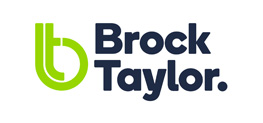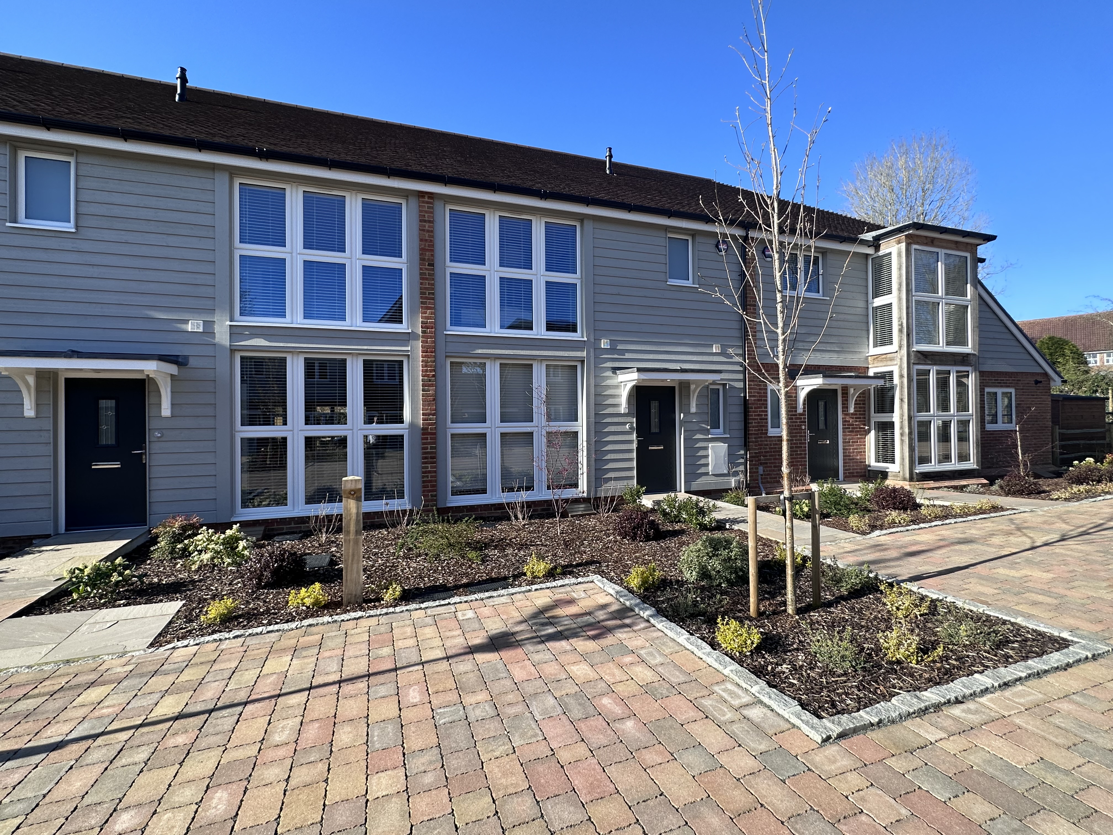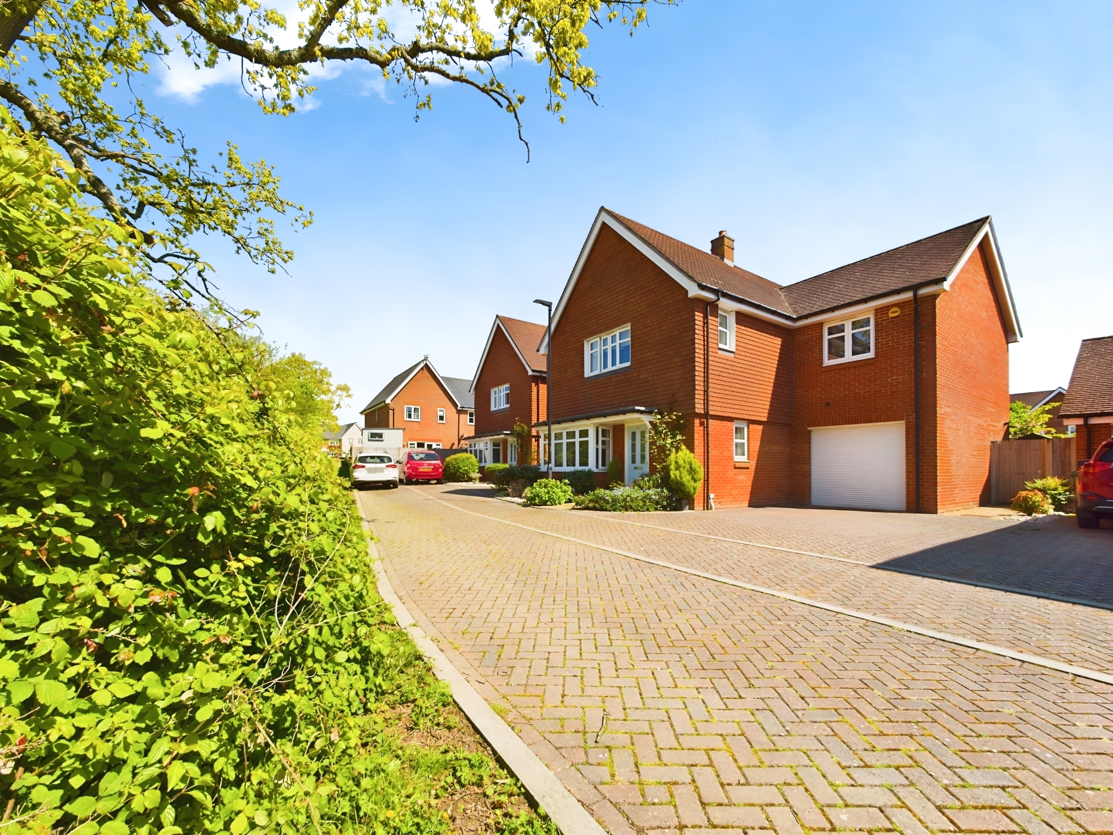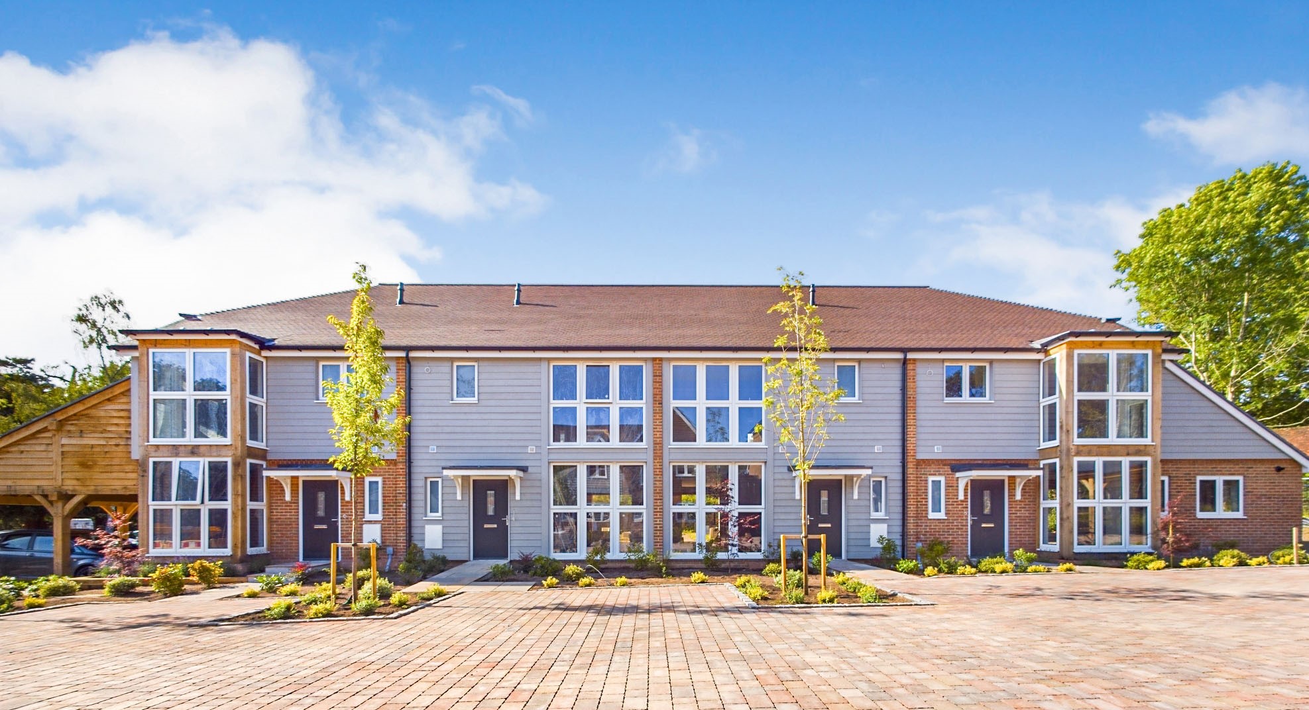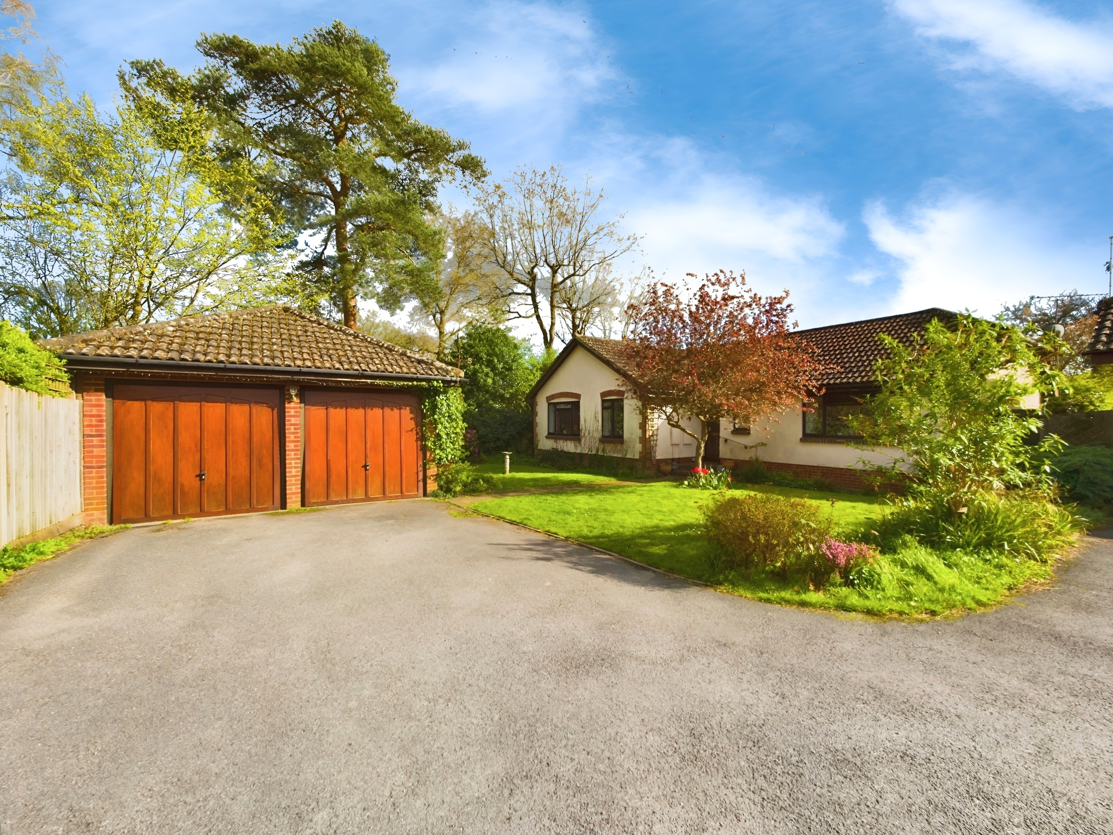- Three Double Bedrooms
- Two Generous Reception Rooms
- Separate Kitchen
- Utility Room
- Downstairs WC
- Ensuite to Main Bedroom
- Additional Study
- Private Rear Garden
- Scenic Views
- NO CHAIN
3 Bedroom Terraced House for sale in Horsham
LOCATION This beautiful home is located within the heart of the sought after village of Warnham. This quintessential English village boasts a village store, primary school, two public houses and station, which provides links to London and can make it ideal for commuting.
Horsham's busy town centre can be found just 2 miles south of the village, offering a wide variety of national chain and independent shopping facilities, including a large John Lewis and Waitrose store, along with a vibrant restaurant and cafe culture.
PROPERTY Located in a picturesque village setting, this beautiful property is now available for sale. Boasting a neutral decor throughout, this property offers a seamless blend of modern living and traditional charm.
As you enter, you are greeted by bright and spacious hallway that leads to the generous living spaces. The property features two reception rooms, each offering a unique perspective - from large windows providing ample natural light to a garden view to the rear and pond to the front creating a serene ambiance. The second reception room is conveniently accessed via the hall and through double doors from the lounge, perfect for hosting gatherings with family and friends.
The well-appointed kitchen is a chef's delight, flooded with natural light and offering plenty of worksurface and storage space for all your culinary needs. Additionally, the property benefits from a utility room, providing practicality and convenience in daily living.
Upstairs, the property comprises three double bedrooms, each offering a peaceful retreat. The main bedroom features an en-suite bathroom, built-in wardrobes, and ample natural light, creating a comfortable and relaxing space. The remaining bedrooms also offer spacious accommodation with built-in wardrobes and natural light, providing a peaceful environment for rest and relaxation.
In addition to the en-suite bathroom, the property boasts a second large bathroom with a bath and shower cubicle, ensuring convenience for all residents.
With a separate study, downstairs WC, and various unique features including beautiful views of the church and pond, this property caters to the needs of families, couples, and downsizers alike. The property is ideal for those seeking a quiet and peaceful lifestyle, surrounded by local amenities, walking and cycling routes, and a strong local community.
OUTSIDE A gated pathway leading up to the front door provides a pleasant entry into the property and the rear garden can be accessed via a back gate. The rear garden is private and secluded while providing a pleasant outside area to enjoy. With plenty of mature shrubs to add to the character. A patio area to the rear gifts the perfect spot for garden furnishings and provides a quiet place to sit and relax. The garden also boasts a brick built store. In addition to this the property also has its own garage located to the front with an electric up and over door and parking to the front. Wyvern Place is a stunning development with the properties here all positioned around a gorgeous green area with a fenced pond, this is an ideal place to sit and enjoy.
HALL
LOUNGE
DINING ROOM 12' 2" x 11' 9" (3.71m x 3.58m)
KITCHEN 13' 6" x 8' 2" (4.11m x 2.49m)
UTILITY ROOM 5' 6" x 5' 6" (1.68m x 1.68m)
STUDY 8' 4" x 5' 6" (2.54m x 1.68m)
WC
LANDING
BEDROOM 1 12' 10" x 11' 9" (3.91m x 3.58m)
ENSUITE 9' 2" x 5' 5" (2.79m x 1.65m)
BEDROOM 2 16' 0" x 13' 7" (4.88m x 4.14m)
BEDROOM 3 12' 7" x 9' 5" (3.84m x 2.87m)
BATHROOM 9' 3" x 7' 3" (2.82m x 2.21m)
GARAGE 19' 1" x 11' 10" (5.82m x 3.61m)
ADDITIONAL INFORMATION
Tenure: Freehold
Estate Maintenance: 2 instalments of £320.13 due in January and June (2023)
Council Tax Band: F
AGENTS NOTE We strongly advise any intending purchaser to verify the above with their legal representative prior to committing to a purchase. The above information has been supplied to us by our clients/managing agents in good faith, but we have not necessarily had sight of any formal documentation relating to the above.
Important information
Property Ref: 57251_100430011521
Similar Properties
3 Bedroom Terraced House | £625,000
BOOK YOUR SHOW HOME VIEWING APPOINTMENT TODAY – UNIQUE SWALLOWS GATE DEVELOPMENT - Last three remaining plots NOW RELEAS...
Ryecroft Meadow, Mannings Heath
3 Bedroom Detached Bungalow | Guide Price £600,000
A beautifully refurbished THREE bedroom DETACHED bungalow in a peaceful village setting, featuring a modern finish, OPEN...
Beale Close, Broadbridge Heath
4 Bedroom Detached House | Offers in excess of £600,000
A generous FOUR DOUBLE BEDROOM detached house located on a POPULAR DEVELOPMENT boating an ENSUITE and a spacious KITCHEN...
3 Bedroom Semi-Detached House | £635,000
A stunning THREE DOUBLE BEDROOM semi-detached EXTENDED home with beautiful OPEN PLAN KITCHEN/DINER boasting generous SOU...
3 Bedroom Terraced House | £635,000
SHOW HOME VIEWINGS BY APPOINTMENT ONLY - ONLY THREE HOMES REMAINING - STUNNING COURTYARD SETTING IN EXQUISITE SURROUNDIN...
3 Bedroom Detached Bungalow | £650,000
Tucked away this THREE BEDROOM detached BUNGALOW boasting ENSUITE and TWO RECEPTIONS sits in a SOUGHT AFTER location ben...
How much is your home worth?
Use our short form to request a valuation of your property.
Request a Valuation
