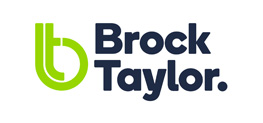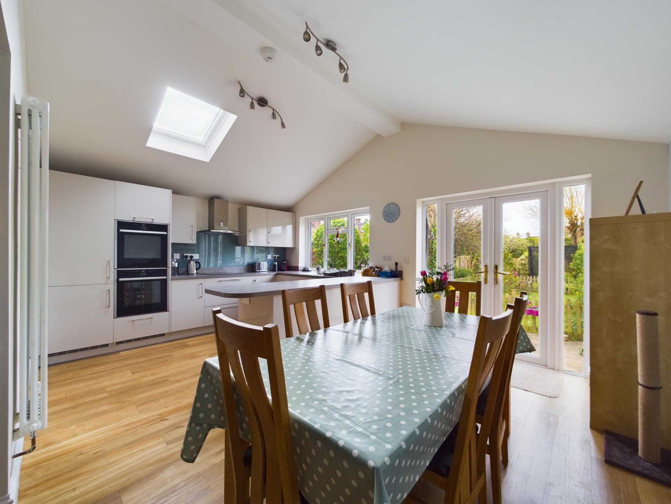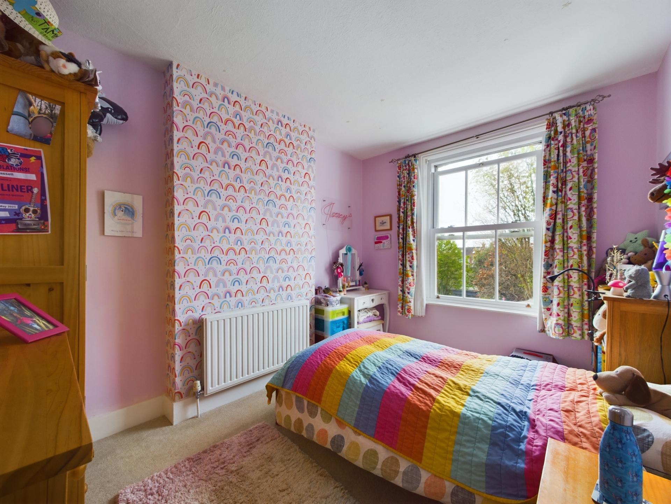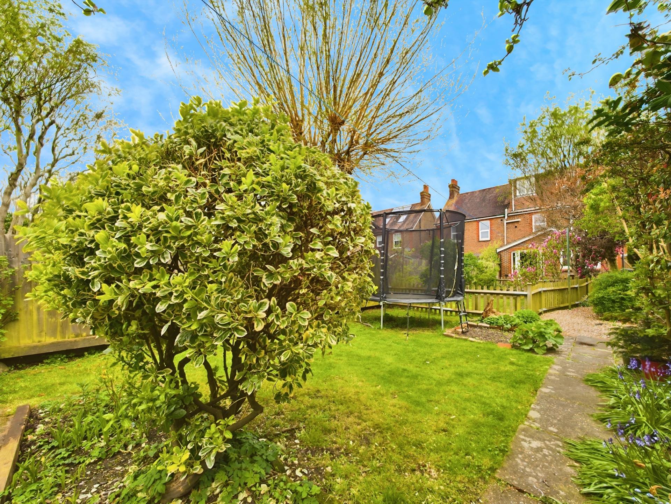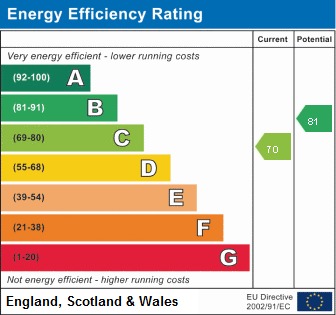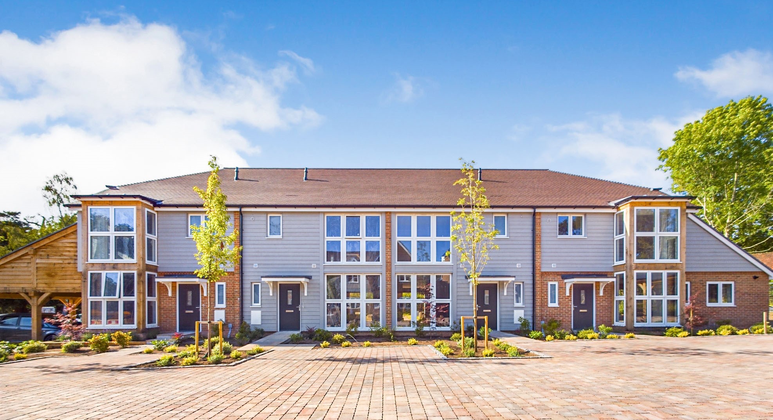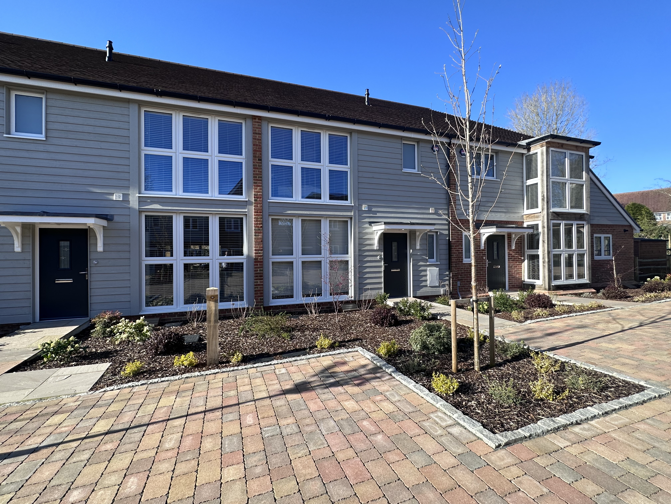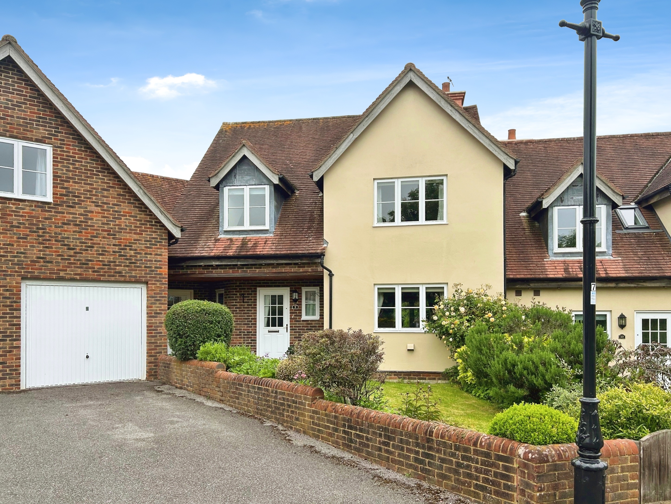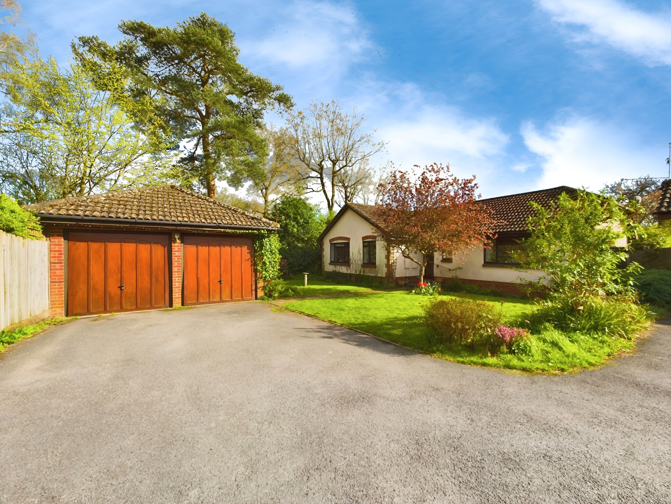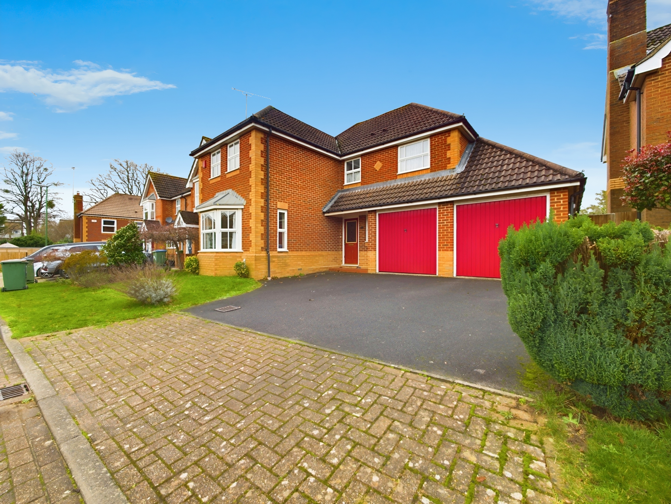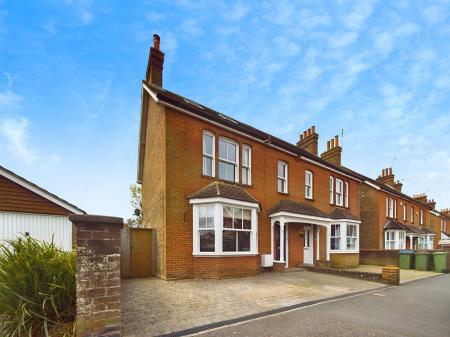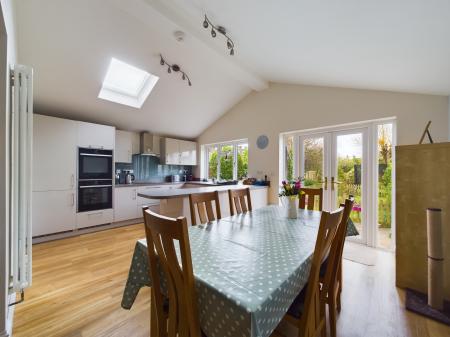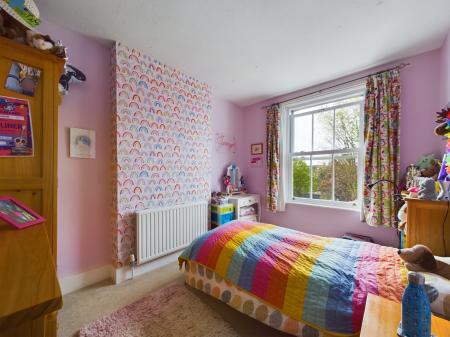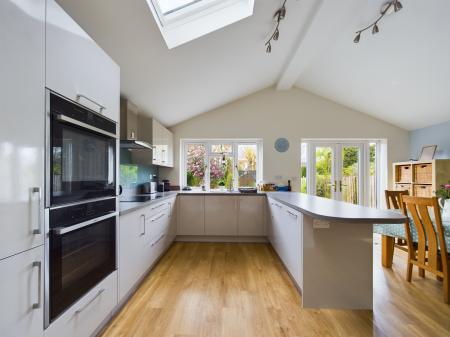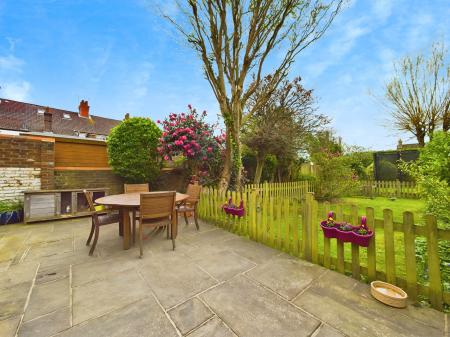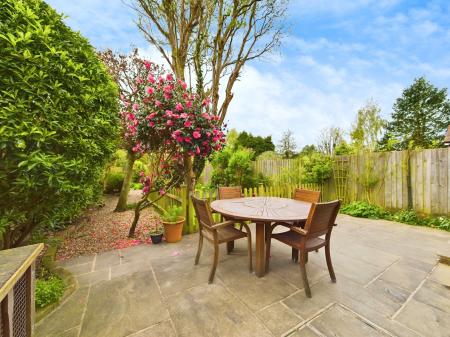- Three Double Bedrooms
- Two Bathrooms
- Stunning Extended Kitchen/Diner
- Separate Living Room
- Downstairs WC
- Utility Room
- Study Space
- Over 90ft South Facing Rear Garden
- Driveway Parking
- Short Walk to Horsham Town & Station
3 Bedroom Semi-Detached House for sale in Horsham
LOCATION This superb home is located on the ever popular West side of Horsham, only a short distance from Horsham town centre. Horsham is a thriving historic market town with an excellent selection of national and independent retailers including a large John Lewis and Waitrose store. There are twice weekly award winning local markets in the Carfax in the centre of Horsham for you to stock up on local produce, or head to East Street, or 'Eat Street' as it is known locally, which has a wide choice of restaurants ranging from independent eateries such as Monte Forte and larger chains, including Wagamama, Pizza Express and Cote. You are spoilt for choice when it comes to activities - there is The Pavilions In The Park leisure centre with its gym and swimming pools set in Horsham Park, The Capitol Arts Centre and Everyman Cinema. There are some beautiful walks and cycle rides in the immediate countryside. Further afield, the stunning South Downs and coast are within easy reach. For those needing to commute, there is Horsham Station, with a direct line to Gatwick (17 minutes) and London Victoria (52 minutes) and there is easy access to the M23 leading to the M25. This attractive location means this period property is within walking distance of Greenway Academy, Trafalgar Community Infant School, and Tanbridge House Secondary School.
PROPERTY Presenting a splendid semi-detached property, currently listed for sale and maintained in excellent condition. With its fine features and strategic location, this property makes an ideal home for families and couples.
The property boasts a total of three bedrooms, all of which are spacious and designed to accommodate double beds. The main bedroom, located on the second floor, is particularly noteworthy. It's a light and airy space that offers stunning views and an enviable atmosphere of tranquility.
There are two reception rooms in this home, each with its own unique charm. Reception room one is graced with a cosy fireplace, high ceilings, and a bay window that floods the room with natural light. Reception room two offers an open-plan layout, access to the garden and also serves as an open plan diner that seamlessly connects to the kitchen. A versatile study space is also included, providing a quiet corner for concentration.
The property's kitchen is nothing short of impressive, boasting an open-plan design filled with modern appliances. The high vaulted ceiling and skylight invite an influx of natural light to brighten the space. The kitchen also features a breakfast bar and a modern finish, while providing easy access to a utility room, enhancing its practicality.
The home comes with two bathrooms, one large, featuring a bath with a shower and window, and a second one on the top floor furnished with a shower.
This property offers a unique feature of a downstairs WC and a utility room, adding convenience to your daily routine.
Other details include a welcoming hallway that houses the staircase, enhancing the flow and functionality of the property's layout.
In conclusion, this semi-detached property is a magnificent blend of quality, comfort, and convenience. It offers an array of desirable features and is ideally located in an area that caters to all lifestyle needs. It's a property that truly feels like home.
OUTSIDE What sets this property apart is its outside space. The south-facing garden stretches over 90 feet long and is divided into sections of lawn, patio and mature shrubs. There's also a vegetable patch to the rear of the garden, perfect for those who enjoy gardening.
The driveway at the front of the property offers off-street parking and side access to the garden.
HALL
LIVING ROOM 12' 11" x 10' 0" (3.94m x 3.05m)
DINING ROOM 9' 7" x 8' 1" (2.92m x 2.46m)
KITCHEN/DINER 17' 7" x 12' 1" (5.36m x 3.68m)
UTILITY ROOM 8' 0" x 7' 8" (2.44m x 2.34m)
WC
LANDING
BEDROOM 2 10' 8" x 10' 1" (3.25m x 3.07m)
BEDROOM 3 11' 10" x 9' 1" (3.61m x 2.77m)
BATHROOM 9' 2" x 8' 5" (2.79m x 2.57m)
LANDING
SHOWER ROOM 5' 10" x 5' 6" (1.78m x 1.68m)
ADDITIONAL INFORMATION
Tenure: Freehold
Council Tax Band: D
Important information
Property Ref: 57251_100430012163
Similar Properties
3 Bedroom Terraced House | £635,000
SHOW HOME VIEWINGS BY APPOINTMENT ONLY - ONLY THREE HOMES REMAINING - STUNNING COURTYARD SETTING IN EXQUISITE SURROUNDIN...
3 Bedroom Terraced House | £625,000
BOOK YOUR SHOW HOME VIEWING APPOINTMENT TODAY – UNIQUE SWALLOWS GATE DEVELOPMENT - Last three remaining plots NOW RELEAS...
3 Bedroom Terraced House | £625,000
A stunning THREE DOUBLE BEDROOM home located in a picturesque development in THE HEART of a POPULAR VILLAGE boasting GAR...
3 Bedroom Detached Bungalow | £650,000
Tucked away this THREE BEDROOM detached BUNGALOW boasting ENSUITE and TWO RECEPTIONS sits in a SOUGHT AFTER location ben...
4 Bedroom Detached House | Guide Price £650,000
A superb FOUR BEDROOM detached house set in a POPULAR HORSHAM AREA with DRIVEWAY PARKING and INTEGRAL GARAGE in addition...
3 Bedroom Detached Bungalow | Offers in excess of £650,000
A stunning DETACHED BUNGALOW on the POPULAR West side of Horsham with THREE DOUBLE BEDROOMS and EXTENDED KITCHEN/DINER w...
How much is your home worth?
Use our short form to request a valuation of your property.
Request a Valuation
