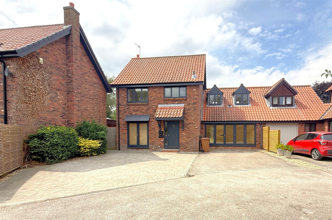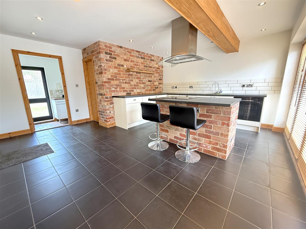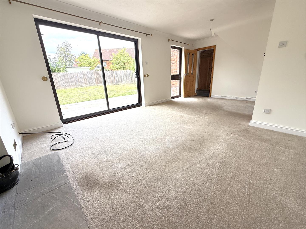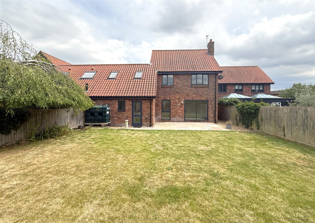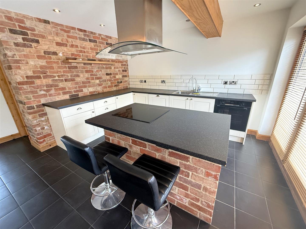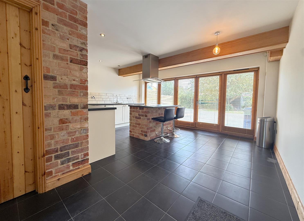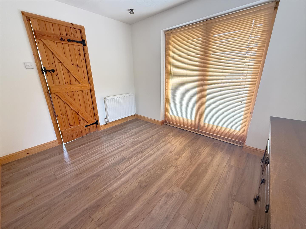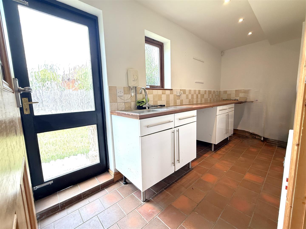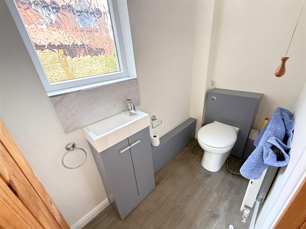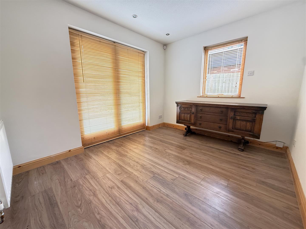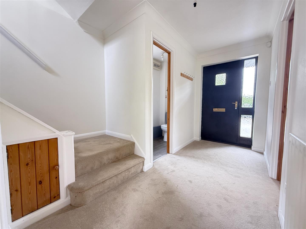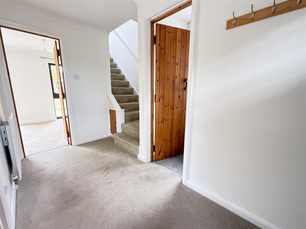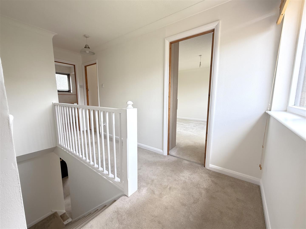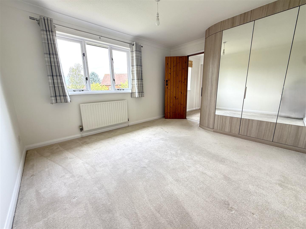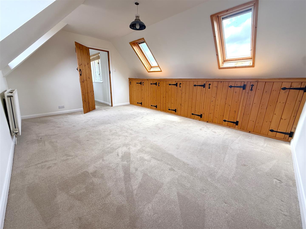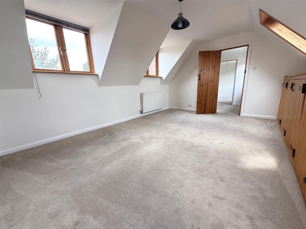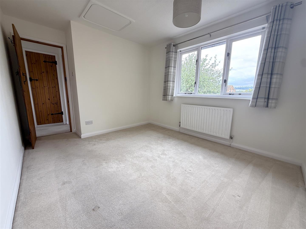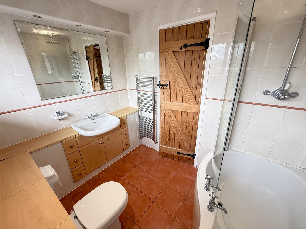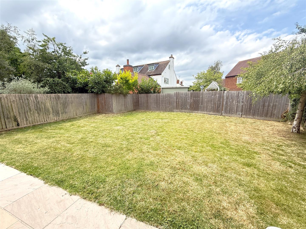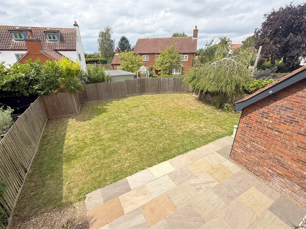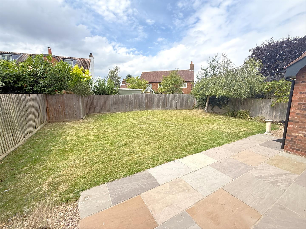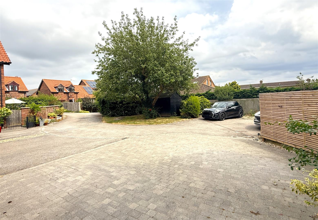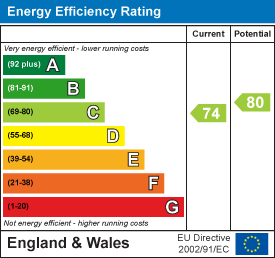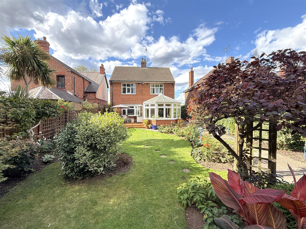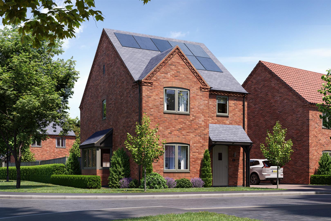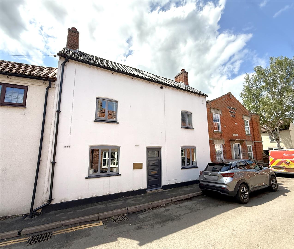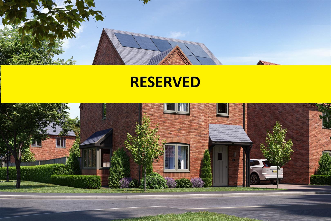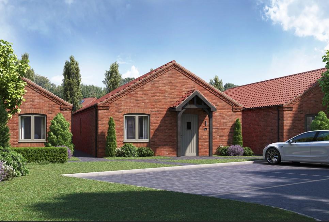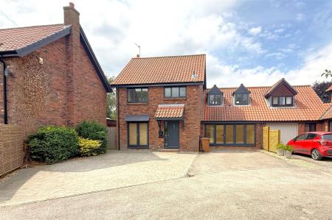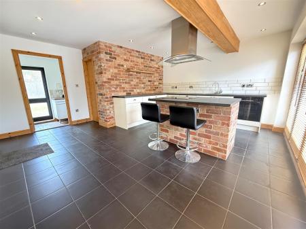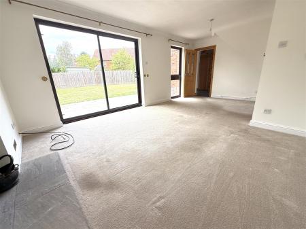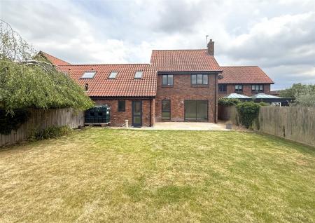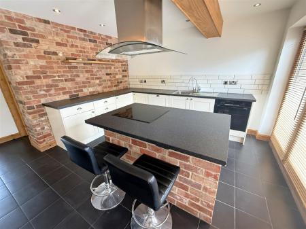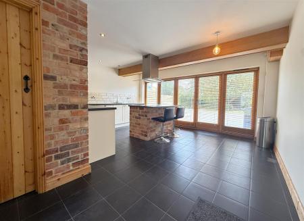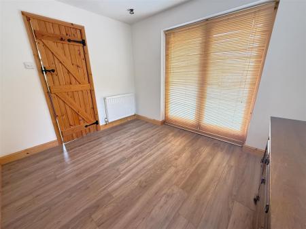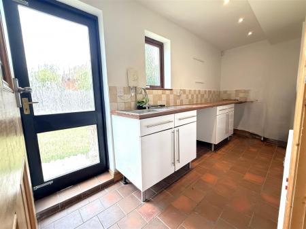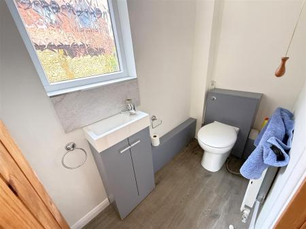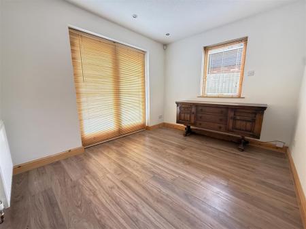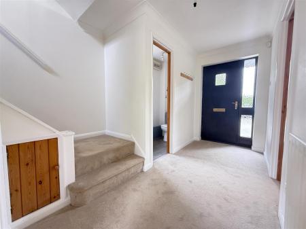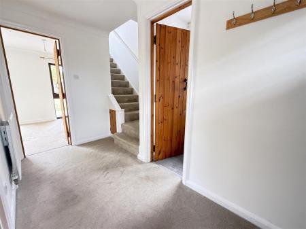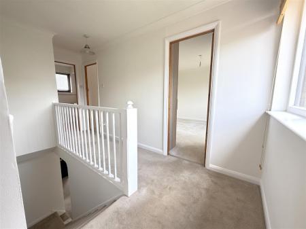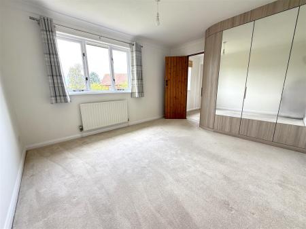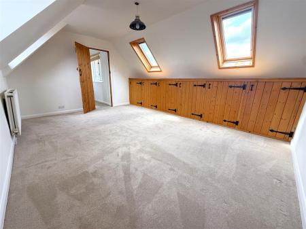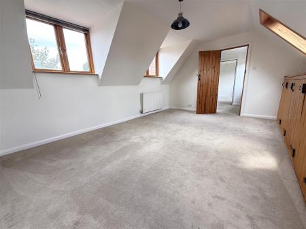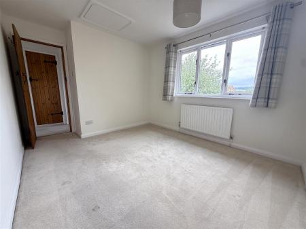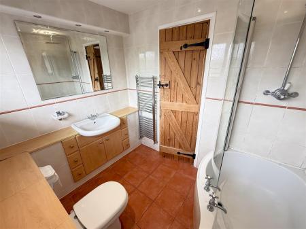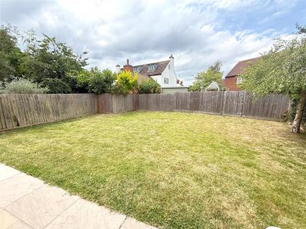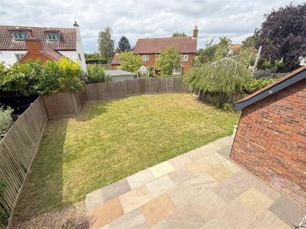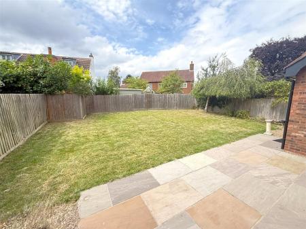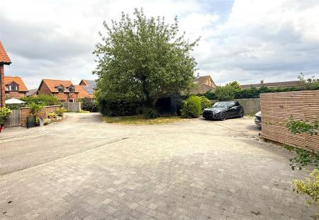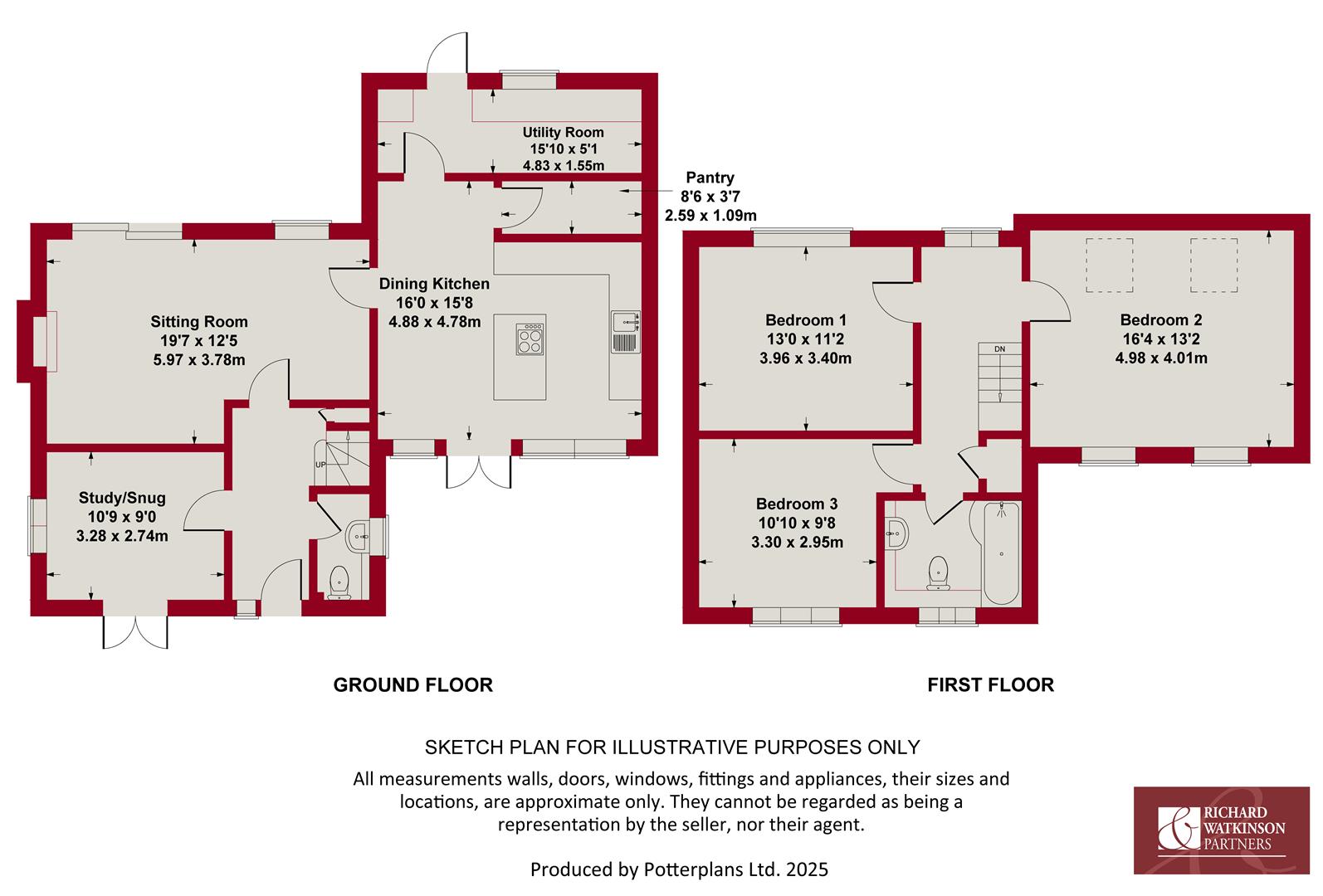- Link Detached Home
- 3 Double Bedrooms
- 2 Main Receptions
- Spacious Dining Kitchen
- Utility & Ground Floor Cloak Room
- Pleasant Established Gardens
- Ample Off Road Parking
- Small Cul-De-Sac Setting
- No Upward Chain
- Viewing Highly Recommended
3 Bedroom Link Detached House for sale in Hose
** LINK DETACHED HOME ** 3 DOUBLE BEDROOMS ** 2 MAIN RECEPTIONS ** SPACIOUS DINING KITCHEN ** UTILITY & GROUND FLOOR CLOAK ROOM ** PLEASANT ESTABLISHED GARDENS ** AMPLE OFF ROAD PARKING ** SMALL CUL-DE-SAC SETTING ** NO UPWARD CHAIN ** VIEWING HIGHLY RECOMMENDED **
An opportunity to purchase an interesting, link detached, relatively modern home tucked away off a private driveway towards the end of this small established cul-de-sac and offered to the market with no upward chain.
This property provides a versatile level of internal accommodation comprising an initial entrance hall with ground floor cloak room off, two receptions including a formal dining room/study and a spacious sitting room at the rear house overlooking the garden and benefitting from a solid fuel stove. This in turn links through into an impressive open plan dining kitchen of generous proportions with French doors leading out onto the frontage as well as further access into a useful walk in pantry and utility room. To the first floor there are three double bedrooms as well as a main bathroom.
As well as the internal accommodation the property occupies a pleasant established plot with the majority of the frontage re-landscaped to maximise off road parking, with established borders and a further lawned garden area to the south side of the close which encompasses established shrubs and a useful timber storage shed. To the rear of the property is a pleasant enclosed garden which is relatively generous by modern standards having an initial terrace leading onto a mainly lawned garden with established borders.
Overall this an interesting, individual home offering a great deal of versatility and is likely to appeal to a wide audience whether it be from single or professional couples, young families making use of the local school or also, potentially, those downsizing from larger dwellings and looking for a relatively modern home within a village setting.
Hose - Hose is a particularly sought after village nestled in the Vale of Belvoir and equipped with local amenities including public house, primary school, village hall, church and shop. Further services can be found in the nearby market towns of Bingham and Melton Mowbray.
A CANOPIED PORCH LEADS TO A TIMBER ENTRANCE DOOR WITH GLAZED LIGHTS AND, IN TURN, INTO:
Main Entrance Hall - 3.56m x 2.62m max (11'8" x 8'7" max) - An L shaped entrance hall having staircase rising to the first landing and further cottage latch doors leading to:
Ground Floor Cloak Room - 1.96m x 0.97m (6'5" x 3'2") - Having a contemporary suite comprising close coupled WC with concealed cistern and vanity unit with rectangular washbasin with chrome mixer tap and tiled splash back and obscured glazed window to the side.
Study/Snug - 2.74m x 3.28m (9' x 10'9") - A versatile reception which would be large enough to accommodate a dining table or would make an excellent home office snug, benefitting from a dual aspect, having sealed double glazed window to the side, French doors to the south easterly aspect, wood effect laminate flooring and stripped pine skirtings.
Sitting Room - 5.97m x 3.78m (19'7" x 12'5") - A well proportioned L shaped reception flooded with light benefitting from an aspect into the just off westerly rear garden, the focal point to the room being a fireplace with flagstone hearth and inset solid fuel stove, the room having sealed unit sliding patio door and additional window overlooking the garden. A further reclaimed style stripped pine door leads through into:
L Shaped Dining Kitchen - 4.78m max x 4.88m max (15'8" max x 16' max) - A well proportioned space having aspect to the front and being large enough to accommodate a dining or living area which is open plan to a kitchen. The kitchen is fitted with a range of base units with additional central island unit providing an excellent working area as well as additional storage beneath and space for free standing fridge, the main run of preparation surfaces having inset sink and drain unit with chrome swan neck mixer tap and tiled splash backs, further appliances including integrated dishwasher, Bosch oven and AEG induction hob. The kitchen also having attractive exposed brick internal elevation, tiled floor, sealed unit double glazed windows and French doors to the front elevation. Further cottage latch doors give access into:
Pantry - 2.59m x 1.09m (8'6" x 3'7") - A useful space having fitted base unit, tiled floor and internal glazed light.
Utility Room - 4.83m x 1.55m (15'10" x 5'1") - Having fitted base units finished with gloss door fronts and brush metal fittings, having butchers block effect laminate preparation surface with inset stainless steel sink and drain unit with wall mounted water heater above, space for free standing appliances, quarry tiled floor, floor standing oil fired boiler and exterior door into the garden.
RETURNING TO THE MAIN ENTRANCE HALL A STAIRCASE RISES TO:
First Floor Landing - Having spindle balustrade, built in airing cupboard which houses the Megaflo hot water system, window overlooking the rear garden and further doors, in turn, leading to:
Bedroom 1 - 3.96m x 3.40m (13' x 11'2") - A well proportioned double bedroom having a pleasant aspect into the rear garden, fitted contemporary full height wardrobes with concealed corner shelving unit, mirrored door fronts and pull down hanging rails.
Bedroom 2 - 4.98m x 4.01m to eaves (16'4" x 13'2" to eaves) - A further well proportioned double bedroom having attractive part pitched ceilings, dormer windows to the front affording a pleasant aspect into the close but with elevated, far reaching views across to the Belvoir escarpment beyond and two Velux skylights to the rear. In addition there is a good level of built in storage with under eaves cupboards.
Bedroom 3 - 3.30m x 2.95m (10'10" x 9'8") - A further double bedroom having aspect to the front with wonderful elevated views and access to loft space above.
Bathroom - 2.54m x 1.98m (8'4" x 6'6") - Having a white suite comprising P shaped panelled bath with chrome taps and wall mounted shower mixer with rainwater rose over and curved glass screen, close coupled WC with concealed cistern and built in vanity unit providing useful storage and vanity surface over with inset washbasin, fully tiled walls, contemporary towel radiator and obscured glazed window to the front.
Exterior - The property is tucked away off the main close down a private driveway shared with three other dwellings, the frontage being landscaped to maximise off road parking having both a Tarmacadam and block set driveway providing an excellent level of car standing and gravelled and established borders. Opposing the driveway is an additional area of garden laid to lawn with an inset apple tree, shrubs and useful storage shed. To the rear of the property is an enclosed garden, mainly laid to lawn but with an initial paved terrace and enclosed in the main by feather edge board fencing.
Council Tax Band - Melton Borough Council - Band D
Tenure - Freehold
Additional Notes - We are informed the property is on mains electric and water, central heating is oil fired (information taken from Energy performance certificate and/or vendor).
The property is located off a private driveway, shared with adjacent dwellings, with a shared responsibility for maintenance.
The property is timber framed.
Additional Information - Please see the links below to check for additional information regarding environmental criteria (i.e. flood assessment), school Ofsted ratings, planning applications and services such as broadband and phone signal. Note Richard Watkinson & Partners has no affiliation to any of the below agencies and cannot be responsible for any incorrect information provided by the individual sources.
Flood assessment of an area:_
https://check-long-term-flood-risk.service.gov.uk/risk#
Broadband & Mobile coverage:-
https://checker.ofcom.org.uk/en-gb/broadband-coverage
School Ofsted reports:-
https://reports.ofsted.gov.uk/
Planning applications:-
https://www.gov.uk/search-register-planning-decisions
Property Ref: 59501_34022037
Similar Properties
3 Bedroom Detached House | Guide Price £379,950
** DETACHED FAMILY HOME ** 3 BEDROOMS ** UTILITY & GROUND FLOOR CLOAKROOM ** CONSERVATORY ** LARGE REAR GARDEN ** PARKIN...
3 Bedroom Detached House | £375,000
** EXCITING RELEASE OF PHASE TWO ** PLOT 8 - 1,175 SQ.FT. - THE FRANKLIN ** 3 BEDROOMS, 2 BATH/SHOWER ROOMS ** 39 PLOTS...
4 Bedroom Semi-Detached House | £375,000
** INDIVIDUAL PERIOD COTTAGE ** ACCOMMODATION OVER 3 FLOORS ** 4 BEDROOMS ** ENSUITE & MAIN BATHROOM ** OPEN PLAN DINING...
3 Bedroom Detached House | £385,000
** EXCITING RELEASE OF PHASE TWO ** PLOT 5 - 1,175 SQ.FT. - THE FRANKLIN ** 3 BEDROOMS, 2 BATH/SHOWER ROOMS ** 39 PLOTS...
2 Bedroom Detached Bungalow | £385,000
** EXCITING RELEASE OF PHASE THREE ** PLOT 20 - 994 SQ.FT. - THE MILLER ** 2 BEDROOMS, 2 BATHROOMS ** 39 PLOTS IN TOTAL...
2 Bedroom Detached Bungalow | £395,000
** EXCITING RELEASE OF PHASE THREE ** PLOT 23 - 912 SQ.FT. - THE HENDRIX ** 2 BEDROOMS, 2 BATHROOMS ** 39 PLOTS IN TOTAL...

Richard Watkinson & Partners (Bingham)
10 Market Street, Bingham, Nottinghamshire, NG13 8AB
How much is your home worth?
Use our short form to request a valuation of your property.
Request a Valuation
