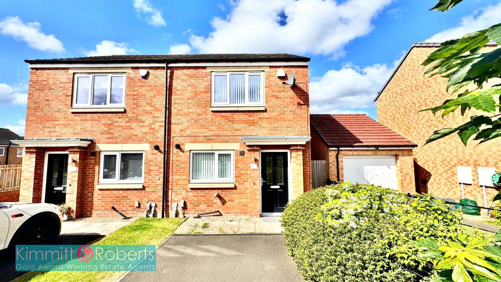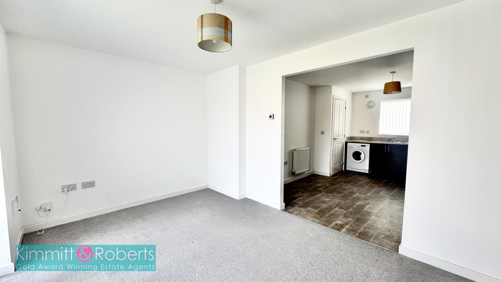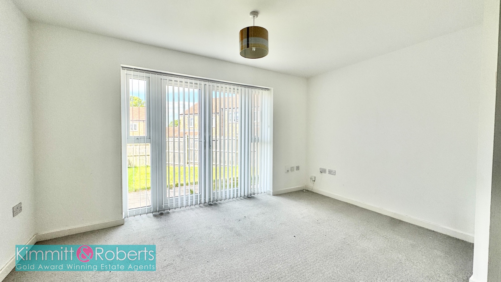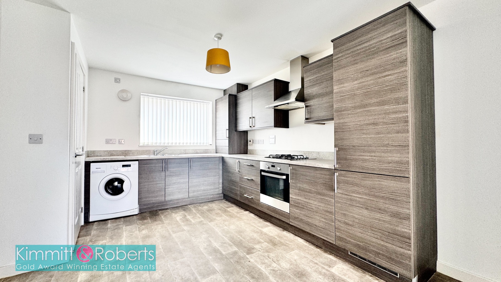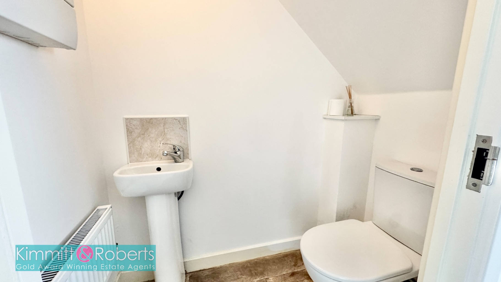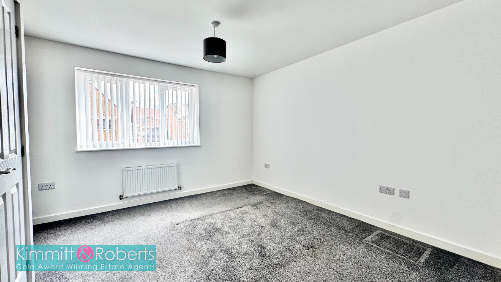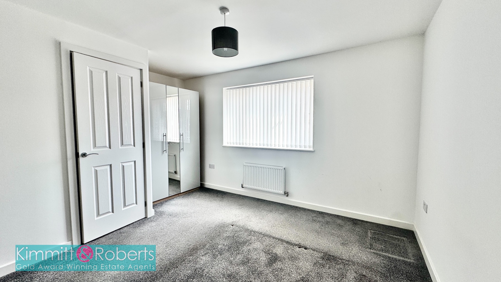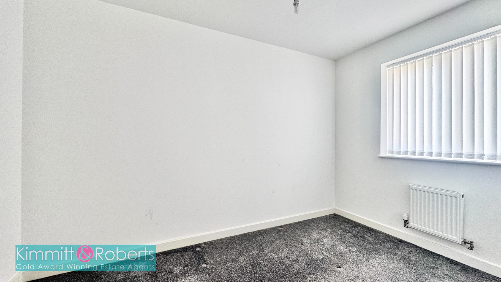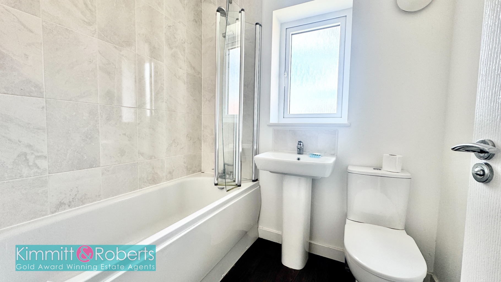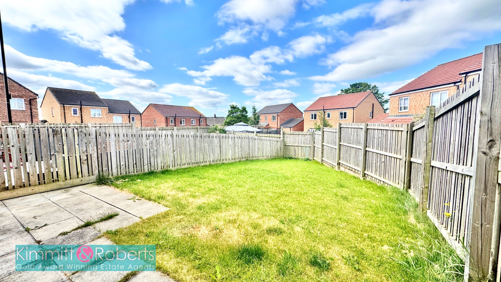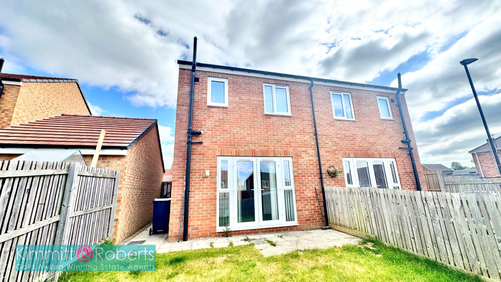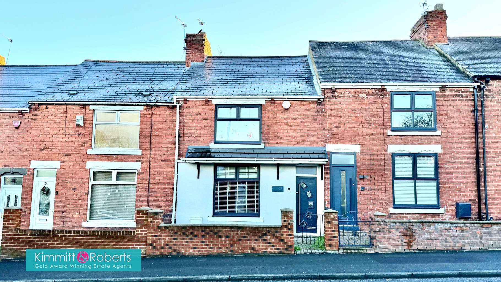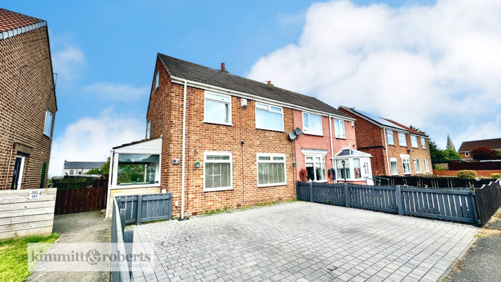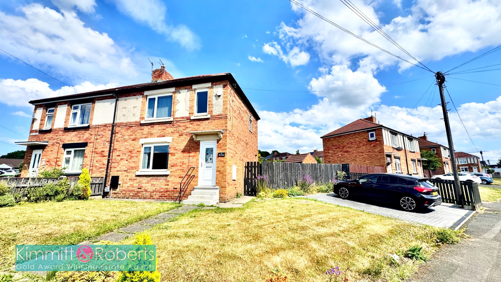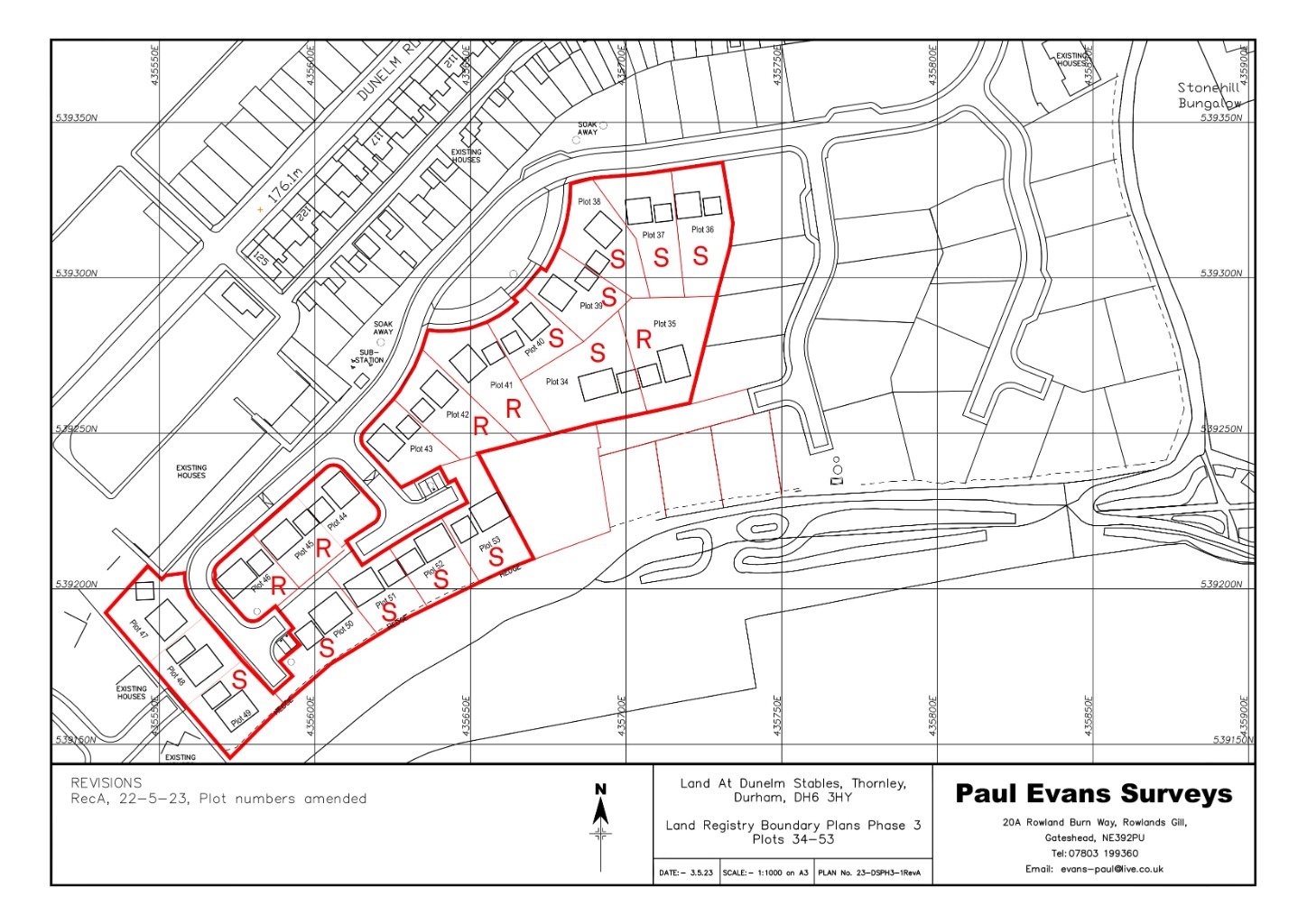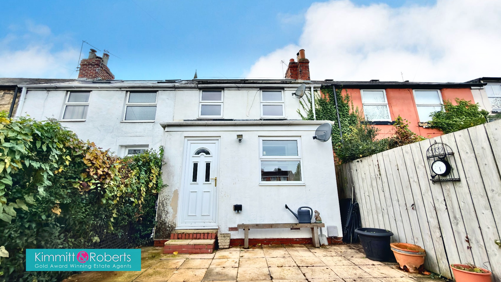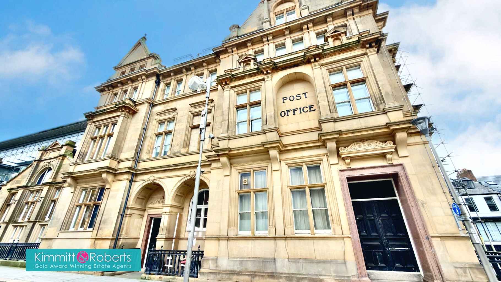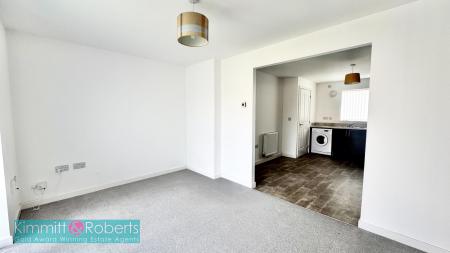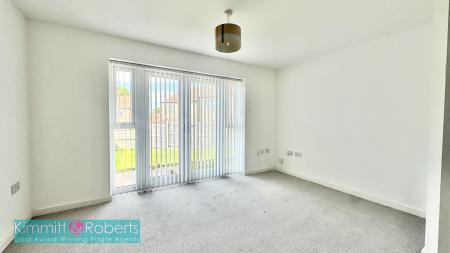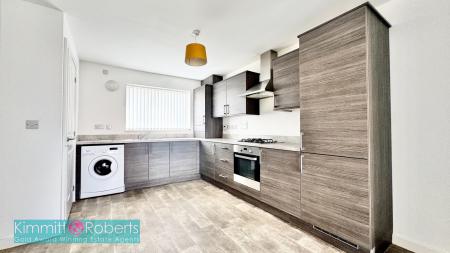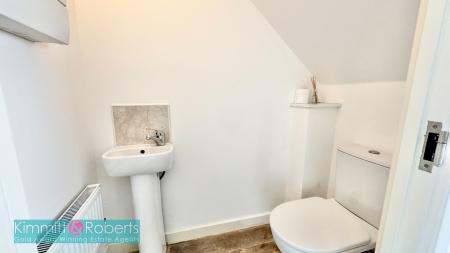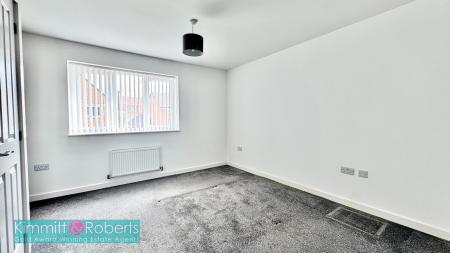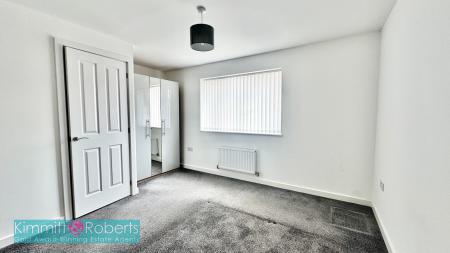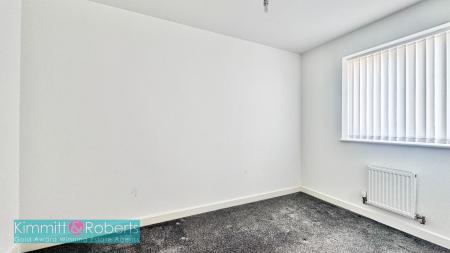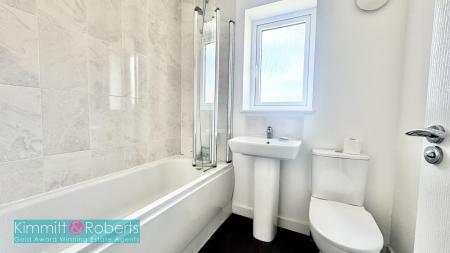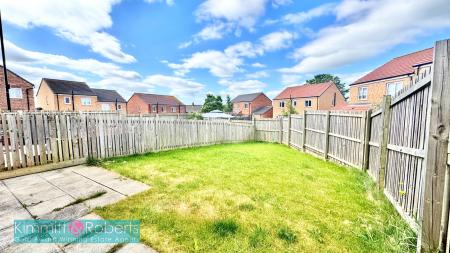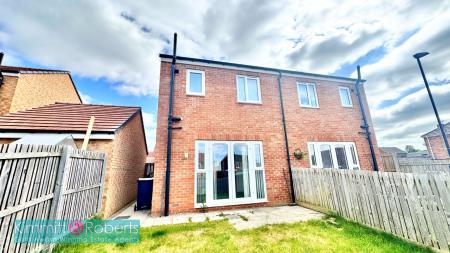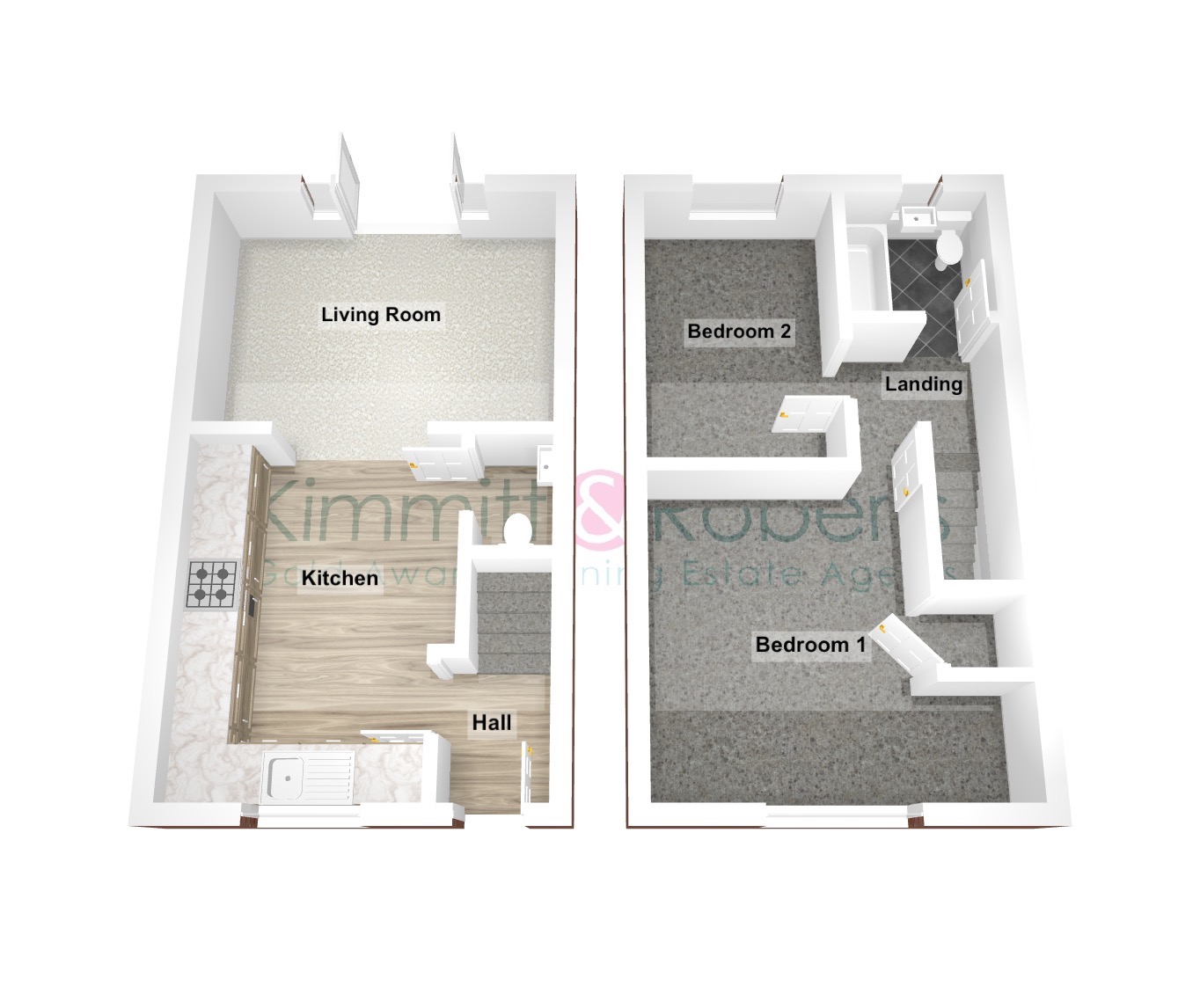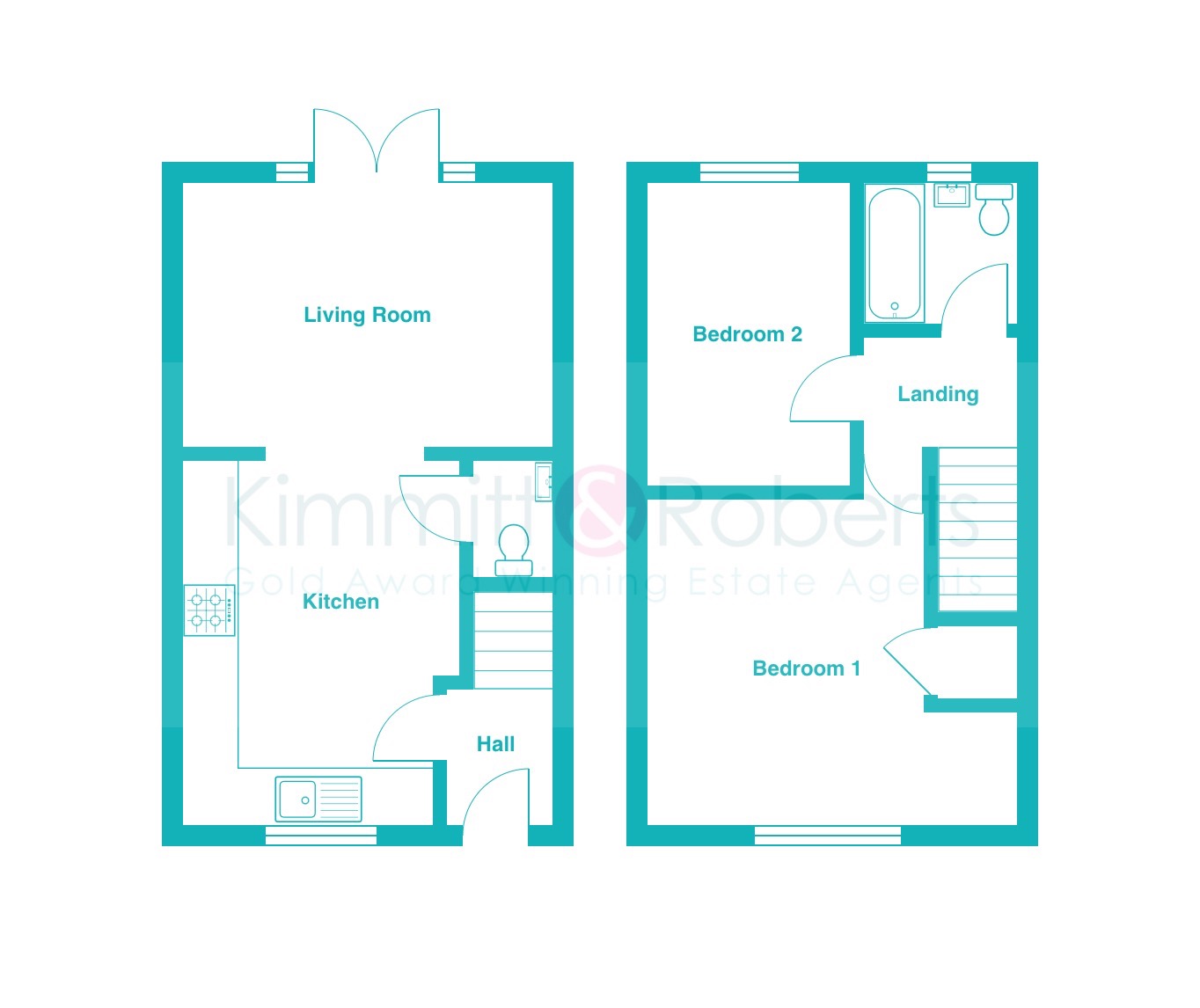- FOR SALE BY AUCTION - OPTION 2 - 11th December 2025
- Modern Semi Detached House
- 2 Double Bedrooms
- South-West Facing Rear Garden
- Ground Floor WC
- Driveway to Front Elevation
- No Onward Chain
- EPC Rating - B
- Council Tax - B
2 Bedroom Semi-Detached House for sale in Houghton le Spring
FOR SALE BY AUCTION - OPTION 2 - Agents Property Auction - Online Auction on 11th December 2025
Situated in the sought-after location of Hazel Terrace in Houghton le Spring, this modern two-bedroom semi-detached property offers an excellent opportunity for first-time buyers, professionals, or small families. With no onward chain, a smooth and straightforward purchase process awaits its new owners.
Step into the property through a welcoming lobby, immediately setting the tone for a modern and well-maintained home. The ground floor features a spacious reception area, providing the perfect space for relaxing or entertaining guests. French doors to the rear garden allow for plenty of natural light, creating a bright and inviting atmosphere. The property also benefits from a convenient ground floor WC, adding an extra layer of practicality.
The kitchen is contemporary in design, offering ample storage and workspace, making it ideal for cooking and dining. Its layout allows for a seamless flow through to the reception area, adding to the home’s functional appeal.
Upstairs, you’ll find two double bedrooms, each generously proportioned and versatile enough to accommodate various furniture arrangements. Whether used as bedrooms, a home office, or additional living space, the rooms are designed to suit a range of lifestyle needs. The family bathroom is also located on this floor, featuring modern fittings and a clean, neutral décor.
One of the standout features of this property is its south-west facing rear garden. Perfect for enjoying sunny afternoons or hosting outdoor gatherings, the garden offers privacy and a pleasant space to unwind. The front elevation is equally practical, with a driveway providing off-street parking—a definite advantage in this popular residential area.
Hazel Terrace is conveniently located close to local amenities, schools, and transport links, making it a practical choice for buyers seeking both comfort and convenience.
With its combination of well-thought-out design, modern features, and a location that offers both tranquillity and accessibility, this property is not expected to remain on the market for long. Don’t miss the opportunity to make this house your new home. Contact us today to arrange a viewing.
GROUND FLOOREntrance LobbyKitchen (4.50m x 3.20m)Wc (0.90m x 1.40m)Living Room (4.10m x 3.00m)
FIRST FLOORLandingBedroom 1 (4.10m x 4.50m)Bedroom 2 (2.30m x 3.70m)Bathroom (1.90m x 1.60m)
MATERIAL INFORMATIONThe following information should be read and considered by any potential buyers prior to making a transactional decision:
AUCTION TERMS Each auction property is offered at a guide price and is also subject to a reserve price. The guide price is the level where the bidding will commence. The reserve price is the sellers minimum acceptable price at auction and the figure below which the auctioneer cannot sell. The reserve price, which may be up to 10% higher than the guide price, is not disclosed and remains confidential between the seller and the auctioneer. Both the guide price and the reserve price can be subject to change up to and including the day of the auction. The successful buyer pays a £2000+vat (total £2400) Auction Administration Fee.
NOTE
A copy of the title is available upon request via Agents Property Auction, we recommend all potential buyers take legal advice, satisfy their requirements on all matters and have finance in place prior to purchase.
SERVICESWe are advised by the seller that the property has mains provided gas, electricity, water and drainage.
WATER METER - Yes
PARKING ARRANGEMENTS - Street Parking / Driveway
BROADBAND SPEEDThe maximum speed for broadband in this area is shown by imputing the postcode at the following link here > https://propertychecker.co.uk/broadband-speed-check/
ELECTRIC CAR CHARGER - No
MOBILE PHONE SIGNALNo known issues at the property.
NORTHEAST OF ENGLAND - EX MINING AREAWe operate in an ex-mining area. This property may have been built on or near an ex-mining site. Further information can/will be clarified by the solicitors prior to completion.
The information above has been provided by the seller and has not yet been verified at the point of producing this material. There may be more information related to the sale of this property that can be made available to any potential buyer.
Important Information
- This is a Freehold property.
- This Council Tax band for this property is: B
Property Ref: 723_386267
Similar Properties
Houghton Road, Hetton-Le-Hole, Tyne and Wear, DH5 9PQ
2 Bedroom Terraced House | Offers Over £125,000
Discover this beautifully presented two-bedroom terraced house in Hetton-Le-Hole, offering spacious living, a master en-...
Fair View, West Rainton, Houghton le Spring, Tyne and Wear, DH4 6RY
2 Bedroom Semi-Detached House | Offers Over £125,000
Discover the perfection of this extended semi-detached house featuring an open plan kitchen, spacious bedrooms with fitt...
The Limes, Penshaw, Houghton le Spring, Tyne and Wear, DH4 7HU
3 Bedroom Semi-Detached House | Offers Over £120,000
Spacious 3-bed semi-detached home on a generous corner plot, featuring a modern kitchen and bathroom, and a private driv...
Plot 48, Dunelm Stables, Thornley, Durham, DH6 3BN
Plot | Fixed Price £129,000
Introducing the highly anticipated third phase of this exceptional 'self-build' development, featuring generously sized...
Church Row, West Rainton, Houghton le Spring, Tyne and Wear, DH4 6NR
3 Bedroom Terraced House | Offers Over £129,950
Discover this delightful three-bedroom mid-terraced house in Houghton le Spring, boasting a modern kitchen, generous gar...
The Post Office, West Sunniside, Sunderland, Tyne and Wear, SR1 1BH
2 Bedroom Maisonette | Offers Over £129,950
Discover this immaculately presented two-bedroom duplex maisonette in West Sunniside, offering open-plan living, secure...

Kimmitt & Roberts Estate Agents (Houghton Le Spring)
1 Church Street, Houghton Le Spring, Tyne & Wear, DH4 4DJ
How much is your home worth?
Use our short form to request a valuation of your property.
Request a Valuation
