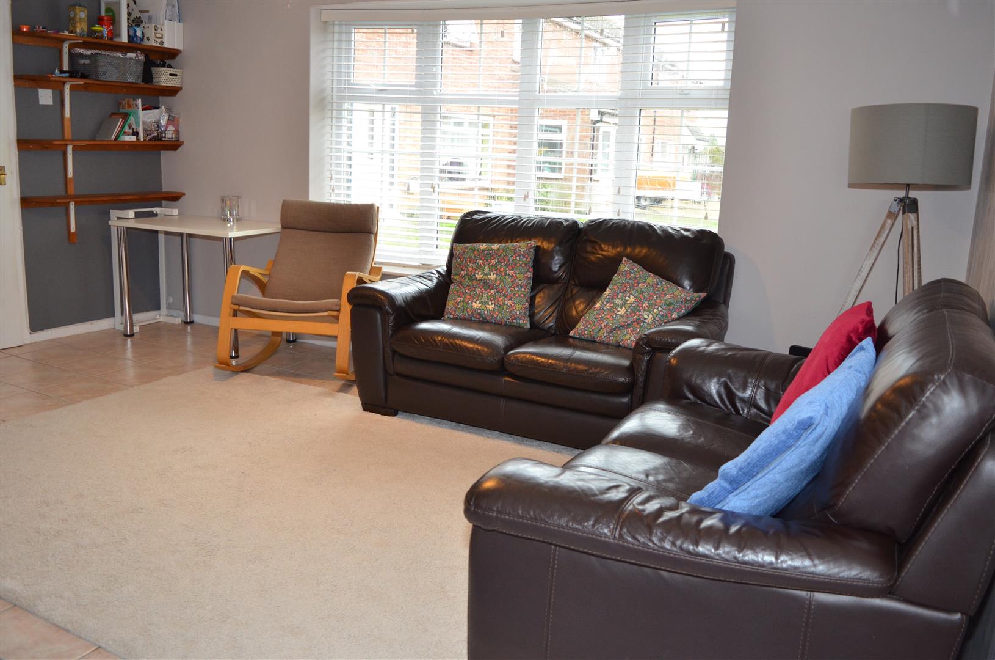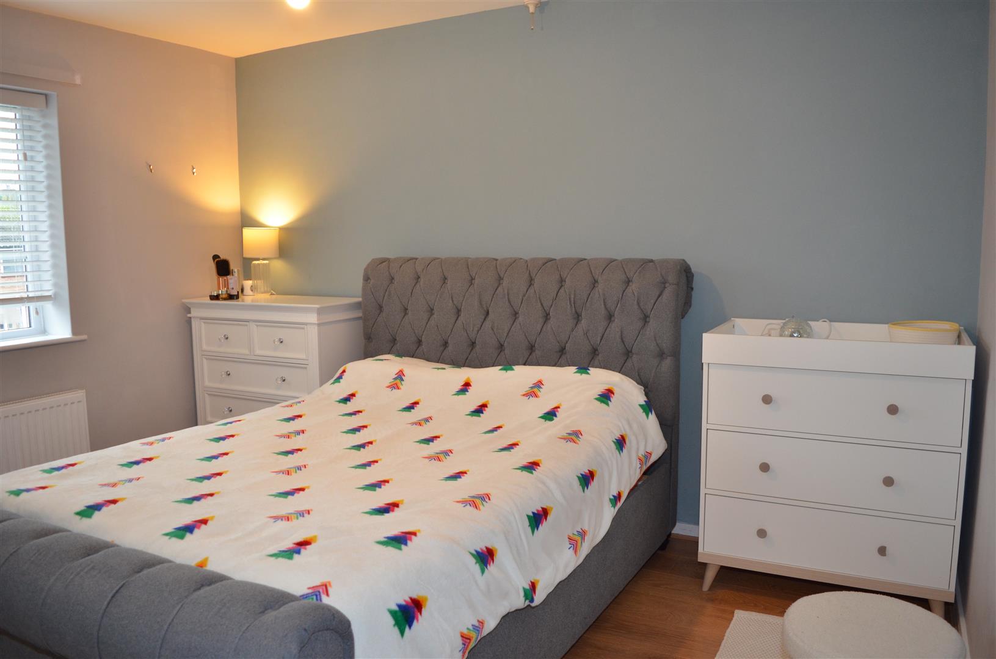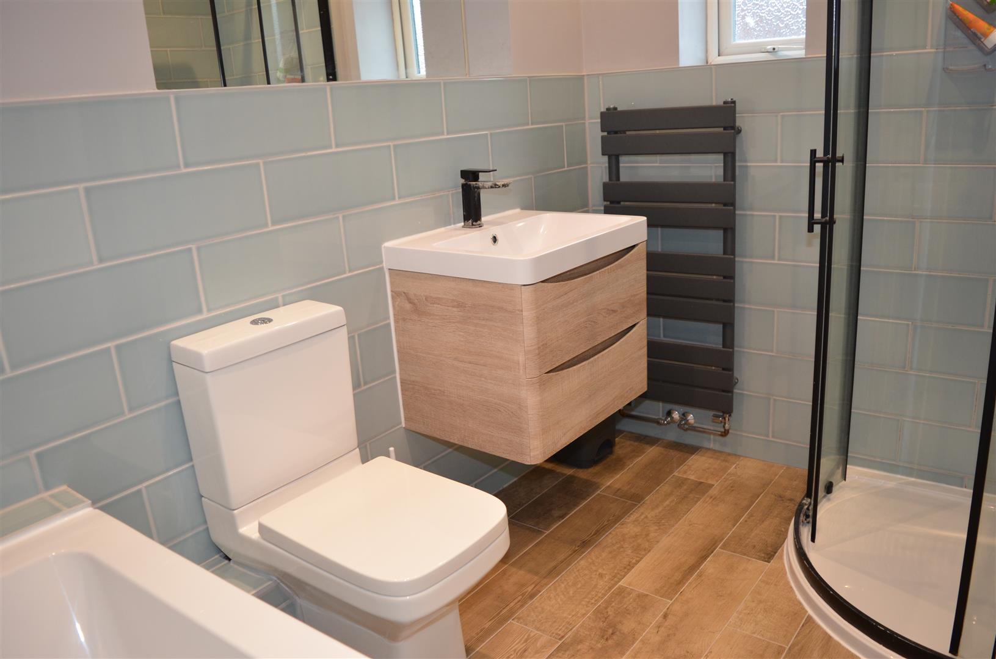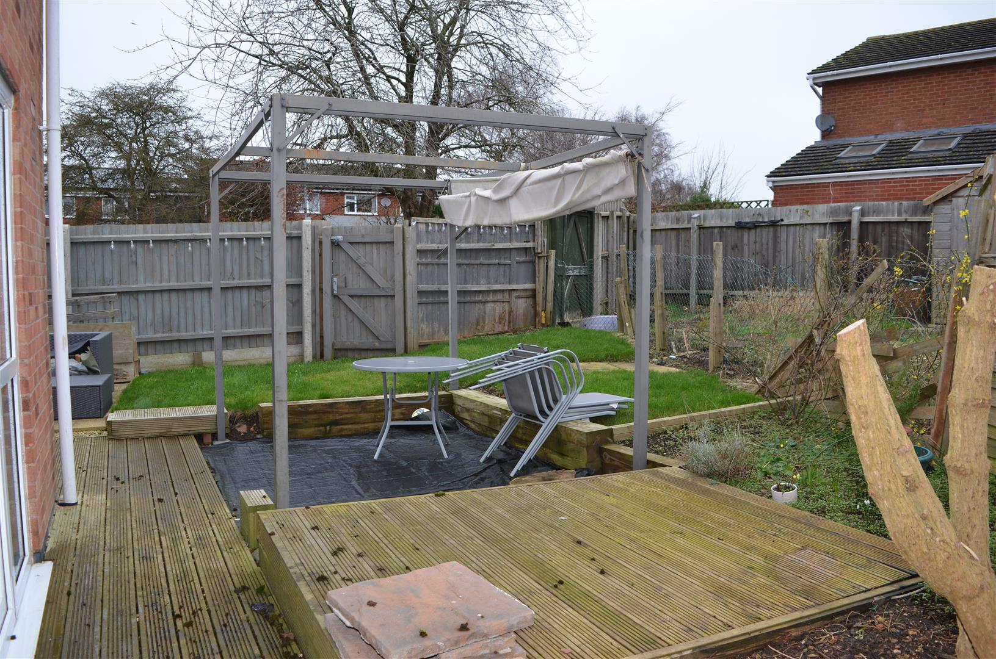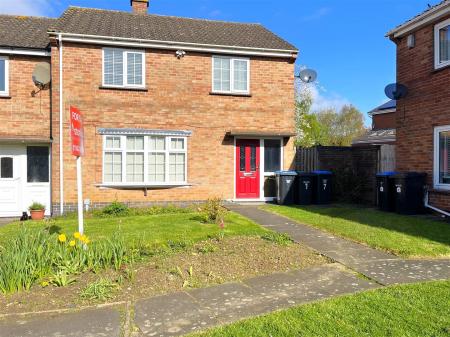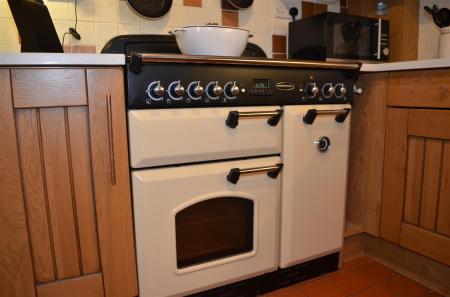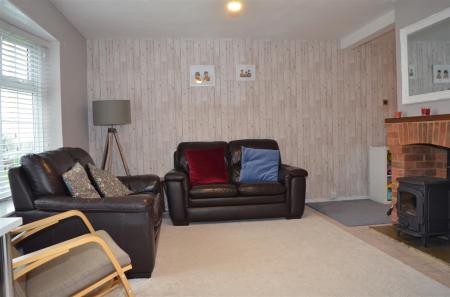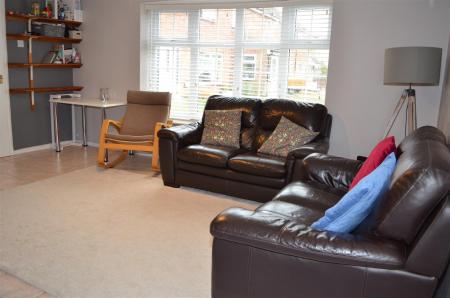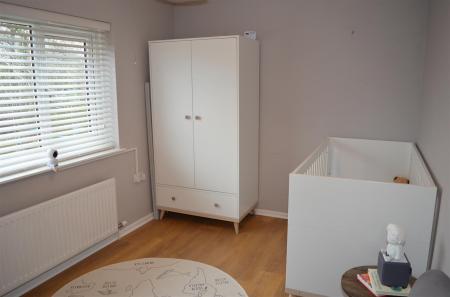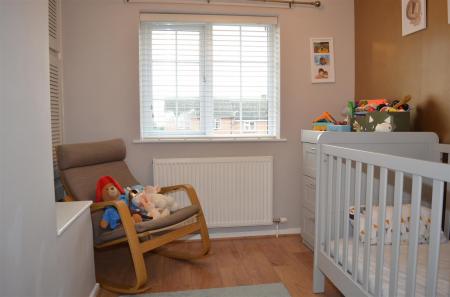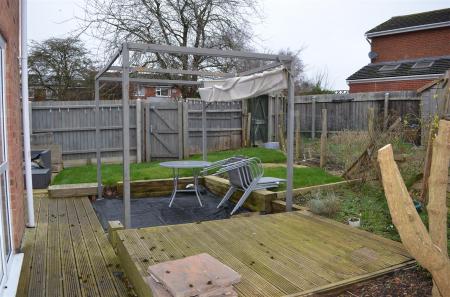- Spacious Family Home
- Lounge, Play/Study Area, Kitchen-Diner, WC & Utility Room
- Four Bedrooms & Four Piece Bathroom
- Front & Rear Gardens
- Gas Central Heating & Upvc Double Glazing
- Viewing Highly Recommended
- Freehold, Council Tax Band B
- EPC Rating C
4 Bedroom End of Terrace House for sale in Houghton-on-the-Hill
Set in the popular village of Houghton-on-the-Hill this well presented deceptively spacious, family home is a must view for potential buyers. The accommodation briefly consists of, entrance hall, wc, lounge with additional play/study area, a spacious open plan kitchen-diner and a utility room to the ground floor. To the first floor are four good size bedrooms and a four piece bathroom. The property also benefits from upvc double glazing, gas central heating and gardens to the front & rear. Viewing is strictly by appointment only.
Location - Houghton-on-the-Hill is located approximately seven miles east of Leicester and offers a range of amenities including a pharmacy, primary school, post office/general store and two public houses. The village benefits from bus routes to Leicester and Uppingham.
The Property - The property is entered via a double glazed composite door leading into.
Entrance Hall - With stairs to the first floor, understairs storage, tiled flooring and provides access to the following.
Lounge - 4.70 x 3.37 (15'5" x 11'0" ) - With half bay window to the front, tiled flooring, log burner with feature surround and an opening leading into the playroom/study.
Playroom-Study - 2.36 x 2.61 (7'8" x 8'6" ) - Formally the dining room with the original serving hatch still in place.
Kitchen-Diner - 5.71 x 3.67 (18'8" x 12'0") - The heart of this home, this spacious kitchen diner is fitted with a range of floor and wall mounted units with tiled splash backs, the kitchen also benefits from a free standing range cooker with extractor, plumbing for a dishwasher, stainless sink and drainer unit, plumbing for a washing machine and quarry tiled flooring,
Utility Room - 2.58 x 2.41 (8'5" x 7'10") - Fitted with floor and wall mounted units, tiled flooring, space for a dryer and currently housing an American style fridge freezer.
Wc - Fitted with a two piece suite comprising, low level wc and a wall mounted basin.
The First Floor Landing - With window to the side, loft hatch and provides access to the following.
Bedroom One - 3.76 x 3.52 (12'4" x 11'6") - With window to the front and laminate wood flooring.
Bedroom Two - 2.42 x 3.36 (7'11" x 11'0" ) - With window to the rear and laminate wood flooring.
Bedroom Three - 2.86 x 2.72 (9'4" x 8'11") - With window to the rear and laminate wood flooring.
Bedroom Four - 2.61 x 2.50 (8'6" x 8'2" ) - With fitted wardrobes, laminate wood flooring and window to the front.
Family Bathroom - Fitted with a four piece suite comprising, low level wc, wall mounted vanity unit with basin, walk in shower and bath, The bathroom also benefits from tiled flooring and a heated towel rail.
Outside - To the front is a lawned garden with paved pathway leading to the property and gated access to the rear.
To the rear and side is a generous garden with decked and lawned areas with fenced boundaries.
Parking is on street via a communal parking area.
Services & Information - Council Tax Band B- Harborough District Currently £1628.95
Mains water, gas and electric, Gas fired central heating.
Internet
Standard, Superfast & Ultra, See ofcom checker for more details.
Mobile
EE, Three Vodafone & 02 See offcom check for more details.
Important information
Property Ref: 55557_32859537
Similar Properties
2 Bedroom Detached Bungalow | £280,000
READY TO MOVE INTO & NO UPWARDS CHAIN! Aston & Co are delighted to offer to the market this immaculately presented, dece...
2 Bedroom Semi-Detached Bungalow | £275,000
Aston & Co are delighted to offer to the market this immaculately presented semi-detached bungalow set in the popular vi...
2 Bedroom Semi-Detached Bungalow | £275,000
Aston & Co are delighted to offer to the market this well-presented, semi-detached bungalow set on a corner plot in the...
3 Bedroom Semi-Detached House | £283,000
Set within a quiet cul-de-sac just a short walk from the town centre, this immaculately presented extended semi detached...
3 Bedroom Semi-Detached Bungalow | £285,000
Set in the popular village of Thurmaston this well presented, deceptively spacious dormer bungalow offers a flexible liv...
3 Bedroom Semi-Detached House | £290,000
Aston & Co are delighted to offer to the market this extended, three bedroom semi detached home set in the popular town...

Aston & Co (Syston)
4 High Street, Syston, Leicestershire, LE7 1GP
How much is your home worth?
Use our short form to request a valuation of your property.
Request a Valuation





