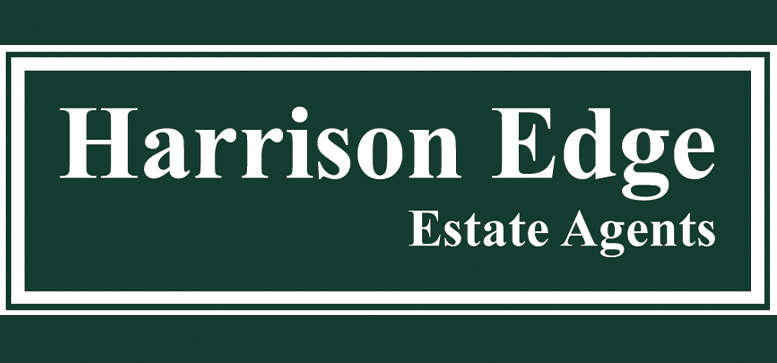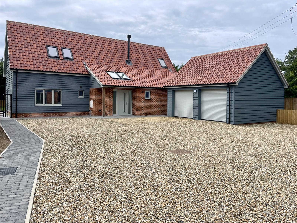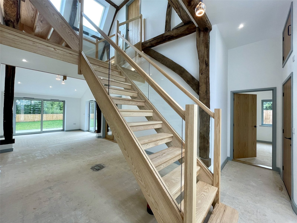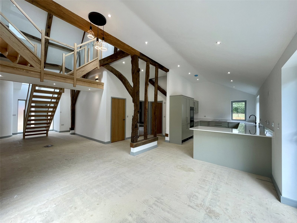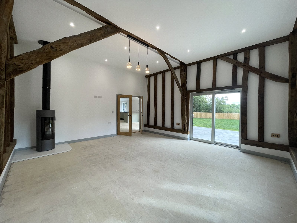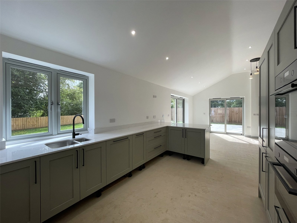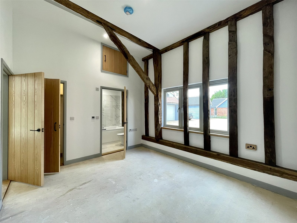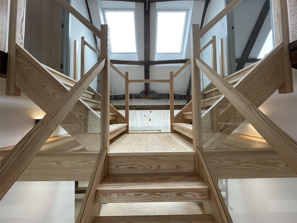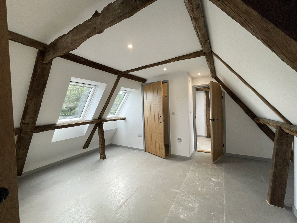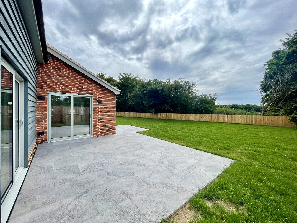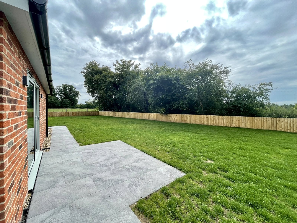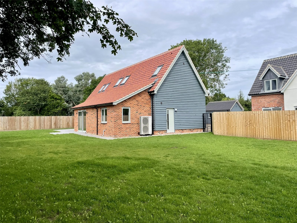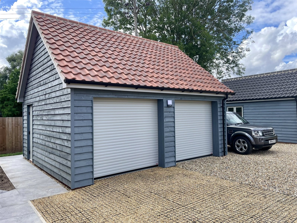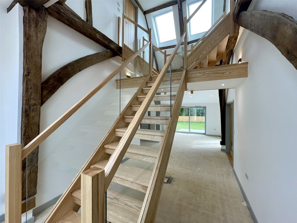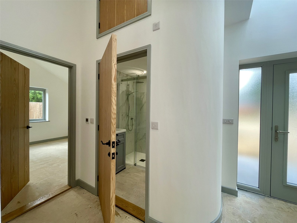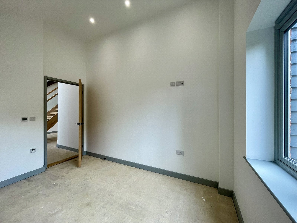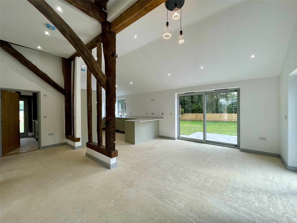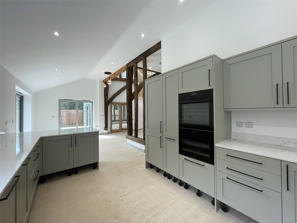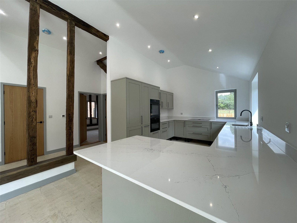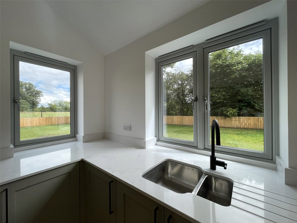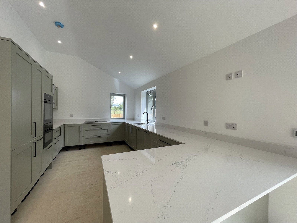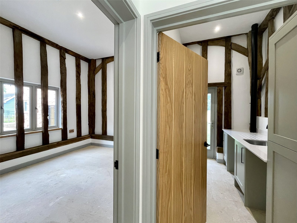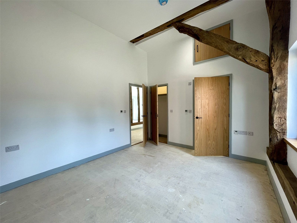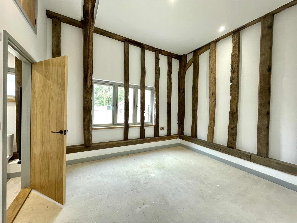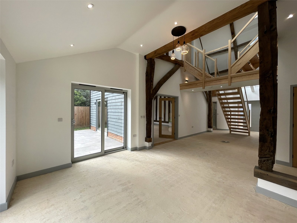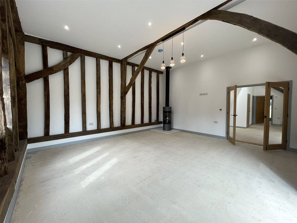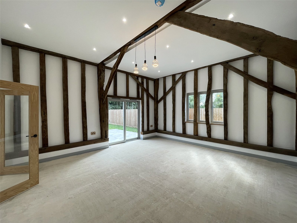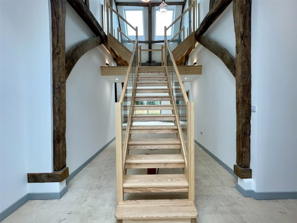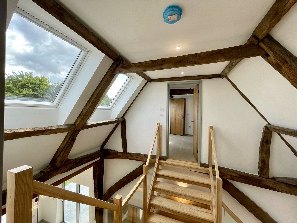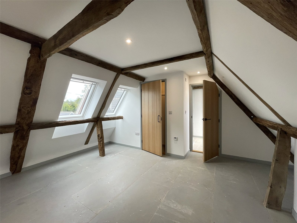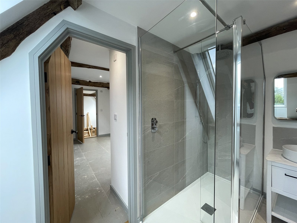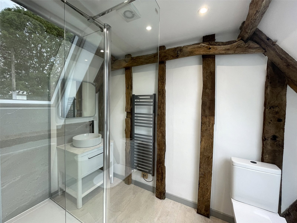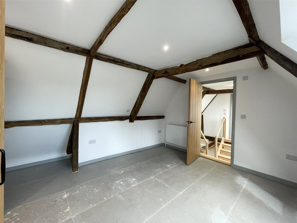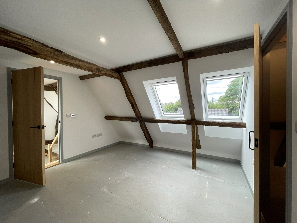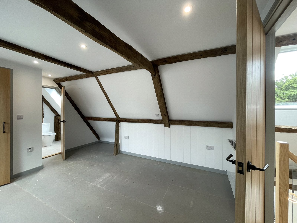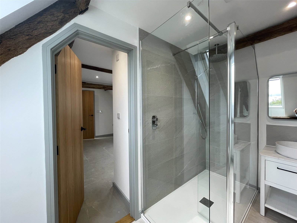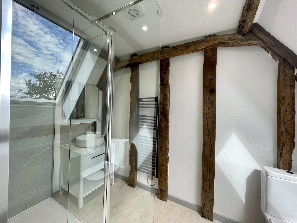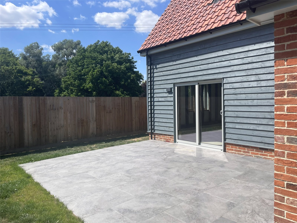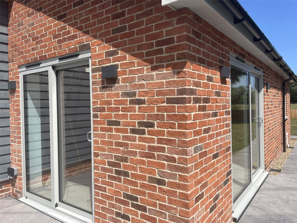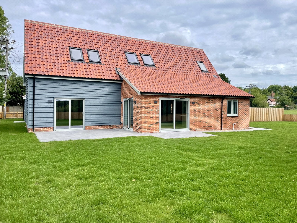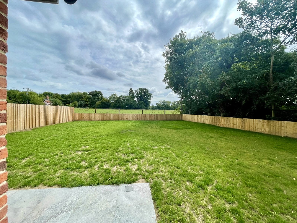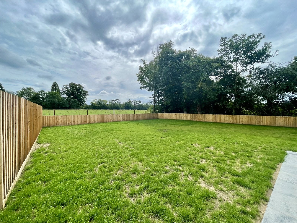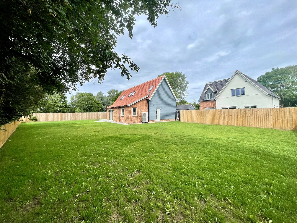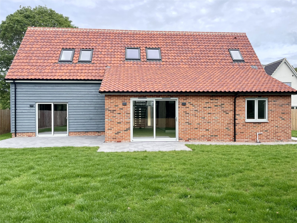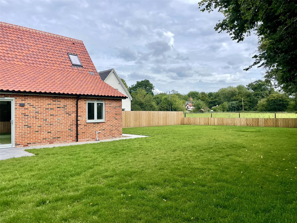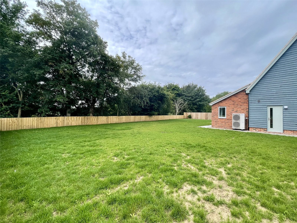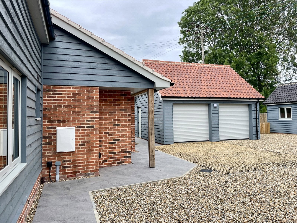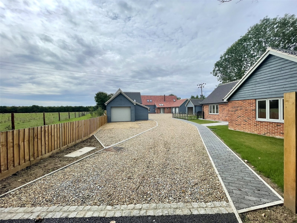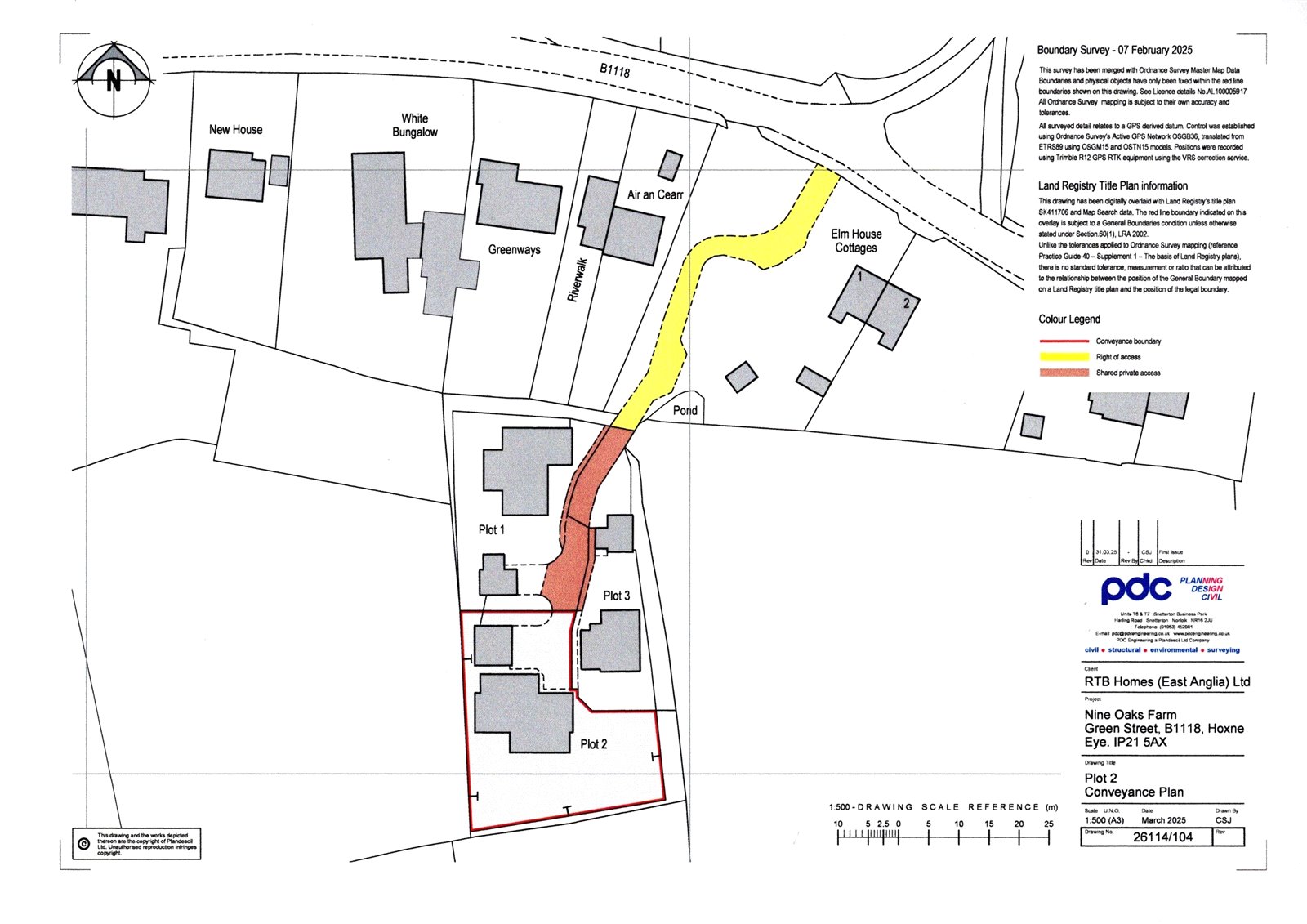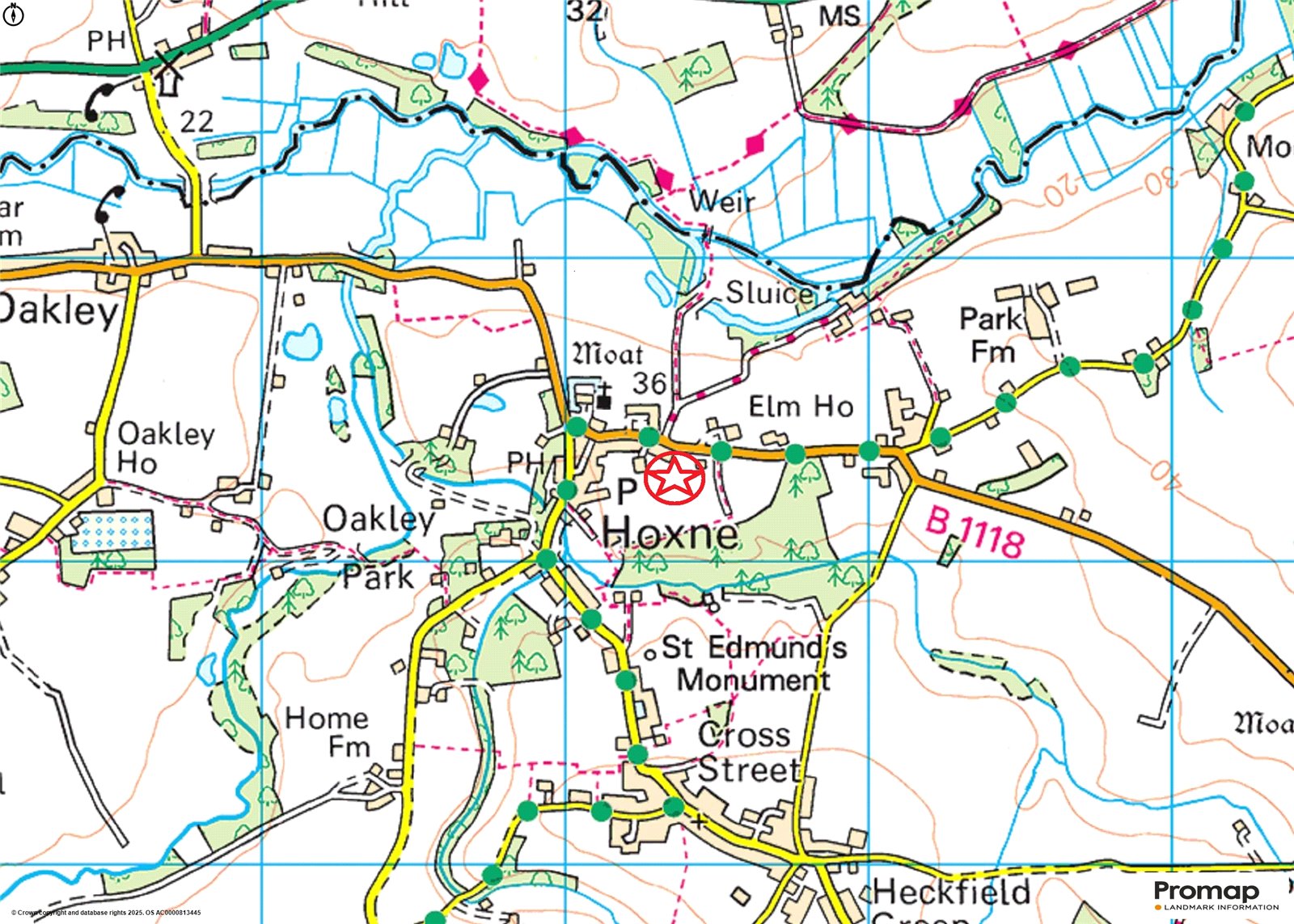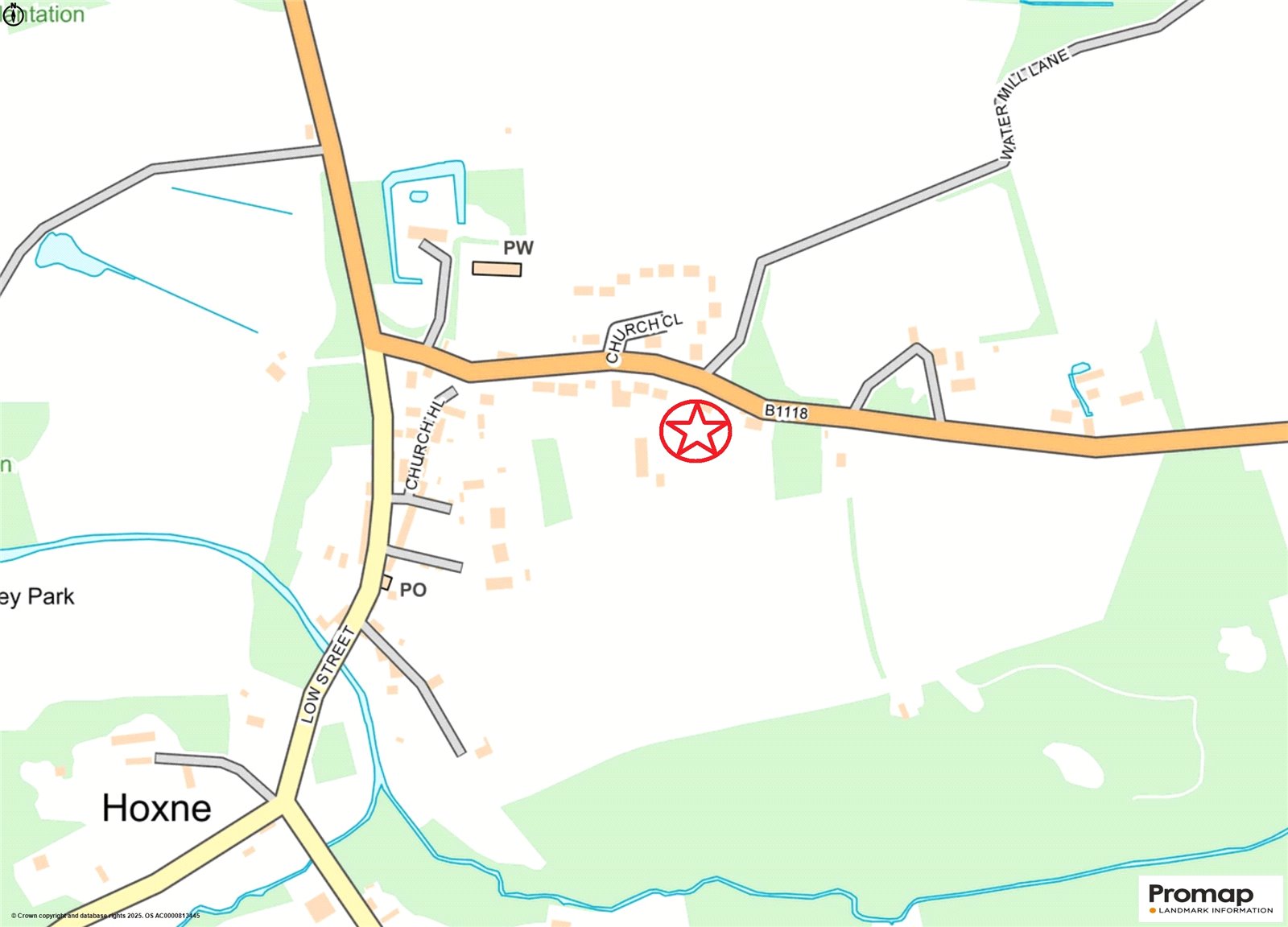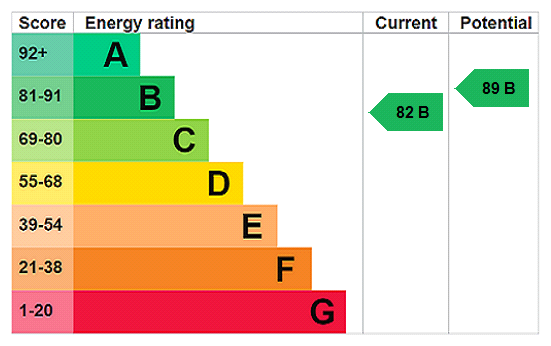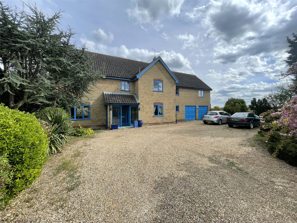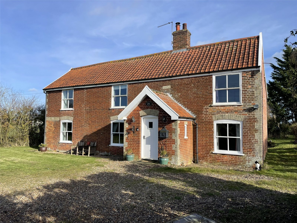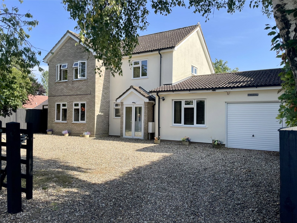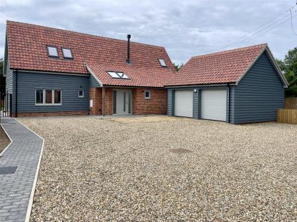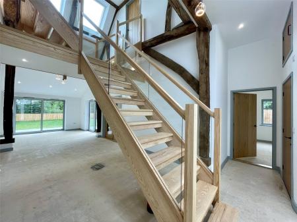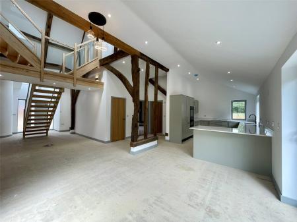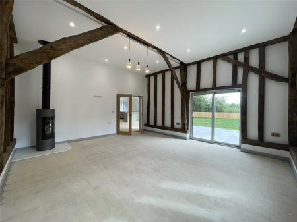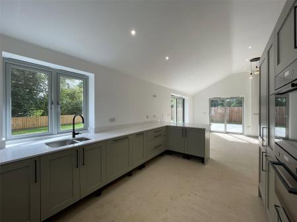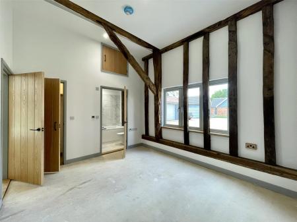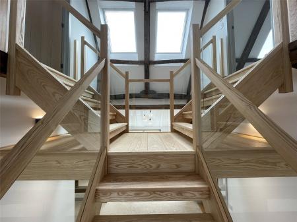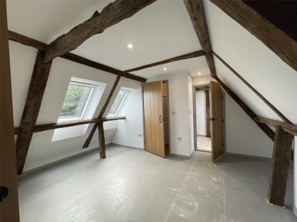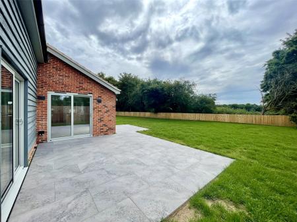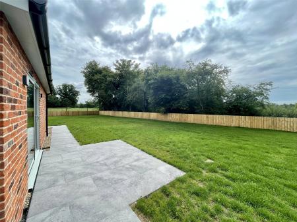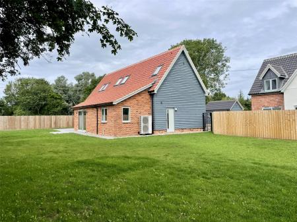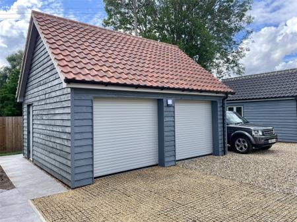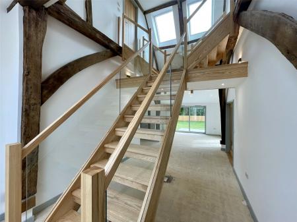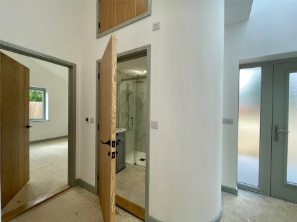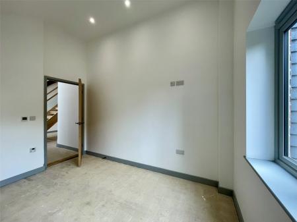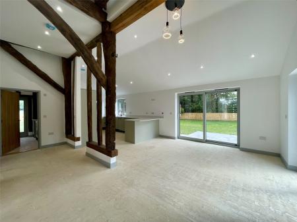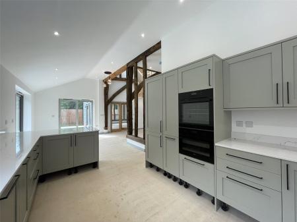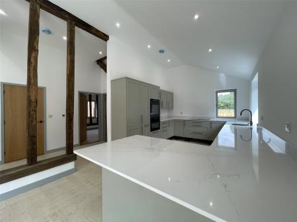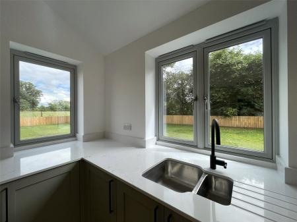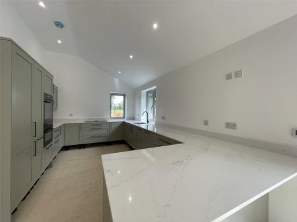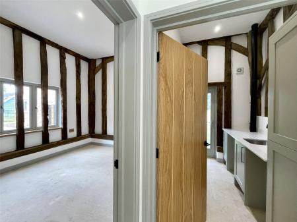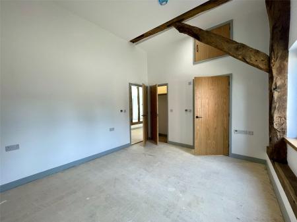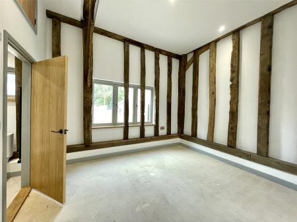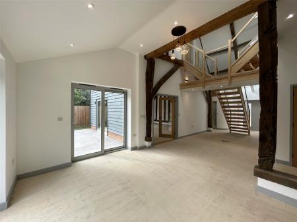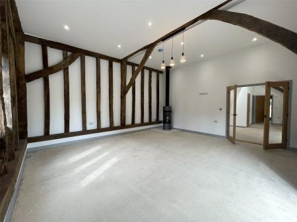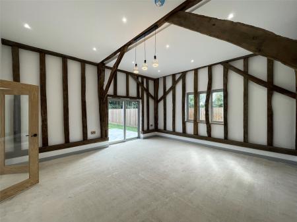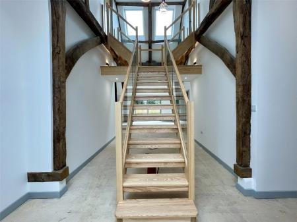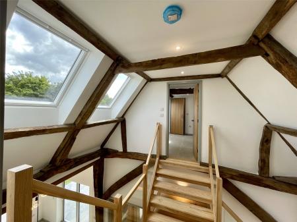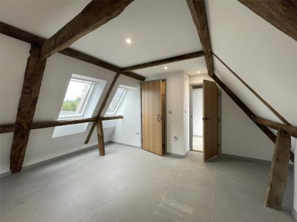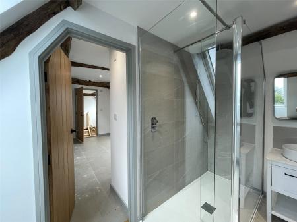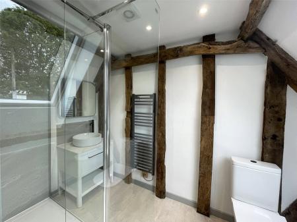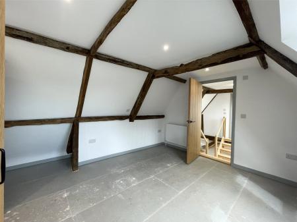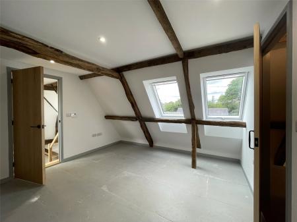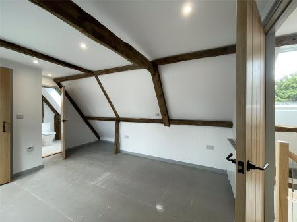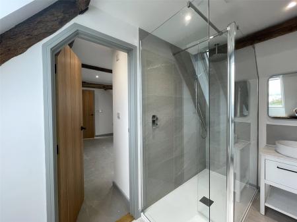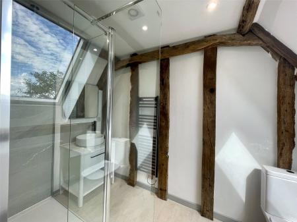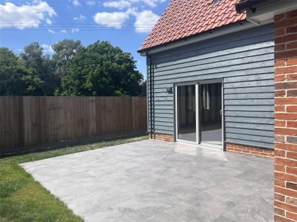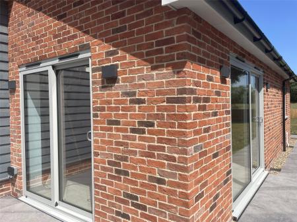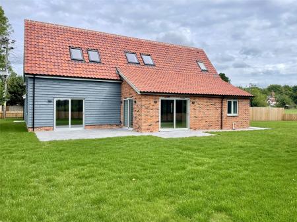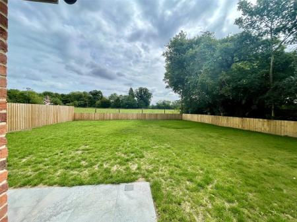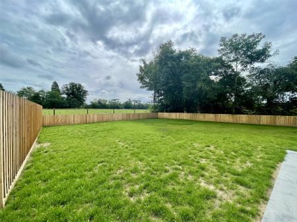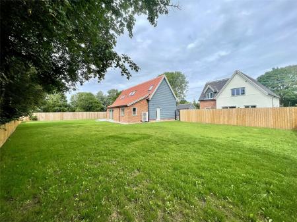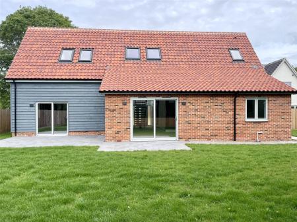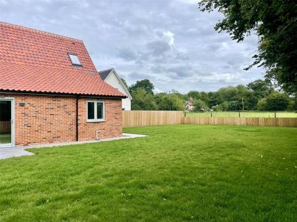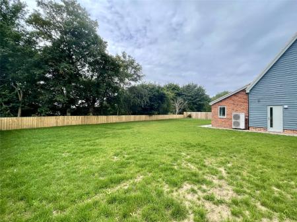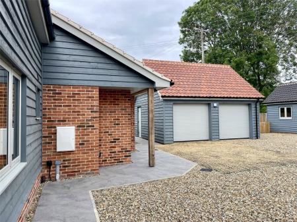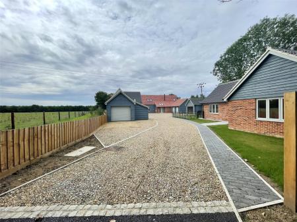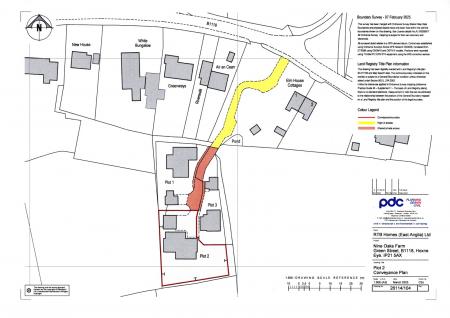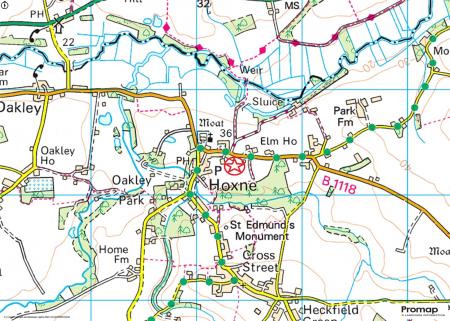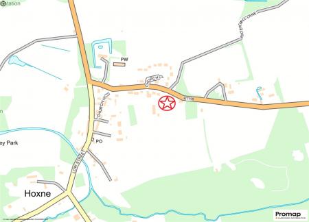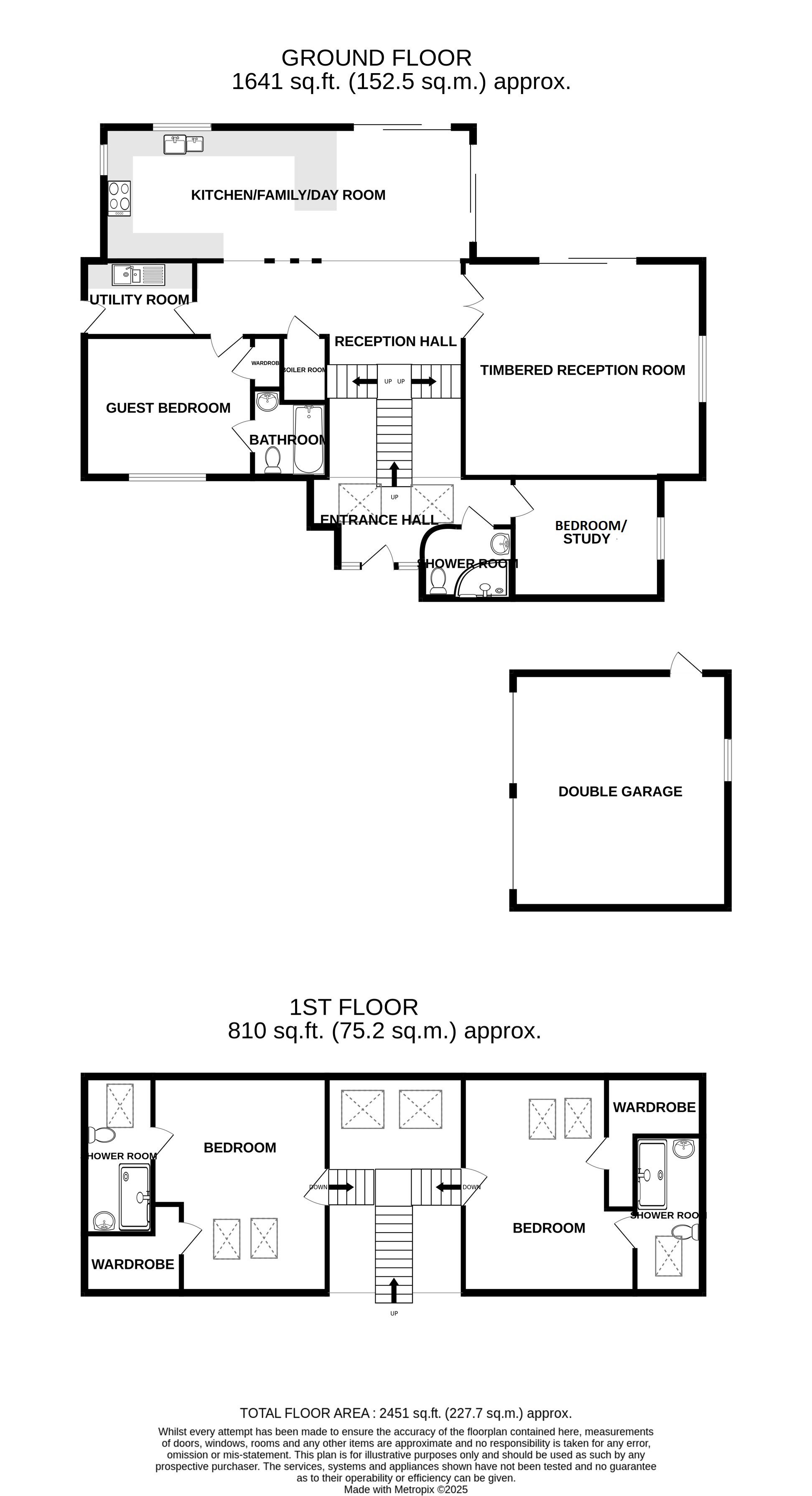4 Bedroom Detached House for sale in Hoxne
A brand new home with an original period timber frame from a Suffolk threshing barn originating from Walsham Le Willows. Painstakingly reconstructed this stunning home offers high spec appeal combining character with modern clean lines, excellent natural light and flexible use of rooms across ground and first floors.
Constructed by a long established and respected local builder these individual properties are a rare opportunity to acquire small scale quality homes in a time of mass produced hurriedly built units. Time has been taken to complete each of the three different properties and this is clear from the quality of brickwork and internal finishes. Plot 2 has a remarkable story to tell and at first glance suggests it is a brand new property designed to appear as a timber frame barn type building. Whilst this is true to a point, it is not until stepping inside one sees the true character of what is in fact the reconstruction of an actual timber frame threshing barn with all the timber features one would expect. This particular building has Suffolk roots and was constructed originally in Walsham le Willows. Having been dismantled by the current owner and carefully stored for over thirty years, it was not until Covid struck that time was found to explore the possibility of re erecting the barn. Moved to Hoxne, the timber frame was painstakingly re erected and as one will see when visiting, the interior offers everything one would hope for in a classic timber barn conversion. This really is the best of both worlds having as it does all the benefits of a new home along with the timbered character, space and volume of a barn. The cathedral like entrance, now featuring a bespoke Ash staircase leads you in to flexible multi room space which includes ground and first floor bedroom options including four bath/shower rooms and light, airy and voluminous day space. Underfloor heating extends through the ground floor with radiators upstairs all powered from a tailor made Samsung air source heat pump. Thoughtful installation of sockets, switches and lighting adds to the day to day convenience. The design of the house has incorporated clever sight lines with glazed openings visible throughout the interior. The well appointed kitchen includes AEG appliances including induction hob with integrated down draught extraction, full size dishwasher and 72L & 40L ovens including microwave function. Likewise, bath and shower rooms include stylish fittings, washstand storage and touch sensor mirrors. Outside, similar attention to detail and time now shows us grass seeded lawn within close boarded fencing to the rear along with pathways and patios created from porcelain tiled surfaces. A detached double garage with additional parking space sits to one side.
Important Information
- This is a Freehold property.
Property Ref: 576857_EYE250009
Similar Properties
5 Bedroom Detached House | Guide Price £725,000
Set back from the road, approached via a long drive and electric gates sits this substantial, individual 5 bedroom house...
4 Bedroom Detached House | £585,000
This character period house sits just outside the village with fields fore and aft and discreetly behind a good hedged f...
4 Bedroom Detached House | £535,000
Set nicely back from the road behind an expansive gated parking area, lies this extended family house. Four bedrooms and...
How much is your home worth?
Use our short form to request a valuation of your property.
Request a Valuation
