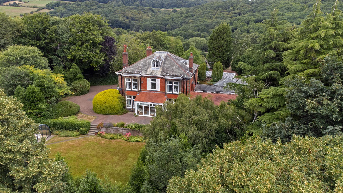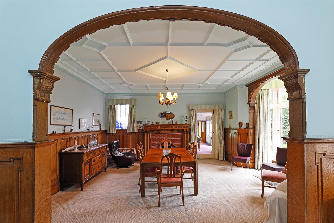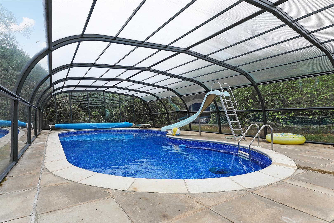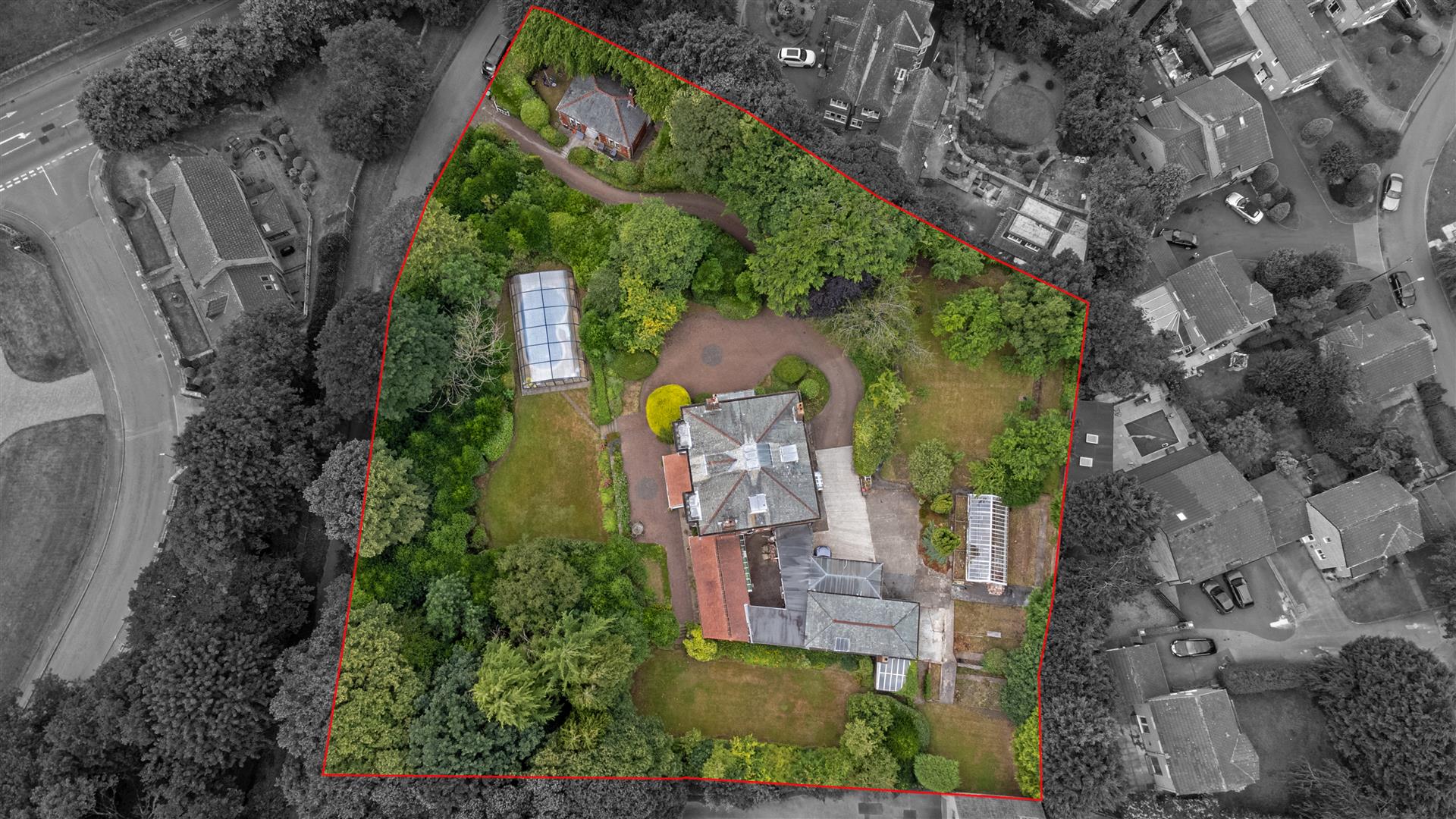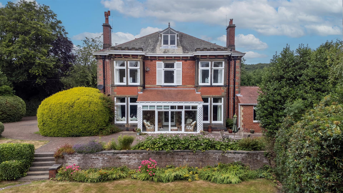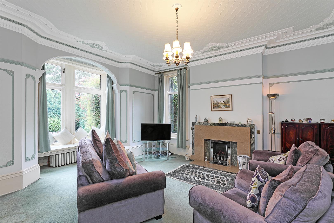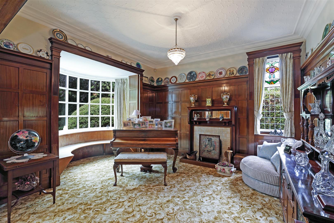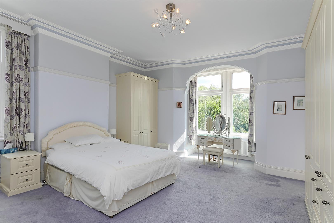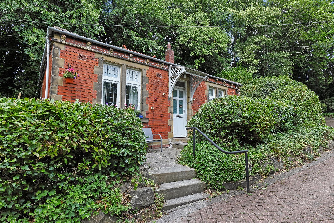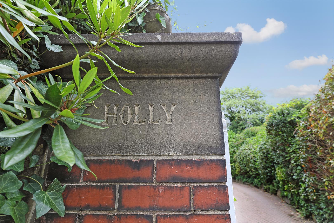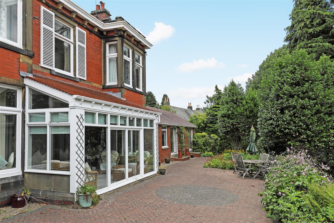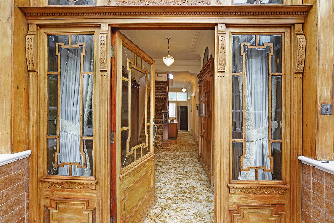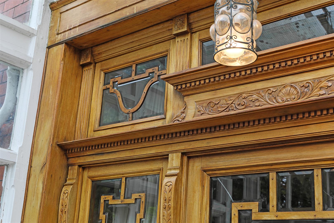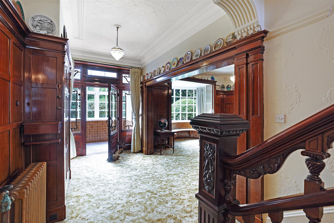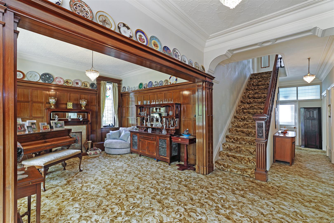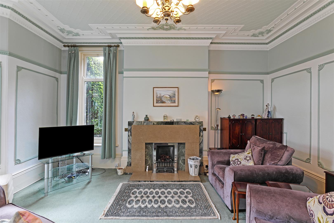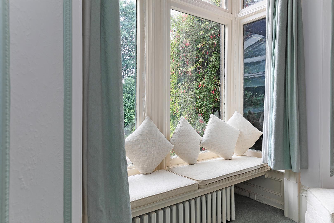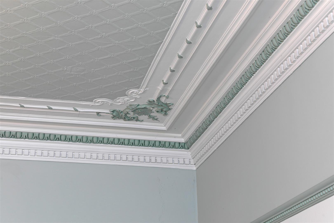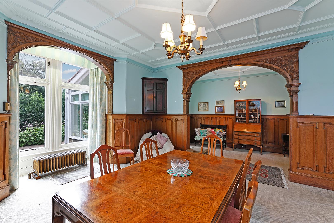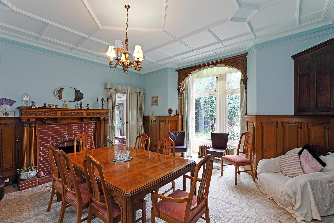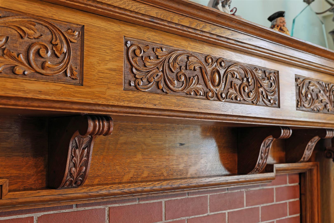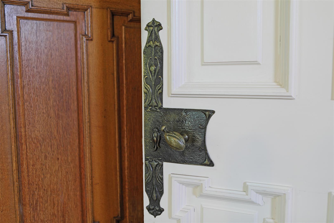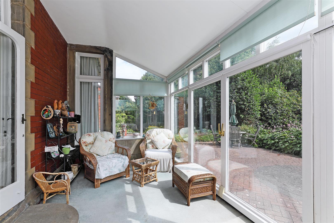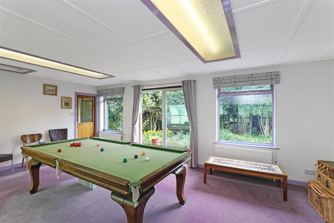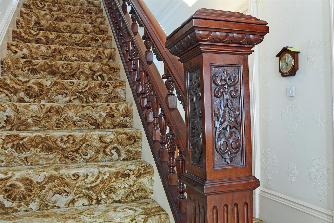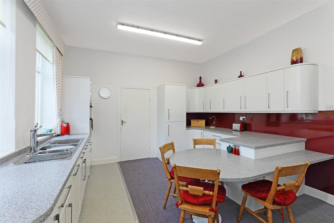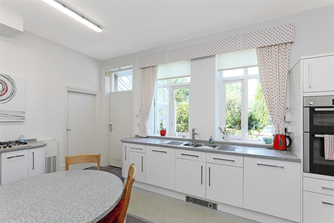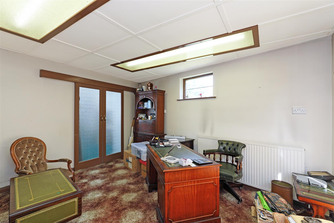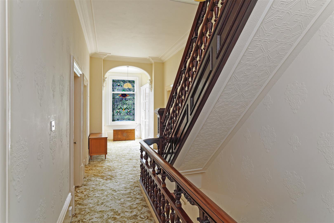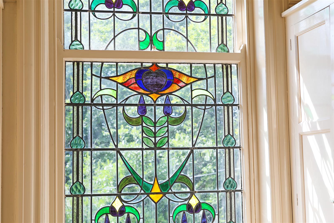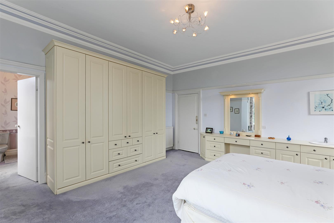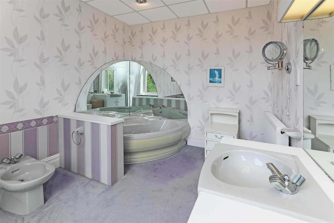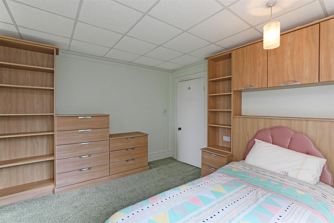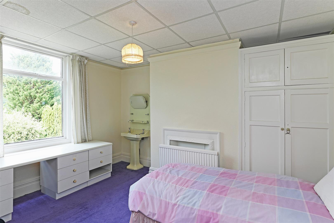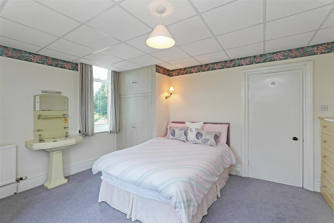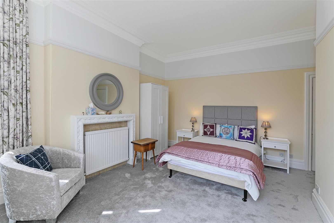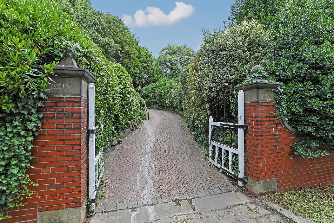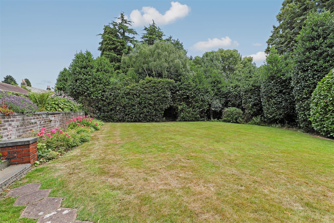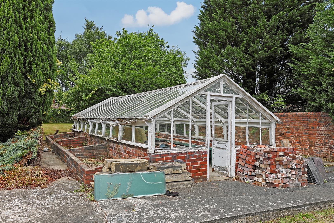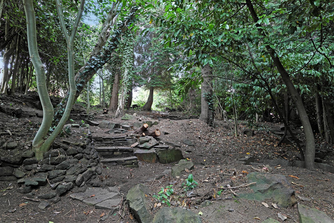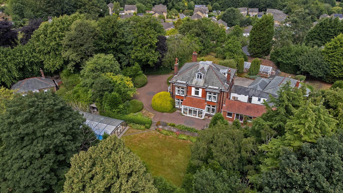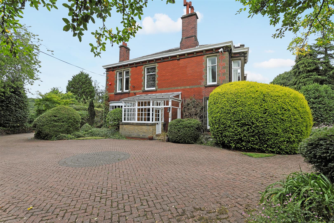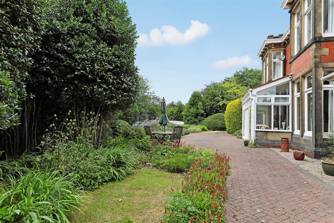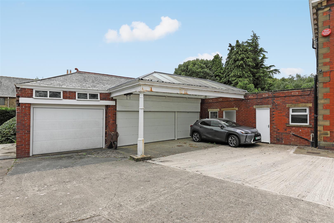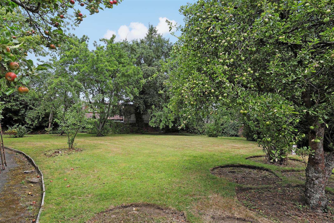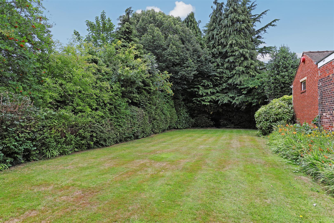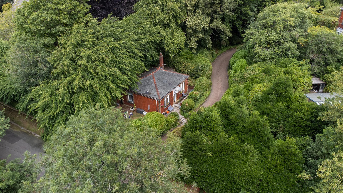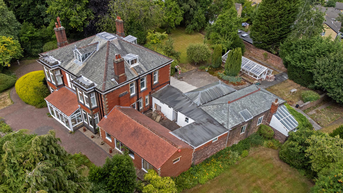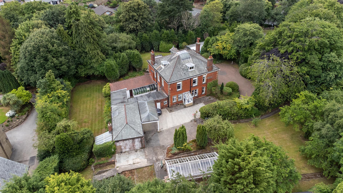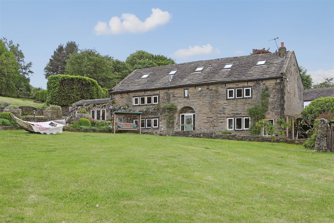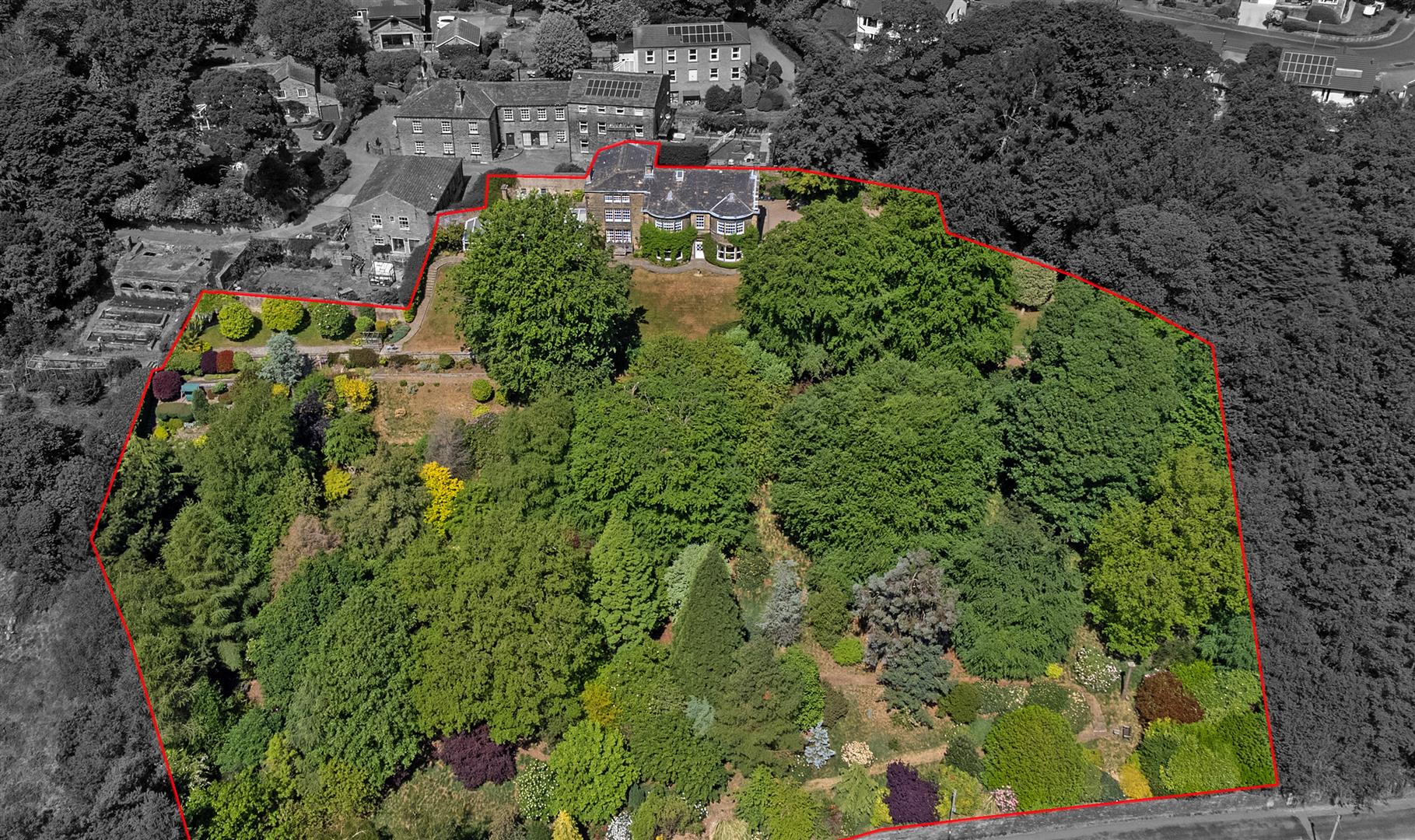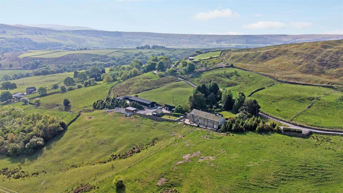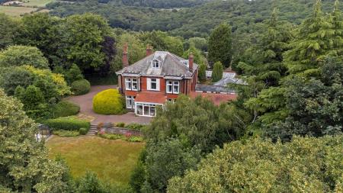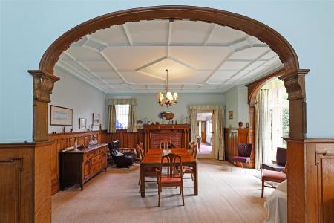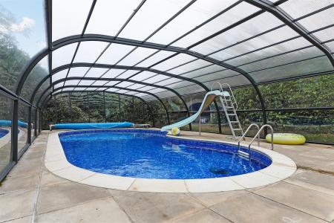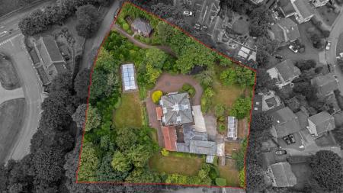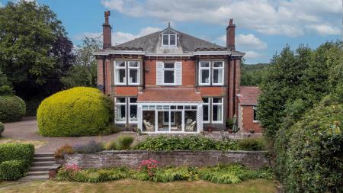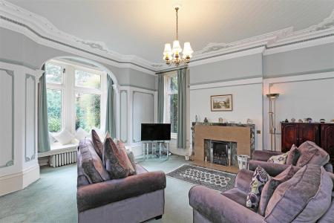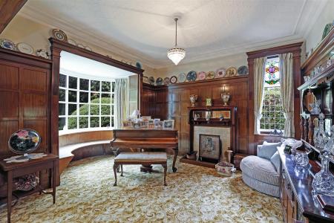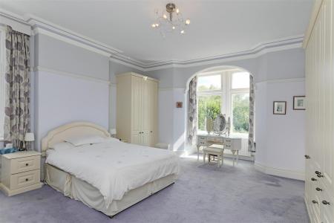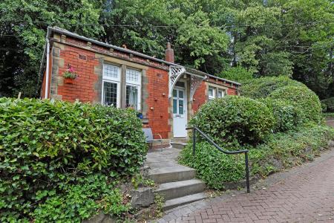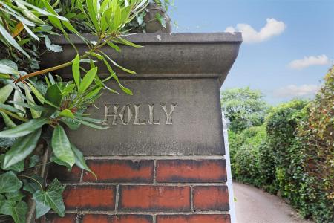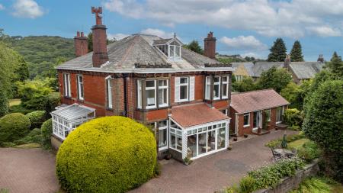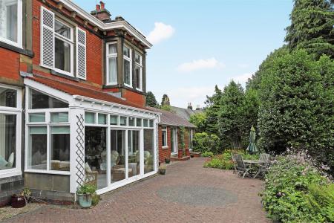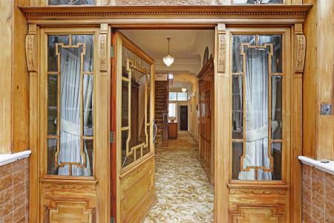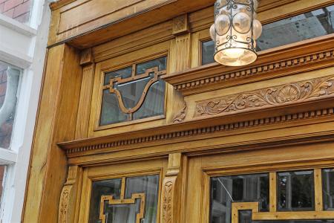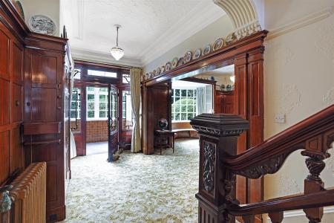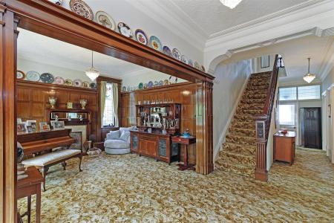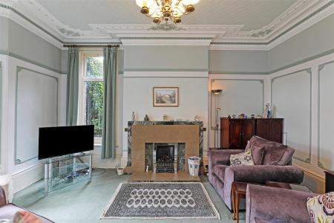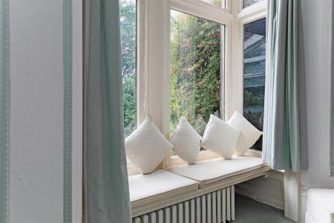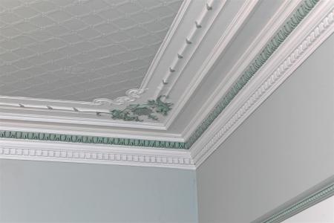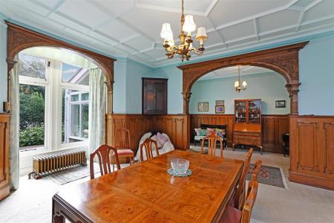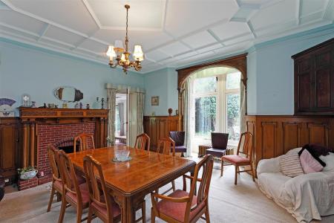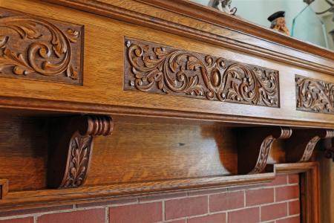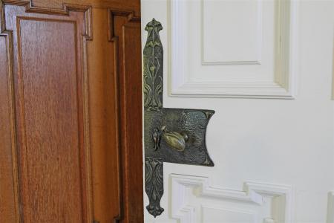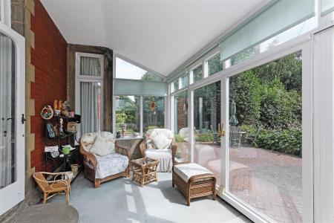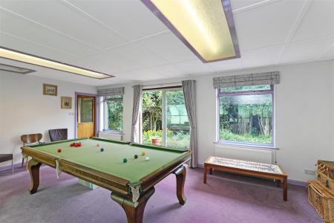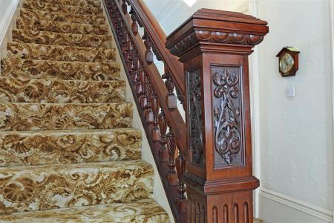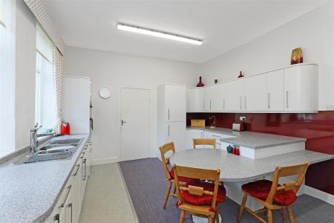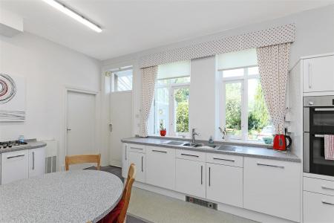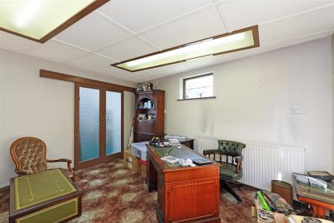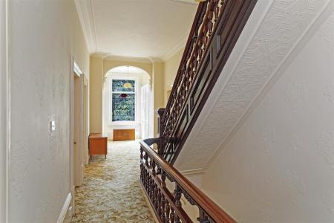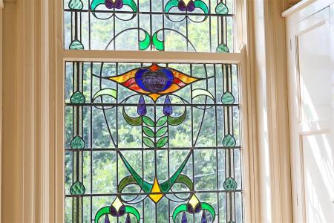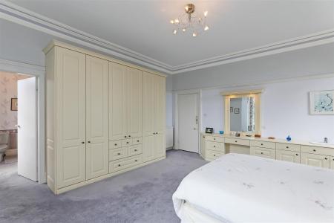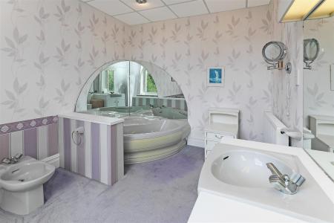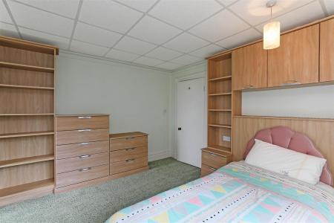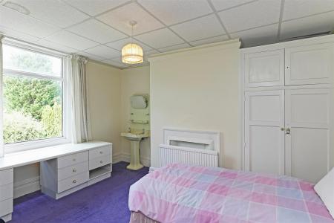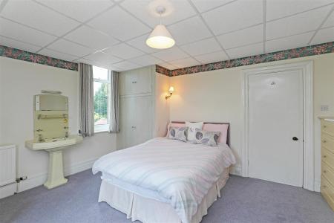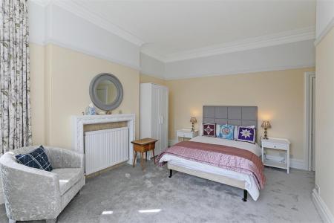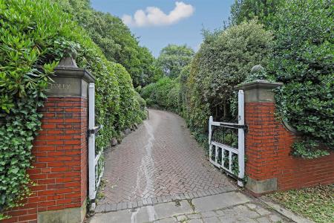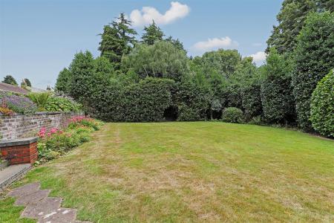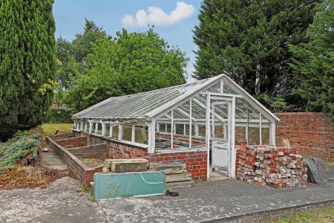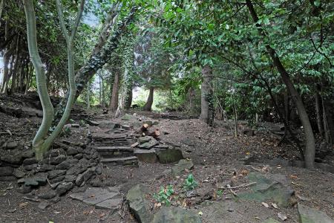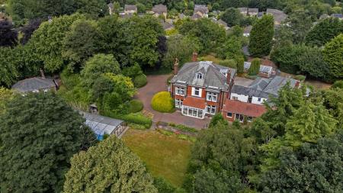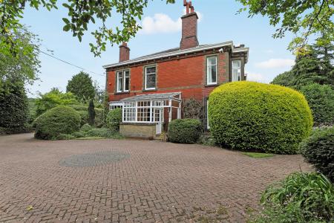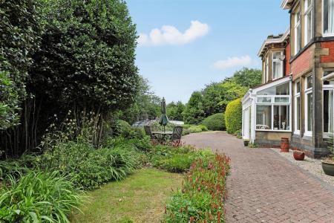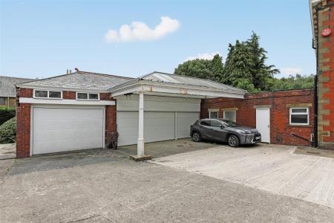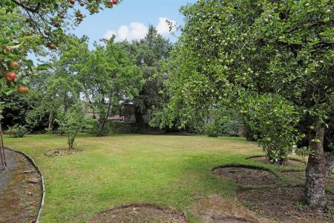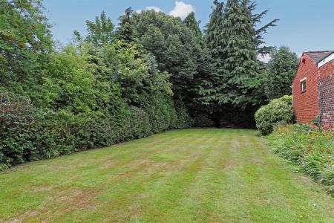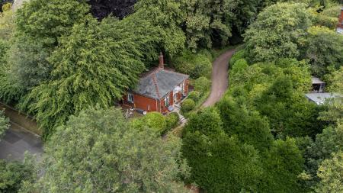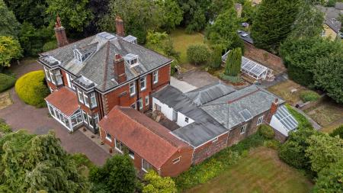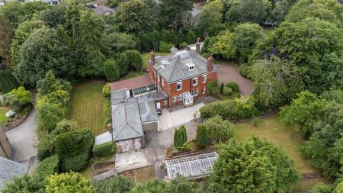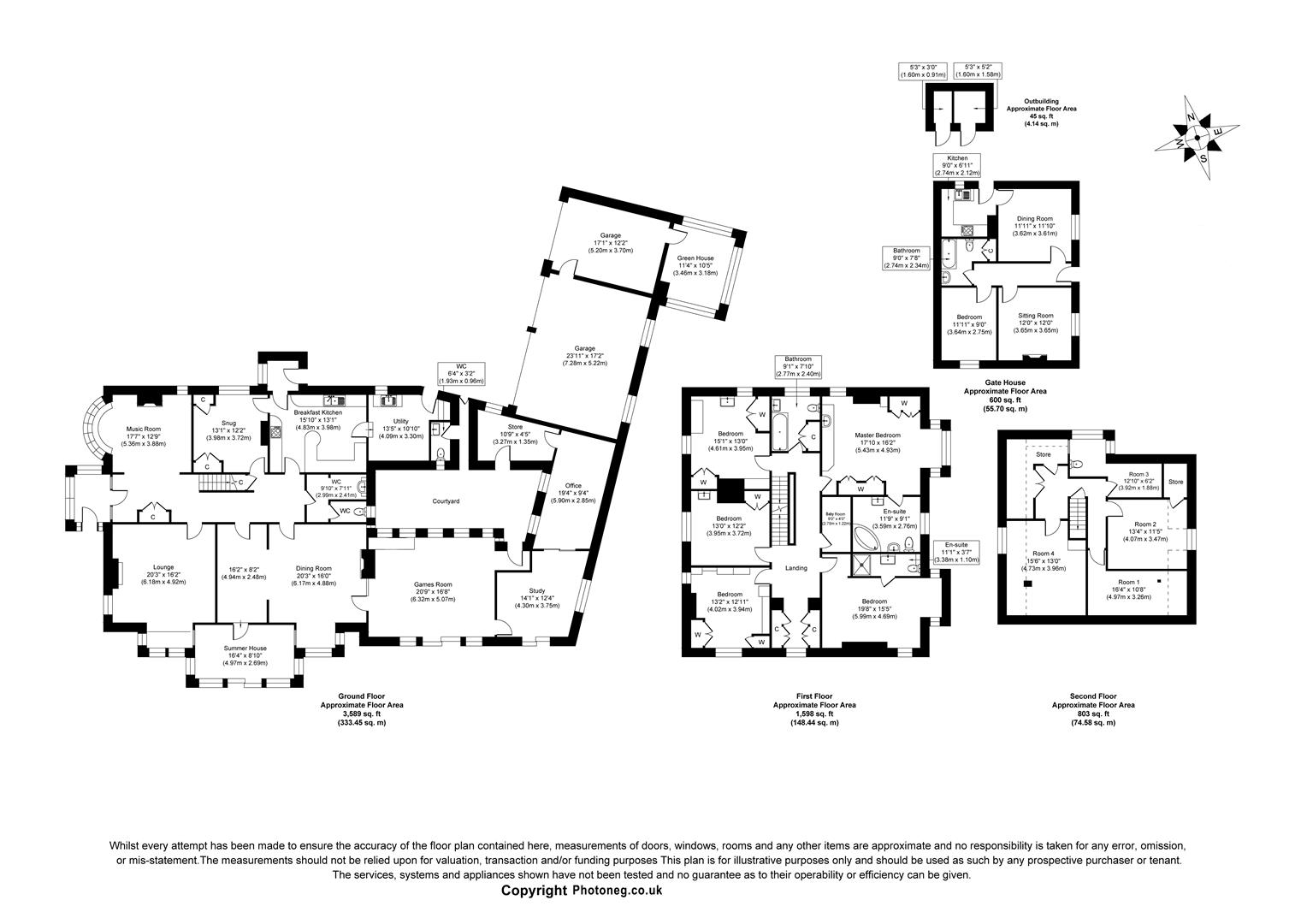- Five-bedroom main residence with three bathrooms and multiple reception rooms
- Detached gatehouse bungalow
- Ideal for multi-generational living or guest use
- Sweeping gated driveway with parking for approx. ten cars, plus four garages
- Covered outdoor swimming pool
- 1.25 acre plot with multiple lawns, greenhouse, and wooded 'grotto'
- Period features throughout: stained glass, cornicing, panelled rooms, and intricate plasterwork
- Former stable block converted into spacious office wing with three adjoining rooms
- Positioned for privacy yet within minutes of Huddersfield town centre and motorway links
- Available as one lot comprising both properties
5 Bedroom Detached House for sale in Huddersfield
A LANDMARK RESIDENCE OF OVER 6000 SQ FT WITH EXCEPTIONAL GROUNDS OF 1.24 ACRES, SWIMMING POOL, AND SECOND DETACHED DWELLING - SET ABOVE EDGERTON WITH COMPLETE PRIVACY
Once the vision of innovator Donald Heywood -founder of Heywood Glass and pioneer of patent glazing-Holly Mount was built in 1906 as a forward-looking family home, crafted from iconic
Accrington brick and perched on a hillside overlooking Edgerton. Unlike the traditional mill owners' stone houses of the time, Holly Mount was a statement of modernity, elegance, and light.
Generously proportioned and rich in architectural detail, the property has only ever been held by four owners and three families, each cherishing its seclusion and grandeur.
"Bringing up a family here. it was just wonderful. It's absolute privacy coupled with real convenience." - Current homeowner
A HOME BUILT FOR FAMILY
Holly Mount's story begins in its entrance porch, where mosaic flooring and an intricately carved door opens onto a hall of rich wood panelling and stained glass. The dual-aspect sitting area welcomes with a gas fire and bay window seating, and from here, the home unfolds into a series of light-filled, beautifully proportioned rooms.
The lounge is a sanctuary of large windows, elegant cornicing, and a marble fireplace, while the formal dining room-zoned by a graceful archway-boasts bay windows and a show-stopping geometric ceiling. Adjoining is a sunroom and a cosy games room, both flowing effortlessly to the garden.
The kitchen blends design with practicality, featuring curved gloss cabinetry and integrated BOSCH appliances, with an adjoining utility and cloakroom completing the everyday essentials.
Tucked into the rear of the house, the original stable block has been transformed into a substantial office wing-three interconnected rooms that make the perfect work-from-home or studio setup.
Leading up to the first and second floors is an intricately-carved mahogany balustrade with a separate child's banister, for anyone too small to reach the top one. This unique, charming feature highlights the family focus with which this home has been lovingly designed.
---
BEDROOMS, BATHROOMS, AND BEYOND
Upstairs, high ceilings (some temporarily lowered for convenience), ornate cornicing, and clever built-in storage define the five bedrooms. The principal suite enjoys dual aspects, garden views, a dressing area, and ensuite with a jet bath. A further bedroom also has an ensuite, while two others include fitted sinks and potential for ensuite conversion (subject to necessary consents).
A family bathroom and separate linen cupboard serve the remaining rooms, and at the end of the wide landing, a vibrant stained-glass window completes the space with colour and charm.
On the second floor, four attic rooms-three with dormer windows-offer excellent scope to reimagine the top level into a remarkable open-plan space (STPP).
---
A SETTING MADE FOR CELEBRATION
Set along a private road behind gates and a winding drive, Holly Mount sits on a 1.25-acre plot surrounded by nature. The expansive grounds are dotted with lawns, patios, secret paths and the "grotto"-a woodland clearing where generations have played. A covered swimming pool, complete with diving board and slide, sits beside a lawn bordered by mature trees, shrubbery, and English country-style flowerbeds.
A brick pathway leads from the terrace to another lawn, once used for tennis matches and marquee weddings. The current owners fondly recall Christmas gatherings and summer garden parties: "It's a house built for enjoyment and creating wonderful family memories."
To the side lies a productive garden with apple, plum, and blackberry trees, plus a greenhouse-ideal for keen gardeners.
Garaging is extensive, with four bays (one with a mechanic's pit) and an EV charge point, plus an outdoor WC and additional courtyard access.
"We had swimming pool parties growing up and weddings on the lawn. It's been an incredible family home for everyone to enjoy"- Current homeowner
---
THE GATEHOUSE
A characterful detached bungalow with stone quoins, the gatehouse offers excellent secondary accommodation. It includes a lounge and separate sitting room-both with mullion windows and high ceilings-a double bedroom, bathroom, and kitchen with garden access. Outside, a wraparound walkway and well-stocked lawn create a peaceful haven, with a large outbuilding providing further storage.
The gatehouse is currently rented. Further details relating to the present occupancy arrangements are available upon request.
---
LOCATION
Holly Mount enjoys a remarkably private setting just moments from the heart of Huddersfield. Local schools, shops, restaurants, and train services are all within easy reach, and the M62 is just a short drive away, making this an ideal base for commuting to Leeds, Manchester, and beyond-without ever compromising on peace or privacy.
---
KEY INFORMATION
- Fixtures and fittings: Only fixtures and fittings mentioned in the sales particulars are included in the sale.
- Wayleaves, easements and rights of way: The sale is subject to all of these rights whether public or private, whether mentioned in these particulars or not.
- Local authority: Kirklees
- Council tax band: H
- Tenure: Freehold
- Property type: Detached
- Property construction: Accrington brick
- Electricity supply: Connected to mains
- Gas supply: Connected to mains
- Water supply: Connected to mains
- Sewerage: Connected to mains
- Heating: Gas central heating (Utility Warehouse)
- Broadband: Connected to mains
- Mobile signal/coverage: Good
- Parking: Space for four cars in the garages, plus space for around 10 cars on the private gated driveways. Professionally-fitted EV charge point.
---
Viewing is essential to fully appreciate the unique nature of this property.
Get in touch to arrange your private tour today.
Property Ref: 693_34083398
Similar Properties
Heights Barn, Heights, Ripponden, Yorkshire, HX6 4HJ
7 Bedroom Detached House | Guide Price £1,750,000
A HOME WITH SPACE TO GROW, VIEWS TO INSPIRE, AND VERSATILITY AT ITS HEARTPositioned in a spectacular rural setting on th...
Brockwell House and Cottage, Brockwell Lane, Triangle, Sowerby Bridge, HX6 3PQ
9 Bedroom Detached House | Guide Price £1,750,000
A GRAND GEORGIAN RESIDENCE OF 8000 SQ FT WITH RARE ARBORETUM AND PANORAMIC VIEWS- Commanding one of the most awe-inspiri...
Pike End Farm, Rishworth, Sowerby Bridge, West Yorkshire, HX6 4RG
6 Bedroom Detached House | Guide Price £1,500,000
A RURAL RETREAT OF RARE QUALITYTucked away in the hills above Ripponden, approached via a long private driveway, Pike En...

Charnock Bates (Halifax)
Lister Lane, Halifax, West Yorkshire, HX1 5AS
How much is your home worth?
Use our short form to request a valuation of your property.
Request a Valuation
