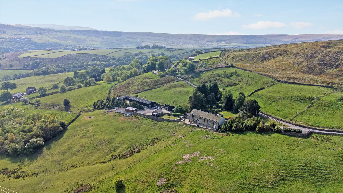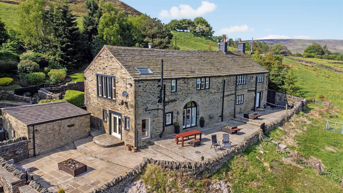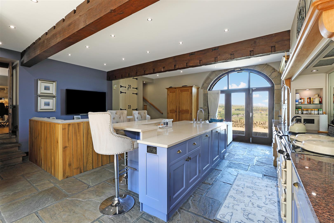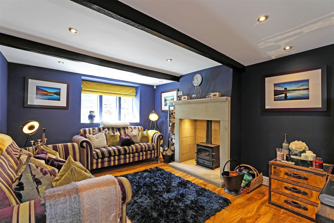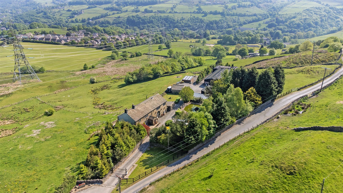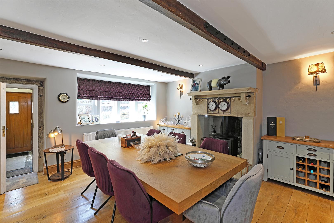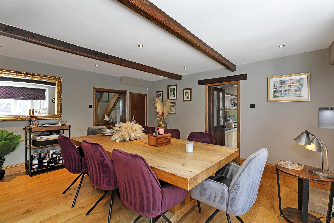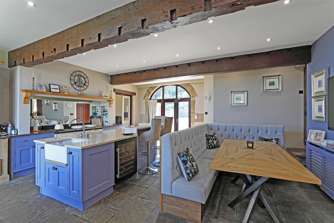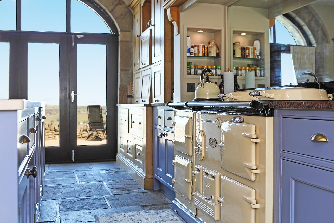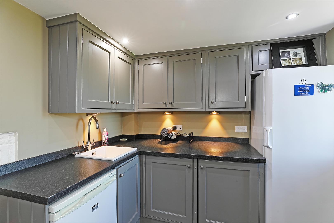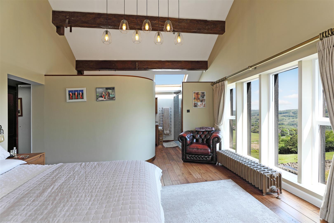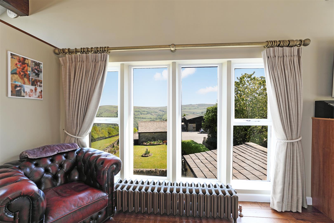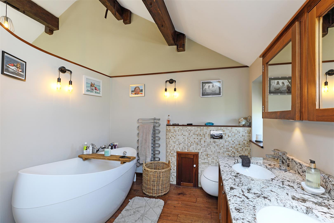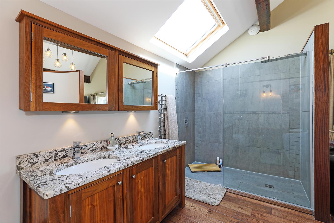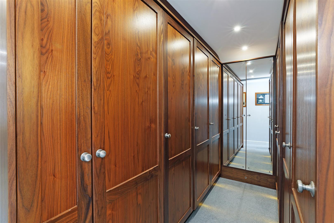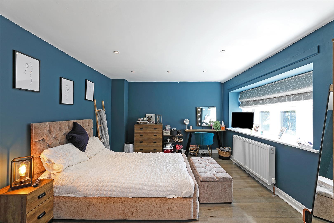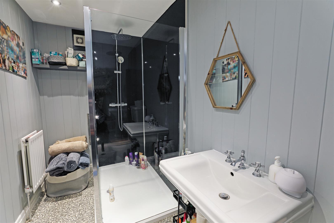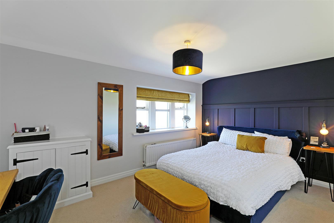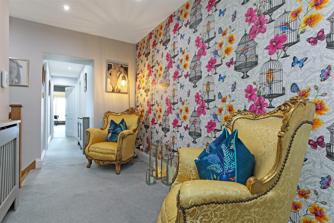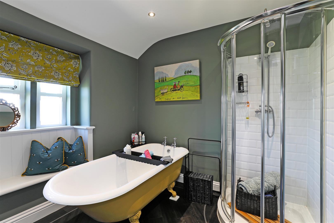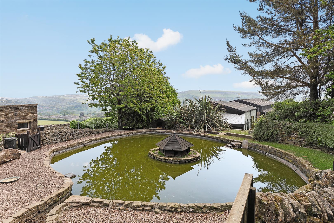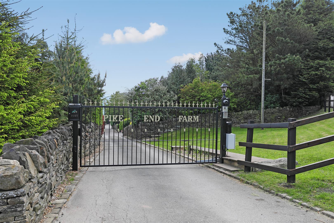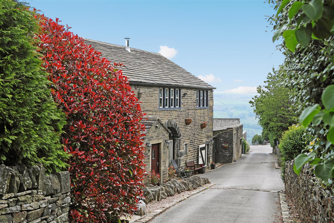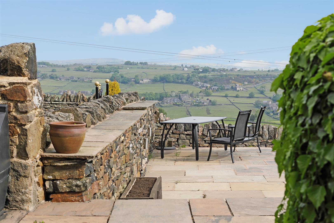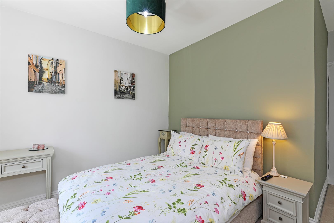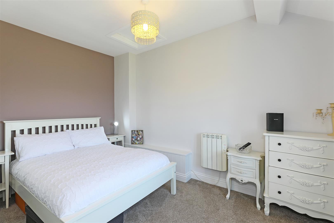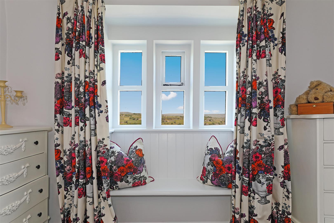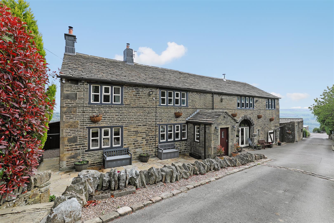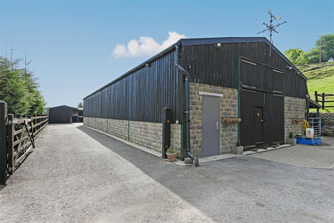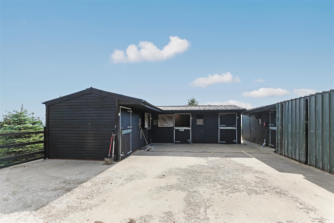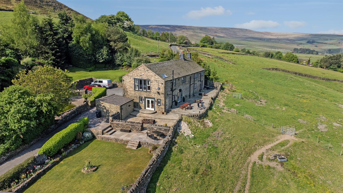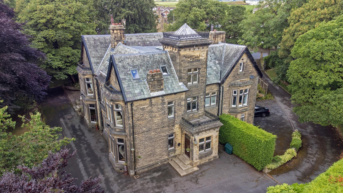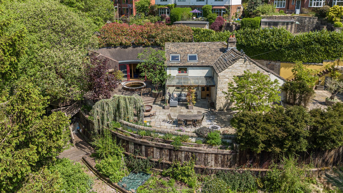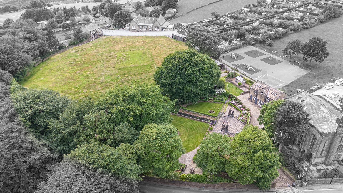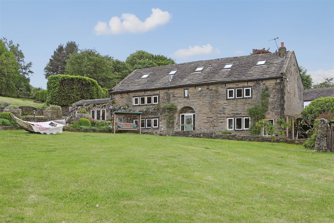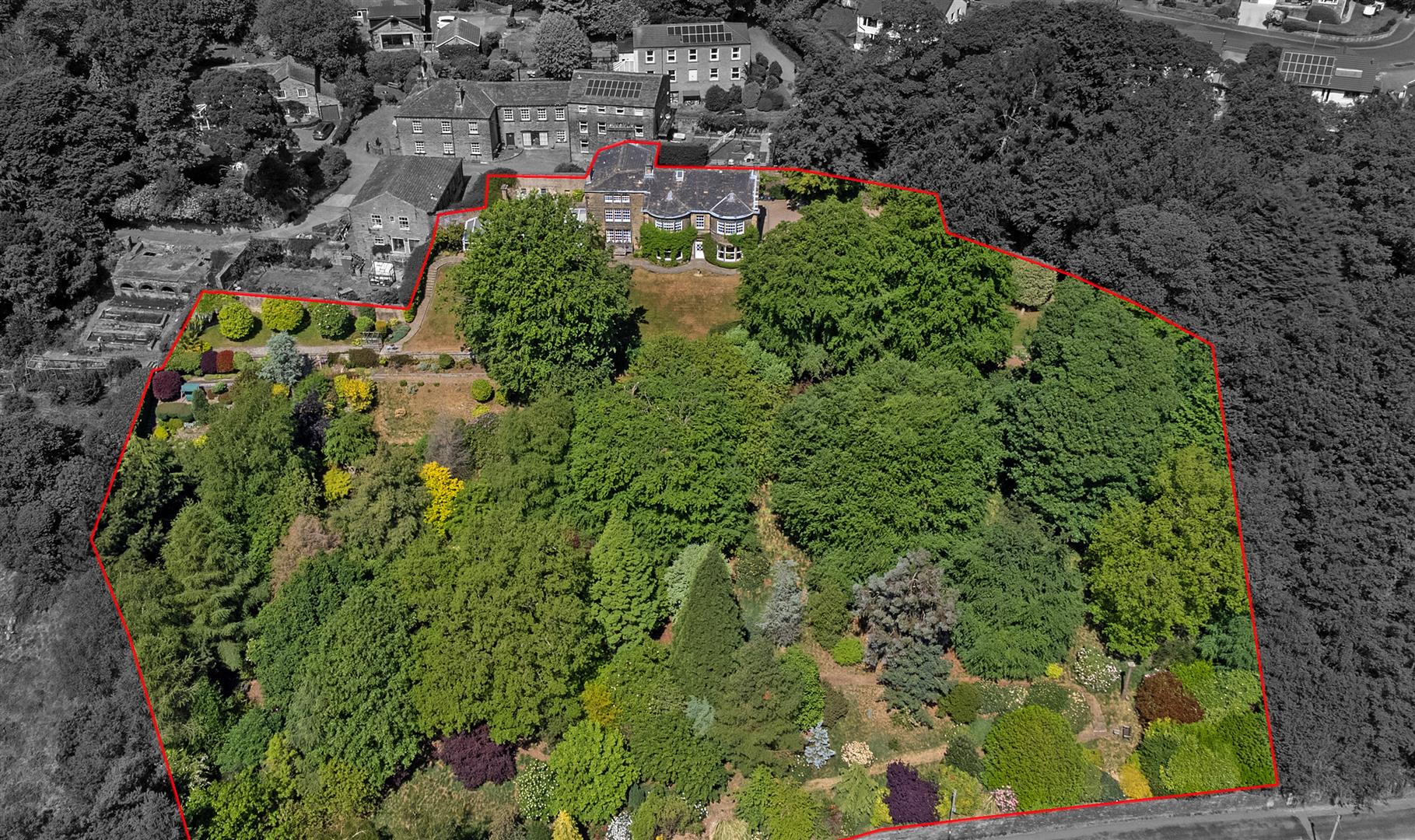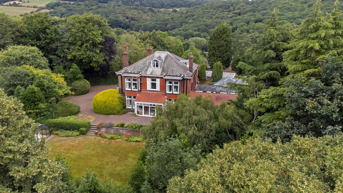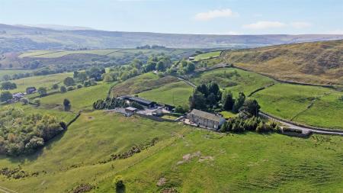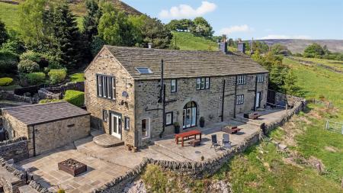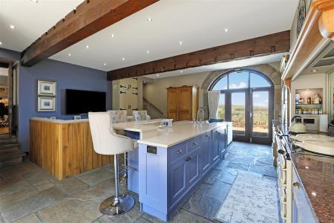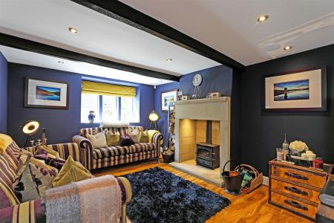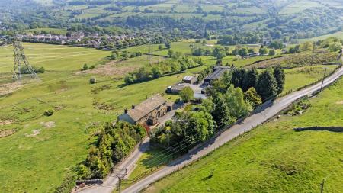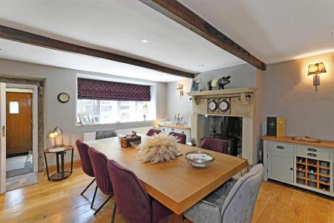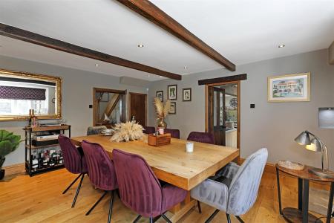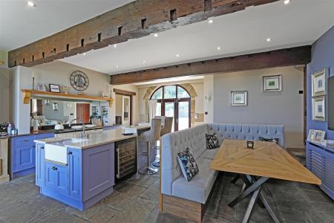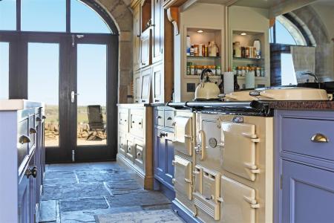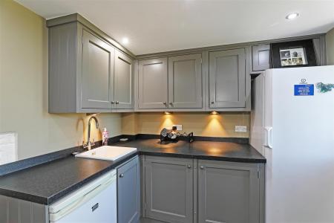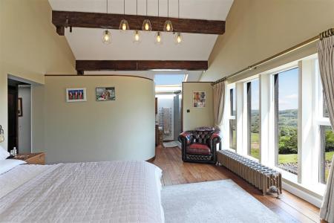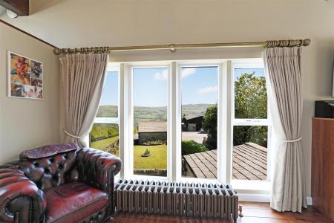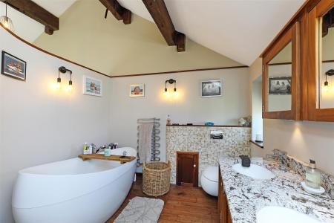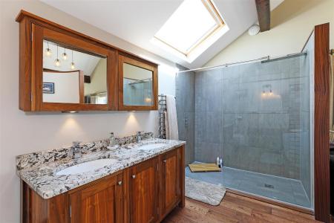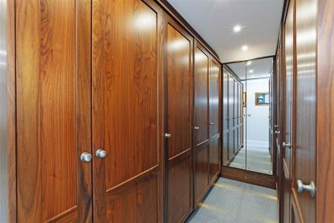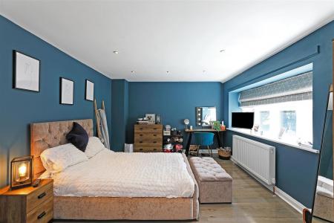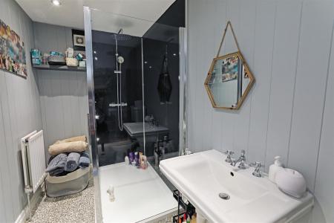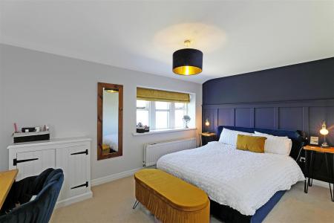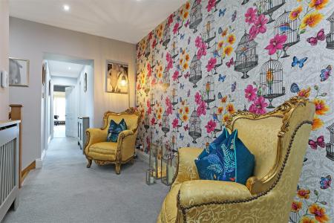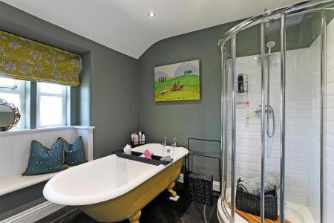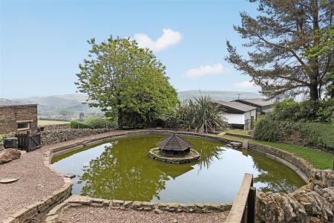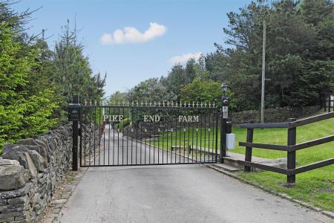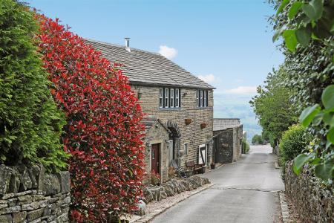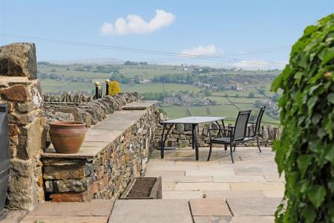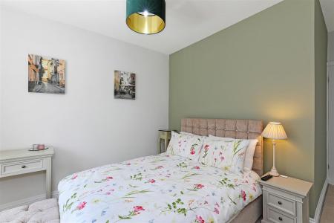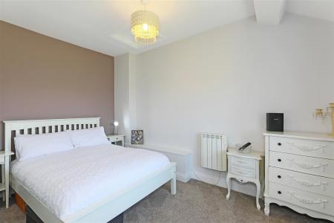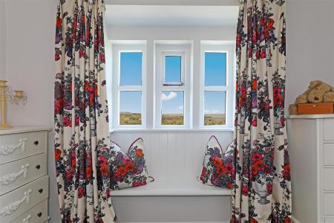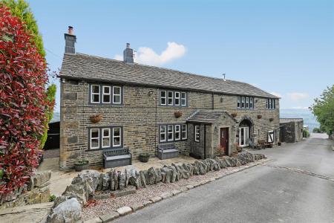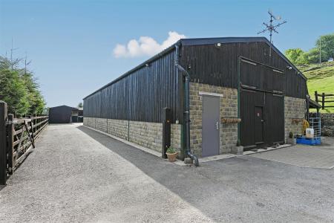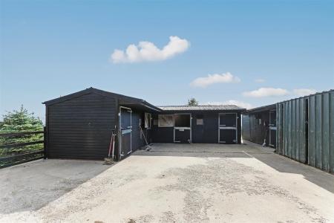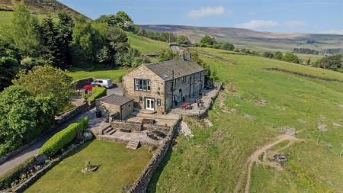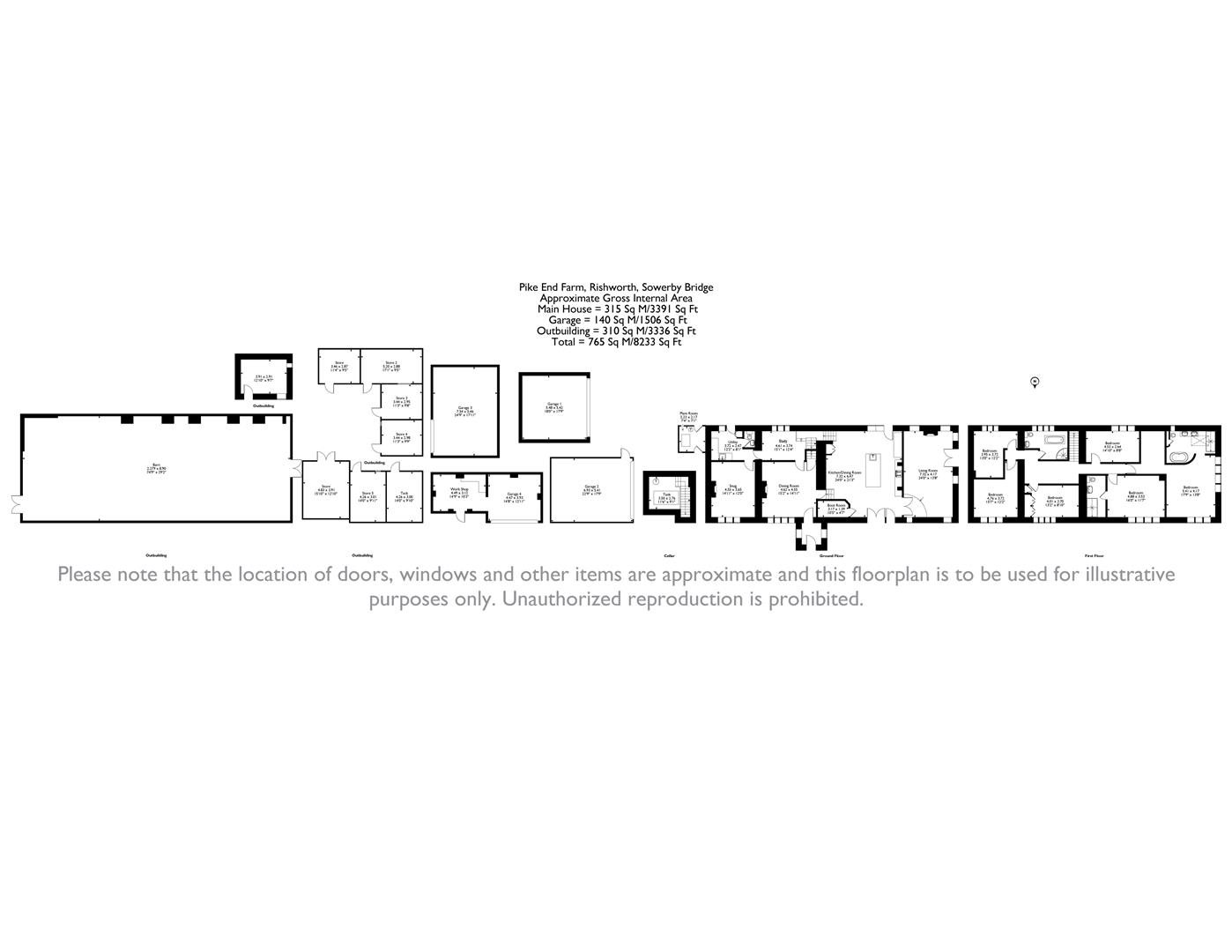- Enchanting Grade II Listed country residence
- Approx. 12 acres including paddocks, and approx. one acre of landscaped gardens
- Five stables, tack room, barn with water/electricity
- Four garages plus workshop and additional parking
- Stunning views across the hills above Ripponden
- Spacious character interiors with exposed beams and stone features
- Six double bedrooms including luxurious principal suite
- Multiple reception rooms and bespoke farmhouse kitchen
- Separate stone outbuilding with potential for studio or office
- Peaceful, private setting with long gated driveway
6 Bedroom Detached House for sale in Sowerby Bridge
A RURAL RETREAT OF RARE QUALITY
Tucked away in the hills above Ripponden, approached via a long private driveway, Pike End Farm is an enchanting Grade II Listed country residence steeped in character and charm. With elegant interiors, far-reaching rural views, and exceptional equestrian facilities, this beautifully-restored home is set within approx. 12 acres of land and offers a unique lifestyle opportunity in one of West Yorkshire's most picturesque settings.
GROUNDS AND EQUESTRIAN FACILITIES
A dream for horse lovers, Pike End Farm offers approx. 10-11 acres of grazing land and paddocks, along with excellent infrastructure for equestrian use.
- Five stables, tack room, and a substantial barn with running water (separate from the house supply) and electricity, currently used as additional turnout
- Log store and full-length storage area running alongside the barn
- Paddock accessed via an attractive archway
- Horsebox parking in the lower parking area
"In summer, we open the doors, and the horses poke their heads over the wall for an apple or two" - Current homeowner
GARAGING AND OUTBUILDINGS
The property benefits from a generous range of garaging and workshop space:
- Four garages, capable of housing approximately six to eight cars
- One garage adjoins a workshop with mezzanine level
- Three additional double garages located at the top of the plot
- Electric gated entrance with extra parking area for up to three cars
- Separate stone outbuilding currently used as a massage room, with exposed beams and multiple sockets
- Boot room for all country living essentials
GARDENS AND OUTDOOR SPACE
- Approximately one acre of landscaped gardens
- Expansive rear patio, ideal for entertaining with panoramic views over Ripponden
- Flagged front patio and charming pond with resident geese
LIVING SPACES
Originally built in 1647, the main residence blends historic character with modern comfort, incorporating two cottages and a barn conversion.
KITCHEN
- Flagged flooring, exposed beams, and French doors to the patio
- Four-oven AGA, Belfast sink, dishwasher, pantry, and bespoke wooden units
- Central island and built-in dining area
RECEPTION ROOMS
- Main lounge with timber flooring, original beams, and multi-fuel stove
- Formal dining room with large fireplace and steps leading down to utility areas
- Cosy second sitting room with multi-fuel stove set into a stone surround
- Study with exposed stonework and rural views
- Utility room with W/C, plumbing, and storage
The home also benefits from cellar and loft space.
BEDROOMS AND BARTHROOMS
Accessed via an oak staircase with glass balustrade, the upper floor is peaceful and private, ideal for family life or hosting guests.
- Principal suite: Vaulted ceiling, exposed beams, and dual-aspect mullion windows with breathtaking views. The suite also benefits from a walk-in wardrobe, and luxurious ensuite with freestanding bath, double rainfall shower, twin basins, and traditional fittings.
- Five further double bedrooms: Each with unique character, mullion windows, built-in storage, and views of the grounds. One with ensuite shower room, and one with feature panelled wall
- Family bathroom: Roll-top bath, traditional suite, and window seat beneath a stone mullion window
KEY INFORMATION
- Fixtures and fittings: Only fixtures and fittings mentioned in the sales particulars are included in the sale.
- Local authority: Calderdale Metropolitan Borough Council
- Wayleaves, easements and rights of way: The sale is subject to all of these rights whether public or private, whether mentioned in these particulars or not.
- Tenure: Freehold
- Council tax: G
- Property type: Detached
- Property construction: Stone
- Electricity supply: OVO mains
- Gas supply: LPG
- Water supply: Spring water
- Sewerage: Septic tank
- Heating: Full central heating
- Broadband: Quickline 220Mbps
- Mobile signal/coverage: Good
Pike End Farm is more than a home - it's a sanctuary. Whether you seek a working smallholding, an equestrian haven, or a place to breathe and connect with nature, this remarkable estate offers the very best of country living.
Get in touch to book your viewing.
Property Ref: 693_33900879
Similar Properties
Upper Syke, Clayton Lane, Clayton, BD14 6PD
5 Bedroom Semi-Detached House | Offers Over £1,500,000
A GRAND LISTED RESIDENCE OF REMARKABLE CHARACTER AND ELEGANCESteeped in heritage and nestled in a peaceful rural setting...
Dogbottom, Lee Mill Road, Hebden Bridge, HX7 7AB
7 Bedroom Detached House | Guide Price £1,300,000
AN ENCHANTING WOODLAND RETREAT JUST A SHORT WALK FROM THE HEART OF HEBDEN BRIDGE Tucked away in a private forest glade,...
The Grange, Coach House and Former Cricket Field, Cliffe Hill Lane, Warley
6 Bedroom Detached House | Guide Price £1,300,000
A HISTORIC VILLAGE ESTATE WITH TWO HOMES AND A PRIVATE FORMER CRICKET FIELDAn extraordinary lifestyle estate in the hear...
Heights Barn, Heights, Ripponden, Yorkshire, HX6 4HJ
7 Bedroom Detached House | Guide Price £1,750,000
A HOME WITH SPACE TO GROW, VIEWS TO INSPIRE, AND VERSATILITY AT ITS HEARTPositioned in a spectacular rural setting on th...
Brockwell House and Cottage, Brockwell Lane, Triangle, Sowerby Bridge, HX6 3PQ
9 Bedroom Detached House | Guide Price £1,750,000
A GRAND GEORGIAN RESIDENCE OF 8000 SQ FT WITH RARE ARBORETUM, 2.15 ACRE GROUNDS AND PANORAMIC VIEWS- Commanding one of t...
Holly Mount, Paget Crescent, Huddersfield, HD2 2BZ
5 Bedroom Detached House | Guide Price £1,895,000
A LANDMARK RESIDENCE OF OVER 6000 SQ FT WITH EXCEPTIONAL GROUNDS OF 1.24 ACRES, SWIMMING POOL, AND SECOND DETACHED DWELL...

Charnock Bates (Halifax)
Lister Lane, Halifax, West Yorkshire, HX1 5AS
How much is your home worth?
Use our short form to request a valuation of your property.
Request a Valuation
