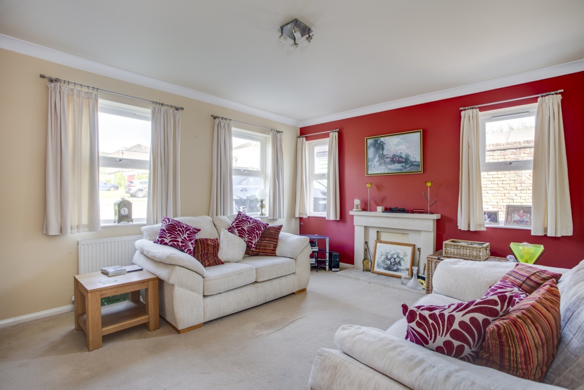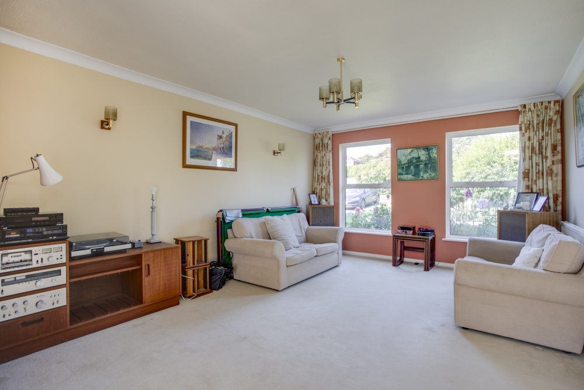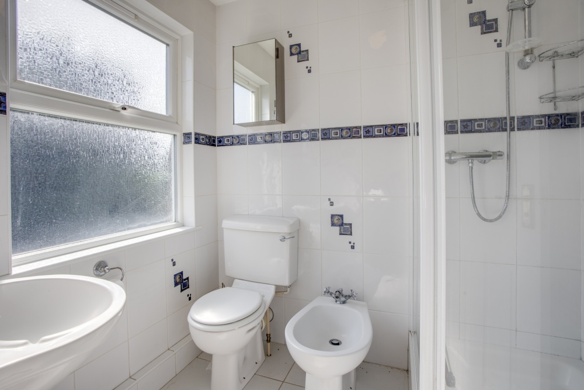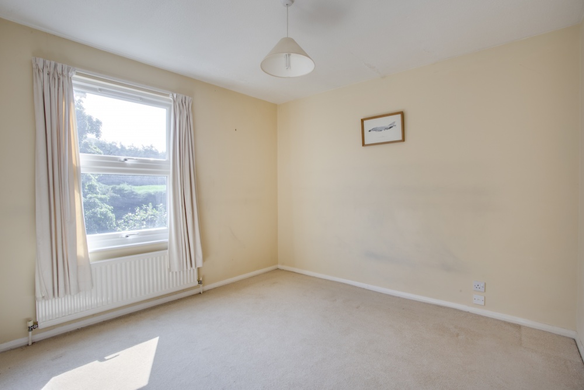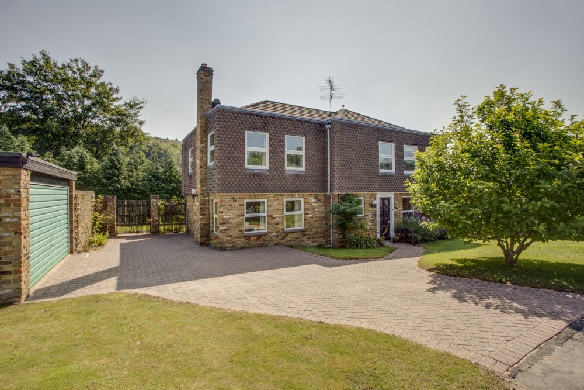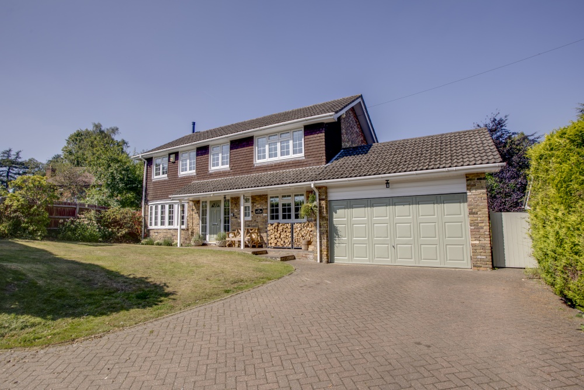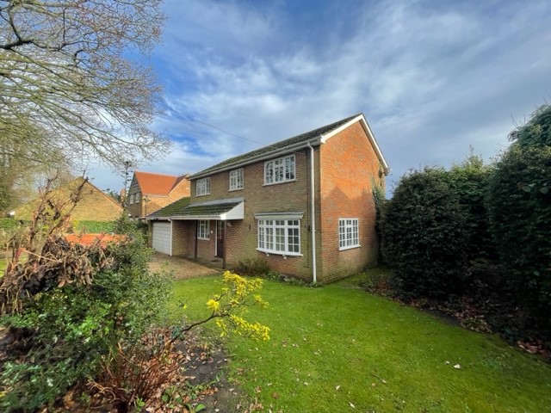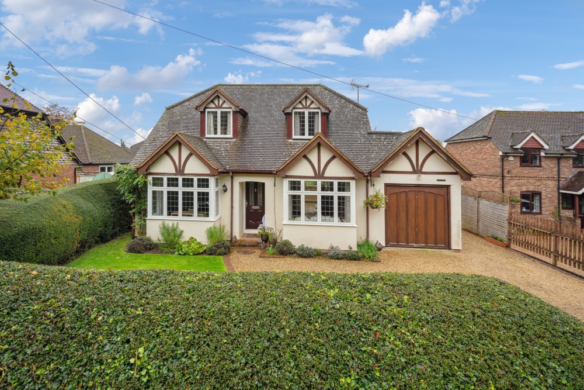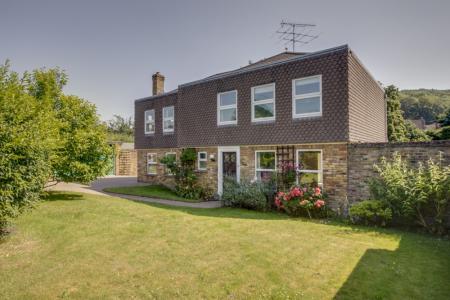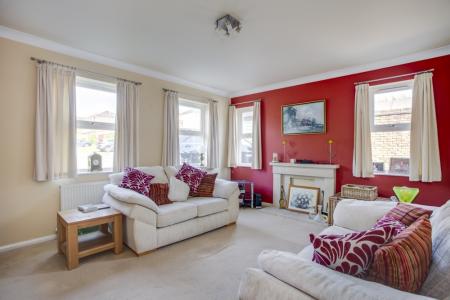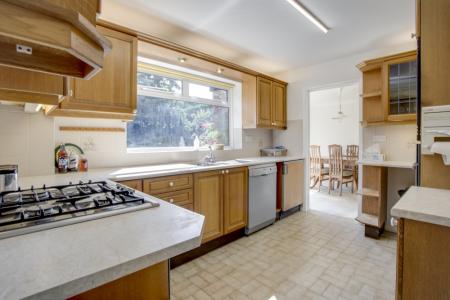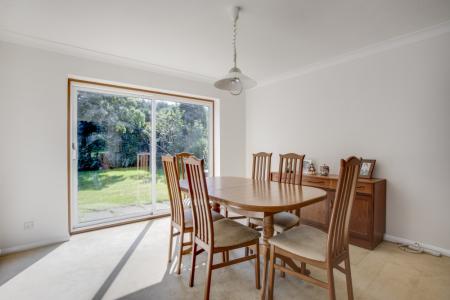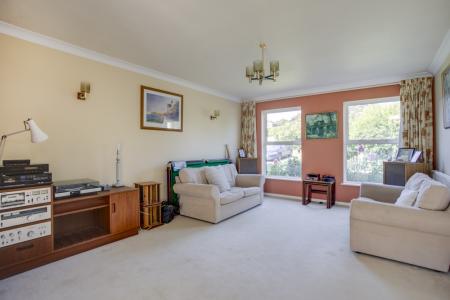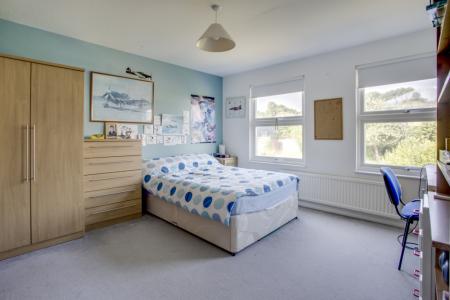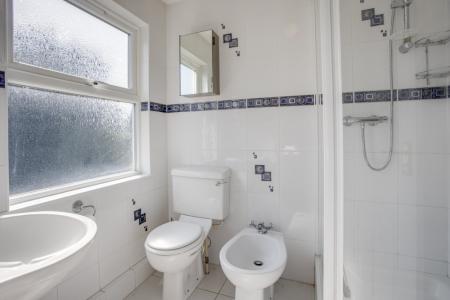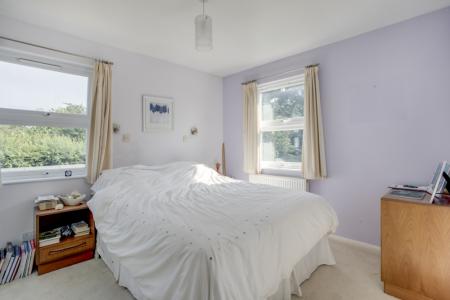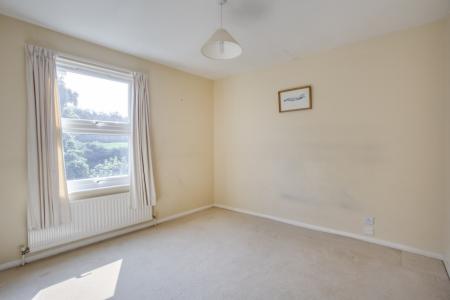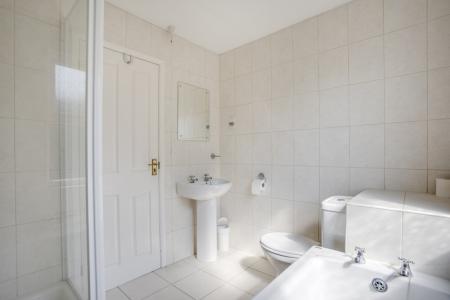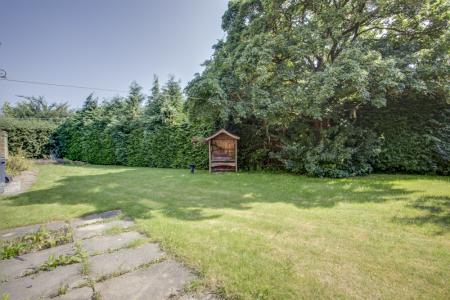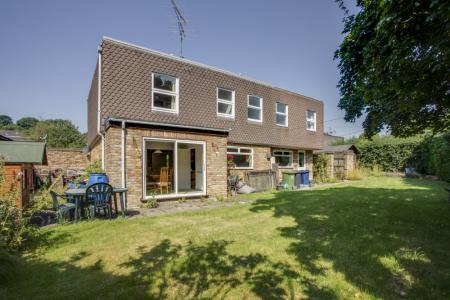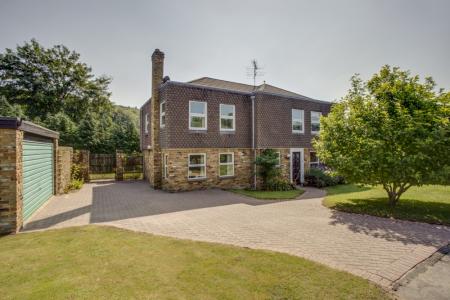- A very spacious, detached, six bedroom home
- Flexible family accommodation
- Three good size receptions rooms
- Dual aspect master bedroom with ensuite
- Kitchen plus large utility room
- Private rear gardens
- Driveway parking for several vehicles
- Double garage
- No onward chain
6 Bedroom House for sale in Hughenden Valley
Situated at the end of a quiet cul-de-sac on the fringes of Hughenden Valley we are offering this spacious and very well-proportioned family house. Being in an Area of Outstanding Natural Beauty it boasts an abundance of beautiful country walks whilst offering good commuter links to High Wycombe and onwards to London. The village benefits from excellent local schooling, a local pub, village store and coffee shop. The property whilst in a good condition would benefit from some updating.
The flexible accommodation on the ground floor offers three large reception rooms, two of which are adjoining offering the possibility of knocking through. The front reception room has a dual aspect and feature fireplace for an open fire. There is a well-proportioned kitchen with a range of oak wall and base units and access to a large utility room with sink and plumbing for washing machine etc. Additionally, there is a downstairs WC off the hall.
The stairs from the hall lead to a galleried landing which allows access to all the bedrooms and family bathroom. The dual aspect master bedroom has an en-suite shower room and built in wardrobes and there are a further four good sized double bedrooms and a single that could be used as a study. The family bathroom has both a bath and a shower.
The rear garden which stretches the width of the house benefits from a small patio area, vegetable patch and outbuildings. The rear garden can be accessed from both the utility room and one of the reception rooms. The property benefits from a substantial double garage which can be accessed from the front of the property and a side door from the rear garden. The front driveway allows off street parking for at least six vehicles with a small area predominantly laid to lawn.
The property is offered for sale with no onward chain.
Accommodation in brief
Entrance Hall | Cloakroom | Sitting Room | Dining Room | Family Room | Kitchen | Utility Room | Master Bedroom with En-suite | Four further double Bedrooms | Office/Fifth bedroom | Family Bathroom | Garage | Large Rear Garden
Amenities
This highly regarded village is nestled in the Chiltern Hills surrounded by wonderful countryside with its famed Beech woodland. The village provides good local amenities including a pre-school and an excellent primary school. Other facilities include a classic Chiltern brick and flint public house (The Harrow), a well stocked community shop, a regular bus service, a builders' merchant, an active village hall and adjoining playing fields, plus a Doctors' surgery. For a more comprehensive range of facilities including a new shopping complex and a theatre, the town of High Wycombe lies approximately 3 miles away, where the commuter can join the M40 motorway (junction 4) and then the M25 network, or the Chiltern railway to London (Marylebone). The property also lies approximately 1½ miles from the historic Hughenden Manor, the former residence of Benjamin Disraeli which is owned and run by The National Trust.
School Catchment (2020/21)
Hughenden Primary School
Boys’ Grammar; The Royal Grammar School; John Hampden
Girls’ Grammar; Wycombe High School
Upper/All Ability; Holmer Green Senior School or Sir William Ramsey School
(We advise checking with the individual school for accuracy and availability)
Additional Information
Council Tax Band F / EPC Band C
Directions
From our Naphill office follow Main Road towards Hughenden Valley. At the bottom of Coombe Hill, turn left into Valley Road and after about 2 miles turn left into Spring Valley Drive and first right into Cherry Tree Close where No. 10 is on the right as indicated by our Wye Partnership sales board.
Disclaimer
Whilst we endeavour to make our sales details accurate and reliable they should not be relied upon as statements of representation of fact and do not constitute any part of an offer or contract.
Important information
This is a Freehold property.
Property Ref: EAXML13936_10974421
Similar Properties
Stony Lane, Little Kingshill HP16
4 Bedroom Bungalow | Asking Price £798,000
Located in the ever popular village of Little Kingshill at the end of a private lane, Hunters Lodge is a four bedroom d...
Marchwood, Bryants Bottom, Great Missenden, HP16
5 Bedroom House | Asking Price £795,000
A five bedroom detached house quietly located in the hamlet of Bryants Bottom, overlooking fields and woodland yet still...
Wycombe Road, Prestwood, Great Missenden HP16
4 Bedroom House | Asking Price £795,000
Primrose House is is an elegant semi-detached property, built to be in keeping with neighbouring, character properties;...
Hare Lane, Little Kingshill, HP16
4 Bedroom House | Guide Price £825,000
BEST AND FINAL OFFERS BY 12PM MONDAY, 20TH SEPTEMBER. The Hollies is a modern four bedroomed detached house situated in...
3 Bedroom House | Asking Price £825,000
"Sopwell Cottage" is a modern, three-bedroom, detached house that was originally designed and built by the current owne...
3 Bedroom House | Offers in region of £835,000
Mole Cottage is a very attractive, symmetrical, chalet-style house with adaptable, free-flowing ground floor accommodati...
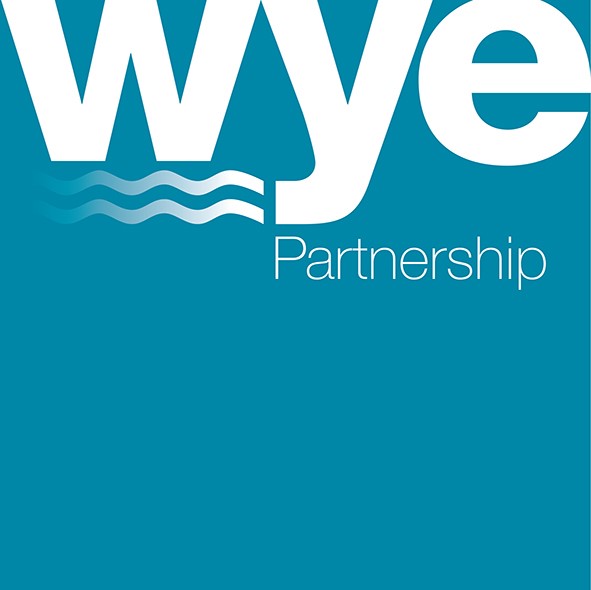
Wye Residential (Prestwood)
Great Missenden, Prestwood, Buckinghamshire, HP16 9HD
How much is your home worth?
Use our short form to request a valuation of your property.
Request a Valuation

