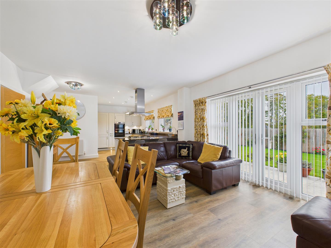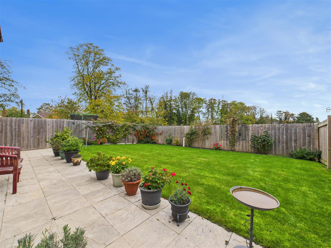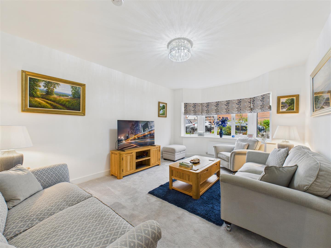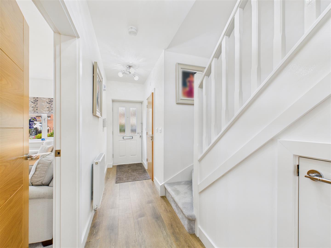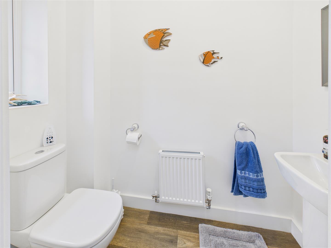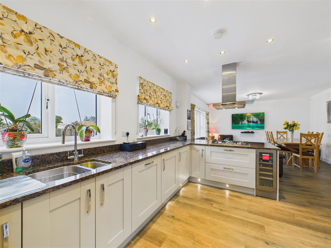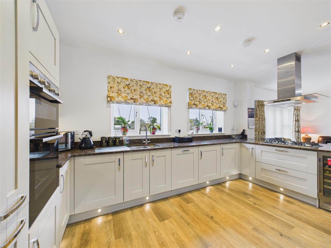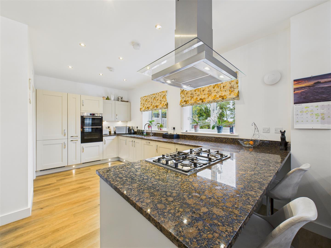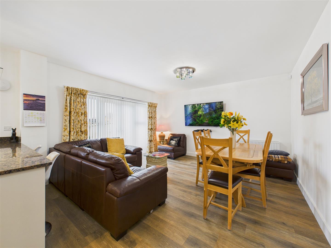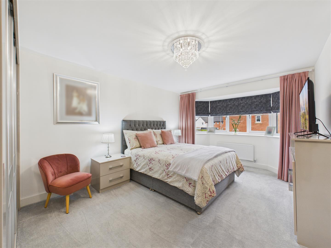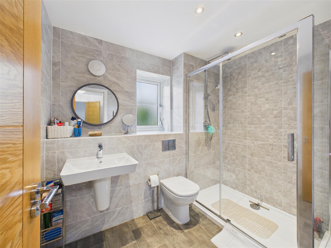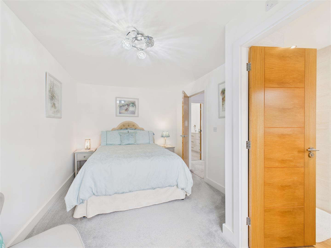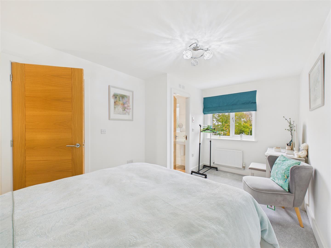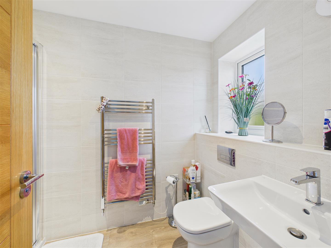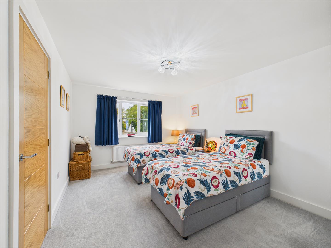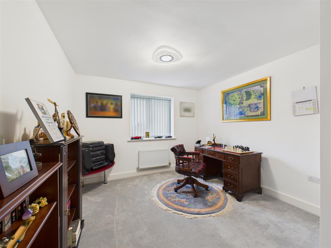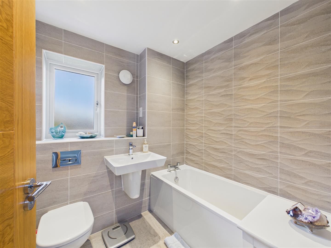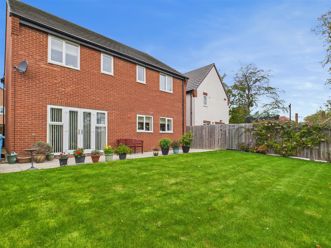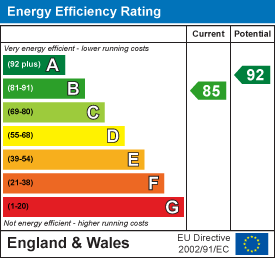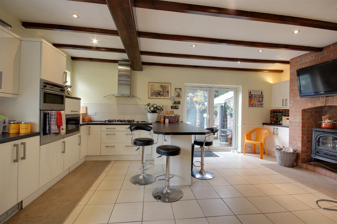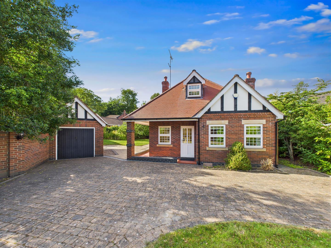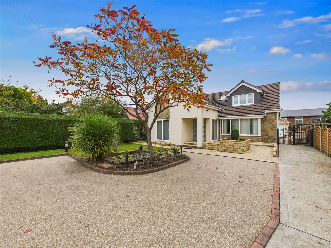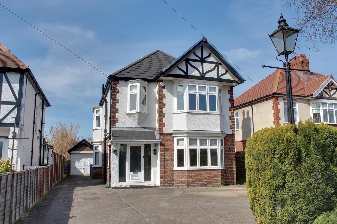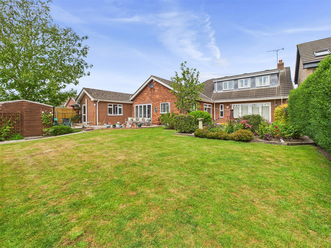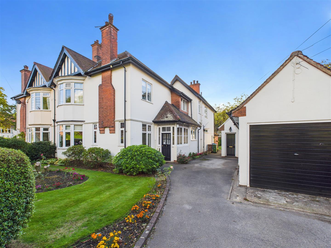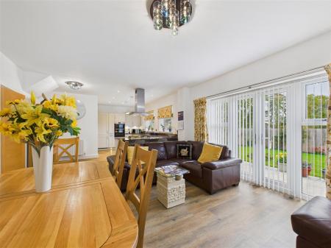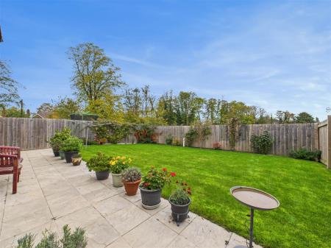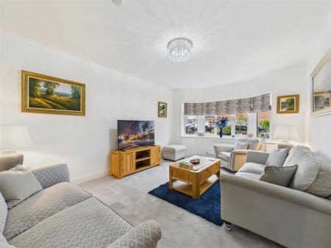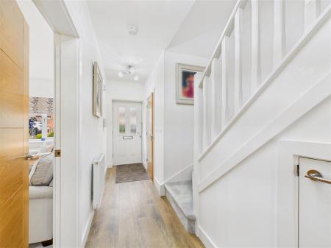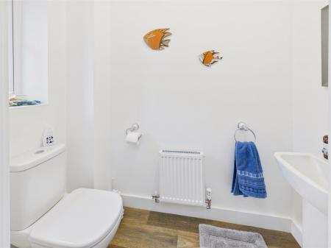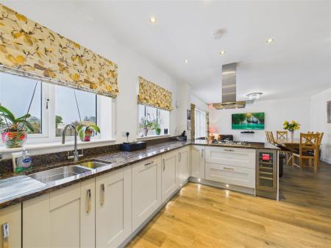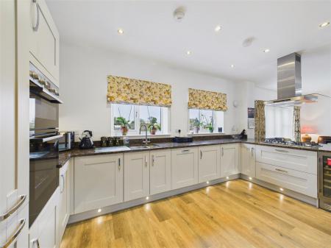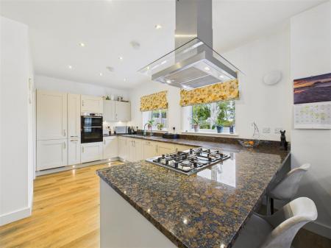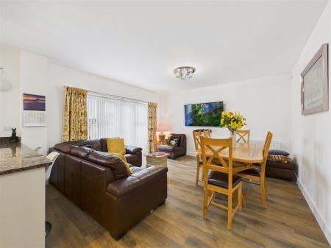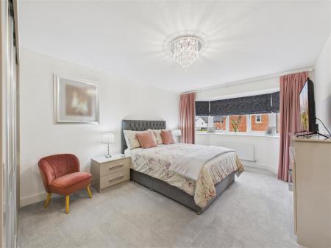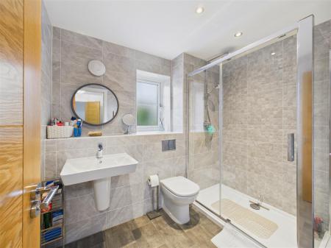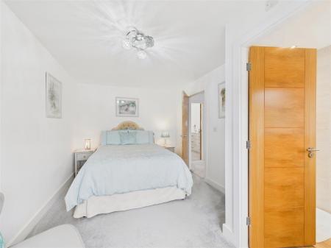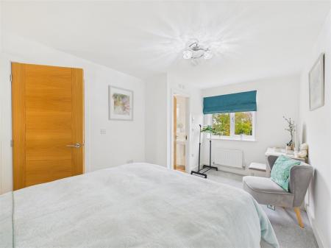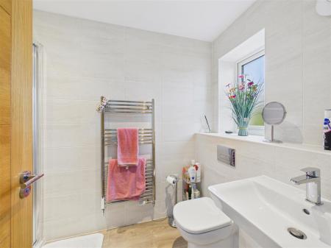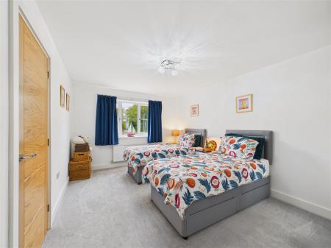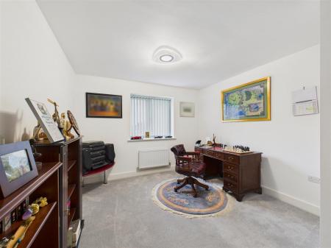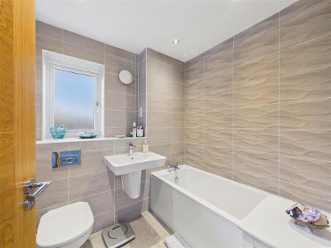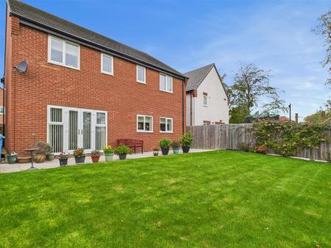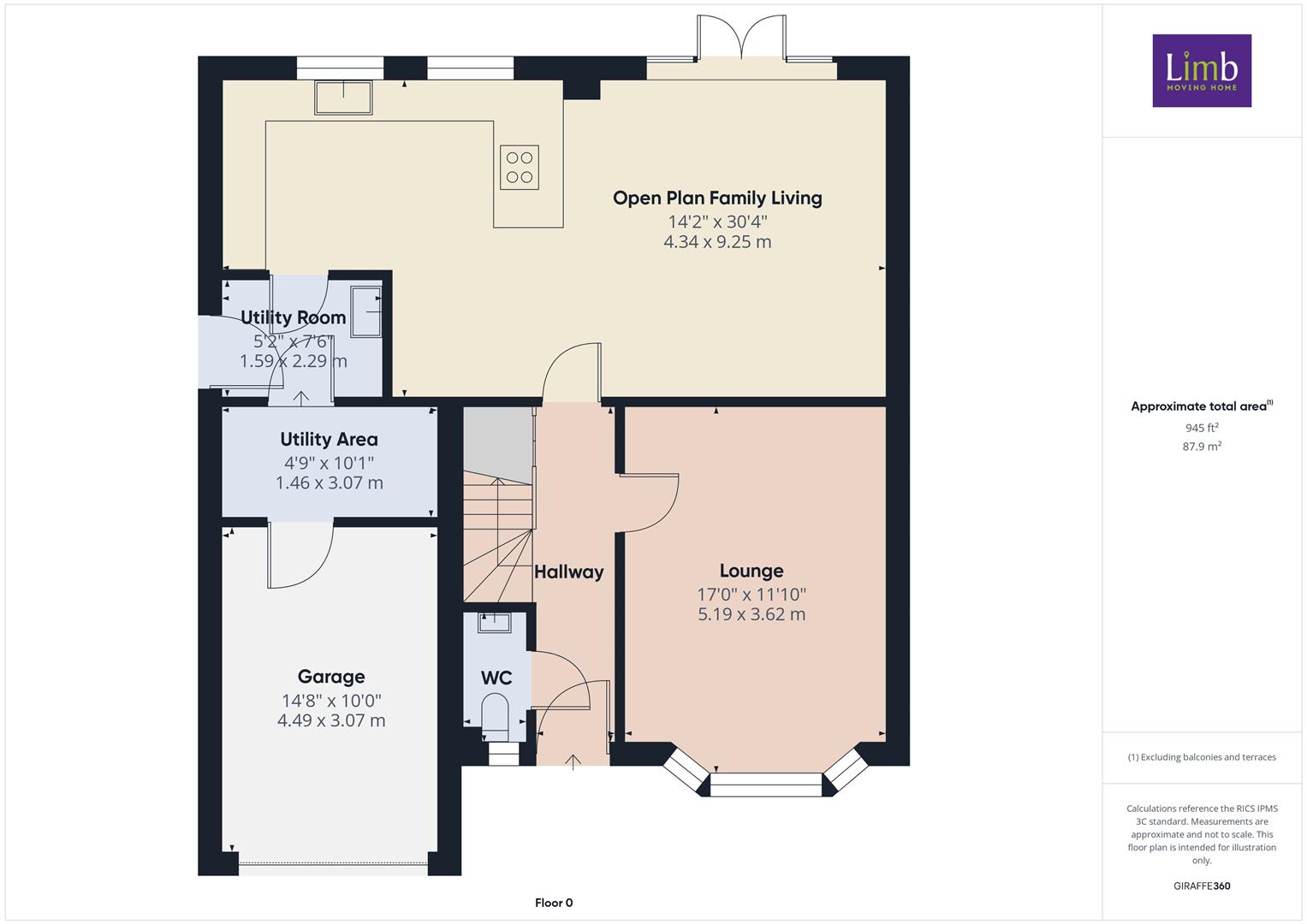- Spacious Detached Home
- Four Beds/Three Baths
- �50,000 Worth Of Upgrades
- Fabulous Living Kitchen
- Immaculate & Stylish Accomm.
- Gardens, Drive & Garage
- Council Tax Band = F
- Freehold / EPC = B
4 Bedroom Detached House for sale in Hull
Luxury family living awaits! Stunning open-plan kitchen with granite tops, two en-suites, and high-quality finishes (�50,000 of upgrades). Nearly new and no onward chain!
Introduction - This nearly new, four-bedroom family home built in recent times by Lovell Homes offers an exceptional opportunity to acquire a property finished to an incredibly high standard, featuring �50,000 worth of premium upgrades. Enjoy immaculately presented and stylish accommodation, all protected by the remainder of the NHBC Warranty.
The accommodation is designed for contemporary living. The heart of the home is the spacious, open-plan Kitchen/Dining/Family Area, featuring a stunning kitchen with granite worktops, upgraded integrated appliances, and French doors connecting seamlessly to the rear garden. A separate utility room adds essential practicality. For quiet relaxation, the separate Lounge boasts a feature bay window overlooking the front. A downstairs cloakroom and useful storage cupboard complete the ground floor.
The luxury continues upstairs. The main bedroom features fitted wardrobes and a bay window plus an en-suite. A second double bedroom also benefits from an En-suite, while the remaining two bedrooms share the well-appointed family bathroom. High-quality oak doors are fitted throughout, enhancing the luxury feel.
Externally, the property offers excellent parking. A double-width driveway leads to the integral garage, which features an upgraded electric roller door. Outside, an open lawn extends to the front, while the rear garden is neatly lawned with planted borders, fully enclosed by perimeter fencing.
Viewing is highly recommended to appreciate the quality and extensive upgrades on offer.
Location - The property forms part of "The Sycamores" development by Lovell Homes. Wordsworth Avenue is situated off South Ella Way, Kirk Ella. South Ella Way is a highly regarded residential area which lies between Mill Lane and Beverley Road in Kirk Ella, one of the areas most desirable locations situated to the west side of Hull. The immediate villages of Kirk Ella, Willerby and Anlaby offer an excellent range of shops, recreational facilities and amenities in addition to well reputed schooling which includes nearby St. Andrews primary school and Wolfreton secondary school. The Haltemprice community and sports centre is easily accessible in addition to which Anlaby retail park lies nearby where such shops as Morrisons, M&S Food and a Next can be found. Convenient access to the A63 is available which leads to Hull City Centre to the east and the national motorway network to the west.
Accommodation - The Layout and room sizes are detailed on the attached floorplan.
Residential entrance door to:
Entrance Hallway - Spacious and welcoming with LVT flooring and staircase leading up to the first floor with cupboard under.
Cloaks/W.C. - With low flush W.C. and wash hand basin.
Lounge - With bay window to the front elevation.
Open Plan Family Living - Spanning the full width of the property with French doors opening out to the rear garden. This stunning space enjoys both livign and dining areas with a well equipped kitchen. The kitchen has a range of stylish base and wall units with granite worktops incorporating a sink and drainer with mixer tap plus a host of integrated appliances including a Bosch double oven and five ring gas hob with filter above, Zanussi fridge/freezer and dishwasher plus wine chillder. There is kitckboard lighting and LVT flooring.
Kitchen Area -
Living/Dining Areas -
Utility Room - With fitted unit, granite worktop incorporating an inset sink unit, plumbing for a washing machine, external access door to side plus internal access door to garage.
Utility Area - The rear of the garage has been partitioned to create a further utility area/storage access directly from the utility room. There is space for a tumble dryer and wall mounted gas central heating boiler.
First Floor -
Landing - With cylinder cupboard and loft access hatch.
Bedroom 1 - With fitted wardrobes and bay window to the front elevation.
En-Suite - With suite comprising a shower enclosure, wash hand basin and low flush W.C. Tiling to walls, heated towel rail and window to front.
Bedroom 2 - With window to the rear elevation.
En-Suite Shower Room - With suite comprising a shower enclosure, wash hand basin and low flush W.C. Tiling to walls, heated towel rail and window to rear.
Bedroom 3 - With window to the front elevation.
Bedroom 4 - With fitted wardrobes and window to the rear elevation.
Bathroom - With suite comprising a bath, wash hand basin and low flush W.C. Tiling to walls and floor, window to rear.
Outside - To the front of the property lies a lawned garden with adjacent double width driveway leading up to the integral garage, which features an upgraded electric roller door. The rear garden is neatly lawned with patio area and planted borders, fully enclosed by perimeter fencing.
Tenure - Freehold
Council Tax Band - From a verbal enquiry we are led to believe that the Council Tax band for this property is Band F. We would recommend a purchaser make their own enquiries to verify this.
Fixtures & Fittings - Please note those items specifically mentioned in these particulars are to be deemed as being included in the purchase price unless otherwise agreed in writing. Certain other items may be available by separate negotiation as to price. Those items visible in the photographs such as furniture and personal belongings are not included in the sale price.
Viewing - Strictly by appointment through the agent. Brough Office 01482 669982. A prospective viewer should check on the availability of this property prior to viewing.
Agents Note - For clarification, we wish to inform prospective purchasers that we have not carried out a detailed survey, nor tested the services, appliances, plumbing or heating system and specific fittings for this property. All measurements provided are approximate and for guidance purposes only. Floor plans are included as a service to our customers and are intended as a GUIDE TO LAYOUT only, NOT TO SCALE. Limb Estate Agents Ltd for themselves and for the vendors or lessors of this property whose agents they are give notice that (i) the particulars are set out as a general outline only for the guidance of intending purchasers or lessees, and do not constitute any part of an offer or contract (ii) all descriptions, dimensions, references to condition and necessary permissions for use and occupation, and other details are given in good faith and are believed to be correct and any intending purchaser or tenant should not rely on them as statements or representations of fact but must satisfy themselves by inspection or otherwise as to the correctness of each of them (iii) no person in the employment of Limb Estate Agents Ltd has any authority to make or give any representation or warranty whatever in relation to this property. If there is any point which is of particular importance to you, please contact the office and we will be pleased to check the information, particularly if you contemplate travelling some distance to view the property. These particulars are issued on the strict understanding that all negotiations are conducted through Limb Estate Agents Ltd.
Photograph Disclaimer - In order to capture the features of a particular room we will mostly use wide angle lens photography. This will sometimes distort the image slightly and also has the potential to make a room look larger. Please therefore refer also to the room measurements detailed within this brochure.
Property To Sell? - If you have a property to sell we would be delighted to provide a free
o obligation valuation and marketing advice. Call us now on 01482 669982.
Property Ref: 666554_34278728
Similar Properties
6 Bedroom Detached House | £495,000
Truly deceptive ! Extremely versatile and generous accommodation of nearly 3,000 sq. ft overall. Excellent living space....
4 Bedroom Detached House | £490,000
An outstanding unique detached property of an individual design with high quality fixtures and fittings. Features a stun...
4 Bedroom Detached House | £490,000
IMMACULATE extended dormer behind AUTOMATED GATES. Features SOLAR PANELS and MVHR. Perfect ground-floor suite for multi-...
4 Bedroom Detached House | £499,950
SUPERB detached house on the western side of Beverley Road with an 140 FEET LONG REAR GARDEN. Significantly extended and...
4 Bedroom Detached House | £499,950
* VERSATILE DETACHED * Individual and extremely spacious. Approx 2,100sqft. Lovely south facing garden. Bedrooms upstair...
Nunburnholme Avenue, North Ferriby
5 Bedroom Semi-Detached House | £500,000
OFFERS INVITED BETWEEN �500,000 TO �525,000.LOOKING FOR SOMEWHERE WITH ANNEXE ACCOM. OR WORKSPAC...
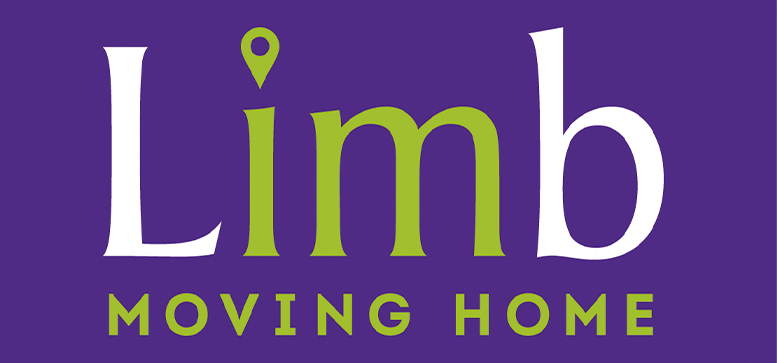
Limb Estate Agents (Brough)
Welton Road, Brough, East Riding of Yorkshire, HU15 1AF
How much is your home worth?
Use our short form to request a valuation of your property.
Request a Valuation
