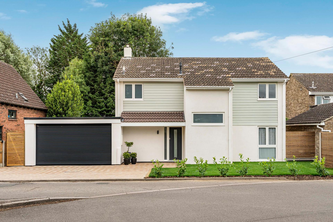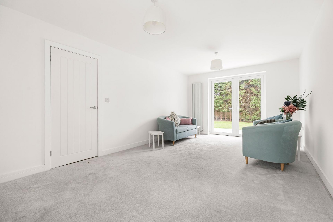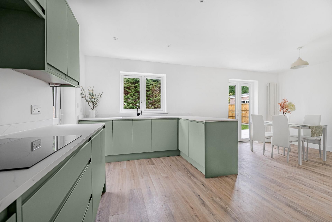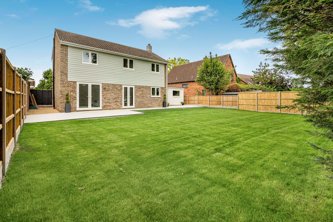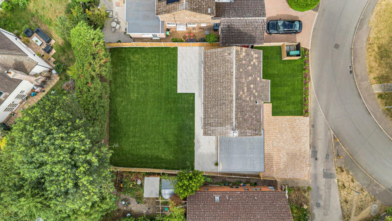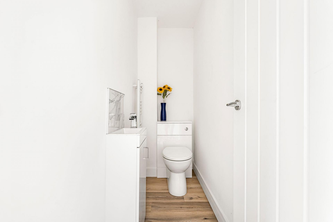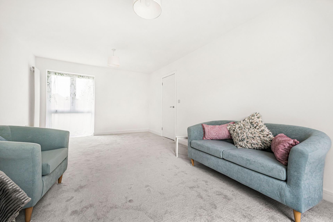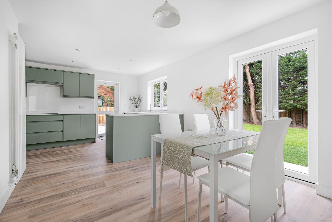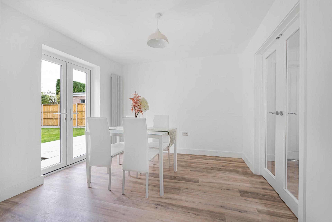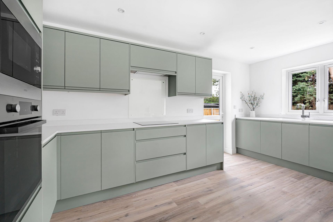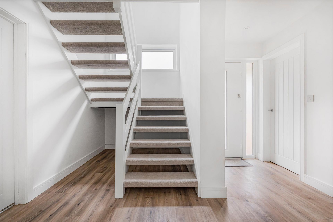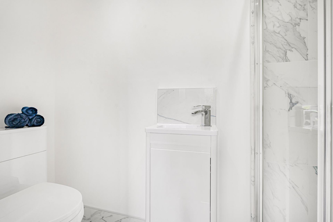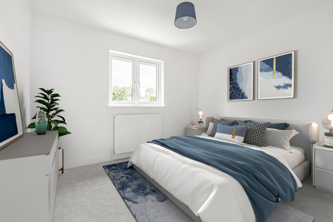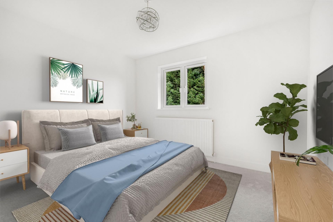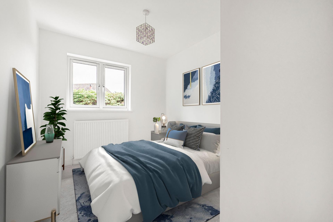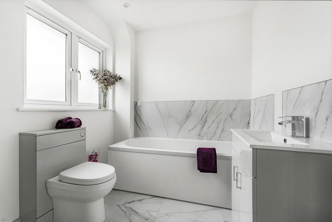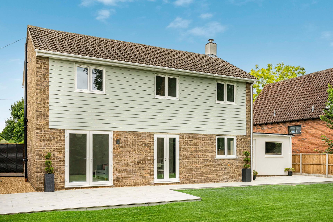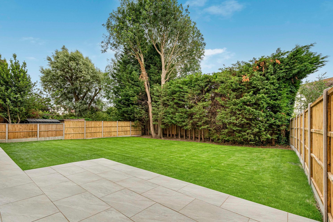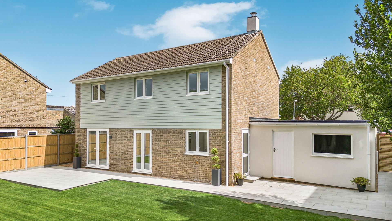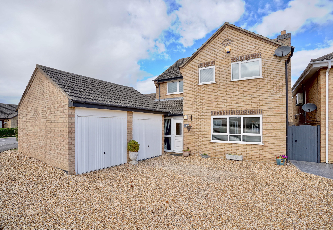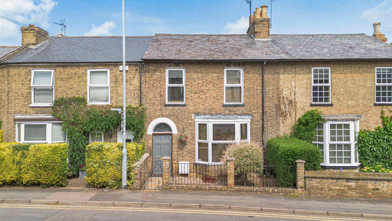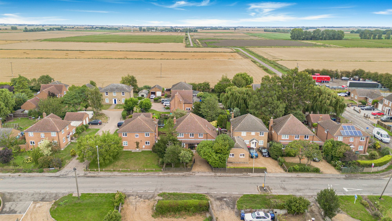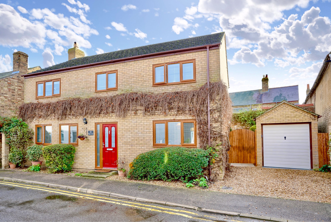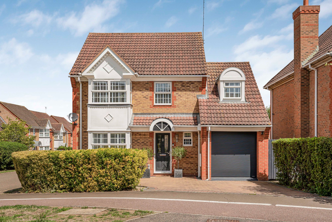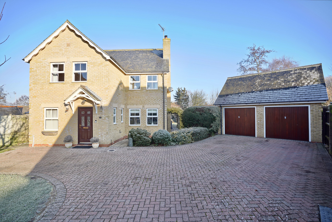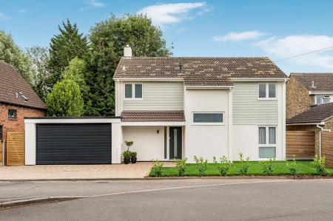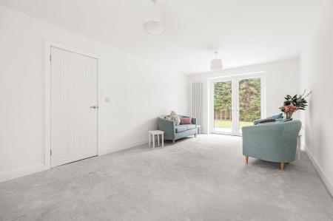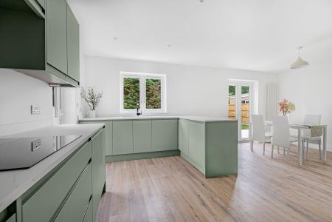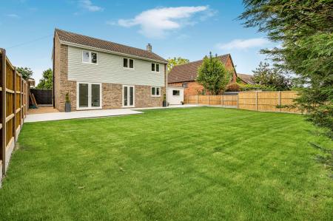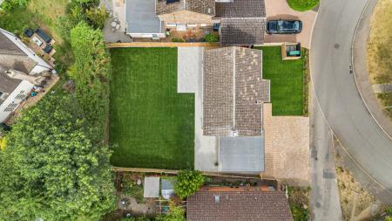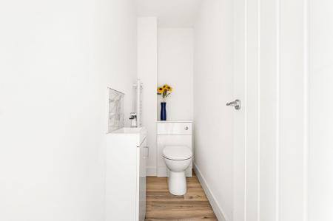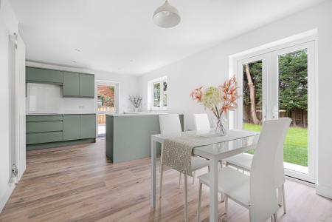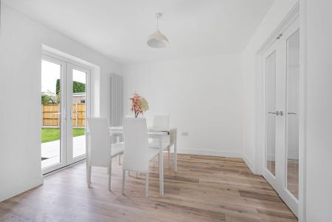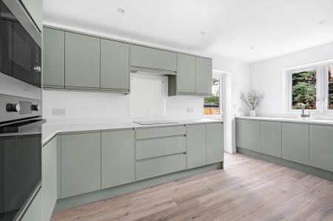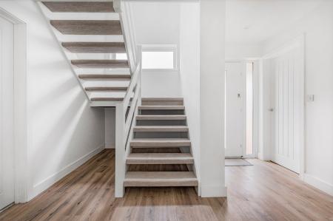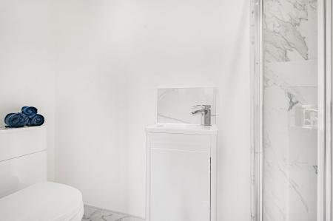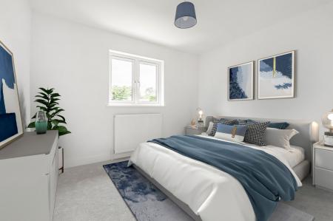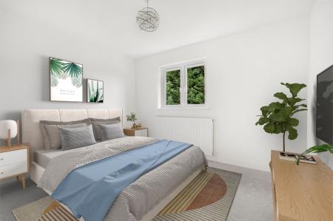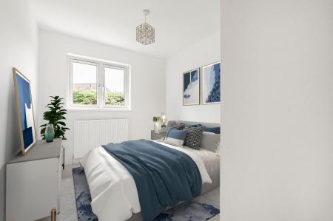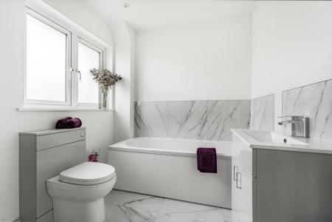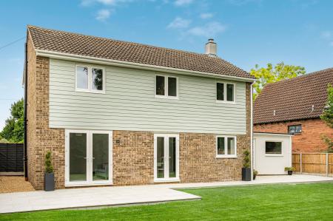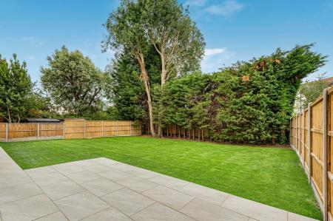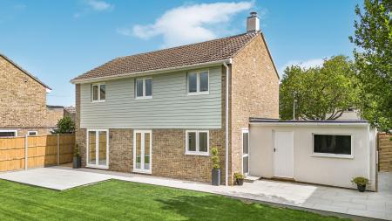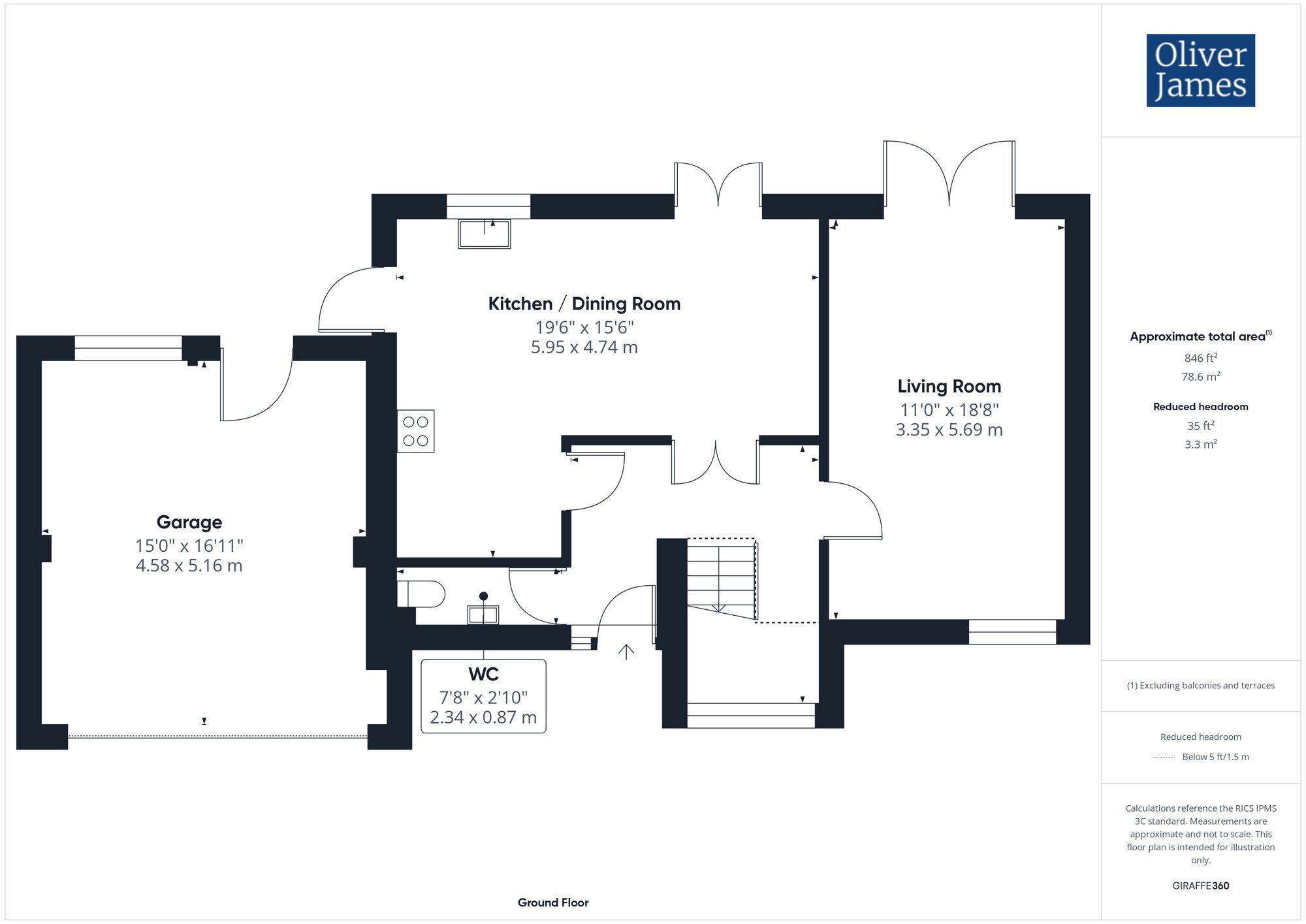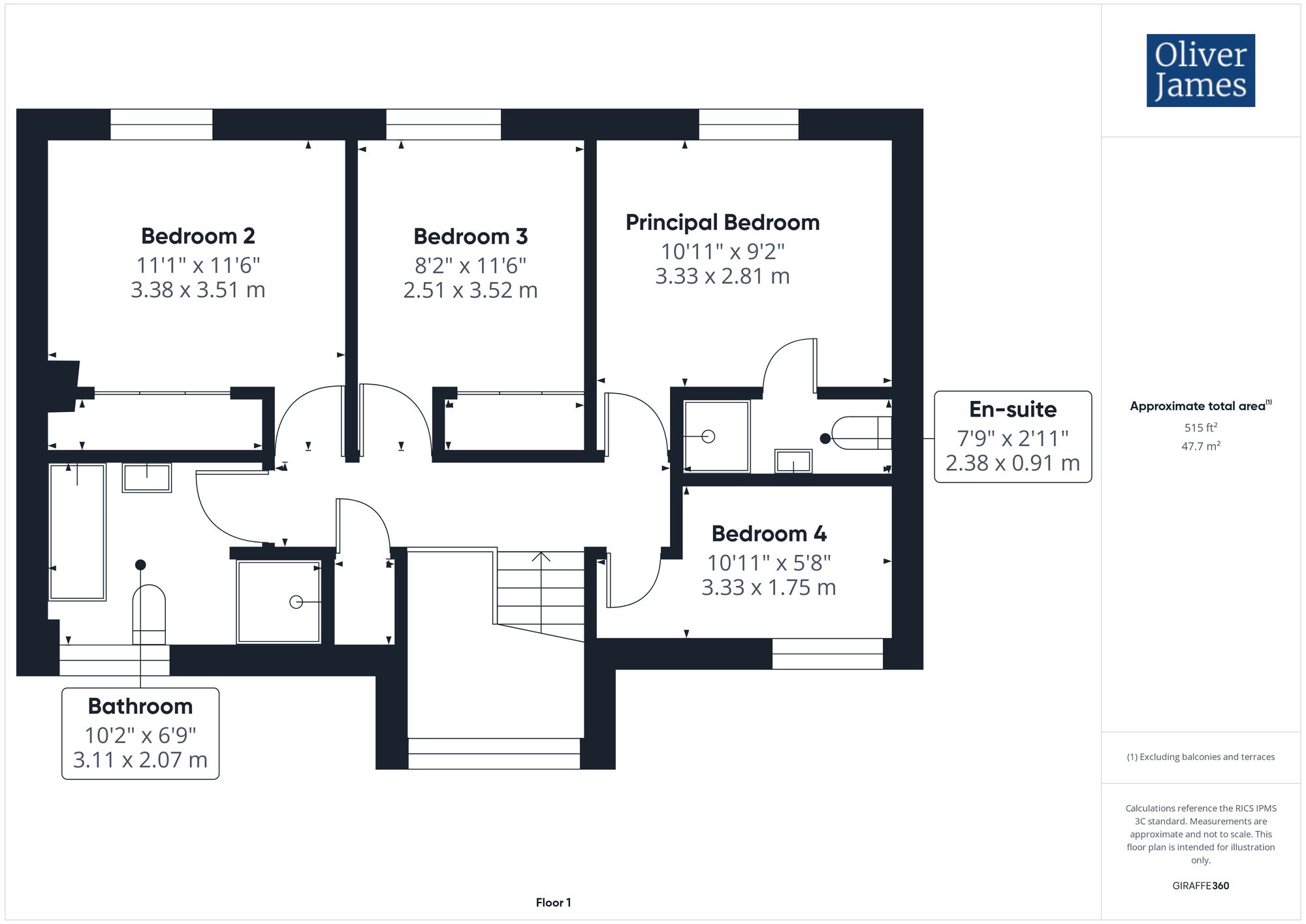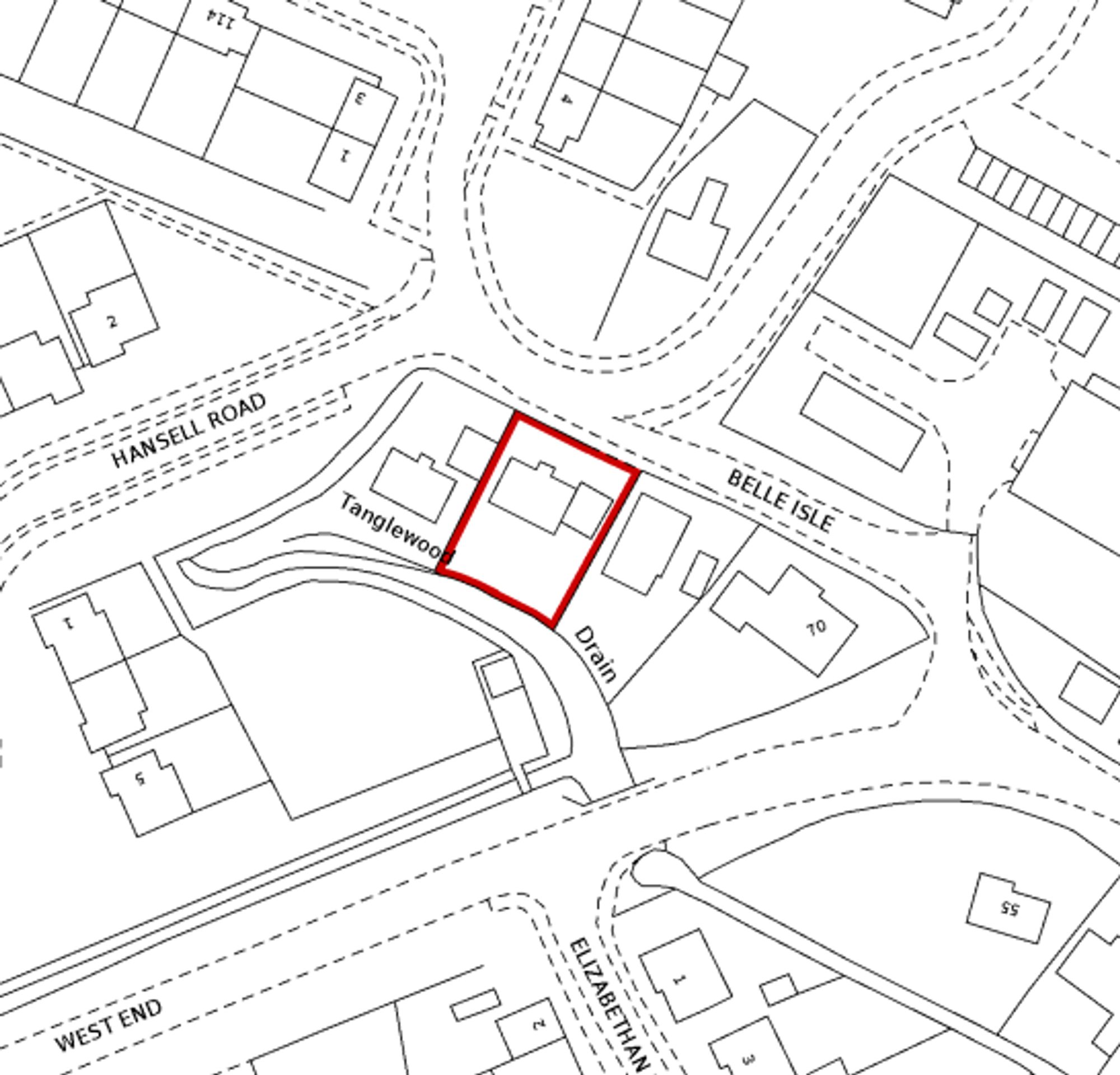- A comprehensively renovated and modernised detached family home
- Four bedrooms / two and a half bathrooms.
- The Gross Internal Floor Area is approximately 1323 sq.ft / 123 sq.metres.
- A total plot size of 0.10 acres.
- A lovely sociable, refitted, kitchen / dining room with integral appliances.
- A sunny, south facing, newly landscaped, rear garden.
- Double garaging with an electric roller door.
- Sited just a short stroll away from great local village amenities, schools and shops.
- Offered with no forward chain.
- EPC: C.
4 Bedroom Detached House for sale in Huntingdon
Sited in a popular location, just a short stroll away from thriving local amenities, schools and shops, 1a Belle Isle Crescent has been thoughtfully modernised and fully renovated creating a stunning family home just right for moving straight into.
The façade has been rendered, mixed with composite cladding creating an eye catching first impression with a block paved driveway providing parking for multiple vehicles with gated access to the side.
The accommodation has been thoughtfully designed with a central hallway providing access to the ground floor accommodation and stairs rising to the first floor. Ideal for entertaining, socialising and family life, the kitchen / dining room is open plan with doors leading into the rear garden, newly fitted with a range of units and fully integrated appliances. A separate living room and WC complete the ground floor accommodation.
On the first floor there are four bedrooms, three double bedrooms rooms and one single. The principal bedroom has a contemporary en-suite shower room with a large, four piece, family bathroom serving the other three bedrooms. Newly landscaped, the sunny rear garden faces south / west, a perfect place to unwind and enjoy the evening sun after a long day.
All of the great amenities, schools and shops within Brampton are a short walk away. Huntingdon is just a short car / cycle ride away with Trains into London and easy access to the A14 road network to Cambridge.
Please note that some photographs have been staged for marketing purposes.
Energy Efficiency Current: 71.0
Energy Efficiency Potential: 79.0
Important Information
- This is a Freehold property.
- This Council Tax band for this property is: E
Property Ref: 1dae317e-2595-4865-9da8-af74a1a1f8b1
Similar Properties
Gloucester Road, Sawtry, Cambridgeshire.
4 Bedroom House | Asking Price £475,000
A substantial, extended, detached home with detached double garaging located on a corner plot with large garden. Walking...
St. Marys Street, Huntingdon, Cambridgeshire.
5 Bedroom Terraced House | Offers Over £475,000
A substantial four / five bedroom character home with a delightful garden and off road parking, sited in a town centre l...
Oilmills Road, Ramsey Mereside, Cambridgeshire.
5 Bedroom Detached House | Offers in excess of £475,000
Sited on a lovely plot set back from the road with double garaging, this detached home is beautifully styled throughout...
Pipers Lane, Godmanchester, Cambridgeshire.
4 Bedroom House | Guide Price £480,000
An individual detached home of 1370 sq/ft / 127 sq/metres situated in a non estate location close to local amenities and...
Flamsteed Drive, Hinchingbrooke Park, Huntingdon.
4 Bedroom Detached House | £490,000
A beautifully refurbished home with single garaging just a short stroll away from the picturesque country park, schoolin...
Tower Close, Ramsey, Cambridgeshire.
4 Bedroom House | Guide Price £500,000
Constructed in 2000, an executive detached family home of 1542 sq/ft / 143 sq/metres on a corner plot of 0.16 acres situ...
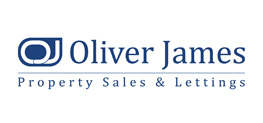
Oliver James Property Sales & Lettings (Huntingdon)
1 George Street, Huntingdon, Cambridgeshire, PE29 3AD
How much is your home worth?
Use our short form to request a valuation of your property.
Request a Valuation
