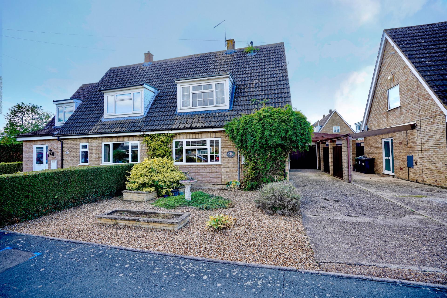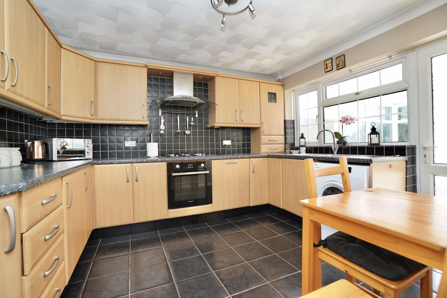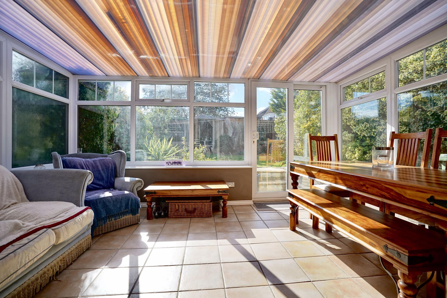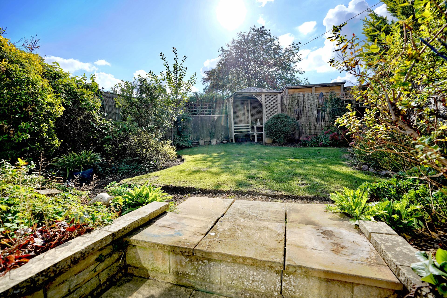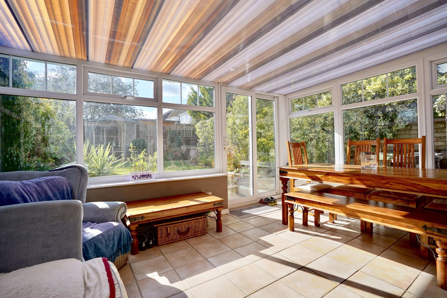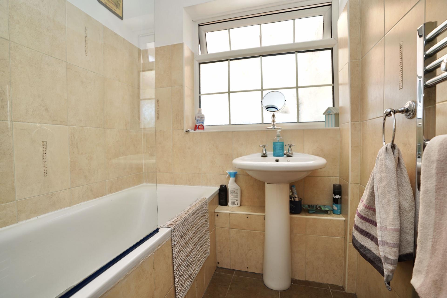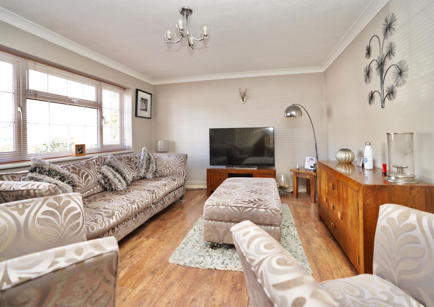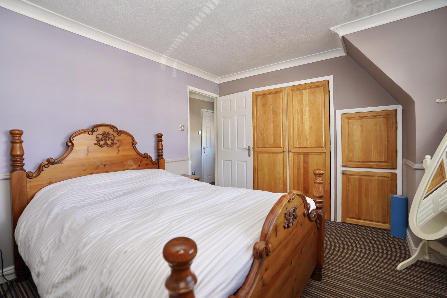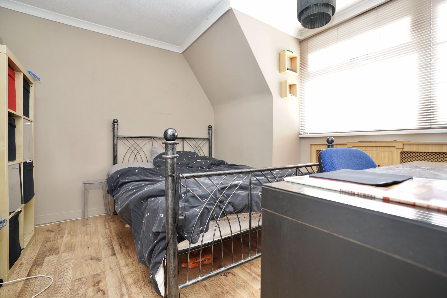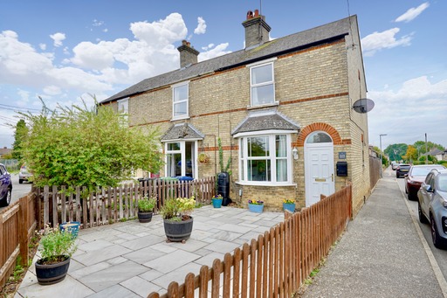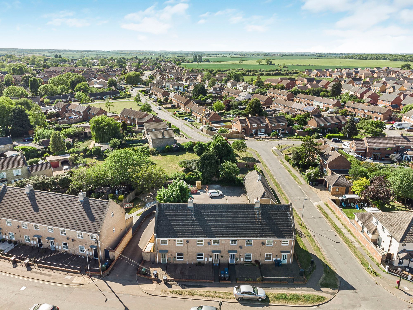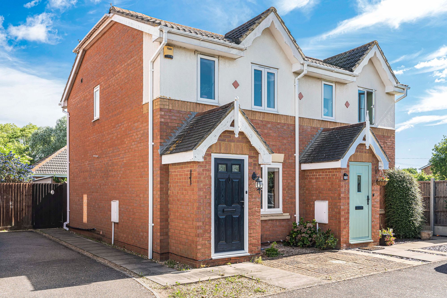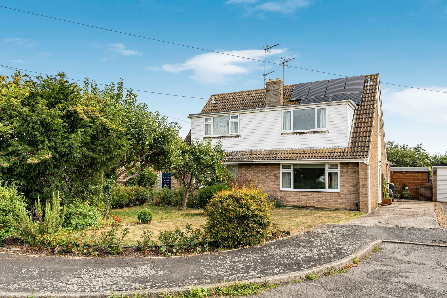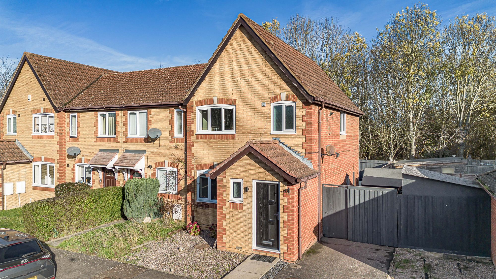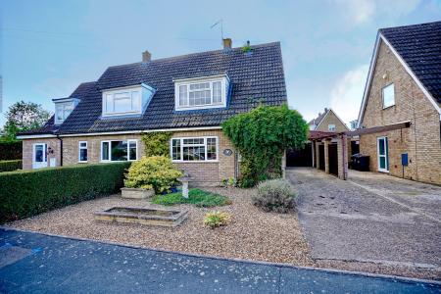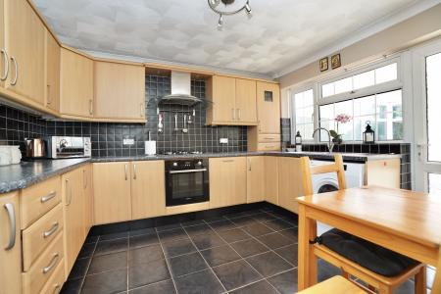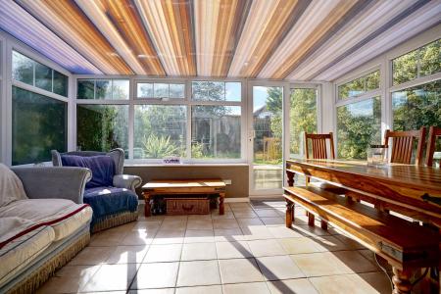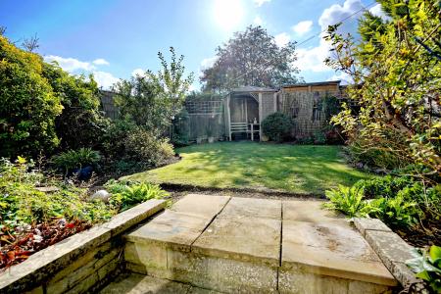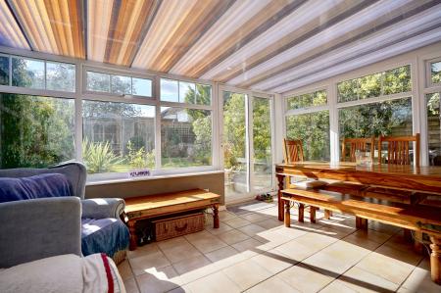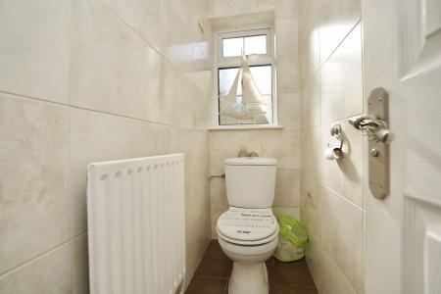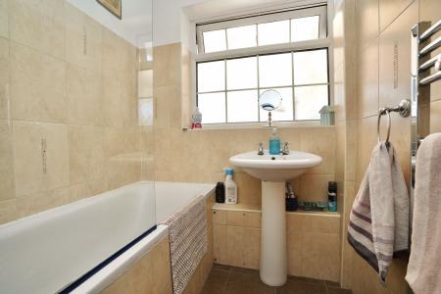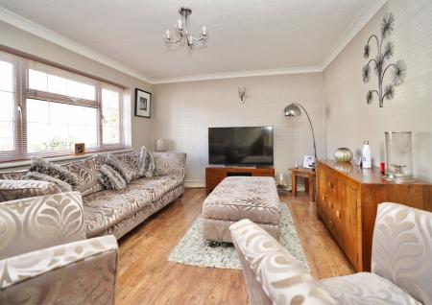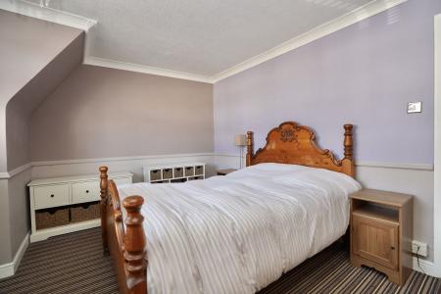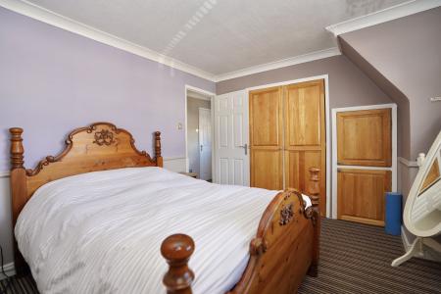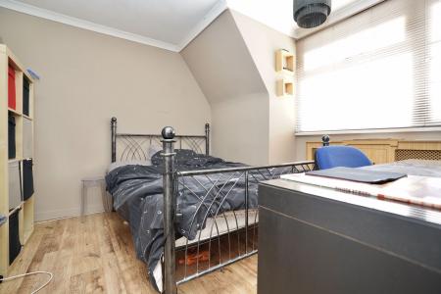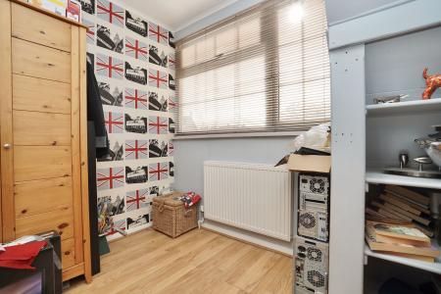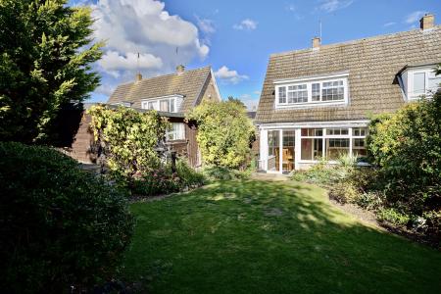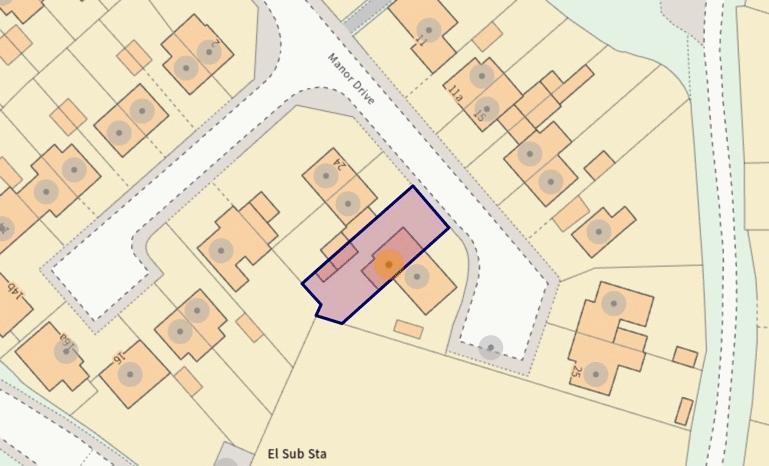- Semi-detached chalet bungalow.
- Three bedrooms.
- The Gross Internal Floor Area is approximately 935 sq/ft / 86 sq/metres.
- Extended UPVC conservatory.
- Walking distance to local shops, schooling & amenities.
- Well appointed and presented accommodation.
- South-westerly facing rear garden.
- Single garage with power & lighting.
- The property is sold with no forward chain.
- EPC: D.
3 Bedroom House for sale in Huntingdon
A well presented and appointed three bedroom chalet with garaging and south westerly facing rear garden. No onward chain.
INTRODUCTION
A well presented and appointed three bedroom, semi detached chalet bungalow ideally placed in a quiet cul-de-sac position. The property benefits from an extended UPVC conservatory to the rear and patio seating area taking advantage of the South Westerly facing rear garden.
A driveway to the side provides parking for upto three vehicles as well as a single garage with additional large shed.
LOCATION
Home to approximately 6000 people Sawtry is ideally located halfway between Huntingdon and the city of Peterborough with easy and quick access to the A1 and A14 road networks. Also situated within Huntingdon is the Train Station which provided a direct commuter service via a single stop at St Neots into Kings Cross in just 45 minutes. Located within Sawtry itself are many local amenities including a primary and secondary school, a leisure centre with a swimming pool and a variety of independent shops as well as a Co-op supermarket.
GROSS INTERNAL FLOOR AREA
The Gross Internal Floor Area is approximately 935 sq/ft / 86 sq/metres.
ENTRANCE HALL
6' 10'' x 4' 7'' (2.08m x 1.40m)
UPVC door to the side elevation. Wood effect flooring. Built in cupboard.
WC
2' 7'' x 6' 7'' (0.79m x 2.01m)
Fitted with a low level WC. Obscure UPVC window to rear elevation. Radiator. Tiled flooring. Tiled surrounds.
BATHROOM
5' 1'' x 6' 7'' (1.55m x 2.01m)
Fitted with a two-piece suite comprising panelled bath with independent shower over, tiled surrounds and separate shower attachment and a pedestal wash hand basin. Obscure UPVC window to rear elevation. Chrome heated towel rail. Tiled surrounds. Tiled flooring.
KITCHEN / BREAKFAST ROOM
10' 1'' x 11' 8'' (3.07m x 3.55m)
Fitted with a range of wall and base mounted cupboard units with granite effect worksurface. UPVC window and door to rear elevation. Integrated four ring gas hob with extractor hood over. Integrated electric oven and grill. Plumbing for washing machine. Integrated dishwasher. Integrated fridge. Stainless steel sink with drainer and mixer tap. Tiled flooring.
CONSERVATORY
14' 5'' x 10' 2'' (4.39m x 3.10m)
Of UPVC construction with a brick base and polycarbonate roof. UPVC sliding doors to rear elevation. Tiled flooring.
LIVING ROOM
18' 9'' x 11' 10'' (5.71m x 3.60m)
Two UPVC windows to front elevation. Radiator. Wood effect flooring. Stairs to first floor.
LANDING
8' 5'' x 4' 7'' (2.56m x 1.40m)
UPVC window to side elevation. Airing cupboard housing the gas fired central heating boiler, installed 2020. Loft access.
PRINCIPAL BEDROOM
12' 10'' x 11' 10'' (3.91m x 3.60m)
UPVC window to front elevation. Radiator. Built in triple wardrobe.
BEDROOM 2
9' 10'' x 11' 8'' (2.99m x 3.55m)
UPVC window to rear elevation. Radiator. Wood effect flooring.
BEDROOM 3
8' 5'' x 6' 7'' (2.56m x 2.01m)
UPVC window to rear elevation. Radiator. Wood effect flooring.
GARAGE
16' 0'' x 8' 3'' (4.87m x 2.51m)
Up and over door to front elevation. Power and lighting. Stepped, and open into the timber shed to the rear measuring 8' 2'' x 12' 5'' (2.49m x 3.78m)
EXTERNAL
To the front of the property is an open plan gravel garden with hard standing driveway to side providing parking for three vehicles. Gated access leads to the rear which measures approximately 30' 10'' x 29' 2'' (9.4m x 8.9m) as is to the main laid to lawn with mature flower and shrub borders. Within the garden is a timber bespoke seating area with benching, covered.
TENURE
The Tenure of the Property is Freehold.
COUNCIL TAX
The Council Tax Band for the Property is Band B.
AGENTS NOTES
These particulars whilst believed to be correct at time of publishing should be used as a guide only. The measurements taken are approximate and supplied as a general guidance to the dimensions, exact measurements should be taken before any furniture or fixtures are purchased. Please note that Oliver James Property Sales and Lettings has not tested the services or any of the appliances at the property and as such we recommend that any interested parties arrange their own survey prior to completing a purchase.
MONEY LAUNDERING REGULATIONS
In order to progress a sale, Oliver James will require proof of identity, address and finance. This can be provided by means of passport or photo driving licence along with a current utility bill or Inland Revenue correspondence. This is necessary for each party in joint purchases and is required by Oliver James to satisfy laws on Money Laundering.
Important Information
- This is a Freehold property.
Property Ref: EAXML13152_11711964
Similar Properties
North Street, Huntingdon, Cambridgeshire.
2 Bedroom End of Terrace House | Asking Price £270,000
An attractive Victorian end of terrace home of 759 sq/ft / 70 sq/metres, overlooking allotments to the front and with a...
Little End Cottages, Warboys, Huntingdon.
4 Bedroom Townhouse | Offers Over £270,000
A spacious four bedroom / two bathroom town house of 1173 sq.ft / 109 sq.metres with a timber home office in the garden,...
Alder Drive, Huntingdon, Cambridgeshire.
2 Bedroom Semi-Detached House | £270,000
A beautifully refurbished and styled home with two parking spaces sited in a quiet cul-de-sac just a short walk from the...
Drivers Avenue, Huntingdon, Cambridgeshire.
2 Bedroom House | Asking Price £275,000
Situated within walking distance of the town centre, an established semi-detached home of 693 sq/ft / 64 sq/metres with...
Hatfield Road, Sawtry, Cambridgeshire.
2 Bedroom Semi-Detached House | £275,000
Tucked towards the end of a cul-de-sac, this extended chalet has a larger than average plot, a timber summer house and e...
Wood View, Brampton, Huntingdon.
3 Bedroom End of Terrace House | Guide Price £275,000
Offered with no forward chain sited in a quiet cul-de-sac location with driveway parking for multiple vehicles. A short...
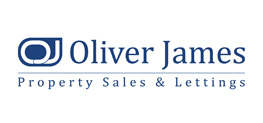
Oliver James Property Sales & Lettings (Huntingdon)
1 George Street, Huntingdon, Cambridgeshire, PE29 3AD
How much is your home worth?
Use our short form to request a valuation of your property.
Request a Valuation
