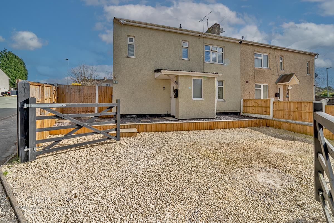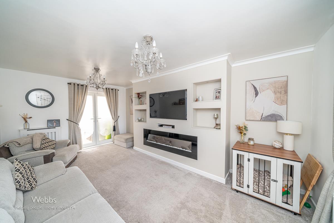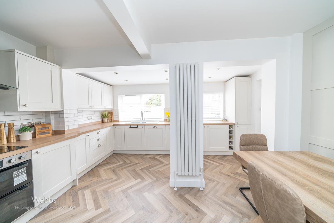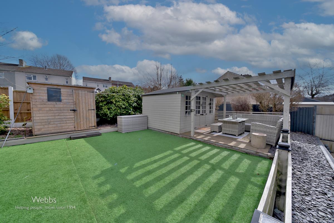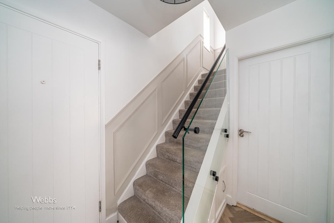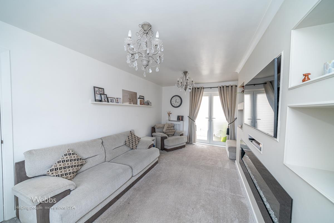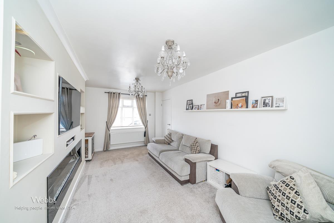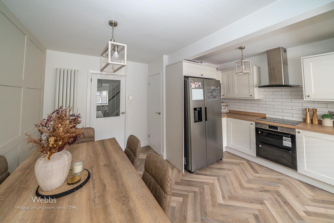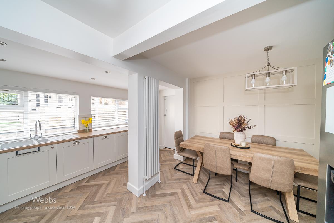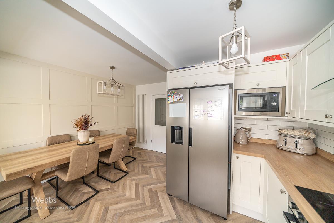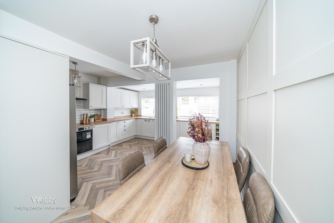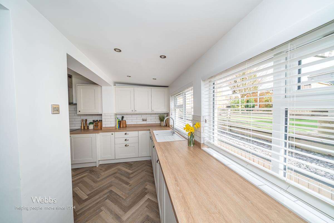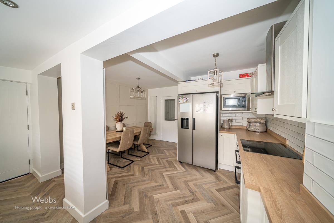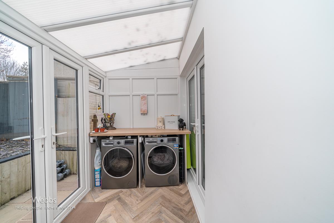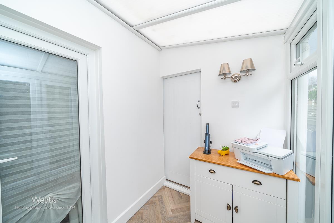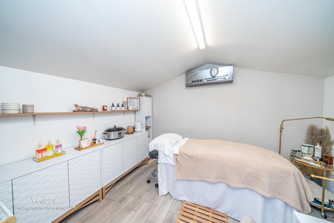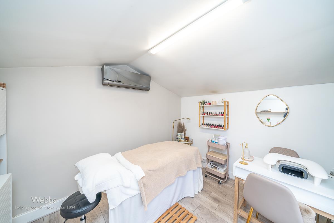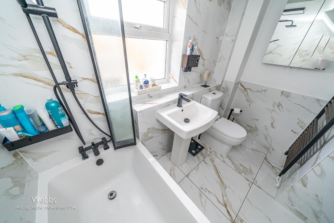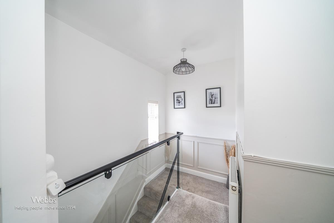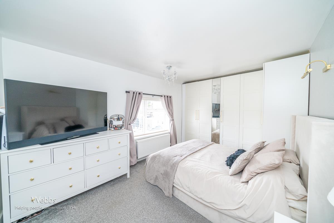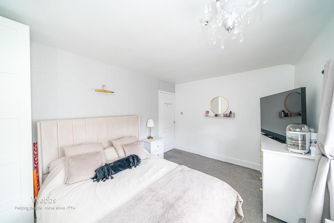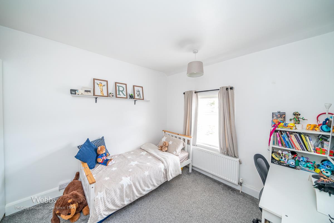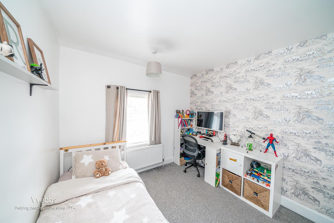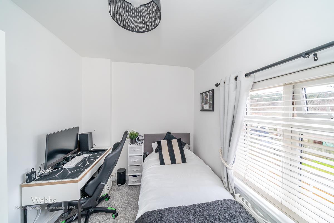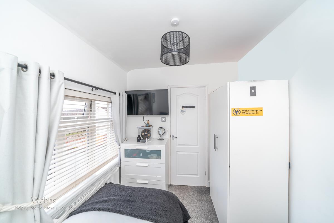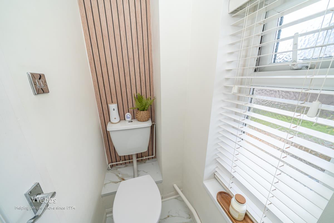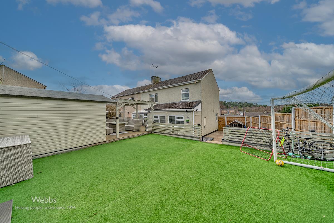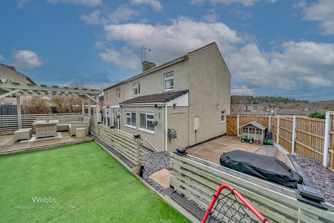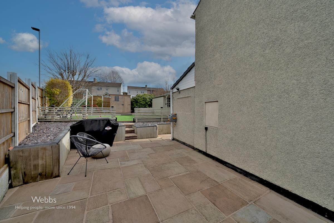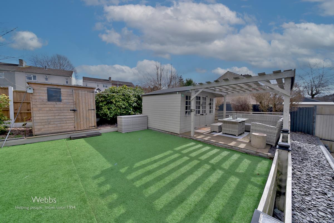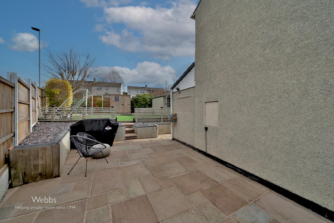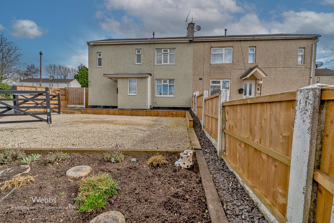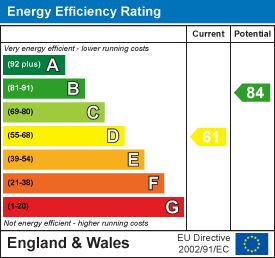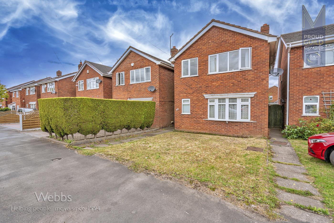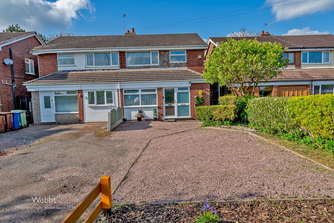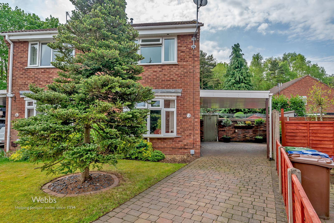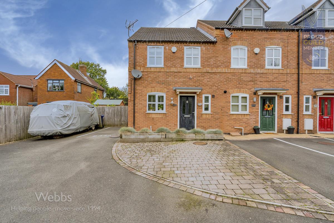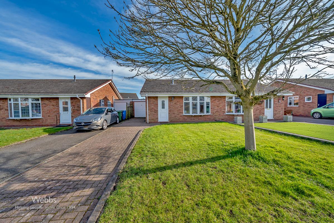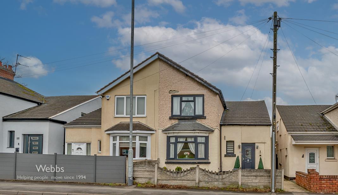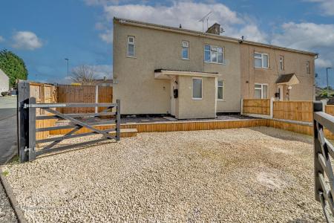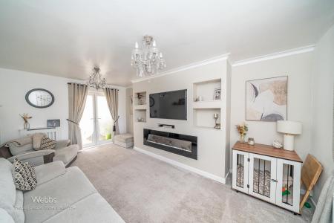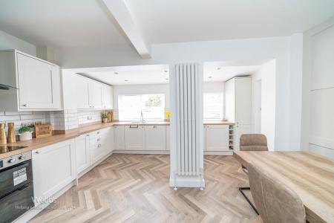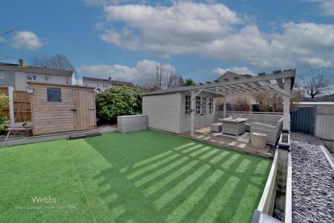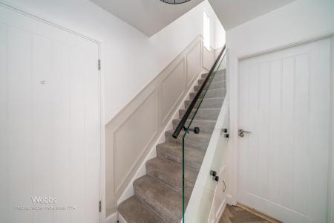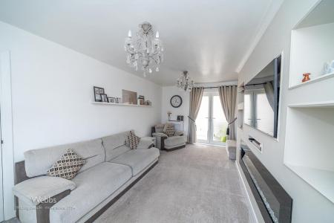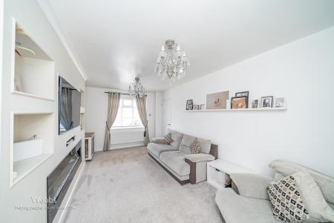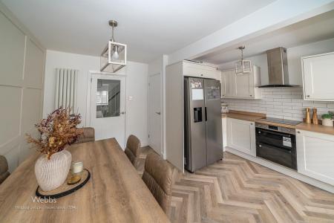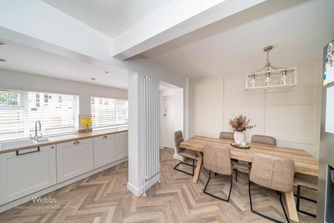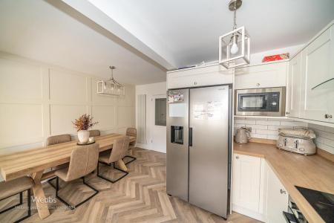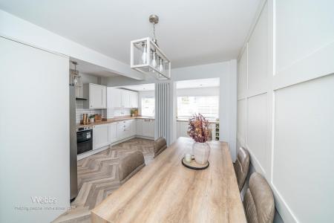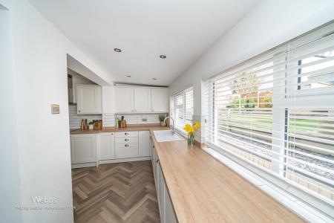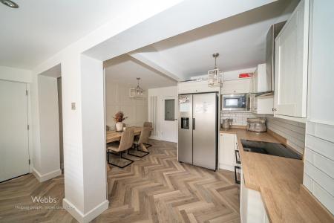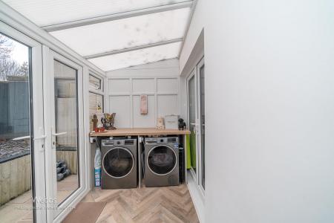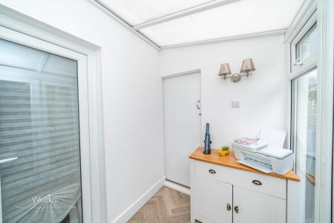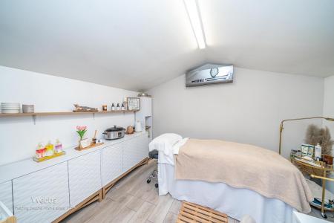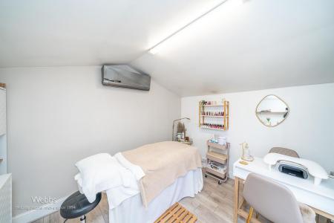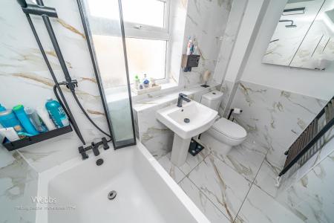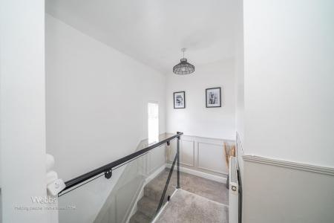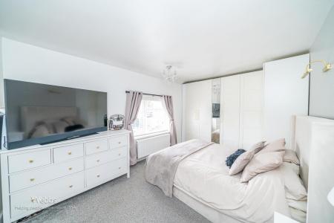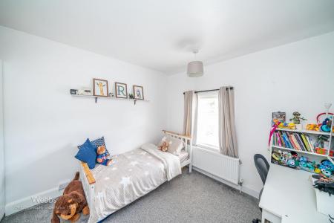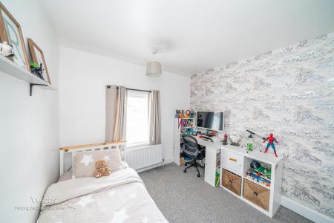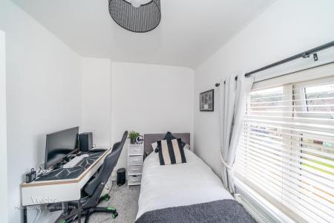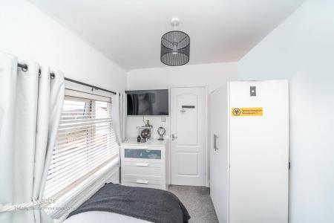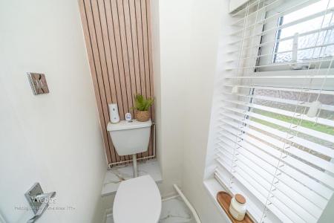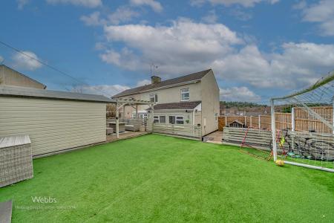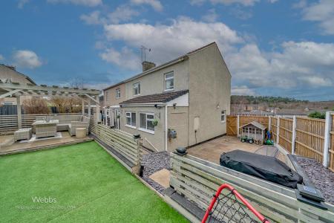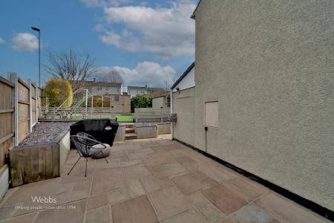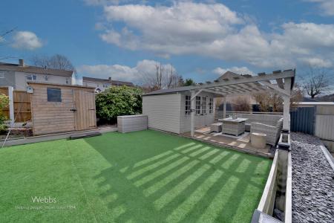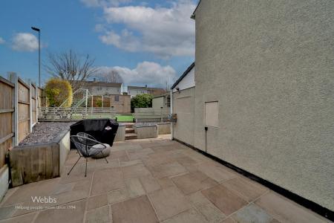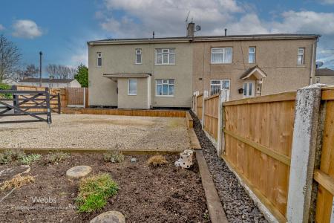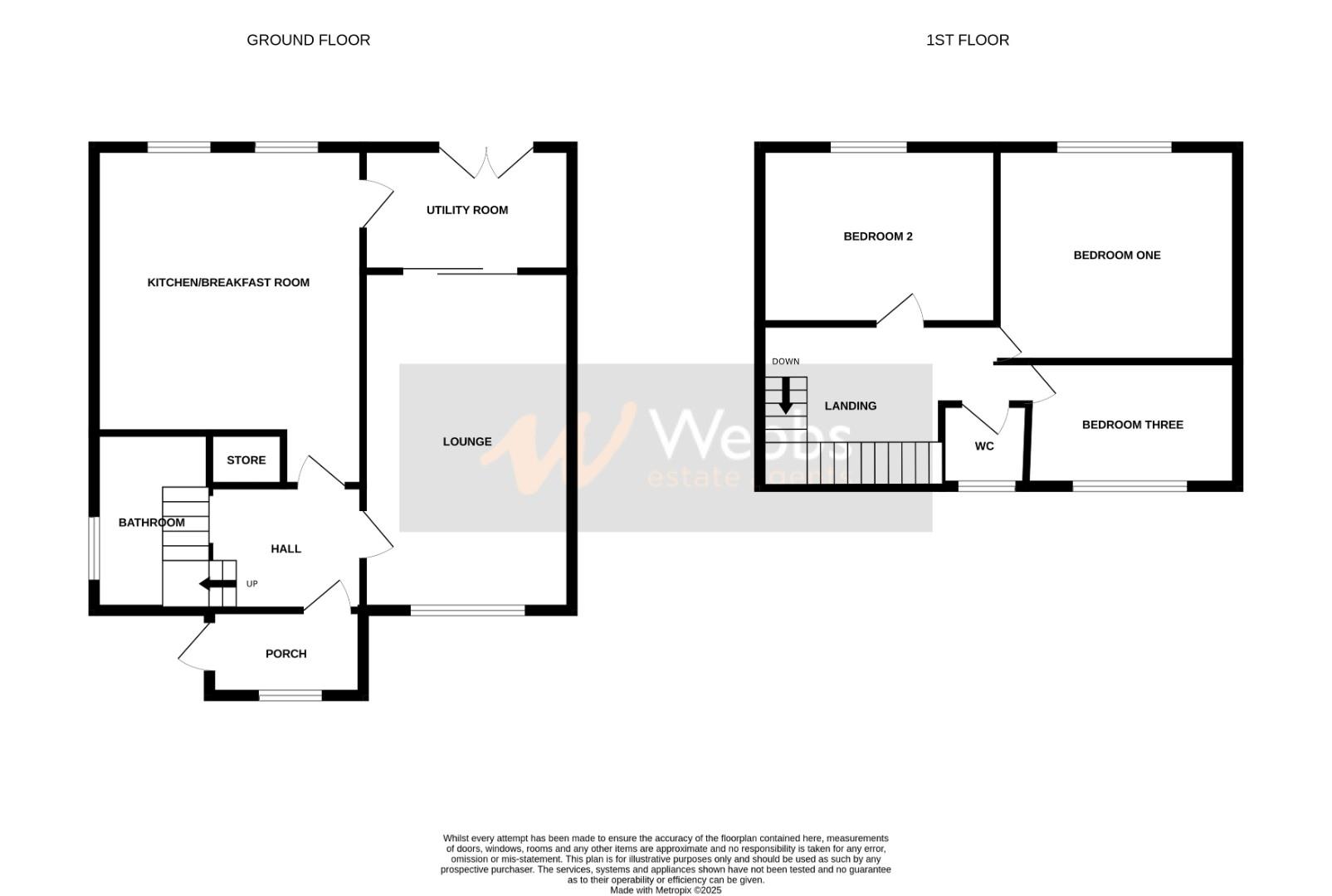- EXTENDED THREE BED SEMI
- LARGE LOUNGE
- STUNNING BREAKFAST KITCHEN
- UTILITY ROOM
- DOWNSTAIRS FAMILY BATHROOM
- UPSTAIRS GUEST W.C
- LOG CABIN
- PRIVATE OFF ROAD PARKING
- PRIVATE FULLY ENLOSED GARDEN
- WALING DISTANCE TO CANNOCK CHASE
3 Bedroom Semi-Detached House for sale in Huntington, Cannock
** WOW ** EXCEPTIONAL THREE BED SEMI DETACHED FAMILY HOME ** SUPERBLY PROPORTIONED ** EXTENDED ** FRONT TO BACK LOUNGE DINER ** VERY GOOD SIZED BREAKFAST KITCHEN ** FAMILY BATHROOM ** GUEST W.C ** UTILITY ROOM ** LOG CABIN ** GOOD SIZED LANDSCAPED GARDEN ** CORNER PLOT **
WEBBS ESTATE AGENTS are proud and excited to present for sale this outstanding and substantial semi-detached family home. Get ready to have your breath taken away . The property has been lovingly extended and refurbished to a very high standard with the floor space of a detached property. No expense has been spared for the style and quality. The property briefly comprises of an entrance porch, hallway, good-sized lounge diner, extended breakfast kitchen, downstairs family bathroom, three double bedrooms and an upstairs WC. Externally there is a landscaped rear garden with a log cabin which has full electricity and is currently been used for a business. This a versatile cabin and can be used for many different reasons. There is a private double drive with gated access. There has been new fencing all around the property.
Entrance Porch -
Good Sized Hallway -
Front To Back Reception Room - 5.419 x 3.343 (17'9" x 10'11") -
Breakfast Kitchen - 5.316 x 4.221 (17'5" x 13'10") -
Utility Room - 1.67 x 2.651 (5'5" x 8'8") -
Family Shower Room -
First Floor Landing -
Master Bedroom - 3.997 x 3.03 (13'1" x 9'11") -
Bedroom Two - 3.505 x 2.61 (11'5" x 8'6") -
Bedroom Three - 2.923 x 2.256 (9'7" x 7'4") -
Externally -
Private Double Drive - Gated Access -
Good Sized Private Rear -
Log Cabin - 2.813 x 3.442 (9'2" x 11'3") -
Identification Checks - C - Should a purchaser(s) have an offer accepted on a property marketed by Webbs Estate Agents they will need to undertake an identification check. This is done to meet our obligation under Anti Money Laundering Regulations (AML) and is a legal requirement. We use a specialist third party service to verify your identity. The cost of these checks is £28.80 inc. VAT per buyer, which is paid in advance, when an offer is agreed and prior to a sales memorandum being issued. This charge is non-refundable.
Property Ref: 761284_33734784
Similar Properties
Cannock Road, Heath Hayes, Cannock
3 Bedroom Detached House | Offers Over £230,000
** DETACHED HOME ** SOUGHT AFTER LOCATION ** EXCELLENT SCHOOL CATCHMENTS ** THREE BEDROOMS ** PARKING TO FRONT AND REAR...
Cannock Road, Heath Hayes, Cannock
3 Bedroom Semi-Detached House | £230,000
** EXCEPTIONALLY WELL PROPORTIONED SPACIOUS SEMI DETACHED FAMILY HOME ** THREE DOUBLE BEDROOMS ** TWO VERY GOOD SIZED RE...
Berry Hill, Hednesford, Cannock
2 Bedroom Semi-Detached House | Offers in region of £230,000
A Beautifully Extended 2-Bedroom Semi-Detached Home on an Enviable Plot in a Sought-After LocationWelcome to a well-pres...
Cannock Road, Heath Hayes, Cannock
3 Bedroom End of Terrace House | Offers in region of £235,000
** STUNNING EXTENDED HOME ** MODERN END TOWNHOUSE ** WELL PRESENTED THROUGHOUT ** THREE BEDROOMS ** MODERN KITCHEN ** EN...
Nuthurst Drive, Great Wyrley, Cannock
2 Bedroom Semi-Detached Bungalow | Offers in region of £235,000
** NO CHAIN ** SEMI DETACHED BUNGALOW ** POPULAR LOCATION ** VIEWING ADVISED ** WEBBS ESTATE AGENTS have pleasure in off...
3 Bedroom Semi-Detached House | £239,950
** STUNNING HOME ** TRADITIONAL THREE BED SEMI DETACHED ** MODERN OPEN PLAN KITCHEN/FAMILY ROOM ** REFITTED BATHROOM **...

Webbs Estate Agents (Cannock)
Cannock, Staffordshire, WS11 1LF
How much is your home worth?
Use our short form to request a valuation of your property.
Request a Valuation
