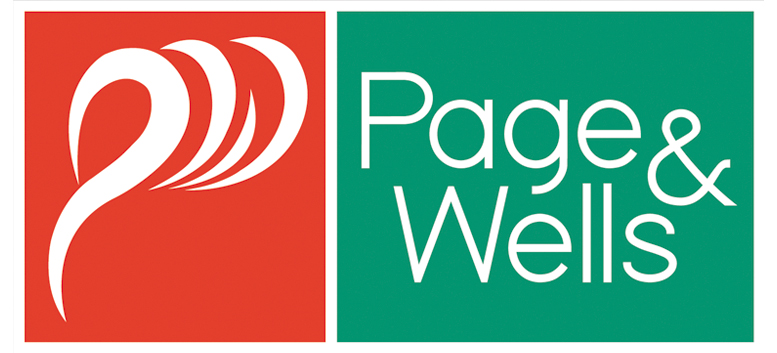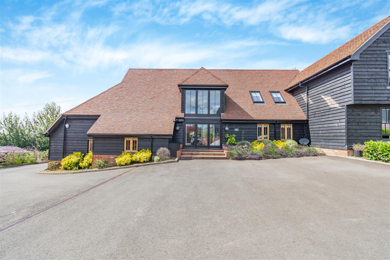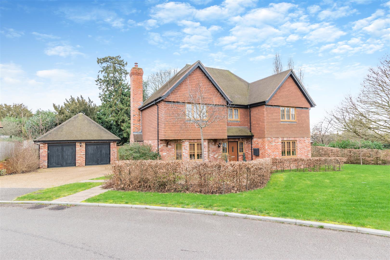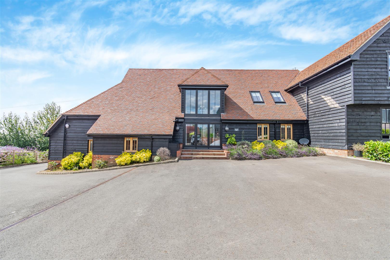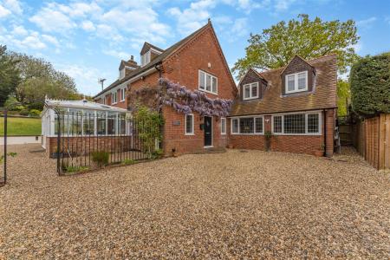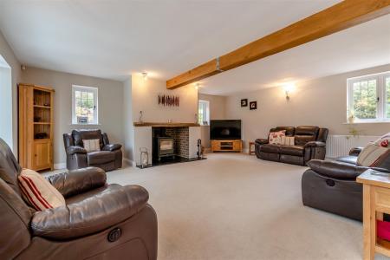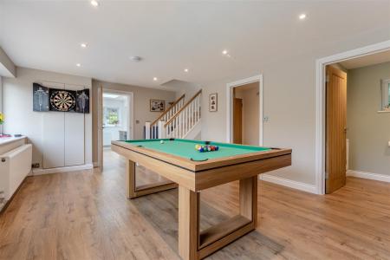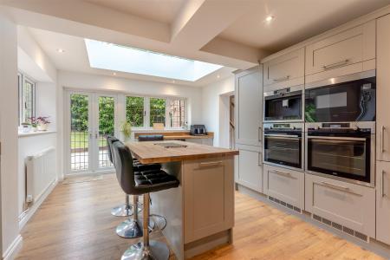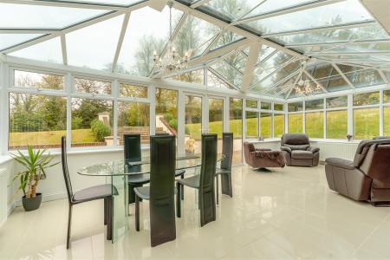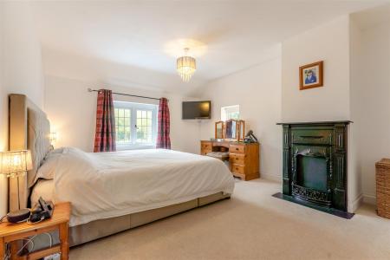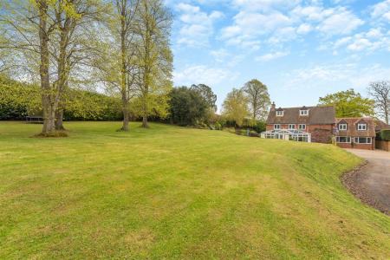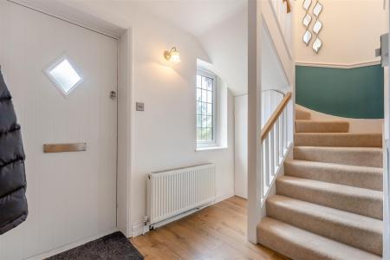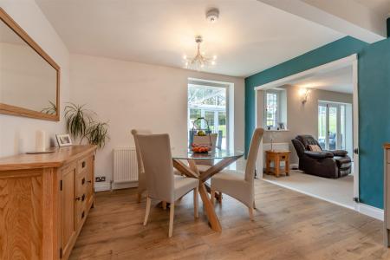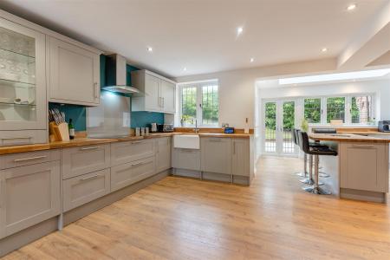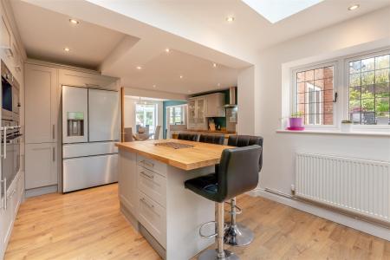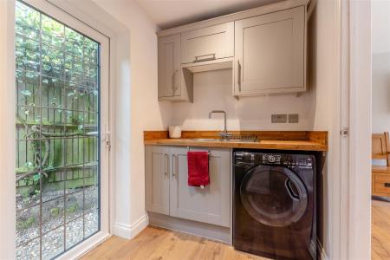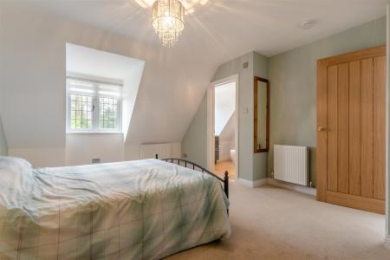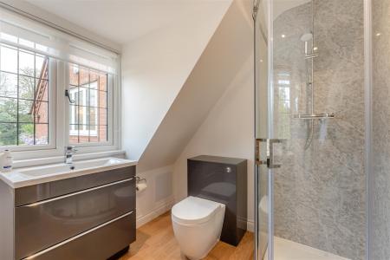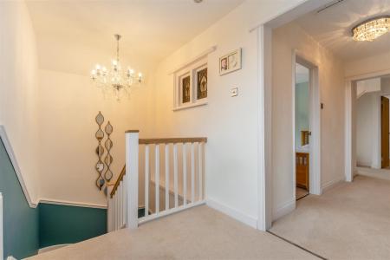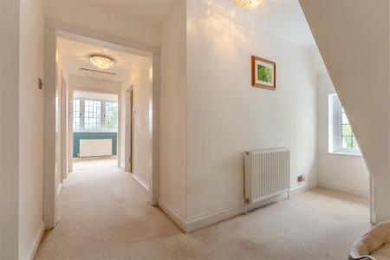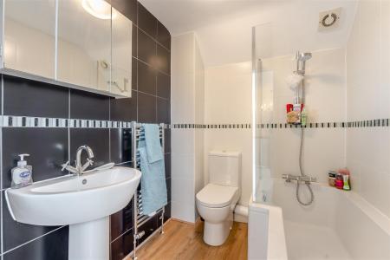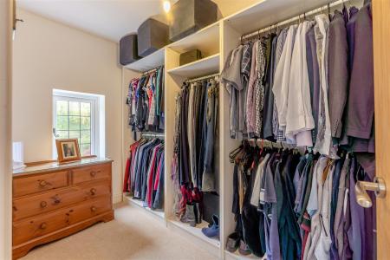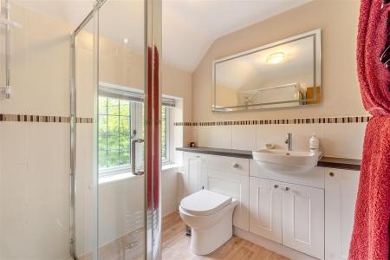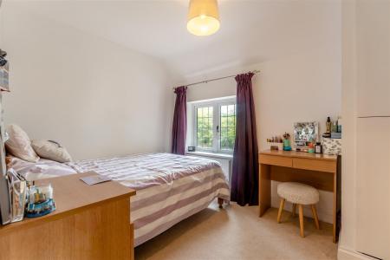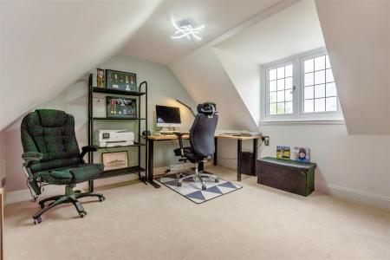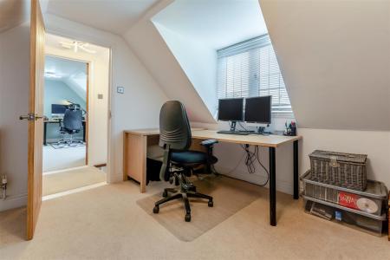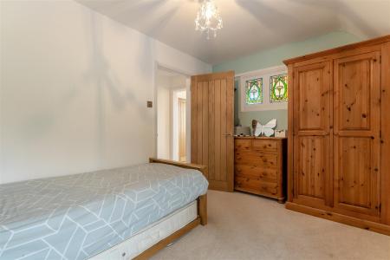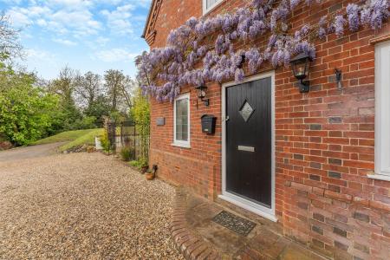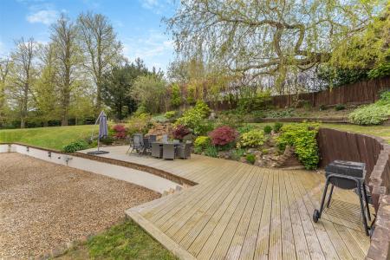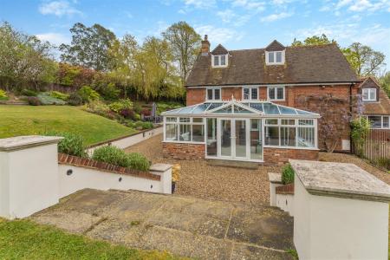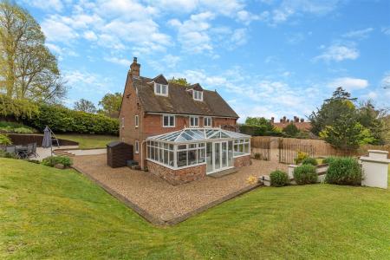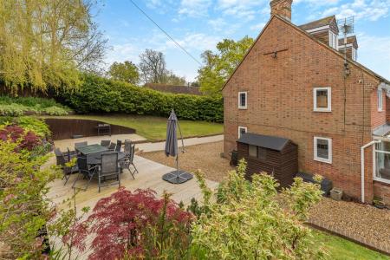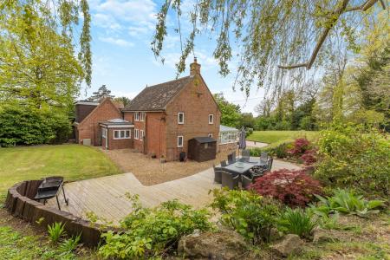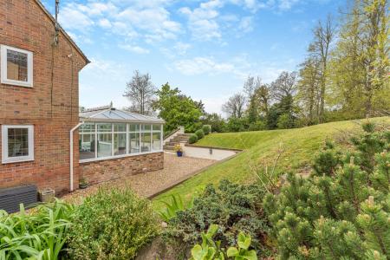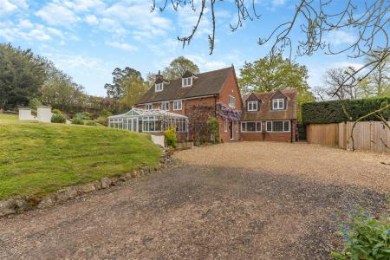- 5 Bedroom Detached House
- Dressing Room and En-Suite to Master Bedroom
- Family Bathroom
- Downstairs WC/Utility Room
- Kitchen Dining Room
- Living Room
- Orangery
- Gardens
- Garage and Driveway
- EPC: Awaited
6 Bedroom Detached House for sale in Hunton
This substantial property is situated in a lovely peaceful setting within, what was, the formal grounds of the Gennings Estate on the outskirts of Hunton. The property has since had a complete redesign and renovation to offer spacious and adaptable accommodation throughout.
On the ground floor there is an inviting hallway leading to a recently fitted open-plan kitchen and dining area complemented by a spacious living room and a delightful orangery boasting views over the grounds. The former garages have been tastefully converted into an additional reception room, currently serving as a games room, complete with a cloakroom and separate utility room. Stairs from the games room lead to a generously proportioned bedroom and en-suite, ideal as a guest suite or offering potential use as a granny annex or Airbnb.
Continuing to the first floor, the main bedroom benefits from double aspect windows, an en- suite shower room and dressing room, alongside two double bedrooms and a family bathroom. The second floor reveals two further double bedrooms, completing the accommodation.
Surrounded by superb landscaped garden and grounds spanning approximately 3/4 acre, the property is approached from the road down a private meandering lane which in turn gives access to the property with its own abundant private driveway with parking for several vehicles.
To ensure you don't miss out on this exceptional opportunity, contact Page and Wells and book your viewing today!
Ground Floor -
Entrance Hall -
Kitchen - 6.40m x 3.57m (20'11" x 11'8") -
Dining Room - 5.19m x 3.53m (17'0" x 11'6") -
Lounge - 6.40m x 5.39m (20'11" x 17'8") -
Conservatory - 7.38m x 3.70m (24'2" x 12'1") -
Games Room - 5.66m x 3.75m (18'6" x 12'3") -
Utility Room -
First Floor -
Landing -
Bedroom 1 - 4.37m x 3.59m (14'4" x 11'9") -
En-Suite -
Dressing Room -
Bedroom 2 - 4.95m x 4.00m (16'2" x 13'1") -
En-Suite -
Bedroom 3 - 3.60m x 2.50m (11'9" x 8'2") -
Bedroom 4 - 3.59m x 2.52m (11'9" x 8'3") -
Family Bathroom -
Second Floor -
Bedroom 5 - 3.48m x 3.47m (11'5" x 11'4") -
Bedroom 6 - 3.72m x 3.48m (12'2" x 11'5") -
Location - This fabulous home is situated in the semi rural village of Hunton, a quaint and picturesque village nestled on the outskirts of Maidstone, surrounded by stunning countryside. Despite its small size, Hunton boasts rural charm with quaint cottages and historic farmhouses echoing a rich history dating back to the eleventh century.
With around 250 houses, the village offers a close-knit community atmosphere with residents enjoying amenities including King George V Playing fields, Cricket Pavilion and a charming 'Pop Up' shop selling produce grown or made by Hunton residents, often held in the Village Club. For additional conveniences, neighbouring Coxheath Village provides a range amenities including small shops, a chemists, newsagents, Tesco Local, bakery and hairdressers.
Travel - Marden and Staphurst Stations are within a 10 minute drive and offer frequent mainline services to London Bridge, London Waterloo East and London Charing Cross. Staplehurst in particular offers excellent parking facilities and a useful Sainsburys for last minute grocery necessities on your way home.
Motorway Links: The M20 Motorway junction 8 is approximately 10 miles for travel towards London and access to M25 or coast bound destinations.
Directions - From Hunton Hill, turn down Lughorse Lane for approximately 0.2 miles and turn right down a private road with a small sign post to the left hand side with the property names, Follow the road and bare right and continue through two large pillars and past the clock house. Continue forward onto the driveway of The Rookery.
Education - The general area is well served with a wide range of private and state schools catering for children of all ages including Hunton C of E Primary School, Dulwich Preparatory School, Sutton Valence, Bethany, Benenden as well as grammar schools in Maidstone and Tonbridge. The Maidstone Grammar schools are of particular interest to families moving to the local area.
Important information
Property Ref: 3222_33058062
Similar Properties
Hawkenbury Road, Hawkenbury, Staplehurst, Tonbridge
5 Bedroom Detached House | £1,100,000
The property is situated in a lovely rural setting in the hamlet of Hawkenbury, which lies between the villages of Sutto...
Boyton Court Road, Sutton Valence, Maidstone
5 Bedroom House | Offers in excess of £1,000,000
***NO FORWARD CHAIN*** TAKE THE VIRTUAL TOUR*** STUNNING MODERNISED BARN CONVERSION IN AN ENVIABLE POSITION SURROUNDED B...
5 Bedroom Detached House | Offers in excess of £1,000,000
***EXECUTIVE FIVE BEDROOM DETACHED HOME***Nestled on the borders of the picturesque Loose Conservation Area, this except...
Boyton Court Road, Sutton Valence, Maidstone
5 Bedroom House | £1,750,000
**GUIDE PRICE £1,750,000 TO £1,900,000**STUNNING BARN CONVERSION WITH ANCILLARY BUILDINGS ON OVER 1 ACRE OF LAND WITH VI...
How much is your home worth?
Use our short form to request a valuation of your property.
Request a Valuation
