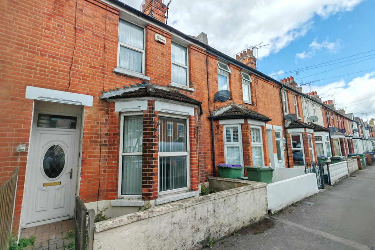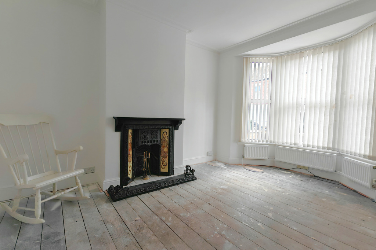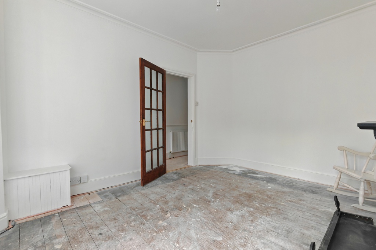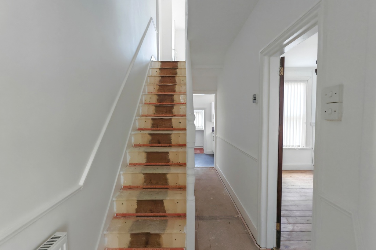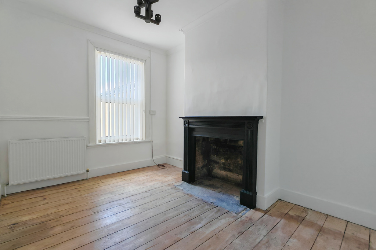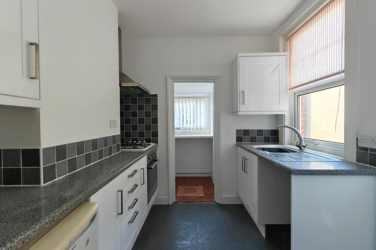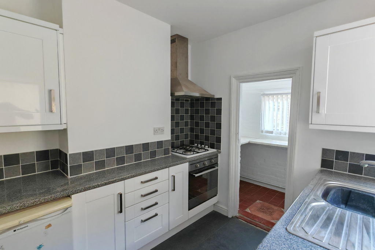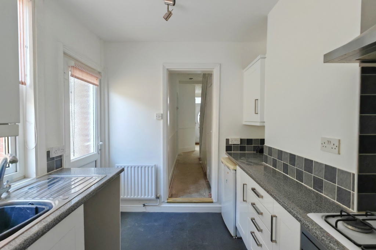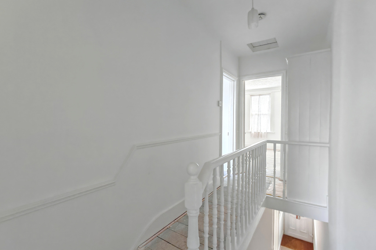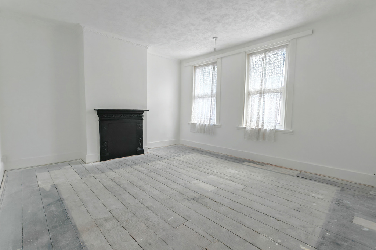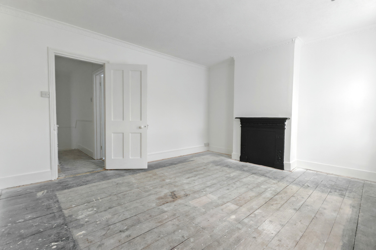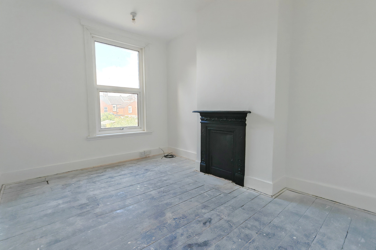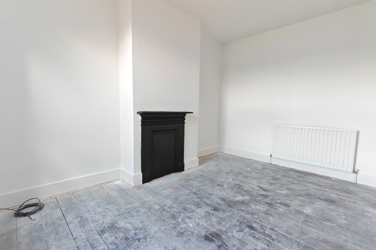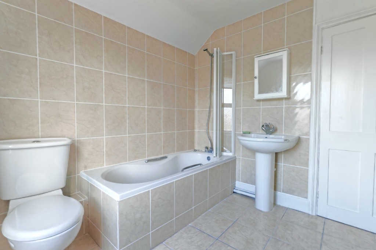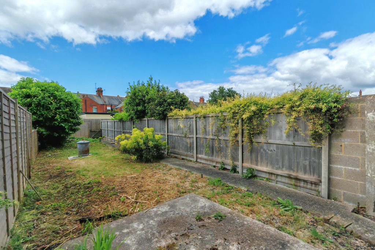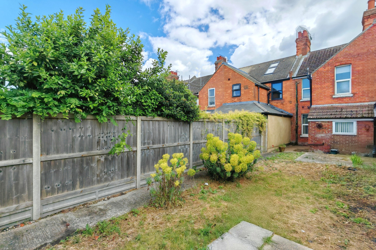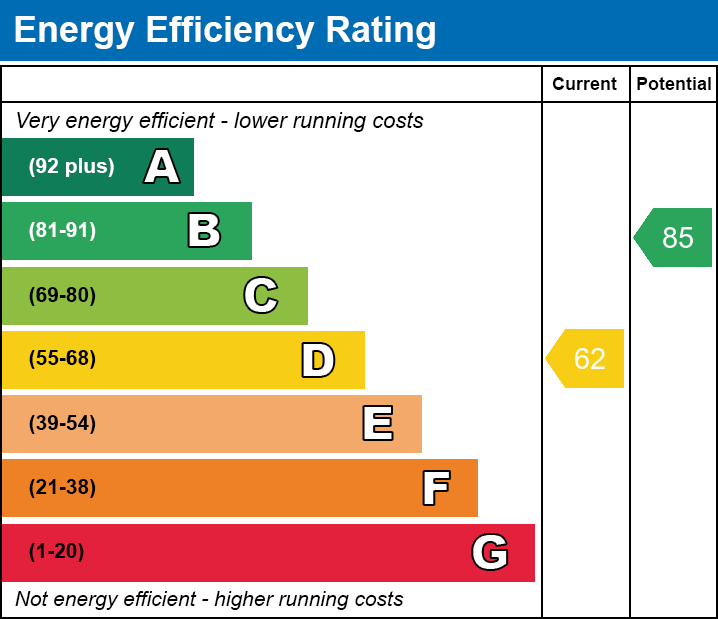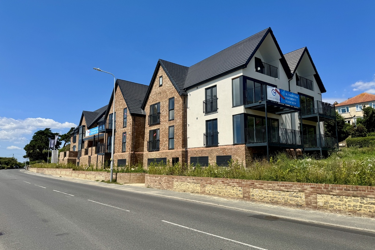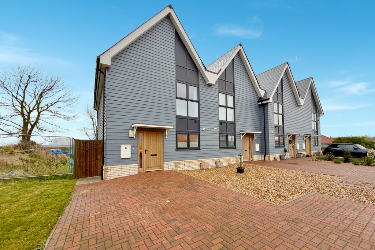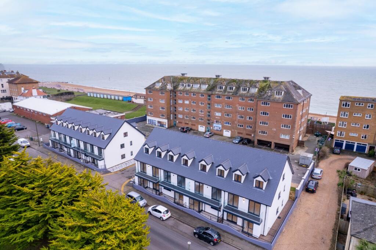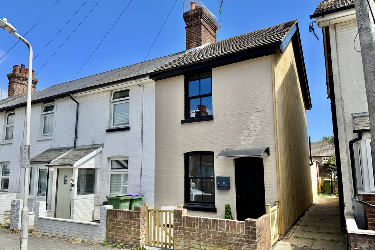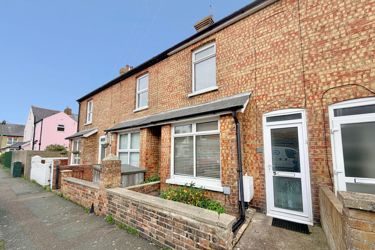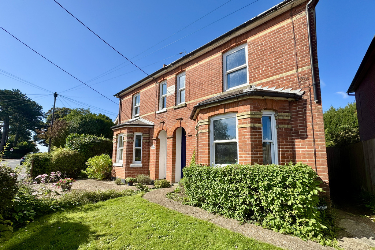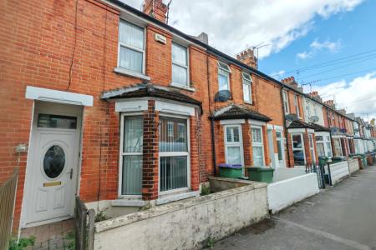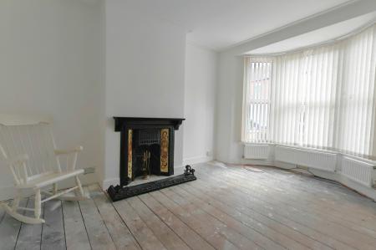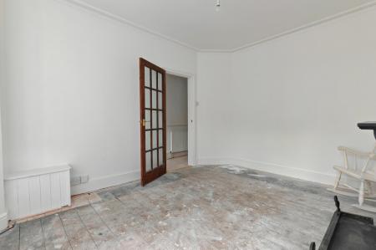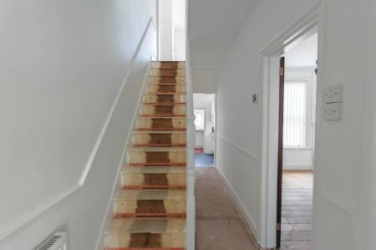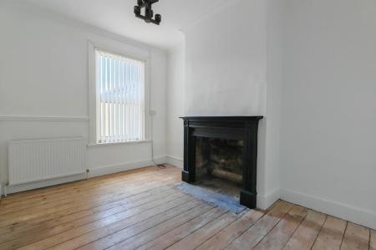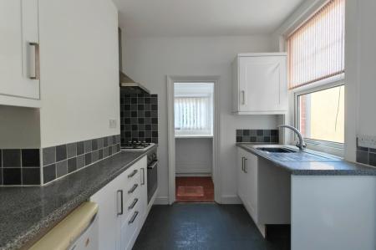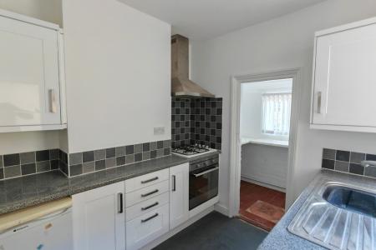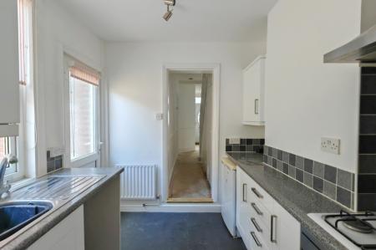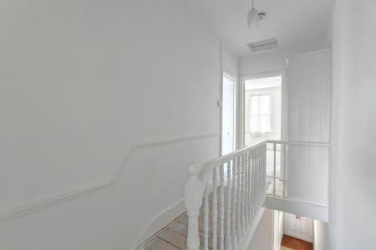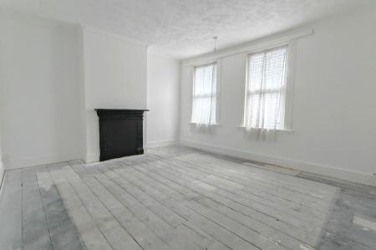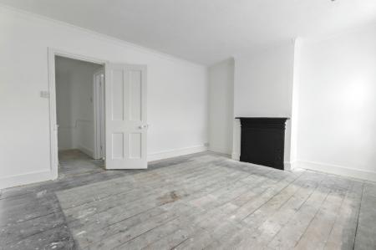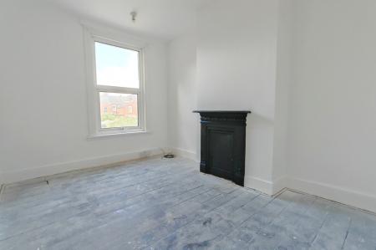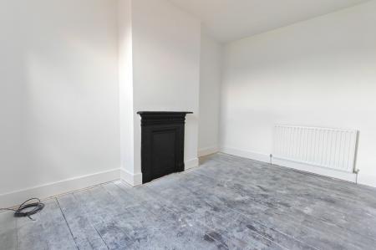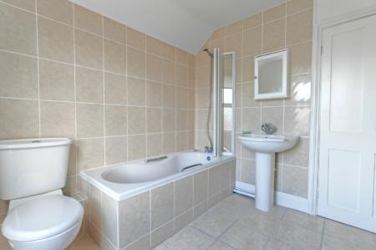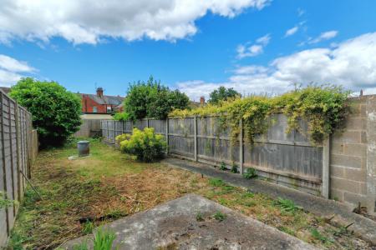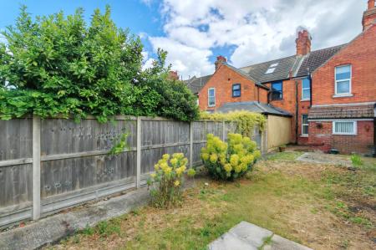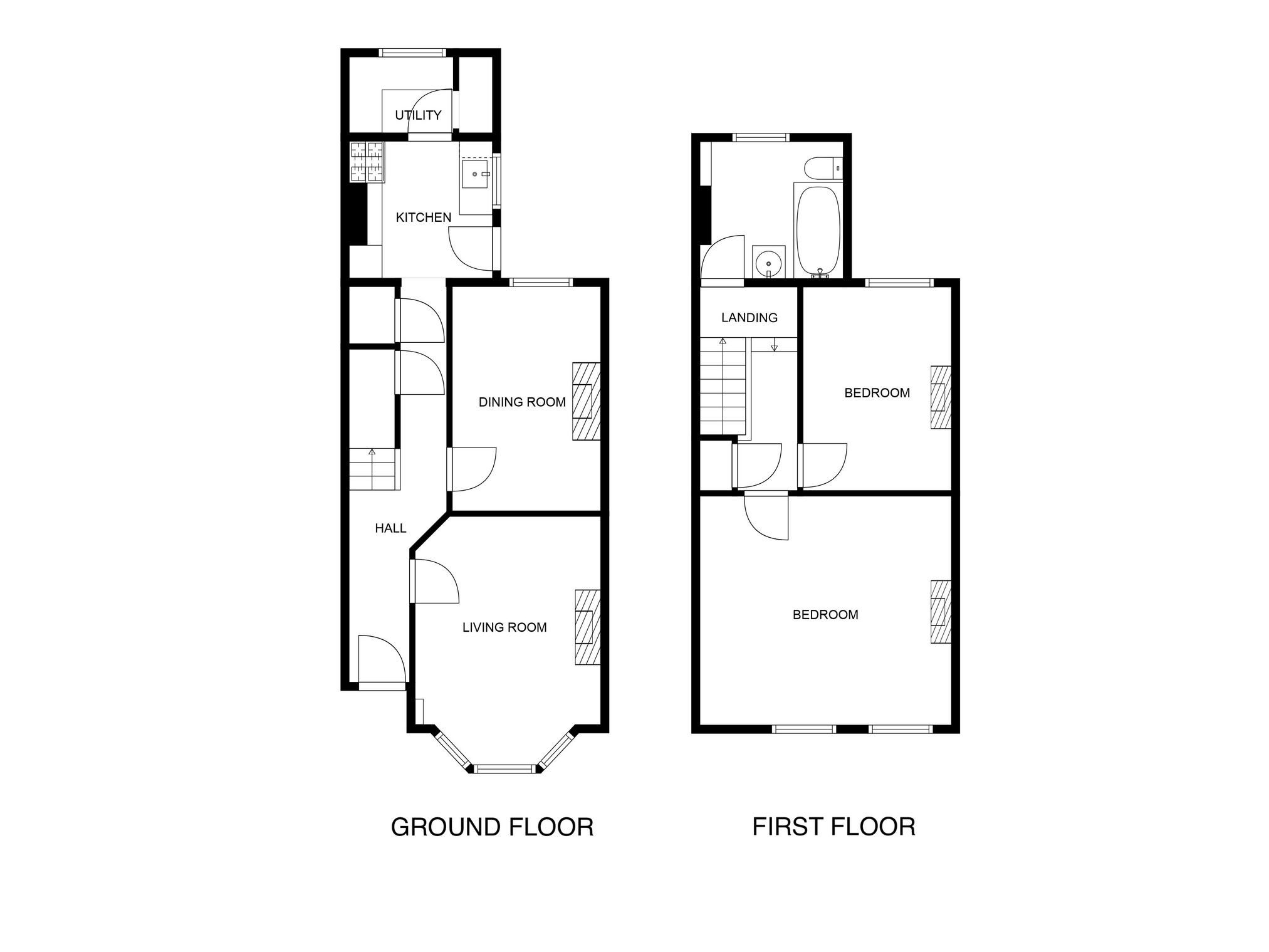- Terraced house
- Two bedrooms
- Close walking distance to canal & town
- Good sized rear garden
- Kitchen & utility area
- Ample on road parking
2 Bedroom Terraced House for sale in Hythe
NO ONWARD CHAIN
A two bedroom terraced house conveniently located within level walking distance of Hythe high street and amenities. The accommodation comprises an entrance hall, living room, dining room, kitchen & utility area to the ground floor with the first floor having a split level landing, two double bedrooms & a bathroom. The property also enjoys good sized rear garden with ample on road parking to the front. With the added benefit of no onward chain & a recent full redecoration throughout, a viewing is highly recommended.
Situated only a short level walking distance from the town centre, offering a good selection of independent shops together with Waitrose, Aldi and Sainsbury's stores. The historic Royal Military canal runs through the centre of the town and offers pleasant walks and recreational facilities. The town also boasts an unspoilt seafront. The M20 Motorway, Channel Tunnel Terminal, and port of Dover are also easily accessed by car. High-speed rail services are available from Folkestone West, giving access to St Pancras London in just over fifty minutes. Primary schooling is available just off Hythe Green with secondary schooling being available in nearby Saltwood and both boys' and girls' grammar schools in Folkestone.
GROUND FLOOR
ENTRANCE HALL
with uPVC double glazed front door, radiator, understairs storage cupboard housing electrics and meters, storage cupboard with shelving
LIVING ROOM
14'7" x 10'9"
with exposed floorboards, uPVC double glazed bay windows overlooking front, three low level radiators, feature fireplace with tiled hearth
DINING ROOM
12'1" x 8'9"
with exposed floorboards, radiator, uPVC double glazed window overlooking rear, feature fireplace
KITCHEN
8'2" x 7'9"
with tile effect flooring, radiator, a selection of high and low level kitchen cabinets, laminate worktops, localised tiling, space for undercounter fridge, integrated fan assisted oven, four ring gas hob with extractor fan over, one bowl stainless steel sink, space and plumbing for dishwasher, uPVC double glazed window overlooking side, uPVC double glazed frosted door leading to rear garden
UTILITY AREA
with tiled flooring, laminate worktops with space under for appliances, glazed window to rear, gas fired Worcester Bosch boiler
FIRST FLOOR
LANDING
with exposed floorboards, loft hatch, cupboard with hanging rail and shelving over
BEDROOM
14'1" x 12'1"
with exposed floorboards, radiator, uPVC double glazed windows overlooking front, feature cast iron fireplace
BEDROOM
12'0" x 8'10"
with exposed floorboard, radiator, uPVC double glazed window overlooking rear, feature cast iron fireplace
BATHROOM
with tiled flooring, WC, hand basin with mixer tap over, radiator, alcove cabinet with, shelving and cupboard under, tiled bath with mixer tap and riser rail shower over, glass shower screen, uPVC double glazed frosted window
OUTSIDE
The property enjoys a good sized rear garden which is mainly laid to lawn offering a blank canvas to landscape to your individual needs with gate at the rear giving access to a rear access path. To the front the property has a small enclosed front garden with path leading to the front door with ample on road parking available.
Important Information
- This is a Freehold property.
Property Ref: 846521_LDW812321
Similar Properties
Apartment 6, Cautley House, Hythe, Kent
2 Bedroom Apartment | Guide Price £299,995
Apartment 6 is a beautifully designed first-floor, two-bedroom residence that seamlessly blends style and comfort. Step...
Cypress Close, St. Marys Bay, Kent
2 Bedroom End of Terrace House | Guide Price £299,995
An immaculately presented spacious two bedroom house set on a development designed by award winning local architect Guy...
16 The Residence, South Road, Hythe, Kent
2 Bedroom Apartment | Guide Price £295,000
Apartment 16 a ground floor apartment featuring an open-plan living room, kitchen, and dining area. This apartment inclu...
2 Bedroom End of Terrace House | Guide Price £315,000
A beautiful two bedroom period cottage which has been extensively refurbished to a high standard by the current owner in...
3 Bedroom Terraced House | Guide Price £325,000
A three bedroom terraced house in a sought after location, a stones throw from the seafront and within level walking dis...
Stone Street, Lympne, Hythe, Kent
3 Bedroom Semi-Detached House | Guide Price £325,000
A three bedroom semi-detached home offered with no onward chain and situated in the centre of this much sought after vil...
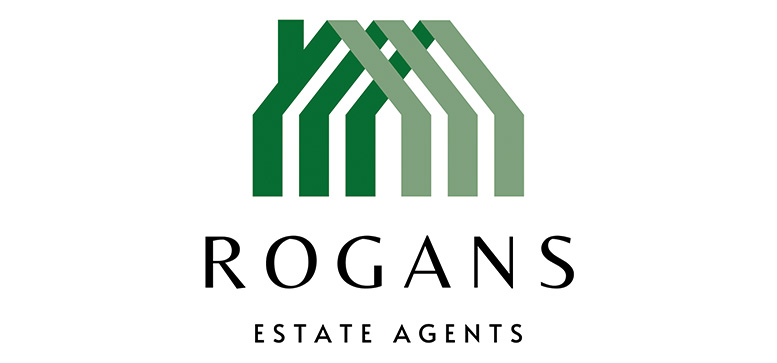
Rogans (Hythe)
Osborne House, 3/5 Portland Road, Hythe, Kent, CT21 6EG
How much is your home worth?
Use our short form to request a valuation of your property.
Request a Valuation
