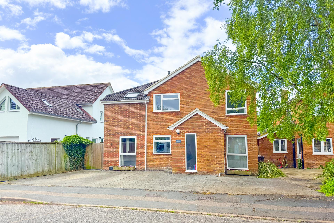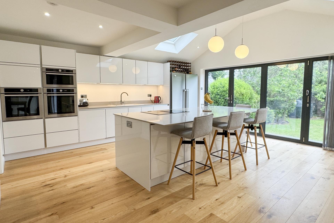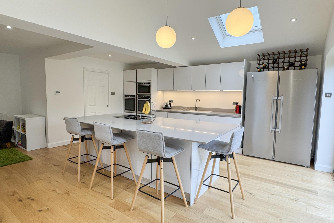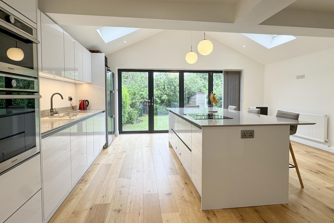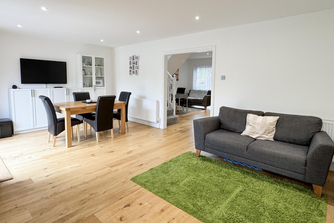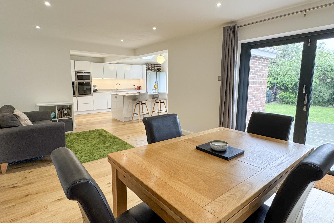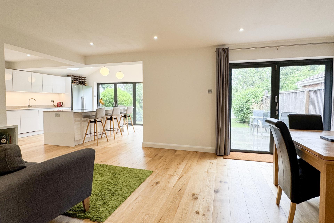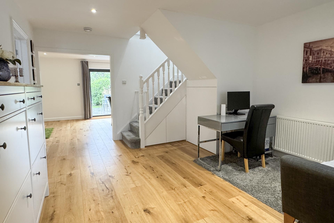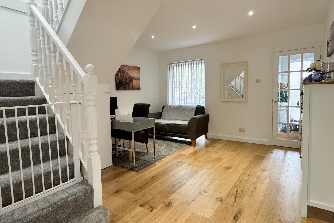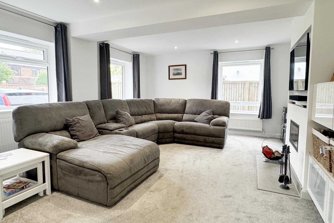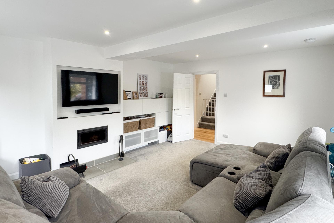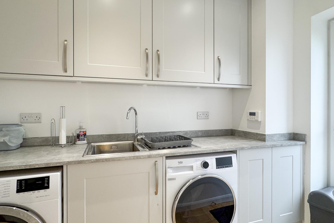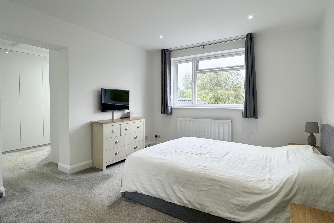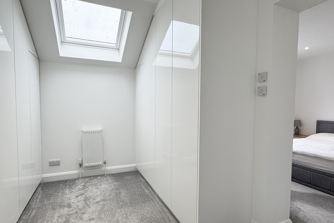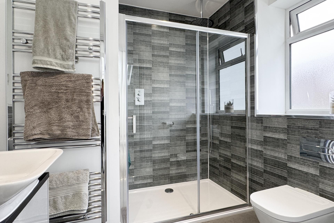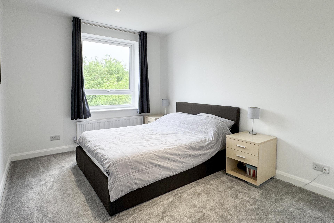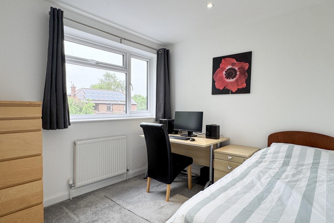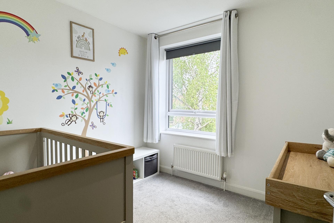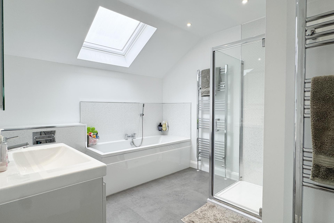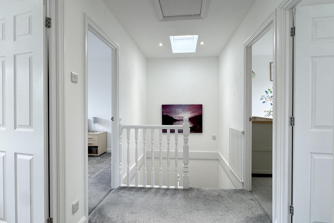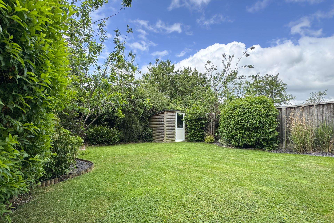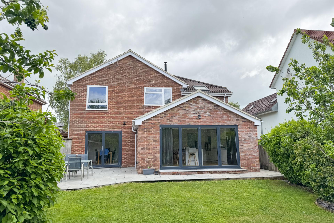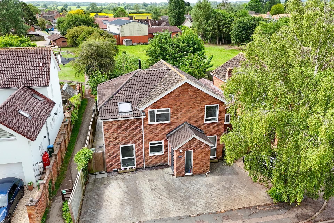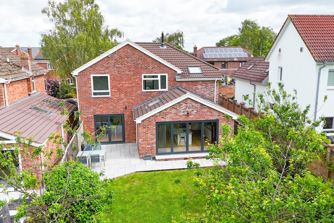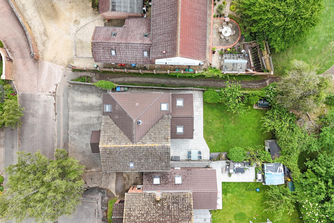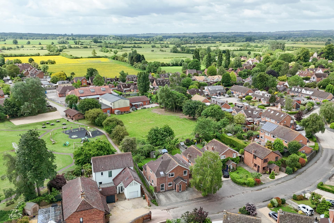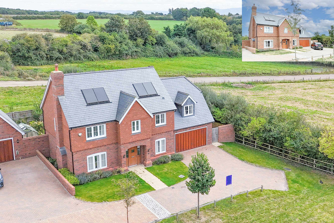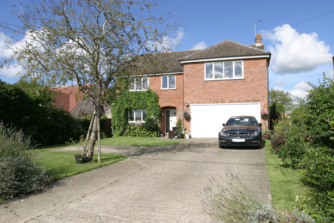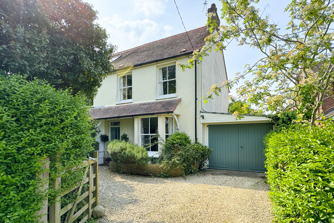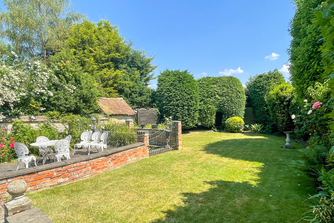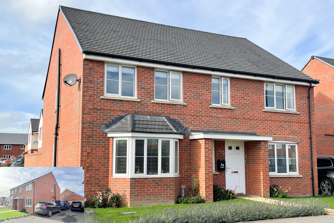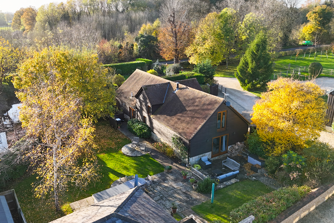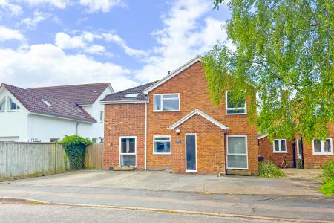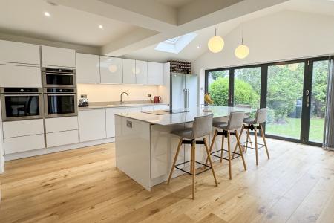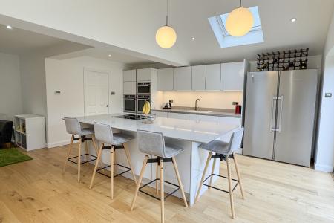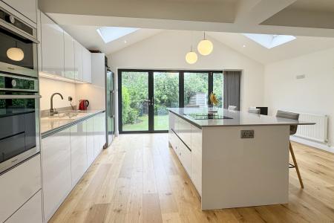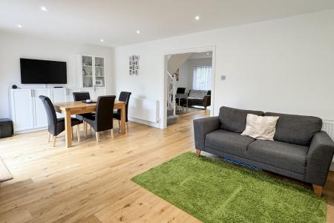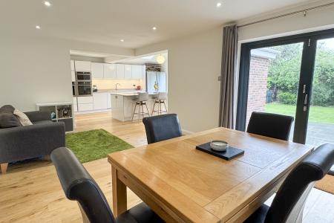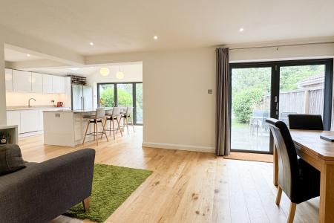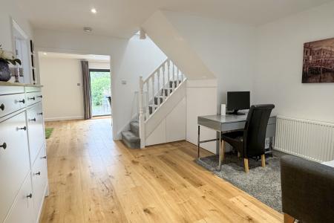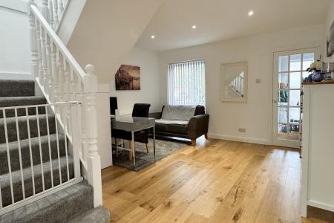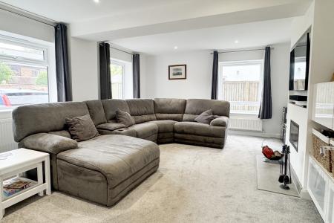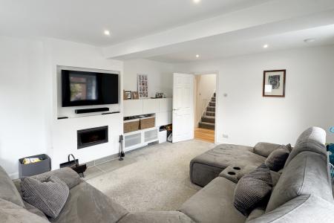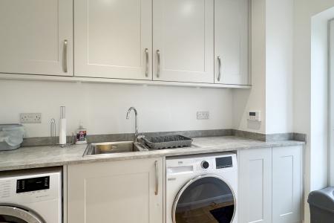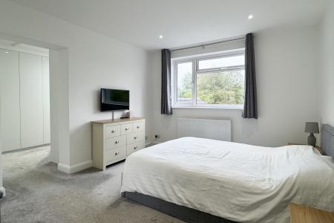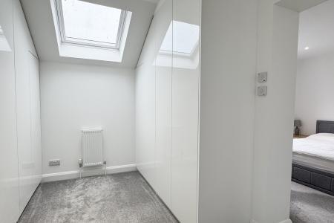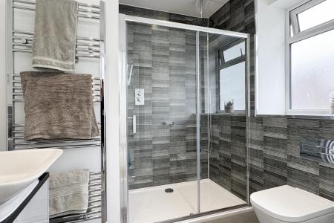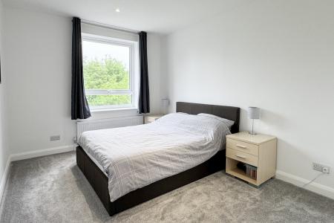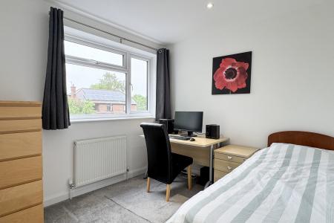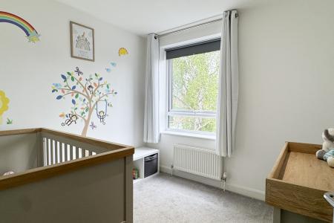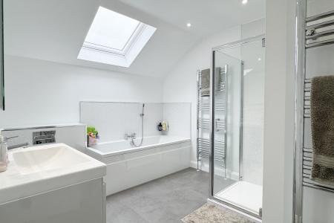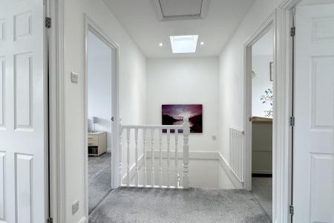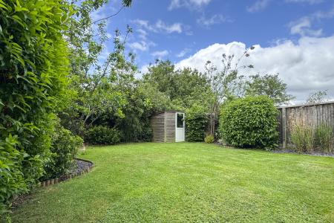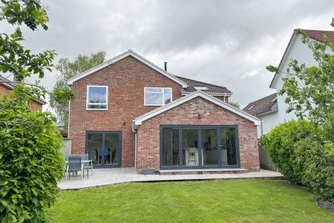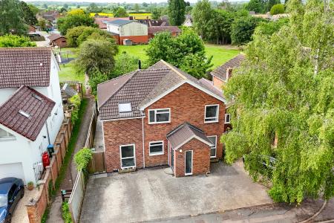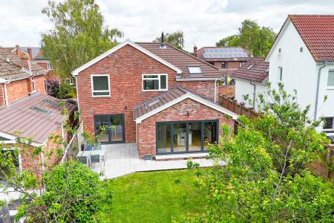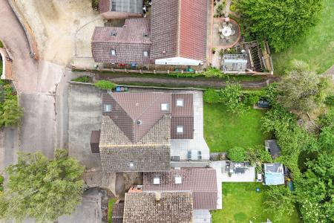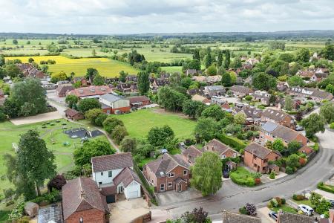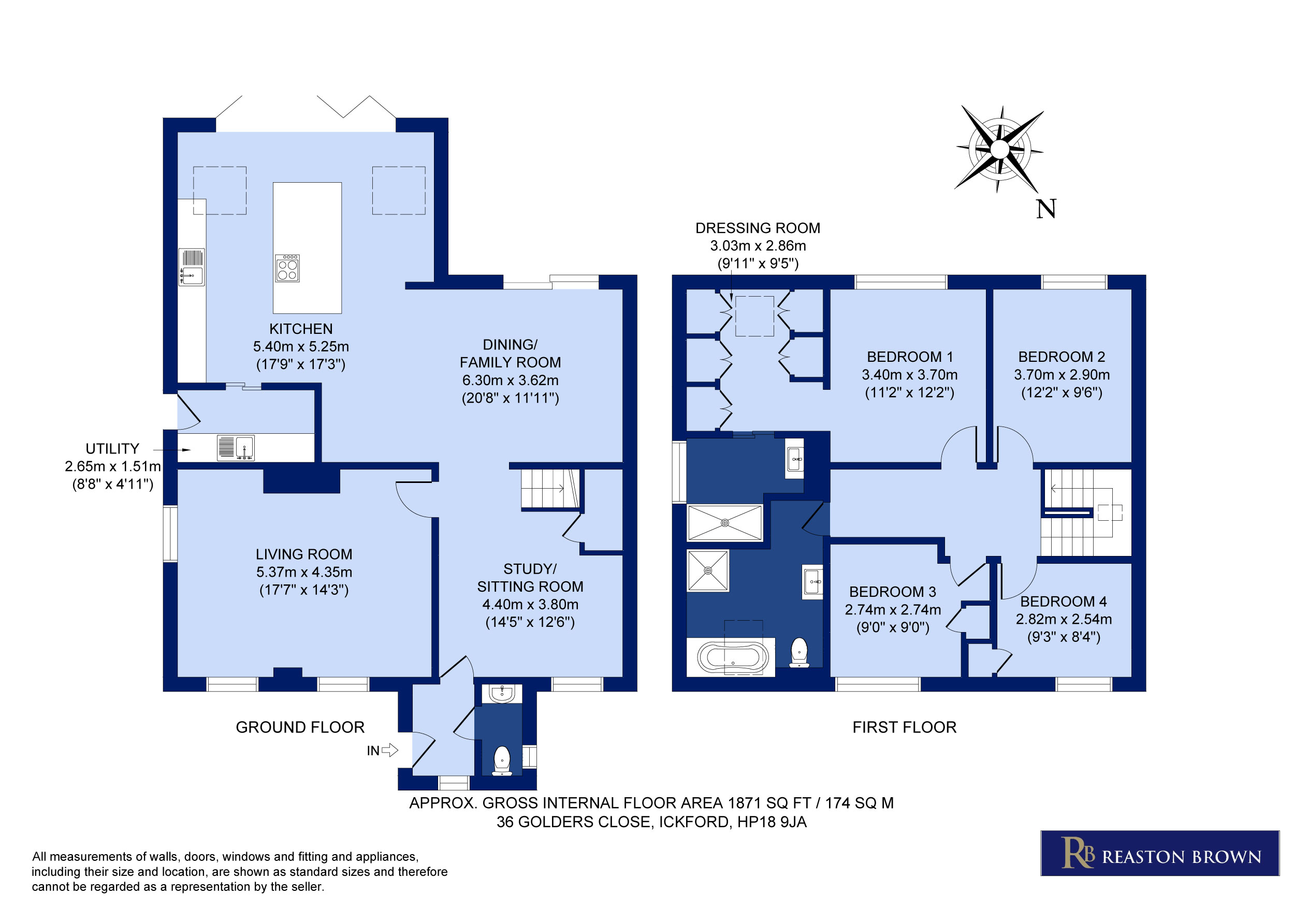- Four Bedroom Detached Home
- In Excess of 1870 Sq Ft.
- Off Road Parking for Several Cars
- Highly Sought After Buckinghamshire Village
- Within Easy Access Of M40 And Haddenham & Thame Parkway
- Exceptional Transport Links - Train Or Road Into London & Oxford.
4 Bedroom Detached House for sale in Ickford, Buckinghamshire, HP18
36 Golders Close boasts stunning interiors, making this a truly exceptional and stylish family home. Upon entry, a generous coat and boot room opens into a spacious reception hall, currently used as an office - offering immediate access to the principal rooms. Engineered oak flooring flows seamlessly through to the expansive dining room To the left, a striking dual-aspect sitting room is flooded with natural light, featuring a log burner. This impressive space is light and airy, with wide bifold doors opening onto a large patio—ideal for outdoor dining and entertaining. At the heart of the home lies a beautifully designed kitchen, centred around a generous granite topped island (2.8mx1.3m) with an integrated venting induction hob - perfect for both cooking and entertaining. Sleek white gloss cabinetry by German brand true handleless’ offers a clean, contemporary finish, complemented by built-in double ovens and a microwave. There is ample space for an American-style fridge freezer, completing this highly functional and stylish space. Four-panel bifold doors open seamlessly onto the garden terrace, effortlessly blending indoor and outdoor living. A discreet pocket door leads to the utility room, fitted with soft-toned cabinetry, a separate sink, and dedicated space for both a washing machine and tumble dryer. Convenient side access to the garden completes the arrangement. Upstairs, a light-filled stairwell leads to a generous landing that connects the principal bedrooms. The main bedroom is superbly proportioned and bathed in natural light and benefits from a dressing room offering ample hanging space and built-in cabinetry. The en-suite is finished to a high standard with a rainfall shower, contemporary sink, WC, and a chrome heated towel rail. Bedroom two enjoys peaceful rear garden views and a calm, airy feel. Bedroom three, currently used as a home office, benefits from fitted wardrobes, while bedroom four, positioned to the front, is currently arranged as a nursery and features built-in storage. The family bathroom is spacious and immaculately presented with silver-speckled panneling, a shower enclosure, a separate bath with overhead shower, vanity unit, WC, and two heated towel rail. Two generous storage cupboards complete the upper floor. Outside, bifold doors lead to a spacious patio and a garden mainly laid to lawn, framed by mature shrubs and trees. A garden shed sits at the far end. To the front, a private driveway provides parking for four vehicles.
EPC :D Council Tax F Freehold
Situation
Ickford is a very popular village in the catchment area for grammar schools and the local primary school which is ranked highly in the national league tables. There is a village shop and post office, church, village inn, village hall, tennis courts and recreation ground. The train station in nearby Haddenham has direct trains into London Marylebone (fastest journey time 37 minutes). The market town of Thame is also nearby with further shops, facilities and the renowned Lord Williams secondary school. Extensive amenities can be found in Oxford and Aylesbury. The M40 is within easy travelling distance for access to London, Birmingham, and the Northern networks.
The property comprises the following with all dimensions being approximate only. Please note that Reaston Brown has not tested appliances or systems and no warranty as to condition or suitability is confirmed or implied. Any prospective purchaser is advised to obtain verification from their surveyor or Solicitor.
Important Information
- This is a Freehold property.
Property Ref: IckfordGolds
Similar Properties
5 Bedroom Detached House | Offers in excess of £800,000
A Five Bedroom Modern Detached House With Five Reception Rooms, In Excess of 2375 Sq Ft, Two Ensuites & A Family Bathroo...
5 Bedroom Detached House | Offers in excess of £800,000
A Substantial Detached Family House With Five Bedrooms, Two Bathrooms, Four Reception Rooms Front & Rear Gardens With Be...
4 Bedroom Semi-Detached House | Offers in excess of £800,000
Captivating Four-Bedroom Edwardian: Timeless Allure, Contemporary Comforts, Spacious Living. Bright Hallway, Elegant Sit...
4 Bedroom Detached House | Guide Price £825,000
NO CHAIN Situated In The Old High Street Of The Popular Village Of Long Crendon, Buckinghamshire A Detached Four Bedro...
5 Bedroom Detached House | Guide Price £830,000
A Substantial Five Bedroom Modern Detached House, With Three Reception Rooms, Presented In Immaculate Condition, With Dr...
4 Bedroom Barn Conversion | Guide Price £850,000
This Stunning Barn Conversion Blends Traditional Architecture with Contemporary Design. Featuring Four Bedrooms, Spaciou...

Reaston Brown (Thame)
94 High Street, Thame, Oxfordshire, OX9 3EH
How much is your home worth?
Use our short form to request a valuation of your property.
Request a Valuation
