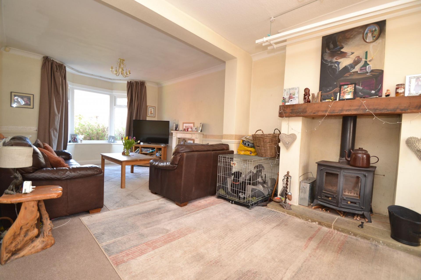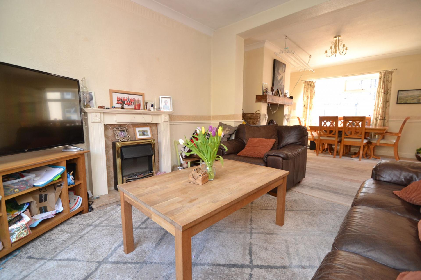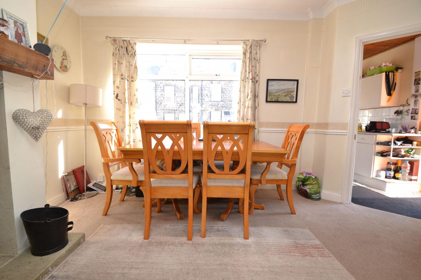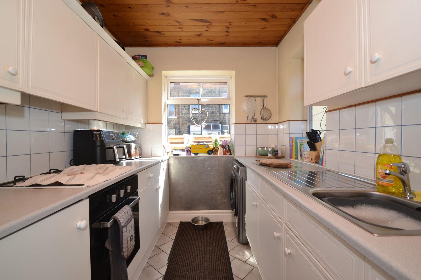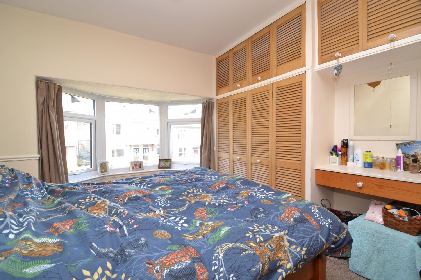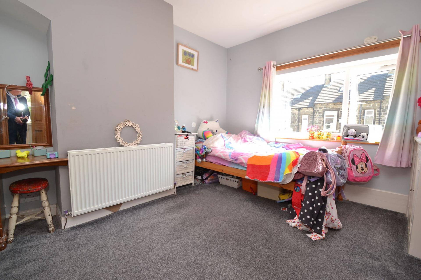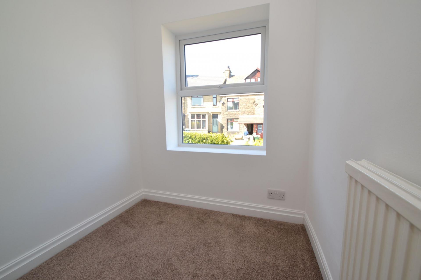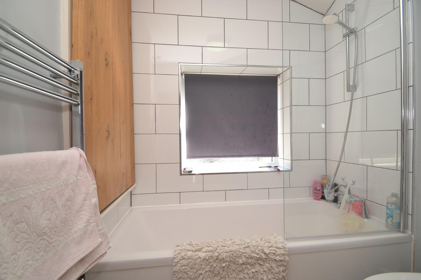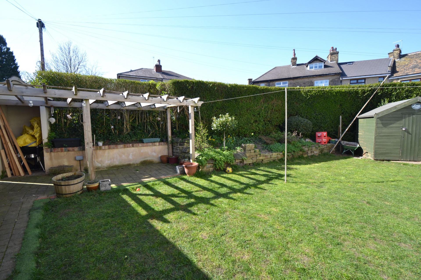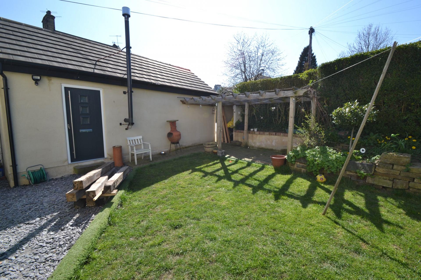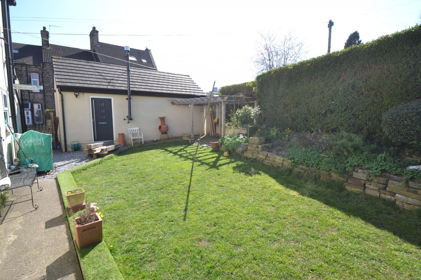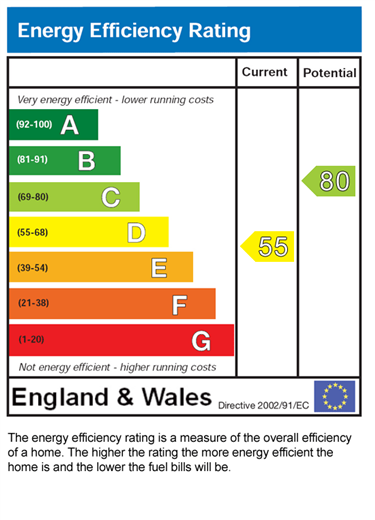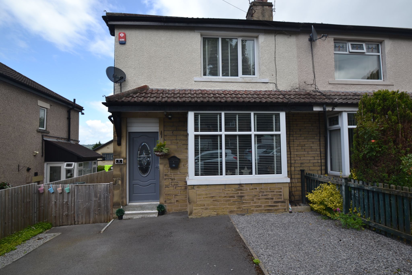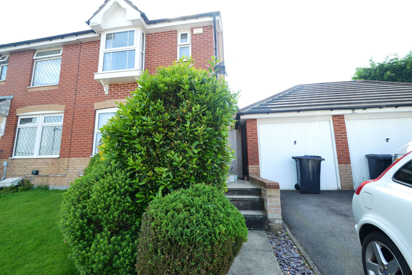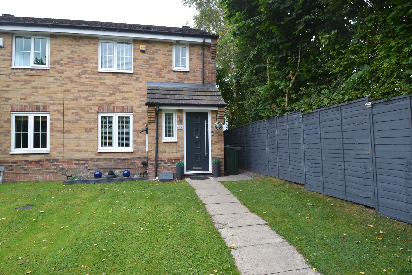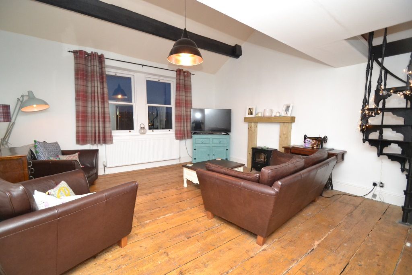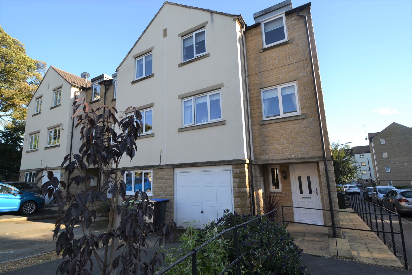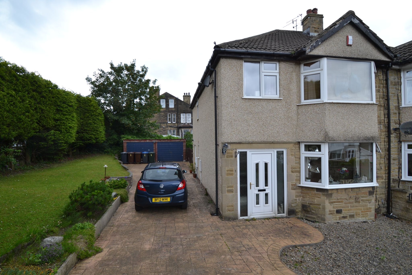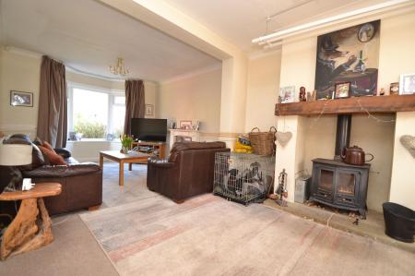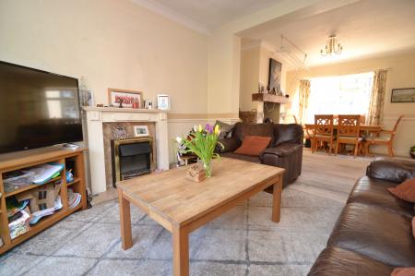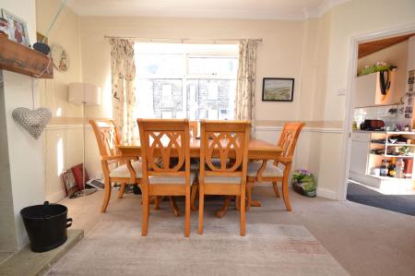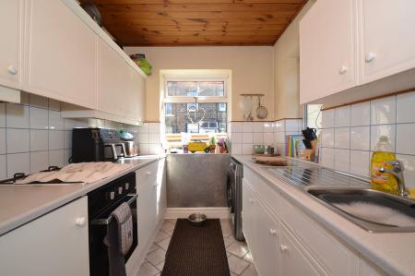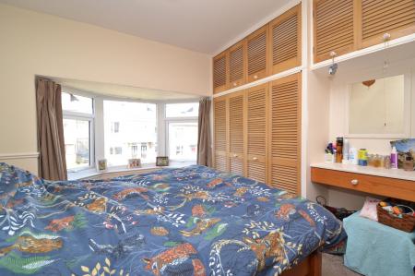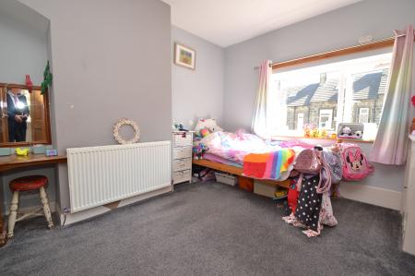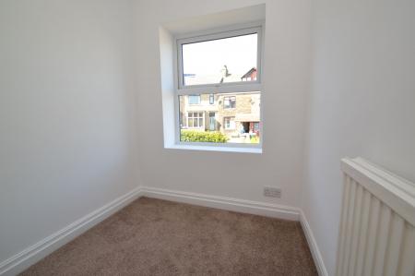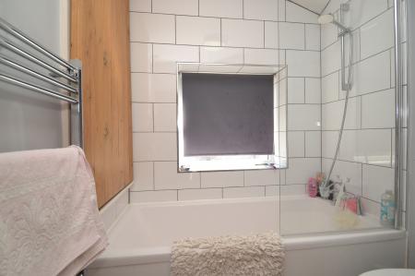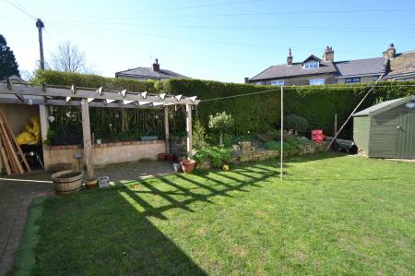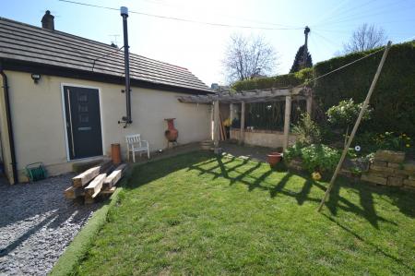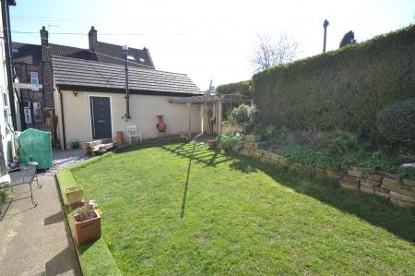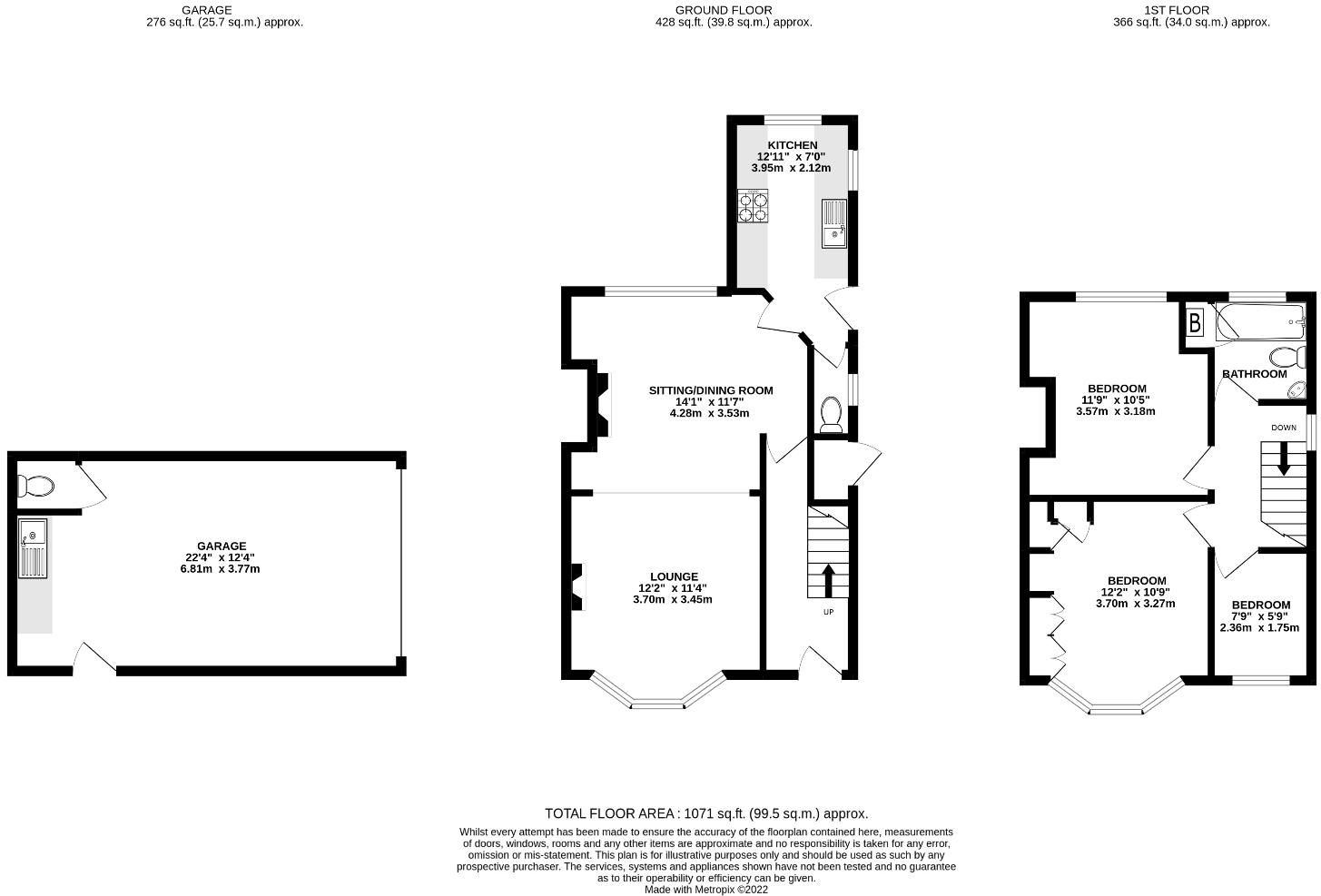- 3 BEDROOM SPACIOUS END TERRACE
- SITUATED ON A CORNER PLOT
- GOOD SIZE SOUTH WEST FACING ENCLOSED GARDEN
- SUPERB DETACHED GARAGE/WORKSHOP WITH A WC AND SINK
- THROUGH LOUNGE TO THE DINING ROOM
- LOG BURNER FEATURE
- UPVC DG WINDOWS & GCH WITH A CONDENSNG COMBI-BOILER
- FRONT & REAR GARDEN
- AN IDEAL YOUNG FAMILY HOME
- CLOSE TO ALL THE LOCAL AMENITIES * RAILWAY STATION
3 Bedroom End of Terrace House for sale in Idle
HERE WE HAVE A 3 BEDROOM END TERRACE WITH THE ADVANTAGE OF A LARGER CORNER PLOT POSITION WHICH AFFORDS A LARGE SW FACING ENCLOSED SIDE GARDEN ALONG WITH A DETACHED GARAGE/WORK SHOP WITH A WC AND SINK FACILITY * FRONT & REAR GARDENS AS WELL * THROUGH LOUNGE TO A DINING ROOM WITH A LOG BURNER FEATURE * GALLEY KITCHEN * DOWNSTAIRS CLOAKS WC * UPSTAIRS ARE 3 BEDROOMS * MODERN BATHROOM SUITE IN WHITE * SOME REPLACEMENT UPVC DG WINDOWS * CONDENSING COMBI-BOILER * WELL PLACED FOR COMMUTING TO LEEDS * THE LOCAL AMENITIES AND SUPERMARKETS ARE A SHORT DRIVE AWAY * GOOD SCHOOLS ALL ON THE DOORSTEP * THIS IS AN IDEAL YOUNG FAMILY HOME * VIEWING ESSENTIAL TO APPRECIATE *
Positioned on a generous corner plot in the sought-after area of Idle, this well-presented three-bedroom end-terraced house on Fourlands Road is now offered for sale with an asking price of �225,000. With accommodation arranged across two floors and a layout ideal for modern family living, this property provides a wonderful opportunity for first-time buyers or young families looking to settle in a convenient and well-connected location.
Welcoming you into the home is a spacious ground floor that flows effortlessly through a bright and airy lounge �perfect for cosy evenings�and into an open-plan dining area with a log burner, ideal for family mealtimes and entertaining guests. The uPVC double-glazed windows throughout provide both energy efficiency and abundant natural light. The property is warmed by gas central heating powered by a modern condensing combi-boiler, ensuring year-round comfort.
The first floor hosts three bedrooms, ideal for a growing family, along with a well-appointed family bathroom. The property continues to impress externally, boasting a south-west facing enclosed rear garden�perfect for outdoor dining or children’s playtime�as well as a front garden area. A particular highlight is the superb detached garage/workshop, which benefits from its own WC and sink, offering fantastic potential as a workspace, hobby area or further development, subject to planning permissions.
Located in a highly convenient setting, the property is within walking and a short drive away offering a range of local amenities including major supermarkets, popular eateries, and independent shops. Families will appreciate the proximity to well-regarded local schools and early years centres. For leisure and fitness, nearby gyms, parks, and entertainment venues offer plenty of recreational options.
Commuters are well catered for with nearby access to Apperley Bridge Railway Station, only a short distance away, providing regular services to Leeds, Bradford and beyond. Public transport links are robust, and those needing to travel further afield will benefit from excellent road links and the close proximity of Leeds Bradford Airport, just under 5 miles away.
This delightful home offers a compelling blend of internal space, outdoor potential, and a convenient location. Viewing is highly recommended to truly appreciate what this versatile and well-maintained property has to offer.
Entrance Hallway: Solid composite entrance door leads into a carpeted entrance hall with stairs to the upper floor, radiator.
Lounge: 3.7m x 3.45m (12'1" x 11'3"). Spacious open plan lounge with a Upvc dg bay window to the front elevation, gas fire heater with surround, large radiator.
Dining/Sitting Room: 4.28m x 3.53m (14'0" x 11'6"). Open plan from the lounge area, Upvc dg window to rear overlooking the back of property, beautiful feature log burner set into the chimney breast, access to the hallway and kitchen, large radiator.
Kitchen: 3.95m x 2.12m (12'11" x 6'11"). Galley-style kitchen with plenty of storage space on either side, integrated oven and gas hob, side and rear Upvc dg windows providing plenty of light to create an airy feel.
Cloaks WC: Side frosted Upvc dg window, wc in white, consumer unit.
Landing & Stairs: Window to side elevation, loft hatch access provides access to a partially boarded attic with a drop down ladder.
Bedroom 1: 3.7m x 3.27m (12'1" x 10'8"). Good sized double bedroom with a Upvc dg bay window to the front of the property providing lots of light, built in wardrobes and a vanity area.
Bedroom 2: 3.57m x 3.18m (11'8" x 10'5"). Good sized double bedroom, Upvc dg window overlooking the rear of the property, radiator.
Bedroom 3: 2.36m x 1.75m (7'8" x 5'8"). Cosy single bedroom with a Upvc dg window to the front elevation, new insulation walling, painting and a new carpet, radiator.
Bathroom: 1.75m x 1.85m (5'8" x 6'0"). Modern three-piece bathroom suite including bath with overhead shower, chrome towel heater/radiator and floor to ceiling tiles over the bath, cupboard for access to the boiler.
Externally: Front gate access and pathway along with a front garden area now housing a large stoarge shed. This property benefits from a large South West facing end-plot garden with ample space on all three sides, allowing you to follow the sun throughout the day. The garden has been lovingly maintained and is mainly lawned with pathways surrounding. There is a patio area with a solidly constructed pergola and space for outdoor dining furniture. Large garden shed for storage. Access to large garage from the garden via a heavy duty composite security door. To rear of the property there is additional space for bins and logs, as well as an access alley.
Garage: 6.81m x 3.77m (22'4" x 12'4"). The large garage was recently built to an exceptional standard and would be perfect either as car storage or as a workshop or hobby space. Side access is granted through a heavy duty composite security door into the garden, or via the rolling shutter door at the front. Towards the rear of the garage is worktop and cupboard space with a large sink, and would be ideal as a utility space. There is also a wood burner with external flue to provide heating. In the corner is an additional WC. There is also ample storage in the insulated attic space.
While we endeavour to make our sales particulars fair, accurate and reliable, they are only a general guide to the property and, accordingly, if there is any point which is of particular importance to you, please contact the office and we will be pleased to check the position for you, especially if you are contemplating travelling some distance to view the property.
3. The measurements indicated are supplied for guidance only and as such must be considered incorrect.
4. Services: Please note we have not tested the services or any of the equipment or appliances in this property, accordingly we strongly advise prospective buyers to commission their own survey or service reports before finalising their offer to purchase.
5. THESE PARTICULARS ARE ISSUED IN GOOD FAITH BUT DO NOT CONSTITUTE REPRESENTATIONS OF FACT OR FORM PART OF ANY OFFER OR CONTRACT. THE MATTERS REFERRED TO IN THESE PARTICULARS SHOULD BE INDEPENDENTLY VERIFIED BY PROSPECTIVE BUYERS OR TENANTS. NEITHER MARTIN LONSDALE ESTATES LIMITED NOR ANY OF ITS EMPLOYEES OR AGENTS HAS ANY AUTHORITY TO MAKE OR GIVE ANY REPRESENTATION OR WARRANTY WHATEVER IN RELATION TO THIS PROPERTY.
Property Reference 0015409
Important Information
- This is a Shared Ownership Property
- This is a Freehold property.
Property Ref: 57897_0015409
Similar Properties
3 Bedroom Semi-Detached House | £225,000
FULLY MODERNISED MATURE 3 BEDROOM PART BAY SEMI-DETACHED IN A MUCH SOUGHT AFTER PART OF THACKLEY * OPEN PLAN KITCHEN DIN...
2 Bedroom End of Terrace House | £225,000
SUPERBLY PRESENTED EXTENDED 2 BEDROOM END TERRACE PROPERTY * CUL-DE-SAC POSITION ON THIS MUCH SOUGHT AFTER DEVELOPMENT O...
3 Bedroom Semi-Detached House | Offers in region of £225,000
PRISTINE 3 BEDROOM SEMI-DETACHED SITUATED ON THE MUCH SOUGHT AFTER COTE FARM DEVELOPMENT * SMALL ENCLAVE CUL-DE-SAC POSI...
4 Bedroom Cottage | £229,950
3/4 BEDROOM EX WEAVERS COTTAGE ON THREE LEVELS * LOTS OF CHARACTER WITH MULLION WINDOWS AND BEAMS * FEATURE SPIRAL STAIR...
4 Bedroom End of Terrace House | £229,950
SUPERB 3/4 BEDROOM END TERRACE PROPERTY * SPACIOUS ACCOMMODATION THROUGHOUT * THREE STOREY LIVING WITH WELL PROPORTIONED...
3 Bedroom Semi-Detached House | £229,950
GOOD SIZE SEMI-DETACHED WITH WELL PROPORTIONED ROOMS * UPVC DG * GCH & VOKERA CONDENSING BOILER * ALARMED * 2 RECEPTIONS...

Martin S Lonsdale Estate Agents (Bradford)
Thackley, Bradford, West Yorkshire, BD10 8JT
How much is your home worth?
Use our short form to request a valuation of your property.
Request a Valuation
