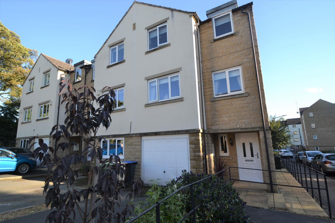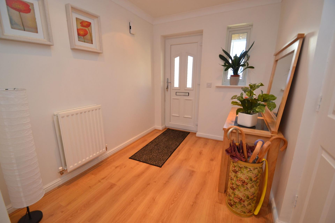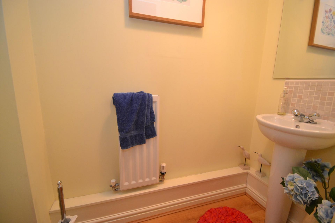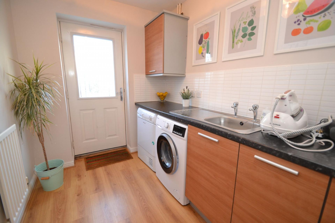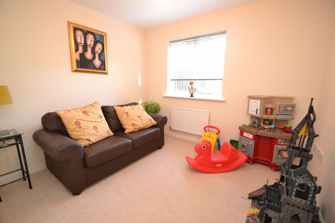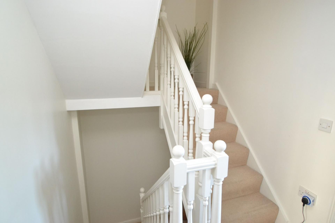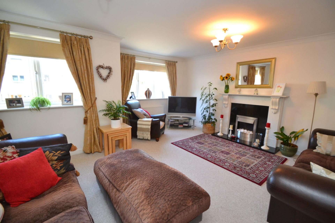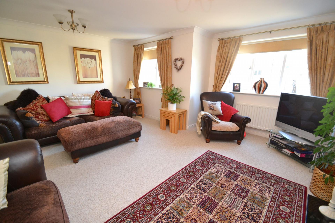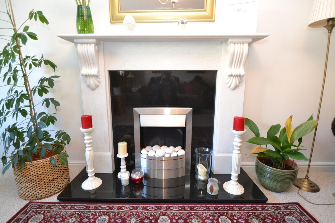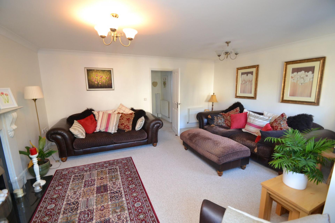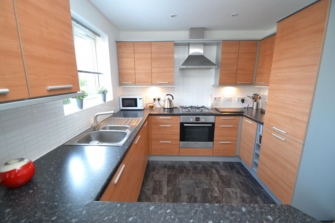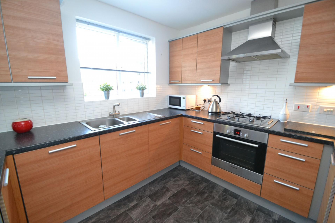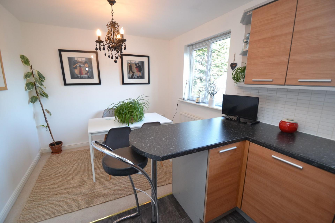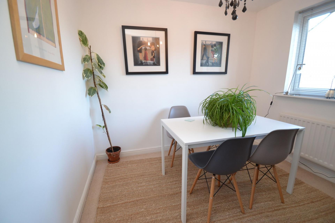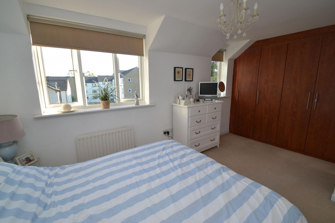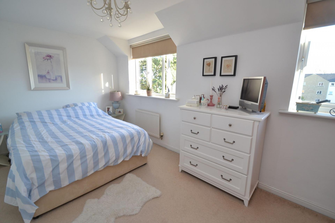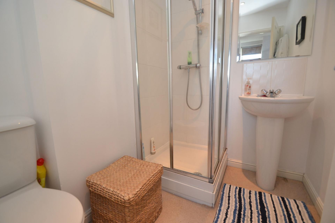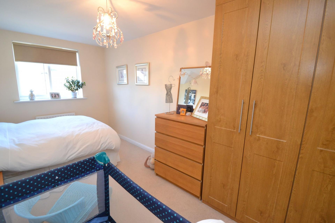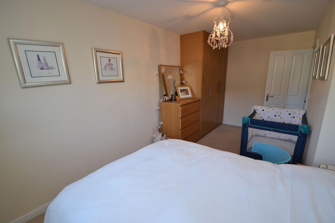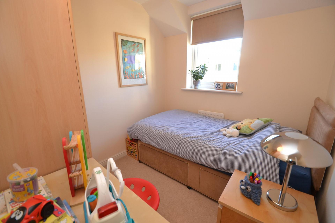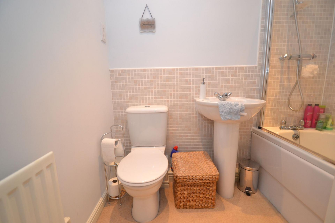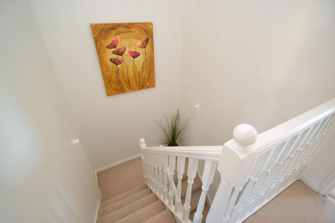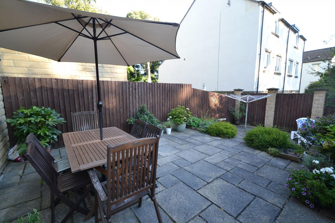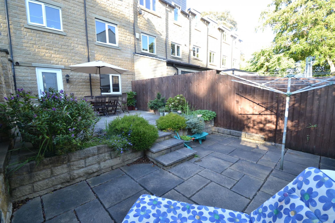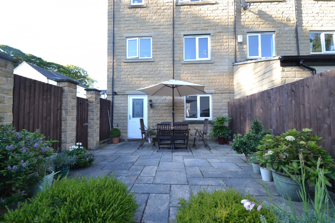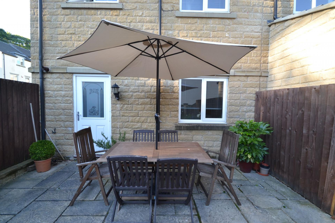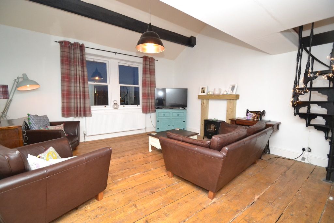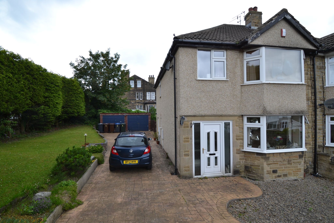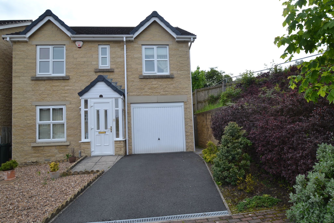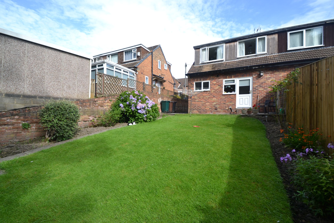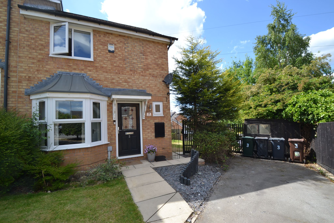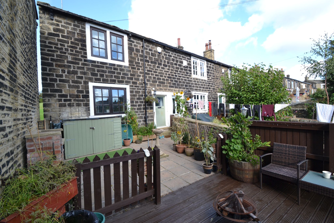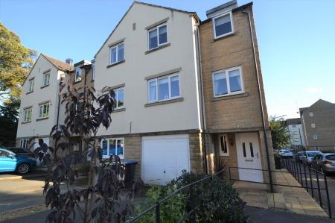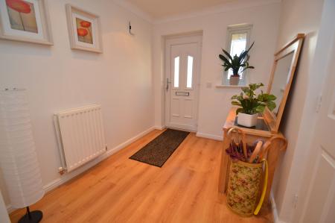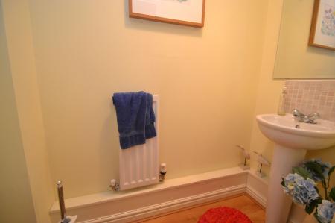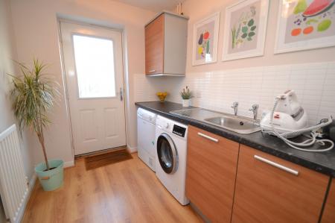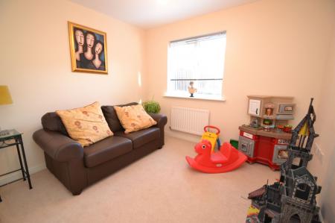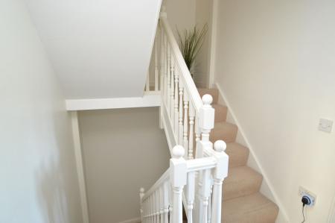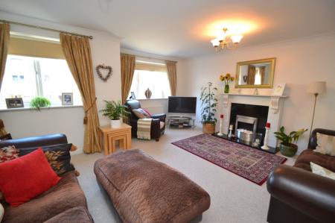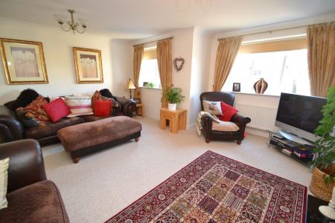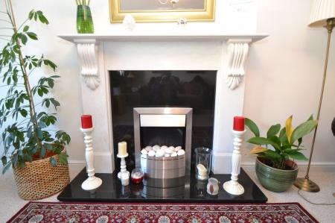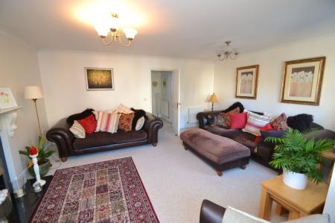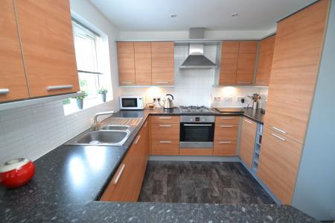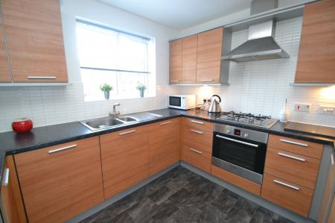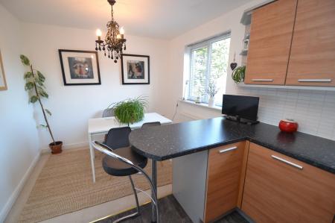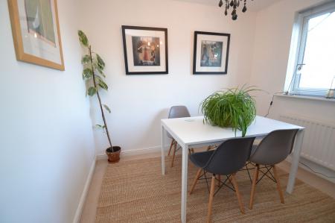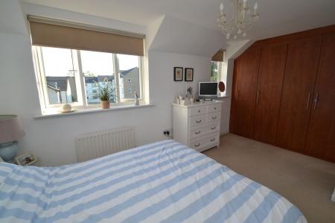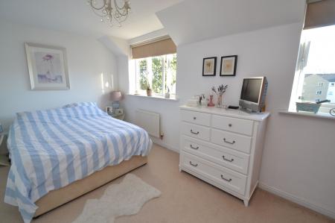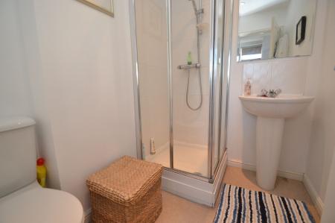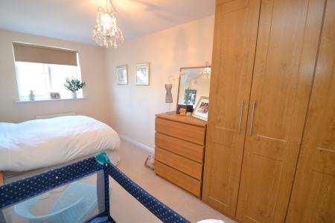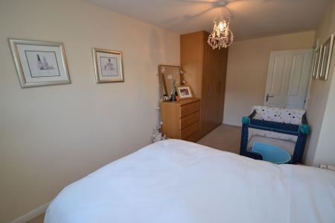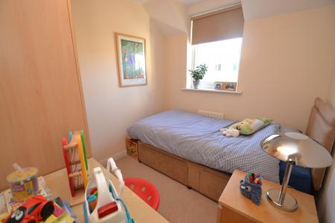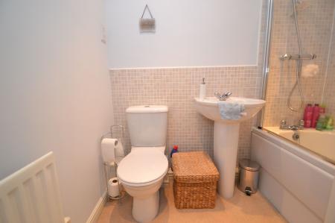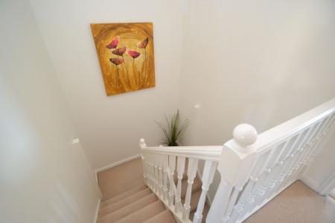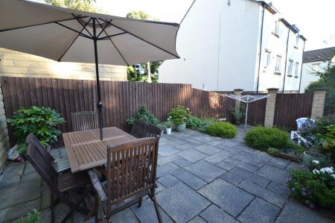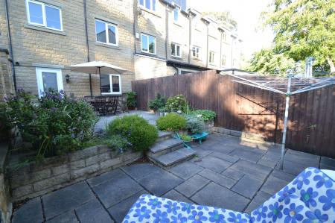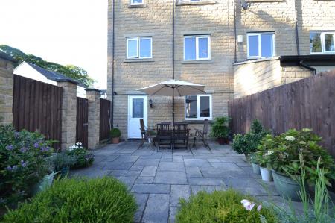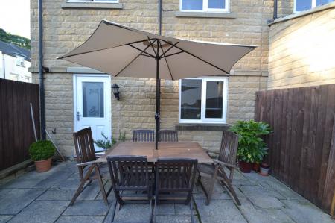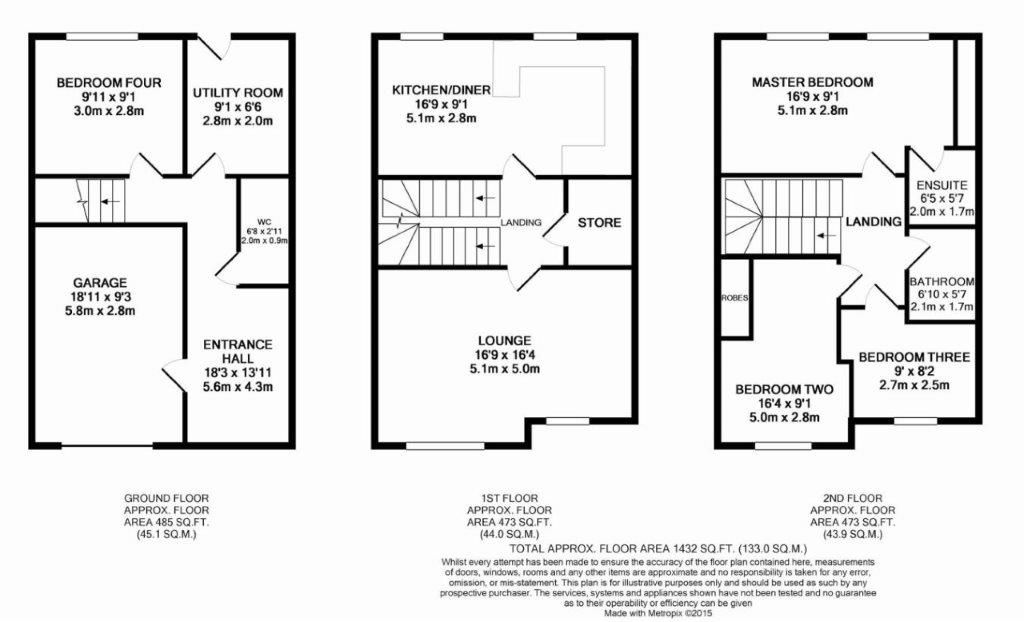- 3/4 BEDROOM END TERRACE
- SPACIOUS ACCOMMODATION THROUGHOUT
- SET ON THREE FLOORS
- GCH & UPVC DG
- DOWNSTAIRS BEDROOM 4 CAN BE USED AS A HOMEWORK OFFICE
- DRIVE AND INTEGRAL GARAGE
- REAR SUNNY ASPECT ENCLOSED GARDEN
- GREAT YOUNG FAMILY HOME
- WELL PLACED FOR ALL THE LOCAL VILLAGE AMENITIES
- MUST BE VIEWED TO APPRECIATE
4 Bedroom End of Terrace House for sale in Thackley
Stunning and beautiful executive style 3/4 bedroom end terrace property which sits down an ideal cul de sac in a purpose built development that offers spacious living accommodation and with excellent transport links, schools and local amenities on your door step. This true three storey property has ample living space combined with generous bedrooms making it an ideal family home. The property comprises a welcoming entrance hall with access to a WC cloak room, utility room and fourth bedroom which doubles fantastically as a Home Work Office now essential for homeworkers. An integrated garage provides secure parking and additional storage. To the first floor is a stylish lounge and of great size flooded with natural light, a spacious kitchen/diner makes entertaining and family meals simple. To the second floor are three bedrooms with the main having an en-suite and a further house family bathroom, garage, off street parking for two cars and attractive fully enclosed rear garden add the finishing touches to what is a fabulous property. Must be viewed to be fully appreciated.
Ground Floor: - Upvc door entrance door into the:-
Hallway: - Laminate wood effect flooring, radiator, coving, inset ceiling lights.
Integral Garage:- 5.77m x 2.82m (18'11 x 9'3). With up and over door, power and light.
Downstairs W.C: Comprising of wash-hand basin and low flush W.C, in white, extractor, radiator, laminate floor.
Utility Room: 2.77m x 1.98m (9'1 x 6'6). Real heart of the home with fitted wall, base and drawer units, stainless steel sink and side drainer, plumbed for automatic washing machine, wall unit with the Potterton Pro-max HE Plus boiler, laminate wood effect flooring, radiator, extractor, rear entrance door.
Bedroom 4 or Home Work Office: 3.02m x 2.77m (9'11 x 9'1). Ideal fourth bedroom/study Home office work room, radiator, Upvc dg window to the rear elevation.
First Floor: Landing with stairs and spindle balustrade staircase, storage cupboard housing the hot water tank, radiator.
Lounge: 5.11m x 4.98m (max) (16'9 x 16'4 (max). Impressive size room, coving, attractive marble fireplace surround with a granite back and hearth and an eletcric living flame pebble fire, two radiators, two Upvc dg windows to the front elevation,
Kitchen Diner: 5.11m x 2.77m (16'9 x 9'1). Family friendly room, with a fitted kitchen area comprising fitted wall and base units with granite effect work surfaces, tiling above, stainless steel sink and side drainer with a modern mixer tap, integrated electric oven and four point gas hob with stainless steel cooker hood above, integrated full size fridge freezer, integrated dish-washer, Breakfast bar, inset spot lights, radiator, two Upvc dg windows to the rear elevation.
Second Floor: Landing: Stairs with a balustrade and spindles, access to the loft space.
Bedroom 1: 5.11m x 2.77m (16'9 x 9'1). Quality fitted wardrobes, radiator, aerial point, two Upvc dg windows to the rear elevation.
En-Suite Shower Room:- 1.96m x 1.70m (6'5 x 5'7). Three piece suite comprising of shower cubicle with thermostat shower controls, pedestal wash-hand basin and low flush W.C in white, extractor fan, radiator, part tiled in modern ceramics, inset ceiling lights.
Bedroom 2: 4.98m x 2.77m (max) (16'4 x 9'1 (max). Fitted wardrobes, radiator, aerial point, Upvc dg window to the front elevation.
Bedroom 3: 2.74m x 2.49m (max) (9' x 8'2 (max). Fitted wardrobes, radiator, aerial point, Upvc dg window to the front elevation.
Family Bathroom: 2.08m x 1.70m (6'10 x 5'7). White three piece suite comprising of panelled bath with thermostatically controlled shower over and glass shower screen, pedestal wash-hand basin and low flush W.C in white, extractor fan, radiator, part mosaic tiled, inset ceiling lights.
Externally: To the front of the property is a driveway providing off street parking and leading to to the integral garage. To the rear is a low maintenance paved garden over two levels with raised flower beds, water tap. Ideal for sitting out relaxing with a sunny aspect all day.
Property Reference 0015000
Important Information
- This is a Freehold property.
Property Ref: 57897_0015000
Similar Properties
4 Bedroom Cottage | £229,950
3/4 BEDROOM EX WEAVERS COTTAGE ON THREE LEVELS * LOTS OF CHARACTER WITH MULLION WINDOWS AND BEAMS * FEATURE SPIRAL STAIR...
3 Bedroom Semi-Detached House | £229,950
GOOD SIZE SEMI-DETACHED WITH WELL PROPORTIONED ROOMS * UPVC DG * GCH & VOKERA CONDENSING BOILER * ALARMED * 2 RECEPTIONS...
4 Bedroom Detached House | £229,950
4 BEDROOM DETACHED * SITUATED ON A SMALL CUL-DE-SAC * 2 RECEPTIONS * 2 BATHROOM FACILITIES * UTILITY ROOM AND CLOAKS * D...
3 Bedroom Not Specified | £229,995
IN A MUCH SOUGHT AFTER LOCATION IS TO BE FOUND THIS 3 BEDROOM SEMI-DETACHED DORMER * SPACIOUS LOUNGE * KITCHEN BREAKFAST...
2 Bedroom Semi-Detached House | £230,000
SUPERBLY PRESENTED 2 DOUBLE BEDROOM SEMI-DETACHED KNOWN AS THE CHELSEA * DOWNSTAIRS CLOAKS * BAY LOUNGE * KITCHEN DINING...
2 Bedroom Cottage | £234,950
TWO DOUBLE BEDROOM GRADE II LISTED STONE END COTTAGE IN THIS HOT SPOT PART OF THACKLEY * RETAINING MANY ORIGINAL CHARACT...

Martin S Lonsdale Estate Agents (Bradford)
Thackley, Bradford, West Yorkshire, BD10 8JT
How much is your home worth?
Use our short form to request a valuation of your property.
Request a Valuation
