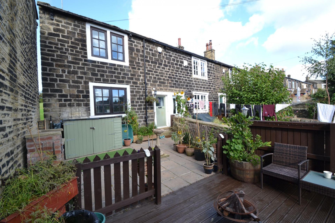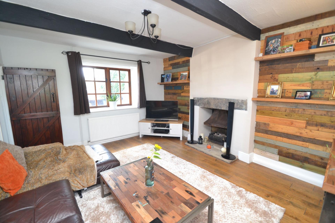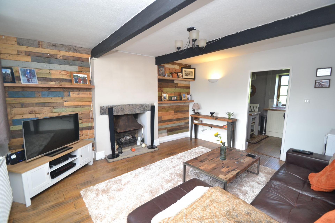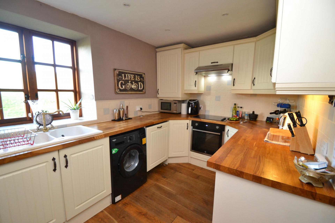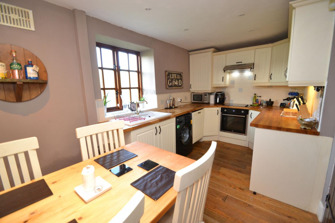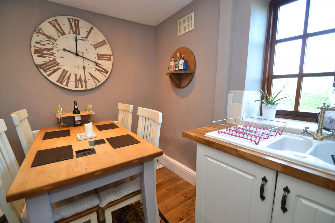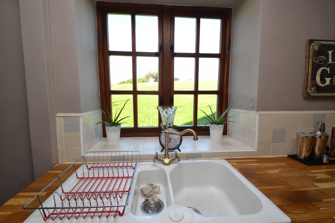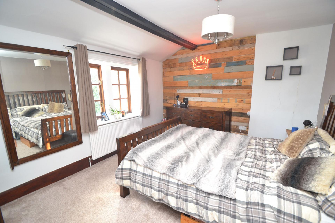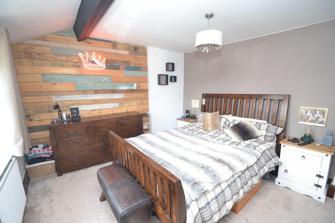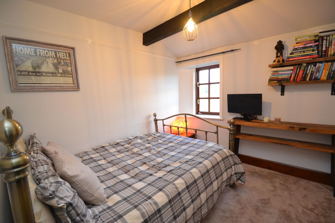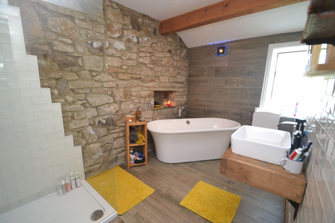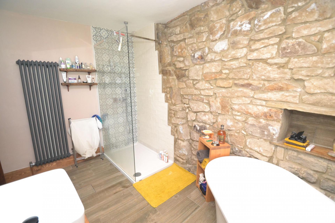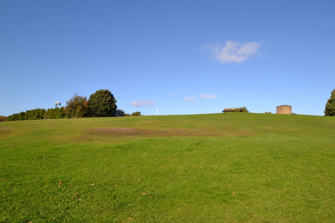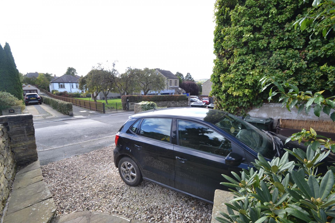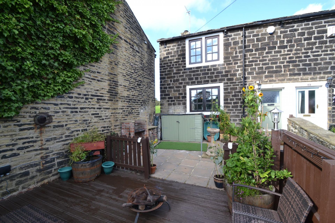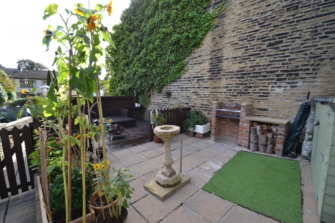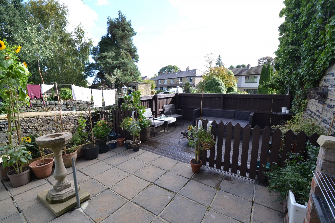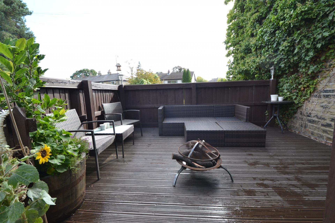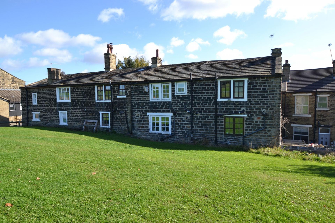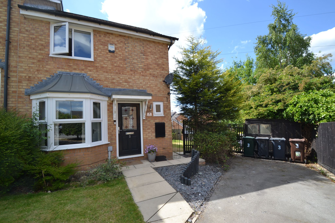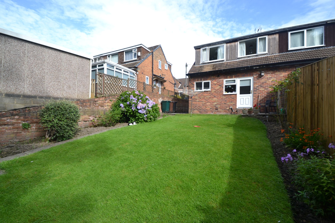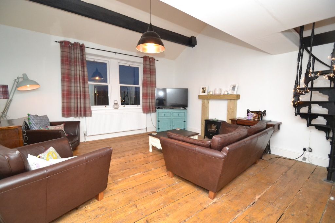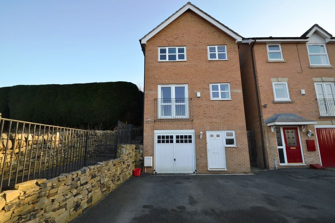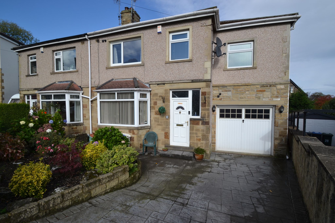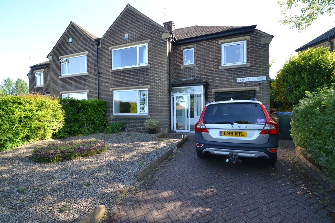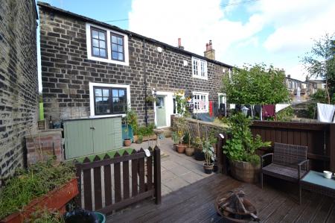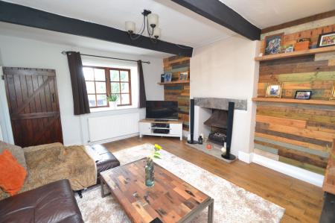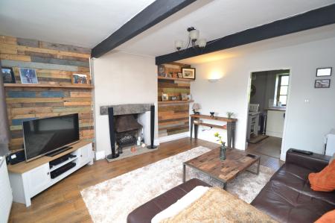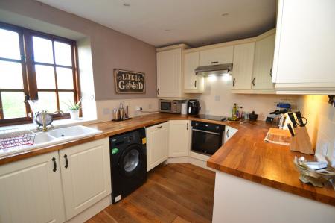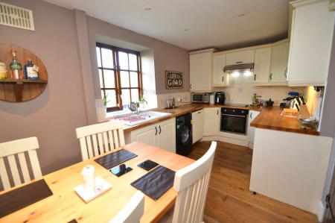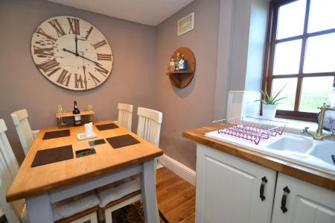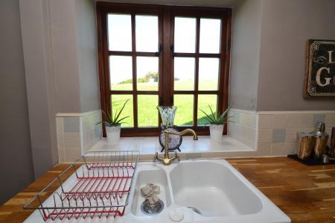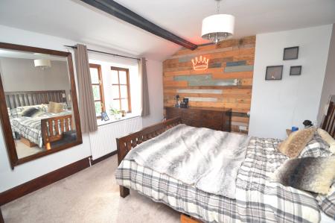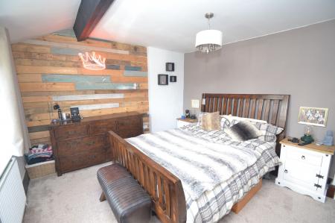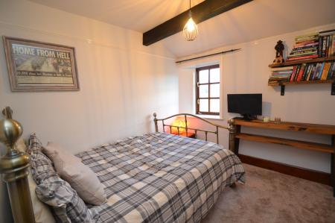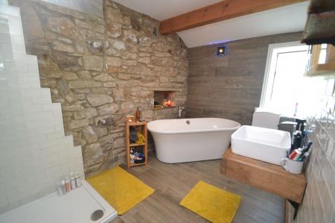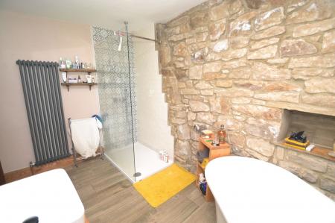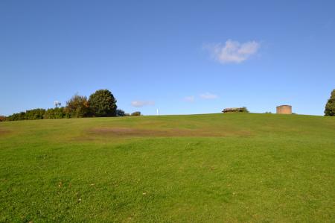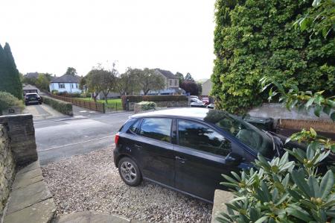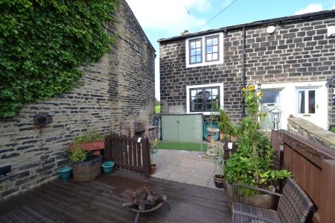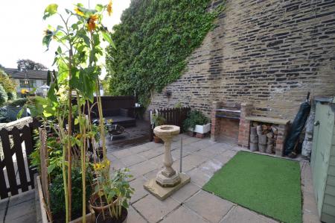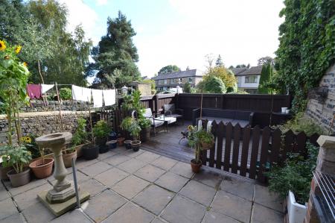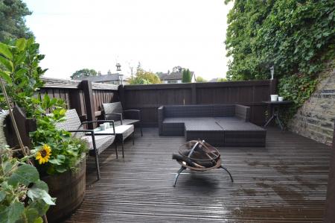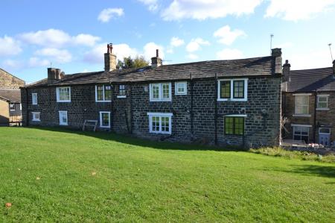- SUPERB GRADE 11 LISTED END COTTAGE
- HOT SPOT PART OF THACKLEY VILLAGE
- 2 DOUBLE BEDROOMS
- FRONT SOUTH FACING FACING GARDEN
- OFF ROAD PARKING
- LOTS OF CHARACTER WITH BEAMS AND EXPOSED STONE WALL
- GCH & RECENT IDEAL LOGIC CONDENSING BOILER
- SUPERB BATHROOM SUITE WITH FREE STANDING BATH AND WALK IN SHOWER CUBICLE
- CLOSE TO ALL THE LOCAL AMENITIES & WOODLAND WALKS
- MICRO-BARS, RESTUARANT, LOCAL SHOPS WITH GOOD RAIL AND BUS LINKS FOR LEEDS
2 Bedroom Cottage for sale in Thackley
TWO DOUBLE BEDROOM GRADE II LISTED STONE END COTTAGE IN THIS HOT SPOT PART OF THACKLEY * RETAINING MANY ORIGINAL CHARACTER FEATURES WITH BEAMS AND AN EXPOSED STONE WALL * FEATURE FIREPLACE WITH LOG EFFECT GAS FIRE TO THE LOUNGE * KITCHEN DINING ROOM WITH BUTCHER WOOD WORK TOPS * RECENTLY INSTALLED IDEAL CONDENSING BOILER AND GCH * DOUBLE GLAZED HARDWOOD WINDOWS * CELLAR HEAD AND FURTHER CELLAR STORAGE * THE BATHROOM HAS BEEN TOTALLY REVAMPED AFFORDING A WALK IN SHOWER PLUS A FREE STANDING BATH * EXTERNALLY THE FRONT HAS BEEN GREATLY IMPROVED CREATING OFF ROAD PARKING FOR 1 CAR FLAGGED PATIO WITH A PURPOSE BUILT BARBEQUE STATION * DECKED AREA WITH LIGHT & POWER POINTS * SUPERB ALFRESCO EVENING GARDEN * TO THE REAR IS A LARGE OPEN SPACE WHICH IS A SUPERB DOG WALKING AREA * MICRO-BARS & THE LOCAL VILLAGE PUB ALONG WITH A RESTAURANT PLUS ALL THE LOCAL SHOPS ARE ALL WITHIN WALKING DISTANCE * CANAL & WOODLAND WALKS ARE ALL IN CLOSE PROXIMITY * THIS IS A SUPERB COUPLES COTTAGE * VIEWING ESSENTIAL TO APPRECIATE *
Here we have the dream cottage in the central part of Thackley village dating back to the 18th century. This part of Thackley was originally a small hamlet of old cottages which has retained its ambience, but now offers a new owner, a vibrant village atmosphere with plenty of amenities. Briefly, comprises, entrance hall, lounge with beams, feature fireplace, cellar access, Shaker style fitted kitchen dining room with space for a table and chairs, upstairs are 2 double bedrooms, a superb enlarged bathroom with a walk in shower plus a free standing bath and upright mixer tap. Lots of character features internally, superb south facing front garden with a seated decked area and barbeque station, log store, flagged patio, off road parking. VIEWING ESSENTIAL TO APPRECIATE.
Entrance: Ground floor timber door into the hall, stairs, contemporary upright anthracite radiator, alarm panel, soiid oak wood flooring.
Lounge: 4.42m(14'6'') x 3.91m (12'10''). A good size room with a superb feature open stone fireplace with a stone lintel and log effect gas fire, solid oak wood floor, radiator, hardwood dg cottage style front window, beams, modern rustic wood to one wall.
Kitchen Dining Room: 4.70m (15'5'') x 2.13m (7'0''). Spacious kitchen fitted with a modern range of 'Shaker' style wall, base and drawer units with complementary Butcher solid wood work surfaces, white ceramic sink and side drainer with mixer tap, integrated dishwasher, plumbed for an auto-washer, fridge, electric oven and four point ceramic electric hob with extractor over, part tiled in modern splashbacks with neutral decor to the remainder, radiator, oak wood flooring, sealed unit double glazed window to the rear elevation with scenic views over common land to the rear, space for a good size table and chairs. Wall unit houses the Ideal Logic 30 condensing boiler. Internal door leads to the cellar head plus cellar storage.
To The First Floor: Stairs lead to the landing.
Bedroom 1: 4.06m(13'3'') x 3.41m (11'1''). A double room with modern neutral decor, rustic wood to one wall, beam, radiator, walk in cupboard storage, sealed unit double glazed window to the front elevation.
Bedroom 2: 2.84m (9'4'') x 2.51m (8'3''). A nice sized second double bedroom, sealed unit double glazed window to the rear elevation with views over greenery.
Bathroom: 3.62m (11'8) x 2.14m (7'0). Superb totally revamped bathroom with a walk in shower cubicle and glass screen, chrome thermostatically controlled shower unit, exposed stone wall, part tiled in white with contrasting pattern tiling, tiled floor in wood effect, upright contemporary anthracite radiator, free standing bath in white with an upright chrome mixer tap, wc and floating wash basin in white, extractor, frosted window, beam features, inset ceiling lights.
Externally: To the front is a south facing cottage garden with off road parking, pathway to the gate access for the flagged patio, purpose built barbeque station, log store, decked area for seating with power points and lighting.
Location: The property is situated in this highly desirable, residential area of Thackley and is well placed for the local amenities including schools for all ages, Apperley Bridge & Shipley Railway Station, and transport links into Leeds and Bradford City Centres and pleasant walks at Thackley Wood and nature reserves. The A657 and A658 offers good road links to all major centres including Leeds, Bradford, Harrogate and York.
Property Reference 0015176
Important Information
- This is a Shared Ownership Property
- This is a Freehold property.
Property Ref: 57897_0015176
Similar Properties
2 Bedroom Semi-Detached House | £230,000
SUPERBLY PRESENTED 2 DOUBLE BEDROOM SEMI-DETACHED KNOWN AS THE CHELSEA * DOWNSTAIRS CLOAKS * BAY LOUNGE * KITCHEN DINING...
3 Bedroom Not Specified | £229,995
IN A MUCH SOUGHT AFTER LOCATION IS TO BE FOUND THIS 3 BEDROOM SEMI-DETACHED DORMER * SPACIOUS LOUNGE * KITCHEN BREAKFAST...
4 Bedroom Cottage | £229,950
3/4 BEDROOM EX WEAVERS COTTAGE ON THREE LEVELS * LOTS OF CHARACTER WITH MULLION WINDOWS AND BEAMS * FEATURE SPIRAL STAIR...
5 Bedroom Detached House | £235,000
RARE ONE OFF 4 STOREY 4/5 DETACHED PROPERTY SET ON THIS SOUGHT AFTER DEVELOPMENT * CUL-DE-SAC POSITION * 3 BATHROOMS * L...
4 Bedroom Semi-Detached House | £235,000
SUPERB EXTENDED 4 BEDROOM SEMI-DETACHED SET IN A MUCH SOUGHT AFTER PART OF IDLE * LARGE REAR KITCHEN DINING ROOM * REAR...
5 Bedroom Semi-Detached House | £235,000
5 BEDROOM SEMI-DETACHED BUILT BY LOCAL BUILDERS AT THE TIME TOM FEATHER HOMES CIRCA 1959 * GCH & NEWISH WORCESTER BOSCH...

Martin S Lonsdale Estate Agents (Bradford)
Thackley, Bradford, West Yorkshire, BD10 8JT
How much is your home worth?
Use our short form to request a valuation of your property.
Request a Valuation
