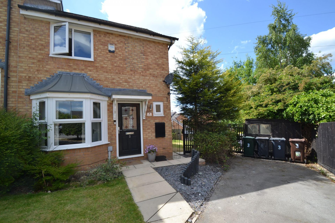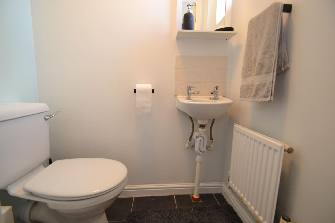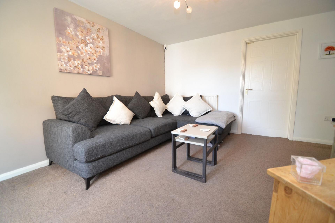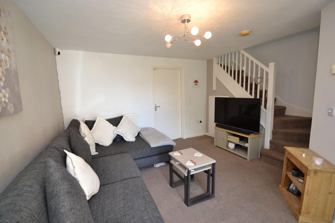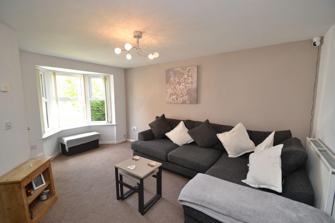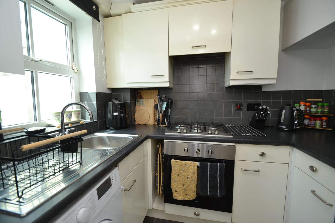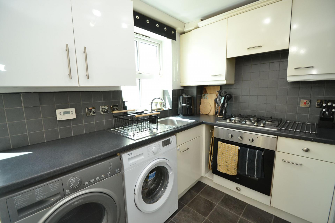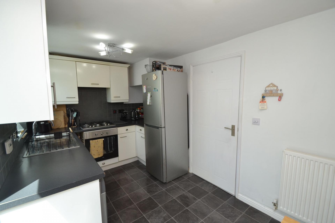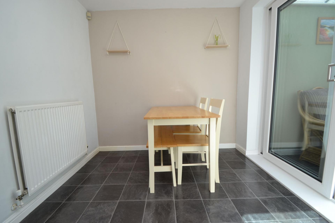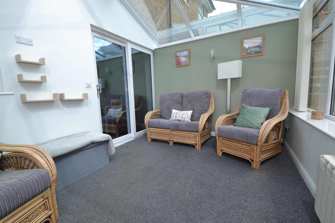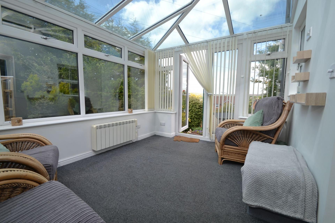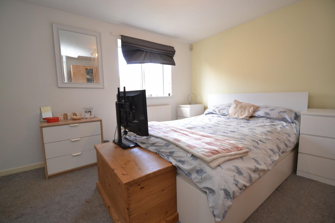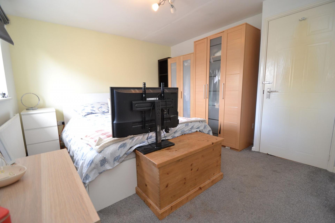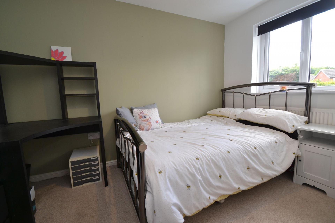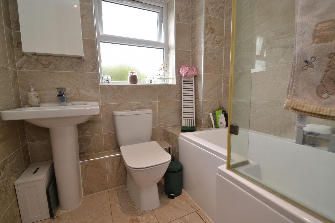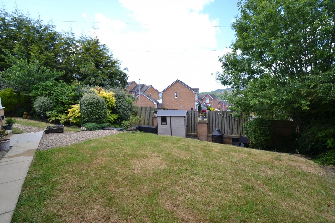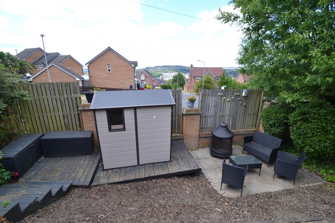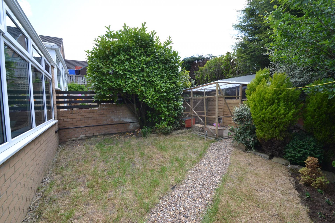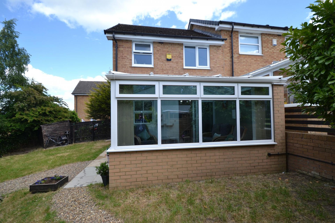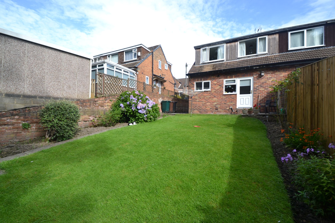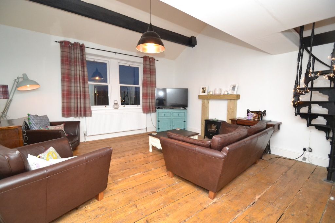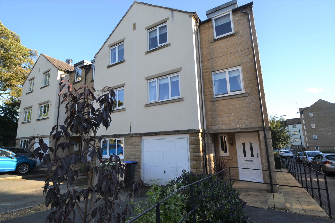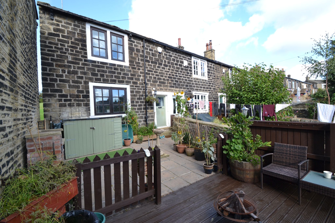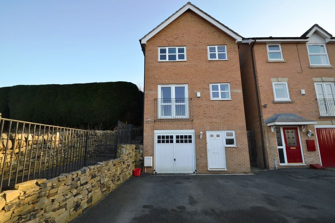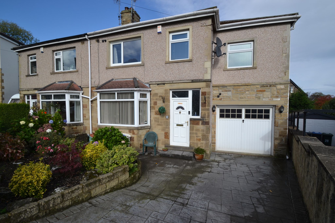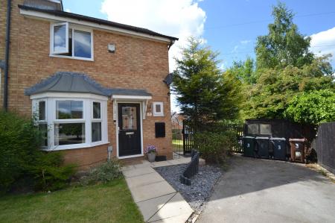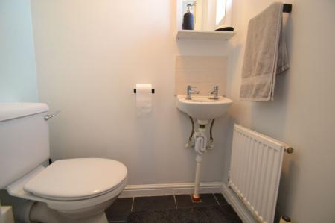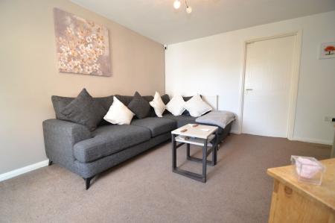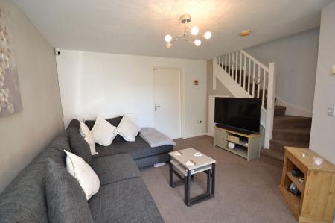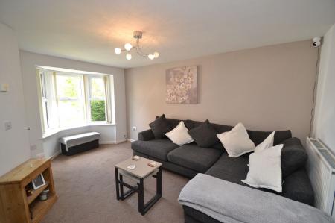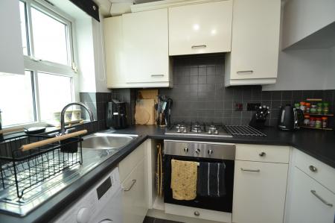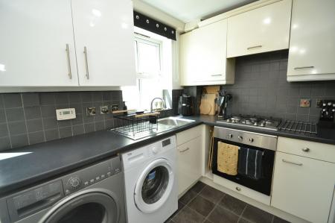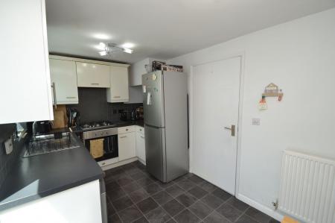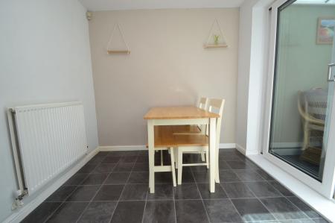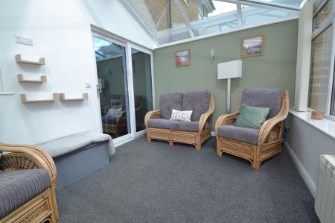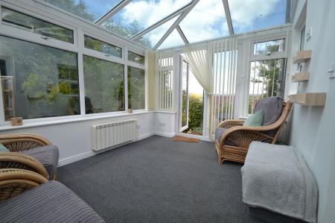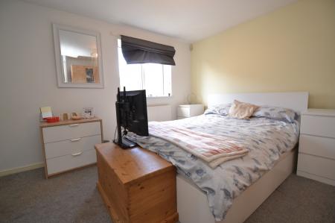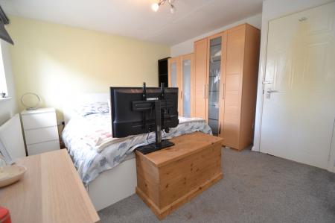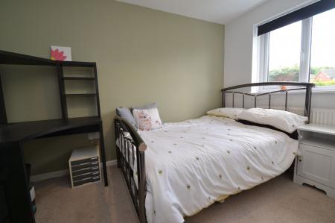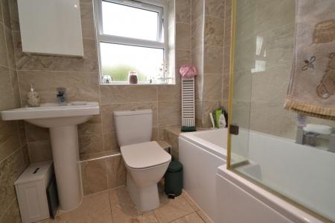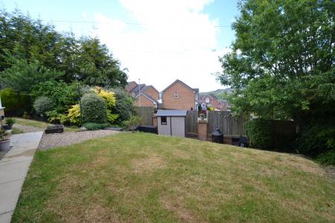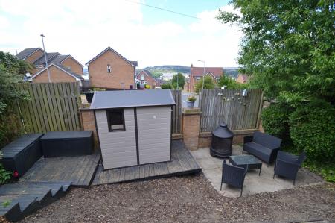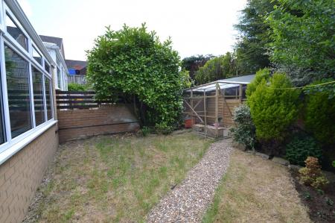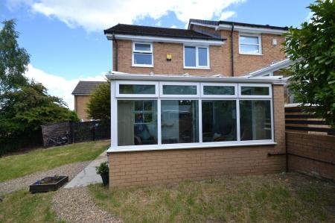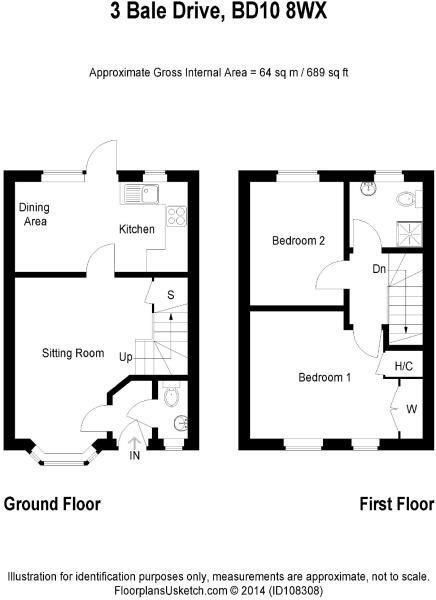- TASTEFULLY PRESENTED 2 DOUBLE BEDROOM SEMI-DETACHED KNOWN AS THE CHELSEA
- REAR GOOD SIZE UPVC DG CONSERVATORY WITH A SELF CLEANING GLASS ROOF
- MODERN FITTED KITCHEN DINING ROOM
- MODERN BATHROOM SUITE IN WHITE
- GCH AND UPVC DG WINDOWS
- FRONT, SIDE PRIVATE GARDEN WITH A SUNKEN ALFRESCO PATIO, REAR GARDEN, TWO SHEDS, LONG DISTANCE VIEWS
- ATTRACTIVE CUL-DE-SAC POSITION
- VIEWING ESSENTIAL
- IDEAL FTB COUPLES HOME OR A DOWNSIZING PERSON/COUPLE
2 Bedroom Semi-Detached House for sale in Thackley
SUPERBLY PRESENTED 2 DOUBLE BEDROOM SEMI-DETACHED KNOWN AS THE CHELSEA * DOWNSTAIRS CLOAKS * BAY LOUNGE * KITCHEN DINING ROOM * GOOD SIZE REAR CONSERVATORY WITH A SELF CLEANING GLASS ROOF * UPSTAIRS ARE TWO DOUBLE BEDROOMS THE MASTER HAVING FITTED ROBES * BATHROOM SUITE IN WHITE WITH A SHOWER OVER THE BATH * GCH AND WORCESTER BOSCH BOILER * UPVC DG WINDOWS * FRONT DRIVE FOR 2/3 CARS * 2 GARDEN SHEDS * SIDE AND REAR PRIVATE GARDENS WITH LONG DISTANCE VIEWS AND A DECKED AND FLAGGED PATIO TO ENJOY ALFRESCO EVENINGS * GREAT FTB COUPLES HOME * MUST BE VIEWED *
Here we have a very tastefully presented 2 double bedroom semi-detached known as "The Chelsea" comprising, hall, cloaks wc, bay lounge, kitchen dining room, good size rear conservatory, upstairs are 2 double bedrooms, fully tiled bathroom suite in white with a shower over the bath. Gch and Worcester Bosch boiler, Upvc dg windows, drive for 2/3 cars, front, side & rear gardens, 2 garden sheds. Must be viewed to appreciate.
Entrance: Front door into a tiled hall, alarm panel, shelving.
Cloaks: Wash basin and wc in white, radiator, frosted Upvc dg window, slate tiled floor, consumer unit.
Lounge: 4.75m x 3.58m (15'7 x 11'9). New Upvc dg bay window to front with a fitted blind, radiator, under stairs cupboard.
Kitchen Dining Room: 4.47m x 2.34m (14'8 x 7'8). Range of wall & base units, work tops with tiling above, extractor, 4 ring stainless steel Hotpoint gas hob, built in stainless steel electric oven, 1.5 sink in stainless steel sink with a mixer tap, plumbed for an auto-washer and dryer, space for a tall boy fridge freezer, space for a table and chairs, cupboard houses the Worcester Bosch Greenstar boiler.
Rear Upvc dg Conservatory: 4.11m x 2.86m (13'4 x 9'3). Side French doors, fitted blinds, electric radiator, self cleaning glass roof.
Landing and Stairs: Spindle staircase.
Bedroom 1: 3.91m x 3.35m (12'8 x 10'9). Upvc dg window to front, radiator, fitted robes in white, airing cylinder tank cupboard.
Bedroom 2: 3.25m x 2.46m (10'8 x 8'1). Upvc dg window to rear, radiator, access into the roof space which is 2/3 boarded.
Bathroom: Three piece P shaped suite in white, shower glass screen, chrome thermostatically controlled shower unit over the bath, fully tiled to walls and floor, chrome heated towel rail, frosted Upvc dg window, extractor and lighting to the ceiling, wall mirror, vanity cupboard.
Externally: Front lawned garden, blue slated areas, weather canopy over the front door, tarmac drive for 2/3 cars, garden shed. Gated access onto a side flagged pathway, water tap, side private lawned garden with access down to a decked patio area which allows you to follow the setting sun with long distance views, flagged and a barked area. Private rear lawned garden with established borders, gravel pathway, garden shed.
While we endeavour to make our sales particulars fair, accurate and reliable, they are only a general guide to the property and, accordingly, if there is any point which is of particular importance to you, please contact the office and we will be pleased to check the position for you, especially if you are contemplating travelling some distance to view the property.
3. The measurements indicated are supplied for guidance only and as such must be considered incorrect.
4. Services: Please note we have not tested the services or any of the equipment or appliances in this property, accordingly we strongly advise prospective buyers to commission their own survey or service reports before finalising their offer to purchase.
5. THESE PARTICULARS ARE ISSUED IN GOOD FAITH BUT DO NOT CONSTITUTE REPRESENTATIONS OF FACT OR FORM PART OF ANY OFFER OR CONTRACT. THE MATTERS REFERRED TO IN THESE PARTICULARS SHOULD BE INDEPENDENTLY VERIFIED BY PROSPECTIVE BUYERS OR TENANTS. NEITHER MARTIN LONSDALE ESTATES LIMITED NOR ANY OF ITS EMPLOYEES OR AGENTS HAS ANY AUTHORITY TO MAKE OR GIVE ANY REPRESENTATION OR WARRANTY WHATEVER IN RELATION TO THIS PROPERTY.
Property Reference 0015426
Important Information
- This is a Shared Ownership Property
- This is a Freehold property.
Property Ref: 57897_0015426
Similar Properties
3 Bedroom Not Specified | £229,995
IN A MUCH SOUGHT AFTER LOCATION IS TO BE FOUND THIS 3 BEDROOM SEMI-DETACHED DORMER * SPACIOUS LOUNGE * KITCHEN BREAKFAST...
4 Bedroom Cottage | £229,950
3/4 BEDROOM EX WEAVERS COTTAGE ON THREE LEVELS * LOTS OF CHARACTER WITH MULLION WINDOWS AND BEAMS * FEATURE SPIRAL STAIR...
4 Bedroom End of Terrace House | £229,950
SUPERB 3/4 BEDROOM END TERRACE PROPERTY * SPACIOUS ACCOMMODATION THROUGHOUT * THREE STOREY LIVING WITH WELL PROPORTIONED...
2 Bedroom Cottage | £234,950
TWO DOUBLE BEDROOM GRADE II LISTED STONE END COTTAGE IN THIS HOT SPOT PART OF THACKLEY * RETAINING MANY ORIGINAL CHARACT...
5 Bedroom Detached House | £235,000
RARE ONE OFF 4 STOREY 4/5 DETACHED PROPERTY SET ON THIS SOUGHT AFTER DEVELOPMENT * CUL-DE-SAC POSITION * 3 BATHROOMS * L...
4 Bedroom Semi-Detached House | £235,000
SUPERB EXTENDED 4 BEDROOM SEMI-DETACHED SET IN A MUCH SOUGHT AFTER PART OF IDLE * LARGE REAR KITCHEN DINING ROOM * REAR...

Martin S Lonsdale Estate Agents (Bradford)
Thackley, Bradford, West Yorkshire, BD10 8JT
How much is your home worth?
Use our short form to request a valuation of your property.
Request a Valuation
