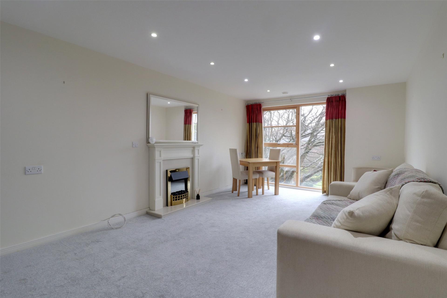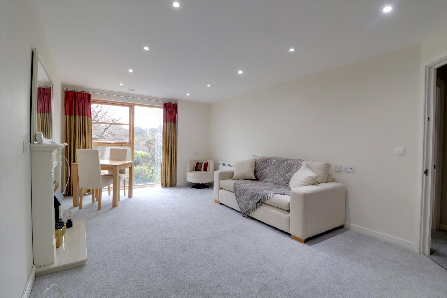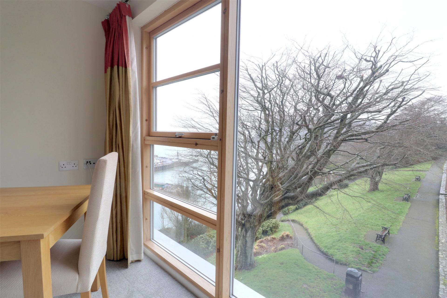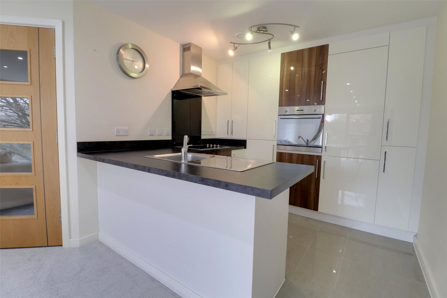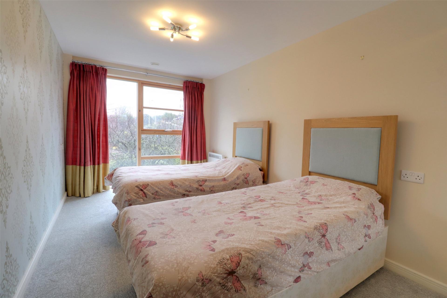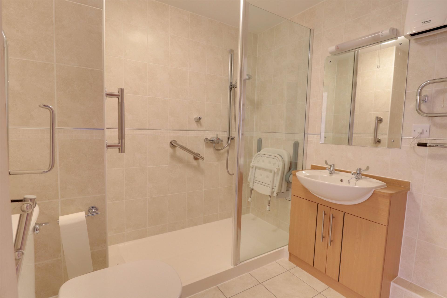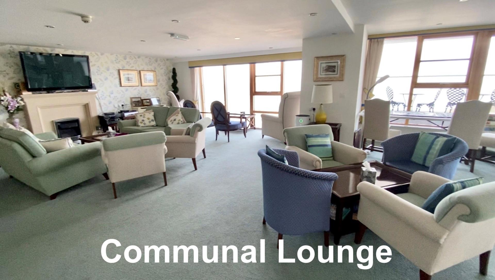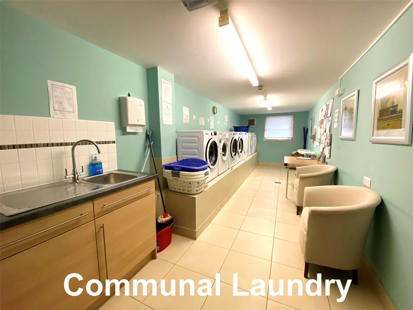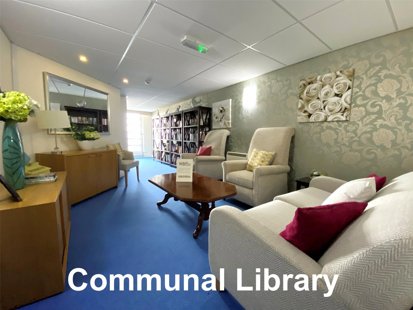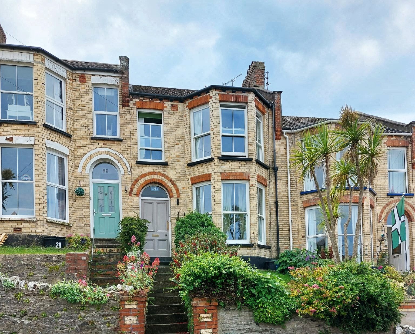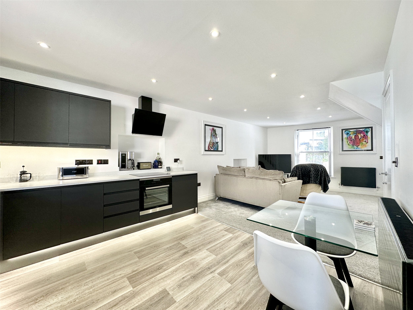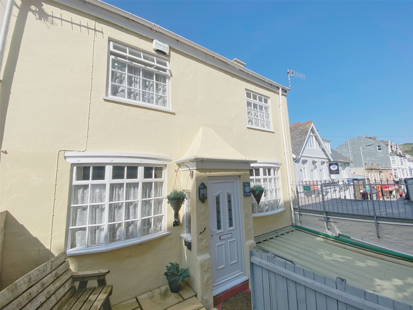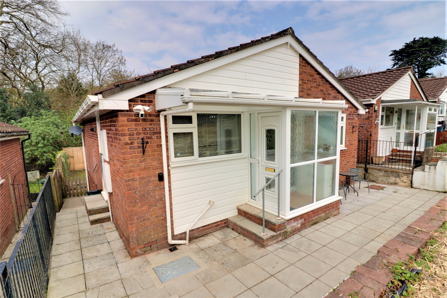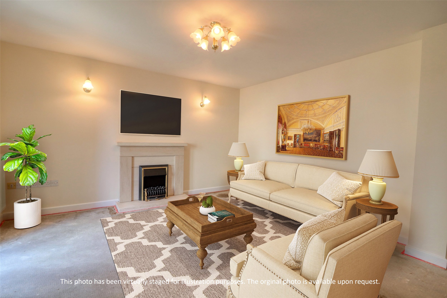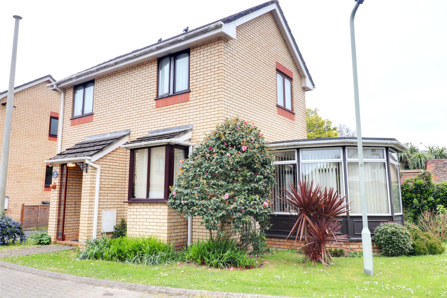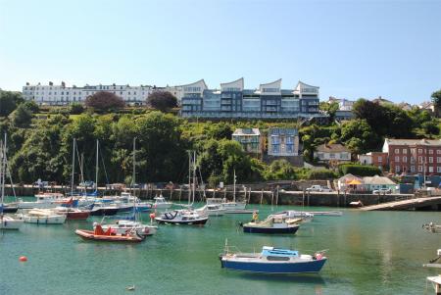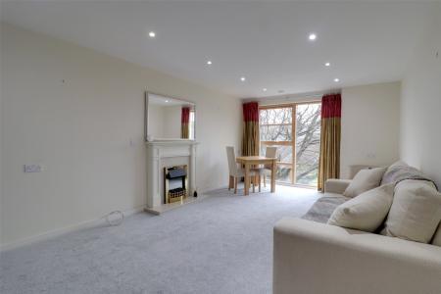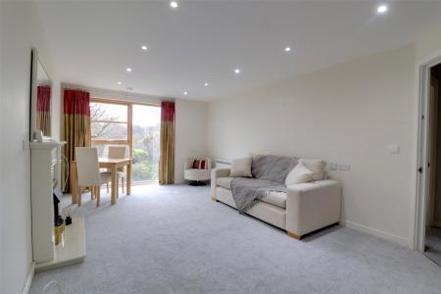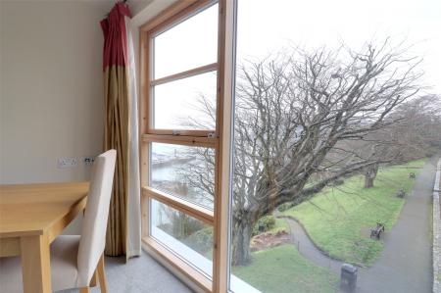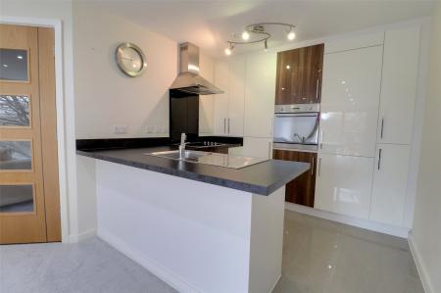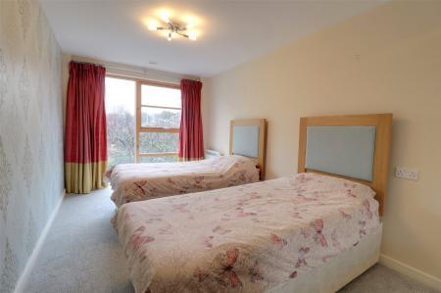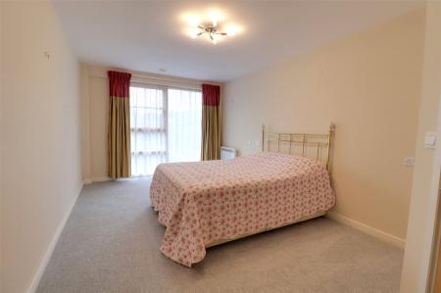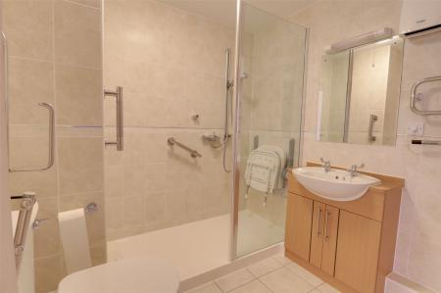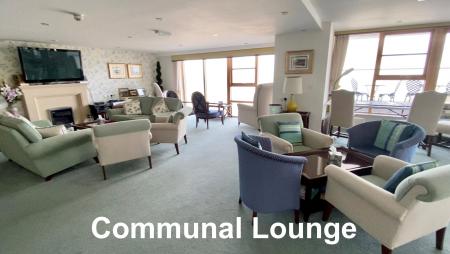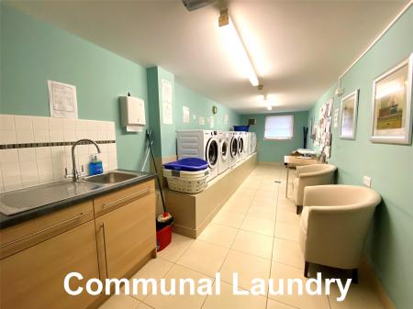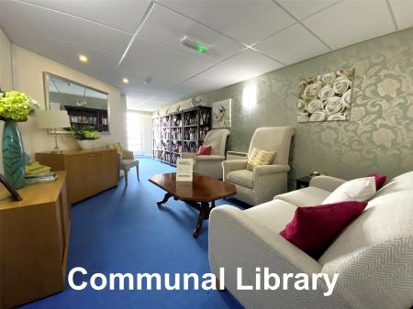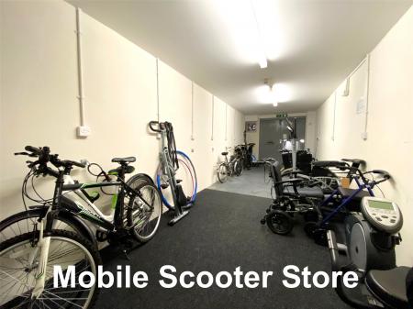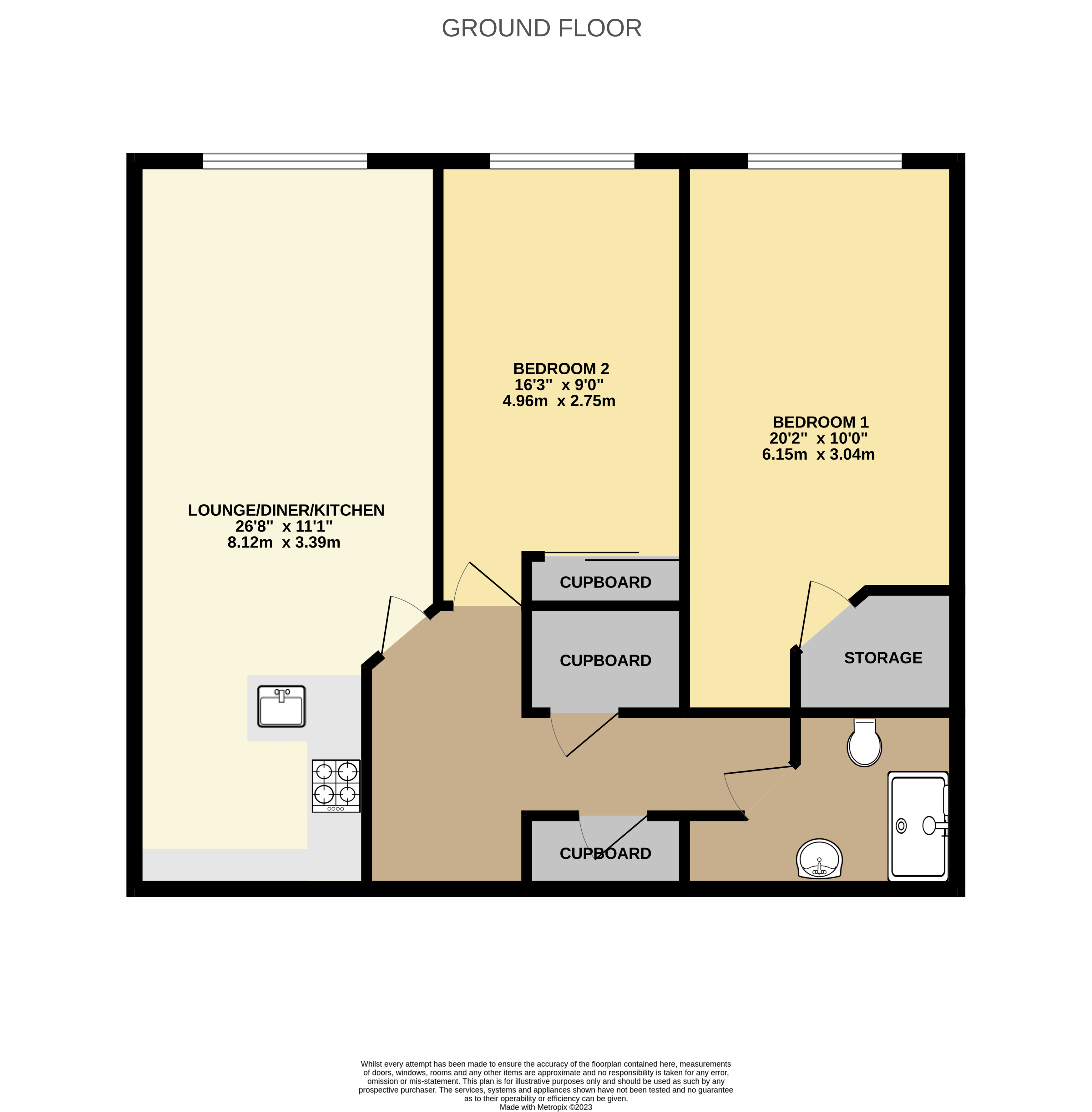- High specification spacious two bedroom apartment
- Specifically for the over 60's
- Views over the harbour
- Superb living room
- Modern fitted kitchen area with integrated appliances
- Two double bedrooms both with a fitted wardrobe
- Good storage facilities
- Passenger lift to all floors and a range of communal facilities
- Close to the towns amenities
2 Bedroom Apartment for sale in Ilfracombe
High specification spacious two bedroom apartment
Specifically for the over 60's
Views over the harbour
Superb living room
Modern fitted kitchen area with integrated appliances
Two double bedrooms both with a fitted wardrobe
Good storage facilities
Passenger lift to all floors and a range of communal facilities
Close to the towns amenities
Lantern Court is a superb building of an individual contemporary design occupying a commanding location with the most outstanding and uninterrupted views across the picturesque harbour and Lantern Hill, Hillsborough, Capstone, the Bristol Channel and distant Welsh Coast. The property was built by McCarthy & Stone in 2012 and is specifically for residents over 60 years of age. It is located just a short distance from the High Street and seafront and local amenities which include a post office, pharmacy, hairdressers, bakers, banks and supermarkets. In addition there is also a library, theatre and cinema and a variety of good quality restaurants.
The development has some added features for the comfort and security of the residents. These include a large residents lounge with a large sea facing balcony, a passenger lift to all floors, a House Manager, mobility scooter store and charging point, a guest suite, laundry room and a landscaped garden with harbour viewing deck. From a security point of view there is a security entry system, 24-hour emergency call system in the apartments and communal areas and fire detection equipment and Vent Axia ventilation system.
34 Lantern Court is a spacious two bedroom apartment with the hub of the property being the large open plan and light filled living room/diner /kitchen. The kitchen area is in immaculate order throughout and comes fully equipped with a comprehensive range of base and eye level units with integrated appliances. The living area enjoys views over towards the harbour and has ample space for sizeable furniture. The two bedrooms are both doubles and benefits from built in wardrobes. The bathroom is well presented and comprises of a modern three piece suite. The entrance hallway is spacious and provides and welcoming entrance to the property and has all doors leading off to the principle rooms. There is a storage cupboard within the entrance hallway.
The apartment is pleasantly decorated throughout in neutral tones and has carpets and flooring fitted ready for immediate occupation. The doors are oak veneered with chrome door furniture and there are electric panel heaters throughout and double glazed windows and doors.
Lantern Court has its own secure and covered car park albeit there are limited numbers of car parking spaces. The spaces are rented from McCarthy & Stone at a cost of £500 per annum. We understand that there are car parking spaces available at present if required.
AGENTS NOTE:
The property is leasehold with the balance of an original 125 year lease which commenced in 2012. We understand that the service charge for the coming year is £307.21 per month and includes maintenance of the common and external areas, window cleaning the building insurance and water rates. The ground rent charge is £495 per annum. Pets are allowed in the building if you currently have one but once that pet passes away a replacement is not allowed. We understand that the property can be let but occupants must comply with the over 60's criteria.
We also understand that McCarthy & Stone are due 1% of any future sale price which is payable on completion of that sale.
Entrance Hall
Living Area 18'9" x 11'4" (5.72m x 3.45m).
Kitchen 8'10" x 8'6" (2.7m x 2.6m).
Bedroom 1 18'10" x 9'11" (5.74m x 3.02m).
Bedroom 2 8'7" x 16' (2.62m x 4.88m).
Bathroom 9'5" (2.87m) (Max) 6'11" (2.1m) (Min) x 6'11" (2.1m).
Applicants are advised to proceed from our offices in an easterly direction along the High Street and continue to follow the road on in to Portland Street. Proceed up the hill for approximately 400 metres where Lantern Court (McCarthy & Stone) will be found on the left hand side.
Important information
This is a Leasehold Property
Property Ref: 55837_ILF220460
Similar Properties
Chambercombe Road, Ilfracombe, Devon
4 Bedroom Terraced House | Guide Price £275,000
Situated in a popular part of the town and enjoying views out towards the Bristol Channel, this spacious and well-presen...
Berkeley Place, Ilfracombe, Devon
3 Bedroom Terraced House | £275,000
UNIQUE HOME WITH ANNEXE/FLAT CURRENTLY PRODUCING AN INCOME CIRCA £7,000 pa.A beautifully refurbished and very versatile...
Britannia Row, Ilfracombe, Devon
2 Bedroom Terraced House | £275,000
A charming and beautifully presented 2 bedroom end terraced house boasting a private patio and stunning coastal views do...
2 Bedroom Detached Bungalow | £280,000
Situated in a popular residential location, this well presented 2 bedroom detached bungalow with garage en bloc benefits...
2 Bedroom Detached House | £280,000
Mill Head Cottage is a well presented and highly individual 2 bedroom house situated in a central location close to the...
Belmont Avenue, Combe Martin, Ilfracombe
2 Bedroom Detached House | £280,000
Located 350m from Combe Martin Beach, this modern detached 2 bedroom property benefits greatly from a garage en bloc alo...
How much is your home worth?
Use our short form to request a valuation of your property.
Request a Valuation


