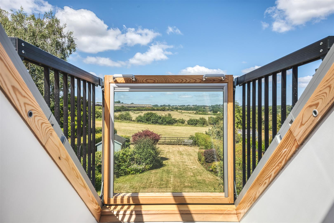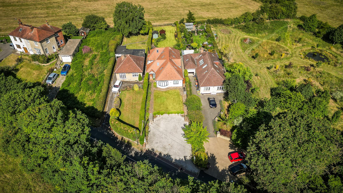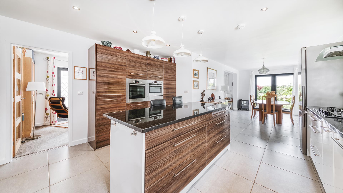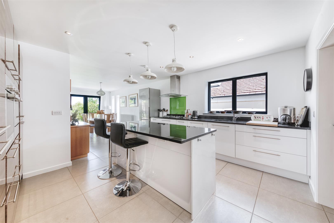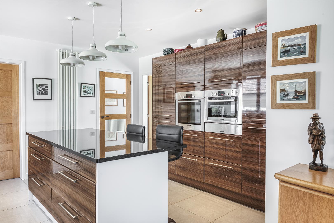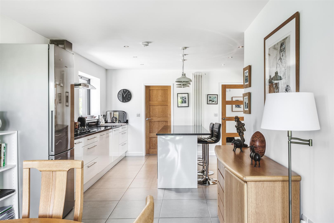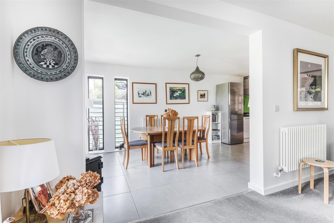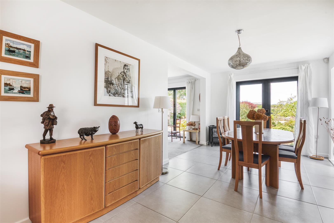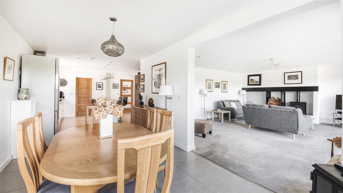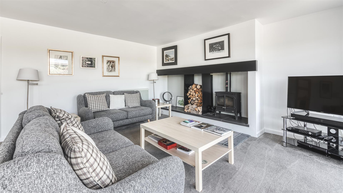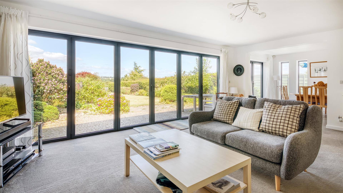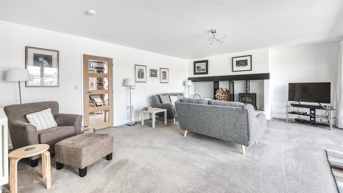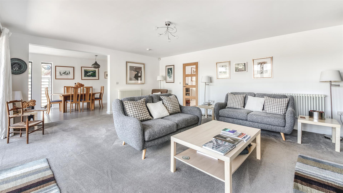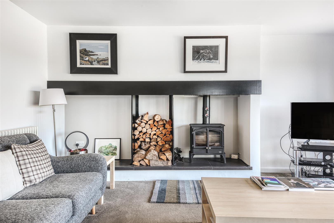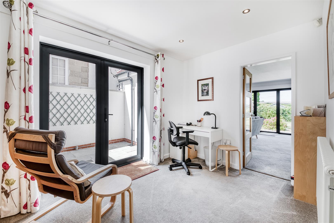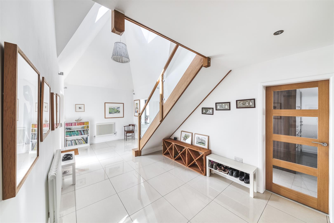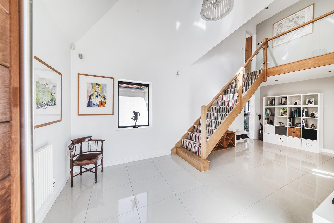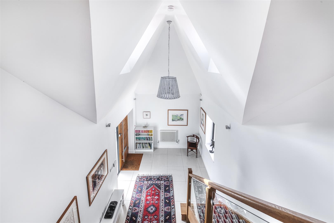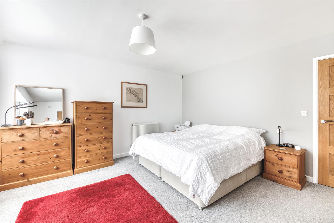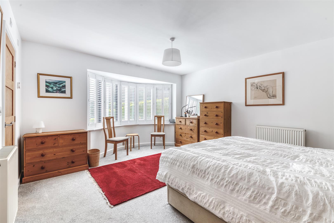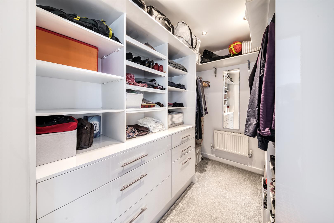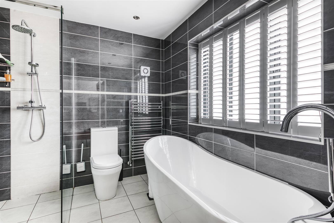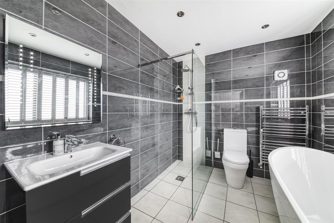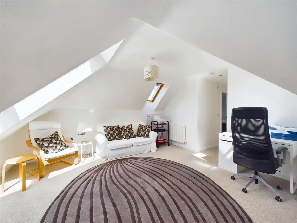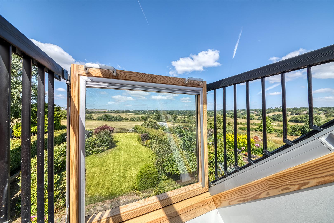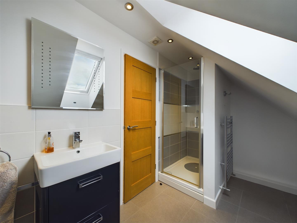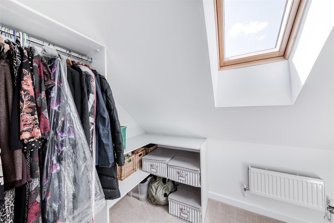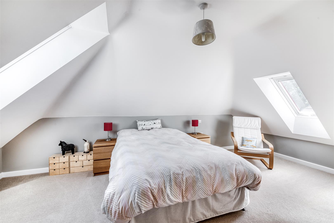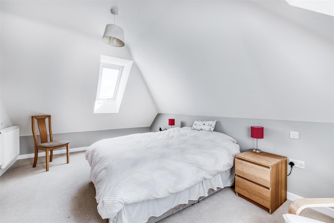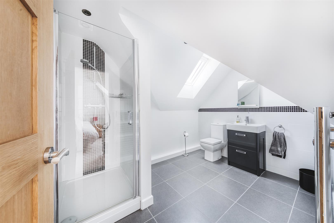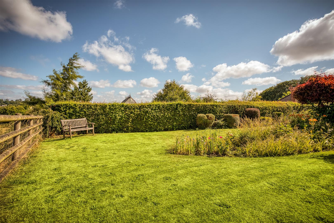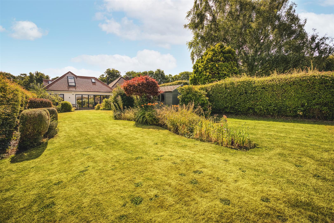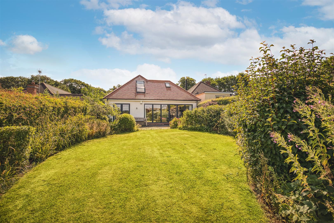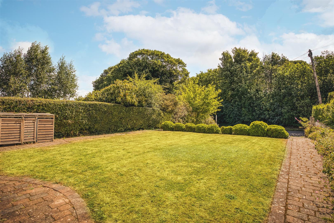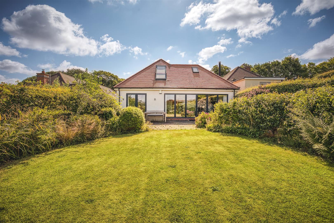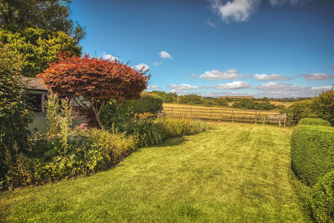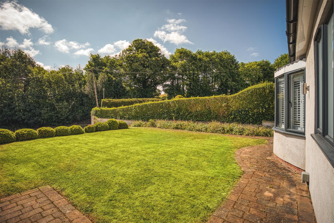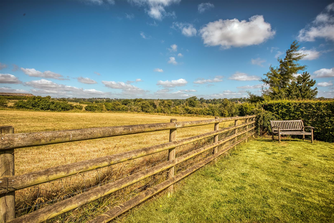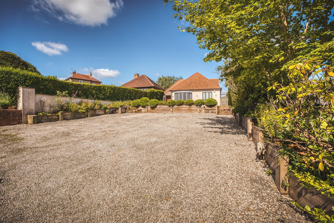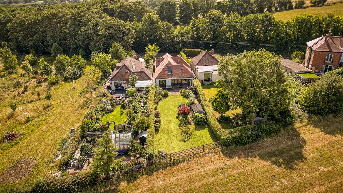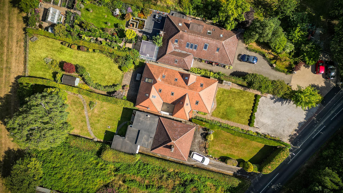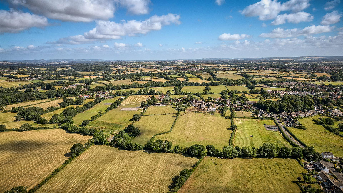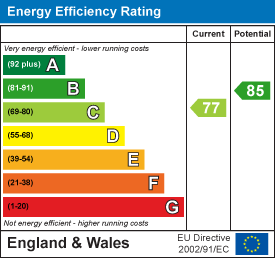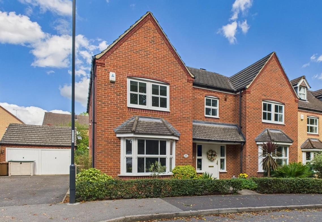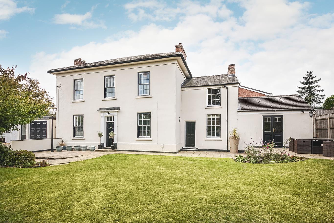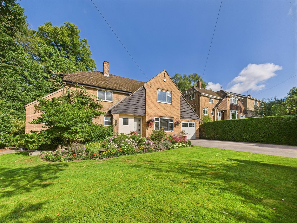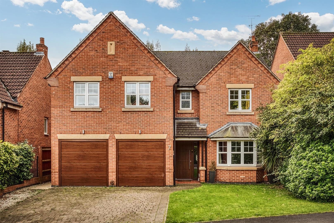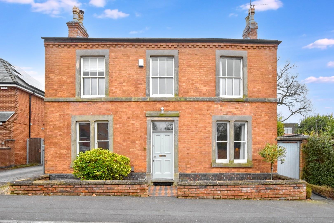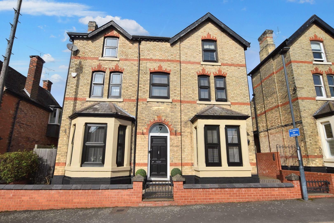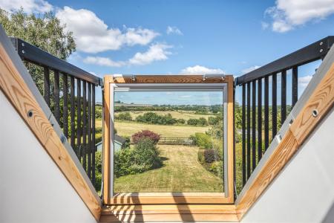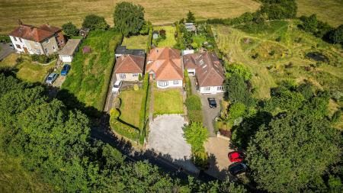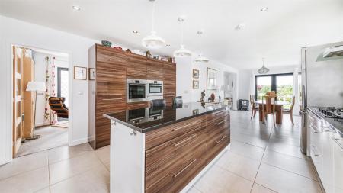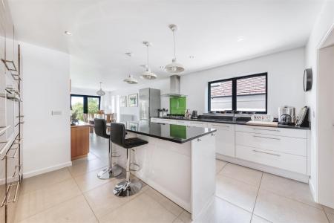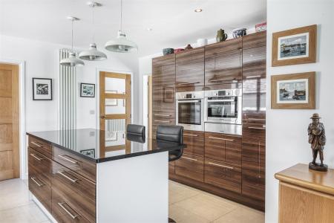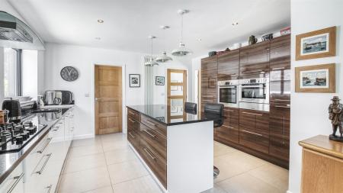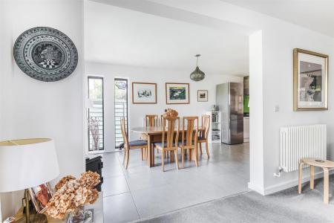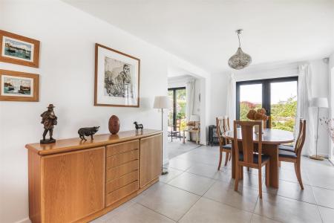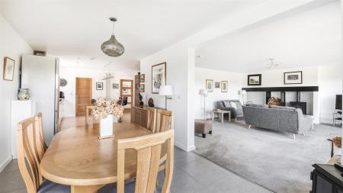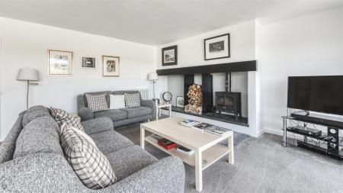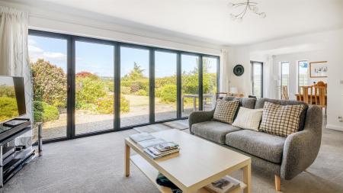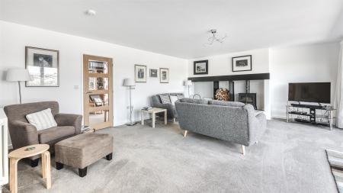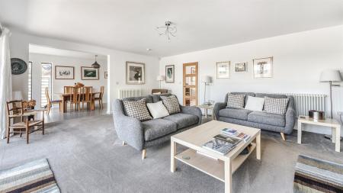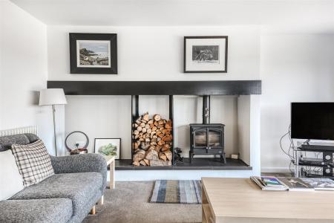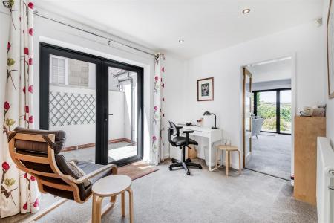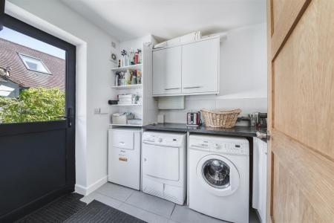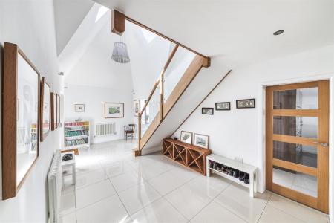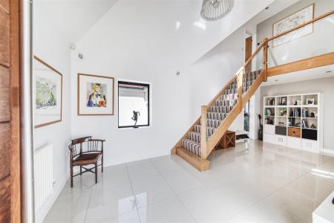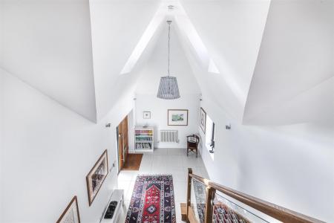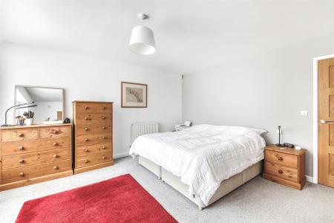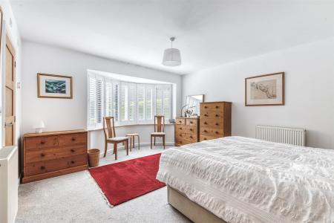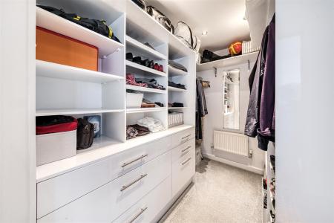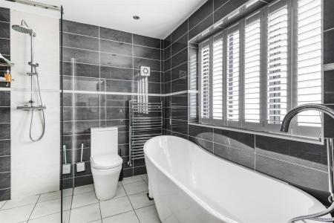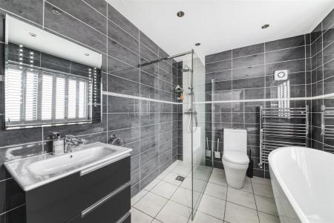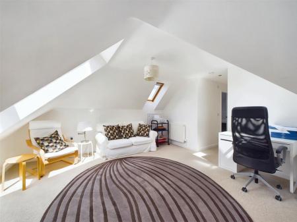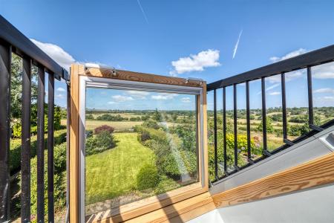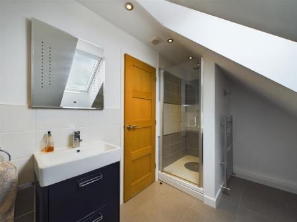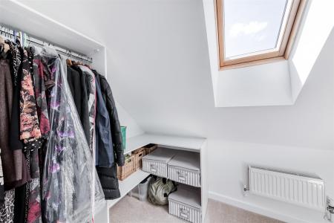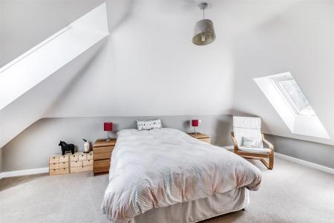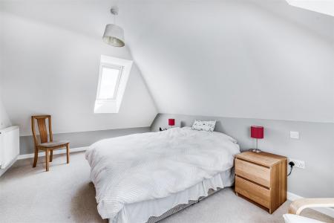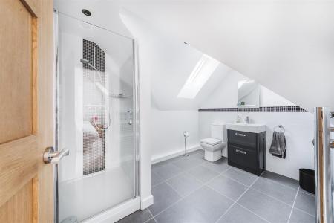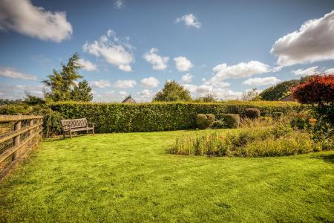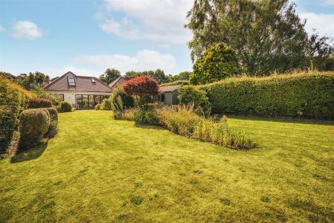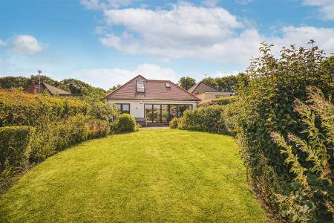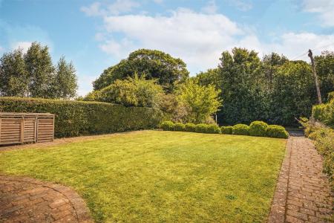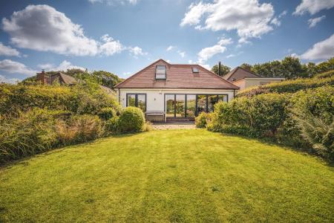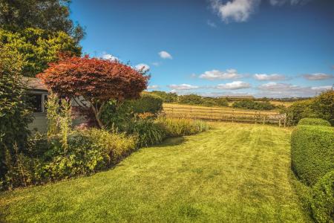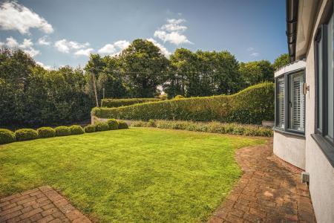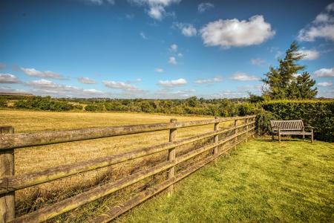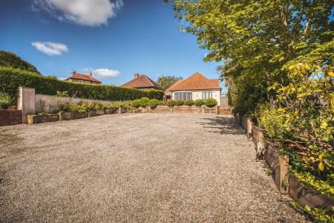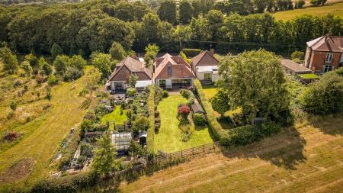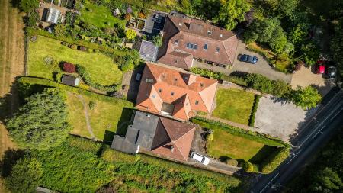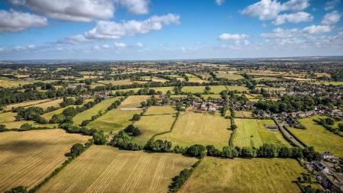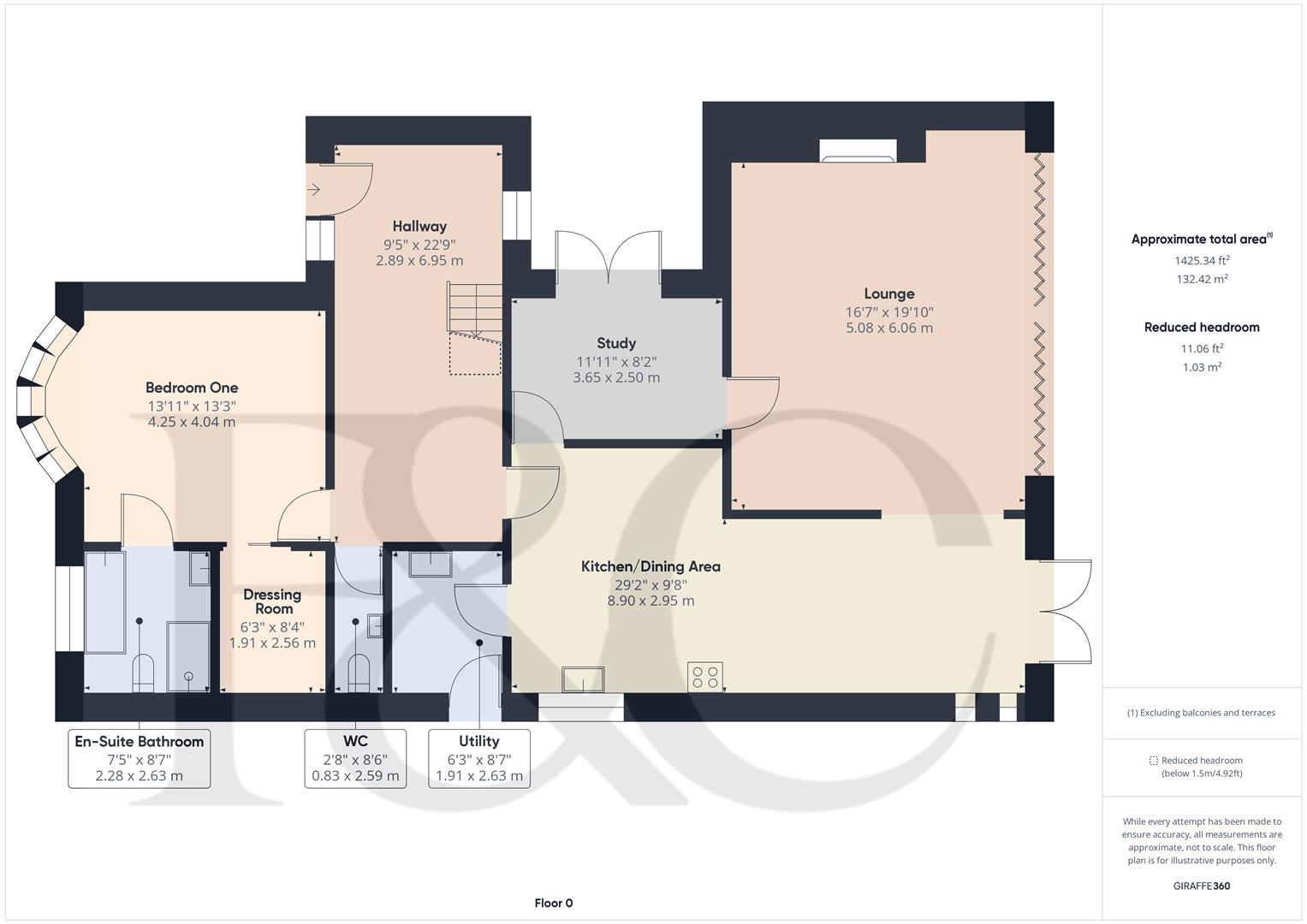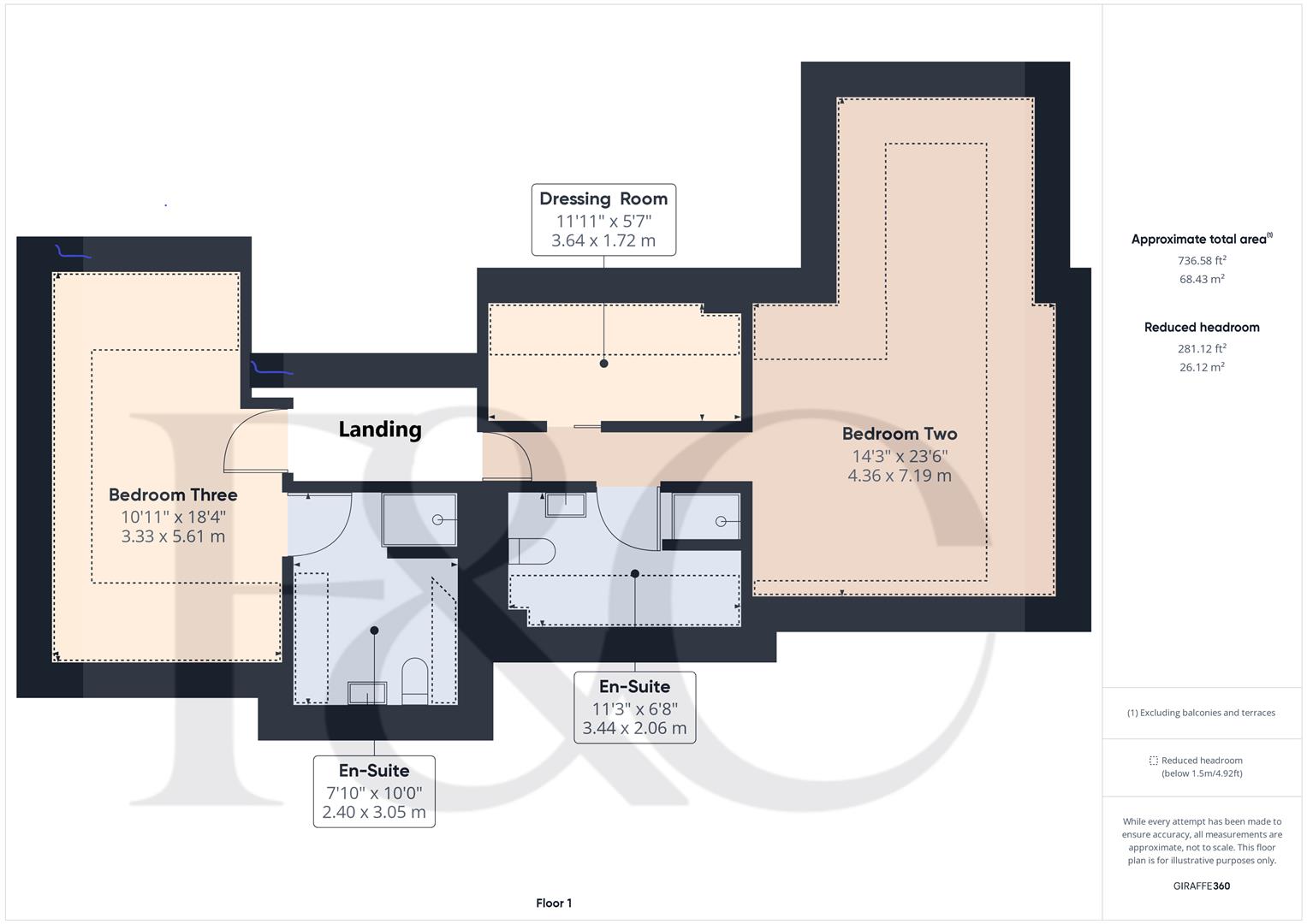- Stunning Individually Architect Designed Detached Property
- Built to the Highest Specification
- 'Must See' Property - Rarity on the Market
- Versatile & Superbly Appointed, Deceptively Spacious Accommodation
- Stunning Views over Rolling Derbyshire Countryside
- Beautiful Rear Garden
- Three Bedrooms & Three En-Suites
- Fabulous Open Plan Living Kitchen, Utility & Separate Study
- Spacious Lounge with Bi-Fold Doors and Cast Iron Stove
- Superb Position - Located on the Outskirts of Stanley Village in Derbyshire
3 Bedroom Detached House for sale in Ilkeston
OPEN VIEWS - An impressive, unique, architect designed property by Julian Owen Associates of Beeston, Nottingham. This three bedroom detached residence is located in a delightful rural position on the edge of Stanley village.
The plot is particularly impressive with a good size parking area to the front of the property, an attractive lawned front garden and a beautiful, well established rear garden affording magnificent views over rolling Derbyshire countryside.
Internally, the property has many superb features, the first of which is the stunning large reception atrium hallway with its feature high vaulted ceiling, a fitted guest cloakroom, high-specification fitted breakfast kitchen with a range of appliances (included in the sale), utility room and a superb large lounge with feature fireplace and cast iron log burning stove and bi-fold doors looking over the garden and beyond.
The semi-open plan layout also incorporates a spacious dining area, a separate study/snug with its own small courtyard and a large ground floor bedroom with a walk-in wardrobe, superbly appointed en-suite bathroom with a feature bath and wet-room style shower.
The LED-lit glass and oak staircase leads firstly to an upstairs wing which houses a large double bedroom with its own dressing room and en-suite shower room. This bedroom has multiple Velux windows, including a Cabrio balcony roof window to the rear offering stunning views. The accommodation is completed with a further double bedroom and en-suite shower room
The Location - The property's location on the edge of the village allows for easy access into the village itself and boasts a primary school, village hall, shop, pub and also offers delightful walks in the surrounding open countryside. Neighbouring Stanley Common and West Hallam offer a further range of amenities along with Derby city centre also well within reach offering a complete range of services. Activities in the area include golf at Morley Hayes, Horsley Lodge and Breadsall Priory.
Accommodation -
Ground Floor -
Impressive Atrium/Entrance Hall - 6.95 x 2.89 (22'9" x 9'5") - Stylish oak entrance door with frosted glazed side light provides access into the impressive entrance hall with beautiful porcelain tiled floor, oak and glass staircase incorporating LED lighting leading to the first floor, stunning high ceiling incorporating two sealed unit double glazed Velux windows, two period style central heating radiators, recessed ceiling spotlighting, further double glazed window overlooking the courtyard and doors to:
Fitted Guest Cloakroom - 2.59 x 0.83 (8'5" x 2'8") - With the continuation of porcelain tiled floor and fitted with a white suite comprising low flush WC, wash handbasin with tiled surround, central heating radiator, recessed ceiling spotlighting, extractor fan and remote sensor lighting.
Spacious Lounge - 6.06 x 5.08 (19'10" x 16'7") - A stunning room with double glazed bi-fold doors opening onto the beautiful garden with rolling countryside views beyond, feature recessed fireplace with tiled hearth housing a cast iron log burner with underlighting, two period style central heating radiators and open access into the dining area.
Dining Area - Again, with period style central heating radiator, feature tiled floor covering, double glazed French doors opening onto the garden and two picture windows to the side.
Kitchen Area - 8.90 x 2.95 (29'2" x 9'8") - A high-specification fitted kitchen featuring a granite topped island/breakfast bar with wood effect gloss finished base drawers, complementary wall units with integrated fridge/freezer, Bosch microwave, oven and warming drawer, a further granite preparation surface with matching upstand incorporating a stainless steel sink unit white gloss finished base cupboards and drawers, integrated dishwasher, feature floor-to-ceiling period style central heating radiator, the continuation of tiled floor covering, recessed ceiling spotlighting, double glazed window to the side and door to the utility room.
Utility - 2.63 x 1.91 (8'7" x 6'3") - With granite effect worktop and tiled surround, inset sink unit, fitted cupboards with complementary wall mounted cupboards, wine racking, wall mounted Worcester boiler, appliance spaces currently housing a Zanussi washing machine and Zanussi tumble dryer (included in the sale), central heating radiator, recessed ceiling spotlighting, tiled floor and panelled and double glazed door to the side.
Study/Snug - 3.65 x 2.50 (11'11" x 8'2") - With period style central heating radiator, recessed ceiling spotlighting and double glazed French doors opening onto the small courtyard.
Double Bedroom One - 4.25 x 4.04 (13'11" x 13'3") - With two central heating radiators, feature double glazed bow bay window to the front with bespoke shutters and sliding panelled door to the dressing room.
Dressing Room - 2.56 x 1.91 (8'4" x 6'3") - With remote sensor lighting, an extensive range of fitted wardrobes and central heating radiator.
Superbly Appointed En-Suite Bathroom - 2.63 x 2.28 (8'7" x 7'5") - Fully tiled with a white suite comprising low flush WC, vanity unit with sink unit and drawers beneath, freestanding roll edged bath with mixer tap, large walk-in shower cubicle, underfloor heating, chrome towel radiator, recessed ceiling spotlighting, extractor fan and double glazed window with bespoke shutters.
First Floor -
Landing - Semi-galleried landing with the continuation of feature glass and oak balustrade with a fabulous view over the hallway below and panelled doors to two bedrooms.
Double Bedroom Two - 7.19 x 4.36 (23'7" x 14'3") - With two central heating radiators, storage into eaves, recessed ceiling spotlighting, five sealed unit double glazed Velux windows including one Cabrio balcony roof window enhancing the stunning views over the garden and rolling countryside beyond and sliding door to the dressing room.
Dressing Room - 3.64 x 1.72 (11'11" x 5'7") - With central heating radiator, fitted furniture, remote sensor lighting and sealed unit double glazed Velux window to the side.
Well Appointed En-Suite Shower Room - 3.44 x 2.06 (11'3" x 6'9") - With a white suite comprising low flush WC, vanity unit with wash handbasin and drawers beneath, large walk-in shower cubicle, chrome towel radiator, recessed ceiling spotlighting and sealed unit double glazed window to the side.
Double Bedroom Three - 5.61 x 3.33 (18'4" x 10'11") - With central heating radiator, two sealed unit double glazed Velux windows and door to the en-suite shower room.
En-Suite Shower Room - 3.05 x 2.40 (10'0" x 7'10") - Partly tiled with a white suite comprising low flush WC, vanity unit with wash handbasin and drawers beneath, shower cubicle, chrome towel radiator, recessed ceiling spotlighting and sealed unit double glazed window to the rear.
Outside - The property occupies a sizable plot with a true feature of the sale being the views afforded to the rear over beautiful neighbouring open countryside.
Front Garden & Driveway - To the front of the property is an extensive driveway providing off road parking for several vehicles with sleeper-edged lower-level borders containing plants and shrubs. A few steps and an alternative ramped pathway provides easy access up to two block paved pathways either side of the good sized lawn with further herbaceous borders, hedging and a pleasant outlook over a backdrop of mature trees.
Rear Garden - Immediately to the rear of the property is a block paved terrace/outdoor dining area bound by extremely well stocked herbaceous borders which run the full length of the garden alongside a beautiful shaped lawn, a feature espalier made up of pear trees and pathway which leads to a timber shed.
Council Tax Band F - Erewash -
Property Ref: 1882645_33858337
Similar Properties
Highfields Park Drive, Darley Abbey, Derby
5 Bedroom Detached House | Offers in excess of £575,000
CLOSE TO DARLEY PARK & DARLEY ABBEY VILLAGE - This is a fabulous opportunity to acquire a large, detached family home wi...
4 Bedroom Link Detached House | Offers Over £575,000
A beautiful, Grade II listed, four bedroom, link detached, Georgian residence occupying a highly desirable residential l...
Rectory Lane, Breadsall Village, Derby
3 Bedroom Detached House | Guide Price £574,950
This is an impressive and attractive, three bedroom (previously four bedroom), detached residence believed to date back...
St Georges Close, Allestree, Derby
5 Bedroom Detached House | £585,000
A five bedroom family detached property located with easy access to reputable primary/secondary schools, transport links...
Highfield Road, Off Kedleston Road, Derby
4 Bedroom Detached House | Offers in region of £595,000
An impressive, four double bedroom, Victorian, double fronted, detached residence occupying a highly convenient and soug...
Woodland Road, off Kedleston Road, Derby
5 Bedroom Detached House | Guide Price £599,950
GREAT FAMILY HOME - A most spacious Victorian detached home with private garden, offering five double bedrooms. The prop...

Fletcher & Co - Pride Park (Derby)
Millenium Way, Pride Park, Derby, Derbyshire, DE24 8LZ
How much is your home worth?
Use our short form to request a valuation of your property.
Request a Valuation
