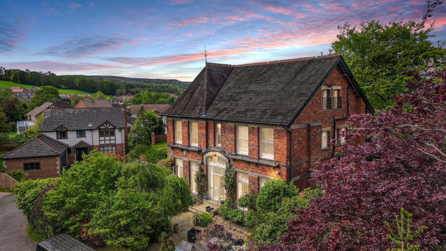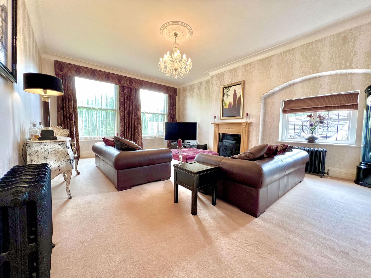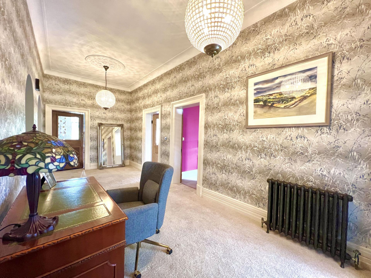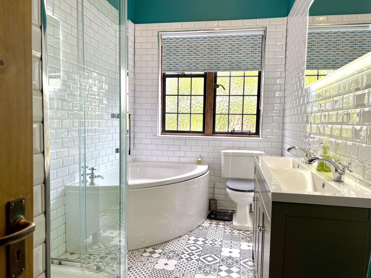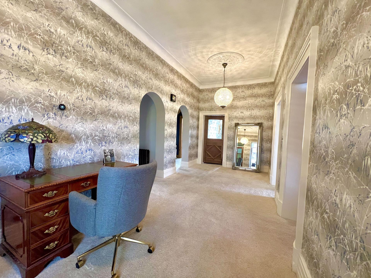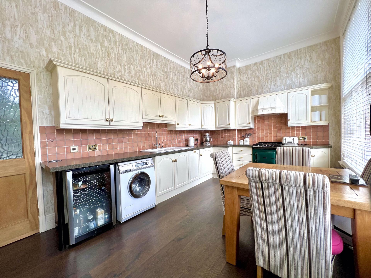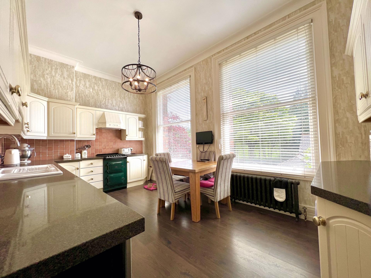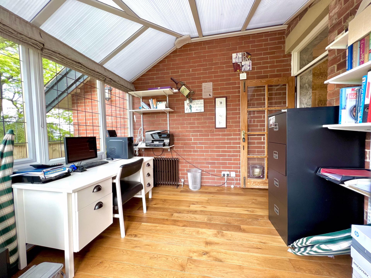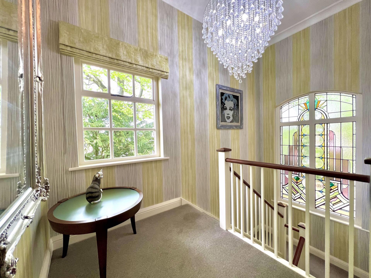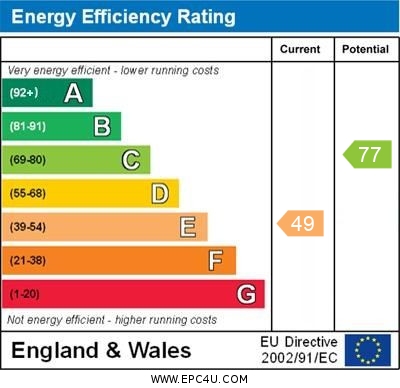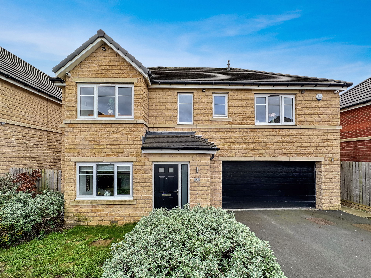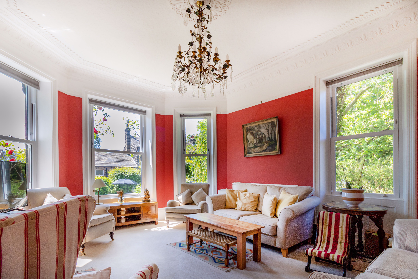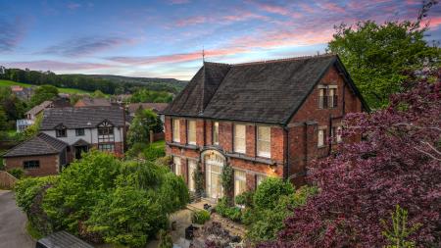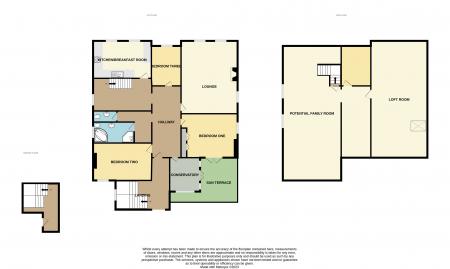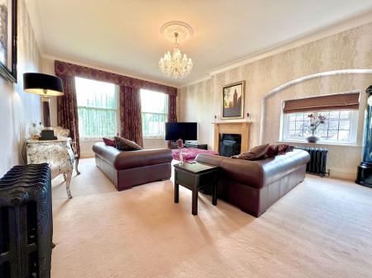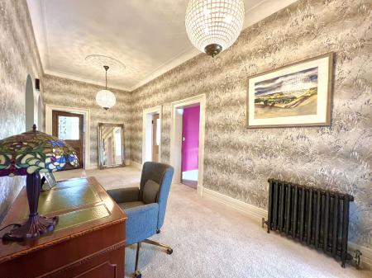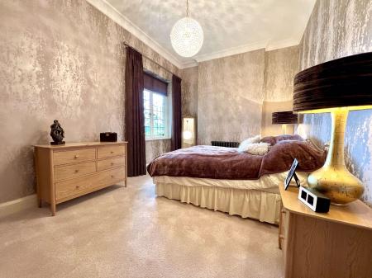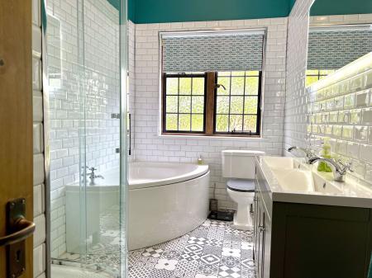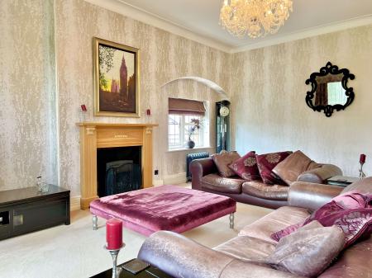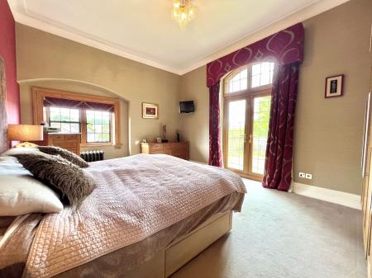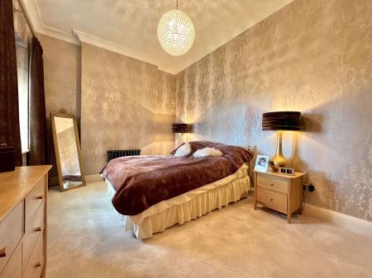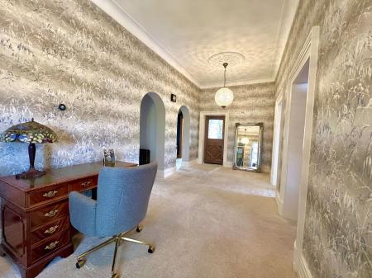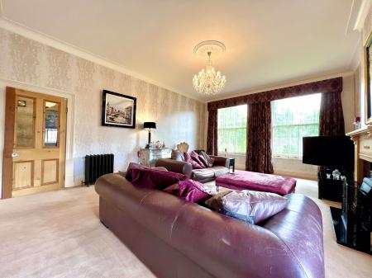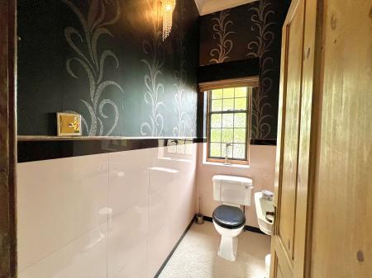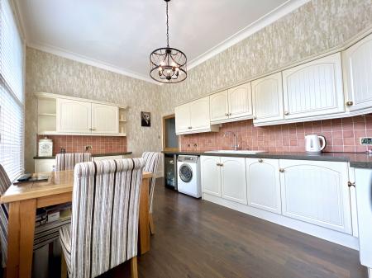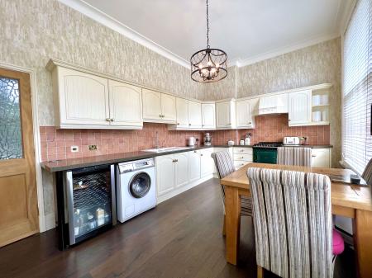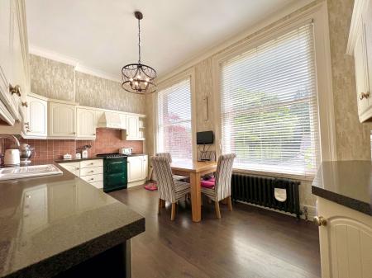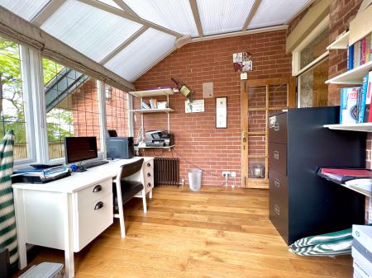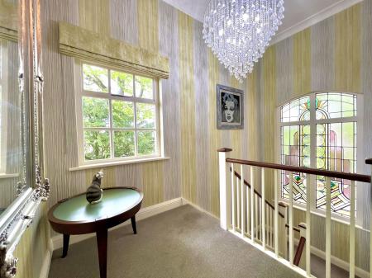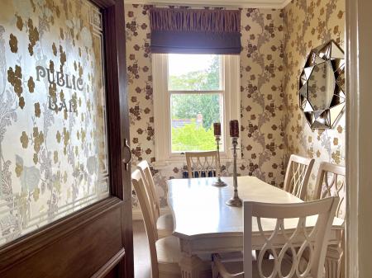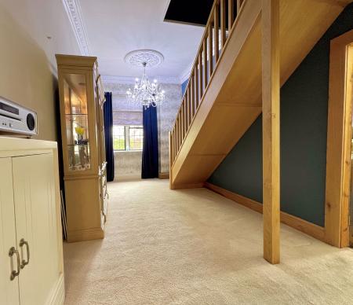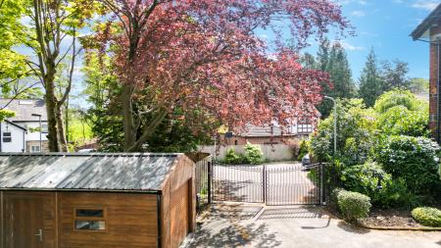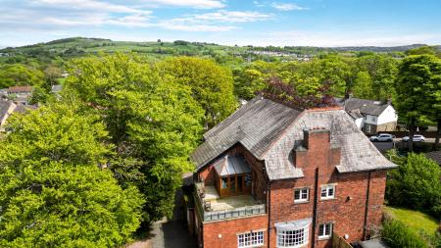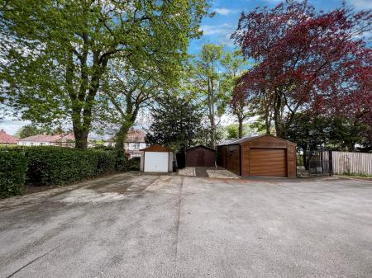- Three Bedroom Penthouse Apartment
- Secure And Private With Electric Gate Entry
- Reception Hallway
- Good Size Bedrooms
- Dining Kitchen
- Stunning Bathroom And Separate WC
- Expansive Duel Aspect Lounge
- Large Additional Floor (potential to renovate)
- Roof Terrace And Pebbled Courtyard
- Large Driveway With Two Garages And Workshop
3 Bedroom Flat for sale in Ilkley
** GRAND VICTORIAN APARTMENT IN SOUGHT AFTER LOCATION ** AVAILABLE WITH NO CHAIN ** LARGER THAN AVERAGE PROPERTY WITH OPPORTUNITY TO RENOVATE THE SECOND FLOOR ** APPROX 3800 SQFT INCLUDING THE UNDEVELOPED SECOND FLOOR ** A large gated driveway, two garages, workshop and pebbled courtyard. Reception hallway. Dual aspect lounge. Breakfast Kitchen. Sun terrace/balcony. Spacious accommodation throughout. Close to local amenities. Viewings highly recommended, to view this property contact Wharfedale Estate Agents, Enfields.
Enfields are delighted to offer for sale this impressive three bedroom Penthouse apartment situated within the highly regarded residential area of Menston.
Larger than average with period features and occupying the first and second floor of 'The Red House' built in 1877, this apartment is located close to a full range of local amenities found within Menston, Guiseley and Ilkley centre, including shops, cafes and restaurants. Easy access is also available to recreational facilities such as leisure centres, local golf courses, Otley Chevin and Ilkley Moor with acres of parkland, lakes and woodland. The property is also within close proximity to good local schooling at both primary and secondary level as well as comprehensive transport links into Leeds and Ilkley.
The accommodation briefly comprises; to the ground floor, entrance hallway with stairs leading to the first floor. First floor; reception hallway, duel aspect lounge, three bedrooms, kitchen diner, bathroom with separate WC and a roof terrace. To the second floor; three large rooms with power and light that would be ideal for further renovation.
Entered via electric gates, the property benefits from having multiple off street parking by means of large driveway with two detached garages and a workshop. The outside space incorporates large mature shrubs, bushes and trees that create privacy for a pebbled courtyard. Situated in a sought after location with well proportioned accommodation throughout, an internal viewing is highly recommended. For further information regarding this property please contact Wharfedale Estate Agents, Enfields.
Entrance Hall
Ground floor entrance with solid wood flooring, opaque glazed window to the rear and stairs leading to the first floor.
First Floor Landing
Large stained-glass window to side aspect and a further window to rear aspect, with door leading into reception hallway
Reception Hallway
22' 4'' x 7' 7'' (6.8m x 2.3m)
With ceiling rose and coving plus cast iron central heating radiator. Could be used as a dining reception hallway. An archway leads through to further hallway with large window to side aspect, would be useful for furniture and has an open staircase leading to second floor also featuring intricate coving and ceiling rose.
Lounge
22' 4'' x 16' 9'' (6.8m x 5.1m)
Dual aspect lounge with three tall windows to front and side aspect, coal effect gas fire with timber surround. Two cast Iron central heating radiators, ceiling rose and coving.
Bedroom One
16' 9'' x 12' 6'' (5.1m x 3.8m)
Dual aspect window to side aspect with patio doors leading out onto balcony area. Cast iron central heating radiator and floor to ceiling fitted wardrobes.
Bedroom Two
16' 9'' x 10' 10'' (5.1m x 3.3m)
With window to rear aspect, coving and cast-iron central radiator.
Bedroom Three
11' 10'' x 8' 6'' (3.6m x 2.6m)
With timber door and decorative wood panels, tall window to front aspect, cast iron central heating radiator.
Conservatory
9' 10'' x 8' 10'' (3m x 2.7m)
With double glazed windows both side and rear aspects. Solid wood flooring, patio doors leading out onto the balcony and central heating radiator.
Kitchen/Breakfast Room
16' 9'' x 10' 6'' (5.1m x 3.2m)
With a range of matching high- and low-level cream shaker style units and complementary worktop with tiled splash backs. Inset one and a half ceramic sink and drainer with chrome mixer tap. Integrated appliances include an AGA cooker with four ring gas hob and extractor overhead, dishwasher, under counter fridge and freezer, wine fridge, space and plumbing for washing machine, wood effect laminate flooring, cast iron central radiator and two tall windows to front aspect.
Bathroom
6' 3'' x 12' 10'' (1.9m x 3.9m)
Contemporary style bathroom with low level WC, two wash hand basins with chrome mixer tap set into vanity unit. Corner bath, walk-in shower cubicle with thermostat control shower and glass sliding doors. Towel central heated radiator. Mosaic style vinyl flooring, coving and opaque window to side aspect.
WC
6' 11'' x 3' 3'' (2.1m x 1m)
Separate WC with low level WC pedestal hand wash basin, original pink wall tiles with dado rail and opaque glass window to side aspect.
Second Floor
Offering lots of potential, the second floor has four large rooms which could be used for storage or would benefit from further renovation with 2 double-glazed windows to the side aspect also offering a Juliet balcony. Electricity and plumbing in place for bathrooms if desired.
Outside
Occupying large plot, including a large tarmacked driveway which is entered into through a wrought iron electric gate, large gravel area with mature trees and timber fencing which could be used for entertaining or could be landscaped, two additional garages and a large timber framed workshop with power and lighting, mature shrubs and bushes to the borders.
Important information
This is a Leasehold Property
Property Ref: EAXML10716_11991168
Similar Properties
4 Bedroom House | Offers in excess of £600,000
Nestled within the charm of Menston, this tastefully extended 4-bedroom detached family home offers an exquisite blend o...
5 Bedroom House | Asking Price £600,000
Enfields are delighted to offer for sale this unique, stone built family home, situated in the sought after village of D...
5 Bedroom House | Asking Price £600,000
Enfields are delighted to offer for sale this impressive five bedroom, detached property situated within a popular resid...
5 Bedroom Townhouse | Asking Price £679,950
Step into the realm of luxury living with this magnificent five-bedroom townhouse, where every corner exudes elegance an...
6 Bedroom End of Terrace House | Offers in excess of £700,000
Enfields are delighted to offer for sale this impressive and substantial six bedroom Victorian end terrace which is situ...
7 Bedroom House | Offers in excess of £700,000
FAMILY FARMHOUSE Brimming with potential and bursting with countryside charm. Enfields brings magnificent Manor Barn to...
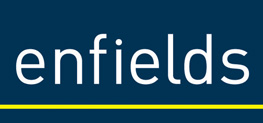
Enfields (Pontefract)
Session House Yard, Pontefract, West Yorkshire, WF8 1BN
How much is your home worth?
Use our short form to request a valuation of your property.
Request a Valuation
