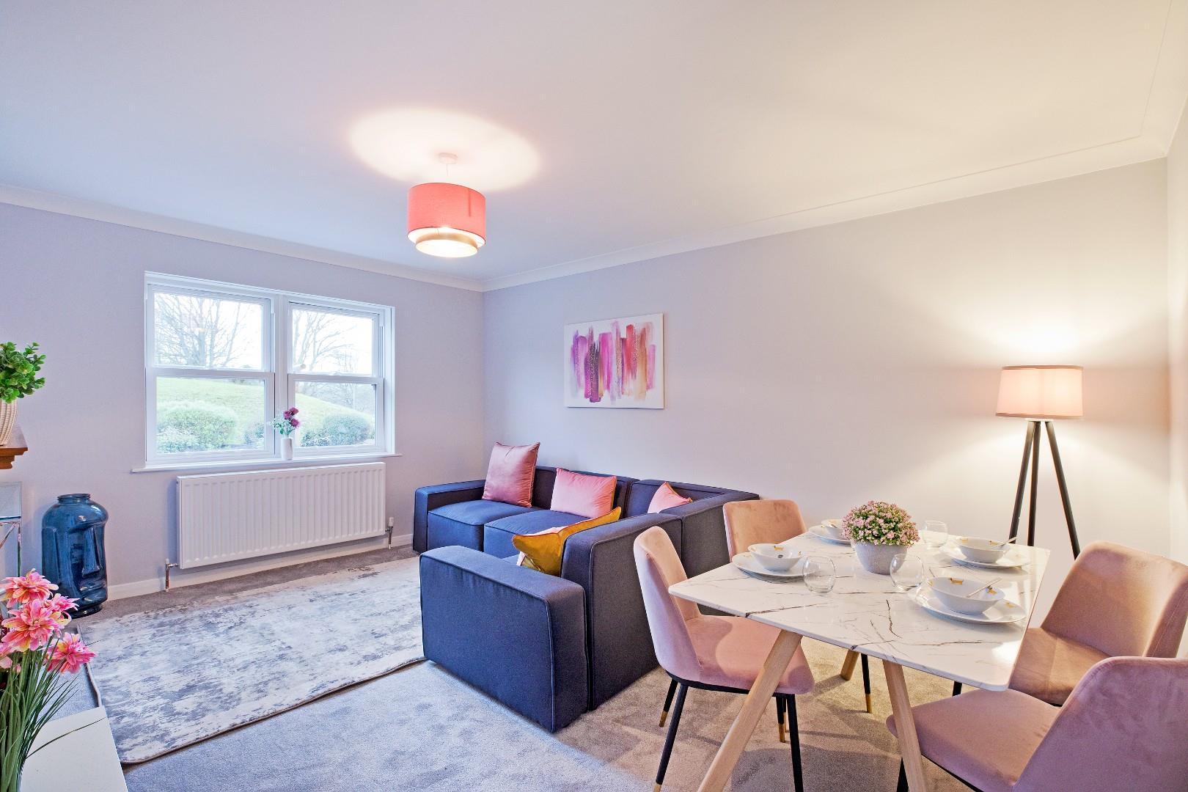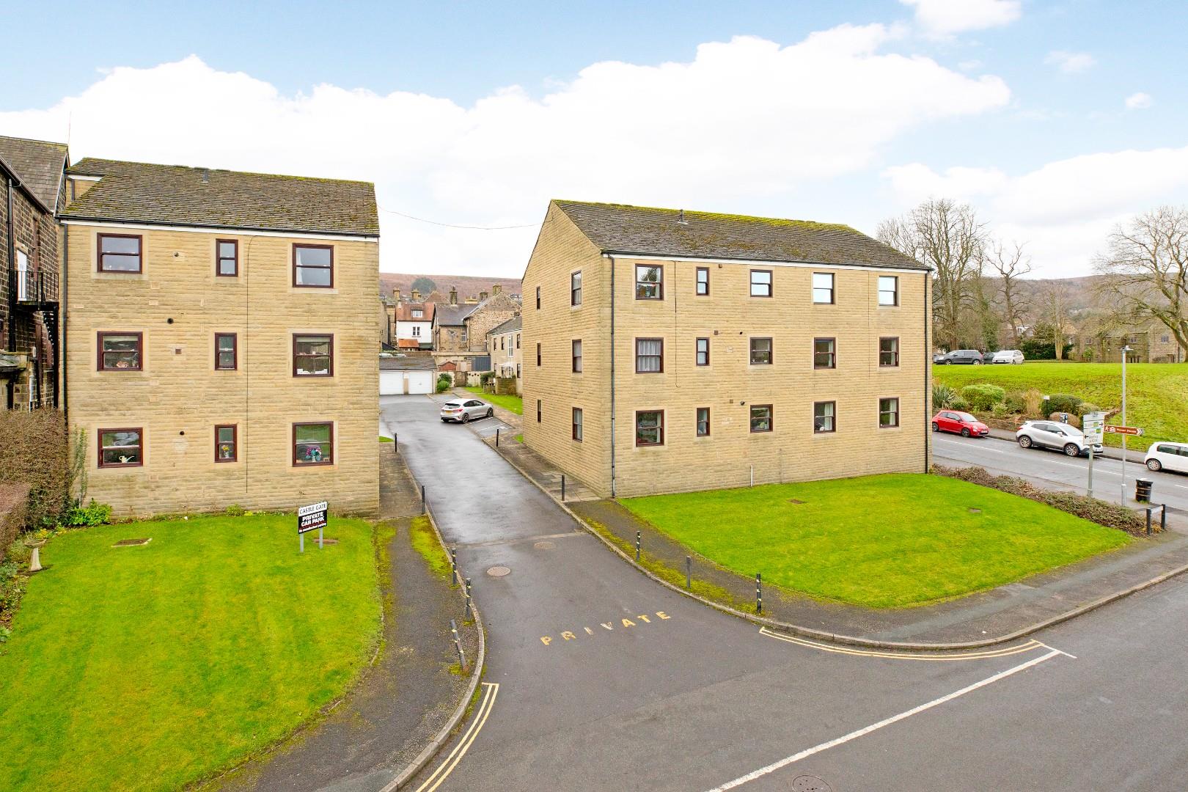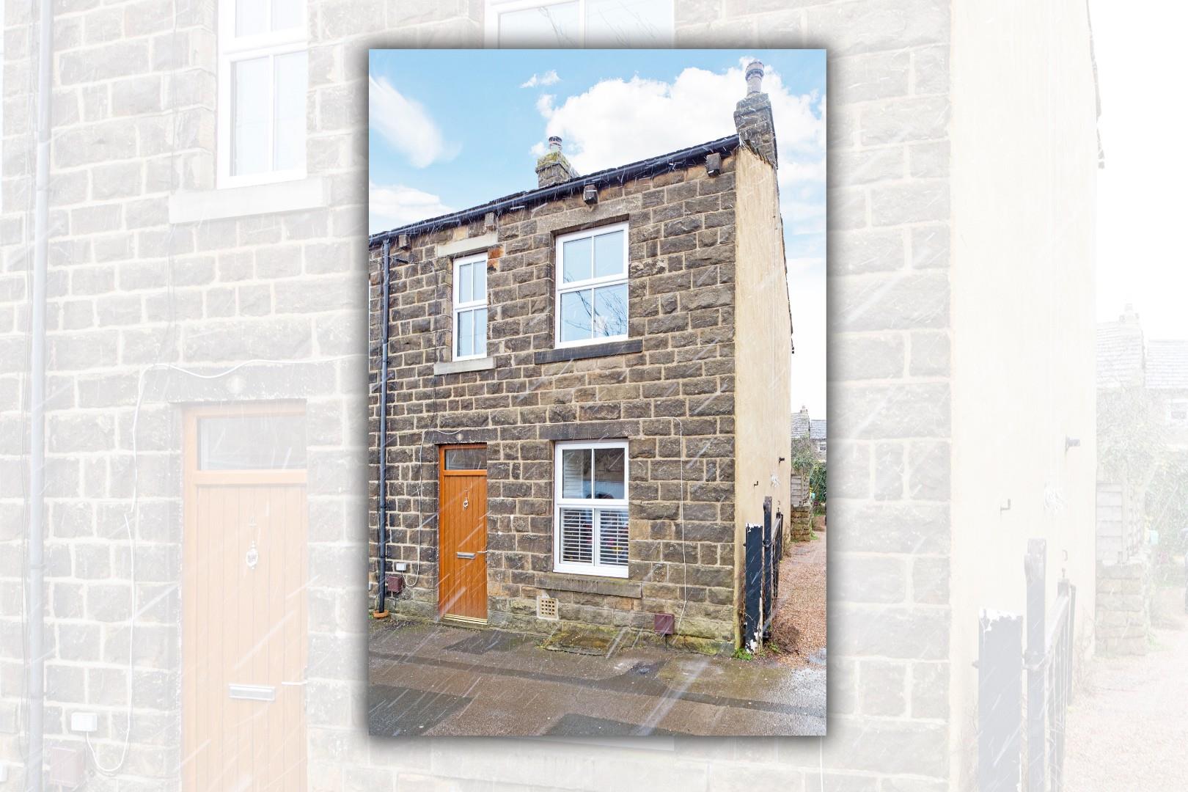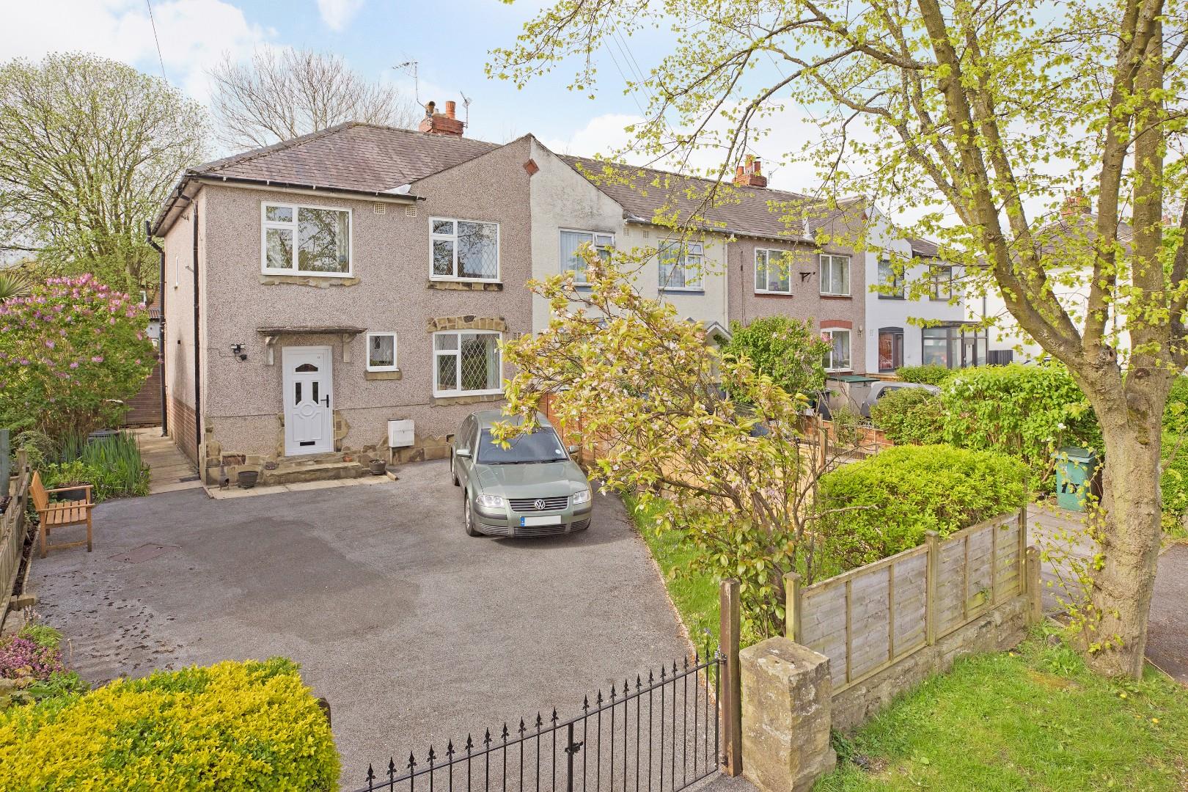- Beautifully Presented Two Double Bedroom Terrace
- Sitting Room With Recently Fitted Log Burning Stove
- Contemporary Fitted Breakfast Kitchen
- Useful Stone Built Rear Extension With Utility Area
- Smartly Presented Spacious Modern Bathroom
- Master Bedroom with Delightful Views
- Private Rear Patio Garden Ideal For Al-Fresco Entertaining
- Easy Walking Distance To Ilkley Town Centre, Station And Schools
- Early Viewing Essential
- Council Tax Band B
2 Bedroom Terraced House for sale in Ilkley
A most charming and characterful, beautifully presented, two bedroom, Victorian, mid terraced property, conveniently located in a highly desirable, residential area of similar properties within easy walking distance of Ilkley town centre, the train station and well regarded primary and Grammar schools.
The well-presented accommodation with gas fired central heating and UPVC double glazing comprises to the ground floor: a spacious sitting room with a combination of stripped pine flooring and carpeting. A recently fitted log burning stove stands on a stone hearth with timber mantle over. Light floods in through the window to the front elevation. Stripped pine doors give access to stairs to the first floor and lead into a stylish, contemporary breakfast kitchen with access to a most useful extension creating a separate spacious utility room housing the Worcester Bosch boiler. A composite door opens to a sunny, private, rear patio area. To the first floor is a good-sized, double bedroom and a large, contemporary house bathroom. The second floor provides a further generous, charming, double bedroom having a large dormer window affording long distance views. To the rear is a good-sized, low maintenance patio area, laid with Yorkshire stone flags and areas of gravel providing a delightful spot for relaxing and al-fresco entertaining. A gate gives access to the quiet, rear lane.
Ilkley is a thriving, historical, Yorkshire town, occupying a beautiful setting amidst the unspoilt, open countryside of Wharfedale with stunning scenery and the opportunity for rural pursuits. Ilkley boasts an excellent, wide range of high-class shops, restaurants, cafes, pubs and everyday amenities including two supermarkets, health centre, library, Playhouse theatre and cinema. llkley has excellent sports and social facilities including the Ilkley lido pool, sports clubs for rugby, tennis, golf, cricket, hockey and football. The town benefits from high achieving schools for all ages with both state and private education well catered including Ilkley Grammar School.
Ilkley is an ideal town for the commuter with regular train services to Leeds and Bradford and regular connections to London Kings Cross. Leeds Bradford International Airport is just over 11 miles away with national and international services.
The property is extremely well presented, and an early viewing is highly recommended.
The property with GAS FIRED CENTRAL HEATING, UPVC DOUBLE GLAZING and with approximate room sizes comprises:
Ground Floor -
Lounge - 4.2 x 4.0 (13'9" x 13'1") - A smart, uPVC entrance door opens into the well presented lounge room with an area of stripped pine flooring, ideal for kicking off shoes, leading to a carpeted sitting area. One's eyes are drawn to a recently installed log burning stove set on a stone hearth with original, brick fireback and timber mantle over, creating a lovely focal point to the room. A useful storage cupboard houses the gas meter and fuse box. Carpeted flooring, a double glazed window to the front elevation affords ample natural light, radiator. There is ample room for comfortable furniture and a dining table. Stripped pine doors open to the breakfast kitchen to the rear and a staircase leading to the first floor landing.
Breakfast Kitchen - 3.1 x 2.1 (10'2" x 6'10") - A charming, contemporary breakfast kitchen fitted with a range of light grey, gloss wall and base units with contrasting soft grey, driftwood effect, laminate work surfaces incorporating a breakfast bar. Appliances include double electric oven with stainless-steel gas hob over, black glass splashback and stainless-steel extractor hood. A stainless-steel sink sits under a window overlooking the rear patio garden. Tile effect, vinyl flooring throughout and a door opens into a useful store pantry.
Utility Area - 2.5 x 1.8 (8'2" x 5'10") - On through into a spacious, separate utility room extension with large window and side window overlooking the garden. A composite door opens into the garden space and allows access to store bikes or kick off muddy shoes and boots after a long walk or run. Fitted with a laminate work surface incorporating a stainless-steel sink with mixer tap. Plumbing and space for both a washing machine and a dryer. Wall mounted Worcester Bosch boiler and ample space for a tall fridge freezer.
First Floor -
Landing - An original, stripped pine door from the sitting room opens to a flight of stairs leading to the landing with double-glazed window to the rear. Stripped pine balustrading, radiator and further stripped door to the second floor.
Bedroom One - 3.4 x 3.2 (11'1" x 10'5") - A great-sized, double bedroom to the front elevation with uPVC double-glazed window, carpeted flooring and radiator. Ample space for a wardrobe.
Bathroom - A smartly presented, bright and spacious bathroom with gloss white, ceramic metro brick tiles to the walls. Panelled bath with electric shower over, mixer tap and glazed shower screen. Pedestal wash basin with chrome taps and mirrored cabinet over. Low-level w/c and useful, tall storage cupboard. Double-glazed window with obscure glazing to the rear elevation. Stripped pine door and wood effect, vinyl flooring.
Second Floor -
Bedroom Two - 5.1 x 4.0 (16'8" x 13'1") - Stairs from the first-floor landing lead to a charming, spacious master bedroom with fitted wardrobes and shelves and further built-in under eaves storage, radiator and carpeted flooring. A large dormer window with double-glazed windows affords long distance views and incorporates a window seat with useful storage below.
Outside -
Courtyard Garden - A charming, rear patio garden with Yorkshire flags and gravel areas providing ample space for patio seating and table, ideal to sit and relax or enjoy al fresco entertaining with friends. A gate gives direct access to a rear lane. The property is set a little back from the street affording a small, fenced garden area with mature planting and shrubs affording some privacy. A concrete pathway leads to the front door.
Utilities And Services - The property benefits from mains gas, electricity and drainage.
Ultrafast Full Fibre Broadband is shown to be available to this property.
Please visit the Mobile and Broadband Checker Ofcom website to check Broadband speeds and mobile phone coverage.
Important information
Property Ref: 53199_33068458
Similar Properties
2 Bedroom Apartment | £290,000
A fully refurbished, contemporary styled, two, double bedroom ground floor apartment with parking and single garage in a...
2 Bedroom Apartment | £289,950
A delightful, two bedroom ground floor apartment offered to market with no onward chain. With new kitchen and shower roo...
2 Bedroom Terraced House | Guide Price £285,000
A charming and characterful, well presented, two bedroom, Victorian, mid terraced property, conveniently located in a co...
North Parade, Burley in Wharfedale
3 Bedroom End of Terrace House | Guide Price £295,000
Offered with no onward chain, a lovely, three bedroom end terraced property with dining kitchen, lounge with gas stove a...
22 Cleasby Road, Menston, ILKLEY
2 Bedroom Apartment | Guide Price £295,000
A charming, two bedroom ground floor apartment, one of four apartments in a large detached character property, Aintrees...
Manse Road, Burley In Wharfedale, Ilkley
3 Bedroom End of Terrace House | Guide Price £295,000
A lovely, three bedroom end terraced property with fantastic south facing garden, two reception rooms and ample driveway...

Harrison Robinson (Ilkley)
126 Boiling Road, Ilkley, West Yorkshire, LS29 8PN
How much is your home worth?
Use our short form to request a valuation of your property.
Request a Valuation















































