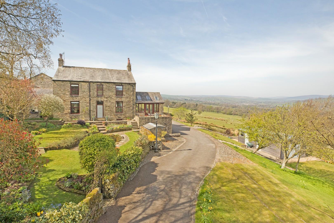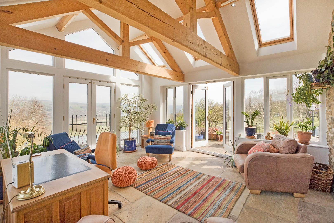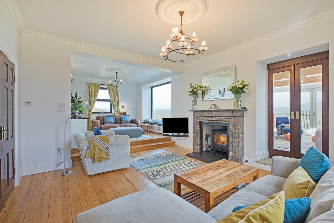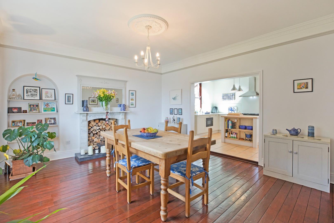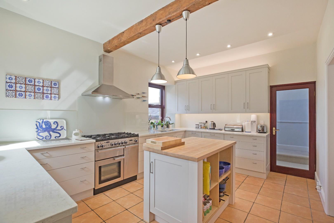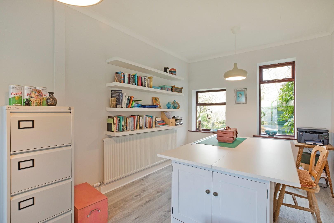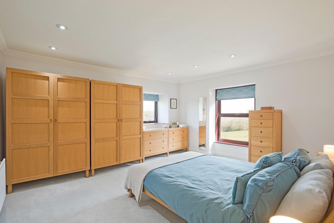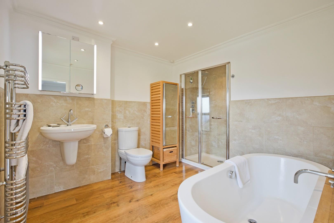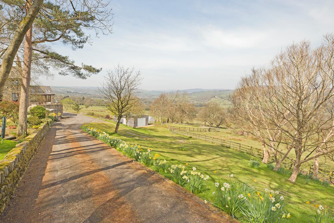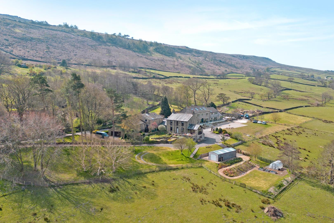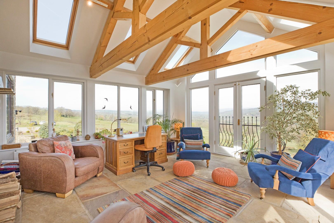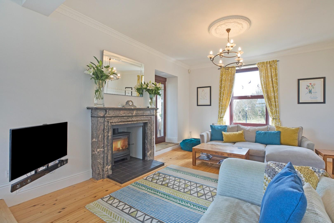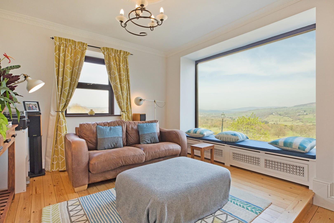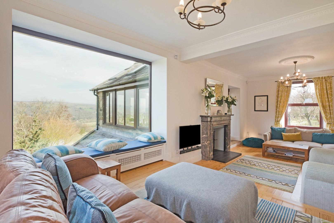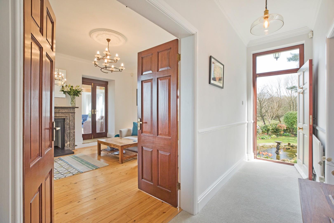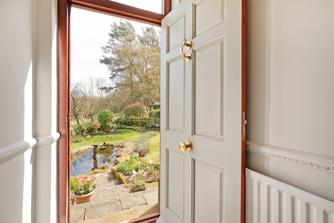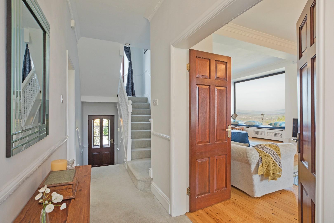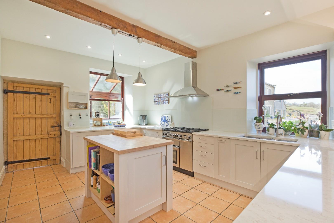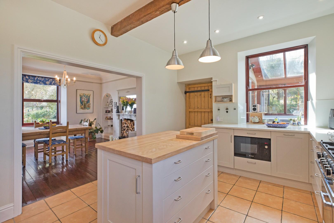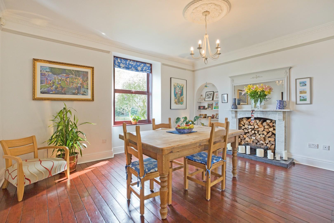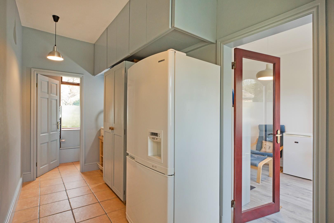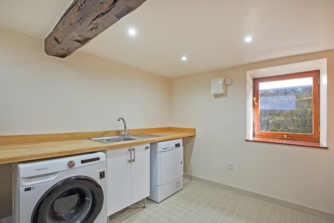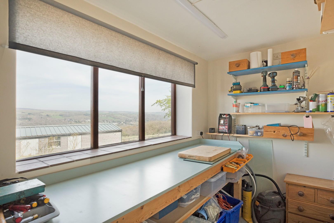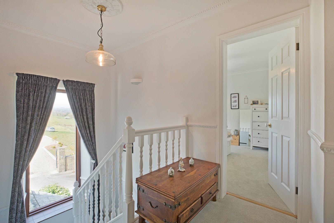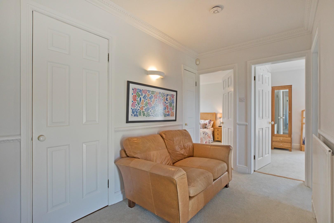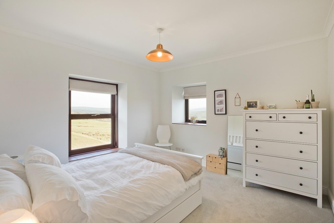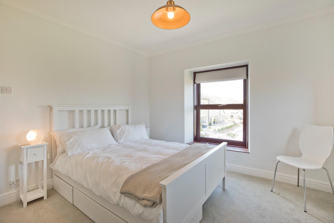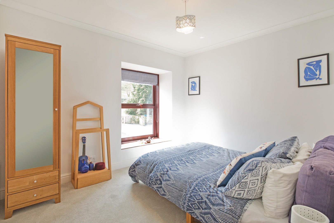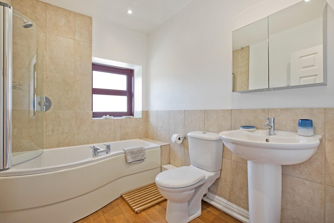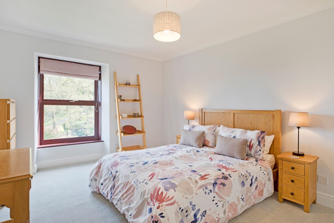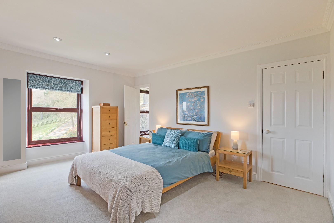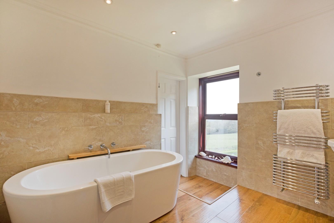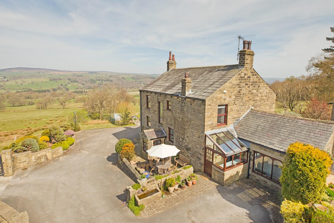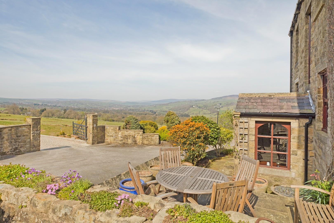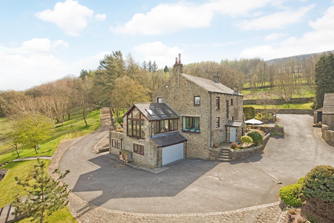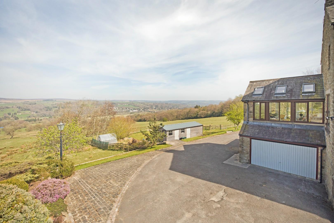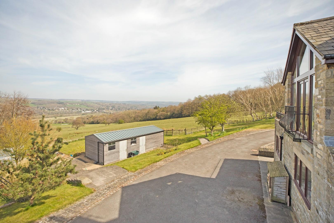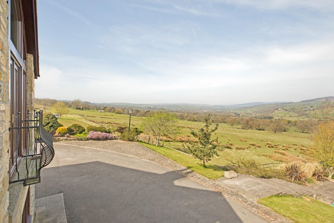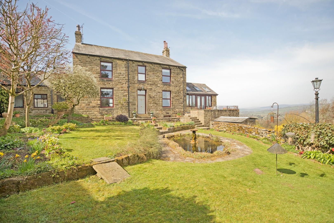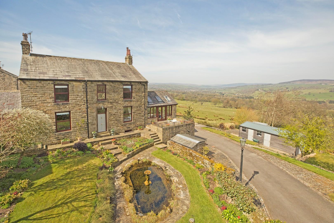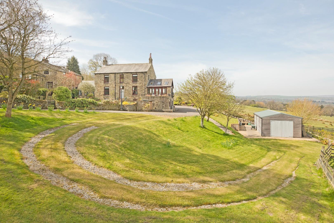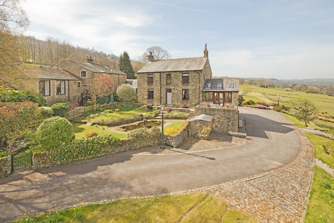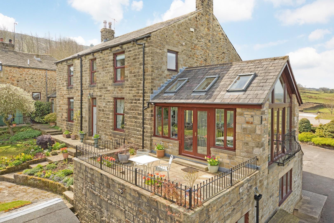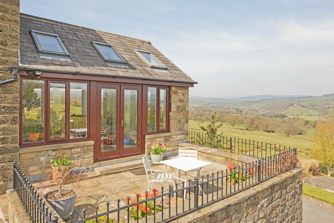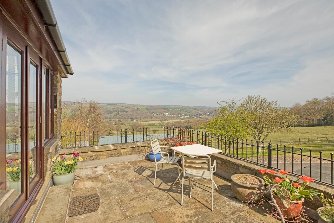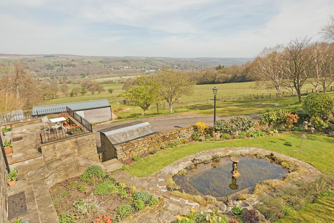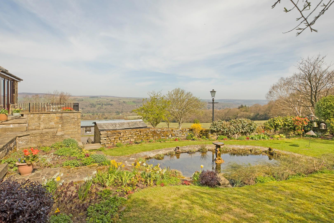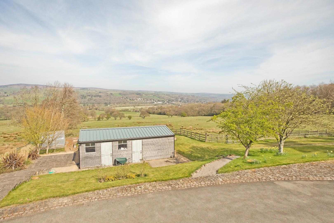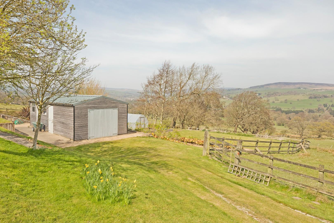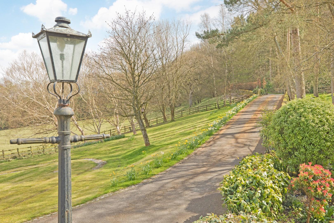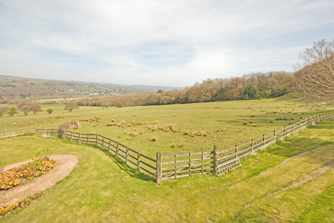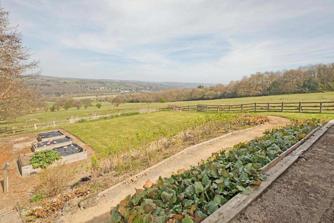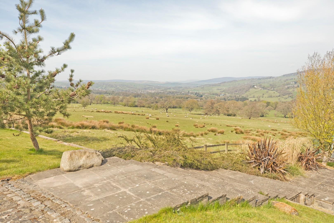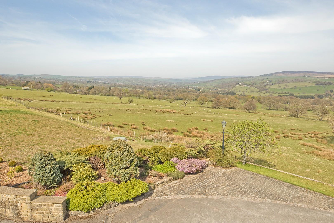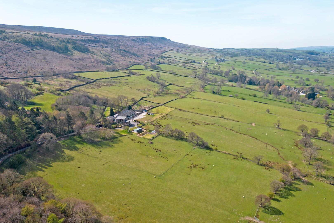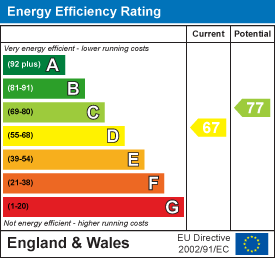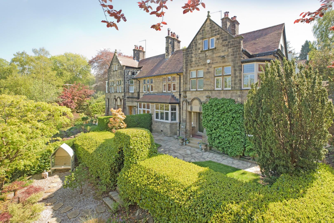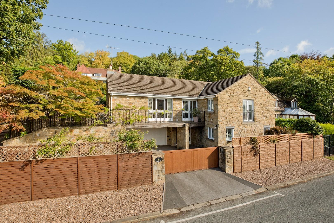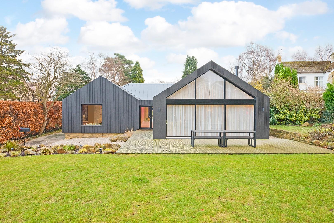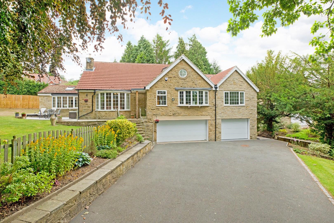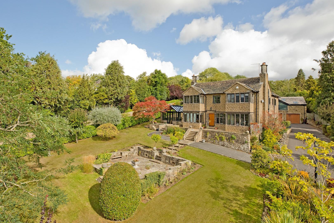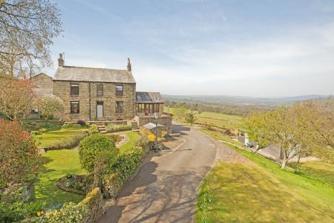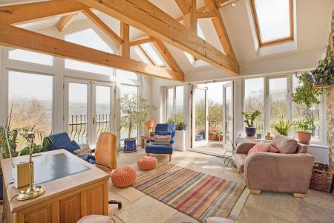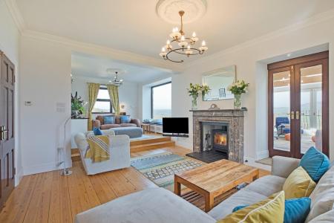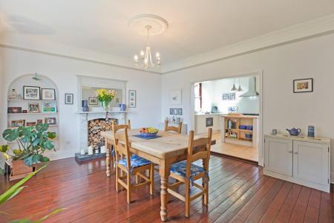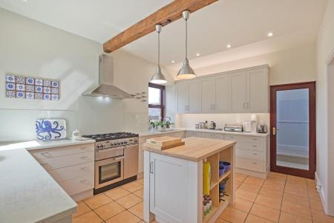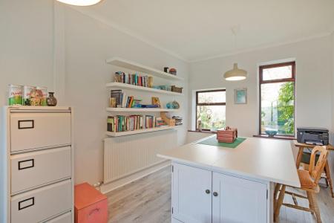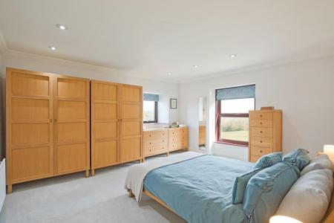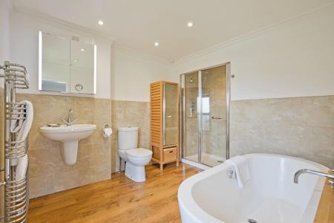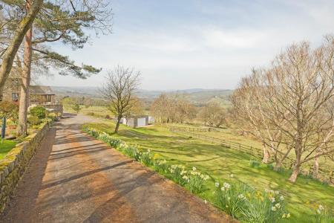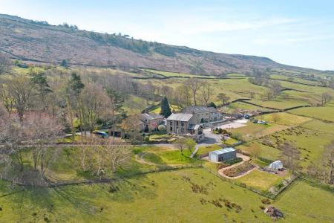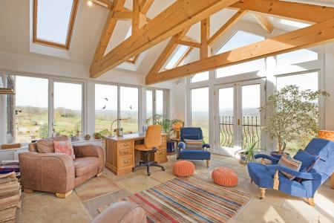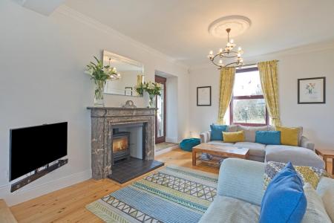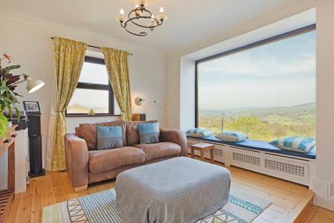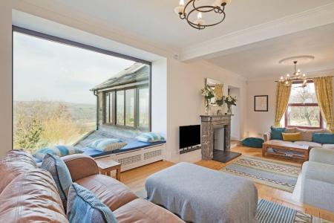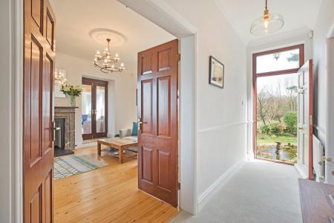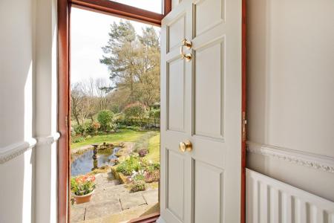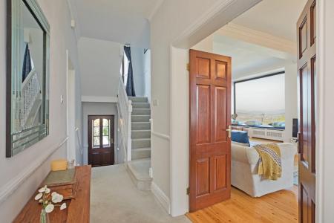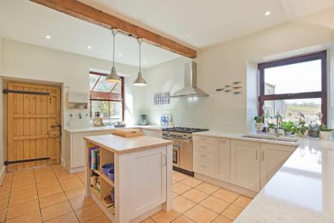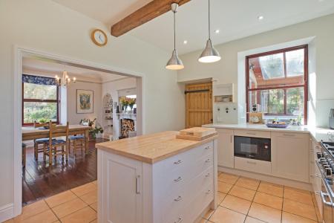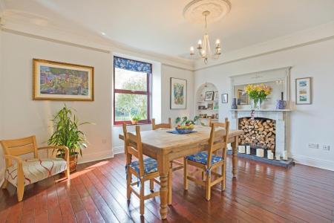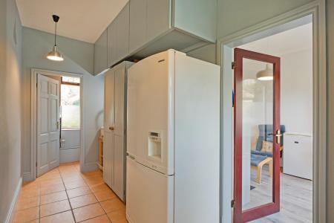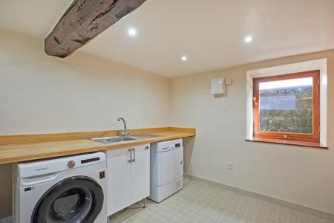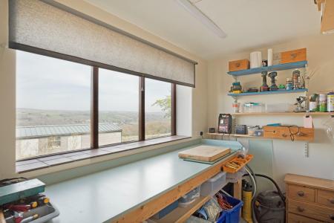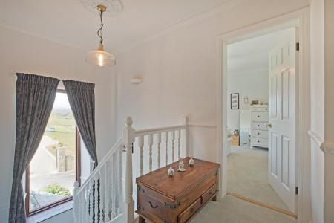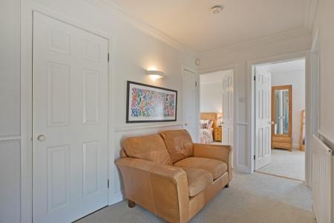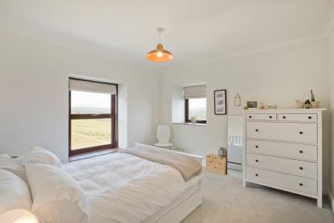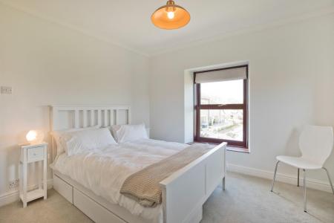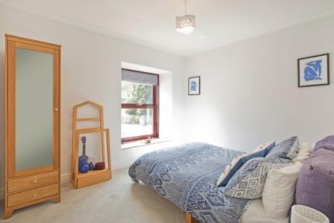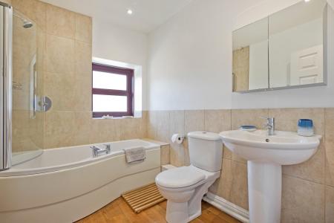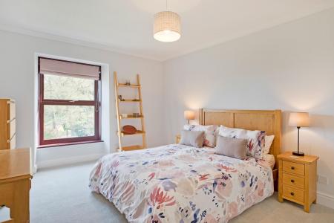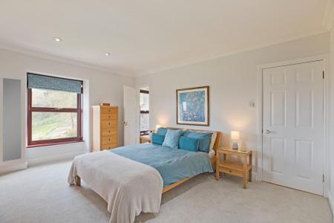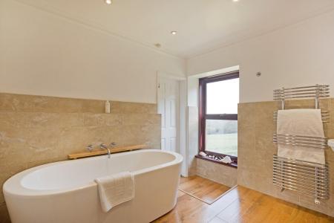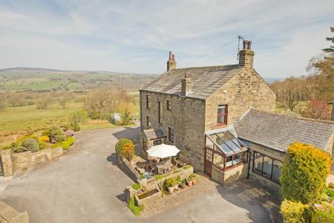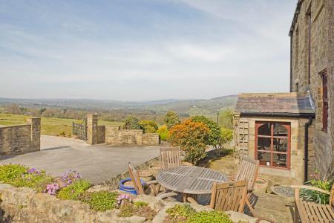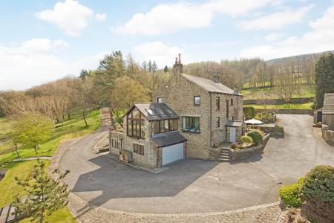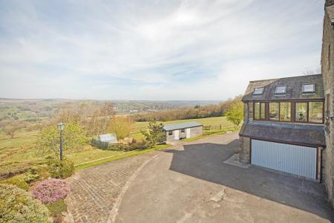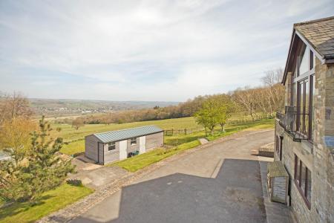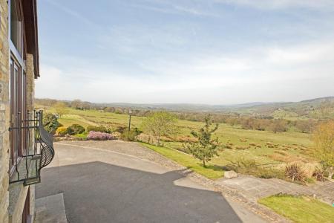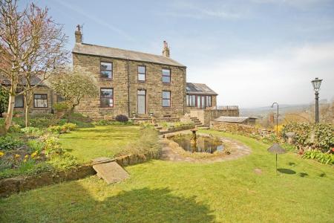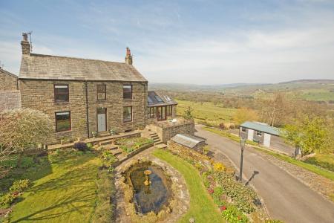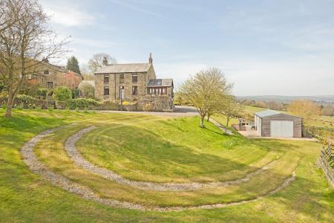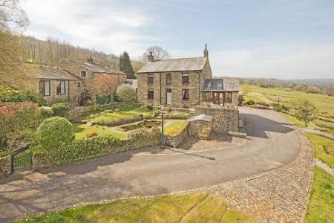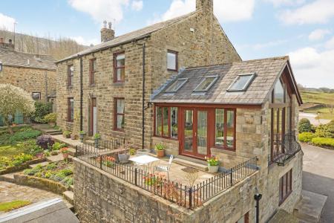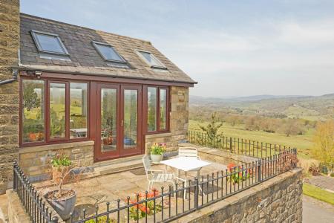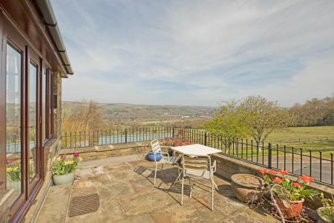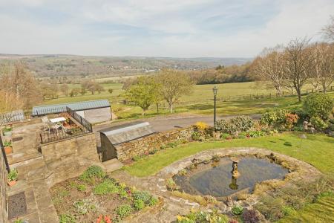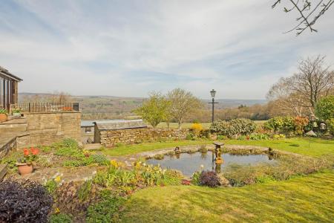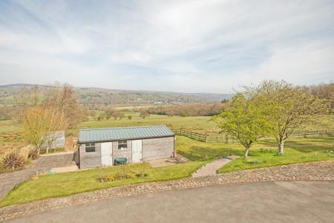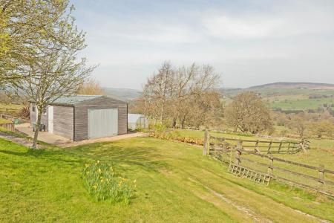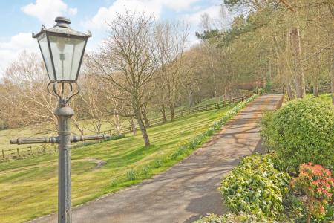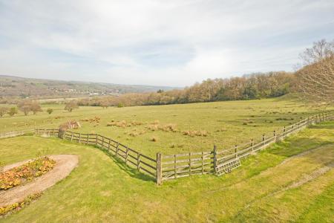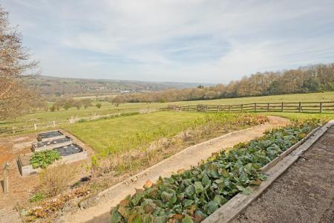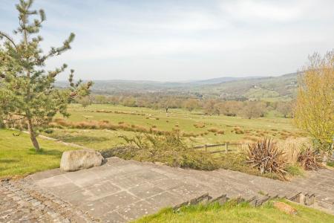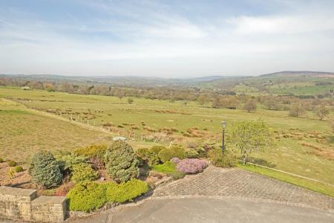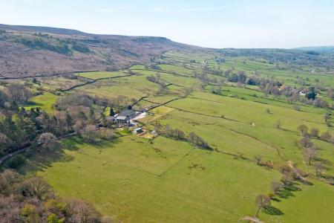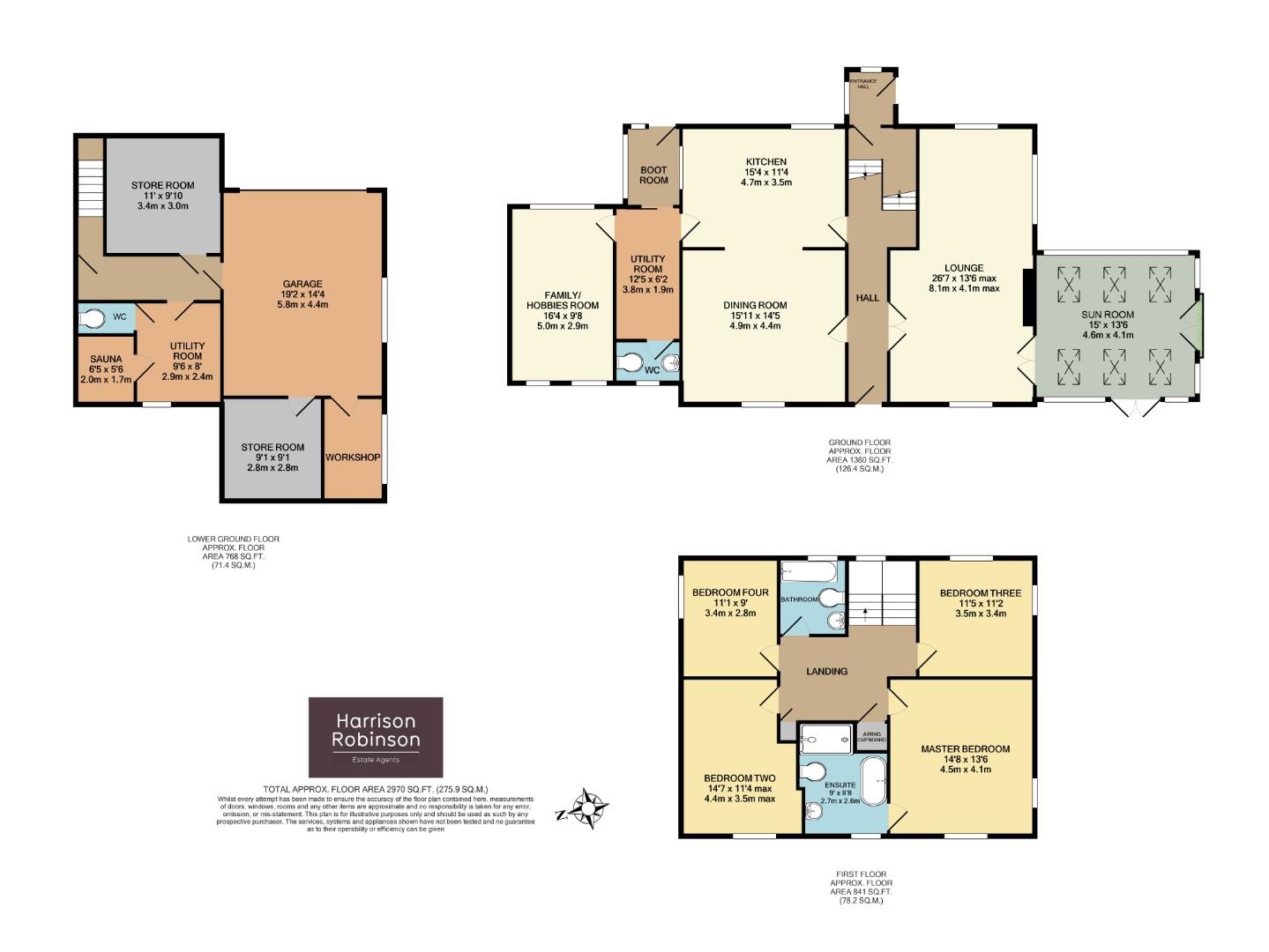- Four/Five Bedroomed Character Property
- Spectacular Countryside Views
- Three/Four Reception Rooms
- Master Bedroom En Suite
- Delightful Gardens & Field of 0.7 Acres
- Driveway Parking & Garage
- Converted Stable Block Providing Extra Garage Space & Store Room
- Rural Position Within A Community
- Situated One Mile From Ilkley Centre
- Council Tax Band G
5 Bedroom Link Detached House for sale in Ilkley
A superb, four/five bedroomed home of immense charm and character, providing generous and highly flexible accommodation. Delightfully positioned within a small rural community, enjoying breathtaking countryside views and yet situated one mile from the centre of Ilkley with its many amenities. Benefitting from beautiful gardens, a field of circa 0.7 acres, generous garaging and ample driveway parking, this presents a rare opportunity and a viewing is strongly recommended to fully appreciate this wonderful property.
Commanding panoramic and breathtaking views of what must arguably be some of Wharfedale's finest countryside, Briery Wood Farm is an absolute gem of a property. Dating back to 1850, the property has been sympathetically updated and extended by the current owners retaining the charm and integrity of the original blended with quality, contemporary styling. This superb home gives you a huge hug when you walk through the front door and a smile from ear to ear as you wander in awe through the well-balanced, spacious and most versatile accommodation. Large windows and French doors ensure this home is filled with light and welcomes in the wonder of the surrounding countryside with all its peace and tranquillity. A beautiful sitting room with newly fitted log burning stove and picture window leads into a wonderful sun room with Juliette balcony and doors leading out onto a lovely patio with steps leading down to the charming front garden with established planting and garden pond. A well-appointed kitchen opens into a generous dining room and a second reception room / hobbies room enhances the already generous living space. A utility room, cloakroom/w.c. and boot room complete the accommodation at this level. To the lower ground floor one finds a spacious utility room, a sauna and a w/c, not to mention two good-sized store rooms and a workshop. Rising to the first floor, one finds four double bedrooms, including the Master served by a four-piece, stylish bathroom and a modern house bathroom. The 'jewel in the crown' is the delightful gardens and a field extending to 0.7 acres providing a wonderful environment in which to relax and enjoy the beauty of this magnificent location. A sweeping driveway leads to the double garage and provides ample parking. A renovated, detached stable block provides further garaging and storage space.
Ilkley is a thriving, historical, Yorkshire town, occupying a beautiful setting amidst the unspoilt open countryside of Wharfedale with stunning scenery and the opportunity for rural pursuits. Ilkley boasts an excellent wide range of high-class shops, restaurants, cafes, pubs and everyday amenities including two supermarkets, health centre, library and Playhouse theatre and cinema. Ilkley has excellent sports and social facilities, which include the Ilkley lido pool and sports clubs for rugby, tennis, golf, cricket, hockey and football. The town benefits from high achieving schools for all ages with both state and private education well catered for including Ilkley Grammar School. Ilkley is an ideal town for the commuter with frequent train services to Leeds and Bradford (around 35 minutes commute), providing regular connections to London Kings Cross. Leeds Bradford International Airport is just over 11 miles away with national and international services.
With OIL FIRED CENTRAL HEATING, DOUBLE GLAZING and approximate room sizes, the immaculately presented accommodation, presented in a neutral decor, comprises as follows:
Ground Floor -
Entrance Hall - A timber entrance door opens into the entrance hall. Two windows afford ample natural light. Fitted doormat. A three-quarter glazed door opens into the hall.
Hall - A spacious reception hall accessed via the entrance hall or the front entrance door with transom light over. Cornicing, dado rail, ceiling rose, carpeting. Two radiators.
Lounge - 8.1 x 4.1 (26'6" x 13'5") - A wonderful lounge of lovely proportions. A large picture window frames the most breathtaking, far reaching countryside vista, enhanced by a further two windows accentuating the bright atmosphere and providing more delightful Wharfe Valley views. A beautiful, marble fireplace houses a log burning stove. A window seat is a lovely spot to sit and relax absorbing the idyllic surroundings. Stripped, wooden floor, cornicing and two ceiling roses Two radiators, wall lights and TV point. Double doors lead into:
Sun Room - 4.6 x 4.1 (15'1" x 13'5") - This superb addition to the property has extended the living space and maximised the fantastic views available. The double doors leading out onto a good-sized patio create a wonderful inside outside flow, making this a lovely entertaining space. The vaulted ceiling with beams, exposed stone wall and stone tiled flooring all add to the characterful feel. Light floods in through the double doors with Juliette balcony, six Velux windows and further glazing.
Kitchen - 4.7 x 3.5 (15'5" x 11'5") - A beautifully appointed kitchen fitted with wooden fronted base and wall units with complementary granite worksurface over. Stainless-steel Rangemaster oven with five burner gas hob over, glass splashback and stainless-steel chimney hood and extractor over. Integrated Bosch dishwasher, Bosch microwave and bin storage. An inset Franke stainless-steel sink with monobloc tap sits beneath a window affording stunning countryside views. A further window accentuates the bright atmosphere. Additional storage is provided in a central island. Ceramic tiled floor, downlighting and under pelmet lighting. The kitchen is brimming with charm and character with features such as exposed beams and a stable door leading into the utility room. The kitchen is open into the dining room making it conducive to entertaining.
Dining Room - 4.9 x 4.4 (16'0" x 14'5") - A superb room of generous proportions - a wonderful environment in which to enjoy mealtimes with family and friends. An elegant, marble fireplace is a lovely, focal point. A large window provides a delightful garden view. Stripped wooden floor, cornicing, picture rail, ceiling rose, fitted shelving and radiator.
Utility Room - 3.8 x 1.9 (12'5" x 6'2") - A great size with space for a washer, a tumble drier and a fridge or freezer. A Belfast style sink sits on a shelving unit. Wall-mounted, fitted cupboards. Tiled floor.
Family / Hobbies Room - 5.0 x 2.9 (16'4" x 9'6") - A most versatile room, currently used as a hobbies room. Three windows make for a bright atmosphere and provide delightful views. Laminate flooring, cornicing and two radiators.
Boot Room - The most practical and useful of rooms - a great spot to kick off shoes and boots after a walk in the surrounding countryside. Tiled floor and stable door.
W.C. - Comprising of a wall mounted wash basin with monobloc tap and tiled splashback and a low-level w/c. Chrome, ladder, towel radiator and a window with opaque glazing to half-height, still providing a lovely view over the garden.
Lower Ground Floor -
Hallway - A hallway leads from the bottom of the stairs along into the garage, providing access to the suite of rooms at this level. Laminate flooring and space to hang coats and store footwear.
Garage - 5.8 x 4.4 (19'0" x 14'5") - A good-sized garage with remote control electric door, A window affords a lovely view.
Store Room - 2.8 x 2.8 (9'2" x 9'2") - A great-sized store room. Water tank and consumer unit.
Workshop - A great workshop space accessed from the garage incorporating a work bench in front of a large window affording the beautiful valley views.
Utility Room - 2.9 x 2.4 (9'6" x 7'10") - A spacious utility room incorporating a stainless-steel sink with drainer set within a wooden work surface and upstands with a double storage cupboard below. Space and plumbing for a washing machine and space for a tumble drier. A good-sized window allows for ample natural light. Exposed beam, tiled floor and downlighting.
Sauna - 2.0 x 1.7 (6'6" x 5'6") - Perfect for relaxing - a fully fitted sauna!
W.C. - Fitted with a low-level w/c.
Store Room - 3.4 x 3.0 (11'1" x 9'10") - A second larger store room housing the Worcester oil fired boiler. Wall-mounted cupboards and fitted shelving unit.
First Floor -
Landing - A carpeted, return staircase with painted timber spindle balustrade leads to the first floor carpeted landing. Light floods in through a tall window on the half landing, which provides the most beautiful, far reaching views across the valley. Cornicing, dado rail, ceiling rose and radiator. Two storage cupboards.
Master Bedroom - 4.5 x 4.1 (14'9" x 13'5") - A lovely, spacious, double bedroom with dual aspect windows affording stunning far reaching views. Cornicing, carpeting and radiator. A door opens into:
En Suite - 2.7 x 2.6 (8'10" x 8'6") - Spacious and beautifully appointed with a freestanding deep fill bath, a large, walk-in shower, a wall-mounted wash basin and a low-level w/c. Chrome, ladder, towel radiator, further radiator and downlighting. A wooden floor and cornicing add a touch of character. Delightful, far reaching, countryside views.
Bedroom Two - 4.4 x 3.5 (14'5" x 11'5") - A further well-proportioned, double bedroom. The window affords beautiful, long distance countryside views. Cornicing, carpeting and radiator.
Bedroom Three - 3.5 x 3.4 (11'5" x 11'1") - A lovely, dual aspect room, which provides a great opportunity to enjoy the most idyllic, Wharfe valley views. Carpeting, cornicing and radiator.
Bedroom Four - 3.4 x 2.8 (11'1" x 9'2") - Last, but by no means least, a fourth double bedroom. A window to the side, south facing elevation allows for ample natural light. Cornicing, carpeting and radiator.
Bathroom - A good-sized house bathroom incorporating a P-shaped panel bath with shower over and curved glazed screen, a pedestal wash basin and a low-level w/c. Chrome, ladder radiator, wooden floor, downlighting and extractor fan. A window with opaque glazing to the lower part allows for ample natural light.
Gardens - A beautiful garden to the front of the property featuring established planting and a pond. There is a further garden area near the Stables and a field of circa 0.7 acres.
Utilities And Services - Mains electricity. Oil fired central heating. Drainage to a septic tank. Water from a spring - filtered and sterilised. Fibre broadband available to the property.
Please visit the Mobile and Broadband Checker Ofcom website to check Broadband speeds and mobile phone coverage.
Property Ref: 53199_33850808
Similar Properties
6 Bedroom Semi-Detached House | £1,295,000
Staveley is a truly elegant, six bedroomed, late Victorian, semi-detached property with driveway parking and double gara...
4 Bedroom Detached House | £1,175,000
Thorheim is a delightful, four double bedroomed, detached property situated on a sizeable, level plot of around a third...
4 Bedroom Detached House | £1,125,000
The Beeches presents a wonderful opportunity to acquire a superb, individual, four double bedroom, modern, detached prop...
4 Bedroom Detached Bungalow | £1,375,000
This exquisite detached home offers a perfect blend of space, comfort, and modern living, spanning an impressive 2,712 s...
Langstone, Langbar Road, Ilkley
5 Bedroom Detached House | £1,495,000
Langstone presents a rare opportunity to acquire an immaculately presented, sizeable, five bedroom, detached home desira...
5 Bedroom Detached House | Guide Price £1,950,000
Stonecroft is an outstanding , individual, detached, family home of exceptional charm and character. Desirably located o...

Harrison Robinson (Ilkley)
126 Boiling Road, Ilkley, West Yorkshire, LS29 8PN
How much is your home worth?
Use our short form to request a valuation of your property.
Request a Valuation
