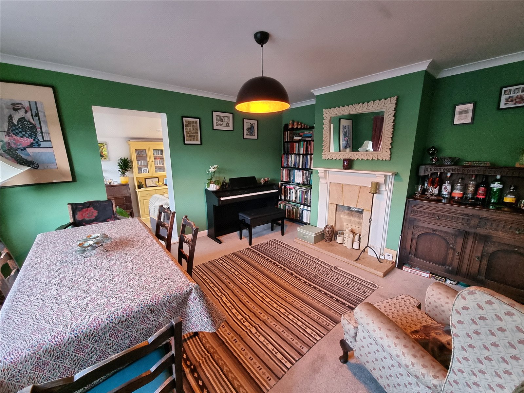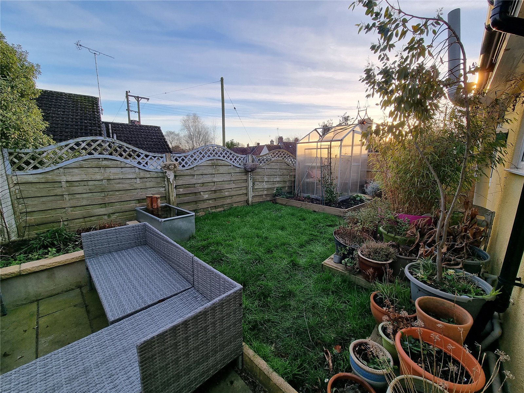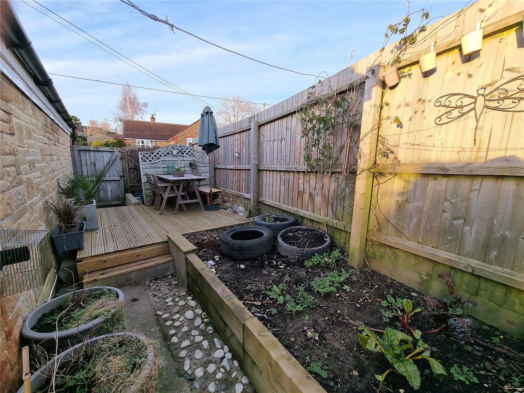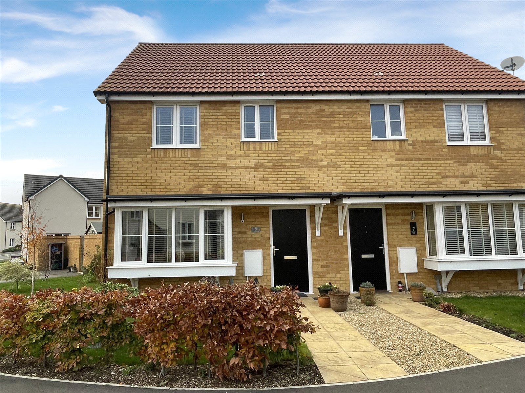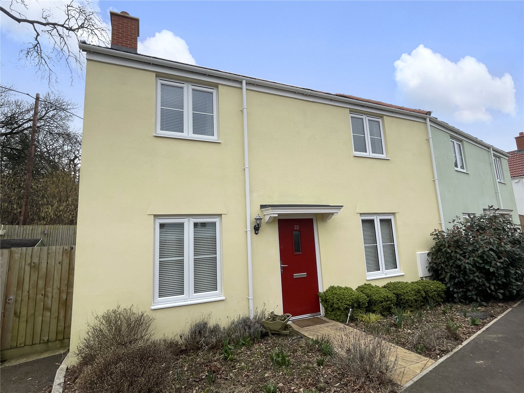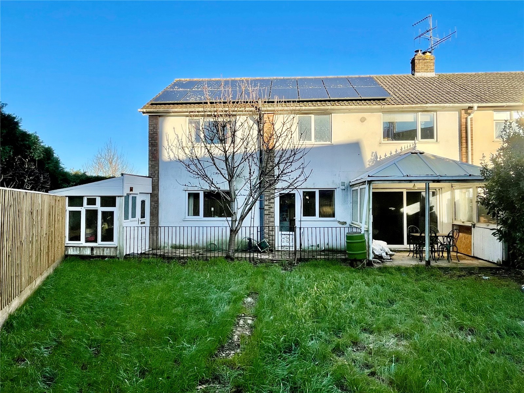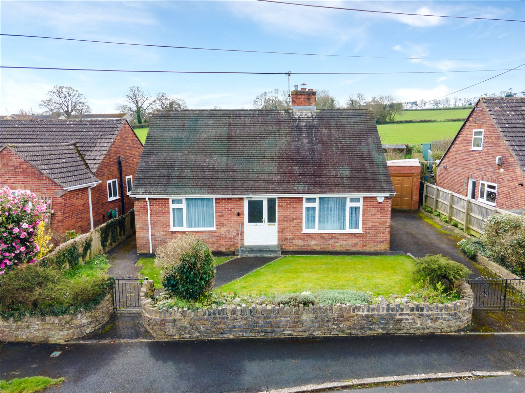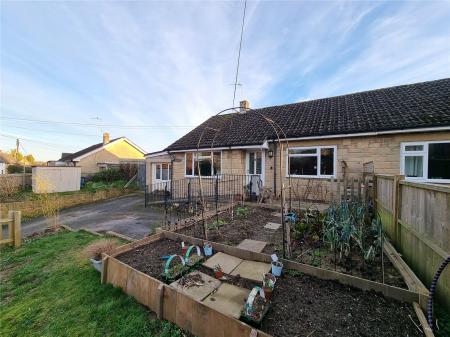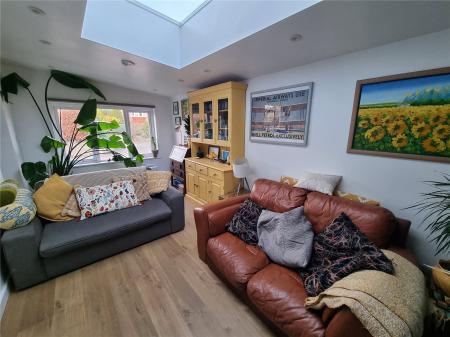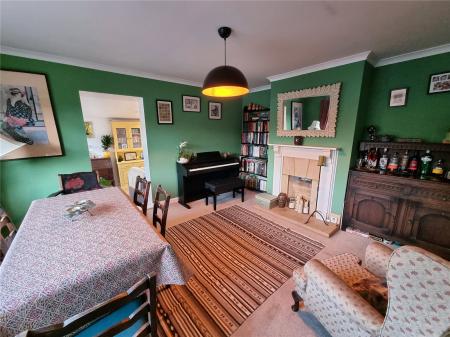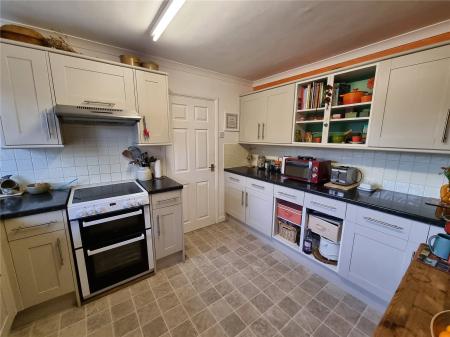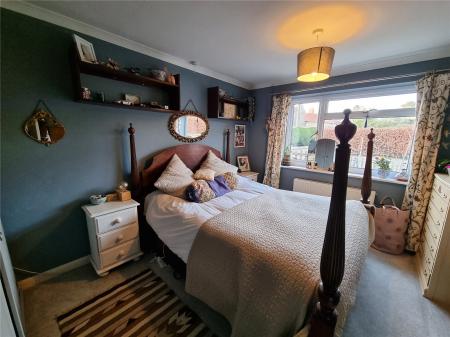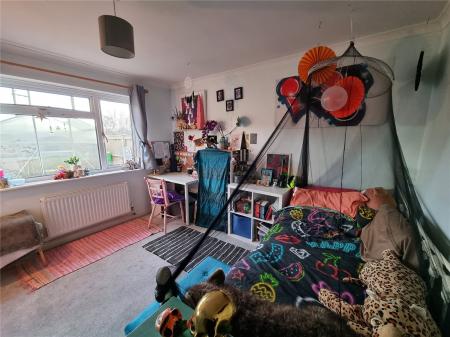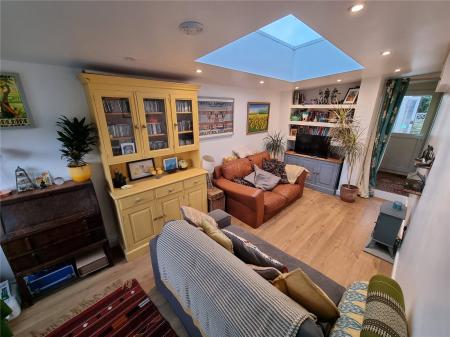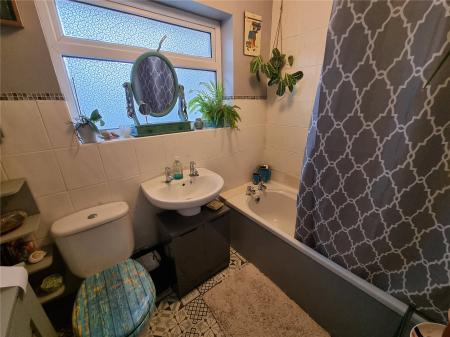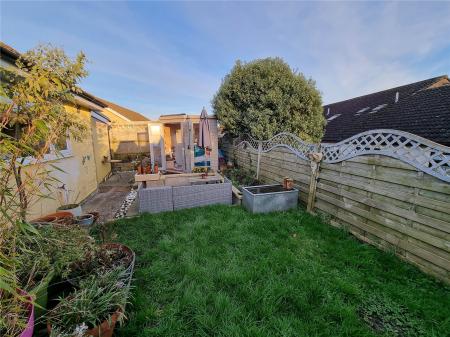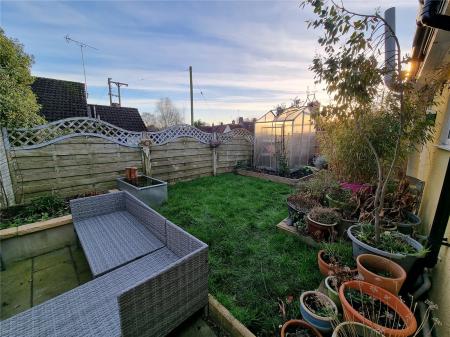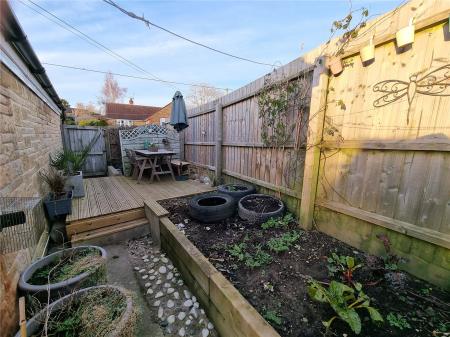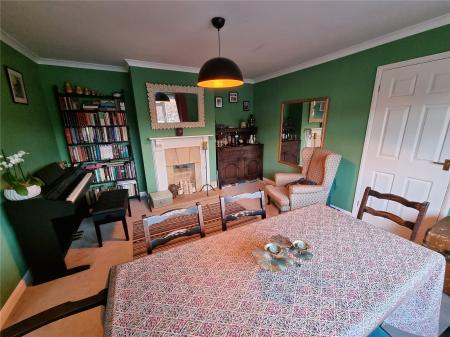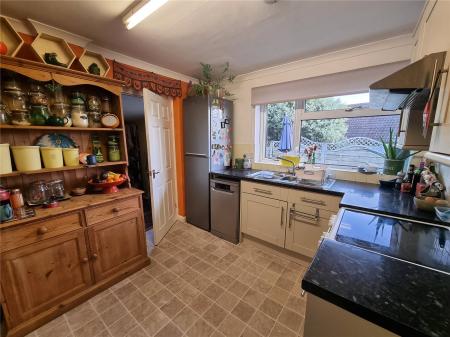2 Bedroom Semi-Detached Bungalow for sale in Ilminster
A well presented two bedroom semi detached bungalow with garage conversion located in the sought after village location of Shepton Beauchamp with driveway, front and rear gardens.
Accommodation comprises entrance hallway, lounge, dining room, fitted kitchen, utility room, bathroom and two double bedrooms.
Tenure - Freehold
Council Tax Band - C
Services - Mains electric, water, drainage and oil central heating
Entrance Hallway Upvc double glazed front entrance door, radiator, storage cupboard and loft access.
Dining Room 14'4" x 12'6" (4.37m x 3.8m). uPVC double glazed window to the front aspect, fireplace and radiator. Steps down to
Lounge 18'1" x 8'6" (5.5m x 2.6m). Formally the garage which has now been converted into a further reception room with uPVC double glazed window and skylight. Opening through to
Utility Room 8'8" x 4'6" (2.64m x 1.37m). Oil fired central heating boiler, space and plumbing for washing machine and uPVC double glazed door giving access to the rear garden. Door to kitchen.
Kitchen 11'6" x 9'5" (3.5m x 2.87m). Fitted with a range of matching wall and base units with adjoining work top preparation surface with inset stainless steel one and a half bowl sink and drainer with mixer tap over complemented by tiled splash backs. Appliance spaces for cooker with cooker hood over, fridge/freezer and slim line dishwasher. uPVC double glazed window overlooking the rear garden. Door giving access to the entrance hallway.
Bedroom One 12'9" x 10'5" (3.89m x 3.18m). uPVC double glazed window to the front aspect and radiator.
Bedroom Two 11'6" x 10'4" (3.5m x 3.15m). uPVC double glazed window to the rear aspect and radiator.
Bathroom Benefiting a three piece suite consisting of panelled bath with shower over, pedestal wash hand basin and low level W.C. Radiator, ceramic tiling and uPVC double glazed window.
Outside The front the garden is partly laid to lawn with raised vegetable patches and a drive providing off road parking. Gate giving side access to the rear garden with a lovely decked area and oil tank. The garden is enclosed by panelled fencing, mainly laid to lawn with a small patio, summer house with storage shed, outside tap and lovely views of the church.
Important information
This is a Freehold property.
Property Ref: 131978_PFE230287
Similar Properties
King Cuthred Drive, Chard, Somerset, TA20
3 Bedroom Semi-Detached House | £280,000
A very well presented three bedroom semi-detached extended family home boasting parking, workshop (former garage) and ga...
Willow Road, Ilton, Ilminster, Somerset, TA19
3 Bedroom Semi-Detached House | £280,000
A smart modern three bedroom semi detached home boasting a corner plot within the South Somerset village of Ilton. The p...
Broad Street, Chard, Somerset, TA20
3 Bedroom Semi-Detached House | £280,000
Situated within walking distance of the popular Chard nature reserve and reservoir, this stylish three bedroom semi-deta...
Nursery Gardens, Chard, Somerset, TA20
3 Bedroom Detached Bungalow | £289,000
*** NO ONWARD CHAIN *** A three bedroom detached bungalow located in the sought after quiet location of Nursery Gardens....
Dellshore Close, Chard, Somerset, TA20
4 Bedroom Semi-Detached House | £290,000
A substantial four bedroom semi detached property that offers spacious accommodation, gardens and parking situated a sho...
St Marys Close, Chard, Somerset, TA20
3 Bedroom Detached Bungalow | £295,000
A three bedroom detached chalet bungalow with garage, parking and gardens backing onto open fields. The property offers...

Paul Fenton Estate Agents (Chard)
34 Fore Street, Chard, Somerset, TA20 1PT
How much is your home worth?
Use our short form to request a valuation of your property.
Request a Valuation


