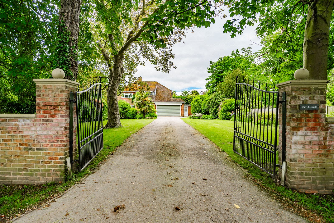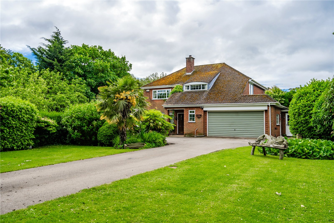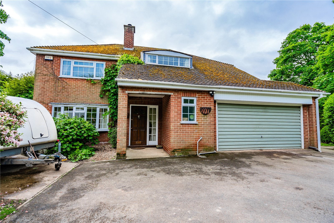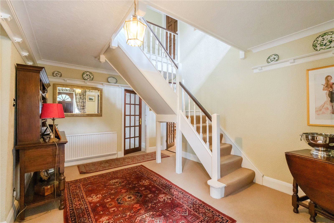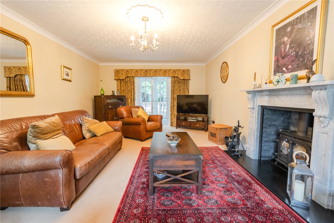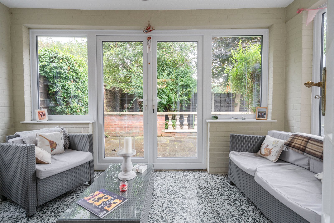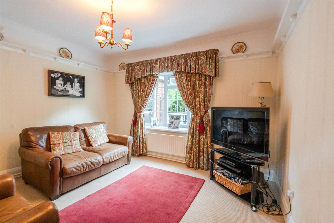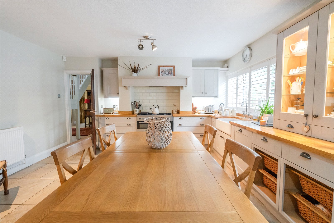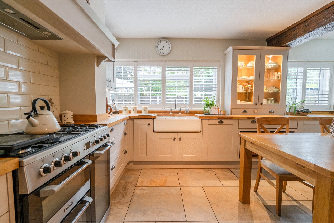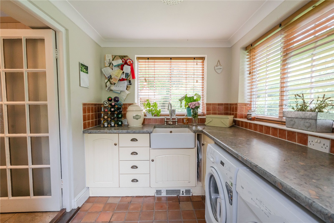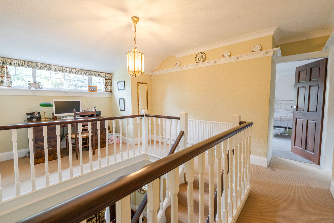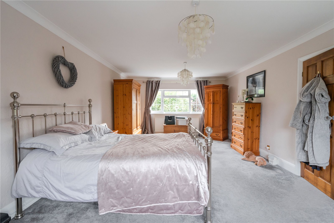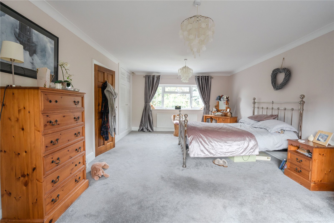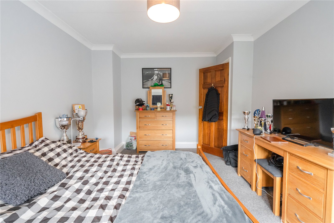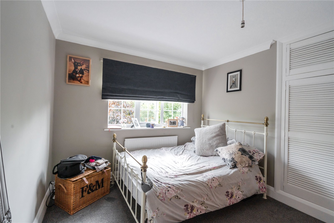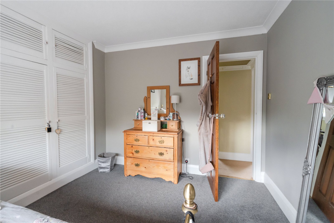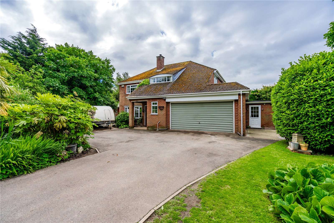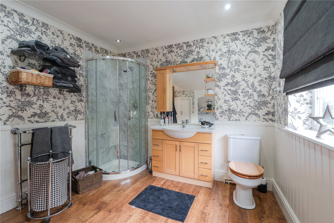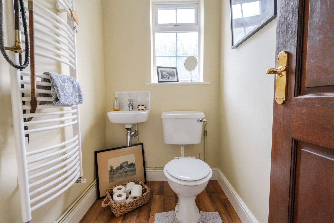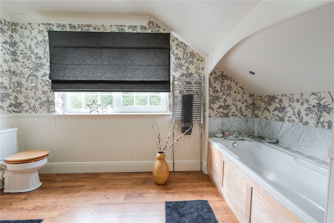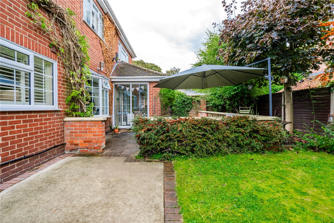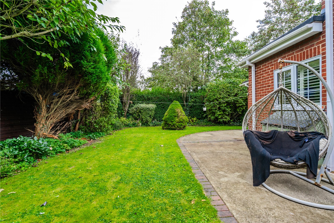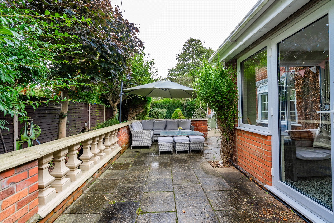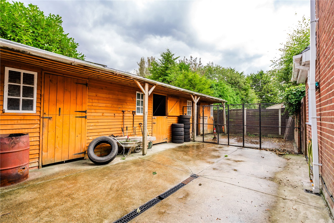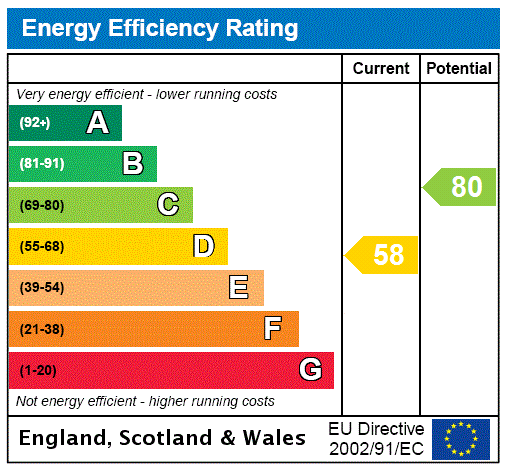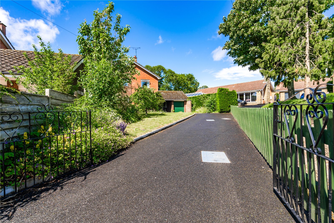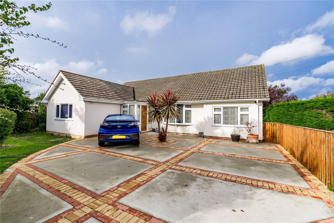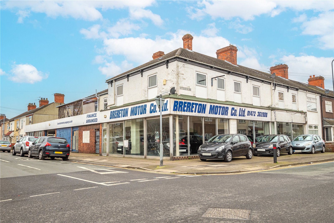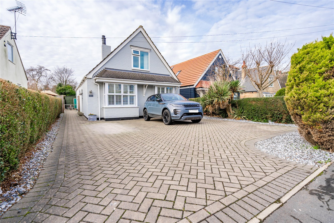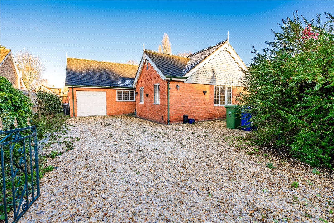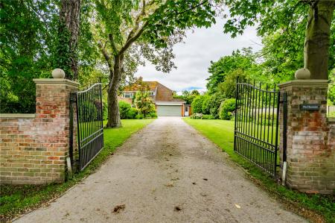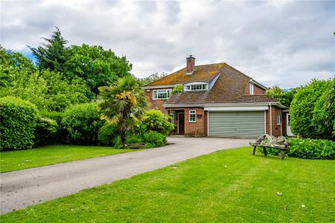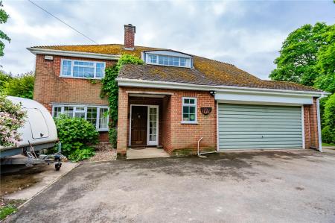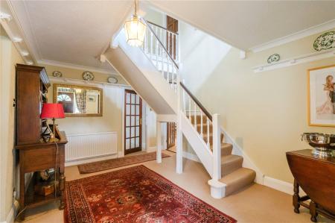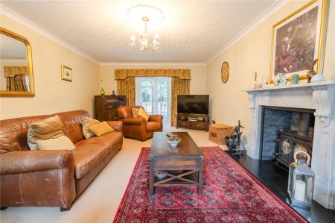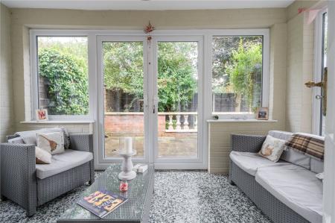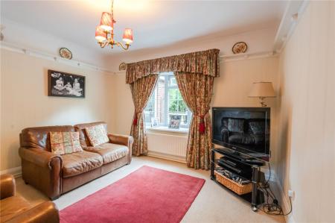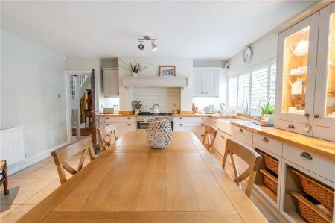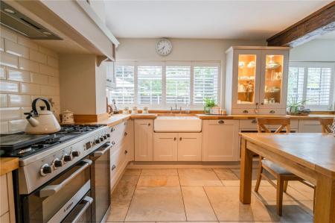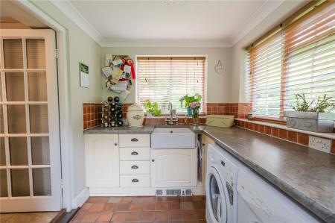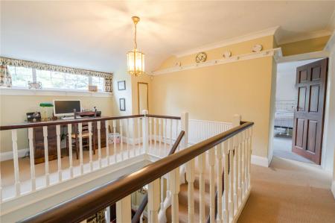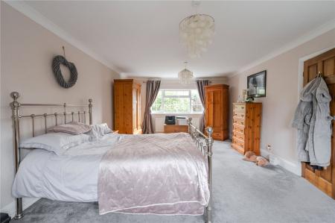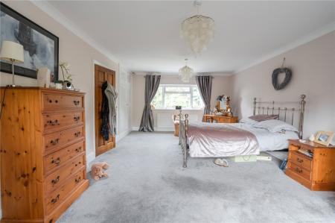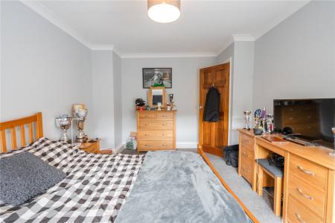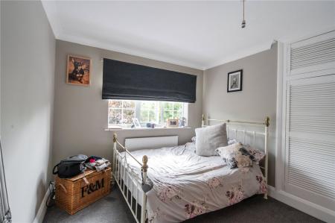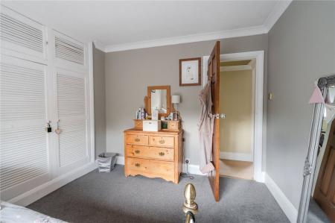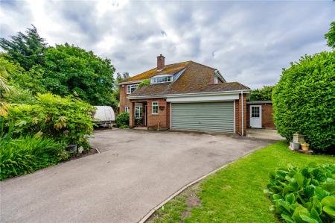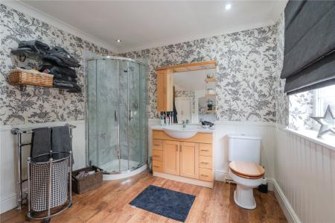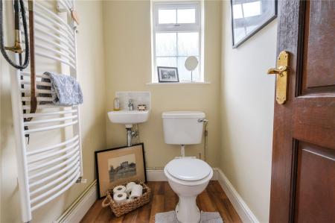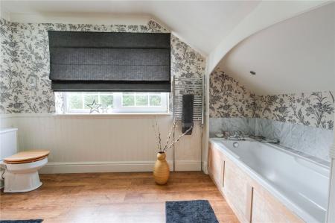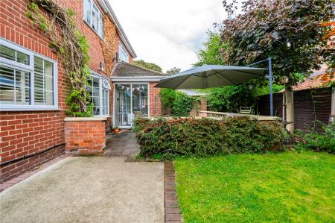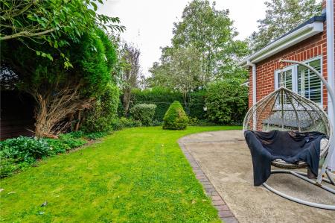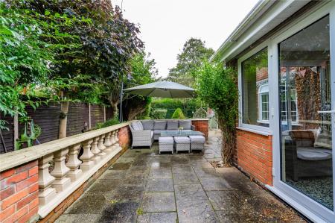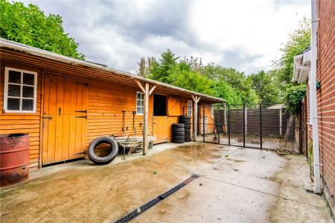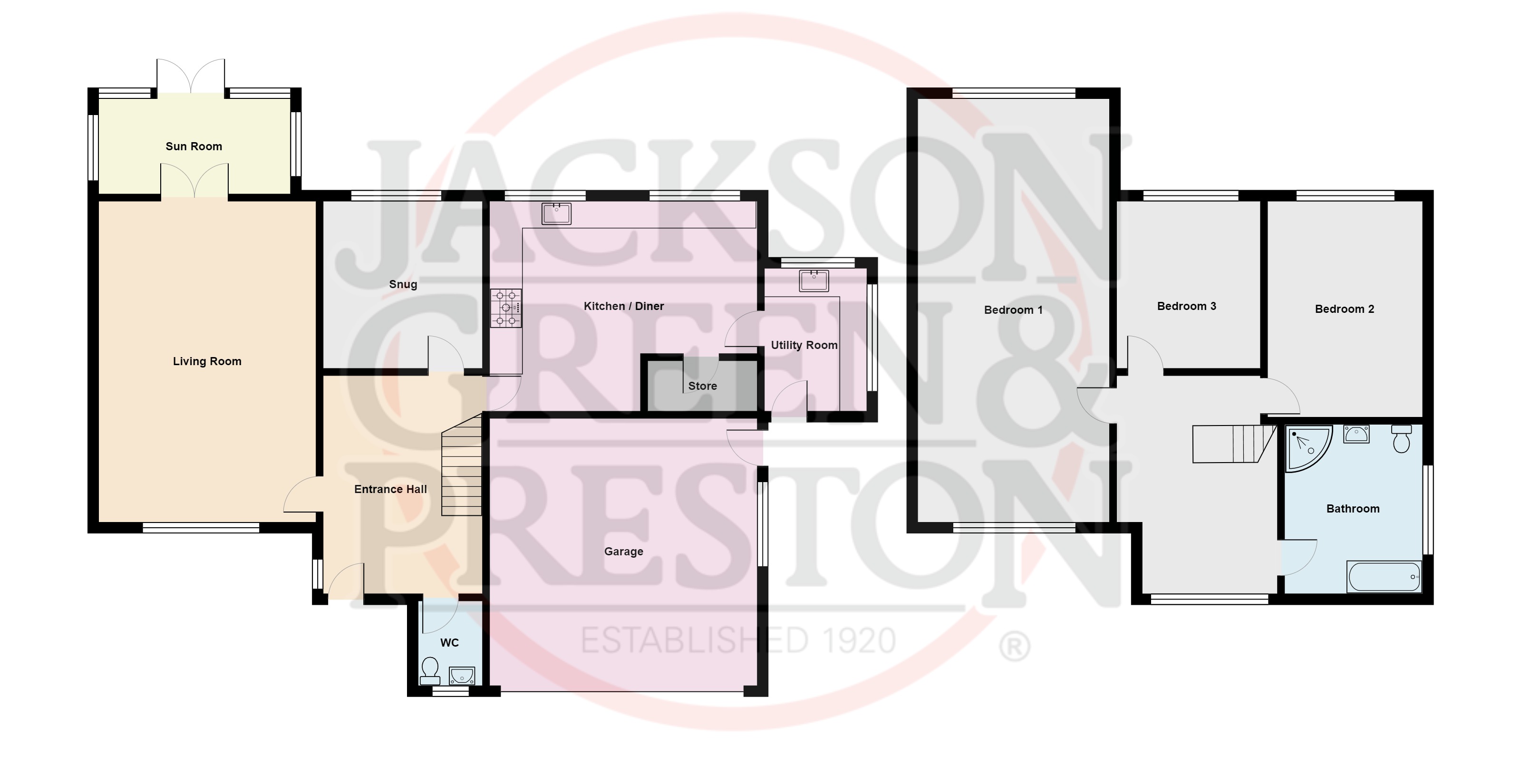- VIDEO VIEWING AVAILABLE
- 3 Bedroom Bespoke Detached House
- Generous Plot Which Is Very Private
- Gated Frontage
- Stables
- Popular Location In North Killingholme
- Large Kitchen/Dining Room
- Living Room, Sun Room & Snug
3 Bedroom Detached House for sale in Immingham
Jackson, Green and Preston are delighted to offer the market "The Chestnuts", a 3 bedroom detached house located down the peaceful Vicarage Lane in the ever popular village of North Killingholme.
The well planned accommodation briefly comprises of a spacious entrance hallway which provides access to the cloakroom, living room leading to the conservatory, snug and the kitchen/dining room, which also leads access to a handy boot room and utility on the ground floor. The first floor accommodates the three double bedrooms and the spacious bathroom, as well as the landing providing access to a generously sized boarded loft space via pull down ladders.
Externally, the property is situated in an extremely generous plot with a gated frontage and a driveway fitting of a manor house with parking for a number of vehicles. The double garage can be accessed via an up and over door or a side courtesy door and the wrapping gardens are fully enclosed via an abundance of mature shrubbery and fences, which create privacy for the rear gardens and the stables.
The property benefits from uPVC double glazing (apart from the front door) and oil fired central heating system.
A rare and wonderful opportunity for any family looking to be situated in a peaceful and rural locality but within easy access to the village of North Killingholme, which has an abundance of local amenities. North Killingholme also provides easy access to the A180 which leads to the national motorway, as well as being approximately 7 miles away from Humberside International Airport.
INTERNAL/EXTERNAL VIEWING IS HIGHLY RECOMMENDED FOR THIS FANTASTIC OPPORTUNITY.
Ground Floor
Entrance Hallway A grand entrance hallway with an open spelled quarter turn staircase leading to the first floor accommodation. Accessed via a timber glazed front door with a uPVC double glazed side window, radiator and picture rail.
Cloakroom Located off the entrance hallway with a w.c. and a basin with a mixer tap. Complete with a uPVC double glazed frosted window, ceiling coving and a radiator.
Living Room 22'1" x 21' (6.73m x 6.4m). With a uPVC double glazed front bay window, centre piece log burner in attractive mantle, ceiling coving and rose and radiator.
Sun Room 13'3" x 7' (4.04m x 2.13m). Accessed via sliding uPVC doors from the living room with uPVC double glazed double doors leading onto the rear garden.
Snug 11'9" x 11'6" (3.58m x 3.5m). With a uPVC double glazed window overlooking the rear gardens, radiator, picture rail, ceiling coving and an alcove with an built-in storage cupboard.
Kitchen/Dining Room 14'6" x 17'6" (4.42m x 5.33m). A stunning space with two uPVC double glazed windows overlooking the rear garden, incorporating a range of attractive fitted wall and base units with a "Belfast" mixer basin, space for a five-ring double cooker and American styled double 'fridge-freezer, with an integrated dishwasher, extractor and microwave. With an exposed timber beam over hanging the dining area, which creates a traditional cottage feel for the property, radiator and an extremely large boot room.
Utility Room 7' x 9'11" (2.13m x 3.02m). With a range of fitted base units incorporating a "Belfast" mixer basin and space for a washing machine and dryer. Partially tiled with two uPVC double glazed windows providing dual aspect and a frosted uPVC door leading onto the front gardens.
First Floor
Landing A spacious open spelled landing with a uPVC double glazed front window, picture rail, ceiling coving and space beneath the window for a desk which would make an ideal home office area.
Master Bedroom 13'2" x 22'2" (4.01m x 6.76m). A tremendously sized master bedroom with two uPVC double glazed windows, one over looking the front and over overlooking the rear gardens providing dual aspect, two radiators, ceiling coving and built-in wardrobes.
Bedroom 2 14'1" x 10'7" (4.3m x 3.23m). With a uPVC double glazed window overlooking the rear garden, radiator, ceiling coving and built-in wardrobe.
Bedroom 3 9'9" x 11'7" (2.97m x 3.53m). With a uPVC double glazed window overlooking the rear garden, radiator, ceiling coving and built-in wardrobes.
Bathroom An excellent bathroom, bigger than most people's master bedroom, incorporating a four piece suite comprising of a walk-in shower, bath with a shower head attachment, w.c. and a vanity basin. With a uPVC double glazed frosted window and a airing cupboard containing the hot water tank.
Loft Room 9'4" x 18' (2.84m x 5.49m). A boarded loft space accessed via ladders from the landing with a "velux" double glazed timber window and eaves storage.
Gardens The property sits in an excellently proportioned plot with a gated frontage and mature shrubs and fencing providing privacy to all borders. A tremendous driveway is fitting of a manor house and provides abundance of off-road parking and leads to the double garage and the three stables built one side of the property. With a secluded rear garden laid to lawn, the gardens will be perfect for any family.
Garage A brick double garage with an up and over front door, electric and a side courtesy door.
Council Tax Band E This information was obtained on the 13th June 2022 and is for guidance purposes only. Purchasers should be aware that the banding of the property could change if information is brought to light that makes it clear to the Valuation Office Agency that an error was made with the original allocation.
Additionally, there may be circumstances when the Council Tax can be altered on change of ownership.
All interested parties are advised to make their own enquiries. See www.gov.uk/council-tax-bands
Property Management Are you a Landlord tired of dealing with your tenants?….Jackson, Green and Preston can provide a comprehensive management service and will be delighted to discuss your management needs. Please do not hesitate to contact our Property Management Department on Grimsby 311116 or by e-mail (rented@jacksongreenpreston.co.uk) for some informal advice. Further information is also available on our website at www.jacksongreenpreston.co.uk/info_landlords.php
Property To Sell Do you have a property to sell? For professional valuation advice, contact our Grimsby Office (01472 311120).
One of our experienced valuers will be happy to provide a free marketing appraisal of your property.
Surveys Should you decide to buy a property not available for sale through our Agency, Jackson Green and Preston offer a range of independent valuations and surveys all carried out by fully qualified Chartered Surveyors.
To discuss your survey needs, please contact our Survey Department on 01472 311120.
Sources Of Useful Information Purchasers may find the following websites useful in providing additional information in respect of the property and the immediate surrounding area.
www.environmentagency.gov.uk
www.hpa.org.uk
www.nelincs.gov.uk
www.northlincs.gov.uk
www.e-lindsey.gov.uk
www.landregistry.gov.uk
www.gov.uk/council-tax-bands
Mortgage Advice We are pleased to be able to introduce all of our clients to the UK's largest FEE FREE broker. In addition to being able to access hundreds of mortgages from over 80 lenders, any customer referred through our Agency also has the added benefit of FREE BUYERS INSURANCE for their onward purchase. For more details, please contact our office on 01472 311 113
https://www.landc.co.uk/online/mortgage-finder?icid=2123
Important information
This is a Freehold property.
Property Ref: 288481_GRS220121
Similar Properties
Doll Lane, Elsham, Brigg, Lincolnshire, DN20
4 Bedroom Detached House | £338,000
Jackson Green and Preston are delighted to offer to the market this superb 4 bedroomed executive detached home located i...
Nicholson Road, Healing, Grimsby, Lincolnshire, DN41
4 Bedroom Detached Bungalow | £335,000
Jackson, Green and Preston are delighted to offer to the market this extended four bedroom detached bungalow, located in...
Utterby Drive, Grimsby, Lincolnshire, DN34
4 Bedroom Detached House | £330,000
This is a superb, substantial detached house located in this prestigious and sought-after cul-de-sac position, lying jus...
Brereton Avenue, Cleethorpes, Lincolnshire, DN35
Commercial Property | £345,000
Jackson Green and Preston are delighted to offer to the market a rare opportunity to purchase this whole mixed-use build...
Laburnum Avenue, Waltham, Grimsby, Lincolnshire, DN37
3 Bedroom Detached House | £345,000
Jackson, Green and Preston are delighted to offer to the market for sale this exceptional detached home located in the h...
Lucas Court, Healing, Grimsby, Lincolnshire, DN41
3 Bedroom Detached Bungalow | £345,000
This is a fantastic opportunity to purchase a spacious detached bungalow, located in a cul-de-sac position at the heart...
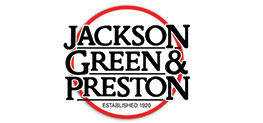
Jackson Green & Preston (Grimsby)
19 West Saint Marys Gate, Grimsby, Lincolnshire, DN31 1LE
How much is your home worth?
Use our short form to request a valuation of your property.
Request a Valuation
