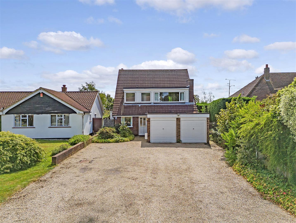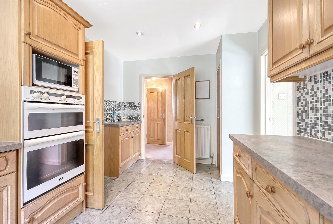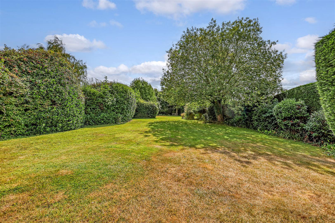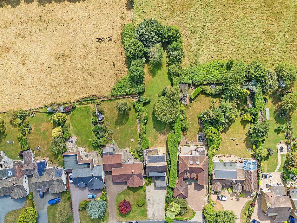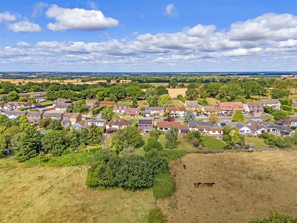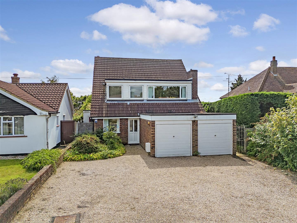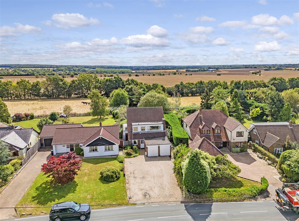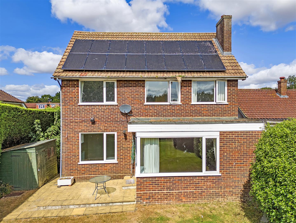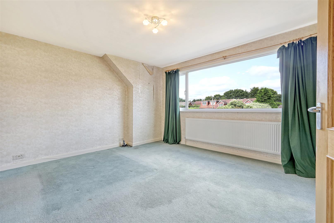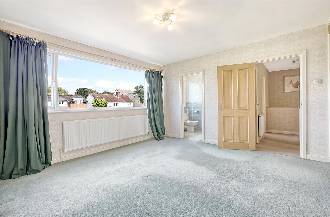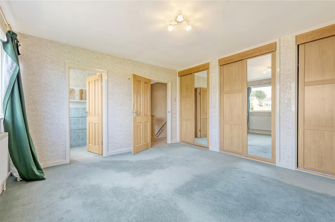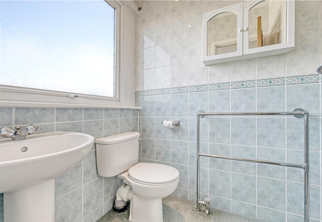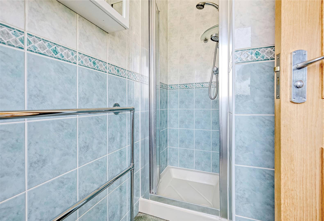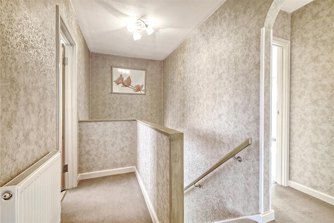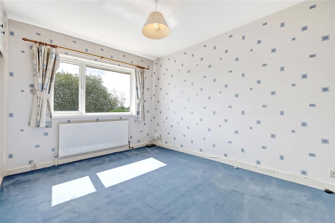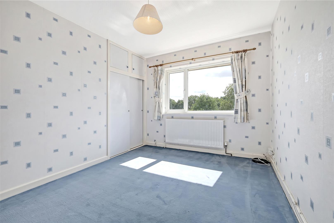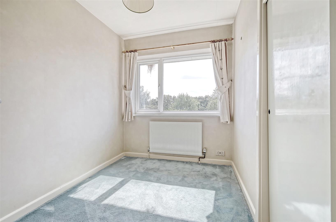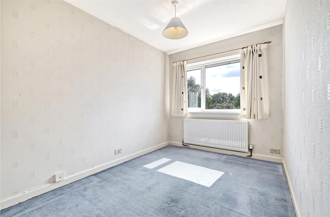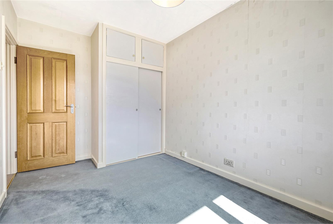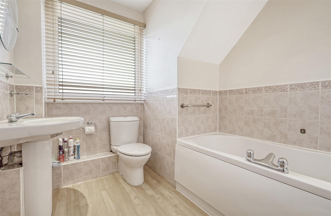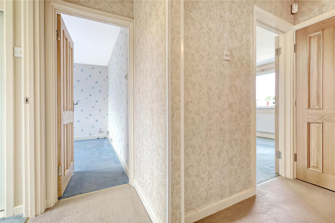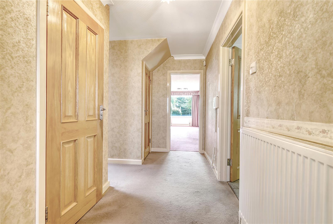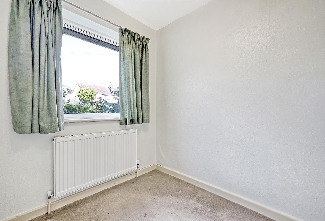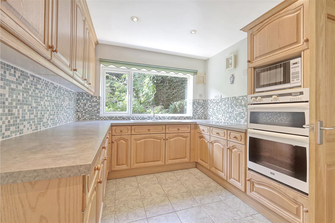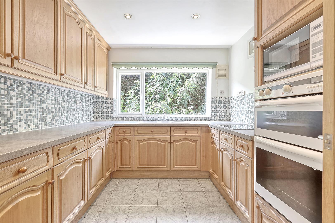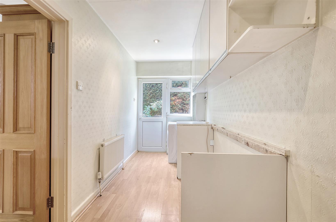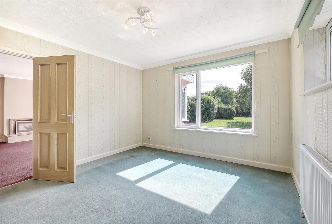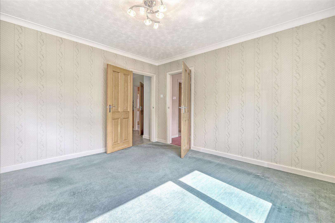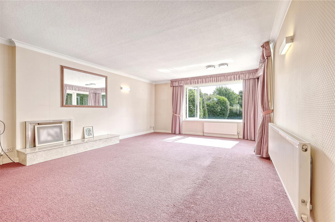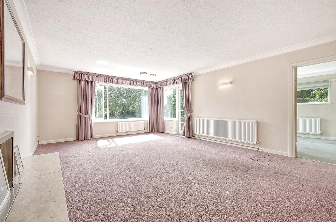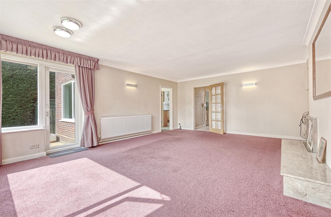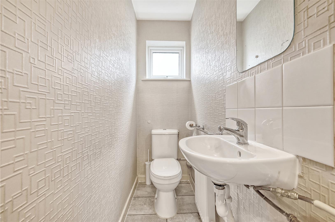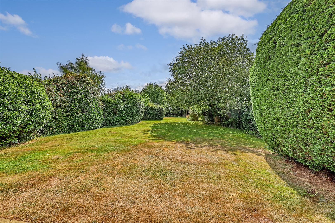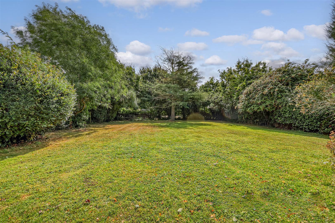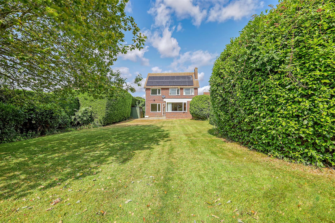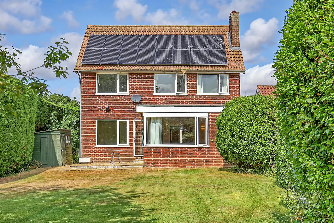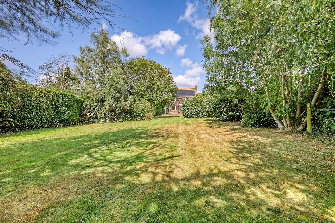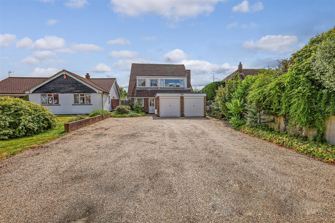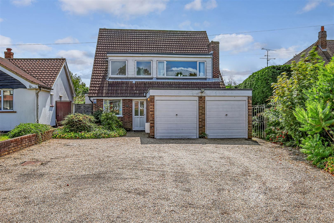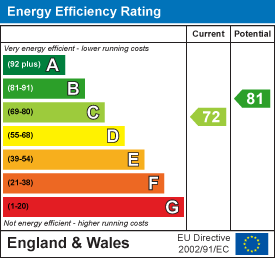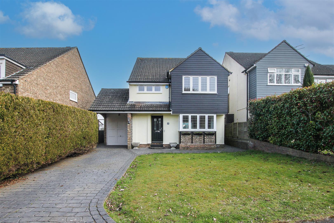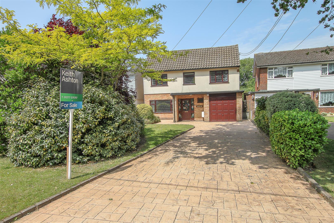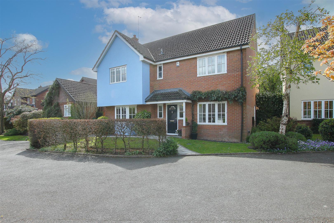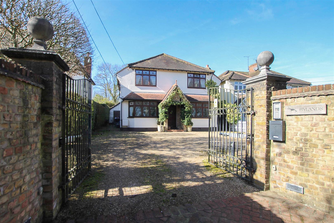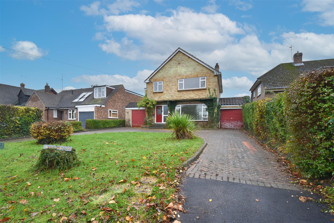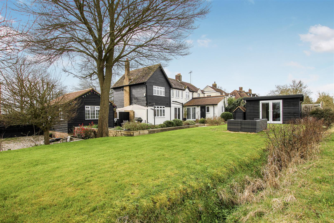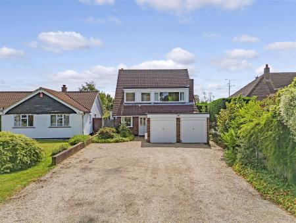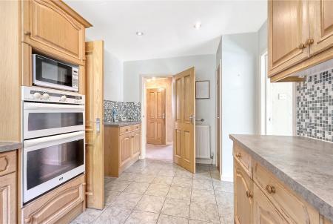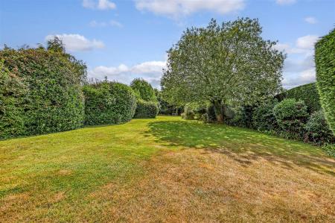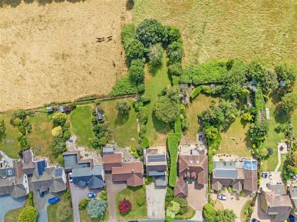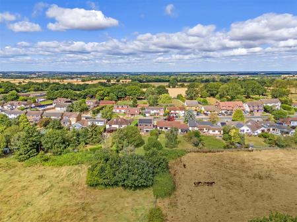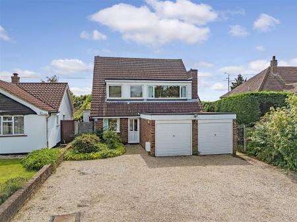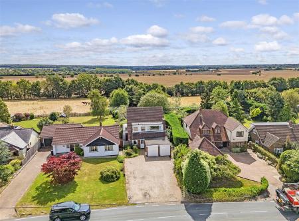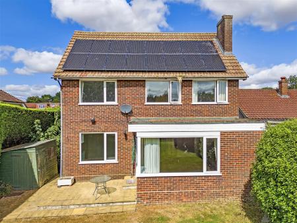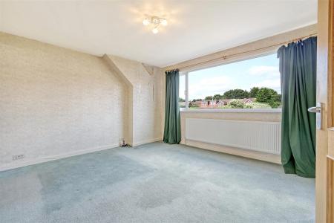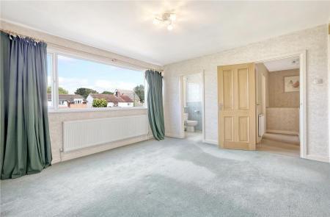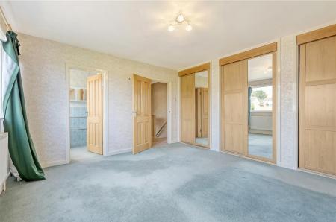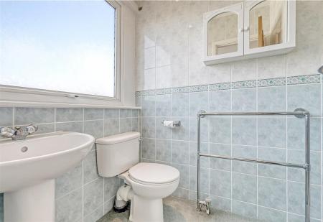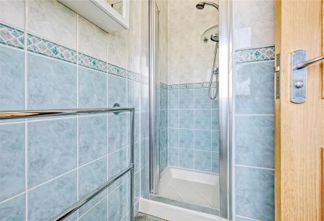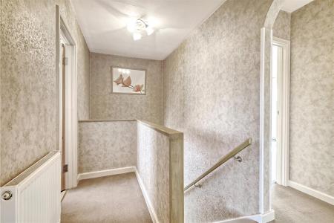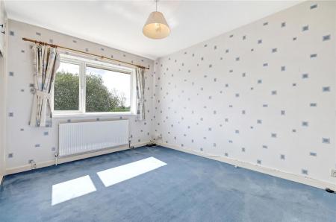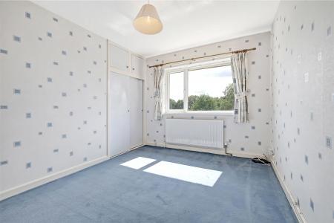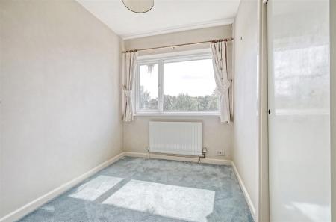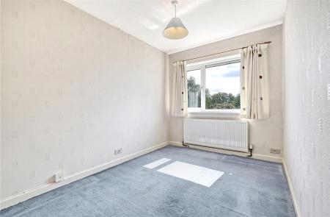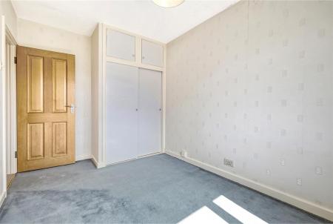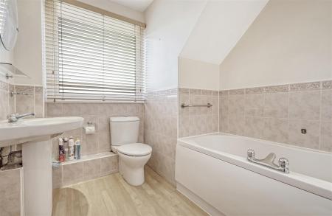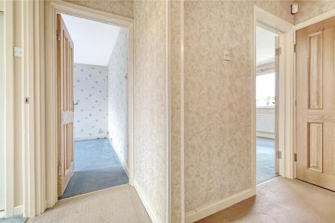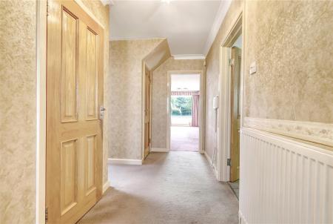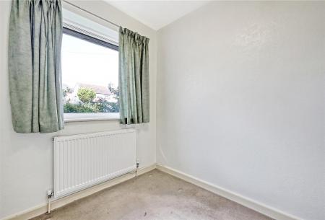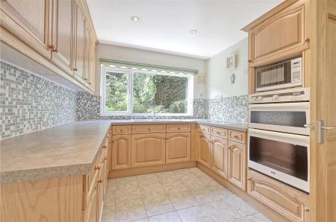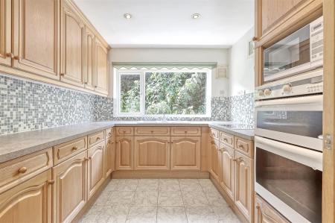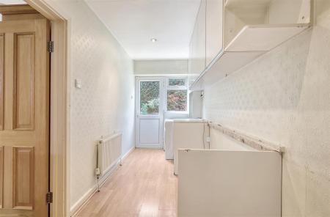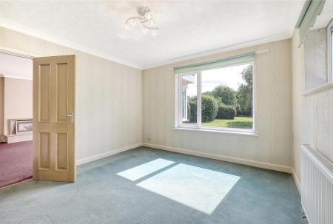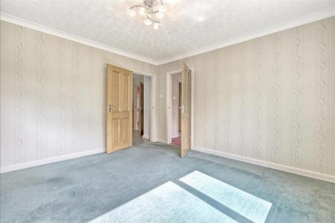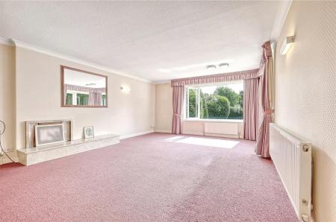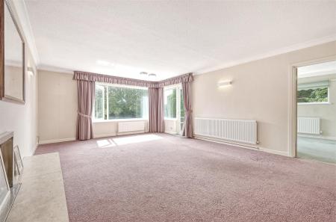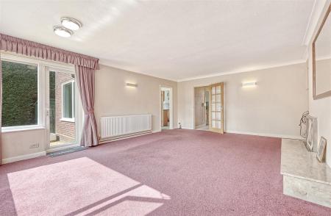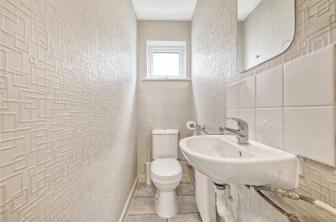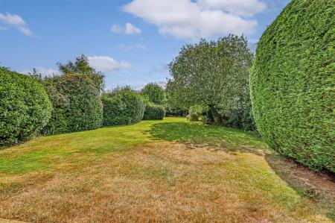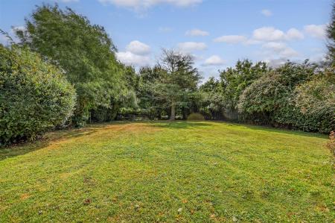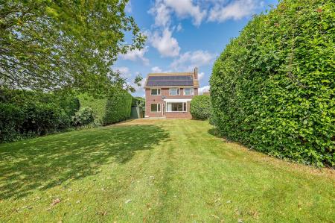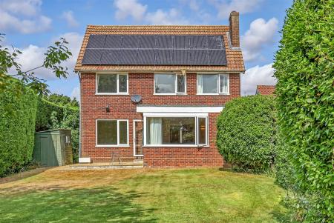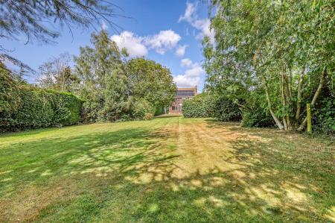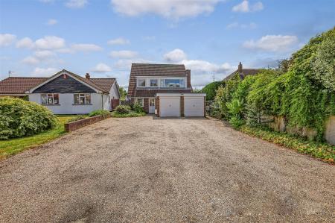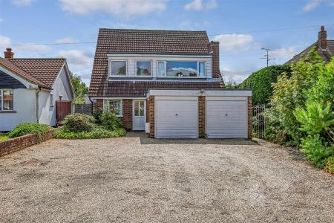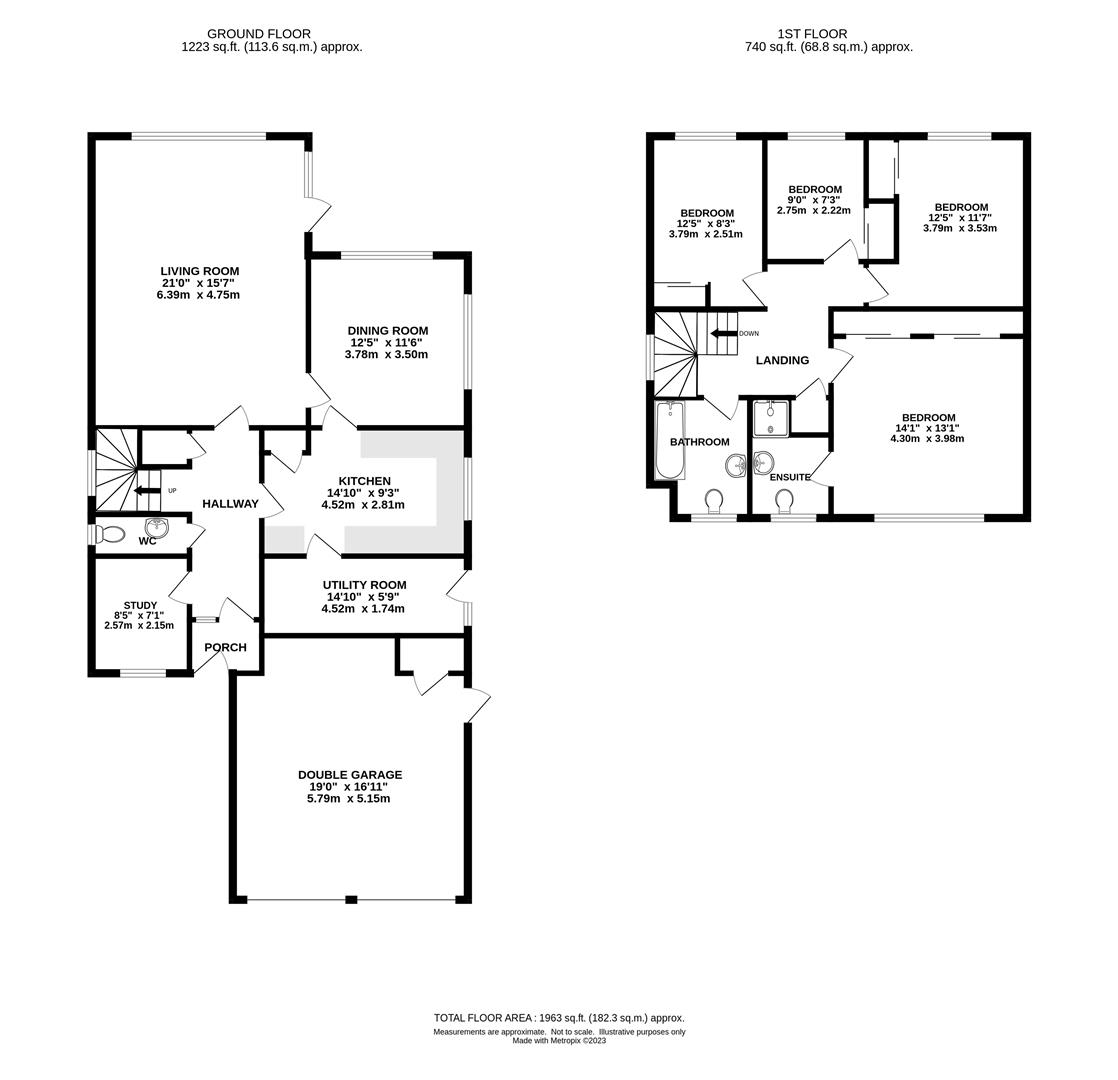- FOUR BEDROOM DETACHED HOUSE
- EXCELLENT POTENTIAL FOR IMPROVEMENT & EXTENSION (STPP)
- 1963 SQ.FT OF VERSATILE ACCOMMODATION
- EXCELLENT PARKING & DOUBLE GARAGE
- THREE RECEPTION ROOMS
- 0.34 ACRE PLOT
- SEPARATE UTILITY ROOM
- EN-SUITE TO MASTER BEDROOM
4 Bedroom Detached House for sale in Ingatestone
With a larger than average garden for this side of Nine Ashes Road and sitting on an overall plot of 1/3rd of an acre is this four-bedroom, three reception detached house offering spacious and versatile accommodation throughout with almost 2000 sq.ft. The property requires some modernisation, has excellent potential for extension (stpp) and is being sold with NO ONGOING CHAIN and therefore is a perfect opportunity for anyone searching for a home in a sought-after location, allowing them to create a wonderful family home of their own style and design. Just a short drive into Blackmore Village where you have village stores, pubs, and Blackmore Primary School, whilst a larger selection of high street shops, supermarket, well-regarded secondary schools, and mainline train services into London can be found in Brentwood Town Centre.
A small porch at the front of the property gives access into the hallway, where you will find stairs rising to the first floor and door into the study, ground floor cloakroom, living room and the kitchen. A spacious under-stairs cupboard provides good storage space. The ground floor cloakroom is fitted in a two-piece suite, with w.c. and wash hand basin. A good-sized study, away from the other reception rooms, provides a quiet and ideal space for those looking to work from home. Set at the rear of the property are two further reception rooms, a bright and spacious living room and a separate dining room, both with views over the garden to the rear, and with the living room having a door opening to the garden and directly onto the patio area. The kitchen has been fitted in a range of wood effect wall and base units providing ample storage and includes integrated, double oven and hob with inset space for a microwave oven. Further space for free standing appliances is available in a spacious utility room off the kitchen, and there is further access into the garden from this room.
Rising to the first floor, viewers will find that the property has four spacious and well-proportioned bedrooms (three double and one single) all having fitted wardrobes with sliding doors. Bedrooms two, three and four are all located to the rear and have lovely views of the garden and fields beyond. The master bedroom benefits from an en-suite shower room with shower cubicle, w.c. and wash hand basin and there is also a family bathroom on this level fitted in a white, three-piece suite.
To the rear of the property there is a lovely, mature rear garden of a good size. Extra land has been previously purchased to the bottom of the garden, making it larger than the neighbouring properties by some degree, the garden is mainly laid to neat lawn with trees and shrubs to the borders. Immediately to the rear of the house there is a patio area, which can be accessed from the living room. There is side pedestrian access through to the front of the property where you will find a large gravel driveway providing excellent off-street parking, in addition to a double width garage with pedestrian access to the side.
Porch - Door into :
Hallway - Under stairs storage cupboard. Stairs rising to first floor.
Ground Floor Cloakroom - Fitted in a two piece suite
Study - 2.57m x 2.16m (8'5 x 7'1) - Window to front aspect.
Kitchen - 4.52m x 2.82m (14'10 x 9'3) - Built-in storage cupboard. Wood effect wall and base units with double oven, microwave and electric hob. There is a door through to a separate utility room and further door through to a separate dining room.
Utility Room - 4.52m x 1.75m (14'10 x 5'9) - Wall units and ample space for free standing appliances. Door into garden.
Dining Room - 3.78m x 3.51m (12'5 x 11'6) - Bright room with windows to two aspects.
Living Room - 6.40m x 4.75m (21' x 15'7) - Spacious room with window to the rear overlooking the garden and a door and further window to the side giving access.
Spacious Landing - Doors to all rooms. Storage cupboard.
Bedroom One - 4.29m x 3.99m (14'1 x 13'1) - Wardrobes with sliding doors to one wall. Window to front aspect. Door through to :
En-Suite Shower Room - Fitted in a three piece suite, comprising : shower cubicle, wash hand basin and w.c.
Bedroom Two - 3.78m x 3.53m (12'5 x 11'7) - Fitted wardrobes with sliding doors. Window to rear aspect.
Bedroom Three - 3.78m x 2.51m (12'5 x 8'3) - Fitted wardrobes with sliding doors. Window to rear aspect.
Bedroom Four - 2.74m x 2.21m (9' x 7'3) - Fitted wardrobes with sliding doors. Window to rear aspect.
Family Bathroom - Fitted in a three-piece suite comprising : panelled bath, w.c. and wash hand basin.
Exterior - Large Rear Garden - Mature rear garden backing onto fields, extra garden has been previously purchased making it longer than others along this stretch of road. Patio area to the immediate rear of the property, directly accessible from the living room. Side pedestrian access through to the front.
Exterior - Front Garden - Large gravel driveway allowing excellent off street parking.
Double Width Garage - 5.79m x 5.16m (19' x 16'11) - Two, up and over doors. Storage cupboard to the rear of the garage and a pedestrian door to the side.
Agents Note - Fee Disclosure - As part of the service we offer we may recommend ancillary services to you which we believe may help you with your property transaction. We wish to make you aware, that should you decide to use these services we will receive a referral fee. For full and detailed information please visit 'terms and conditions' on our website www.keithashton.co.uk
Property Ref: 59223_33710021
Similar Properties
Park Meadow, Doddinghurst Village, Brentwood.
4 Bedroom Detached House | Offers in excess of £800,000
In a cul-de-sac setting overlooking a pleasant greensward and backing onto open fields is this extended and wonderfully...
3 Bedroom Detached House | Guide Price £800,000
Set well-back from the road, and having a good-sized plot with a lovely mature rear garden measuring approximately 250'...
5 Bedroom Detached House | Offers in excess of £800,000
We are delighted to bring to market this beautifully presented five, double bedroom detached family home located in a qu...
Doddinghurst Road, Parkwood, Doddinghurst, Brentwood
3 Bedroom Detached House | Guide Price £825,000
Set in a beautiful, quiet semi-rural location on the Doddinghurst Road with fields to the front and private woodland to...
4 Bedroom Detached House | Guide Price £825,000
Offering an excellent opportunity to extend and improve; to create a wonderful family home, we are delighted to bring to...
Walls Green, Willingale, Ongar.
4 Bedroom Semi-Detached House | Guide Price £840,000
In a lovely rural location and on a generously sized plot of approx ? of an acre (stls) with beautiful field views to th...

Keith Ashton Estates - Village Office (Kelvedon Hatch)
38 Blackmore Road, Kelvedon Hatch, Essex, CM15 0AT
How much is your home worth?
Use our short form to request a valuation of your property.
Request a Valuation
