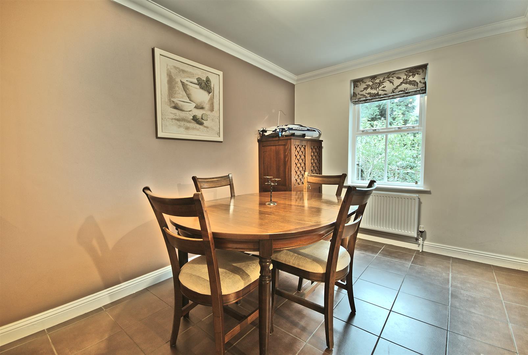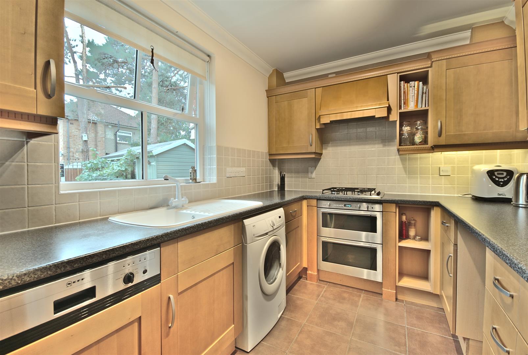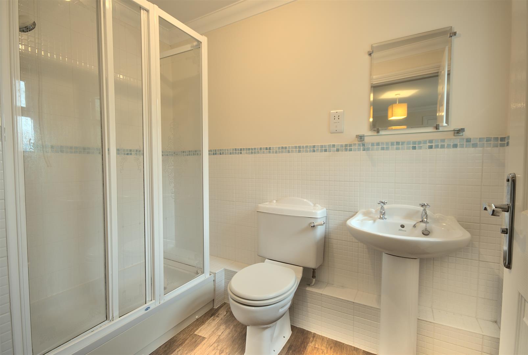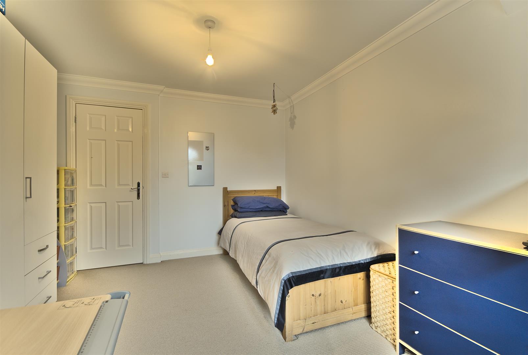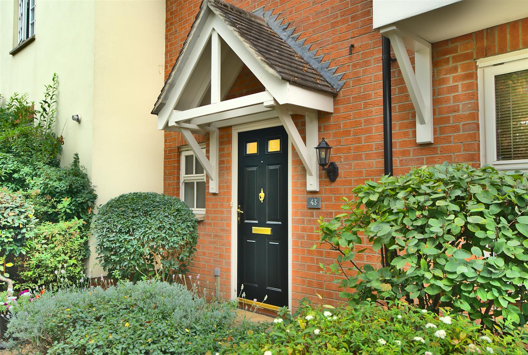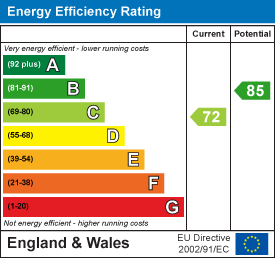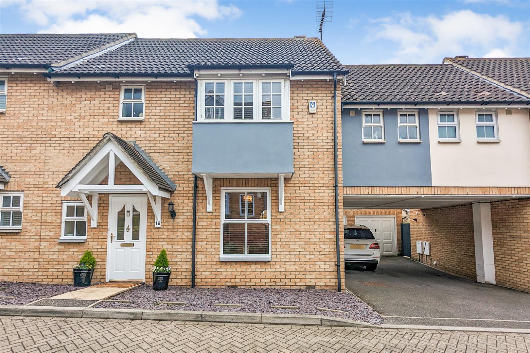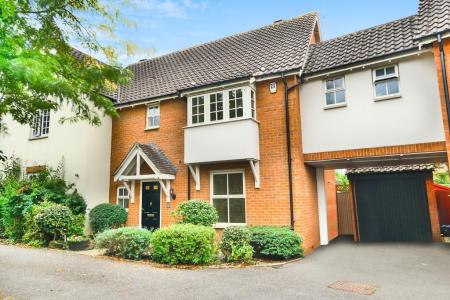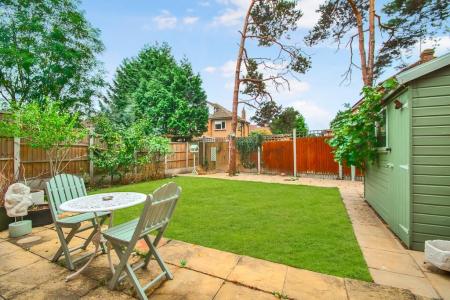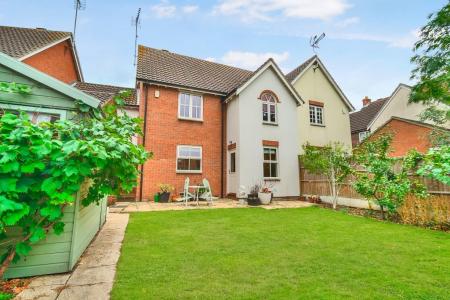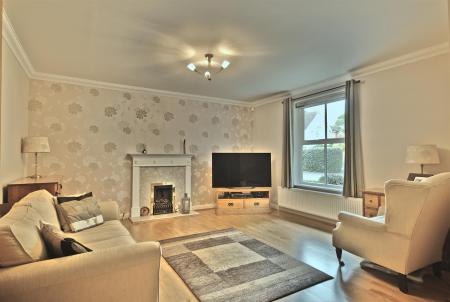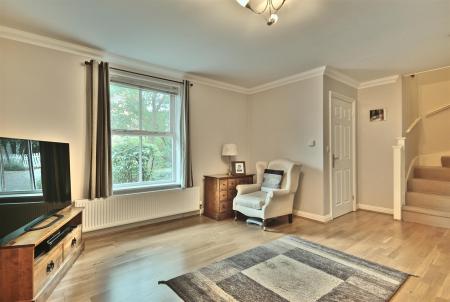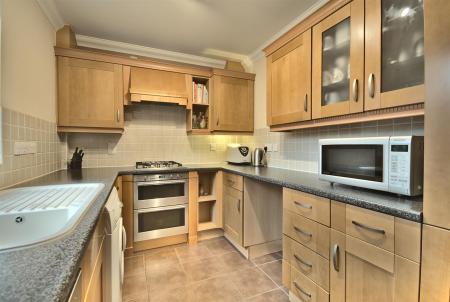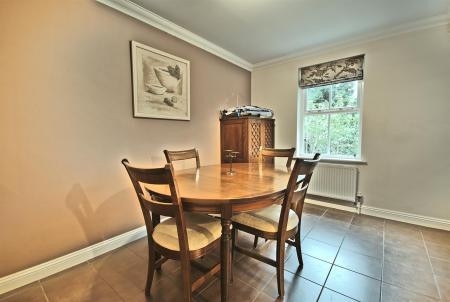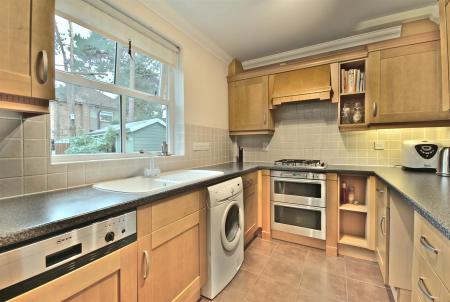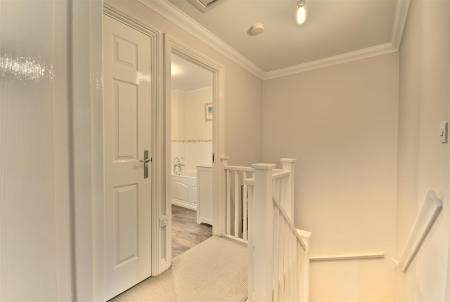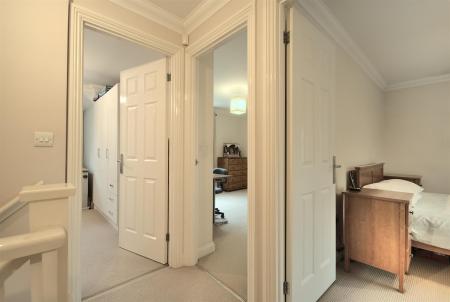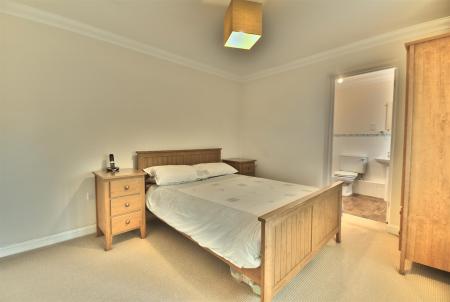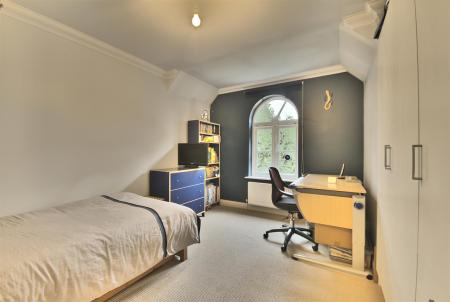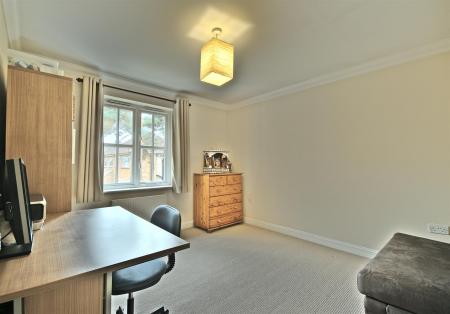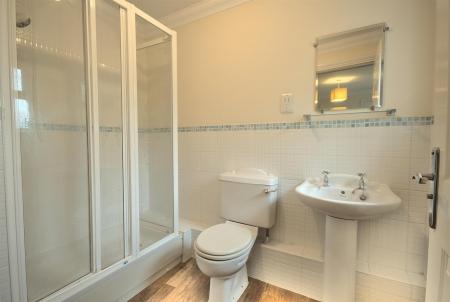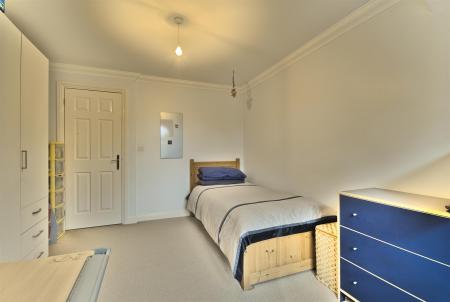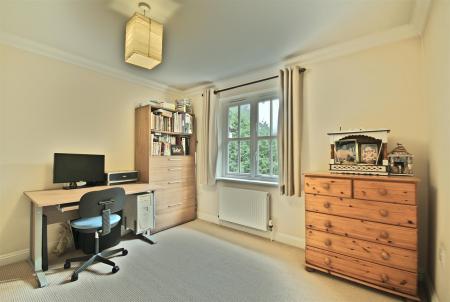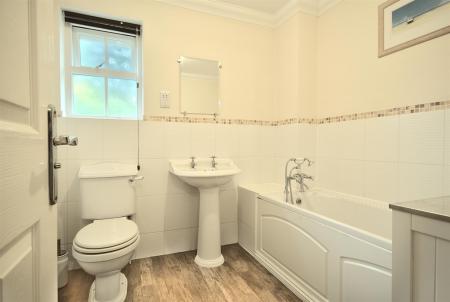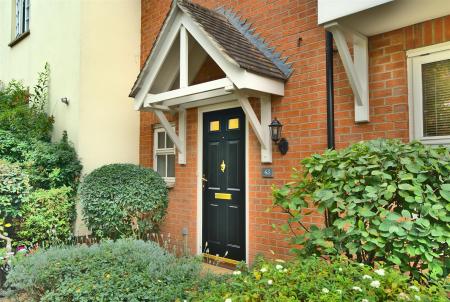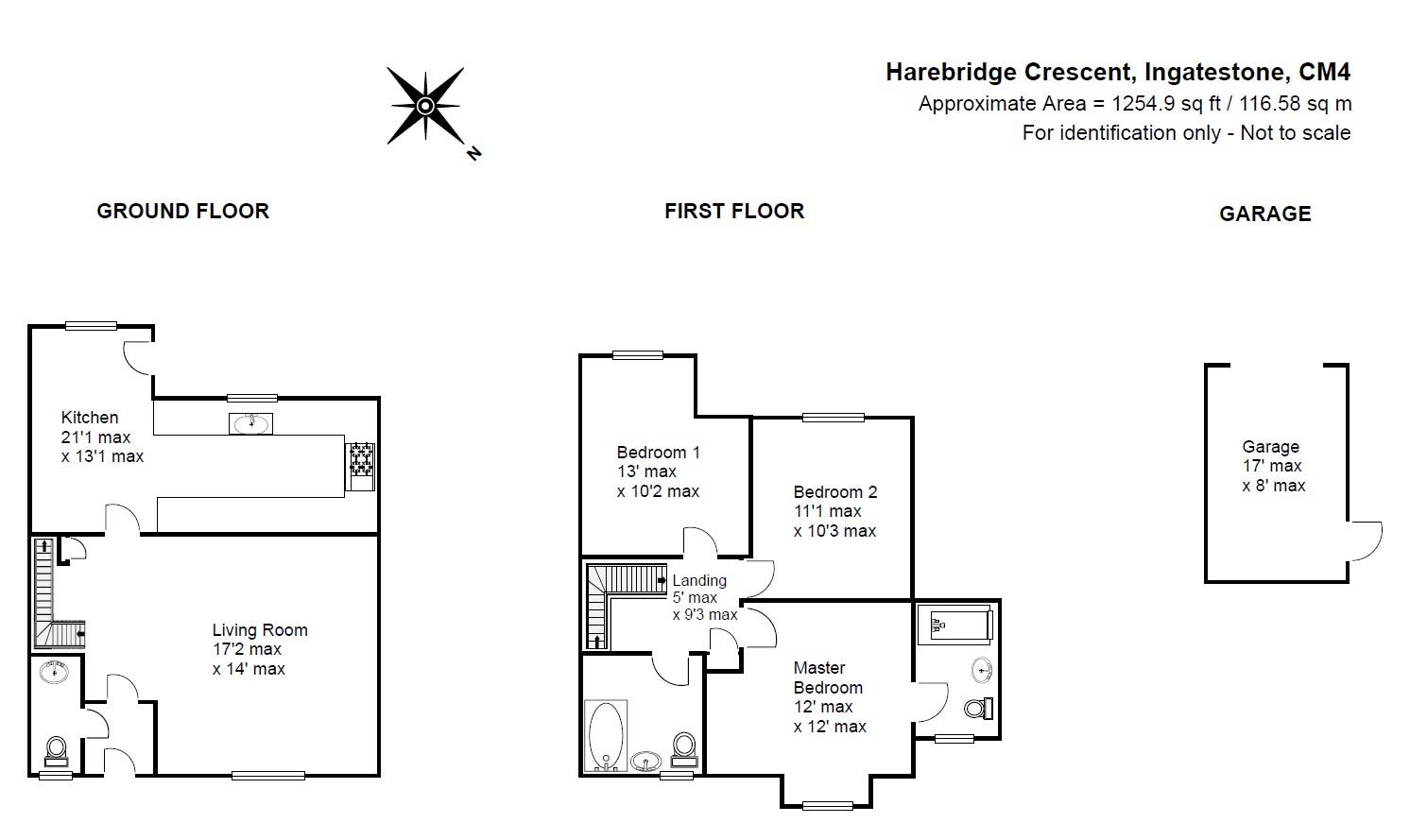3 Bedroom Link Detached House for sale in Ingatestone
OFFERS INVITED OVER £500,000 FROM PROCEEDABLE BUYERS - NO ONWARD CHAIN
Located in a sought-after quiet mews position overlooking a green within walking distance of Ingatestone village, amenities, mainline railway station and well-respected local schooling is this spacious and well-maintained link detached family home. Having the added benefit of both carport parking and garaging the home is approached by a pleasing front garden and covered storm porch into the entrance hallway and ground floor cloakroom.
The sitting room is of excellent proportions and enjoys views across the pleasing green with hardwood style flooring and an elegant feature fireplace. Leading on from here is the kitchen/dining room bathed in light and enjoying views across the gardens. Fitted with an extensive array of high-quality kitchen cabinetry which incorporates some integrated appliances as well as being ample space for a family dining table.
To the first floor the size and quality of the home continues offering three very well-proportioned double bedrooms, the principal bedroom offers a feature bay window overlooking the front elevation and an adjacent high quality three-piece en-suite shower room. The remaining two bedrooms are served by the three-piece family bathroom.
To the exterior the gardens, of good size, have been arranged around a central lawned area with two paved patio areas, one commencing from the rear of the home and a further area at the rear of the garden with a connecting pathway which leads to the personal door into the garage.
Without question a well-proportioned family home in a convenient and secluded position, which truly needs to be viewed to appreciate the level of accommodation on offer. Please call Tania to arrange a professional accompanied viewing at your earliest convenience.
Entrance Hall -
Cloakroom -
Kitchen - 6.43m x 3.99m (21'1 x 13'1) -
Stairs Leading To -
Master Bedroom - 3.66m x 3.66m (12'0 x 12'0) -
En-Suite Bathroom -
Bedroom One - 3.96m x 3.10m (13'0 x 10'2) -
Bedroom Two - 3.38m x 3.12m (11'1 x 10'3) -
Bathroom -
Garage - 5.18m x 2.44m (17'0 x 8'0) -
Important information
Property Ref: 58892_31783141
Similar Properties
Hulletts Lane, Pilgrims Hatch, Brentwood
1 Bedroom Detached Bungalow | Guide Price £500,000
GUIDE £500,000 - £525,000NO ONWARD CHAIN - Located in a picturesque, quiet no through road position with views to the re...
Hare Bridge Crescent, Ingatestone
3 Bedroom End of Terrace House | £500,000
Located in a sought-after quiet mews position within walking distance of Ingatestone village, amenities, mainline railwa...
3 Bedroom Semi-Detached Bungalow | Guide Price £500,000
GUIDE PRICE £500,000 - £520,000Here is one of those properties that offers surprise after surprise; a superb three bedro...
3 Bedroom Detached House | Guide Price £510,000
GRADE II LISTED. Perhaps a once in a lifetime opportunity to purchase this stunning one off property in a unique locatio...
3 Bedroom Semi-Detached House | £520,000
This stunning semi-detached three bedroom home is conveniently located within walking distance of Hornchurch Train Stati...
Hare Bridge Crescent, Ingatestone
4 Bedroom Semi-Detached House | £525,000
New to the market comes this superbly proportioned four-bedroom family home located on a quiet and sought after crescent...

Walkers People & Property (Ingatestone)
90 High Street, Ingatestone, Essex, CM4 9DW
How much is your home worth?
Use our short form to request a valuation of your property.
Request a Valuation






