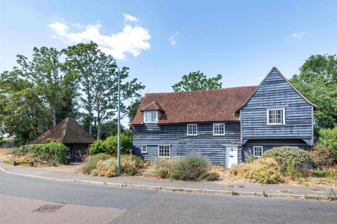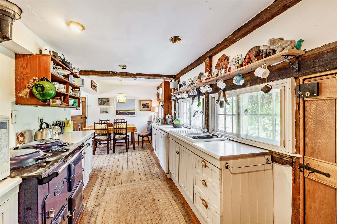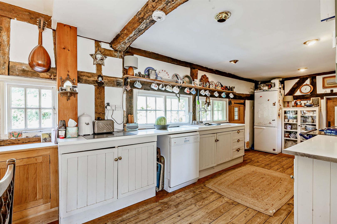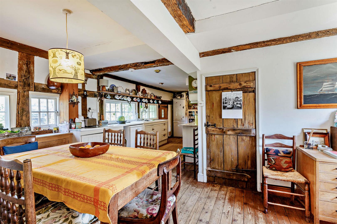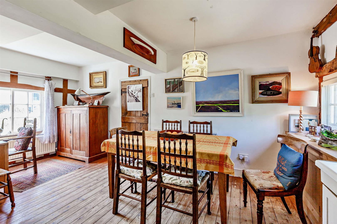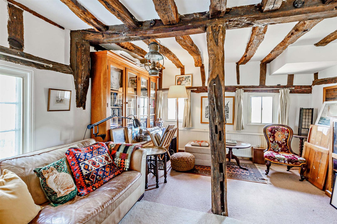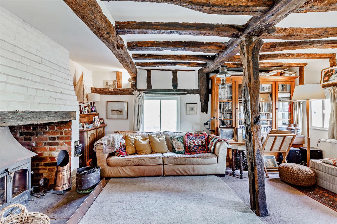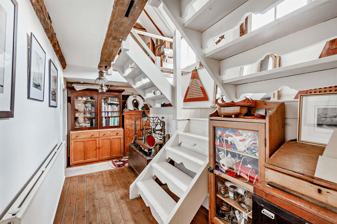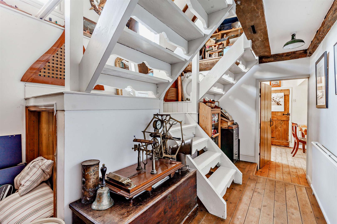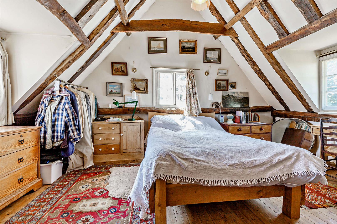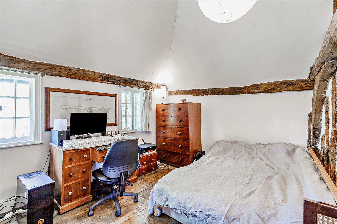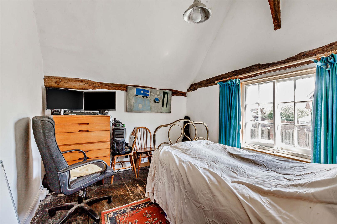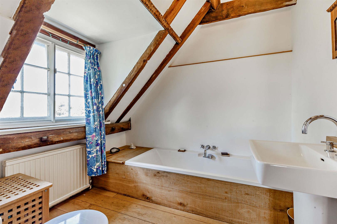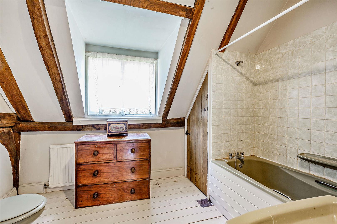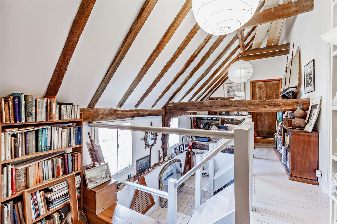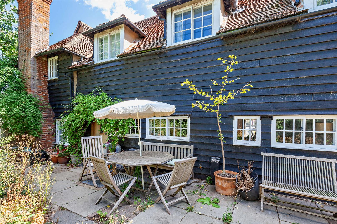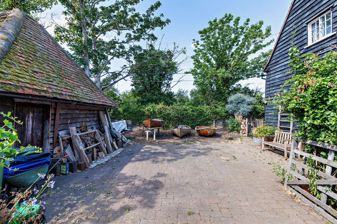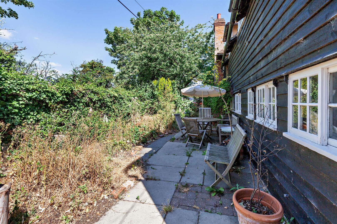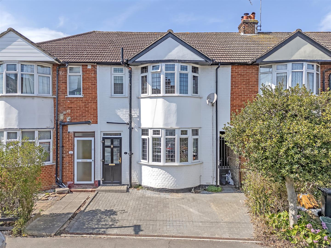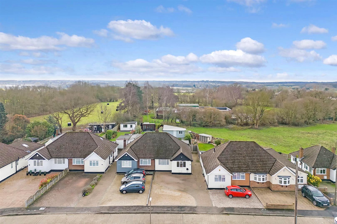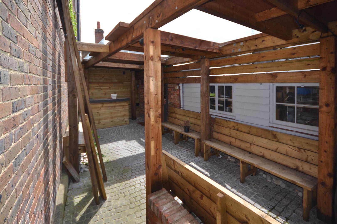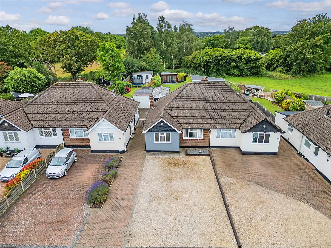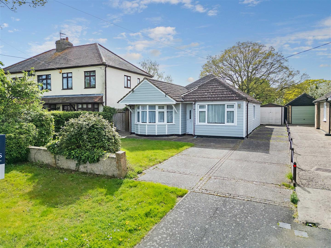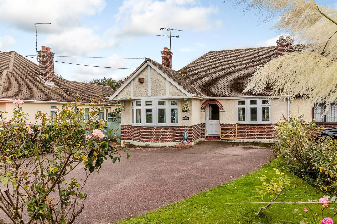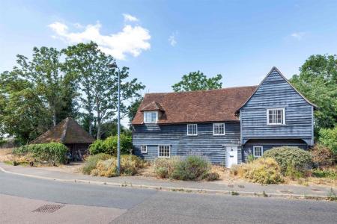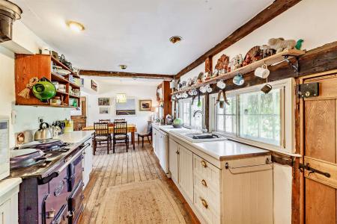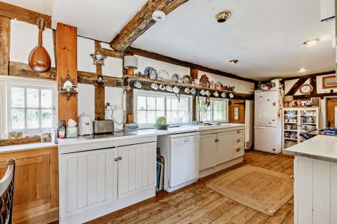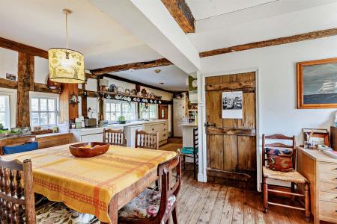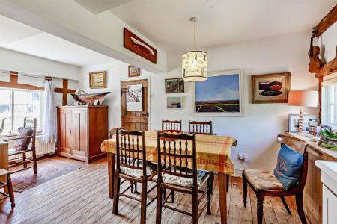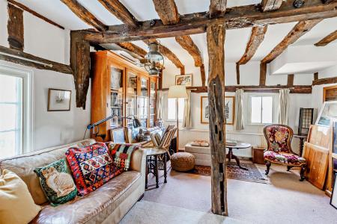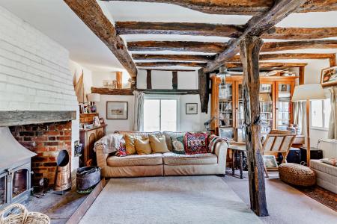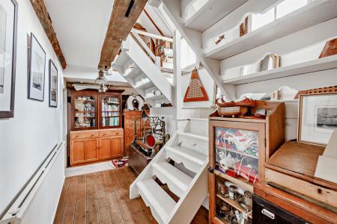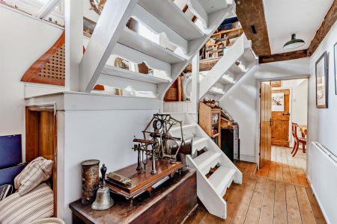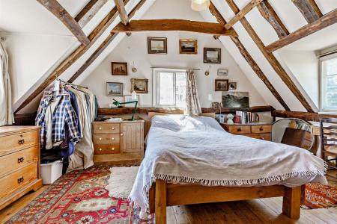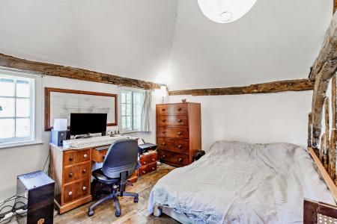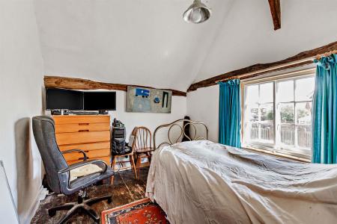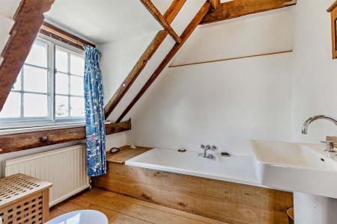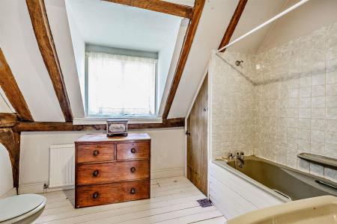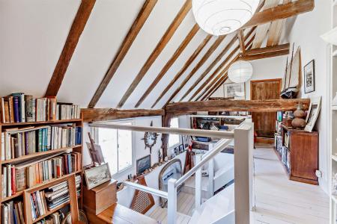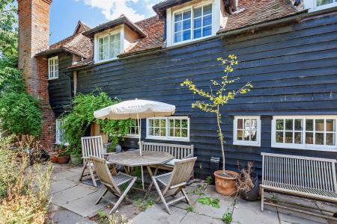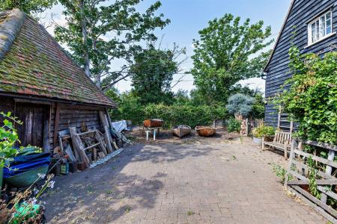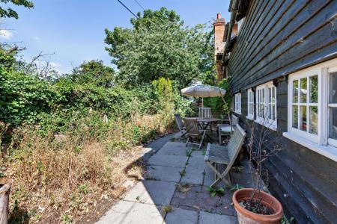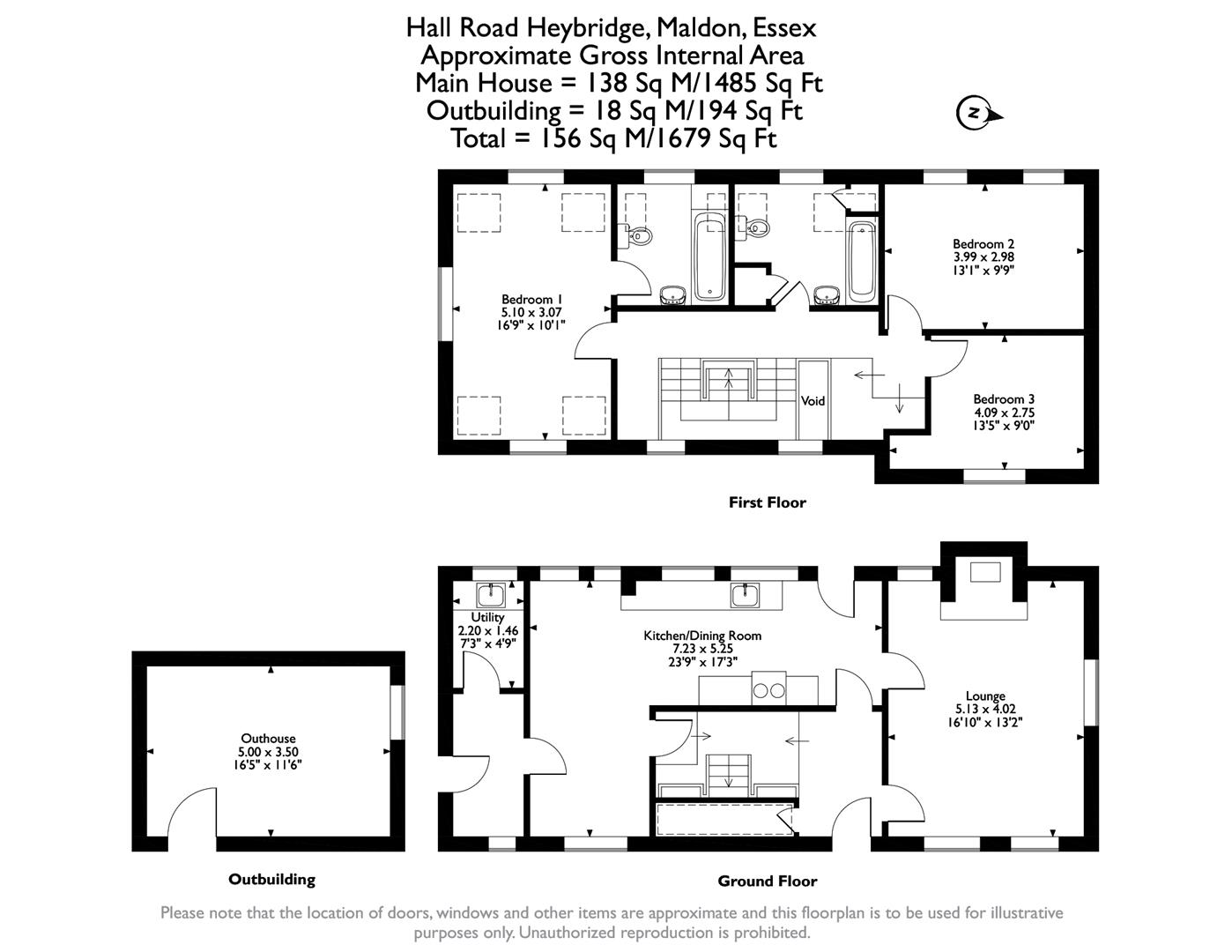3 Bedroom Detached House for sale in Maldon
GRADE II LISTED. Perhaps a once in a lifetime opportunity to purchase this stunning one off property in a unique location close to Blackwater estuary.
Dating back to the early 14th Century this characterful cottage boasts many individual and charming features. Typically accessed via the side door into the inner hallway which leads to the utility room and kitchen / breakfast room. The kitchen is a spacious, open plan room spanning the width of the back of the property, therefore overlooking the rear garden. With a range of solid wood wall and base units, offering ample storage, original wooden floorboards create warmth in this room. The lounge is an impressive room with original timber beams and an open red brick fireplace, with windows to all aspects this room still has a bright and spacious feel. The main hallway at the front of the home leads to all reception rooms and features a central split staircase leading to both sides of the first floor.
The first floor commences with a gallery style vaulted open landing, divided by a central timber beam but giving access to all rooms. The principle bedroom is to one side, with windows to all aspects this bedroom enjoys far reaching views, has an impressive vaulted ceiling and an en-suite bathroom. There are two further double bedrooms accessed via the alternative staircase, along with the family bathroom.
Externally the property is well situated centrally within the plot allowing the garden to wrap around the property. There is a detached workshop with power and lighting and ample driveway space. Viewing highly recommended to appreciate the quirkiness of accommodation on offer.
Entrance Hall -
Lounge - 5.13m x 4.01m (16'10 x 13'2) -
Kitchen/Dining Room - 7.24m x 5.26m (23'9 x 17'3) -
Utility - 2.21m x 1.45m (7'3 x 4'9) -
Stairs Leading To -
Bedroom One - 5.11m x 3.07m (16'9 x 10'1) -
En-Suite Bathroom -
Bedroom Two - 3.99m x 2.97m (13'1 x 9'9) -
Bedroom Three - 4.09m x 2.74m (13'5 x 9'0) -
Bathroom -
Outbuilding - 5.00m x 3.51m (16'5 x 11'6 ) -
Property Ref: 58892_31702461
Similar Properties
3 Bedroom Terraced House | Guide Price £500,000
GUIDE PRICE £500,000 - £550,000Located in a well regarded residential area, this extended three bedroom family home also...
3 Bedroom Semi-Detached Bungalow | Guide Price £500,000
GUIDE PRICE £500,000 - £520,000Here is one of those properties that offers surprise after surprise; a superb three bedro...
Shop | £500,000
Comprising an attractive Grade II listed restaurant and bar premises, arranged over two floors, full of character and re...
2 Bedroom Bungalow | Guide Price £515,000
A superb, fully renovated, two-bedroom bungalow with a large cabin to the rear of the garden, currently utilised as a gy...
3 Bedroom Detached Bungalow | Guide Price £520,000
GUIDE £520,000 - £535,000**ARTIST'S IMPRESSION PROVIDES INSPIRATION FOR A CONTEMPORARY REMODEL, SUBJECT TO NECESSARY CON...
Maldon Road, Margaretting, Ingatestone
3 Bedroom Semi-Detached Bungalow | £525,000
Double fronted semi-detached bungalow located in the sought after village of Margaretting. This home offers comfortable...

Walkers People & Property (Ingatestone)
90 High Street, Ingatestone, Essex, CM4 9DW
How much is your home worth?
Use our short form to request a valuation of your property.
Request a Valuation
