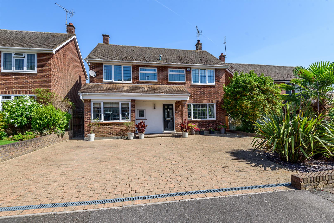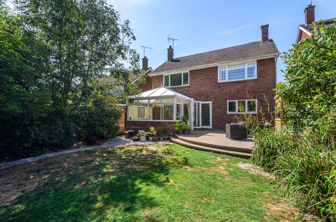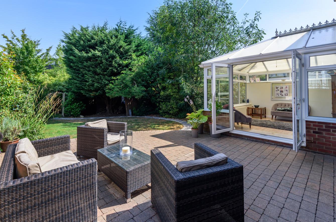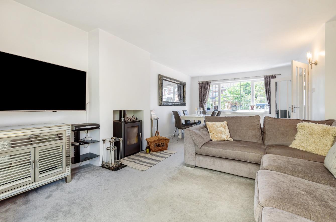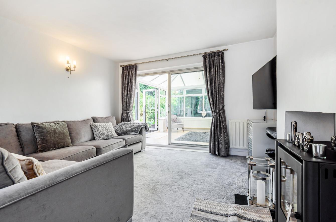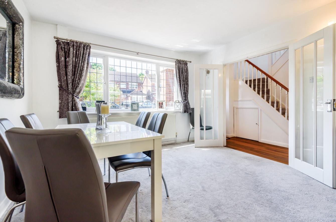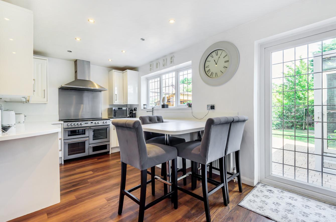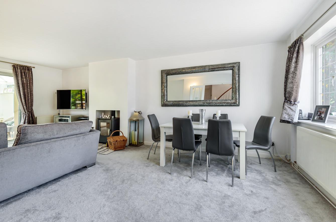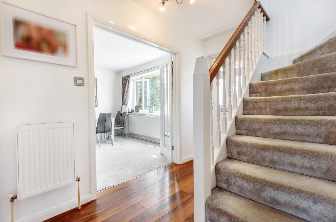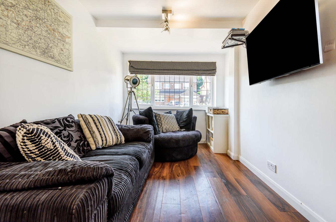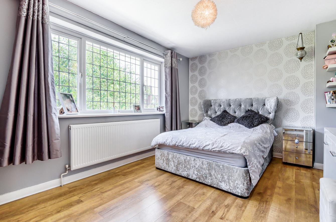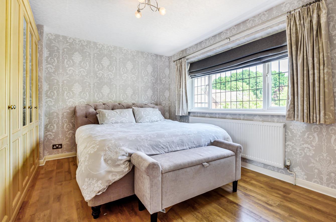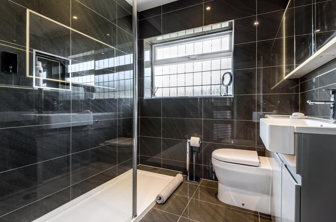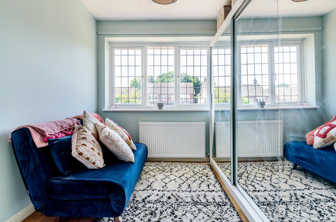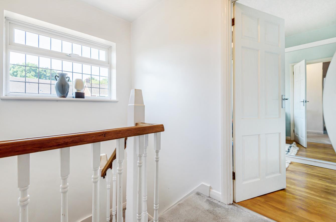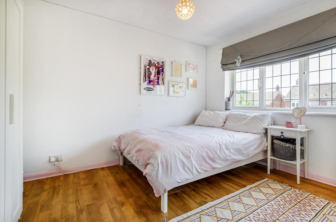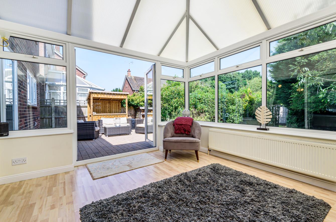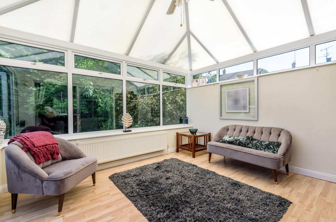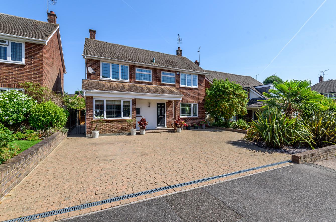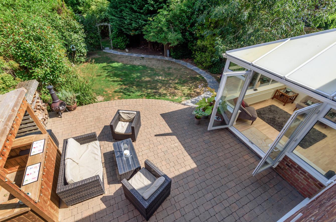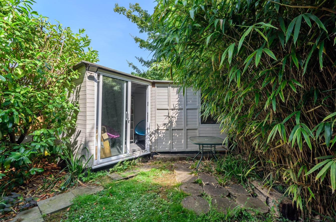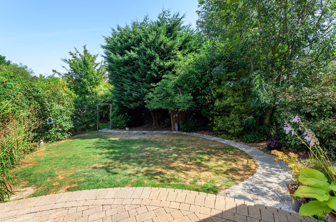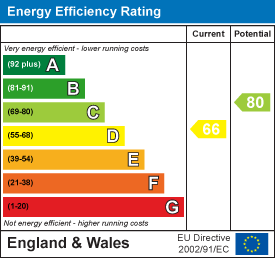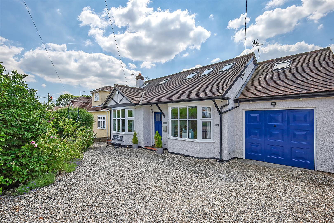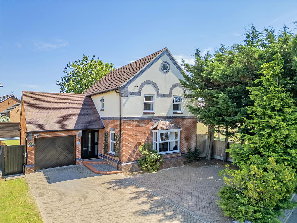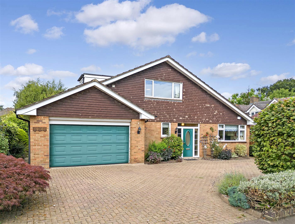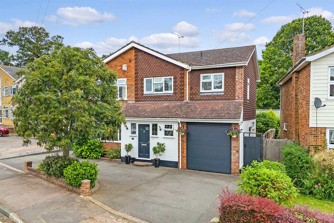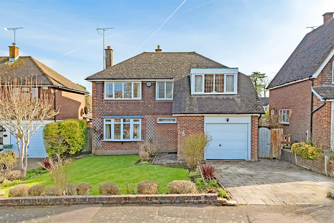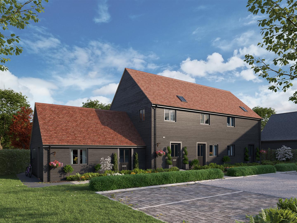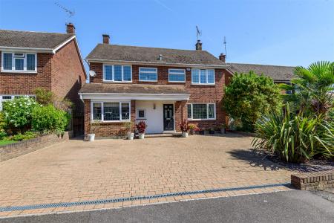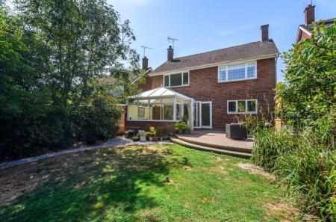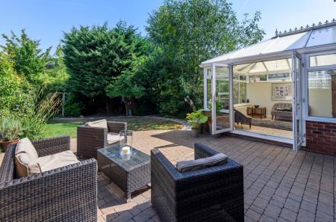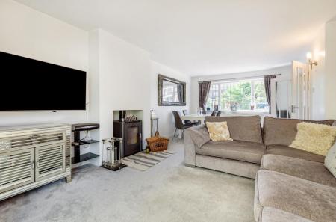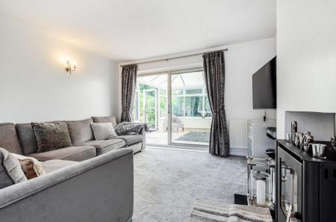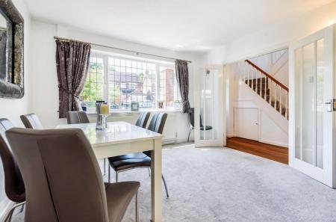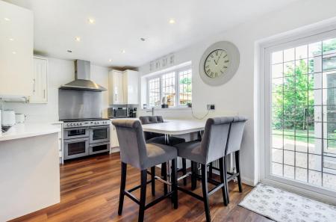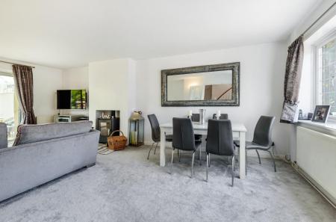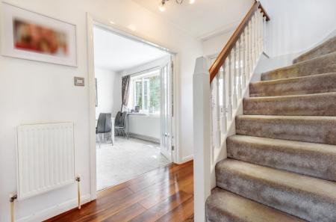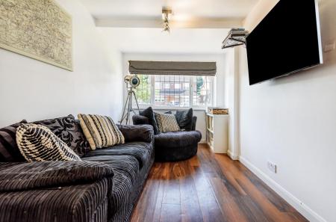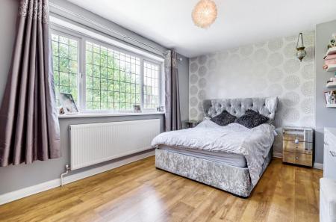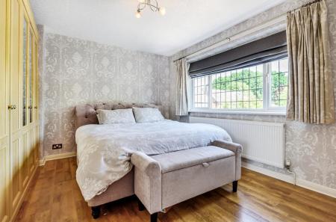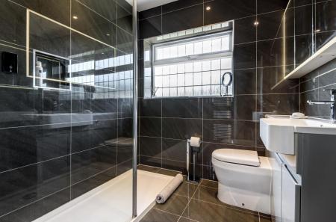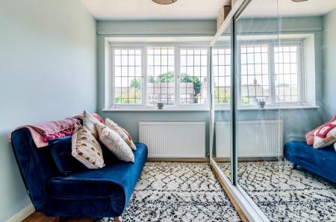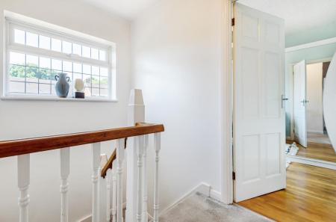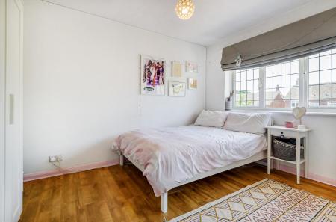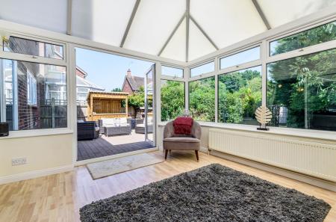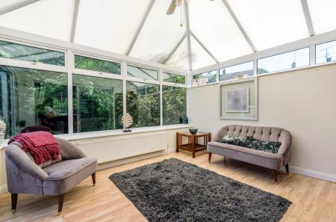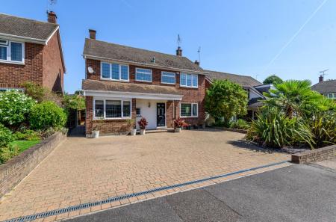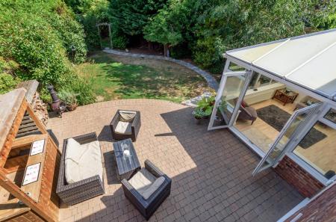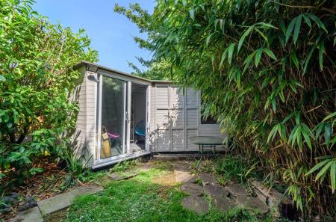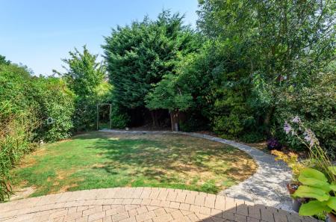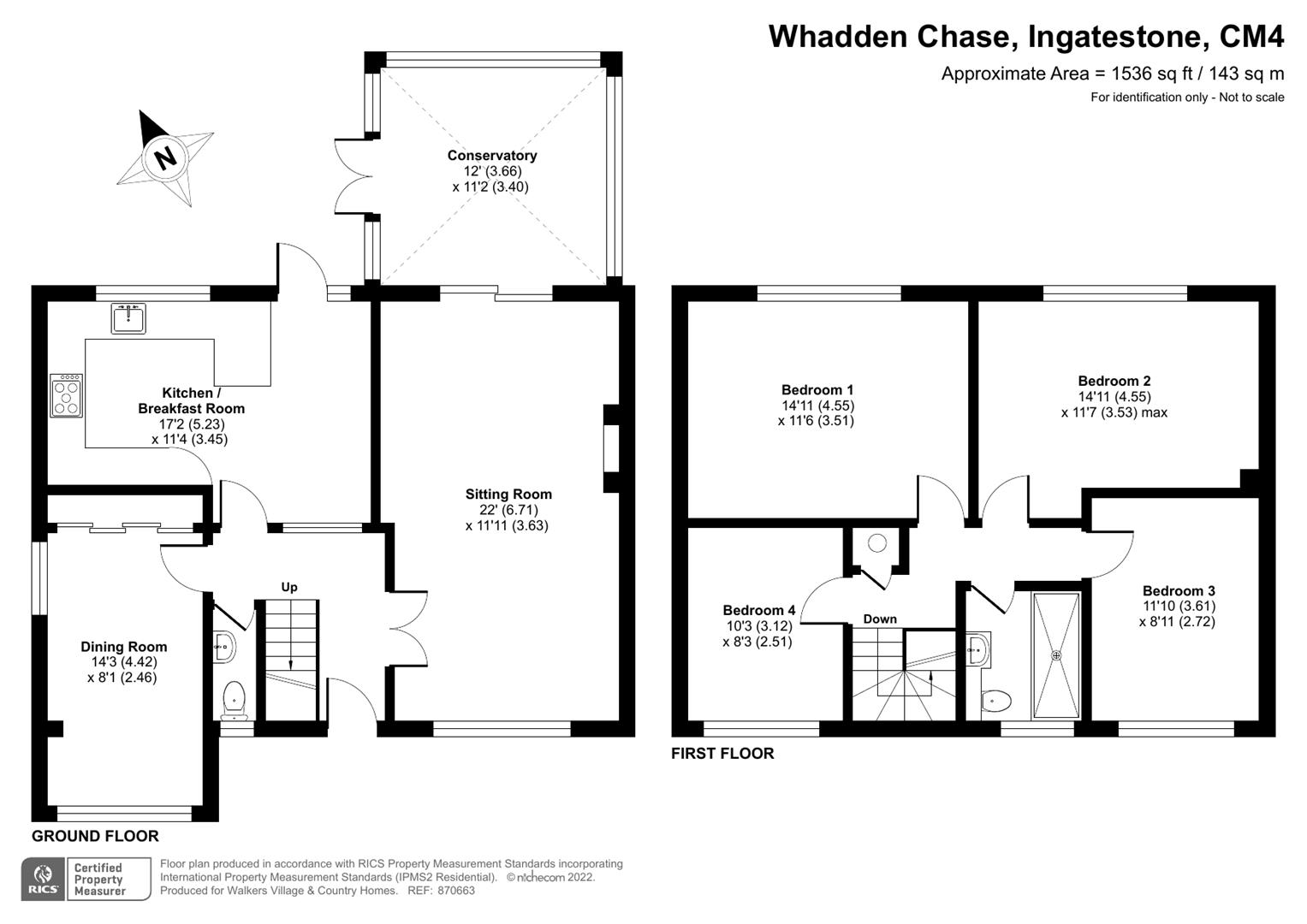4 Bedroom Detached House for sale in Ingatestone
Located in one of the most sought-after positions within walking distance of Ingatestone High Street, well respected local schools and mainline railway station into London Liverpool Street is this well-appointed, spacious detached four-bedroom family home. Having the added advantage of a large driveway, providing parking for several vehicles together with two excellent sized reception rooms, conservatory and an unoverlooked mature rear garden.
The home commences with a covered storm porch area which opens into a bright and welcoming central entrance hallway and downstairs cloakroom. Double doors open into the large Sitting Room being dual aspect, bathed in light and having a wonderful feature wood burning stove, doors open onto the conservatory, which provides an additional reception and ideal opportunity from which to admire the garden.
To the front of the home is the Dining Room/home office/family room having a range of fitted cupboards. The ground floor is completed by an elegant kitchen/breakfast room, fitted with an extensive range of high-quality white gloss kitchen cabinetry complemented by Corian worksurfaces, which extends to provide a good size breakfast bar area. There is a range of integrated appliances which includes a range style oven and extractor canopy.
To the first floor the size and quality of the home continues, offering four double bedrooms served by a refitted three-piece contemporary family shower room with large walk-in fully tiled rainwater shower, concealed cistern wc and wash hand basin with cupboard beneath.
The garden commences with a large, curved block paved patio area, ideal for outdoor dining and entertaining. A gated access to the side leads to the front driveway. The remainder of the garden is laid to lawn area with an abundance of mature trees and shrubs providing both privacy and a idyllic retreat. A pathway leads down the garden, where there is Summer house.
It is rare that homes in this location and offering this level of accommodation become available and therefore we recommend calling Tania to arrange a professional accompanied viewing.
Entrance Hall -
Cloak Room -
Sitting Room - 6.71m x 3.63m (22'0 x 11'11) -
Kitchen/Breakfast Room - 5.23m x 3.45m (17'2 x 11'4) -
Dining Room - 4.34m x 2.46m (14'3 x 8'1) -
Conservatory - 3.66m x 3.40m (12'0 x 11'2) -
Stairs Leading To -
Bedroom One - 4.55m x 3.51m (14'11 x 11'6) -
Bedroom Two - 4.55m x 3.53m (14'11 x 11'7) -
Bedroom Three - 3.61m x 2.72m (11'10 x 8'11) -
Bedroom Four - 3.12m x 2.51m (10'3 x 8'3) -
Family Bathroom -
Property Ref: 58892_32679774
Similar Properties
4 Bedroom Detached House | Guide Price £800,000
GUIDE PRICE £800,000 - £825,000'The Leas' is a popular turning situated approximately 0.4 miles from Ingatestone Railway...
Fleming Gardens, Harold Wood, Romford
4 Bedroom Detached House | Offers in excess of £800,000
Situated in Harold Wood, this home enjoys a prime location within close proximity to Harold Wood Main Line Railway Stati...
3 Bedroom Detached House | Guide Price £800,000
GUIDE PRICE £800,000 - £835,000Located in a desirable area of the village and with no onward chain, this detached house...
4 Bedroom Detached House | Guide Price £825,000
GUIDE PRICE £825,000 - £850,000A superb, spacious family home situated in a central village location, with red-brick out...
4 Bedroom Detached House | £825,000
Situated in the desirable village of Ingatestone, renowned for its community charm and convenient transport links to Lon...
Swallows Cross, Doddinghurst, Brentwood
4 Bedroom Semi-Detached House | £825,000
This four-bedroom semi-detached home is one of just 12 beautifully designed new build homes setin the peaceful hamlet of...

Walkers People & Property (Ingatestone)
90 High Street, Ingatestone, Essex, CM4 9DW
How much is your home worth?
Use our short form to request a valuation of your property.
Request a Valuation
