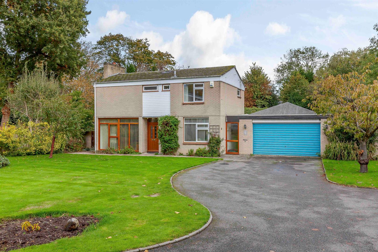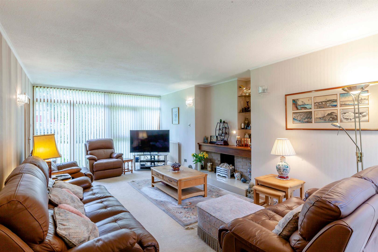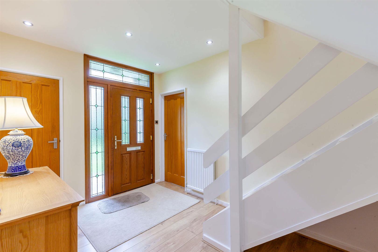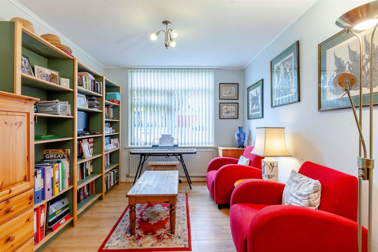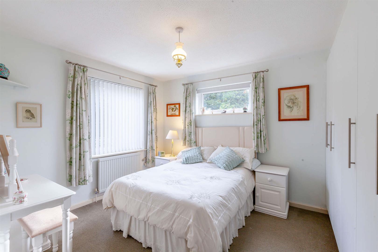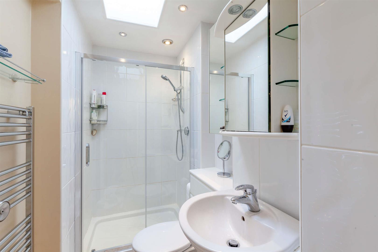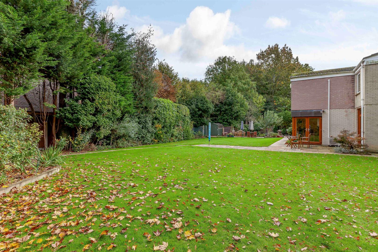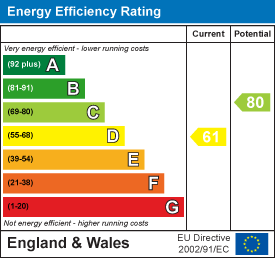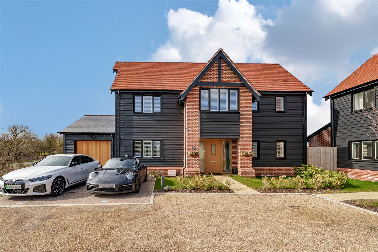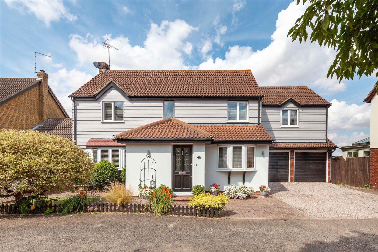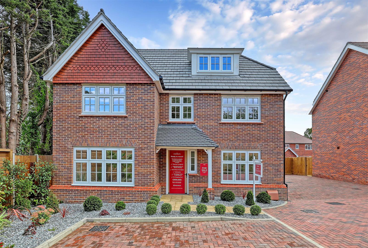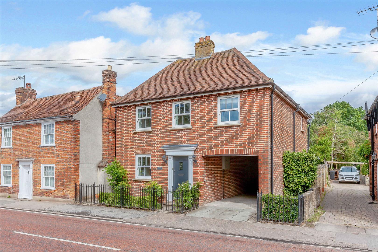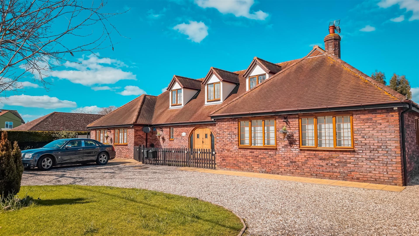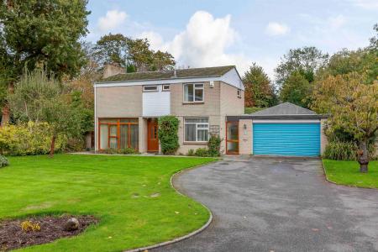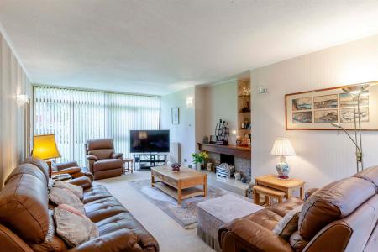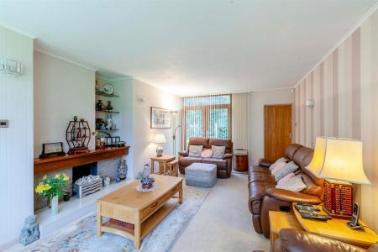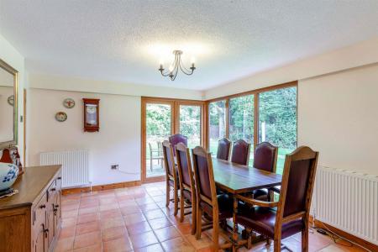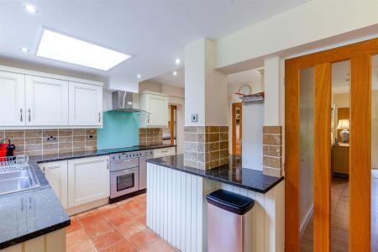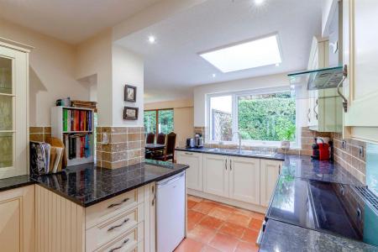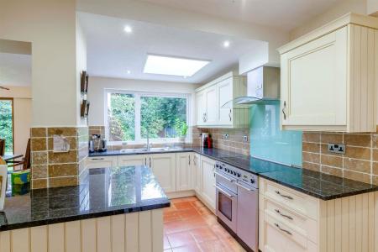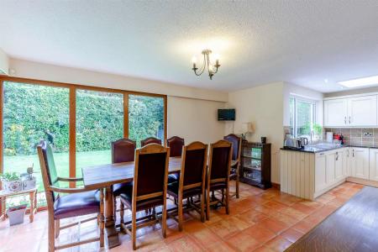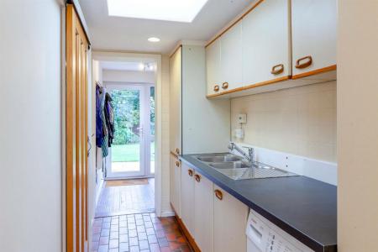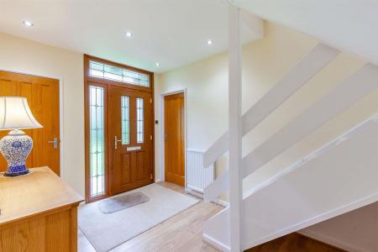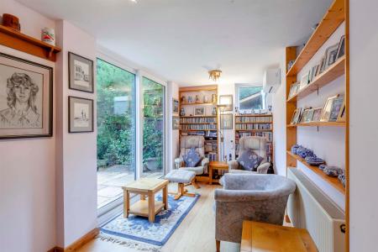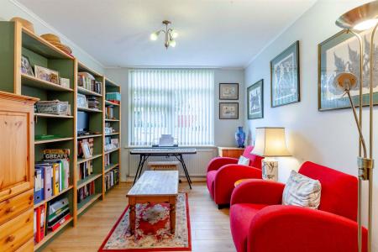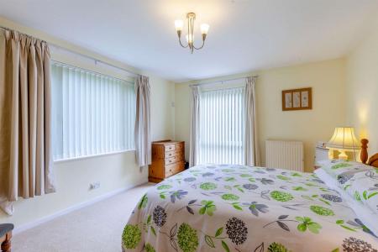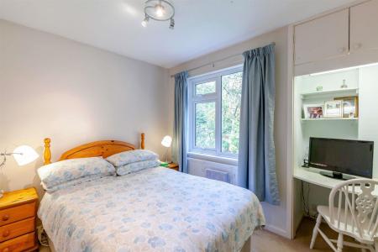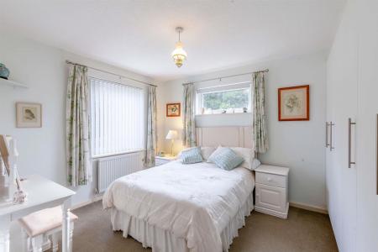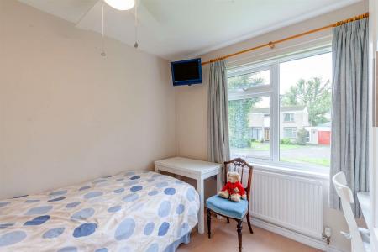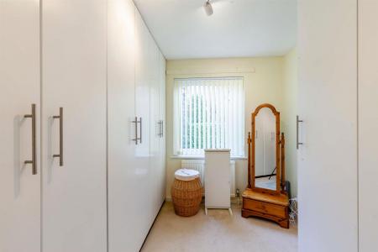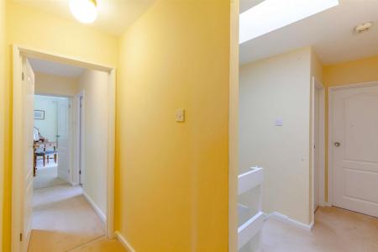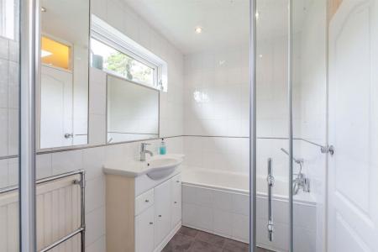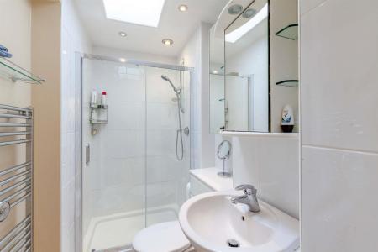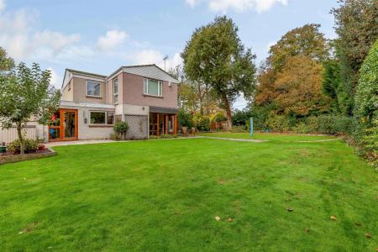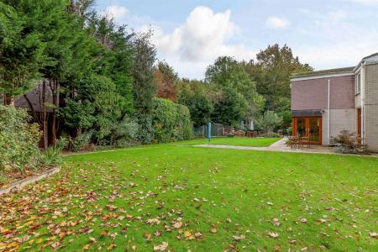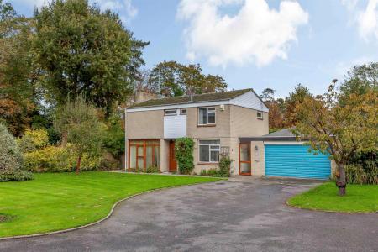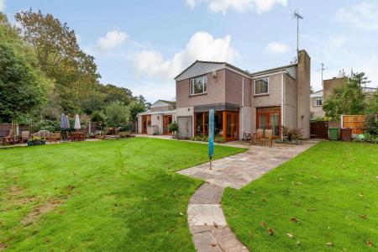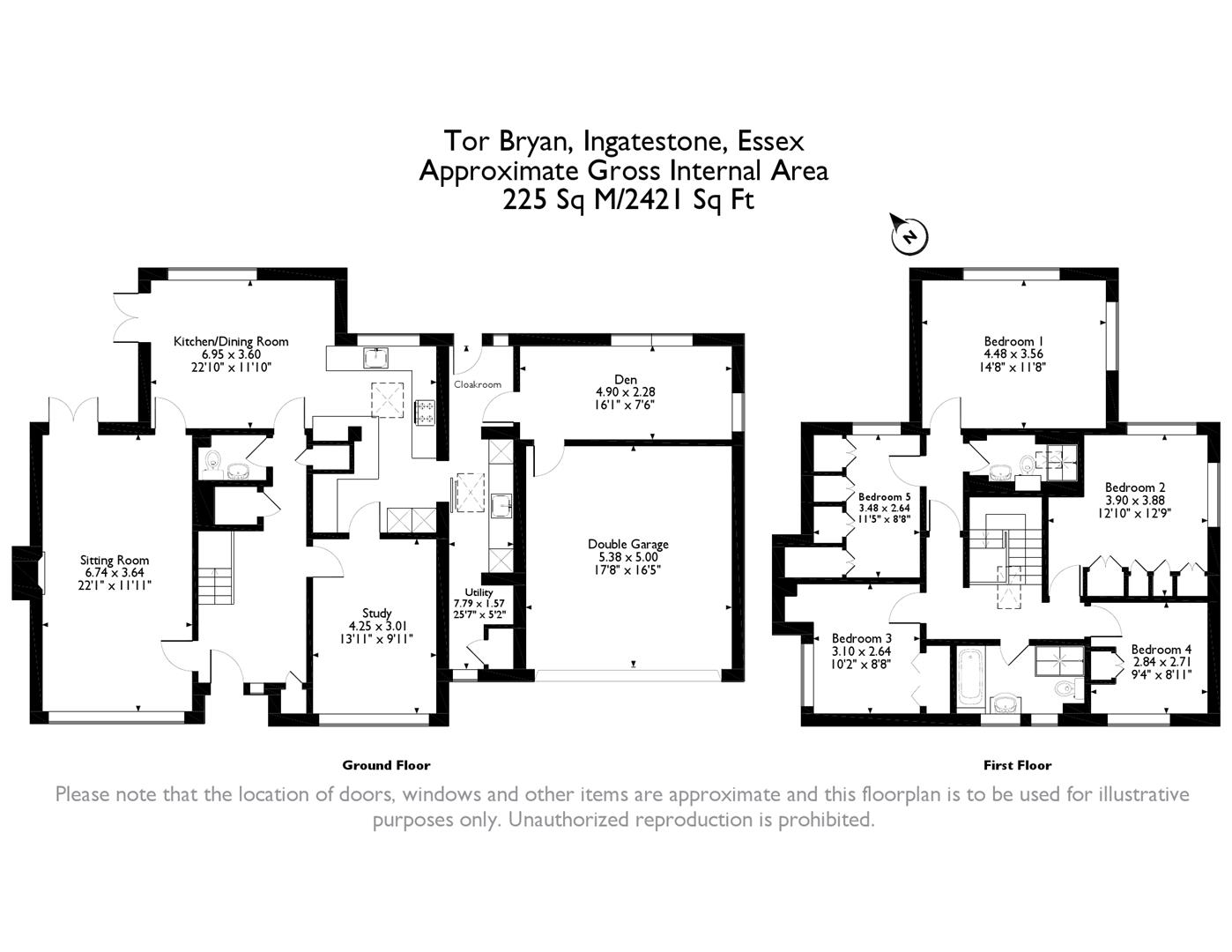5 Bedroom Detached House for sale in Ingatestone
Occupying possibly one of the largest plots on the private estate of Tor Bryan and also being a rarely available FIVE bedroom detached home, having been extended previously to both the ground and first floors, whilst retaining both beautifully landscaped front and rear gardens, together with a double attached garage and sweeping driveway providing parking for numerous vehicles.
The home sits in a prominent, yet completely unoverlooked position with a beautiful tree lined backdrop being immersed within its gardens yet only a short walk to Ingatestone mainline railway, High Street and local schools. On entering you are welcomed by a bright and inviting reception hallway, with two convenient cloaks storage cupboards and a fitted ground floor cloakroom.
The home has been designed for both family living and working from home in mind. The Sitting Room to the left hand side of the home is both spacious and dual aspect with picture windows overlooking both the front and rear elevations with a central feature fireplace. A door from here opens into the kitchen/dining room, with the dining area again bathed in light with views across the gardens. The kitchen/breakfast area is fitted with an extensive range of wall and base units, complemented by granite worksurfaces, tiled back splash and coordinated floor. Having integrated appliances and a Range style oven. The kitchen in turn leads round to the utility/laundry room, with fitted units, an additional sink, further cloaks storage/boot area and leading round to a beautiful den which has the added benefit of being air conditioned. Immersed within the garden and doors opening on to the patio/entertaining area, as well as a useful door in to the double garage. The ground floor is completed by a spacious home office/study, situated to the front of the home and enjoying views across the front gardens.
To the first floor there are five bedrooms. The Master suite which also has air conditioning, enjoys views across the gardens and having a wonderfully appointed high quality three piece en-suite shower room and currently bedroom five is being used as a fitted dressing room. The three remaining double bedrooms all have storage facilities and are served by the four piece high quality family bathroom with large walk in shower.
To the exterior the home really does come into its own, being larger than average and having been thoughtfully landscaped. Commencing with a large paved patio area, ideal for outdoor dining and entertaining which continues around the home with a pathway through the swathes of lawn to a well sited garden shed. The gardens wrap around the home to gated access to the front.
It is without question a wonderful spacious family home, offering excellent well appointed accommodation with complementary gardens. Please call Tania to arrange a professional accompanied viewing at your earliest convenience.
Entrance Hall -
Sitting Room - 6.73m x 3.63m (22'1 x 11'11) -
Ktichen/Dining Room - 6.96m x 3.35m (22'10 x 11'0) -
Study - 4.24m x 3.02m (13'11 x 9'11) -
Cloakroom -
Utility Room - 7.80m x 1.57m (25'7 x 5'2) -
Den - 4.90m x 2.29m (16'1 x 7'6) -
Double Garage - 5.38m x 5.00m (17'8 x 16'5) -
Stairs Leading To -
Bedroom One - 4.47m x 3.56m (14'8 x 11'8) -
Shower Room -
Bedroom Two - 3.91m x 3.89m (12'10 x 12'9) -
Bedroom Three - 3.10m x 2.64m (10'2 x 8'8) -
Bedroom Four - 2.84m x 2.72m (9'4 x 8'11) -
Bedroom Five - 3.48m x 2.64m (11'5 x 8'8) -
Family Bathroom -
Important information
Property Ref: 58892_32667138
Similar Properties
Red Rose Lane, Blackmore, Ingatestone
4 Bedroom Detached House | Guide Price £950,000
"Truly the best of both worlds" Built only two years ago and enjoying the enviable position of being only a short stroll...
4 Bedroom Detached House | Guide Price £950,000
GUIDE PRICE £950,000 - £975,000 Situated in a quiet cul de sac overlooking paddocks and countryside to the rear, this im...
4 Bedroom Detached House | £950,000
NO ONWARD CHAIN A fantastic opportunity to acquire this wonderfully spacious detached family home. Located within the hi...
5 Bedroom Detached House | £975,000
Set on the outskirts of the village of Ingatestone is Blossom park, a stylish and contemporary new development in its ow...
4 Bedroom Detached House | Offers in excess of £1,000,000
Centrally located in the heart of Stock Village, opposite the village green, this four bedroom detached home offers a si...
Barnhall Road, Tolleshunt Knights, Maldon
5 Bedroom Detached House | £1,000,000
PART EXCHANGE CONSIDERED *TERMS & CONDITIONS APPLYA beautiful and well presented 3000 sq ft detached family home set on...

Walkers People & Property (Ingatestone)
90 High Street, Ingatestone, Essex, CM4 9DW
How much is your home worth?
Use our short form to request a valuation of your property.
Request a Valuation
