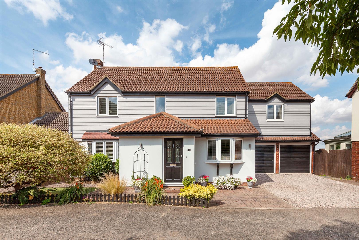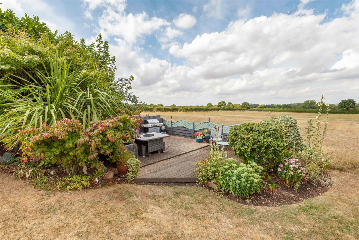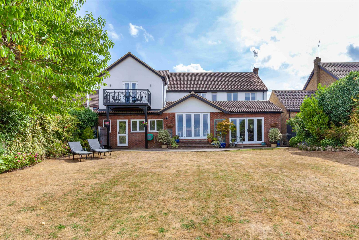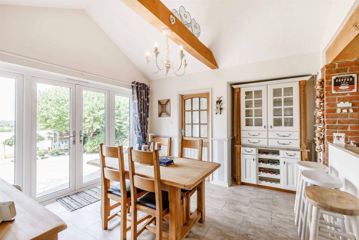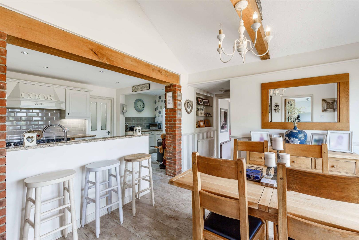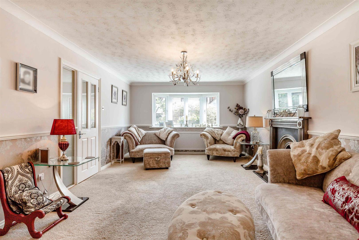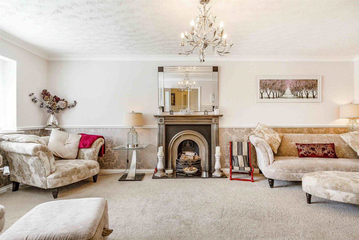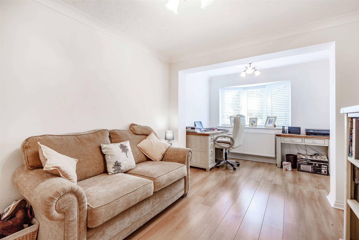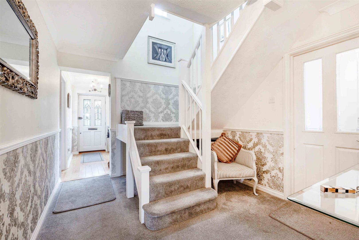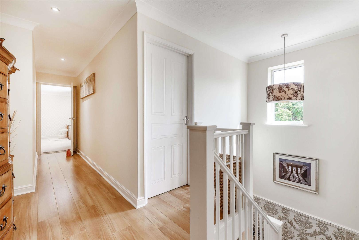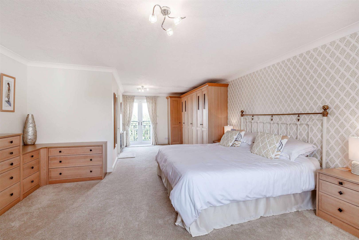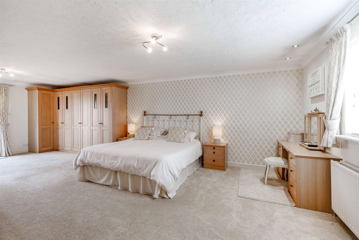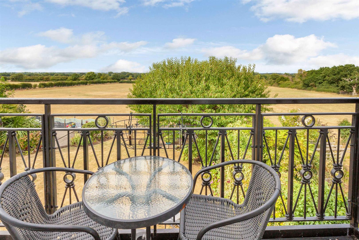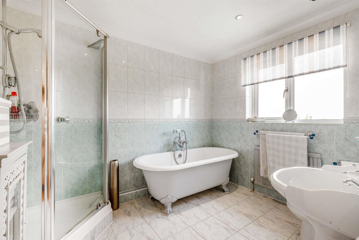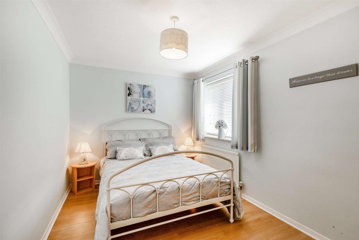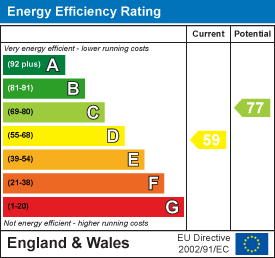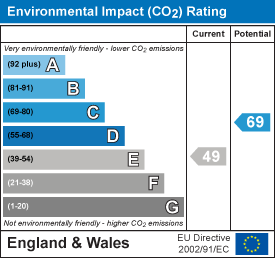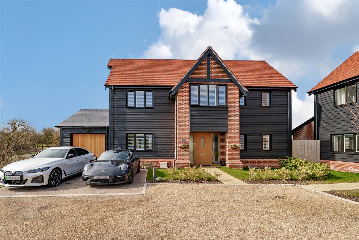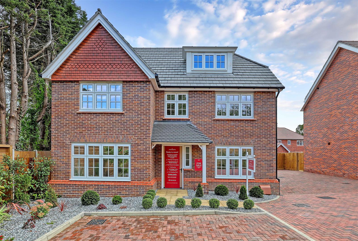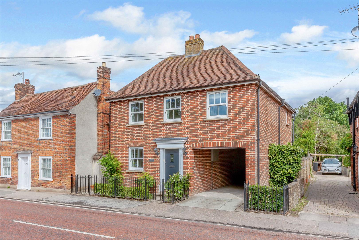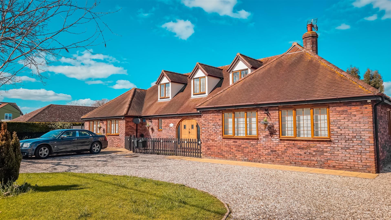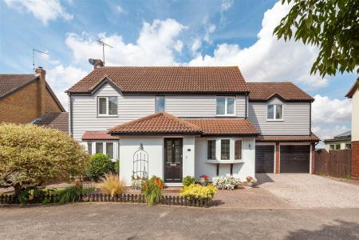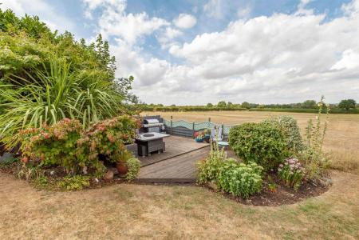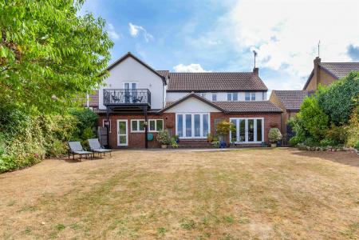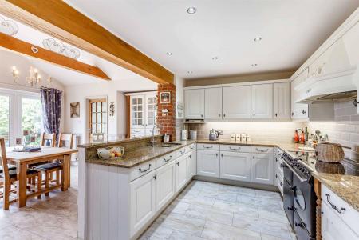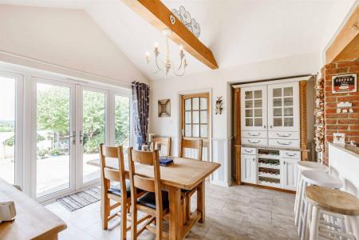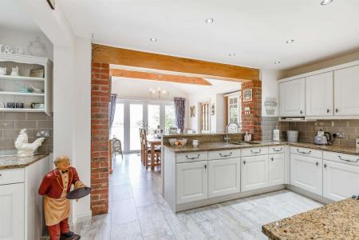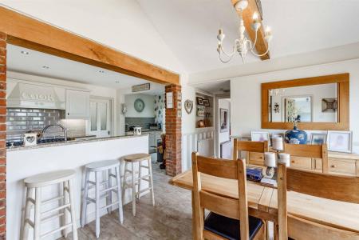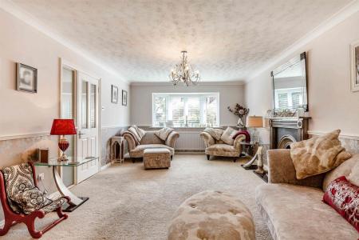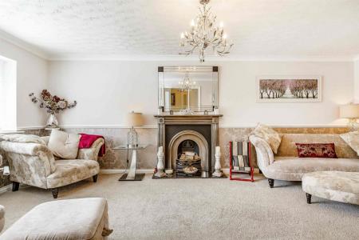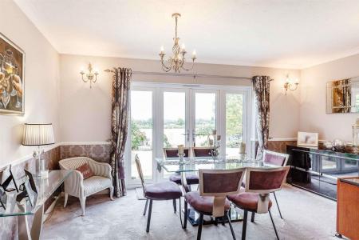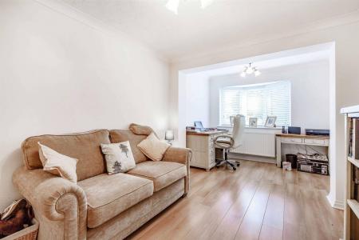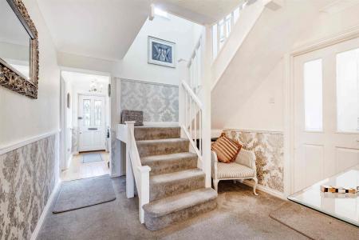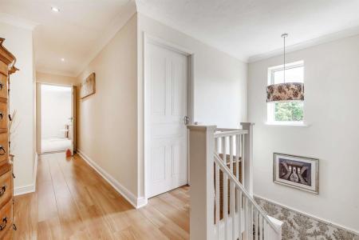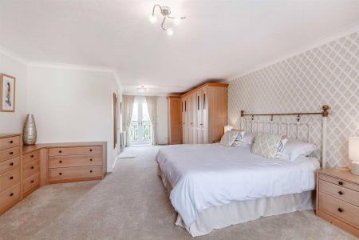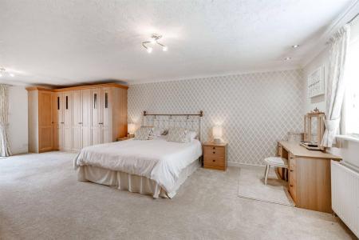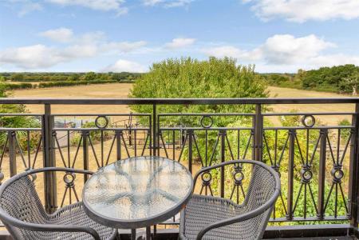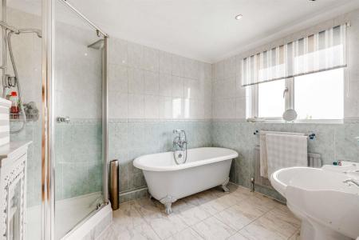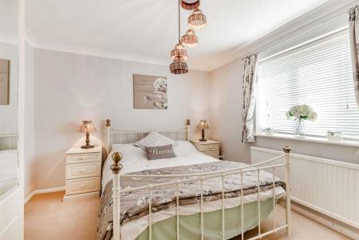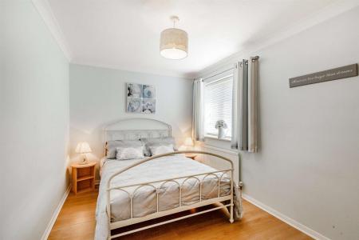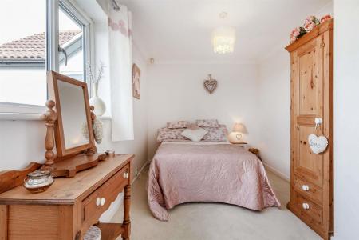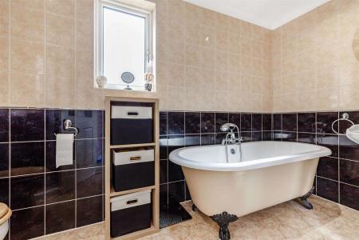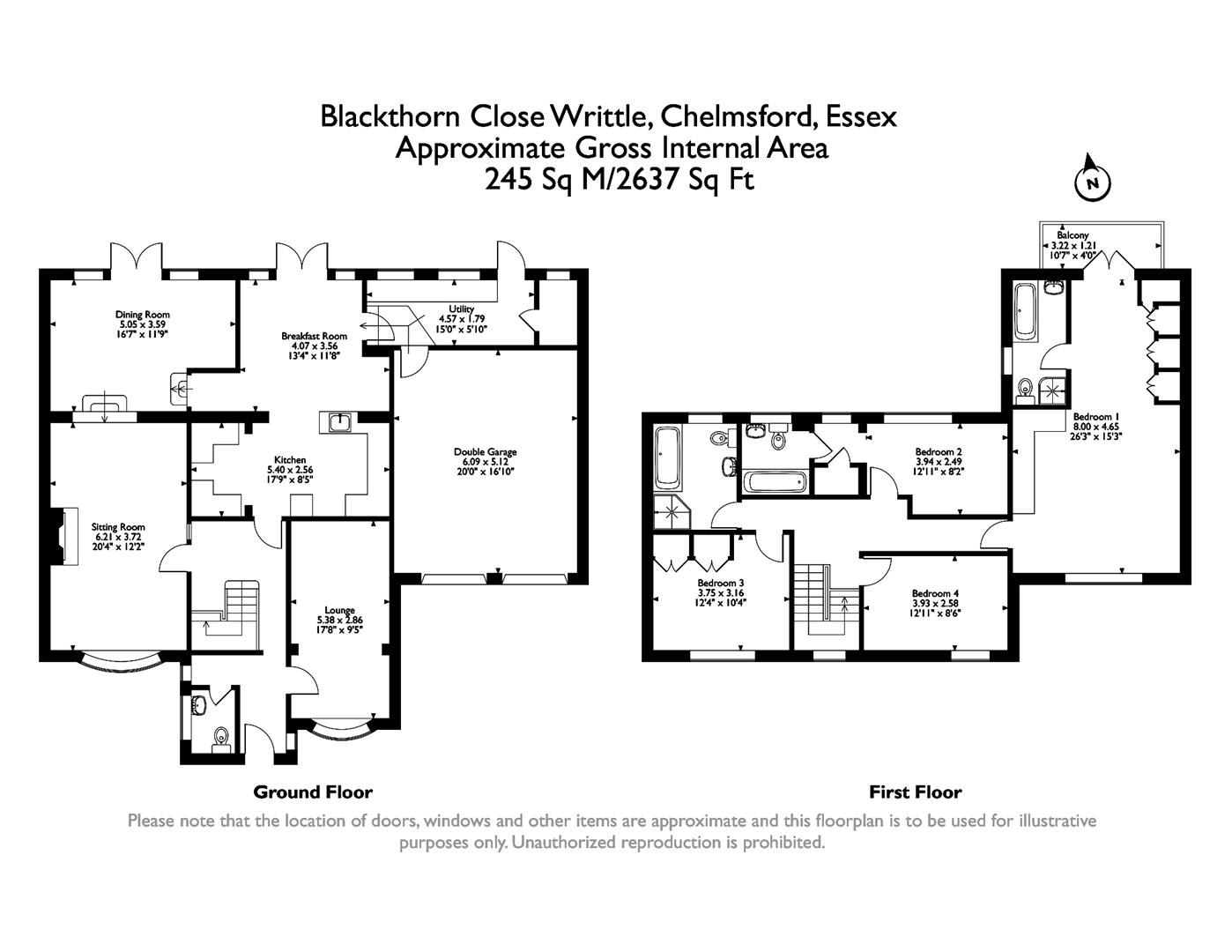4 Bedroom Detached House for sale in Writtle
GUIDE PRICE £950,000 - £975,000
Situated in a quiet cul de sac overlooking paddocks and countryside to the rear, this impressive four bedroom home offers exceptional family accommodation of circa 2,500 sq ft.
Highlights include an open plan kitchen/breakfast room, impressive master suite with balcony, private rear garden, and a convenient yet quiet location, being within easy walking distance of Writtle Green.
Accommodation commences with a sizeable entrance hall, giving access to lounge, sitting room/study and kitchen/breakfast room. A dining room connects to both the lounge and kitchen. Further ground floor accommodation includes a utility room, cloakroom/WC, and internal access to the double garage. First floor accommodation comprises a master bedroom (26ft x 15ft max) with en-suite and balcony, three further bedrooms with en-suite to bedroom three, plus large family bathroom.
Externally the property enjoys a beautifully maintained rear garden, backing on to paddock land and featuring a covered seating area, ideal for entertaining or long summer evenings.
VIEWING ESSENTIAL
Entrance Hall - 2.67m x 1.24m inreasing to 2.59m (8'9 x 4'1 inreas -
Cloakroom/Wc - 1.73m x 1.19m (5'8 x 3'11) -
Lounge - 5.38m x 2.87m (17'8 x 9'5) -
Sitting Room - 6.20m x 3.71m (20'4 x 12'2) -
Dining Room - 5.05m x 3.58m (16'7 x 11'9) -
Kitchen - 5.41m x 2.57m (17'9 x 8'5) -
Breakfast Room - 4.06m x 3.56m (13'4 x 11'8) -
Utility Room - 4.57m x 1.78m (15'0 x 5'10) -
First Floor Landing -
Bedroom One - 8.00m x 4.65m (26'3 x 15'3) -
Balcony - 3.23m x 1.22m (10'7 x 4'0) -
En-Suite Bathroom - 1.85m x 1.93m (6'1 x 6'4) -
Bedroom Two - 3.94m x 2.49m (12'11 x 8'2) -
En-Suite Bathroom - 1.85m x 1.93m (6'1 x 6'4) -
Bedroom Three - 3.76m x 3.15m (12'4 x 10'4) -
Bedroom Four - 3.94m x 2.59m (12'11 x 8'6) -
Family Bathroom - 2.90m x 2.29m (9'6 x 7'6) -
Double Garage - 6.10m x 5.13m (20'0 x 16'10) -
Important information
Property Ref: 58892_32217708
Similar Properties
Red Rose Lane, Blackmore, Ingatestone
4 Bedroom Detached House | Guide Price £950,000
"Truly the best of both worlds" Built only two years ago and enjoying the enviable position of being only a short stroll...
5 Bedroom Detached House | Guide Price £950,000
Occupying possibly one of the largest plots on the private estate of Tor Bryan and also being a rarely available FIVE be...
4 Bedroom Detached House | £950,000
NO ONWARD CHAIN A fantastic opportunity to acquire this wonderfully spacious detached family home. Located within the hi...
5 Bedroom Detached House | £975,000
Set on the outskirts of the village of Ingatestone is Blossom park, a stylish and contemporary new development in its ow...
4 Bedroom Detached House | Offers in excess of £1,000,000
Centrally located in the heart of Stock Village, opposite the village green, this four bedroom detached home offers a si...
Barnhall Road, Tolleshunt Knights, Maldon
5 Bedroom Detached House | £1,000,000
PART EXCHANGE CONSIDERED *TERMS & CONDITIONS APPLYA beautiful and well presented 3000 sq ft detached family home set on...

Walkers People & Property (Ingatestone)
90 High Street, Ingatestone, Essex, CM4 9DW
How much is your home worth?
Use our short form to request a valuation of your property.
Request a Valuation
