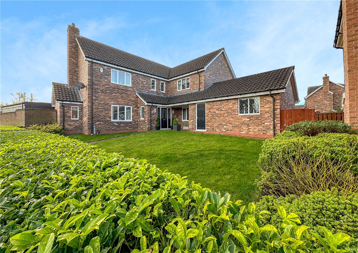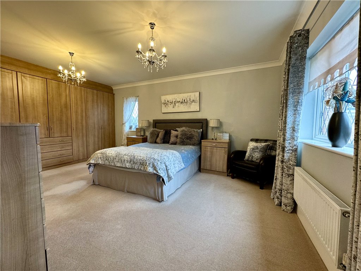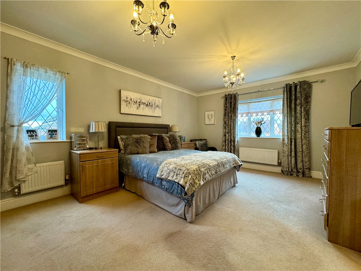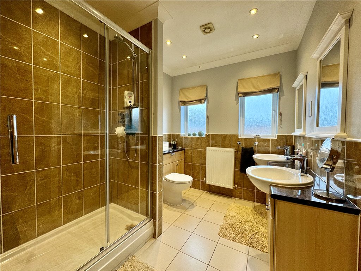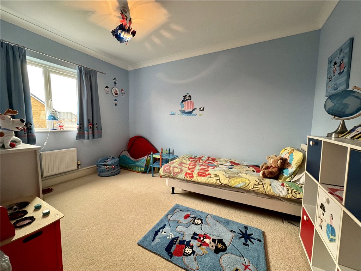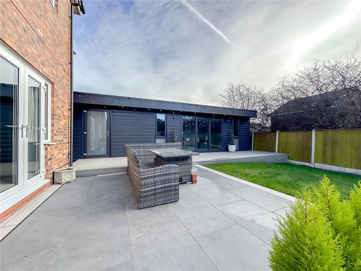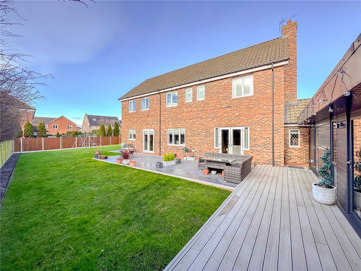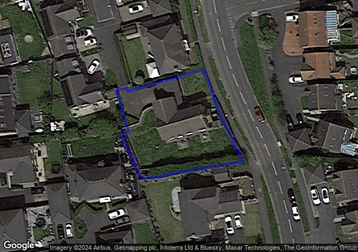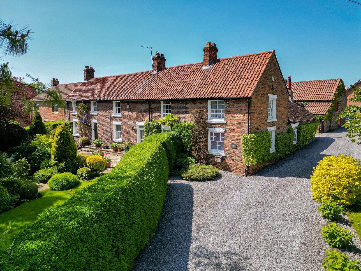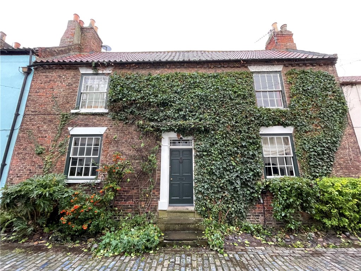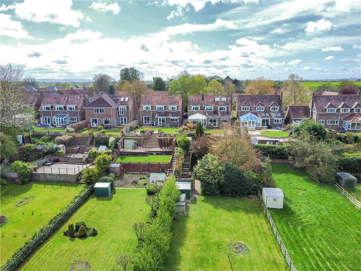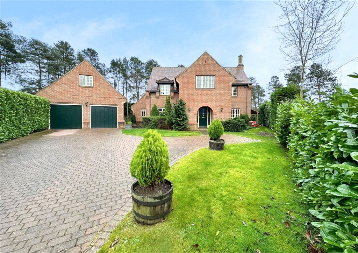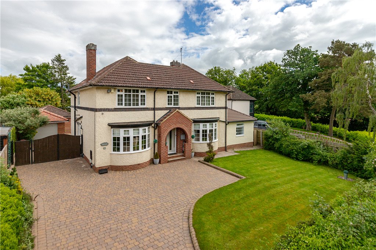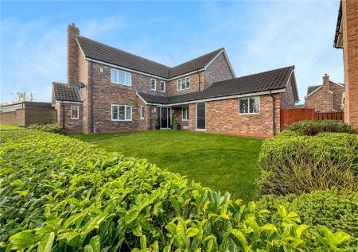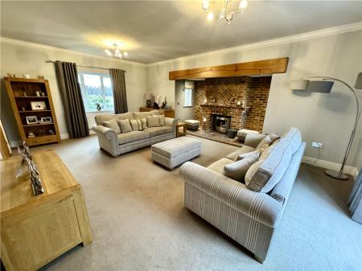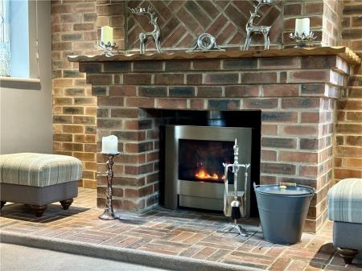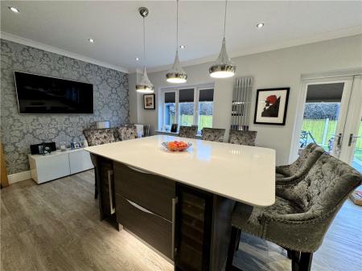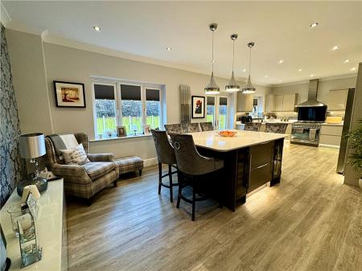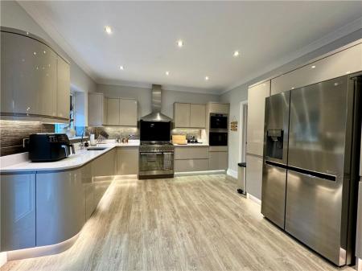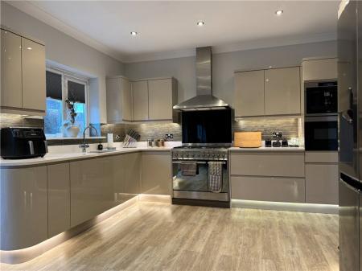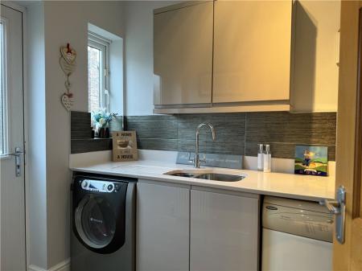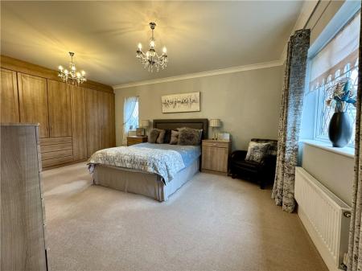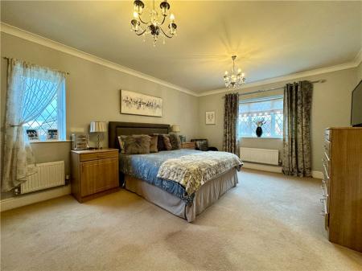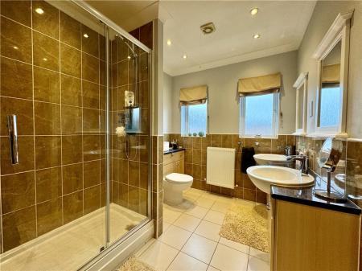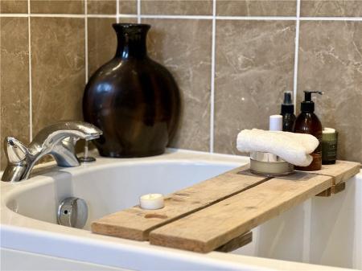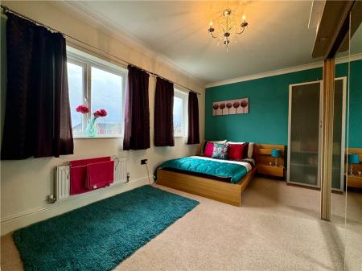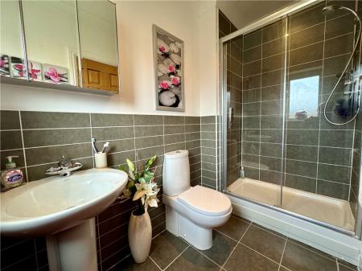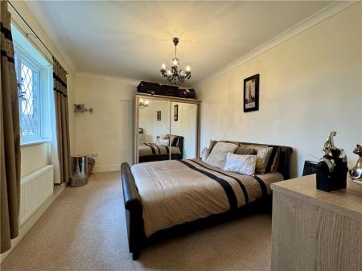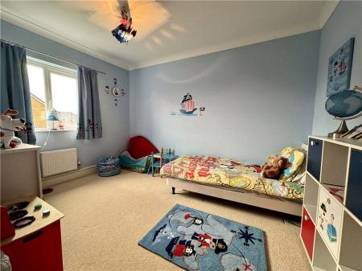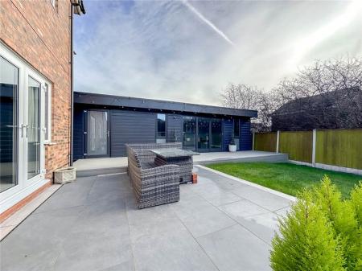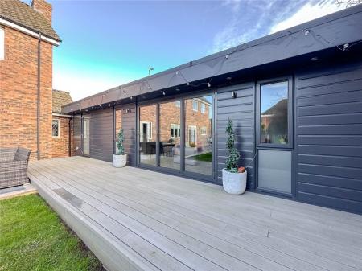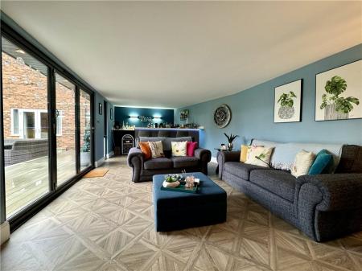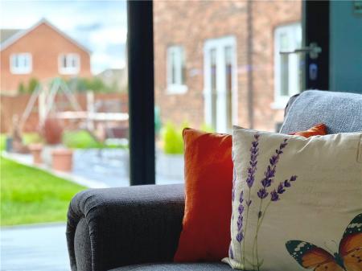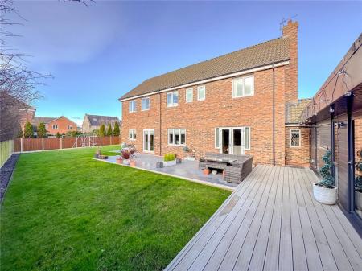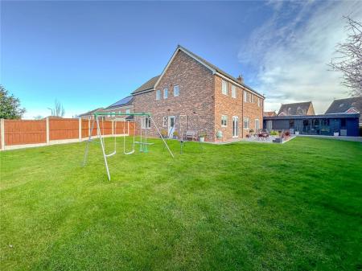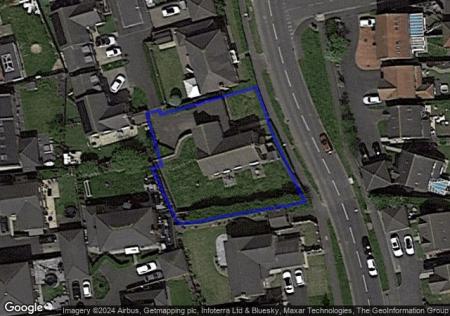- Detached Executive Family Home
- Built By Charles Church to the "Tennyson" Design
- Five Well Proportioned Double Bedrooms & Three Bathrooms
- Three Reception Rooms
- Large Open Plan Kitchen Breakfast Room
- Living Room with Feature Large Inglenook Fireplace
- Impeccably Presented Throughout
- Larger Than Average Gardens with South to West Facing Aspect
- Large Stand-alone Summer House
- Double Garage & Block Paved Parking
5 Bedroom Detached House for sale in Ingleby Barwick
Introducing this stunning detached house, spanning over 2,433 square feet of living accommodation, nestled in the desirable Rings area of Ingleby Barwick. Built by Charles Church to the highly desirable “Tennyson” design the property boasts an impressive five bedrooms, three bathrooms, three reception rooms making it perfect for growing families. As you step inside, you will be greeted by an air of luxury and sophistication, with a contemporary design that seamlessly blends style and comfort. The spacious interior offers ample room for relaxation and entertainment, ensuring every family member enjoys their own personal space. The living accommodation briefly comprises; entrance porch with useful built-in double cupboard storage, reception hall, living room with feature walk-in “Inglenook” fireplace with exposed brickwork and French doors out onto the garden, family room/dining room, study/snug, large open plan kitchen breakfast room with French doors out onto the garden terrace, separate utility room and cloakroom/WC. To the first floor is the galleried landing leading to the master bedroom suite with fitted robes and en-suite four-piece bathroom, second bedroom with en-suite and three further double bedrooms all served by the four-piece family bathroom. The property is complemented by an enviable south to west facing lawn garden which along with a sumptuous stand-alone summer house, provides an oasis for outdoor activities and gatherings. Additional features include off-street parking, with adjoining double garage, ensuring an abundance of parking space for family and guests. Don't miss out on the opportunity to make this stylish and cosy house your dream home.
Important information
This is a Freehold property.
This Council Tax band for this property F
EPC Rating is C
Property Ref: TES_TES240089
Similar Properties
4 Bedroom Semi-Detached House | Guide Price £545,000
A grade 11 listed C18 farmhouse of extraordinary charm and proportions offering over 3000sq ft of adored accommodation o...
4 Bedroom Terraced House | Offers Over £480,000
This charming, Grade II Listed period terraced house in central Yarm offers 1,650 sq ft of living space. With 4 bedrooms...
5 Bedroom Detached House | Guide Price £480,000
Nestled within a desirable village cul-de-sac and boasting an extensive mature garden with enviable, elevated views acro...
4 Bedroom Detached House | Guide Price £595,000
Positioned on an established 0.36 acre leafy corner plot and within a highly desired cul-de-sac in Wynyard Woods, set am...
Middleton Lane Middleton St. George
4 Bedroom Detached House | Guide Price £675,000
This is a lovely, spacious and immaculately presented family home. Set within a mature and leafy 0.21 acre plot encompas...
5 Bedroom End of Terrace House | Offers in region of £675,000
This is a wonderful opportunity to purchase a five-bedroom, Grade II listed property within the highly sought-after & pi...
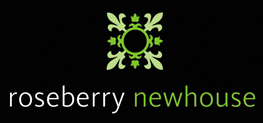
Roseberry Newhouse (Stockton-on-Tees)
Cygnet Drive, Stockton-on-Tees, Durham, TS18 3DB
How much is your home worth?
Use our short form to request a valuation of your property.
Request a Valuation
