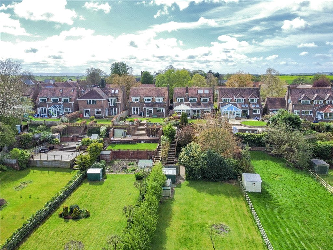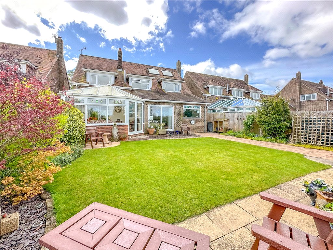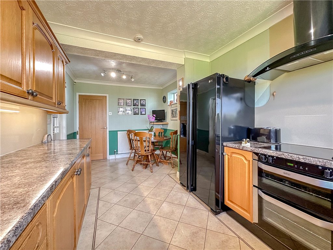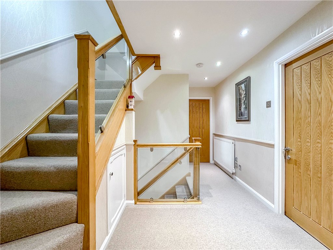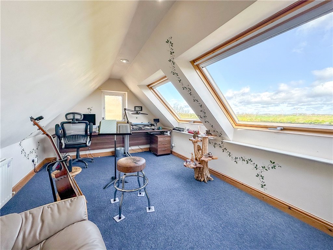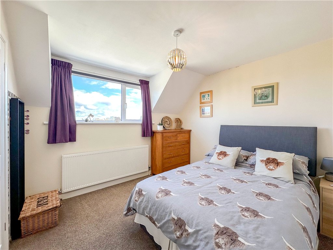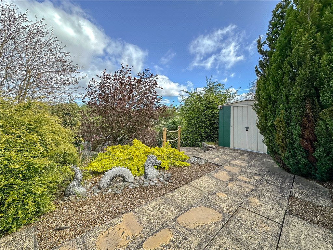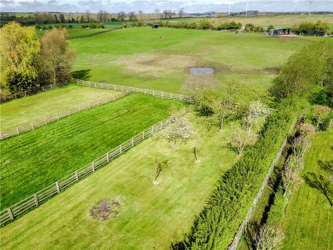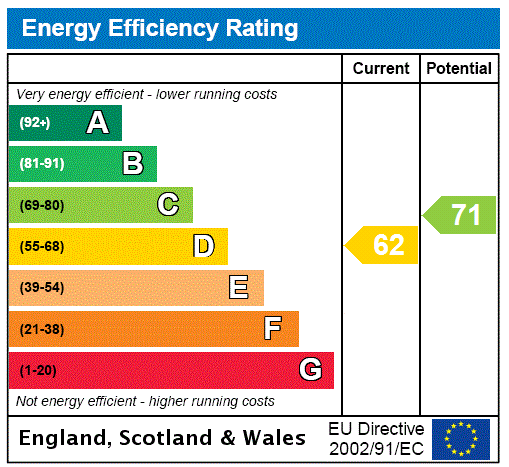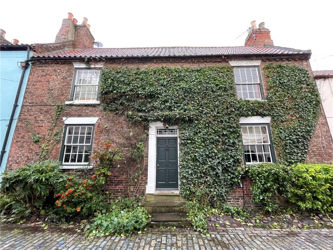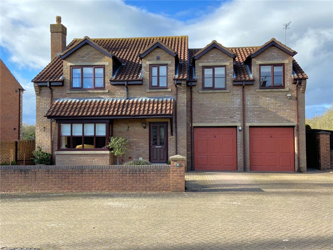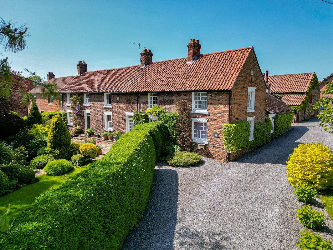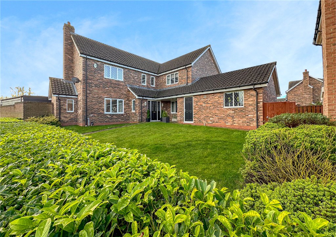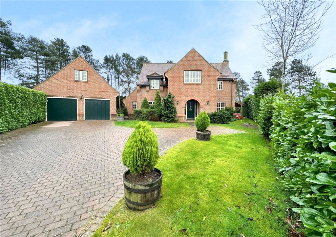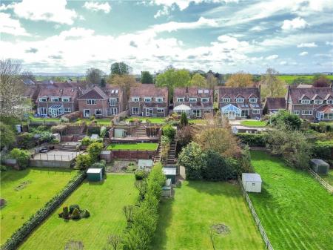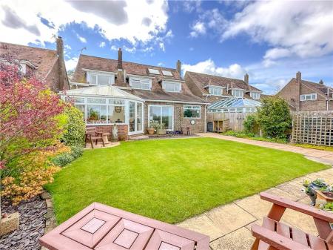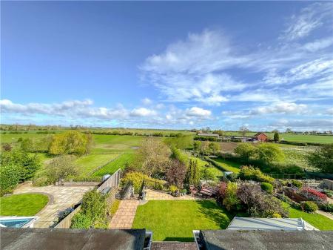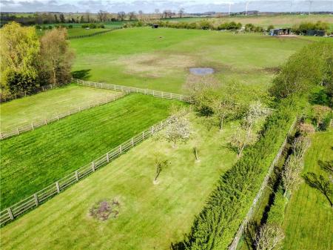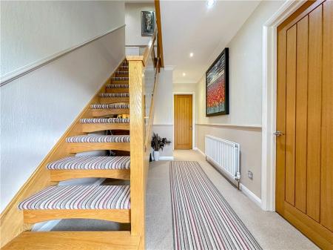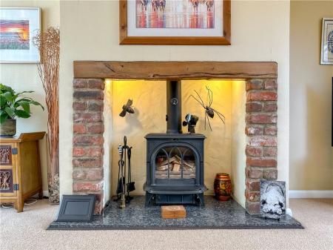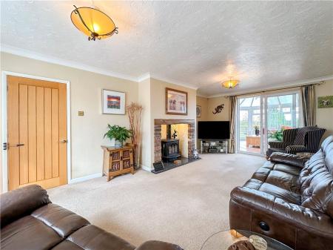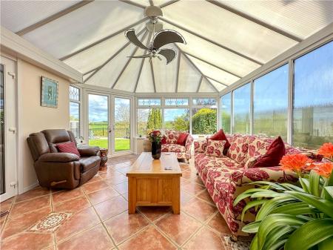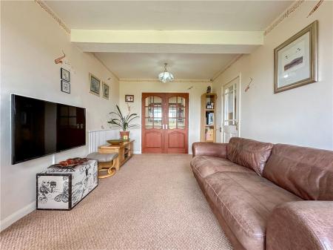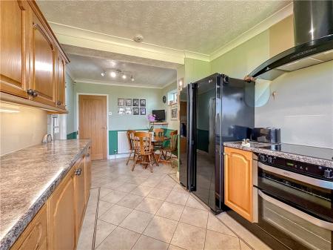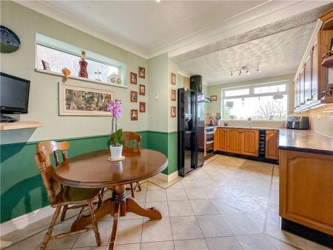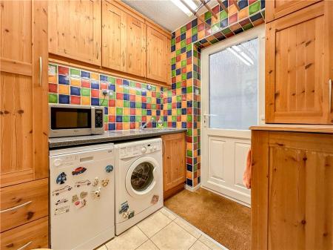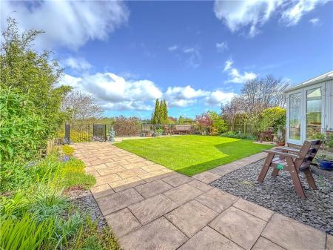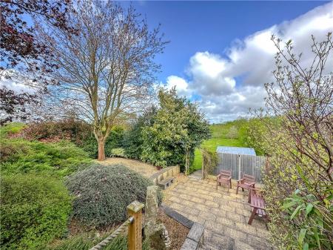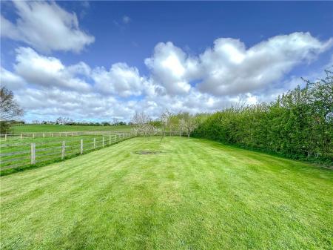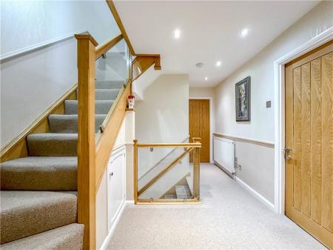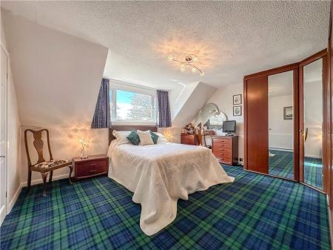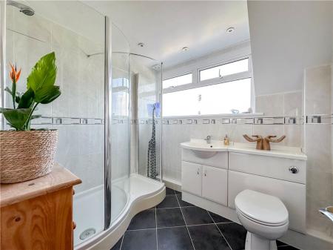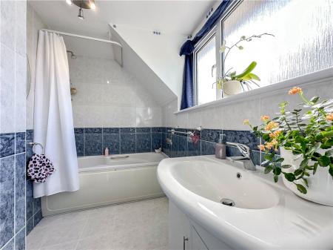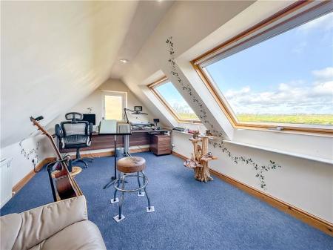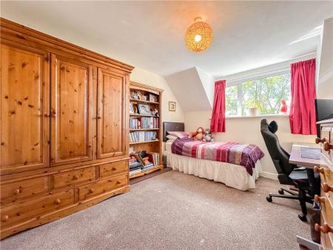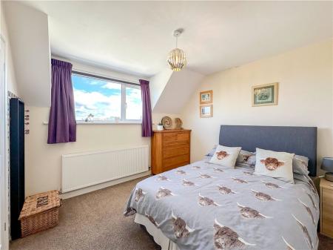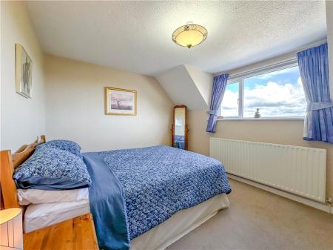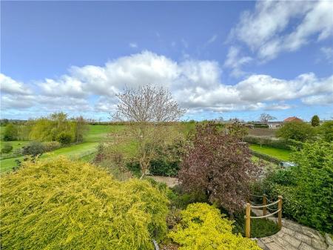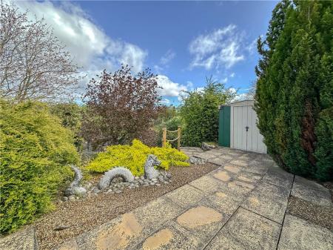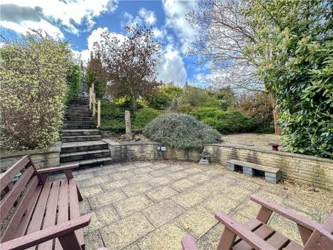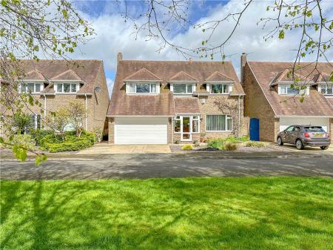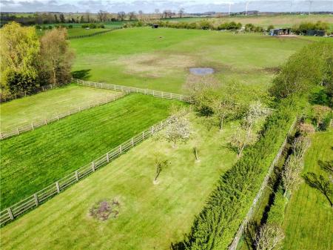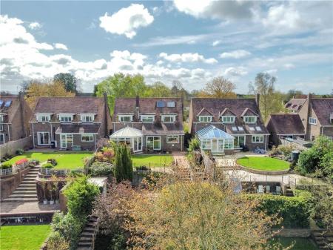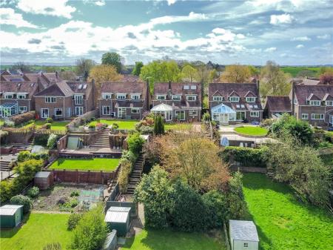- Detached Family Home
- Five Double Bedrooms
- 2350+sqft Of Living Space
- Two Reception Rooms & A Conservatory
- Elevated Rear Views Across Neighbouring Fields
- Established & Extensive Gardens Set Over Three Levels
- Family Shower Room & En-Suite Bathroom
- Block Paved Driveway With An Integral Double Garage
- Village Location & Cul-De-Sac Position
5 Bedroom Detached House for sale in Bishopton
Positioned within a quiet cul-de-sac in the desirable rural village of Bishopton sits this lovely five bedroom detached family home.
Boasting an indulgent 2350+sqft of living space, elevated views across neighbouring fields and substantial rear gardens, the well-maintained accommodation comprises: An entrance porch, hallway with an oak/glass staircase, large lounge with log burning stove, attractive conservatory, W/C, family / dining room, utility and a kitchen / diner. The kitchen is fitted with a range of timber base/wall units complete with cookware. To the first floor there are four double bedrooms, the master complete with built in wardrobes and an en-suite bathroom. Completing the first floor is a modern family shower room. Again, a bespoke oak / glass staircase has been installed and leads to the second floor where you find a fifth double bedroom and a sizeable storage / hobbyist space. To the front of the property is low maintenance area laid with decorative slate chippings, and a concrete driveway which leads to the double integral garage. The garage can be accessed via an internal door from the hallway or via the electric roller shutter door. The extensive rear garden is set over three levels - immediately to the rear of the property is a lawn garden with decorative borders, paved areas and mature trees / shrubbery. Steps lead to two paved patios, both sheltered by established hedging / shrubbery. The lower patio is a great space to entertain guests but also leads onto a large garden, fenced and laid to lawn with a mixture of hedged borders and fruit trees.
The property is warmed via an oil heating system and UPVC double glazing. In addition, the owners have installed oak internal doors throughout.
The village of Bishopton has a village primary school, two pubs and a busy community village hall & also has easy access to the A1,A19,A66 motorways.
Important information
This Council Tax band for this property F
EPC Rating is D
Property Ref: TES_NOR230018
Similar Properties
4 Bedroom Terraced House | Offers Over £480,000
This charming, Grade II Listed period terraced house in central Yarm offers 1,650 sq ft of living space. With 4 bedrooms...
4 Bedroom Detached House | Guide Price £474,950
This deceptively spacious 1,950 sq. ft. four double bedroom detached family home, owned & occupied by the present owners...
5 Bedroom Detached House | Guide Price £460,000
Offered with no forward chain, this exceptional 5 bedroom family home offers just under 2000sqft of living space. Featur...
4 Bedroom Semi-Detached House | Guide Price £545,000
A grade 11 listed C18 farmhouse of extraordinary charm and proportions offering over 3000sq ft of adored accommodation o...
5 Bedroom Detached House | Guide Price £575,000
Built by Charles Church to the “Tennyson” design this is a stunning 5-bed family property. Comprising of luxurious, styl...
4 Bedroom Detached House | Guide Price £595,000
Positioned on an established 0.36 acre leafy corner plot and within a highly desired cul-de-sac in Wynyard Woods, set am...
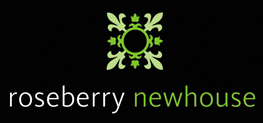
Roseberry Newhouse (Stockton-on-Tees)
Cygnet Drive, Stockton-on-Tees, Durham, TS18 3DB
How much is your home worth?
Use our short form to request a valuation of your property.
Request a Valuation
