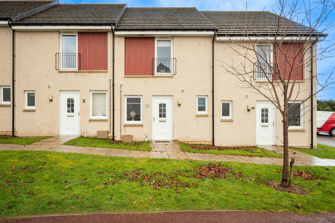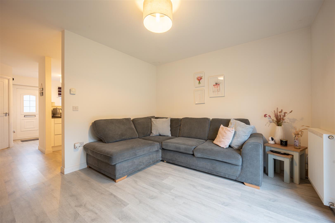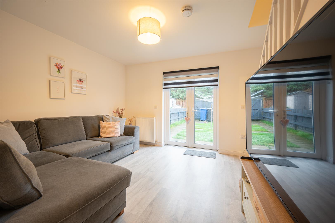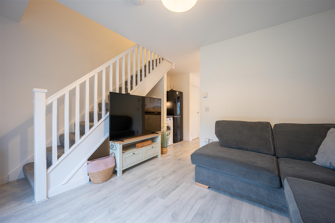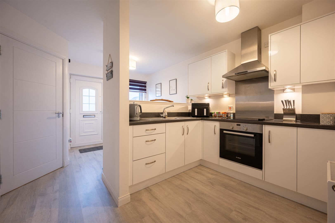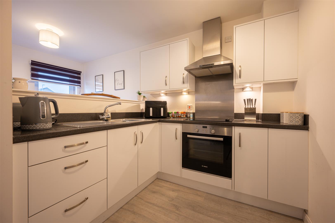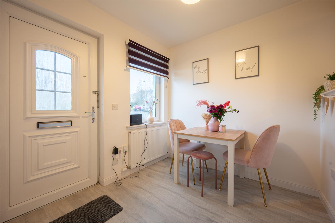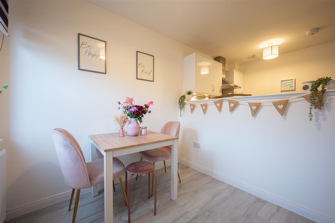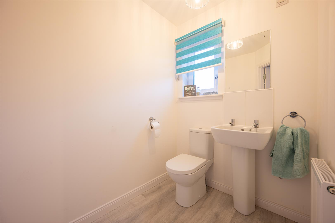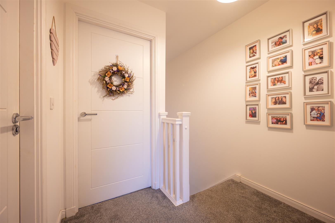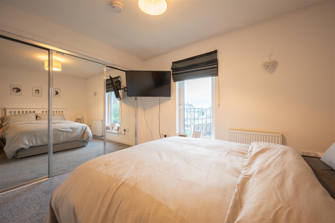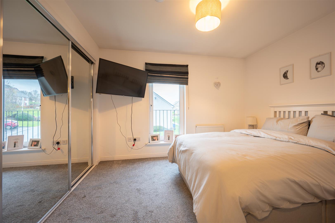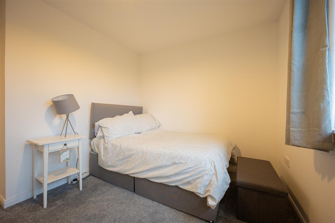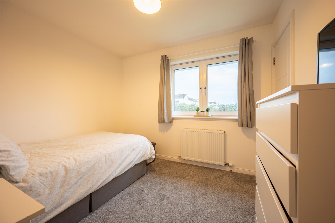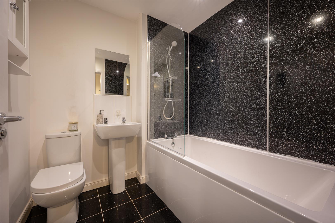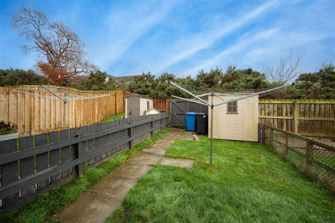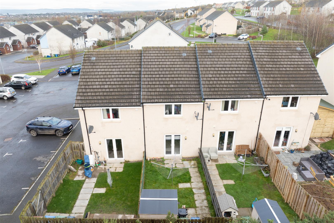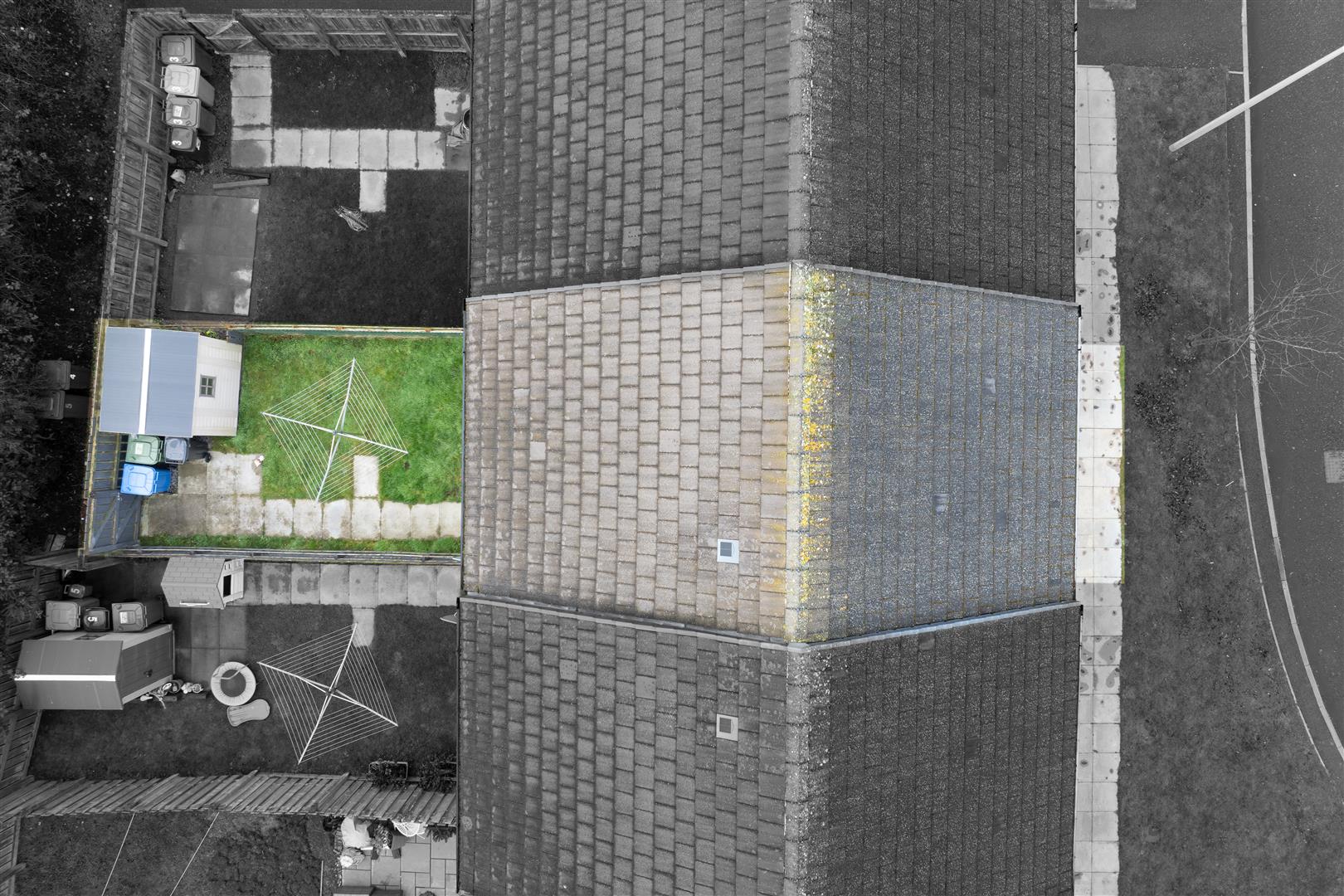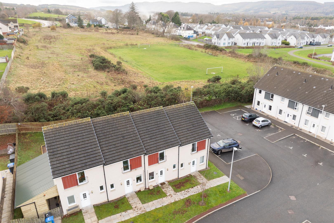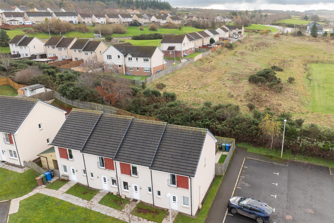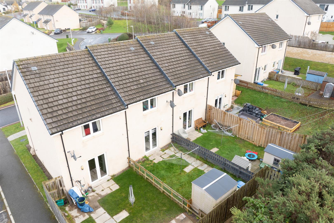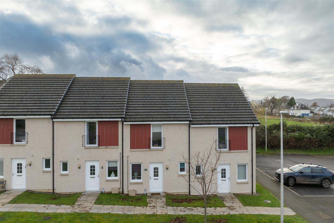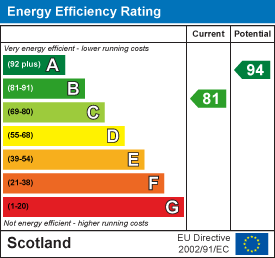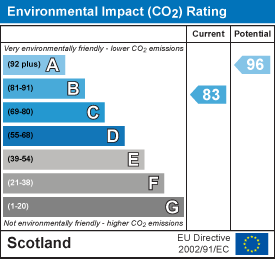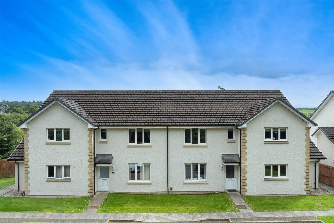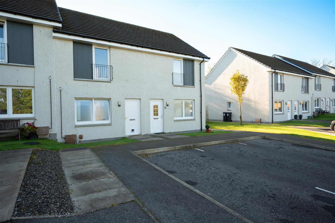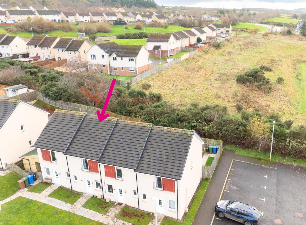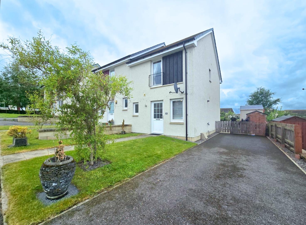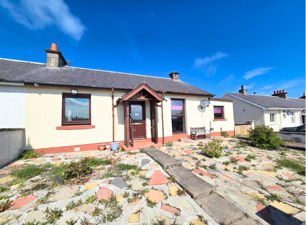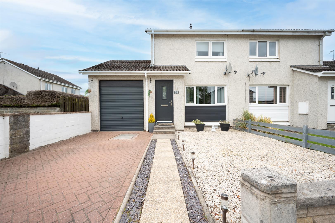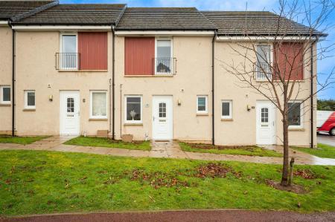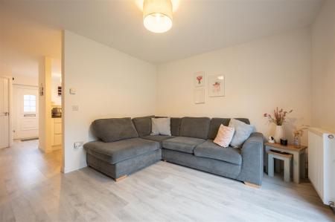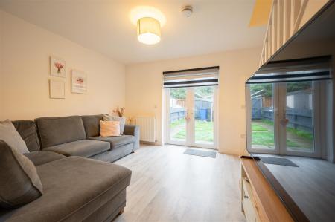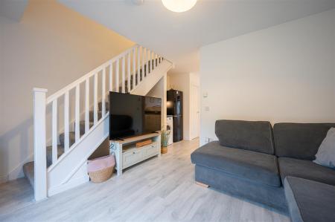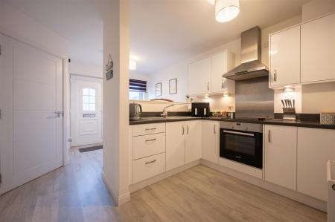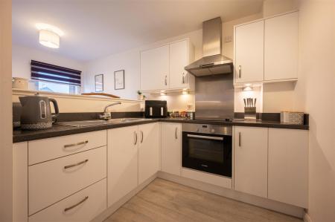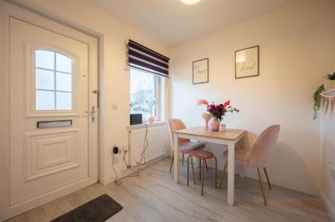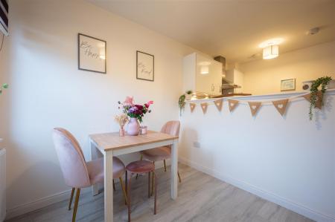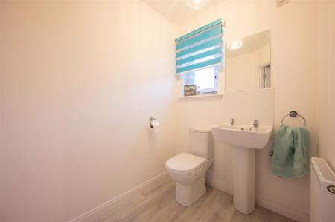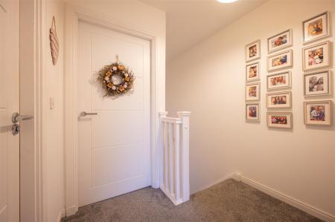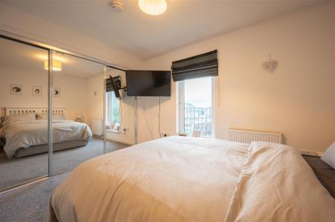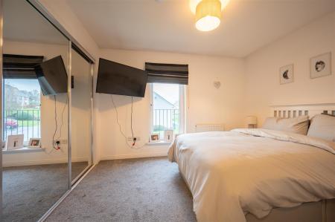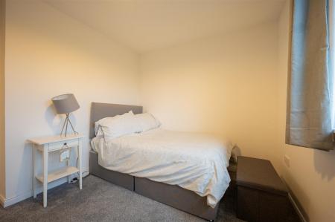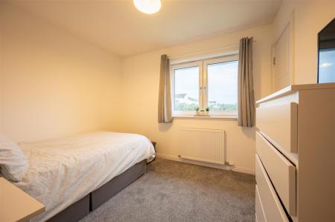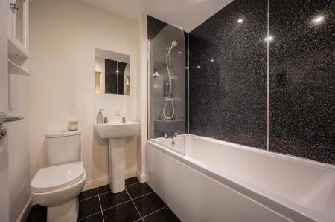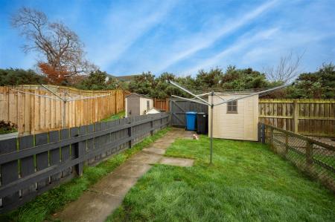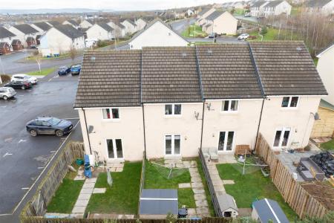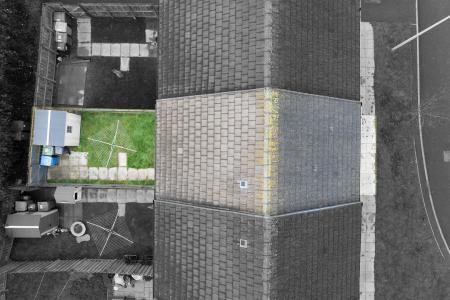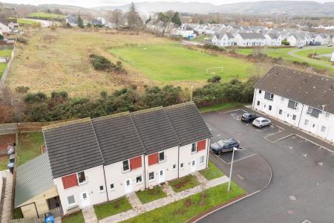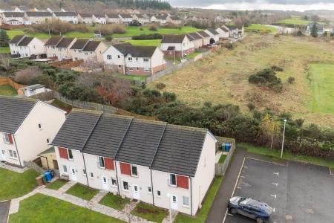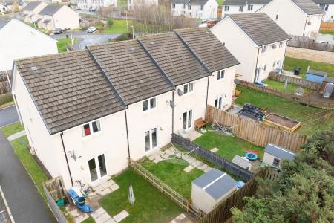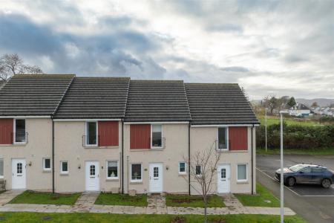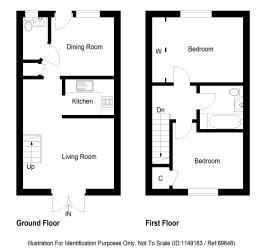- Stylish 2 Bedroom Terraced Home
- Popular Slackbuie Area Of Inverness
- Open Plan Kitchen / Diner
- Living Room WIth French Doors To Garden
- Ground Floor WC
- 2 Double Bedrooms
- Modern Bathroom
- Enclosed & Private Garden
- Ample Parking
- EPC Band B
2 Bedroom Terraced House for sale in Inverness
This stylish 2-bedroom terraced home in the highly sought-after Slackbuie area of Inverness offers modern living with a spacious open-plan layout, private garden, and off-road parking. Perfectly located for easy access to local amenities and the city centre, this property is an excellent opportunity for buyers looking for a comfortable and convenient home! Book your viewing today!
Full Description - A fantastic opportunity to purchase this stylish and well-presented 2-bedroom terraced home, located in the highly desirable Slackbuie area of Inverness. This property offers a perfect balance of modern living and convenience, ideal for first-time buyers, small families, or those seeking a comfortable home in a popular location.
On entering the property, you are welcomed into an open-plan kitchen-dining area. The kitchen features a well-thought-out arrangement of base and wall-mounted units, complemented by contrasting worktops, creating a sleek and functional space. There is a handy utility area to the side, which includes additional storage space and a door leading to the ground floor WC. The dining area offers ample room for a table and chairs, making it an ideal space for family dining and entertaining guests. To the rear of the property, the living room is flooded with natural light, thanks to French doors that open out onto the private garden, providing an easy flow between the indoors and outdoors. A staircase leads to the first floor, where you'll find two generously sized double bedrooms, each offering plenty of space and light. The modern, fresh bathroom completes this level, offering a clean and inviting space.
Externally, the property benefits from car parking available to the side, while the enclosed rear garden is a real highlight. Perfect for enjoying sunny days, the garden is an ideal space for summer BBQs, al fresco dining, or simply relaxing in the sunshine.
Don't miss the chance to view this lovely home located in Slackbuie - a prime location just a short distance from Inverness city centre, with easy access to local amenities, schools, and transport links.
Arrange your viewing today!
Location - The property is located within the sought after Slackbuie development, which is a modern and desirable residential area with excellent local amenities and services. Its close proximity to the Southern Distributor Road allows easy access to Raigmore Hospital, LifeScan, Police Headquarters, Inshes Retail Park and the UHI Campus. Local amenities include an Asda supermarket with petrol station, childrens soft play centre, Starbucks Cafe & drive thru and a pub. Fairways Retail is nearby and includes a bakers, hairdressers, barbers and Fairways Driving Range, restaurant and bar. Additional amenities and facilities are located a short drive away at Inshes Retail Park, including supermarkets, petrol station, garden store and Bannatynes Health Club. Both Primary and Secondary schools are located within walking distance of the property. There is a regular bus service into the centre routed nearby. The city centre is a short drive away and provides an extensive choice of shopping, leisure and recreational activities associated with city living. There is easy access to a wide variety of outdoors sports and activities.
Additional Details - Council Tax Band C
EPC BAND B
Gas Central Heating
Double Glazed Throughout
Home Report Available By Contacting carol@homesweethomemoves.co.uk
Entry Is By Mutual Agreement
Viewing By Appointment Through Home Sweet Home on 01463 710 151 or call Carol on 07880 888 686
Any offers should be submitted in Scottish legal form to hello@homesweethomemoves.co.uk
These particulars, whilst believed to be correct do not and cannot form part of any contract. The measurements have been taken using a sonic tape measure and therefore are for guidance only.
Living Room - 4.22 x 3.24 (13'10" x 10'7") -
Kitchen / Diner - 4.58 x 4.10 (15'0" x 13'5") -
Wc - 1.96 x 1.52 (6'5" x 4'11") -
Bedroom 1 - 3.50 x 3.01 (11'5" x 9'10") -
Bedroom 2 - 3.09 x 2.69 (10'1" x 8'9") -
Bathroom - 2.01 x 1.97 (6'7" x 6'5") -
Property Ref: 634674_33536967
Similar Properties
2 Bedroom Apartment | Offers Over £180,000
Welcome to Woodville Court in the charming city of Inverness! This delightful property boasts a spacious layout perfect...
2 Bedroom House | Offers Over £180,000
Welcome to Ivy Crescent, Inverness - a charming property that could be your ideal first home. Don't miss the opportunity...
2 Bedroom House | Offers Over £180,000
Nestled in Foxglove Crescent in Inverness, this delightful two-bedroom mid-terraced house presents an excellent opportun...
2 Bedroom House | Offers Over £185,000
Discover this meticulously maintained two-bedroom semi detached villa, crafted by Tulloch Homes. Ideal for first-time bu...
3 Bedroom Semi-Detached Bungalow | Offers Over £185,000
Nestled on the desirable Leachkin Road in Inverness, this charming semi-detached bungalow presents a wonderful opportuni...
2 Bedroom Semi-Detached House | Offers Over £185,000
Welcome to Ardbreck Place, Inverness - a charming semi-detached house that could be your next dream home! This lovely pr...
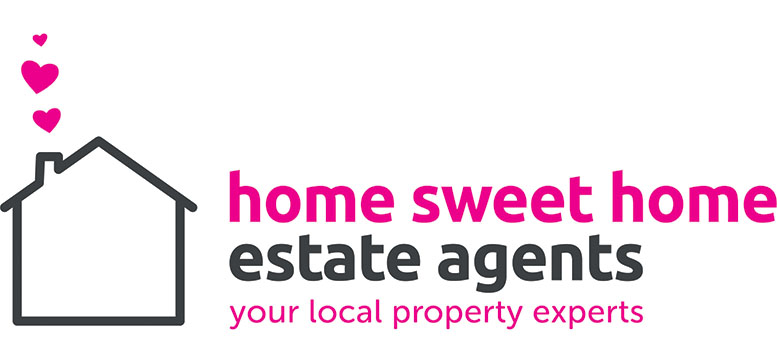
Home Sweet Home Estate Agents (Inverness)
6 Bank Street, Inverness, Highland, IV1 1QY
How much is your home worth?
Use our short form to request a valuation of your property.
Request a Valuation
