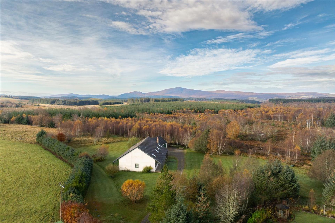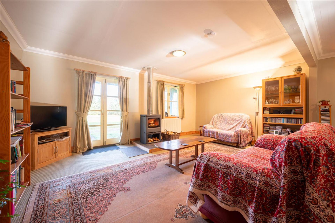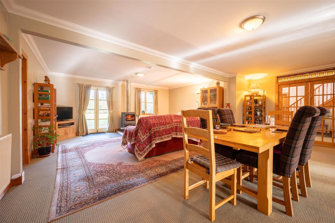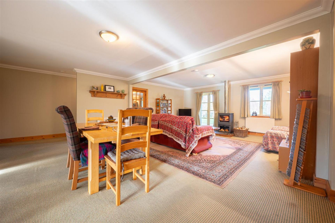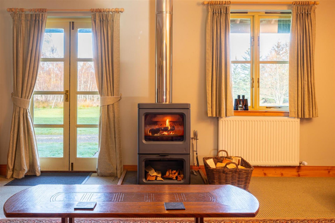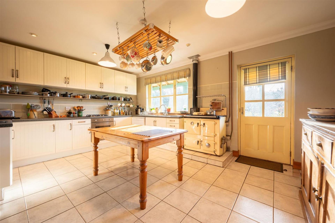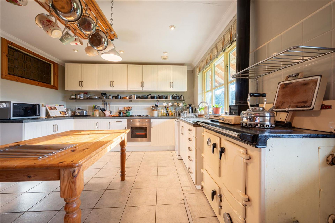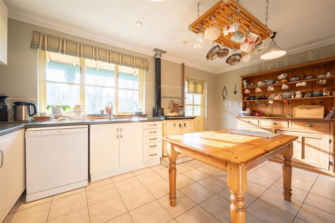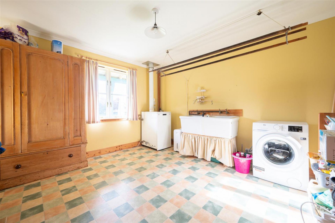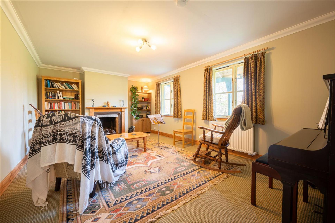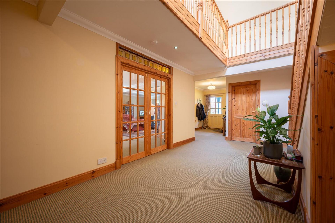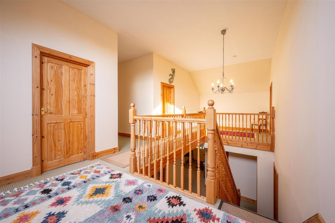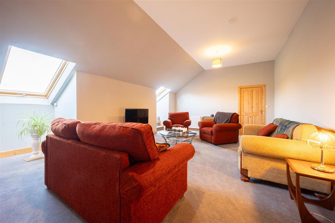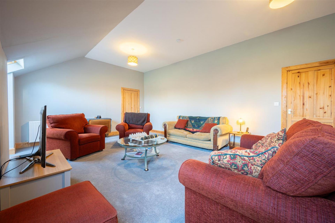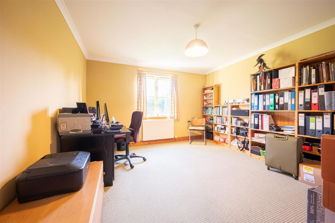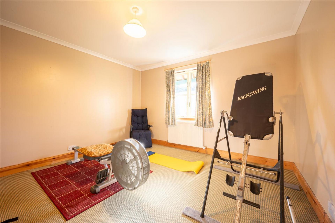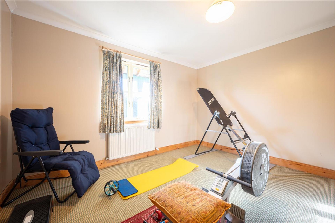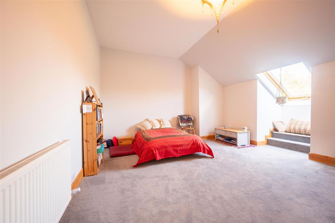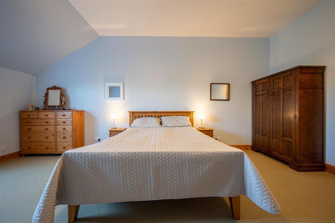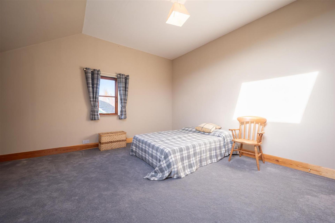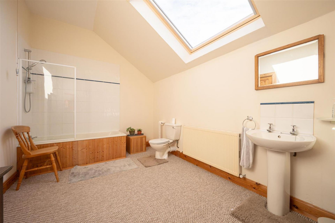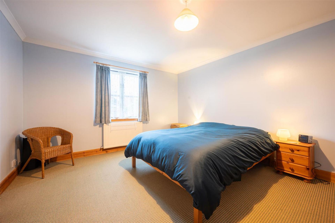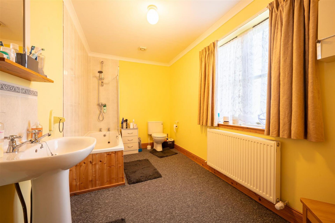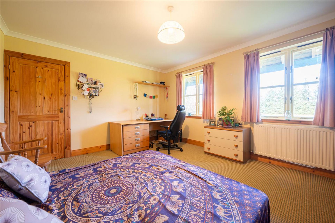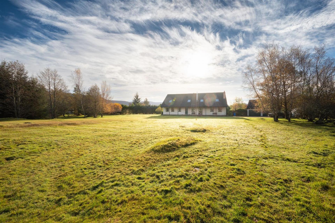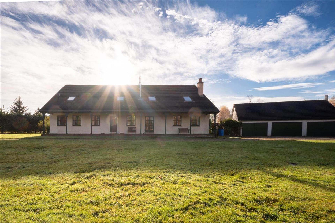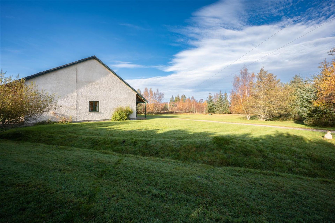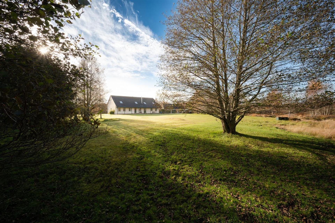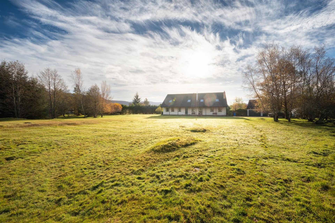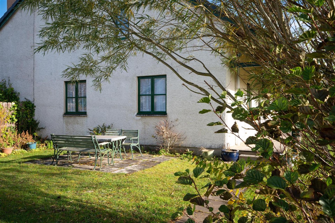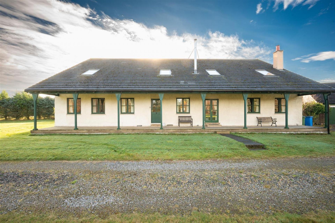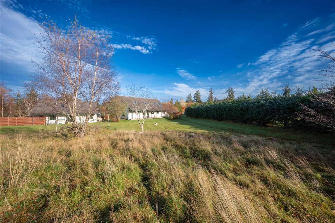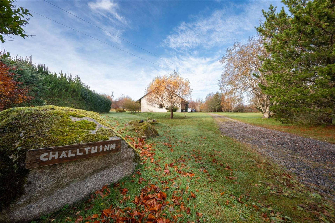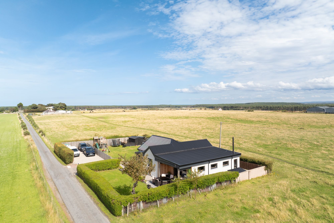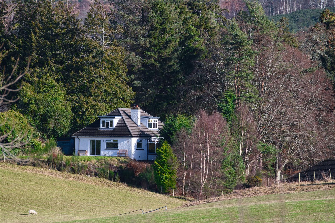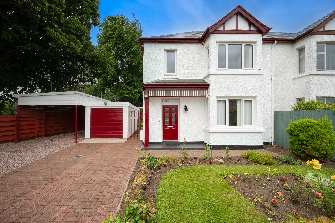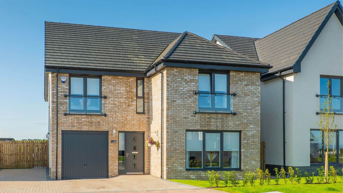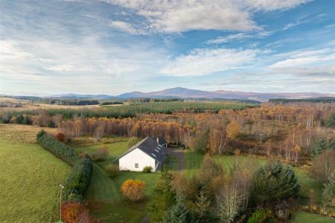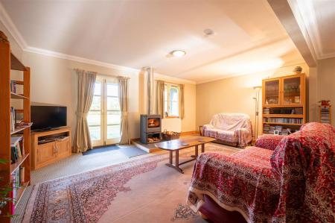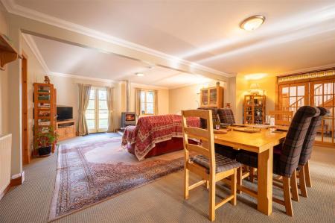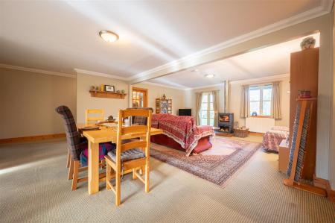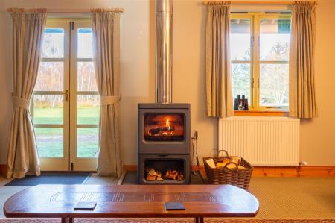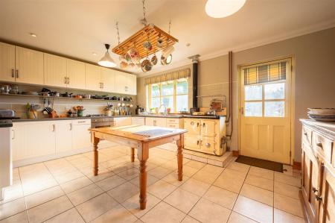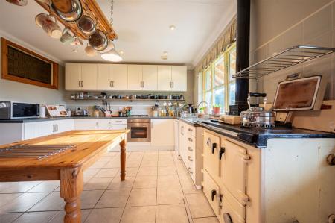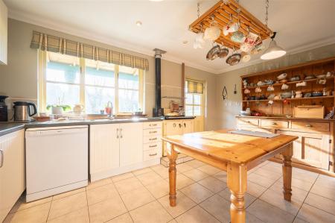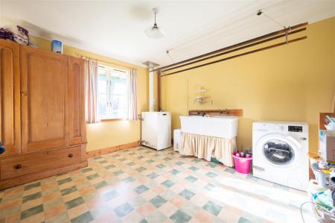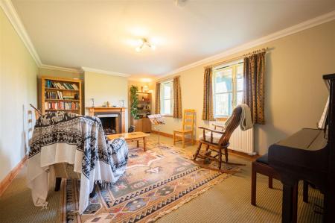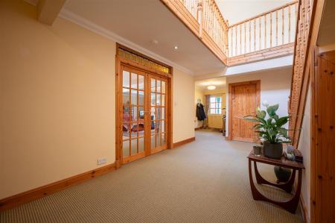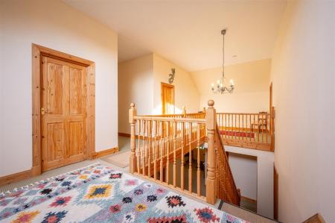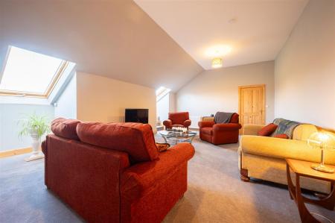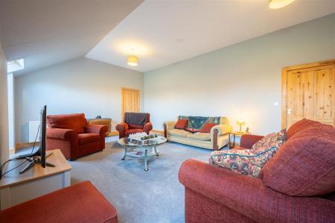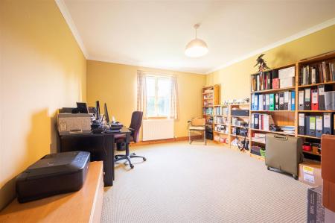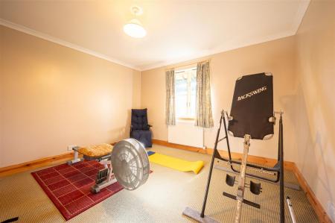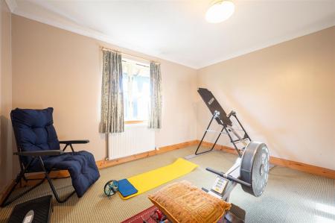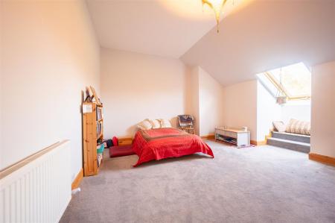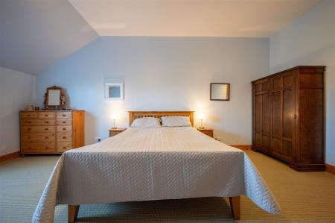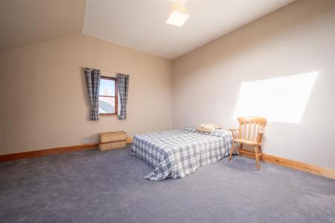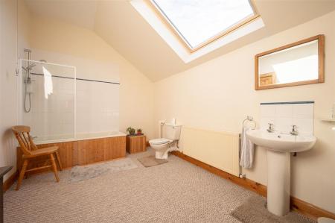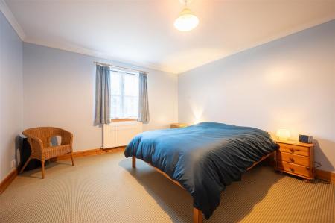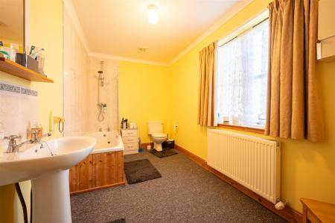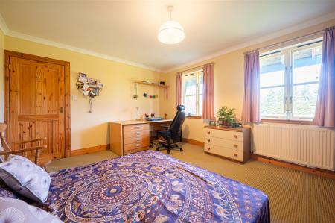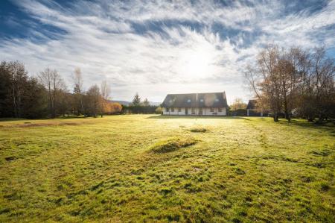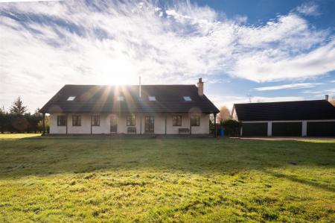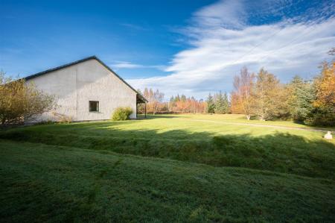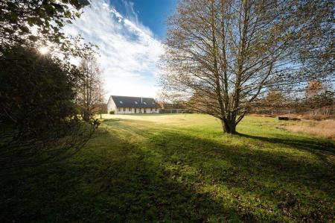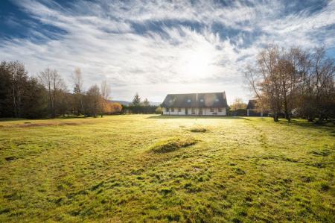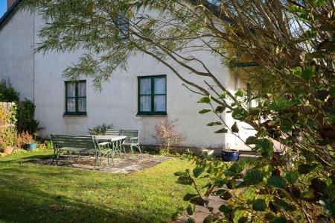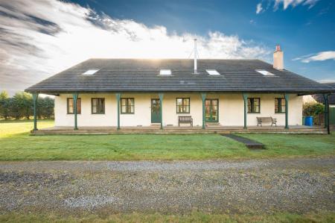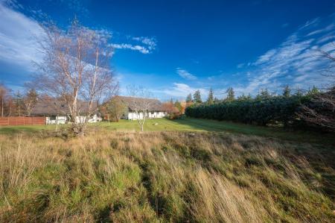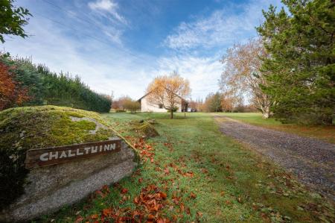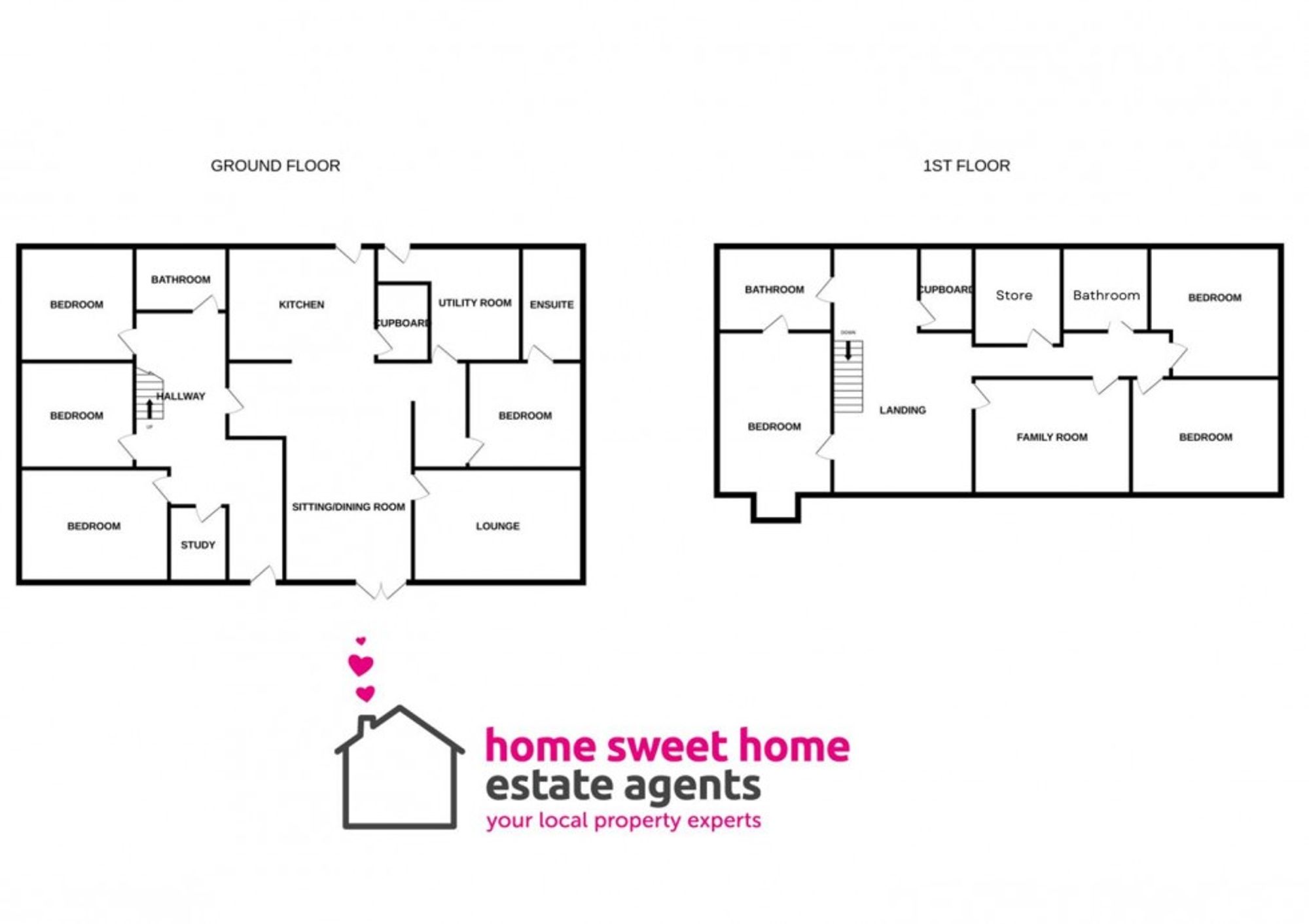- FEATURE WOOD BURNING STOVE IN THE OPEN PLAN LOUNGE/ DINING/ KITCHEN AREA
- LARGE DRIVEWAY WITH PARKING FOR SEVERAL CARS
- TRIPLE GARAGE
- RURAL LOCATION FABULOUS FAMILY HOME
- TO MAKE THIS YOUR NEXT HOME SWEET HOME CONTACT THE OFFICE TODAY
- OVER 2 ACRES OF GARDEN GROUNDS
- 7 BEDROOMS
- NOW £30,000 BELOW HOME REPORT VALUATION
- EPC BAND D
7 Bedroom Detached House for sale in Inverness
Step into this magnificent property and be greeted by a spacious entrance hall, bathed in natural light, setting the tone for the rest of the home. The open-plan cottage-styled kitchen, with its charming tiled floor, is the heart of the house. It features a converted oil-powered Raeburn range cooker, adding a touch of rustic elegance. The kitchen also boasts stained glass paneling, an array of cupboards, and integrated appliances, ensuring both style and functionality.
Adjacent to the kitchen, a large larder provides ample storage space, while the extensive utility/boot room offers practicality and convenience. French doors from the sitting area lead out onto the front veranda, inviting you to enjoy the beautiful surroundings and embrace the outdoor lifestyle.
The dining area and lounge exude spaciousness and brightness, with double aspect windows allowing natural light to flood the room. A welcoming multi-fuel stove adds warmth and charm, creating the perfect ambiance for gatherings and relaxation. For those seeking a cozy retreat, a separate sitting room/reading room awaits, boasting double aspect windows and an inviting open cast iron fireplace.
The ground floor also features a generously sized double bedroom with an en-suite bathroom, providing a private sanctuary for guests or family members. Additionally, there are three more spacious double bedrooms, offering comfort and tranquility. A small room, suitable for use as an office, provides a dedicated space for work or study. Completing the ground floor is a well-appointed family bathroom, ensuring convenience for all.
Ascend the open and impressive staircase, which sets the tone for the grandeur of this remarkable property. At the top, you'll find yourself on an attractive landing, leading to three generously sized double bedrooms, one of which boasts an en-suite bathroom. A further bathroom caters to the needs of the household, ensuring convenience and privacy. The large comfortable double-aspect lounge is a haven of relaxation, offering ample space for both entertaining and unwinding.
Convenience is key, with a large store cupboard and a linen cupboard housing the hot water cylinder, providing practical storage solutions. Recent external upgrades include the installation of new guttering and downpipes, as well as a new septic tank with a 3-year warranty, ensuring peace of mind and minimal maintenance. Safety is also prioritized, with interlinked smoke alarms installed throughout the property.
Adjacent to the house, a large triple garage presents itself, offering not only ample parking space but also additional rooms above that could be utilized for storage or converted to suit various needs subject to appropriate permissions. This versatile feature provides endless possibilities for customization and expansion.
It offers endless possibilities, making it an ideal option for a holiday let or as additional accommodation for multi-generational living. Imagine the potential of having a self-contained unit, separate from the main house, where guests can enjoy privacy and comfort during their stay. It provides a perfect opportunity to generate income through holiday rentals, allowing you to capitalize on the property's appeal and attract visitors seeking a unique and memorable experience. Alternatively, it can serve as a haven for multi-generational living, providing a dedicated space for extended family members or loved ones to reside comfortably while maintaining their independence. Whether it's elderly parents, adult children, or other family members, it offers the perfect balance of togetherness and personal space. With its own separate entrance and amenities, accessible through the garage and reached via a charming spiral staircase, it provides a sense of autonomy while still being connected to the main property. This flexibility allows for a variety of uses, catering to the specific needs and desires of the occupants
With over 2 acres of grounds enveloped by tranquil wooded surroundings, Challtuinn presents a wealth of opportunities. Whether you're a large family, multi-generational household, small community, or seeking space for a small business, this property offers the flexibility to accommodate your unique requirements. Furthermore, the upgrade to superfast broadband ensures efficient home working, while the proximity to Inverness, with its ongoing business development plans, offers convenience for commuting and professional growth.
Nature enthusiasts and outdoor lovers will be delighted by the extensive walking and cycle tracks accessible right from the doorstep, catering to all abilities. For those seeking adventure, access to wild swimming is within walking distance, providing a refreshing and invigorating experience. The surrounding countryside boasts abundant wildlife and breathtaking natural beauty, creating a haven for exploration and appreciation.
Challtuinn is not just a property; it's a lifestyle opportunity, offering a harmonious blend of comfort, convenience, and the chance to immerse oneself in the wonders of nature.
This property seamlessly blends traditional charm with modern amenities, creating a truly inviting and comfortable living space. With its well-designed layout and attention to detail, it offers a perfect balance of functionality and style, making it an ideal home for those seeking a unique and characterful property.
Situated on the tranquil shores of Loch Mhor, the village of Errogie offers a truly picturesque setting. Nestled to the south of the renowned Loch Ness, this charming village is home to a small and close-knit community. Residents can enjoy the serenity of the surrounding countryside and the beauty of the nearby lochs.
Errogie is well-served by essential amenities, including a village hall that serves as a focal point for community gatherings and events. For families with young children, the village benefits from the presence of Gorthleck Primary school and nursery, providing convenient access to education for the little ones.
For those requiring access to secondary education, a bus stop near the house allows for easy transportation to Inverness Royal Academy, ensuring a seamless transition for older students. Inverness City Centre, located approximately 17 miles away, offers a wide range of amenities, services, and opportunities for shopping, dining, and entertainment. Regular bus services to and from Inverness provide convenient connectivity for residents.
Errogie presents an ideal balance between the tranquility of village life and the accessibility of nearby urban amenities. Residents can enjoy the peace and natural beauty of the countryside while still having the convenience of Inverness within reach. Whether it's exploring the historic sites, indulging in outdoor activities, or simply enjoying the vibrant city atmosphere, Errogie offers the best of both worlds.
Council Tax Band G
EPC Band D
Double Glazed Throughout
Oil Central Heating
Home Report Available By Contacting: hello@homesweethomemoves.co.uk
Entry Is By Mutual Agreement
Viewing By Appointment Through Home Sweet Home on 01463 710151
Any offers should be submitted in Scottish legal form to hello@homesweethomemoves.co.uk
These particulars, whilst believed to be correct do not and cannot form part of any contract. The measurements have been taken using a sonic tape measure and therefore are for guidance only.
Important Information
- This Council Tax band for this property is: G
Property Ref: 9ee6b85e-2786-4430-aaef-d533b62d620a
Similar Properties
Ardersier, Mains Of Ardersier, IV2
4 Bedroom Detached Bungalow | Offers Over £400,000
A beautifully modernised 4 bedroomed detached bungalow with countryside views, just a short walk to village amenities an...
4 Bedroom Detached House | Offers Over £390,000
This spacious 4/5 bedroom home in the peaceful village of Kiltarlity offers bags of charm and stunning views over the op...
4 Bedroom Semi-Detached House | Offers Over £365,000
Immaculate 4 bed Semi-Detached House in tranquil cul de sac. Modern kitchen, spacious rooms, gardens, carport, and garag...
Golf View Road, Inverness, IV3
6 Bedroom Detached House | Fixed Price £547,500
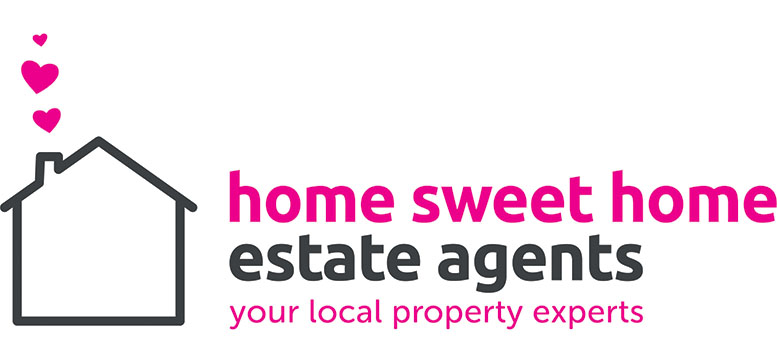
Home Sweet Home Estate Agents (Inverness)
6 Bank Street, Inverness, Highland, IV1 1QY
How much is your home worth?
Use our short form to request a valuation of your property.
Request a Valuation
