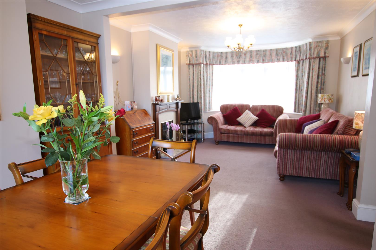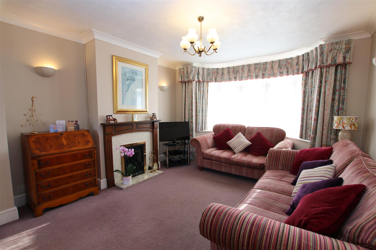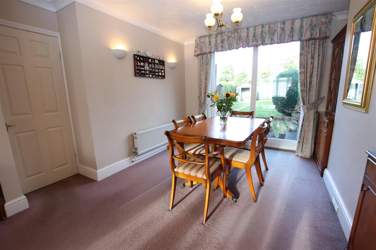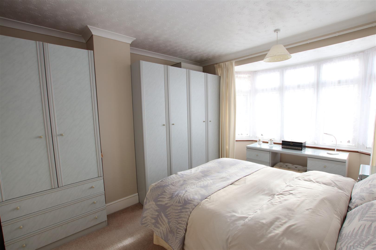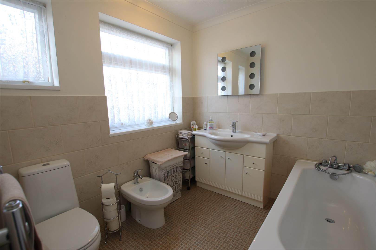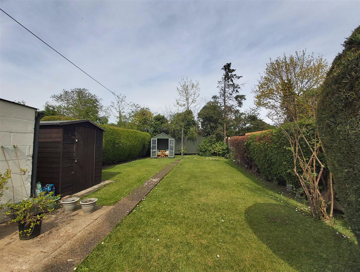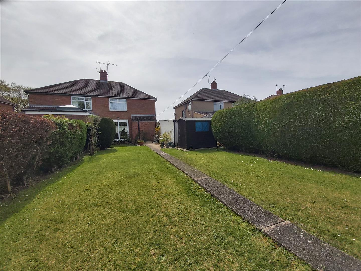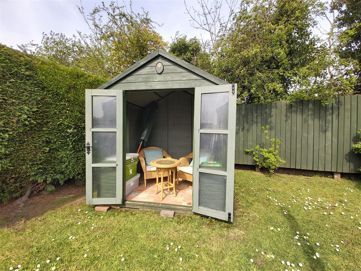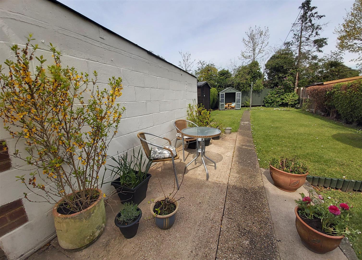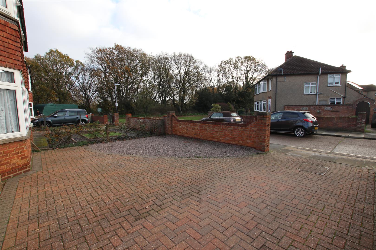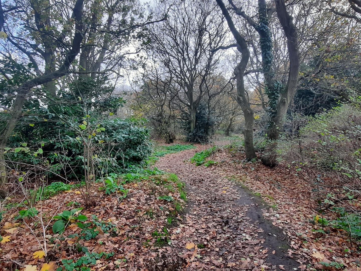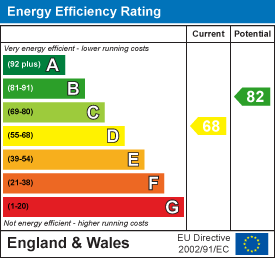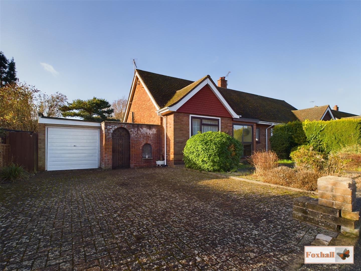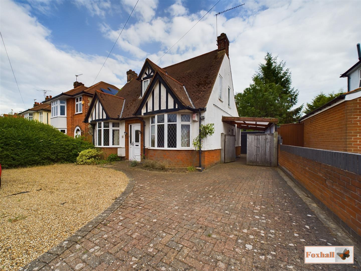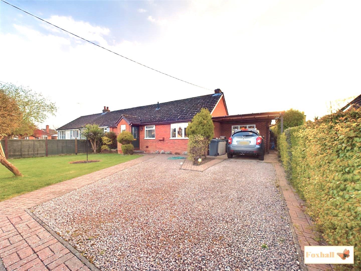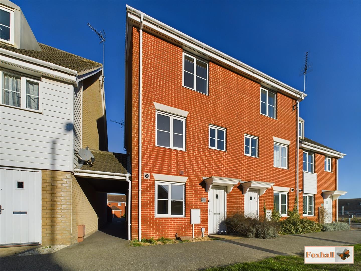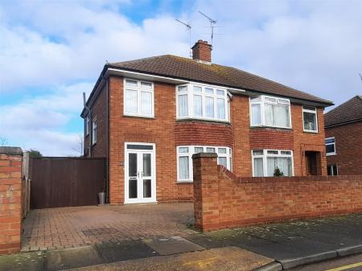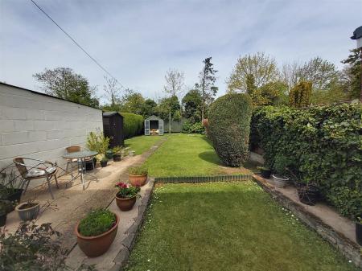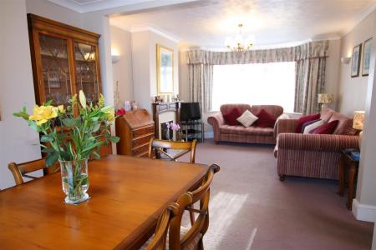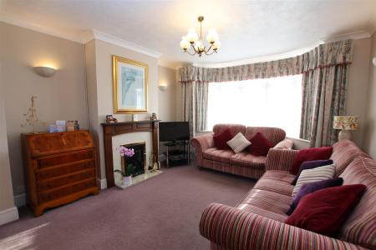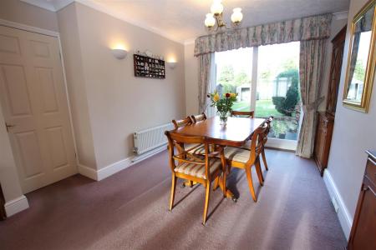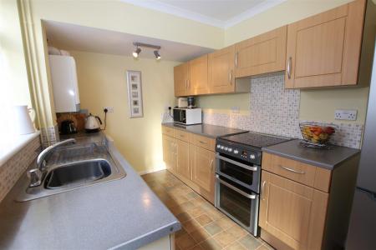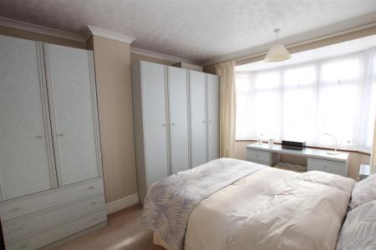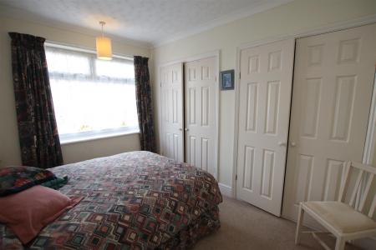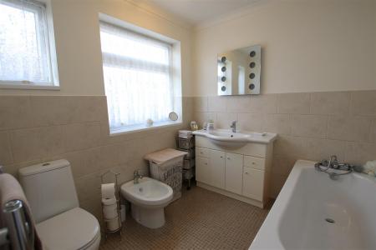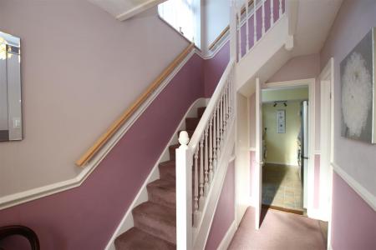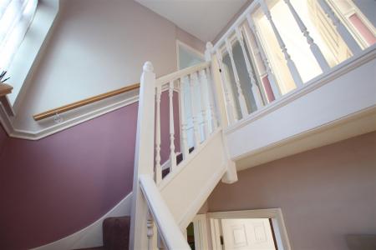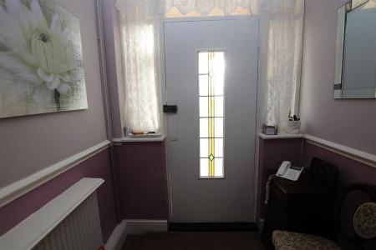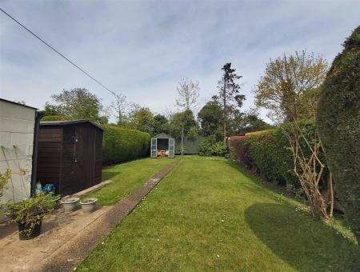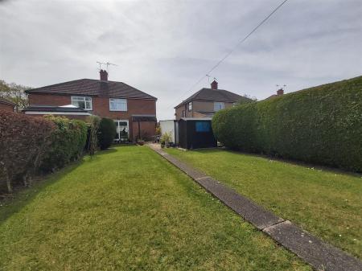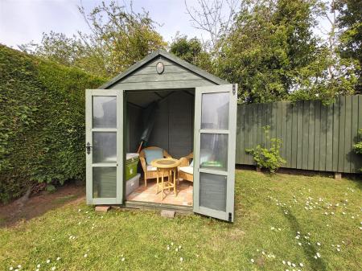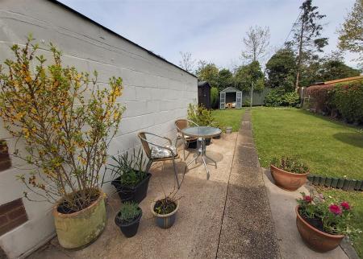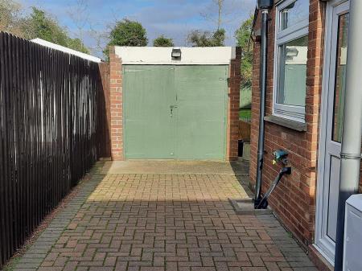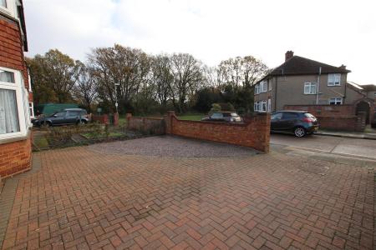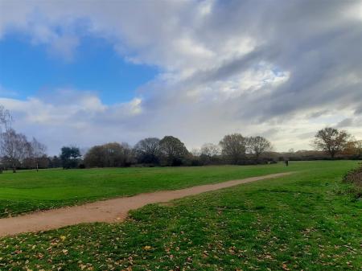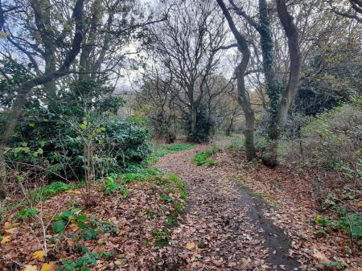- CALL TO BOOK FOR VIEWINGS ON 20TH APRIL
- Rear Garden Unoverlooked From The Rear and Summerhouse
- Excellent Decorative Order - Superb Location Adjacent To Rushmere Heath
- 7'10" x 7'4" Four Piece Bathroom
- Driveway & Garage
- UPVC Double Glazed Windows and Doors
- 24' Front To Back Lounge Diner
- Modern Fitted Kitchen
- Haven For Wildlife - Ideal For Golfers
- Freehold - Council Tax Band C
3 Bedroom Semi-Detached House for sale in Ipswich
***VIEWINGS SAT 20TH APRIL***
***Calling all golfers, dog walkers and nature lovers***
***Foxhall Estate Agents*** are delighted to be offering for sale this BEAUTIFUL THREE BEDROOM DOUBLE BAY SEMI DETACHED HOUSE in the most sought after of locations, less than 25 yards to Rushmere Heath and with a 70' rear garden unoverlooked from the rear. The area is a haven for wildlife and in the 34 years that the current vendors have enjoyed living here, they have seen muntjac deer, woodpeckers and a complete array of other birds and wildlife in their garden. A summer house with double opening doors at the rear of the garden provides a real suntrap throughout the day, ideal for breakfast, dinner and evening meal.
Tasmania Road is a quiet road and the lounge / dining room is southerly facing and indeed the entire house has a very light and airy feel to it. Originally constructed in the 1950s. The property has been updated and is presented in spotless, excellent decor, with a 24' front to back lounge / diner and a 7'10 by 7'4 spacious bathroom. It is a very warm home with cavity wall insulation, full gas central heating via a boiler which is only 6 years old and has been regularly serviced and UPVC double glazed windows and doors throughout. As well as the Heath, you are only quarter of a mile from Ipswich Hospital, bus stops for routes into town and Felixstowe / Woodbridge and a selection of local shops and facilities. Rushmere Heath itself is fantastic for dog walking, cycling, golfing and you really couldn't get a better positioned, better presented family home. Grab it while you can.
Entrance Hallway - Double glazed patio doors to porchway, original front door with inset leaded light and double glazed inset through to entrance hallway. Stairs rising to first floor, under-stairs storage cupboard, door to lounge area and kitchen.
Lounge/Dining Room - 7.608 x 3.665 (max) (24'11" x 12'0" (max)) - Front to back lounge/diner with gas fire in lounge area, uplighter wall lights, radiators, bay window to front (southerly aspect) and double glazed patio doors to rear overlooking garden.
Kitchen - 2.24m x 2.77m (7'4 x 9'1) - Good selection of modern fitted kitchen units comprising base drawers, cupboards and eye level units, single drainer sink unit, Baxi boiler (which has been regularly serviced), plumbing for washing machine, work-surfaces , tiling, radiator, window to side and part glazed door to side. The gas oven, which is only a few months old, is remaining.
First Floor Landing - Access to loft space which has a fitted ladder, is insulated and part boarded.
Bedroom One - 4.016 (ionto bay) x 3.204 (13'2" (ionto bay) x 10' - Radiator, free standing wardrobes (included if the buyer would like them) and bay window to front.
Bedroom Two - 3.344 x 3.186 (into wardrobes) (10'11" x 10'5" (in - Double fitted wardrobe and double fitted airing cupboard, radiator and window to rear.
Bedroom Three - 2.436 x 2.394 (7'11" x 7'10") - Radiator and window to front.
Bathroom - 2.394 x 2.243 (7'10" x 7'4") - Very spacious bathroom with modern four piece suite comprising bath with shower attachment over, wash hand-basin, bidet, W.C., towel rail, half tiled walls and two windows to side.
Front Garden - To the front of the house there is a block paved driveway providing parking for two vehicles. Double wooden gates lead to further driveway running down the side of the property which leads to garage.
Garage - Of brick built construction, double doors, supplied with power and light.
Rear Garden - 21.34m approx (70' approx) - Lovely rear garden which is totally unoverlooked from the rear. At the rear of the garden is a a timber summerhouse which gets the sun virtually all day, a separate timber shed will also remain and the garden is enclosed by well established hedging and panel fencing. It is mainly laid to lawn with paved area nearer to the house.
Location - As well as the Heath, you are only quarter of a mile from Ipswich Hospital, bus stops for routes into town and Felixstowe / Woodbridge and a selection of local shops and facilities. Rushmere Heath itself is fantastic for dog walking, cycling, golfing and you really couldn't get a better positioned, better presented family home. Grab it while you can.
Agents Note - Tenure - Freehold
Council Tax Band - C
Important information
Property Ref: 237849_33026251
Similar Properties
2 Bedroom Semi-Detached Bungalow | Offers in excess of £300,000
NO ONWARD CHAIN - TWO BEDROOM SEMI DETACHED BUNGALOW - OFF ROAD PARKING VIA DRIVEWAY PLUS DETACHED SINGLE GARAGE - RECEN...
2 Bedroom Semi-Detached Bungalow | Offers in excess of £300,000
NO ONWARD CHAIN - TWO BEDROOM SEMI DETACHED BUNGALOW - GARAGE & OFF STREET PARKING FOR UP TO FOUR CARS VIA A BLOCK PAVED...
3 Bedroom Semi-Detached House | Offers in excess of £300,000
Full Width Pitched Roof Rear Extension With Bi-Folding Doors - Block Paved Front Driveway Parking, Shared Drive & Detach...
2 Bedroom Chalet | Offers in excess of £310,000
NO CHAIN INVOLVED - 95' X 26' SOUTHERLY FACING REAR GARDEN - SEPARATE DINING ROOM / BEDROOM THREE - 2 DOUBLE FIRST FLOOR...
St. Olaves Road, Kesgrave, Ipswich
3 Bedroom Bungalow | £315,000
THREE BEDROOM SEMI DETACHED BUNGALOW - NO CHAIN INVOLVED - DUAL ASPECT EAST AND WEST FACING LOUNGE/DINER WITH PATIO DOOR...
Broadhurst Terrace, Kesgrave, Ipswich
4 Bedroom End of Terrace House | £320,000
NO ONWARD CHAIN - FOUR GOOD SIZED BEDROOMS - EN-SUITE SHOWER ROOM, FAMILY BATHROOM & W.C - GARAGE AND OFF ROAD PARKING -...

Foxhall Estate Agents (Suffolk)
625 Foxhall Road, Suffolk, Ipswich, IP3 8ND
How much is your home worth?
Use our short form to request a valuation of your property.
Request a Valuation


