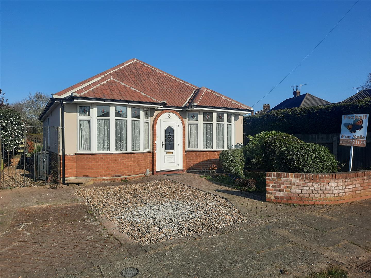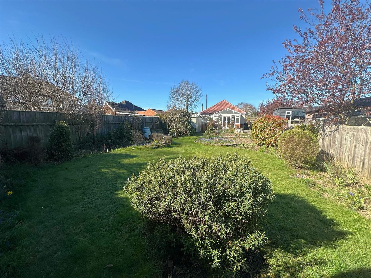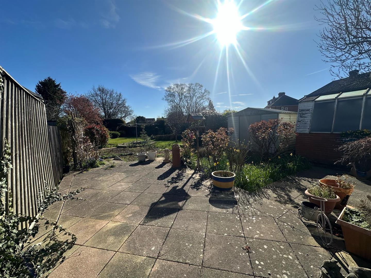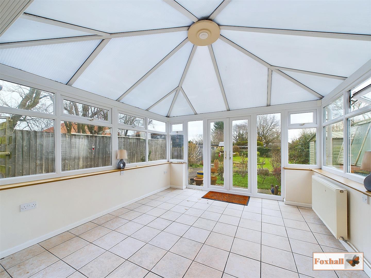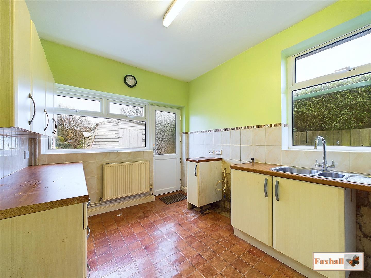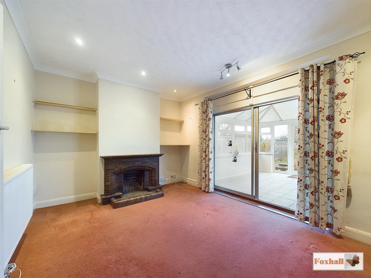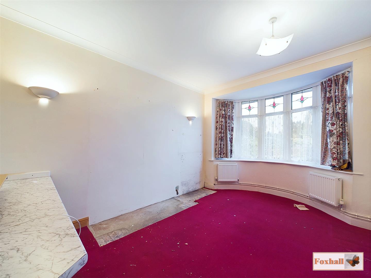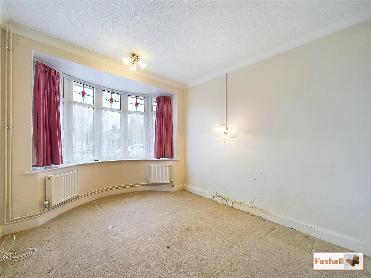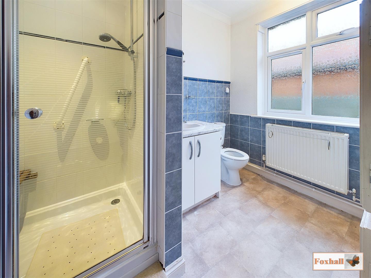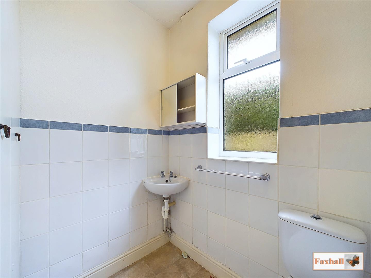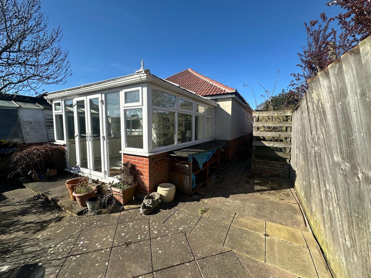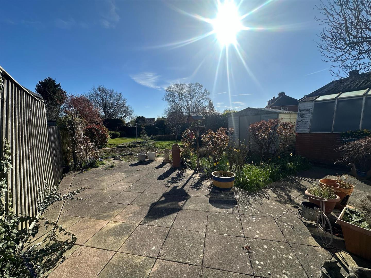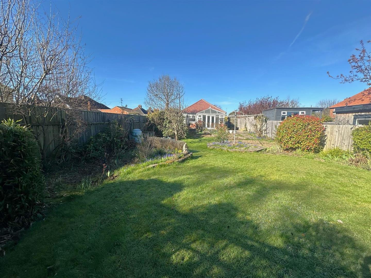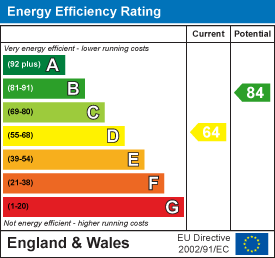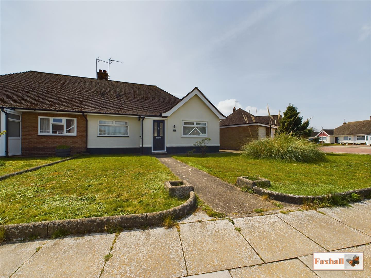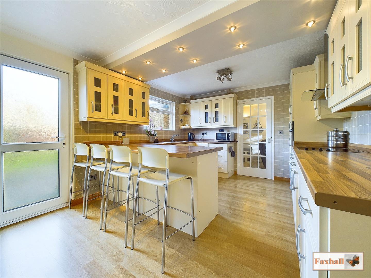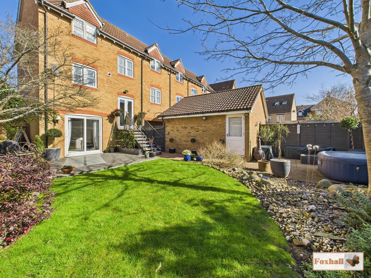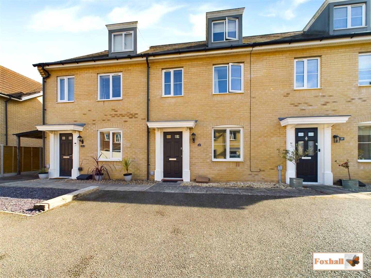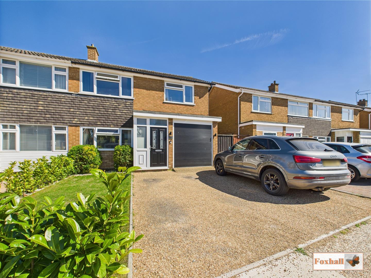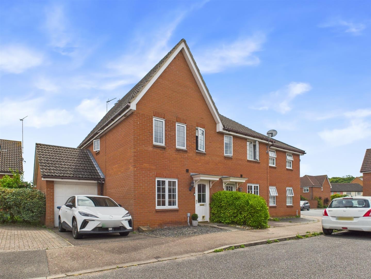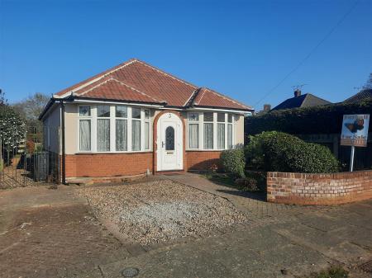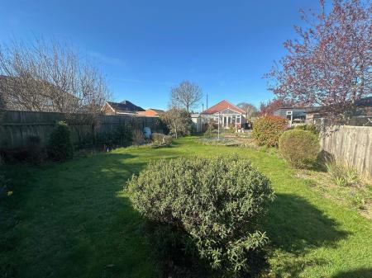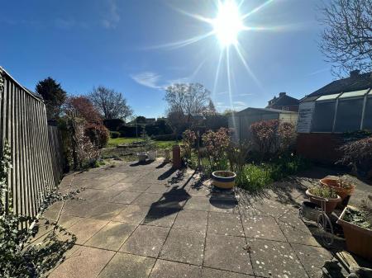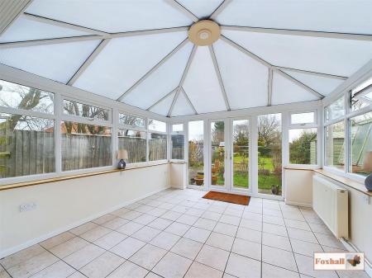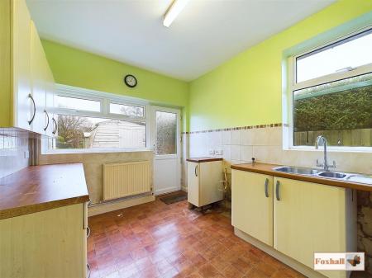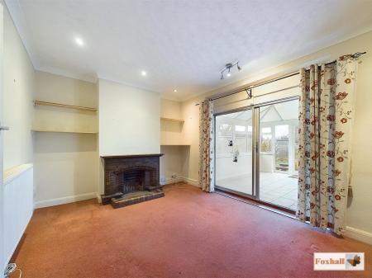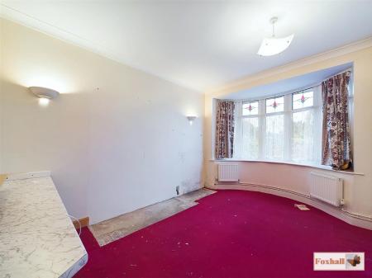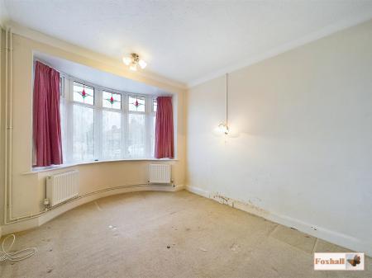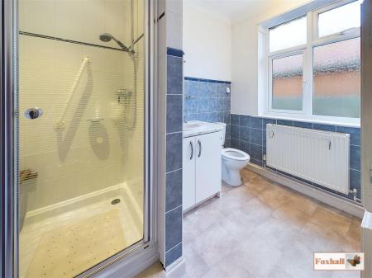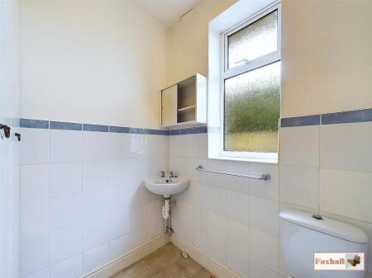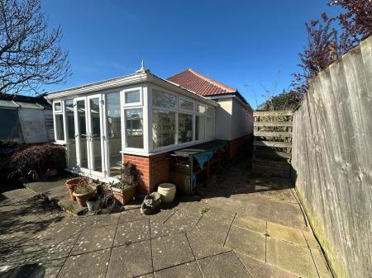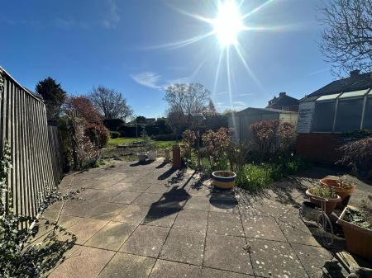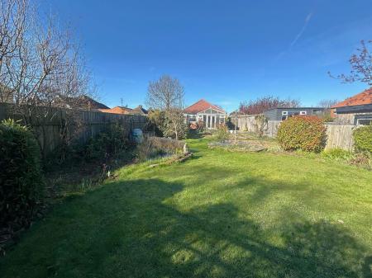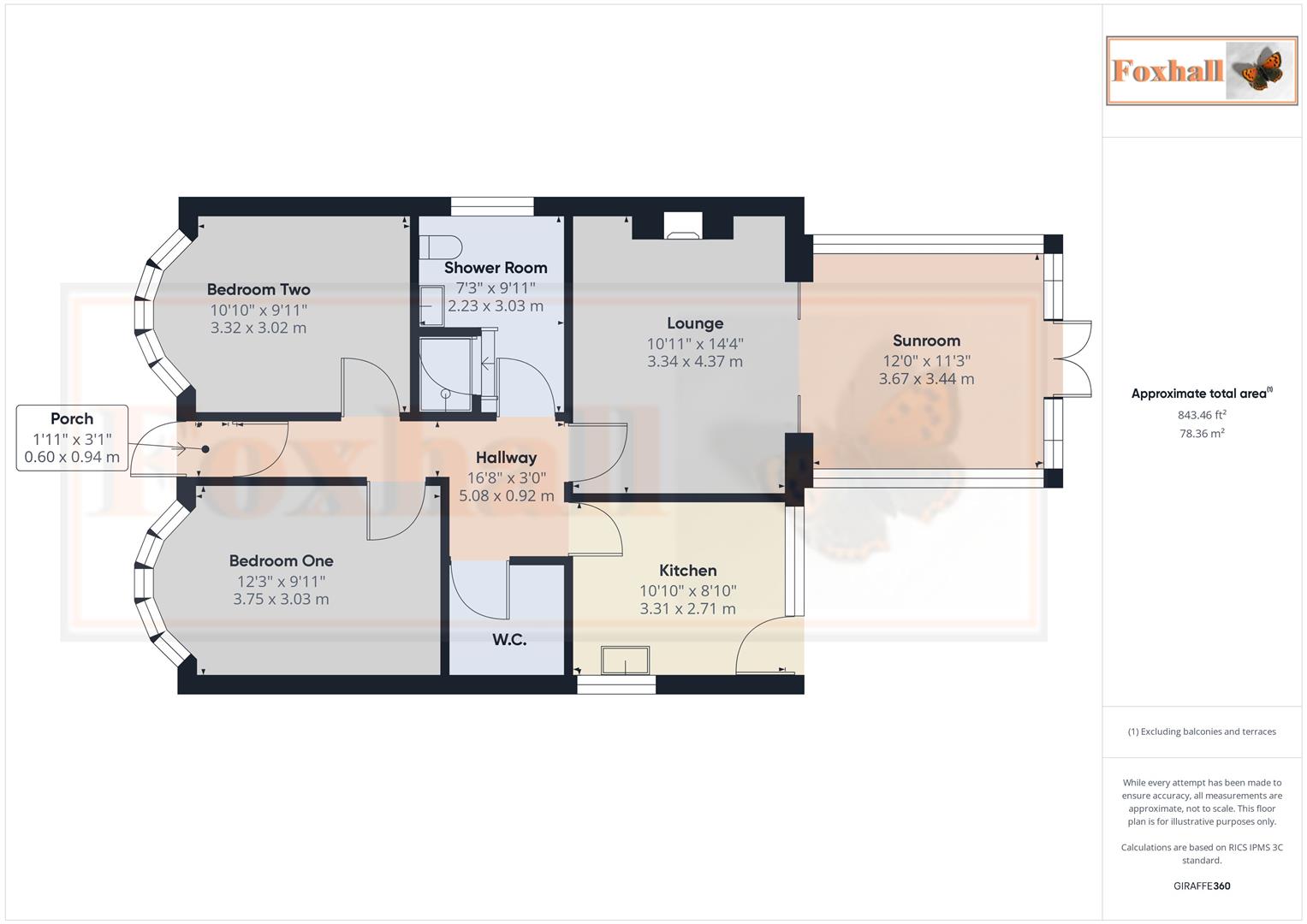- NO ONWARD CHAIN
- TWO DOUBLE SIZE BEDROOMS
- 12' X 11'3 EASTERLY FACING SUN ROOM
- 14'4 X 10'11 LOUNGE
- SHOWER ROOM PLUS SEPARATE CLOAKROOM
- POTENTIAL FOR STUDY / SMALL CHILD'S BEDROOM
- DOUBLE DRIVEWAY
- EASTERLY FACING REAR GARDEN
- GAS CENTRAL HEATING VIA MODERN BOILER
- FREEHOLD - COUNCIL TAX BAND D
2 Bedroom Detached Bungalow for sale in Ipswich
NO CHAIN INVOLVED - BRAND NEW ROOF INCLUDING NEW UNDER FELT NEW BATONS, COMPLETE NEW TILES, NEW SOFFITS AND BARGE BOARDS - REQUIRES INTERNAL MODERNISATION AND REFURBISHMENT - HIGHLY SOUGHT AFTER AUSTRALIAN ESTATE LOCATION - TWO DOUBLE SIZE BEDROOMS- 12' X 11'3 EASTERLY FACING SUN ROOM - 14'4 X 10'11 LOUNGE - SHOWER ROOM PLUS SEPARATE CLOAKROOM - POTENTIAL FOR STUDY / SMALL CHILD'S BEDROOM - DOUBLE DRIVEWAY - GAS CENTRAL HEATING VIA MODERN BOILER - UPVC DOUBLE GLAZED WINDOWS AND FRONT DOOR- WORKSHOP AND SHED IN GARDEN.
Bungalow which has just had completed, a complete new roof, new tiles, new under felt, new batons and brand new soffits and barge boards.
Situated in the most sought after of locations on the Australian estate is this two double bedroom detached bungalow being offered for sale with no chain involved and requiring internal modernisation and refurbishment.
The bungalow, originally believed to be built in the 1930's, benefits from a lovely 12'x 11'3 sun room with double doors opening out onto the easterly facing garden.
The garden itself is also another major selling feature being 84' x 35' and unoverlooked from the rear.
The property has a shower room and also a large separate cloakroom which offers potential for conversion to a study / office or a small young child's bedroom.
In the garden is a workshop with power and light plus a separate shed and well stocked shrub borders plus a south facing patio area which is a real suntrap.
At the front there is a double width driveway partly block paved and partly shingle.
Glenavon Road - NO CHAIN INVOLVED - BRAND NEW ROOF INCLUDING NEW UNDER FELT NEW BATONS, COMPLETE NEW TILES, NEW SOFFITS AND BARGE BOARDS - REQUIRES INTERNAL MODERNISATION AND REFURBISHMENT - HIGHLY SOUGHT AFTER AUSTRALIAN ESTATE LOCATION - TWO DOUBLE SIZE BEDROOMS- 12' X 11'3 EASTERLY FACING SUN ROOM - 14'4 X 10'11 LOUNGE - SHOWER ROOM PLUS SEPARATE CLOAKROOM - POTENTIAL FOR STUDY / SMALL CHILD'S BEDROOM - DOUBLE DRIVEWAY - GAS CENTRAL HEATING VIA MODERN BOILER - UPVC DOUBLE GLAZED WINDOWS AND FRONT DOOR- WORKSHOP AND SHED IN GARDEN.
Bungalow which has just had completed, a complete new roof, new tiles, new under felt, new batons and brand new soffits and barge boards.
Situated in the most sought after of locations on the Australian estate is this two double bedroom detached bungalow being offered for sale with no chain involved and requiring internal modernisation and refurbishment.
The bungalow, originally believed to be built in the 1930's, benefits from a lovely 12'x 11'3 sun room with double doors opening out onto the easterly facing garden.
The garden itself is also another major selling feature being 84' x 35' and unoverlooked from the rear.
The property has a shower room and also a large separate cloakroom which offers potential for conversion to a study / office or a small young child's bedroom.
In the garden is a workshop with power and light plus a separate shed and well stocked shrub borders plus a south facing patio area which is a real suntrap.
At the front there is a double width driveway partly block paved and partly shingle.
Front Garden - The front garden is partly enclosed by a neat brick wall with established areas of mature shrubs including a fig tree. There is a block paved driveway on the left hand side and shingle area immediately in front of the left hand bay window. Double gates leads to the wider side access ideal for anyone with a motorbike, mobility scooter etc.
Entrance Porch - uPVC replacement double glazed front entrance door through to entrance porchway with further door to reception hallway.
Hallway - Two radiators, built in meter cupboard and all doors off.
Bedroom One - 3.73m x 3.02m (12'3 x 9'11) - Two radiators, wall lights and bay window to front.
Bedroom Two - 3.30m x 3.02m (10'10 x 9'11) - Two radiators, bay window to front, wall light points.
Lounge - 4.37m x 3.33m (14'4 x 10'11) - Easterly facing lounge with the focal point of the room being a brick and tiled fire place surround incorporating a genuine open fire (not tested), radiator and sliding double glazed patio doors to rear.
Kitchen - 3.30m x 2.69m (10'10 x 8'10) - A lovely double aspect east and southerly facing kitchen making this an extremely bright and sunny room for a large part of the day. The kitchen has a one and a half bowl sink unit with mixer taps, eye level cupboards, base drawers and cupboards, radiator, half tiled walls, picture window to rear overlooking the garden and window to side. There is space for a cooker, space for an under the counter fridge or freezer.
Sun Room - 3.66m x 3.43m (12' x 11'3) - One of the major selling points of the bungalow is this delightful easterly facing sunroom with tiled floor, uPVC double glazed with French doors opening out onto the garden making this an absolute delight and getting the sun for a good part of the day and very pleasant to sit out in.
Shower Room - 3.02m x 2.21m (9'11 x 7'3) - Fully tiled shower enclosure with fitted seat and extractor fan, vanity unit wash basin with cupboards beneath, W.C, wall mounted Vaillant EcoTech Pro boiler, fitted cupboards and shelving, radiator, half tiled walls, window to side.
W.C. - Spacious cloakroom with W.C and corner wash basin, access to the loft space and a fitted double storage unit with shelving, radiator and fully tiled walls. If not required as a separate toilet this could be converted to a small office / study or small child's bedroom with room for cot etc which, with its southerly facing window makes a nice bright sunny room.
Rear Garden - 25.60m x 10.67m (84' x 35') - Without doubt another major selling point of the bungalow is the delightful garden. It is easterly facing and un-overlooked from the immediate rear. Commencing with a spacious superb patio area sheltered and enclosed making it ideal for sitting out having a mid morning cuppa, afternoon glass of wine or alfresco dining. There is a rose arbour, inset vegetable plot, a wealth of established trees and shrubs including mature rhododendrons which will be a delight in April / May time. There is also an inset shingle area plus large area of lawn and the entire garden is enclosed by panel fencing making it ideal for anyone with pets or young children. Pedestrian access is on one side of the bungalow via a lockable metal gate, there is also an outside tap.
Workshop - 3.1551 x 2.2427 (10'4" x 7'4") - Of brick and wood construction, supplied with power including two double sockets and single socket plus light and there are three glazed side panels and part glazed roof making this full of natural light and makes an ideal workshop or would be perfect for an art studio or even a treatment room and has a stable lockable wooden door.
Shed - 2.8388 x 2.1921 (9'3" x 7'2") - Double size metal shed with fitted wooden shelving, concrete base and double sliding lockable doors.
Agents Notes - Tenure - Freehold
Council Tax Band D
Property Ref: 237849_33588162
Similar Properties
2 Bedroom Semi-Detached Bungalow | Offers in excess of £300,000
NO ONWARD CHAIN - TWO BEDROOM SEMI DETACHED BUNGALOW - OFF ROAD PARKING VIA DRIVEWAY PLUS DETACHED SINGLE GARAGE - RECEN...
Maycroft Close, The Crofts, Ipswich
4 Bedroom Semi-Detached House | Offers in excess of £300,000
OFFERED WITH NO ONWARD CHAIN - EXTENDED FOUR BEDROOM SEMI DETACHED HOUSE ON THE BORDER OF THE CROFTS - WELL MAINTAINED E...
3 Bedroom Semi-Detached House | Guide Price £300,000
POPULAR RAVENSWOOD DEVELOPMENT LOCATION - SPACIOUS IMMACULATELY PRESENTED THREE BEDROOM FAMILY HOME - LOUNGE - KITCHEN /...
The Combers, Kesgrave, Ipswich
3 Bedroom Townhouse | Guide Price £308,500
WELL PRESENTED THREE STOREY TOWN HOUSE - SOUGHT AFTER AREA WITHIN GRANGE FARM CLOSE TO MILLENNIUM PLAYING FIELDS AND WOO...
3 Bedroom Semi-Detached House | Guide Price £310,000
RE-DECORATED IMMACULATELY PRESENTED - DOUBLE WIDTH DRIVEWAY WITH INTEGRAL GARAGE WITH ELECTRIC DOOR - 11'1" X 8'11"- MOD...
Llewellyn Drift, Kesgrave, Ipswich
3 Bedroom End of Terrace House | Guide Price £315,000
13'8" x 9'8" EASTERLY FACING, MODERN REPLACEMENT FITTED KITCHEN/BREAKFAST ROOM WITH AN EXTENSIVE RANGE OF INTEGRATED APP...

Foxhall Estate Agents (Suffolk)
625 Foxhall Road, Suffolk, Ipswich, IP3 8ND
How much is your home worth?
Use our short form to request a valuation of your property.
Request a Valuation
