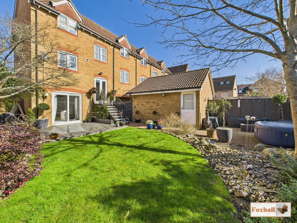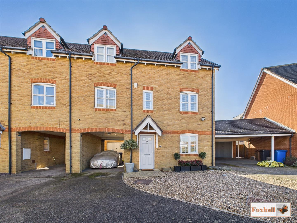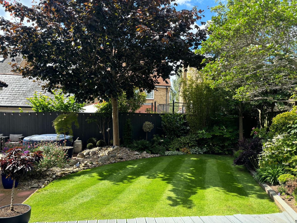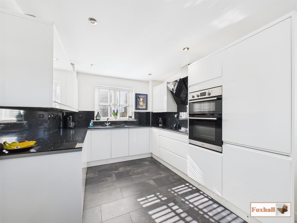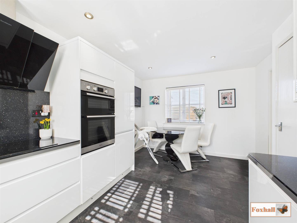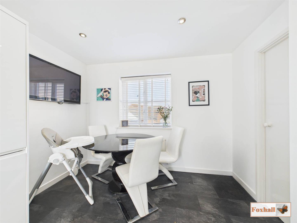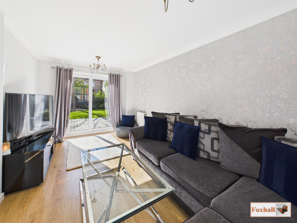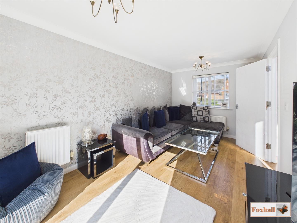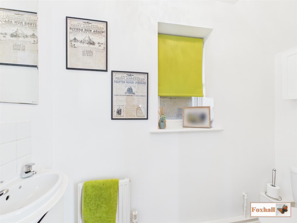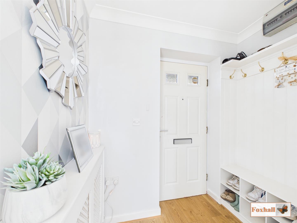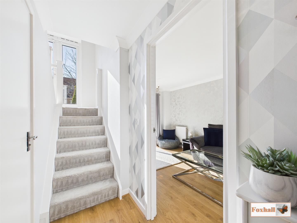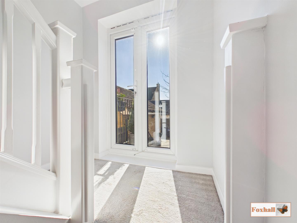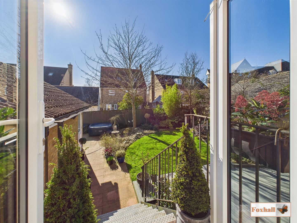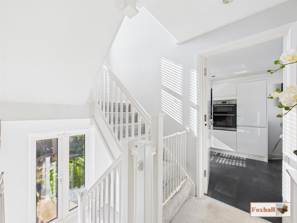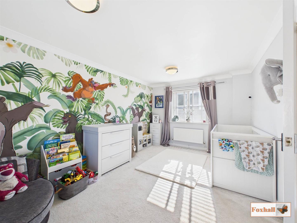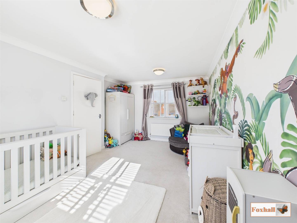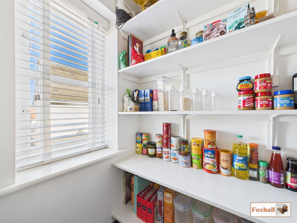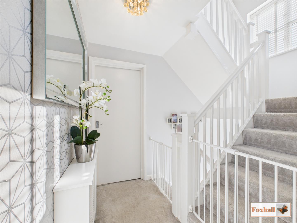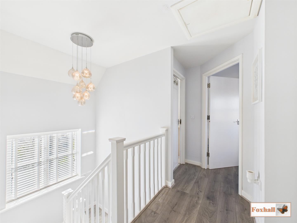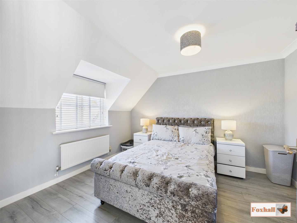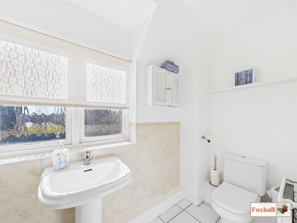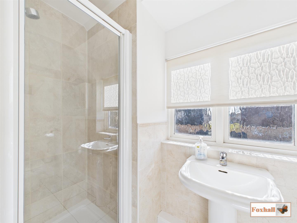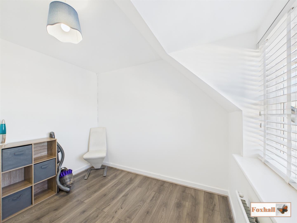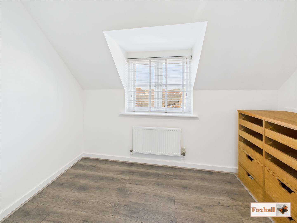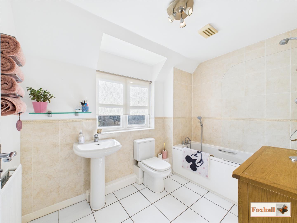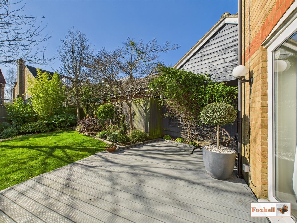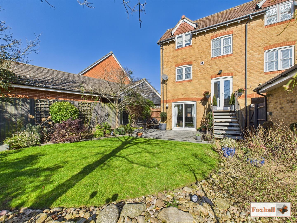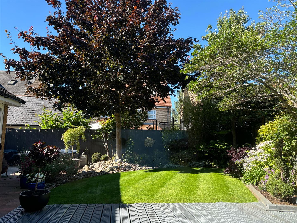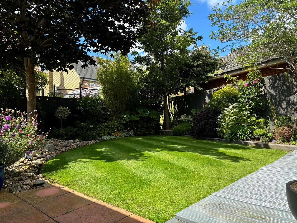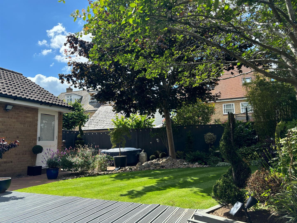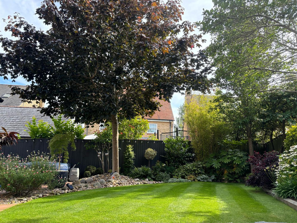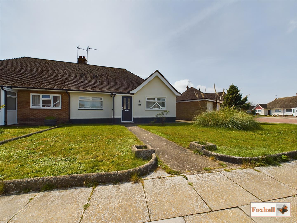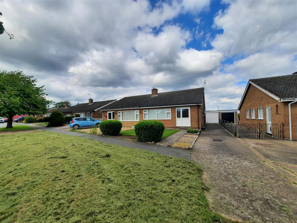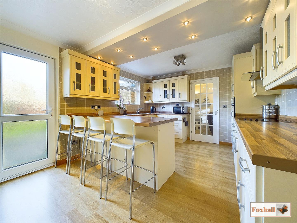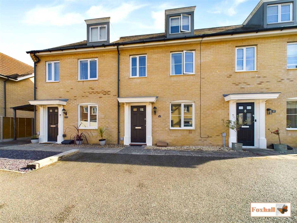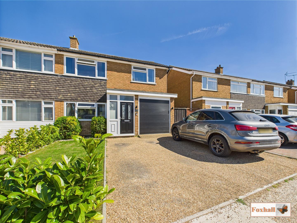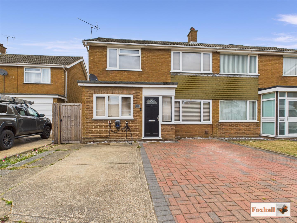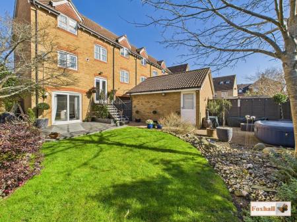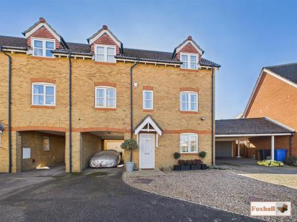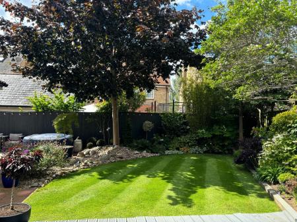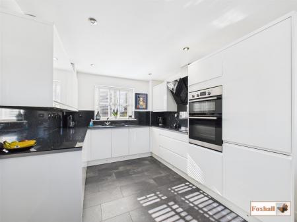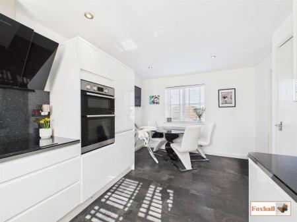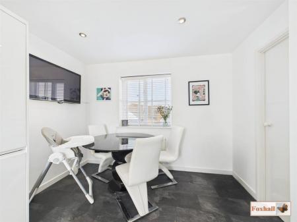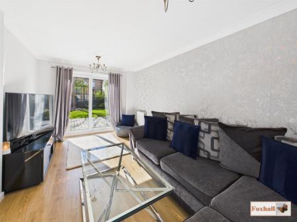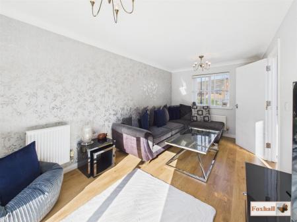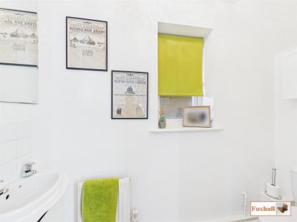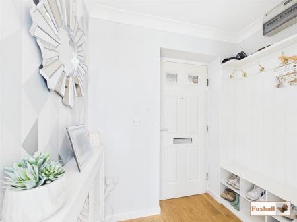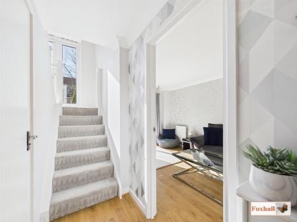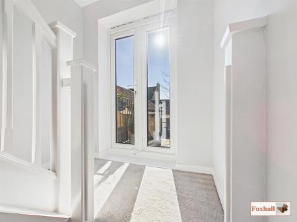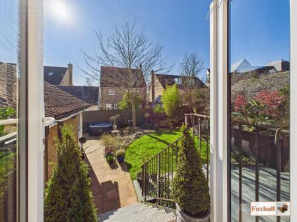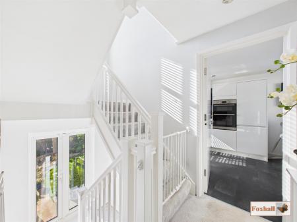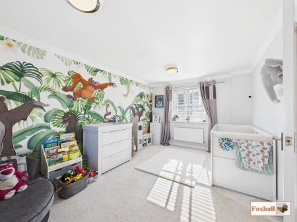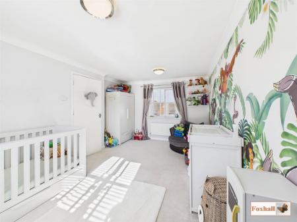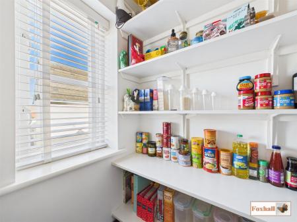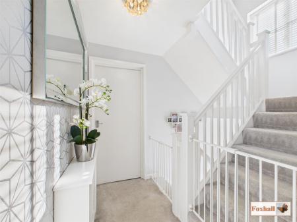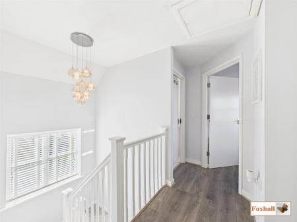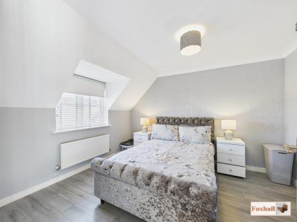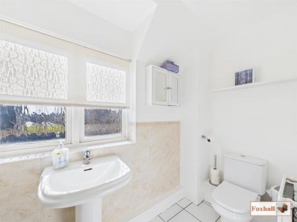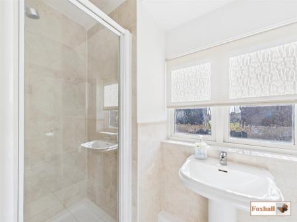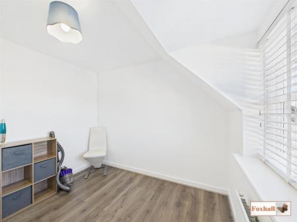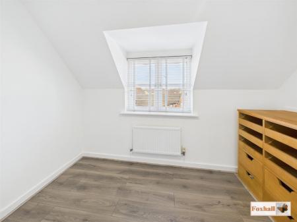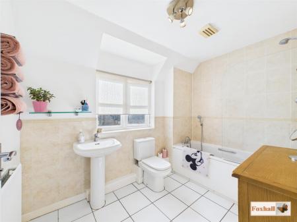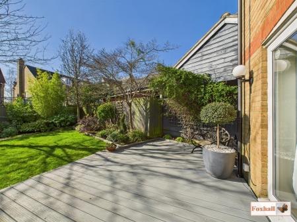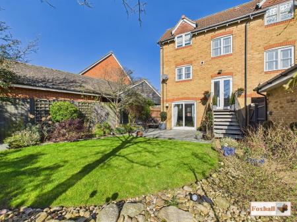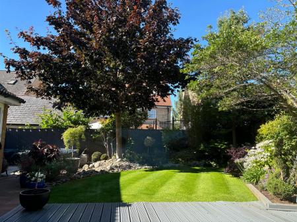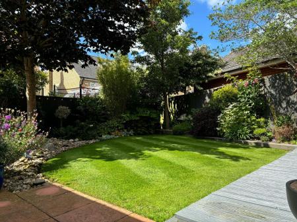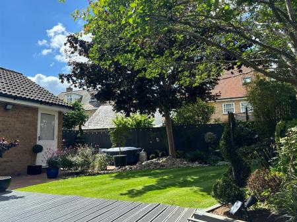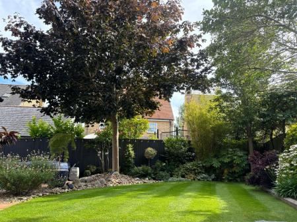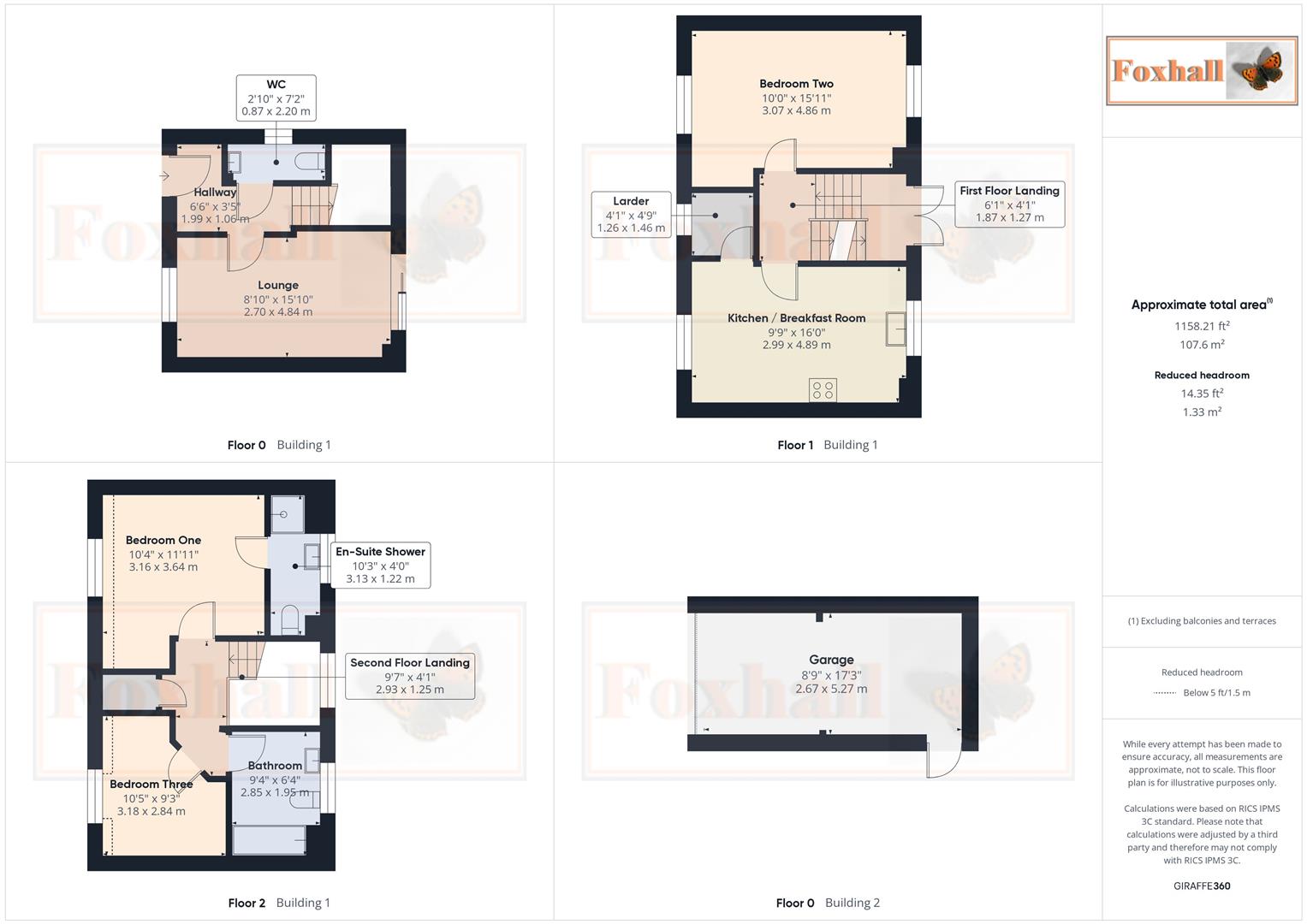- POPULAR RAVENSWOOD DEVELOPMENT LOCATION
- SPACIOUS IMMACULATELY PRESENTED THREE BEDROOM FAMILY HOME
- LOUNGE - KITCHEN / BREAKFAST ROOM WITH WALK IN LARDER
- GARAGE AND CARPORT WITH OFF ROAD PARKING FOR THREE-FOUR CARS
- UPSTAIRS FAMILY BATHROOM, FURTHER UPSTAIRS EN-SUITE SHOWER ROOM AND DOWNSTAIRS CLOAKROOM W.C.
- SECLUDED PROFESSIONALLY LANDSCAPED SOUTH FACING REAR GARDEN
- POTENTIAL TO EXTEND AND ADD FOURTH BEDROOM
- EASY ACCESS TO BOTH THE A14 AND IPSWICH TOWN CENTRE AND WATERFRONT
- FREEHOLD - COUNCIL TAX BAND C
3 Bedroom Semi-Detached House for sale in Ipswich
POPULAR RAVENSWOOD DEVELOPMENT LOCATION - SPACIOUS IMMACULATELY PRESENTED THREE BEDROOM FAMILY HOME - LOUNGE - KITCHEN / BREAKFAST ROOM WITH WALK IN LARDER - GARAGE AND CARPORT WITH OFF ROAD PARKING FOR THREE-FOUR CARS - UPSTAIRS FAMILY BATHROOM, FURTHER UPSTAIRS EN-SUITE SHOWER ROOM AND DOWNSTAIRS CLOAKROOM W.C. - SECLUDED PROFESSIONALLY LANDSCAPED SOUTH FACING REAR GARDEN - POTENTIAL TO EXTEND AND ADD FOURTH BEDROOM - EASY ACCESS TO BOTH THE A14 AND IPSWICH TOWN CENTRE AND WATERFRONT
***Foxhall Estate Agents*** are delighted to offer for sale this immaculately presented spacious sunny three bedroom family house located on the popular Ravenswood development with professionally landscaped south facing rear garden with the opportunity to extend.
The property comprises kitchen / breakfast room with walk in larder, lounge with under-stairs storage and with patio doors leading to the rear garden and decking area, good sized entrance hall with bespoke storage and ground floor cloakroom W.C. There are three spacious bedrooms, bedroom one coming with an en-suite shower room and there is also a good sized family bathroom. Bedroom two on the first floor has dual windows and is next to the larder cupboard with has a window. This gives potential for new owners to make this bedroom one complete with it's own walk in wardrobe and en-suite if required.
To the rear is a beautiful immaculately landscaped south facing garden packed with mature trees, shrubs and planting. There is a spacious decking area as well as a further secluded seating and BBQ area and lawn.
To the front is low maintenance and with this and the car port and garage provide parking for 3-4 vehicles with a further vehicle in the garage if required. This also has rafter storage and access to the rear garden via a pedestrian gate.
Summary Continued - Due to the large dimensions of the rear garden, the owners have also explored potential to extend the property and create a further room from the lounge. This could create either a sun room or lounge with snug or office at the rear. Alternatively a kitchen / diner / lounge could be created on the ground floor and the current kitchen could be turned into a further large bedroom. The current walk in larder could then be expanded and a jack and jill bathroom created serving both rooms / bedrooms on the first floor. The are no current plans however due to the layout and dimensions the property gives new owners further scope to adjust the property to suit their needs.
Front Garden - Low maintenance with shingle area and tarmac and block paved driveway leading to the carport. The front garden can park two vehicles comfortably and the car port and rear in front of the garage can park a further two vehicles or one large van.
Entrance Hall - 1.98m x 1.04m (6'6 x 3'5) - Door into the hallway with laminate flooring, bespoke storage for shoes and coats, etc, fuse board, radiator and bespoke wooden cover, door to lounge and door to cloakroom W.C. and stairs rising to first floor.
Lounge - 4.83m x 2.69m (15'10 x 8'10) - Double glazed window to front with fitted slated blinds, double glazed patio doors opening out onto the rear decking, two radiators, laminate flooring, large cupboard under stairs and aerial point.
Cloakroom W.C. - 2.18m x 0.86m (7'2 x 2'10) - Obscure double glazed window to side with roller blind, low flush W.C., wash hand basin with storage under, splash-back tiling, radiator and laminate flooring.
First Floor Landing - 1.85m x 1.24m (6'1 x 4'1) - Stairs rising to first floor with double glazed French doors at mid point opening out onto stairs which lead to the rear garden. At the top of the stairs there are doors to the kitchen / breakfast room and door to bedroom two. Radiator and bespoke wooden cover and stairs rising to the second floor.
Kitchen / Breakfast Room - 4.88m x 2.97m (16' x 9'9) - Double glazed window with slated blinds to the front, radiator, spotlights, laminate flooring with stone design, comprising wall and base units with cupboards and drawers under and work-surfaces over, Asterite one and a half sink bowl drainer unit with stainless steel colander inset, mixer tap over, double glazed window to rear with fitted blinds, upright splash-backs, Hotpoint integrated oven, induction hob, Sandstrom extractor and light, deep pan drawers, integrated washing machine, integrated dishwasher, integrated fridge and integrated freezer. Plinth lights.
Larder - 1.45m x 1.24m (4'9 x 4'1) - Large walk in larder cupboard with plenty of shelving and double glazed window to front with fitted slatted blinds. Power and spotlight.
Bedroom Two - 4.85m x 3.05m (15'11 x 10') - Dual aspect room with double glazed windows with fitted slatted blinds to both the front and rear of the property, two radiators and carpet flooring.
Second Floor Landing - 2.92m x 1.24m (9'7 x 4'1) - Stairs rising to first floor with double glazed window with slatted blinds to rear at mid point overlooking the south facing rear garden. At the top of the stairs there are doors to bedrooms one and three and the family bathroom with laminate flooring. Loft hatch. There is also an airing cupboard housing the C Boilermate tank.
Bedroom One - 3.63m x 3.15m (11'11 x 10'4) - Laminate flooring, double glazed window with slatted blinds to the front, radiator, door to the en-suite shower.
En-Suite Shower Room - 3.12m x 1.22m (10'3 x 4') - Walk in shower cubicle and shower, pedestal wash hand basin, low flush W.C., splash-back tiling and tiled floor, obscure double glazed window to rear with roller blind, radiator, extractor fan, spotlights.
Bedroom Three - 3.18m x 2.82m (10'5 x 9'3) - Double glazed window to the front with slatted blinds, laminate flooring, radiator, bespoke handmade storage unit with plenty of drawers, fitted cupboard.
Family Bathroom - 2.84m x 1.93m (9'4 x 6'4) - Panelled bath with mixer tap and handheld shower and additional fixed shower over, low flush W.C., pedestal wash hand basin, splash-back tiling, floor tiling, extractor fan, obscure double glazed window to the rear with fitted roller blind and radiator.
Rear Garden - 12.19m x 12.19m approx (40' x 40' approx) - Fully enclosed south facing rear garden professionally landscaped, rear decking area suitable for alfresco dining, immaculate lawn area with raised borders packed with mature shrubs, trees and plants. A further landscaped area of pebbles and planting leads to a further secluded area for alfresco dining. Outside wall-lights, electric point, pedestrian gate to the carport and garage and front garden. PIR lights, pedestrian door to garage, steps up to the first floor staircase and patio doors to the lounge.
Car Port And Garage - 5.26m x 2.67m (garage) (17'3 x 8'9 (garage)) - The car port is set in front of the garage and allows for parking either two vehicles or one large van, outside tap and access to the rear garden via pedestrian gate and also access to the garage. Outside tap.
Garage has a manual up and over door, pedestrian door into the rear garden, rafter storage and power and light.
Agents Notes - Tenure - Freehold
Council Tax Band - C
Property Ref: 237849_33720501
Similar Properties
2 Bedroom Semi-Detached Bungalow | Offers in excess of £300,000
NO ONWARD CHAIN - TWO BEDROOM SEMI DETACHED BUNGALOW - OFF ROAD PARKING VIA DRIVEWAY PLUS DETACHED SINGLE GARAGE - RECEN...
Coopers Close, Witnesham, Ipswich
3 Bedroom Semi-Detached Bungalow | Guide Price £300,000
A SPACIOUS, VERY WELL PRESENTED AND MAINTAINED THREE BEDROOM SEMI DETACHED BUNGALOW - DELIGHTFUL EASTERLEY FACING GARDEN...
Maycroft Close, The Crofts, Ipswich
4 Bedroom Semi-Detached House | Offers in excess of £300,000
OFFERED WITH NO ONWARD CHAIN - EXTENDED FOUR BEDROOM SEMI DETACHED HOUSE ON THE BORDER OF THE CROFTS - WELL MAINTAINED E...
The Combers, Kesgrave, Ipswich
3 Bedroom Townhouse | Guide Price £308,500
WELL PRESENTED THREE STOREY TOWN HOUSE - SOUGHT AFTER AREA WITHIN GRANGE FARM CLOSE TO MILLENNIUM PLAYING FIELDS AND WOO...
3 Bedroom Semi-Detached House | Guide Price £310,000
RE-DECORATED IMMACULATELY PRESENTED - DOUBLE WIDTH DRIVEWAY WITH INTEGRAL GARAGE WITH ELECTRIC DOOR - 11'1" X 8'11"- MOD...
3 Bedroom House | Guide Price £310,000
IMMACULATELY PRESENTED - DOUBLE WIDTH DRIVEWAY - MODERN OPEN PLAN FITTED KITCHEN / DINER - THREE GOOD SIZED BEDROOMS - L...

Foxhall Estate Agents (Suffolk)
625 Foxhall Road, Suffolk, Ipswich, IP3 8ND
How much is your home worth?
Use our short form to request a valuation of your property.
Request a Valuation
