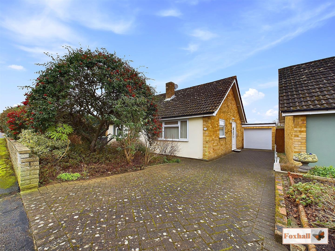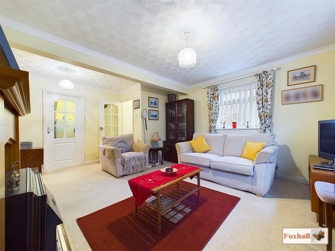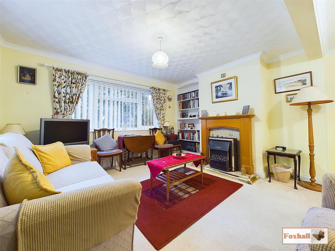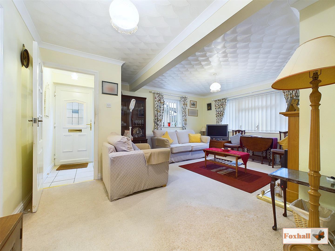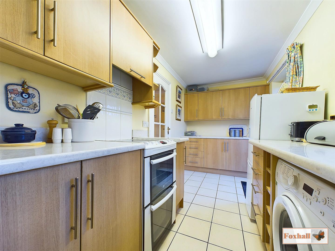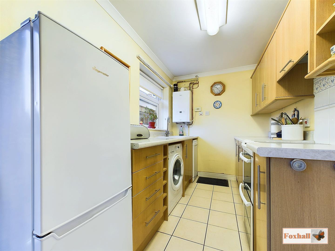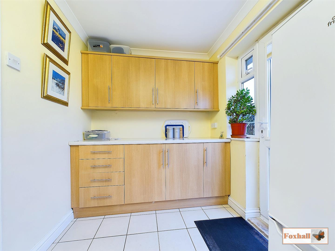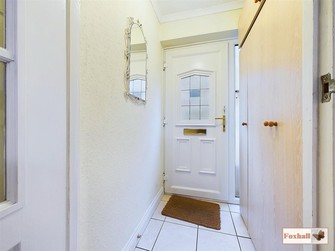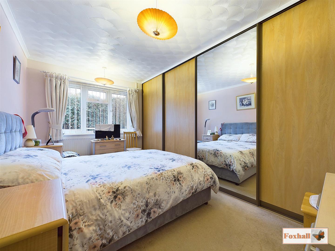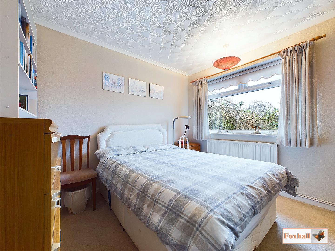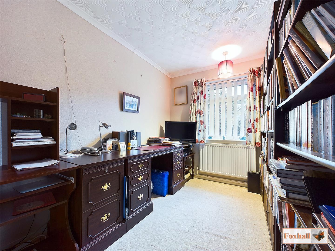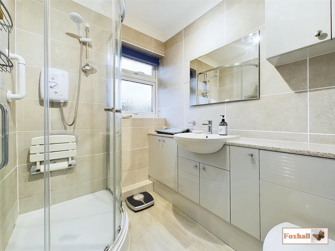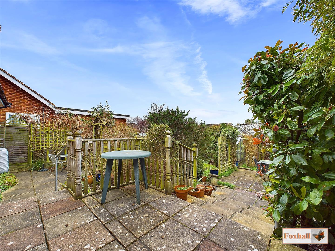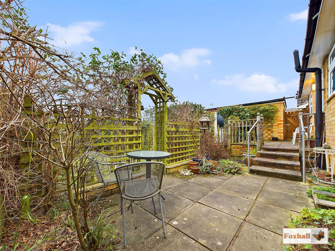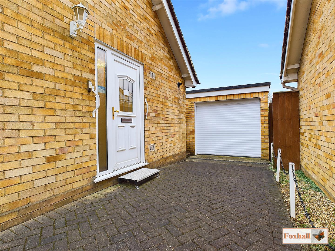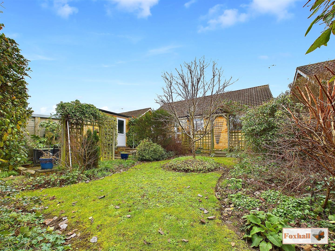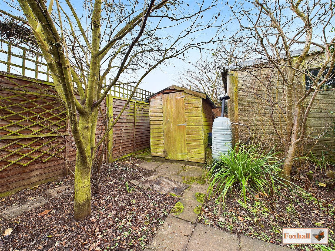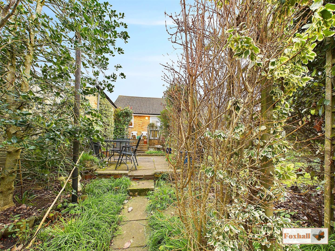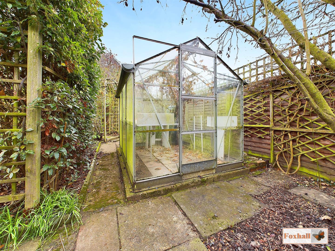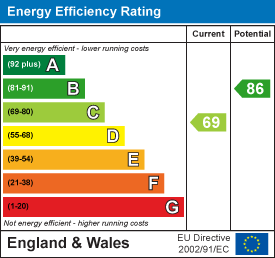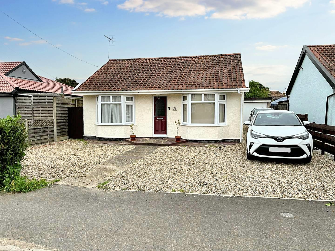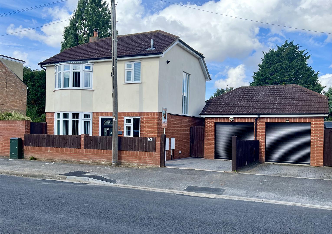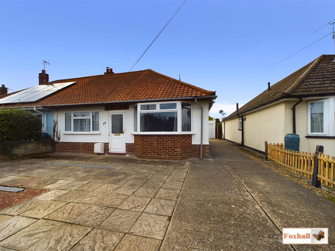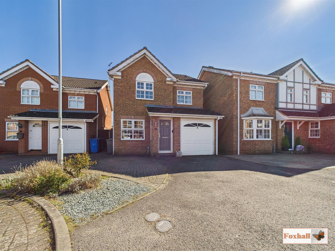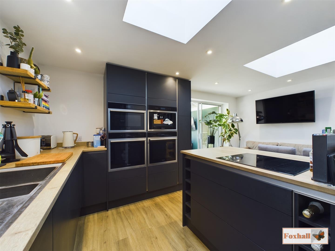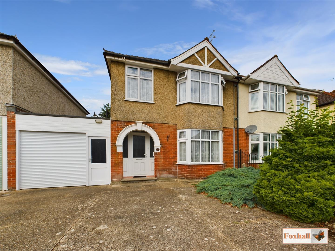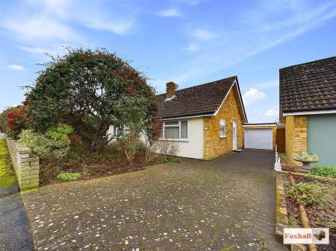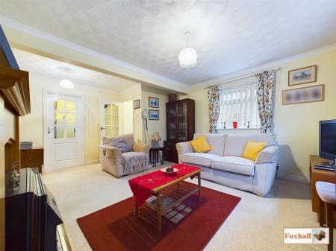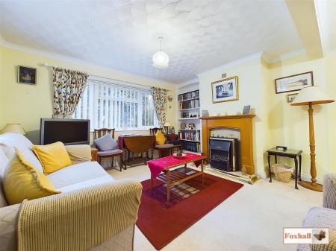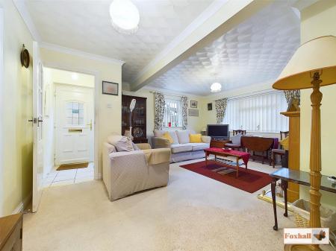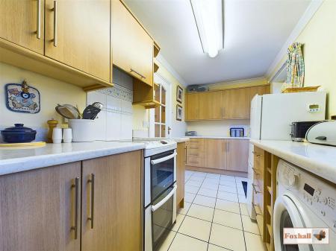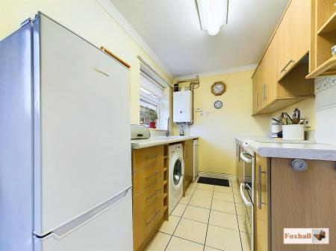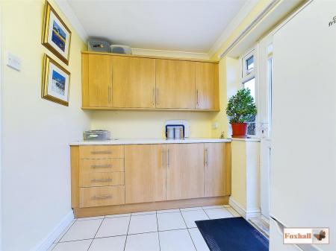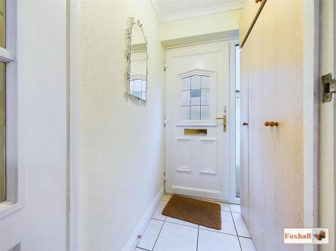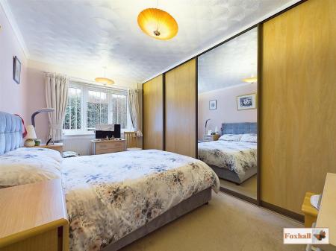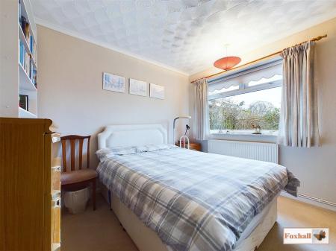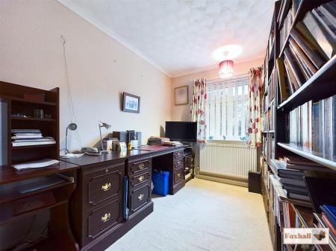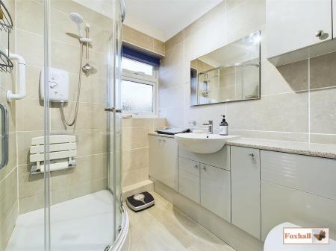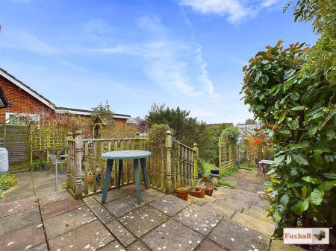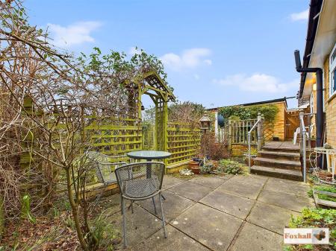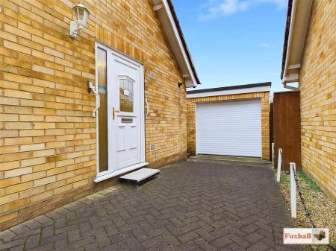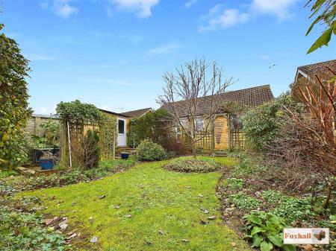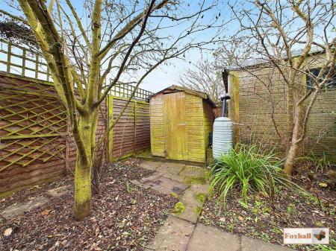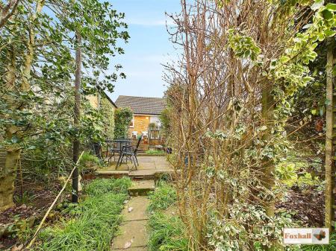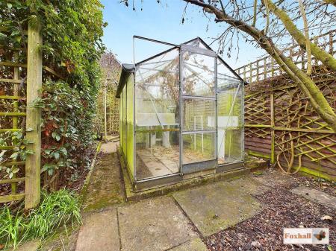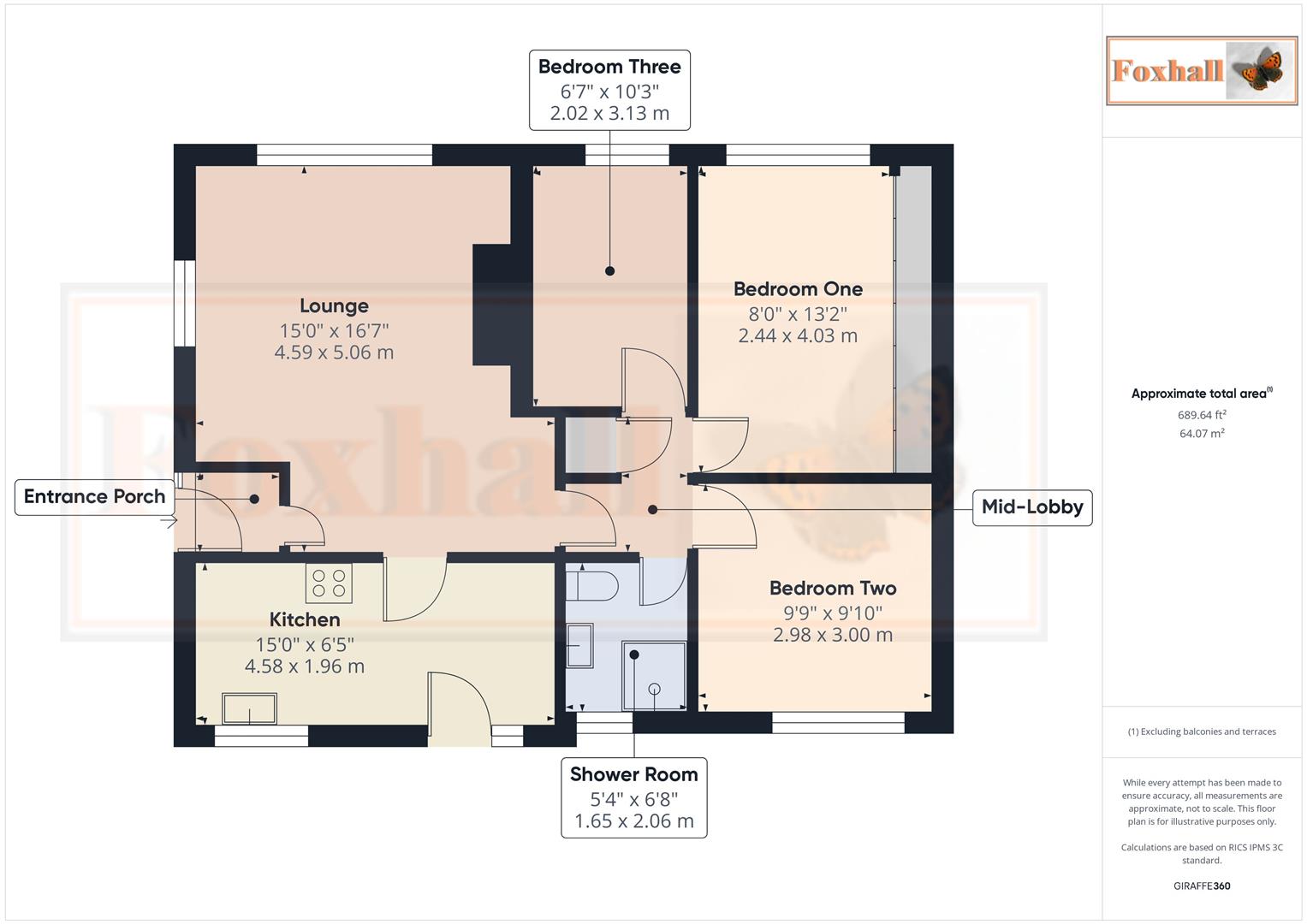- NO ONWARD CHAIN
- THREE BEDROOM DETACHED BUNGALOW
- OFF ROAD PARKING FOR 2 CARS
- VILLAGE LOCATION OF BARHAM
- GARAGE
- MODERN FITTED SHOWER ROOM
- LARGE LOUNGE
- ENTRANCE PORCH
- FULLY ENCLOSED REAR GARDEN
- FREEHOLD - COUNCIL TAX BAND C
3 Bedroom Detached Bungalow for sale in Ipswich
NO ONWARD CHAIN - DETACHED BUNGALOW - THREE BEDROOM - OFF ROAD PARKING FOR 2 CARS - VILLAGE LOCATION OF BARHAM - GOOD SCHOOL CATCHMENTS (SUBJECT TO AVAILABILITY) - LOCAL BUS ROUTES - GARAGE - MODERN FITTED SHOWER ROOM - LARGE LOUNGE - ENTRANCE PORCH - FULLY ENCLOSED REAR GARDEN
***Foxhall Estate Agents*** are delighted to offer for sale with no onward chain situated in the popular village of Barham this three bedroom detached bungalow.
The property boasts three bedrooms, a good size lounge, a modern fitted shower room, three good size bedrooms, kitchen, garage, off road parking via a driveway and a fully enclosed rear garden.
The popular village of Barham which is joined onto the village of Claydon offers plenty of local amenities including local shops including a Co-op, local bus routes into Ipswich town centre, three public houses which offer food, good school catchments (subject to availability), easy access onto the A12 / A14.
In the valuer's opinion an early internal viewing is highly advised with the property being offered with no onward chain.
Front Garden - Off road parking for 2-3 cars comfortably, leading to a detached garage.
The front garden is mostly made up of a large flower bed with mature plants with a block paved pathway and driveway giving you access around both sides of the bungalow and lighting.
Entrance Porch - Entry via a double glazed uPVC door to the side, obscure double glazed window facing the side, tiled flooring, coving and a door into the lounge.
Lounge - 4.59 x 5.06 (15'0" x 16'7") - Double glazed window facing the front, double glazed window facing the side, radiator, coving, fireplace with stone base and surround with a wooden mantle, door to the kitchen and a door to the mid-lobby Offering access to bedrooms and shower room.
Kitchen - 4.58 x 1.96 (15'0" x 6'5") - Double glazed window facing the rear, double glazed uPVC window facing the rear, double glazed uPVC door facing the rear and a double glazed window along side it, wall and base fitted units with cupboards and drawers, single sink bowl and drainer unit, space for a single oven with a cooker hood above and tiled splashback, roll top worksurfaces, plumbing for a dishwasher, plumbing for a washing machine, space for a fridge freezer, wall mounted boiler which is new from January 2025, tiled flooring, coving, plumbing for a washing machine, wine shelving.
Mid Lobby - Access to the loft, doors to an airing cupboard holding the Ideal water tank, bedrooms one, two and three and the shower room.
Shower Room - 1.65 x 2.06 (5'4" x 6'9") - A modern fitted shower room comprising an obscure double glazed window facing the rear, vanity unit with a low flush W.C. and a wash hand basin with a mixer tap, step in shower cubicle with an electric shower, coving, heated towel rail, fully tiled walls and vinyl flooring.
Bedroom One - 2.44 x 4.03 (8'0" x 13'2") - Double glazed window facing the front, radiator and built in sliding wardrobes with one door having a mirror.
Bedroom Two - 2.98 x 3.00 (9'9" x 9'10") - Double glazed window facing the rear, fitted sliding wardrobes with one door as a mirror, coving, radiator.
Bedroom Three - 2.02 x 3.13 (6'7" x 10'3") - Double glazed window facing the front, radiator, coving.
Rear Garden - A fully enclosed via panel fencing south easterly facing mature rear garden mostly made up of patio / seating areas giving you access to a uPVC door leading to the garage, a separate shed / storage building, greenhouse, a shed, archways and greenery and an outside tap. The garden has safety hand rails and also a side gate leading to access to the driveway and garage and also giving you access to the front of the property.
Garage - An electric roll door, power and lighting, double glazed uPVC door to the side.
Agents Note - Tenure - Freehold
Council Tax Band - C
Please note that since the photos were taken a new boiler has been installed.
Property Ref: 237849_33646083
Similar Properties
Bucklesham Road, Kirton, Ipswich
2 Bedroom Detached Bungalow | Offers in excess of £325,000
HIGHLY SOUGHT AFTER VILLAGE OF KIRTON - GOOD DECORATIVE ORDER - 53' x 43' REAR GARDEN -EXCELLENT AREA OF OFF ROAD PARKIN...
3 Bedroom Detached House | Guide Price £325,000
IMMACULATELY PRESENTED DETACHED FAMILY HOUSE - KITCHEN / BREAKFAST ROOM 8'7 x 18'11 - LARGE LOUNGE WITH WOOD-BURNER 24'2...
3 Bedroom Semi-Detached Bungalow | Guide Price £325,000
SOUGHT AFTER LOCATION WITHIN KESGRAVE - 105' WESTERLY FACING REAR GARDEN - DRIVEWAY PROVIDING EXCELLENT AREA OF OFF ROAD...
Laburnum Close, Purdis Farm, Ipswich
3 Bedroom Detached House | £335,000
DETACHED HOUSE, THREE BEDROOMS, EN-SUITE SHOWER ROOM, FAMILY BATHROOM, LOUNGE, KITCHEN/DINER WITH AN ORANGERY, CLOAKROOM...
3 Bedroom Semi-Detached House | Offers in excess of £340,000
IMMACULATE SEMI DETACHED EXTENDED DOUBLE BAY THREE BEDROOM HOUSE - POPULAR NORTHGATE CATCHMENT AREA - SECLUDED EASTERLY...
Deben Avenue, Martlesham Heath, Ipswich
3 Bedroom Semi-Detached House | Guide Price £340,000
THREE BEDROOM DOUBLE BAY EXTENDED SEMI DETACHED - LARGE GARAGE 16' x 10'3 AND PLENTY OF OFF ROAD PARKING - APPROXIMATELY...

Foxhall Estate Agents (Suffolk)
625 Foxhall Road, Suffolk, Ipswich, IP3 8ND
How much is your home worth?
Use our short form to request a valuation of your property.
Request a Valuation
