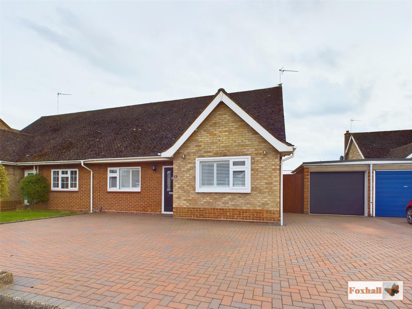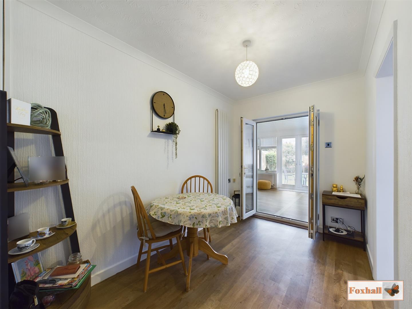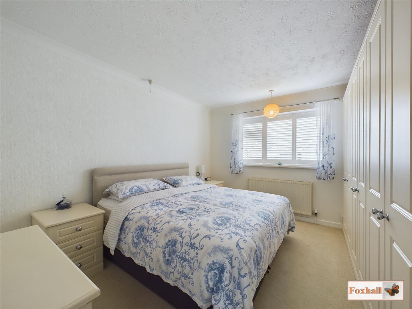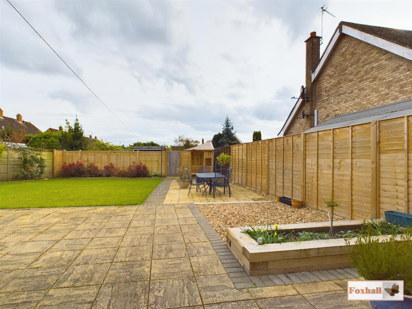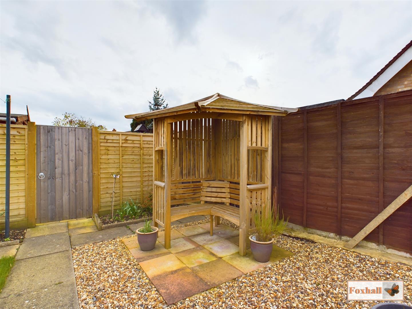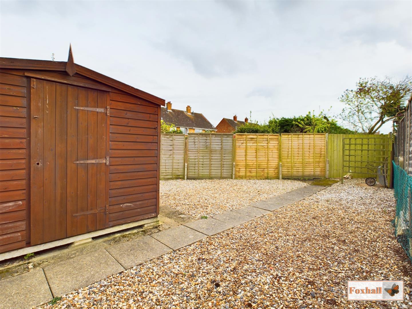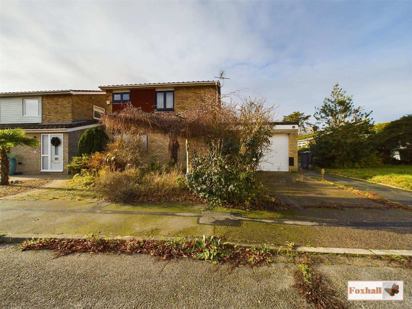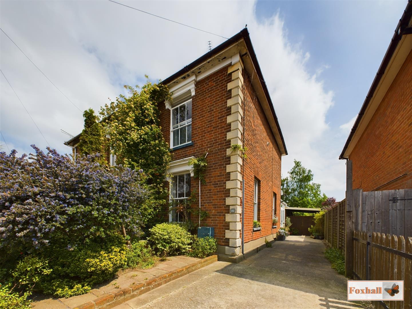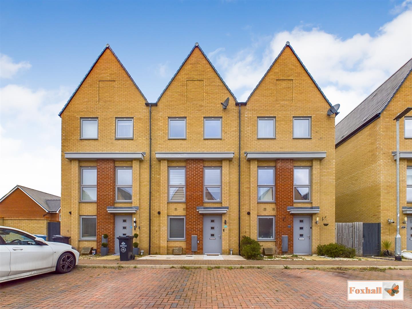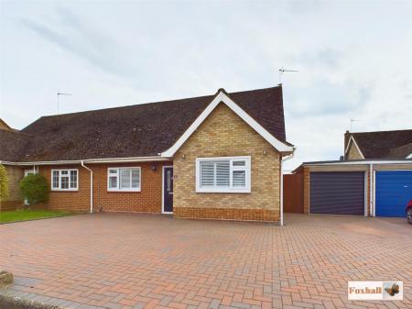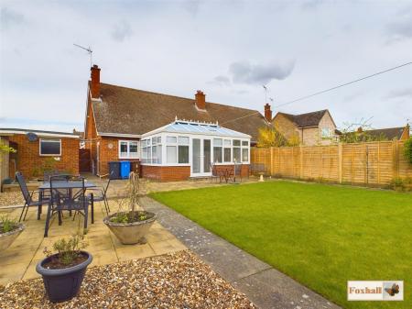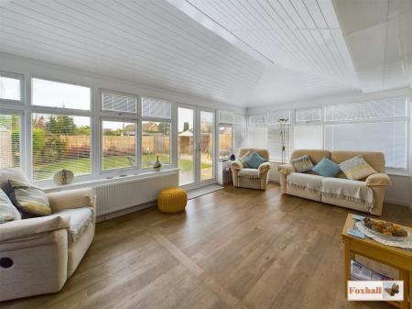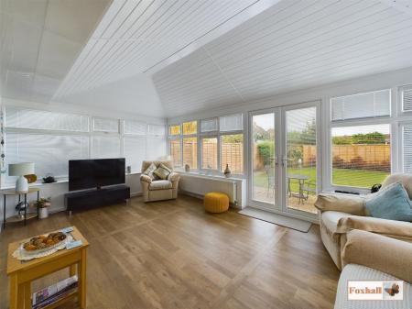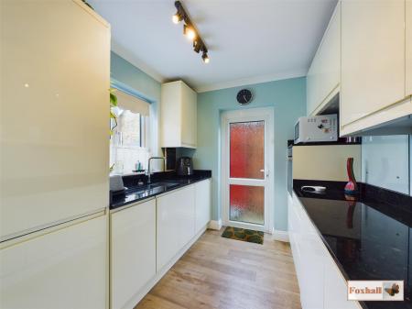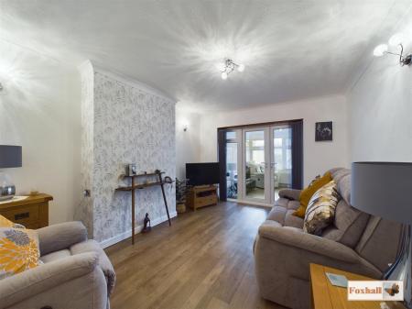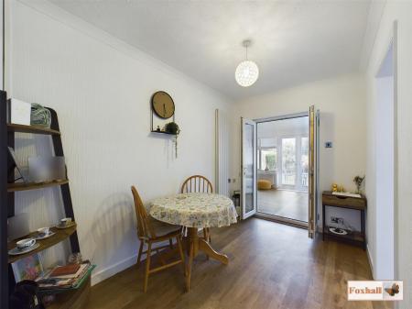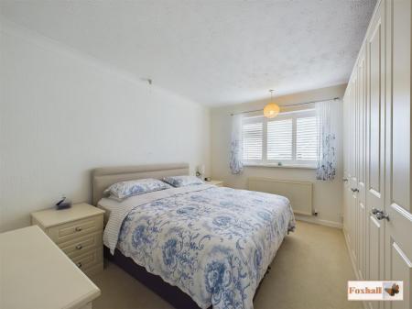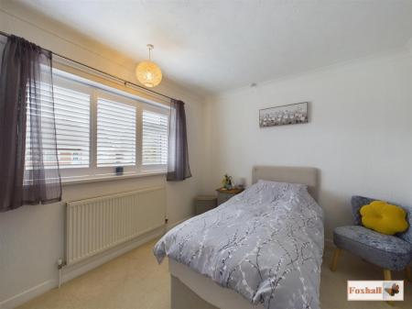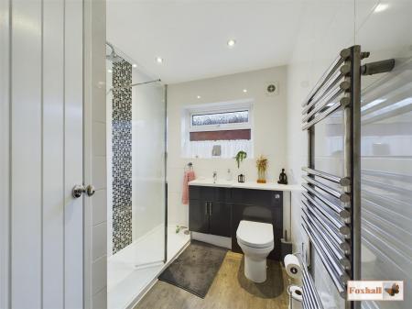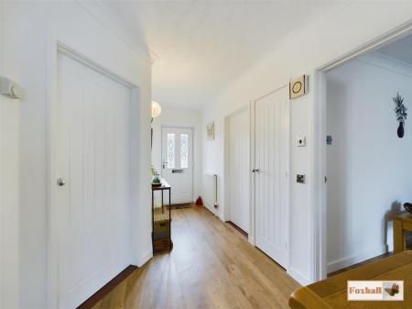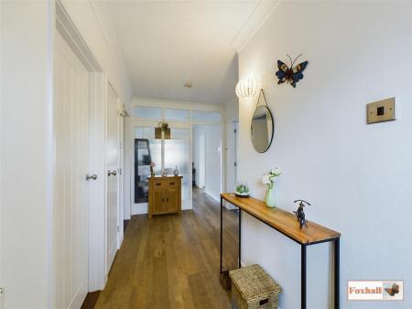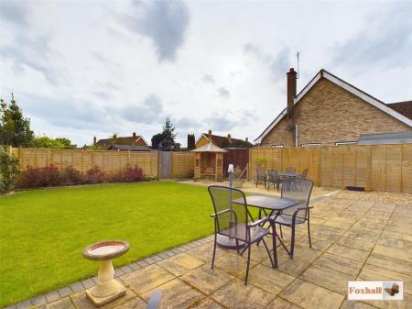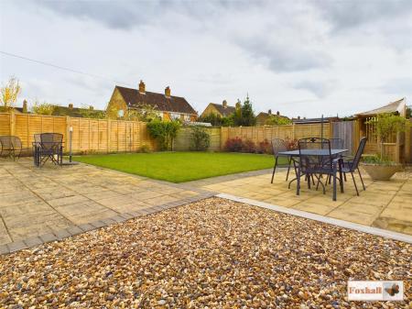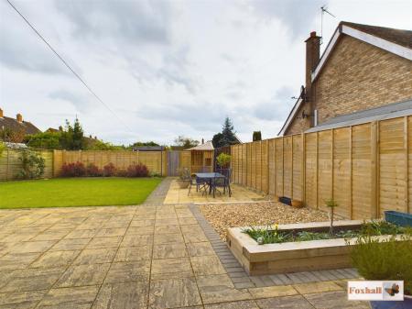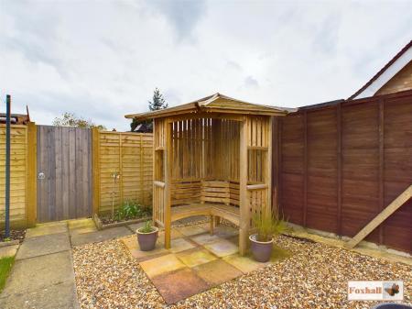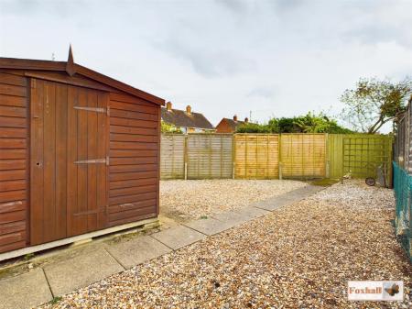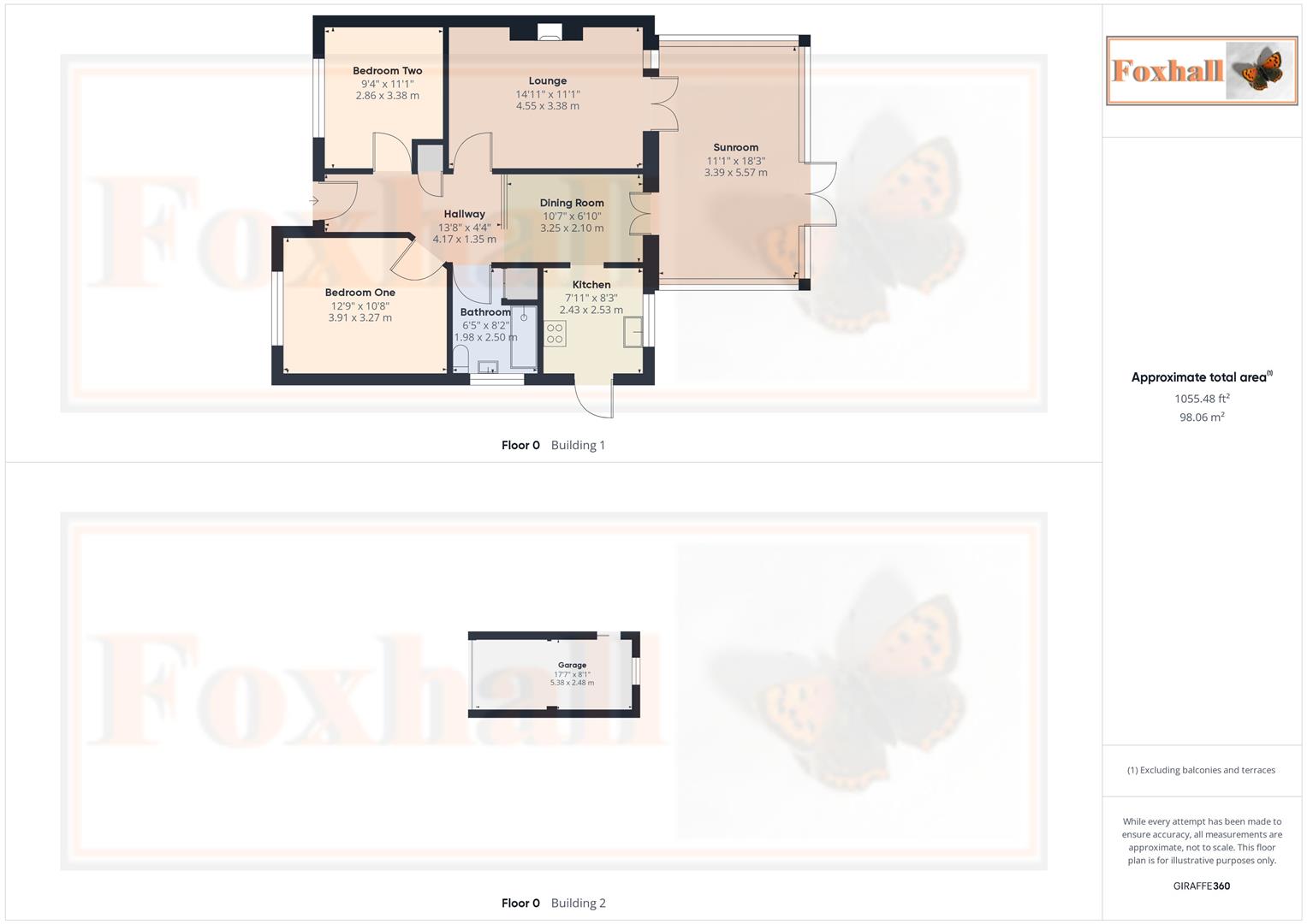- IMMACULATE TWO BEDROOM BUNGALOW - BROKE HALL LOCATION
- GENEROUS SUN ROOM 11'1 x 18'3 2017
- LARGE LANDSCAPED SOUTH FACING REAR GARDEN 38'4" x 61'4" AND FURTHER GARDEN BEHIND 37'7" x 32'9"
- CONTEMPORARY KITCHEN WITH GRANITE WORKSURFACES
- GENEROUS LOUNGE 14'11 x 11'1 - SEPARATE DINING ROOM
- GARAGE AND PLENTY OF OFF ROAD PARKING VIA BLOCKPAVED DRIVEWAY
- SUPERBLY POSITIONED WITHIN CUL-DE-SAC LOCATION
- MODERN SHOWER ROOM
- DOUBLE GLAZED WINDOWS INSTALLED 2016 - FLOORS AND CARPETS ALL INSTALLED IN LAST 2 YEARS
- FREEHOLD - COUNCIL TAX BAND C
2 Bedroom Semi-Detached Bungalow for sale in Ipswich
IMMACULATE TWO BEDROOM BUNGALOW - BROKE HALL LOCATION - GENEROUS SUN ROOM 11'1 x 18'3 2017 - LARGE LANDSCAPED SOUTH FACING REAR GARDEN 38'4" x 61'4" AND FURTHER GARDEN BEHIND 37'7" x 32'9" - CONTEMPORARY KITCHEN WITH GRANITE WORKSURFACES - GENEROUS LOUNGE 14'11 x 11'1 - GARAGE AND PLENTY OF OFF ROAD PARKING VIA BLOCKPAVED DRIVEWAY - SUPERBLY POSITIONED WITHIN CUL-DE-SAC LOCATION - TWO GOOD SIZED BEDROOMS - SEPARATE DINING ROOM - MODERN SHOWER ROOM - DOUBLE GLAZED WINDOWS INSTALLED 2016 - FLOORS AND CARPETS ALL INSTALLED IN LAST 2 YEARS
***Foxhall Estate Agents*** are delighted to offer for sale this superbly positioned two bedroom semi-detached bungalow located in a cul-de-sac in the popular Broke Hall area.
The current owner has over the last few years updated and modernised extensively. All the floors and carpets have been replaced in the last 2 years, all the double glazed windows have been replaced 2016, the sun room was installed in 2017 and then the roof was fully insulated in 2018.
The property comprises of two good sized bedrooms, generous sun room 11'1 x 18'3 and separate lounge 14'11 x 11'1, modernised kitchen with granite worksurfaces and separate diner, modern shower room and garage with electric door.
The property also benefits from a driveway providing off road parking for several cars via a block paved driveway, entrance hall and generous landscaped southfacing rear garden 38'4" x 61'4". There is a further shingle garden 37'7" x 32'9" beyond this which would be suitable for growing vegetables, sheds, greenhouses and workshops, etc.
Situated in one of east Ipswich's most sought after locations. The property is 10 mins walk to a selection of local shops and within Copleston High School and Broke Hall County Primary catchment area. With popular bus stops nearby and more shops, Rushmere Heath and Golf Course, Ipswich Hospital and the Nuffield Hospital a few roads away.
Front Garden - A large block paved driveway suitable for 3-4 cars leading to the front door, a pedestrian gate to the side for access to the rear garden and a single garage.
Entrance Hall - Glazed and UPVC door into the hallway, vinyl, flooring, radiator, doors to bedrooms one and two, lounge, bathroom, obscure window and wood wall with an archway separating the hallway and dining room, storage cupboard and stainless steel socket covers.
Bedroom One - 3.89m x 3.25m (12'9 x 10'8) - Double glazed window to front with wooden shutters, radiator, coving, carpet flooring, triple fitted wardrobes, chest of drawers, bedside tables to remain and stainless steel socket covers.
Bedroom Two - 2.84m x 3.38m (9'4 x 11'1) - Double glazed window with wooden shutters, coving, radiator, carpet flooring and stainless steel socket covers.
Shower Room - 1.96m x 2.49m (6'5 x 8'2) - A large walk in shower cubicle with rainfall shower over, low flush W.C. with concealed backplate, vanity wash hand basin, laminate flooring, extractor fan, spotlights, obscure double glazed window to side, loft hatch, built in cupboard housing the Baxi combination boiler (installed 2009 and regularly serviced), tiled walls throughout and a heated towel rail.
Lounge - 4.55m x 3.38m (14'11 x 11'1) - Vinyl flooring, coving, radiator, aerial point, double glazed French doors into the sun room, double glazed window to side, wall lights, stainless steel socket and light covers.
Dining Room - 3.23m x 2.08m (10'7 x 6'10) - Vinyl flooring, modern upright radiator, coving, double glazed French doors into the new sun room, stainless steel socket covers and light switches and archway into the kitchen.
Sun Room - 3.38m x 5.56m (11'1 x 18'3) - Constructed in 2017 and comprising UPVC glass windows with integrated blinds and brick construction with insulated roof (installed in 2018 with a 10 year guarantee), vinyl flooring, double glazed French door leading out onto the rear garden and encompasses the lounge and dining room area, two radiators, wall lights, power and lighting.
Kitchen - 2.41m x 2.51m (7'11 x 8'3) - Comprising gloss fronted wall and base units with cupboards and drawers under, granite worksurfaces over, inset stainless steel sink unit with mixer tap over, integrated appliances including slim line CDA dishwasher, freezer, washing machine, NEFF oven with induction hob with glass splashback and extractor fan over, further integrated fridge and larder pull out trays, glass and UPVC double glazed door to side, double glazed window to rear with fitted roller blind and vinyl flooring.
Rear Garden - 11.7m x 18.7 & 11.458m x 10m (38'4" x 61'4" & 37'7 - A beautiful landscaped and well manicured enclosed rear garden split into two separate areas commencing with a large patio area suitable for alfresco dining, with shingle area and raised beds with path and large lawn area further patio, shingle and seating areas with mature trees, planting and shrubs.
The second garden area is access via a gate into a low maintenance shingle area with pathway to the rear, shed to remain (2.979m x 3.145m), pedestrian gate leading back into the front garden, outside tap and pedestrian door into the garage.
Garage - 5.38 x 2.48 (17'7" x 8'1") - The garage door is an electric Garolla (roller) door with power and lighting.
Agents Note - Tenure - Freehold
Council Tax Band C
Important information
Property Ref: 237849_33010703
Similar Properties
2 Bedroom Detached Bungalow | Guide Price £325,000
HIGHLY SOUGHT AFTER NORTHGATE AREA OF IPSWICH - GOOD DECORATIVE ORDER THROUGHOUT - SUPERB DINING/CONSERVATORY 17'3 X 9'2...
Birchwood Drive, Rushmere St. Andrew, Ipswich
3 Bedroom House | Guide Price £325,000
CUL DE SAC LOCATION - DETACHED FAMILY HOME SITUATED IN THE DESIRED AREA OF RUSHMERE ST. ANDREW - THREE GOOD SIZED BEDROO...
Oregon Road, Kesgrave, Ipswich
2 Bedroom Semi-Detached Bungalow | Offers in excess of £325,000
TWO BEDROOM SEMI DETACHED BUNGALOW - OPEN PLAN KITCHEN / LOUNGE / DINER - AMPLE OFF ROAD PARKING AND DETACHED GARAGE -23...
3 Bedroom Semi-Detached House | £335,000
ATTRACTIVE SPACIOUS VICTORIAN SEMI DETACHED HOUSE - MAGINIFICENT 77FT EASTERLY FACING MATURE, WELL ESTABLISHED REAR GARD...
3 Bedroom Townhouse | Offers in excess of £343,000
NO ONWARD CHAIN - IMMACULATIVE DECORATIVE ORDER THROUGHOUT - SOUGHT AFTER RIBBANS PARK DEVELOPMENT - COPLESTON HIGH SCHO...
4 Bedroom Detached Bungalow | Offers in excess of £350,000
EXTENDED AND IMPROVED WITHIN THE LAST THREE YEARS - THREE / FOUR BEDROOM DETACHED BUNGALOW - RECENTLY FITTED CONTEMPORAR...

Foxhall Estate Agents (Suffolk)
625 Foxhall Road, Suffolk, Ipswich, IP3 8ND
How much is your home worth?
Use our short form to request a valuation of your property.
Request a Valuation
