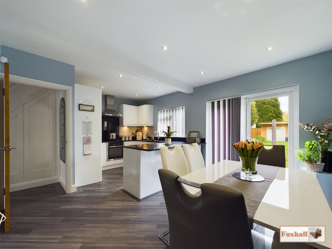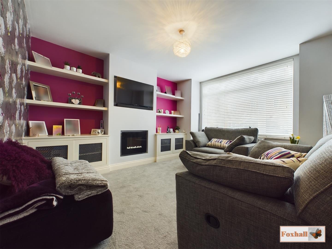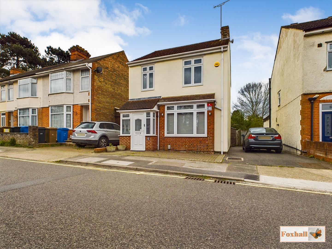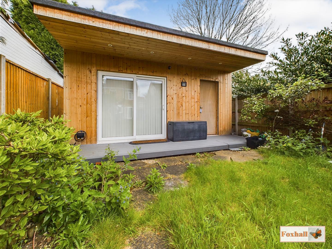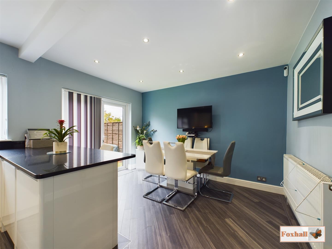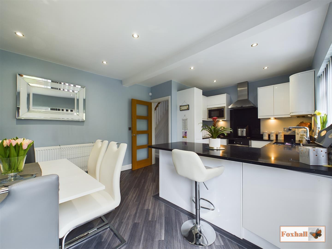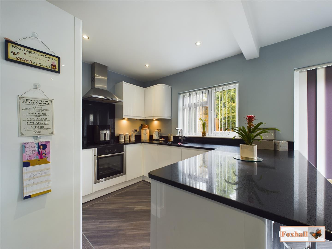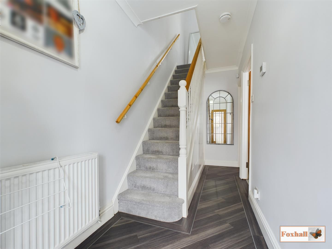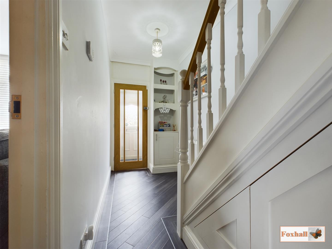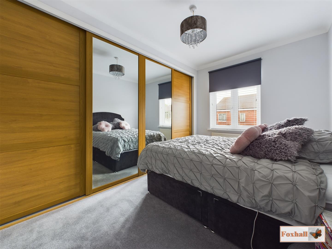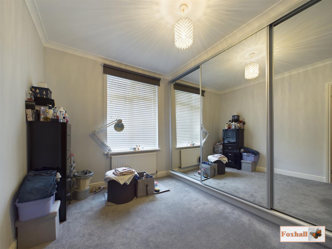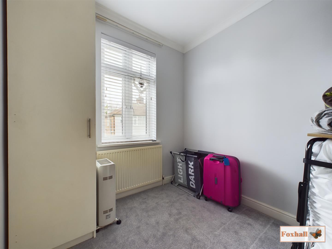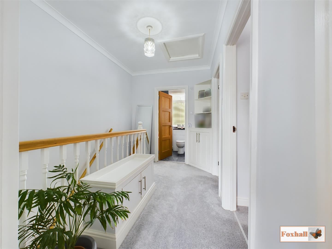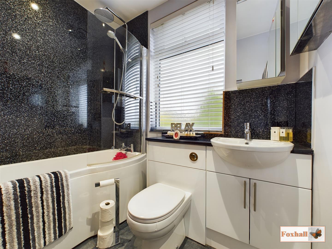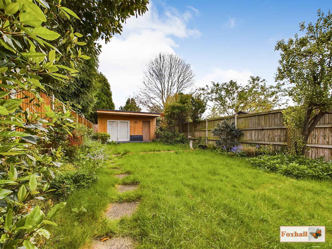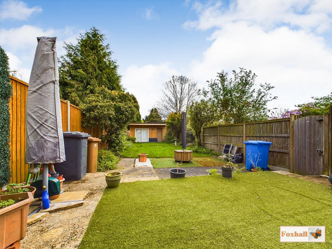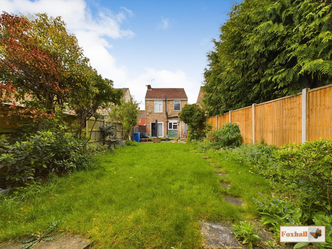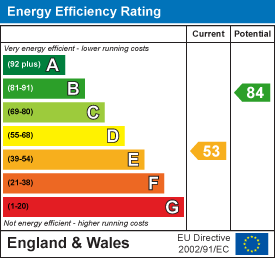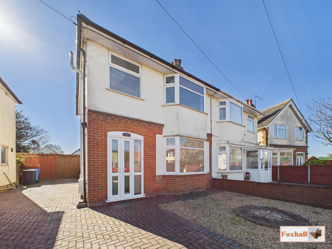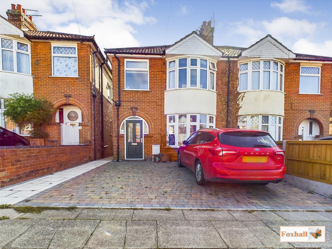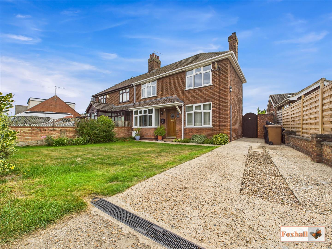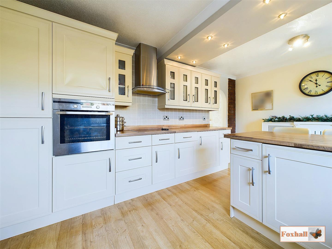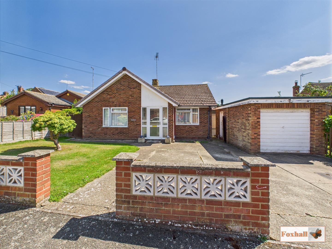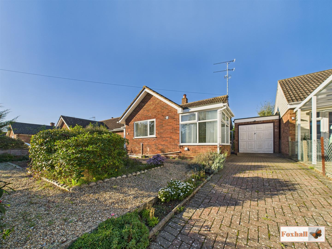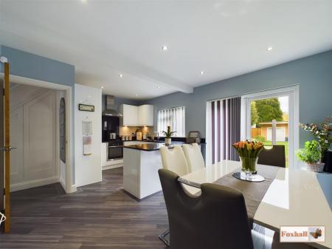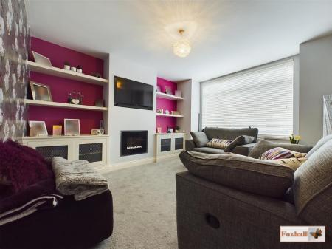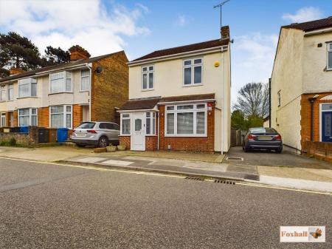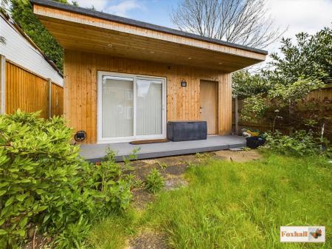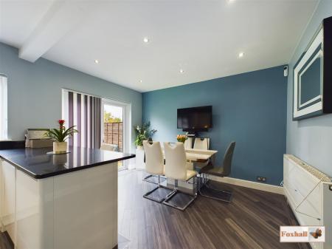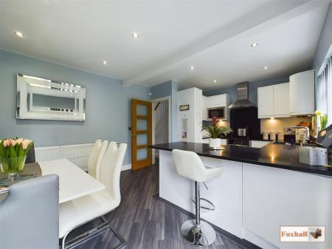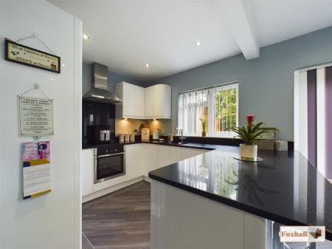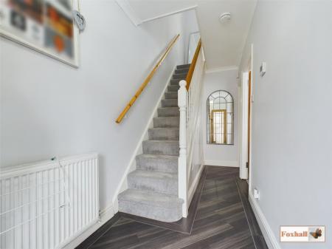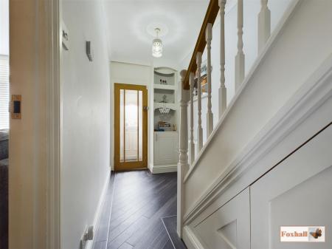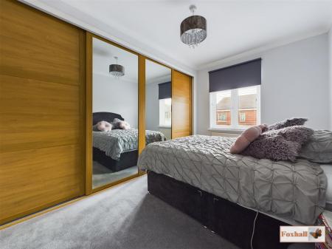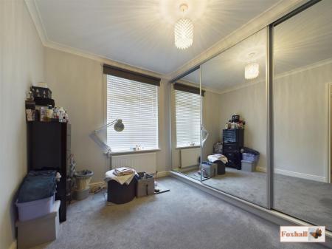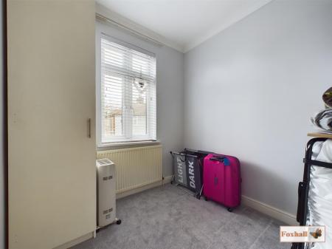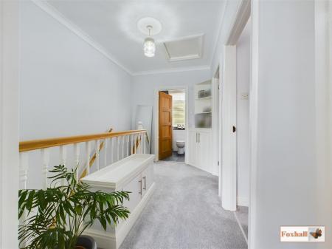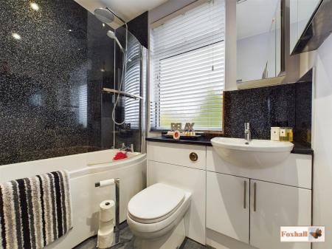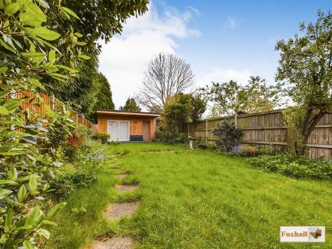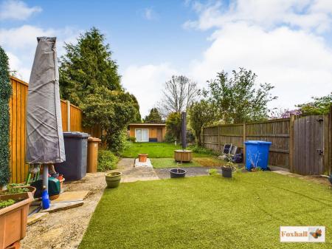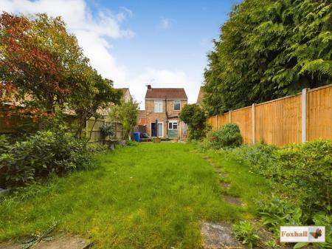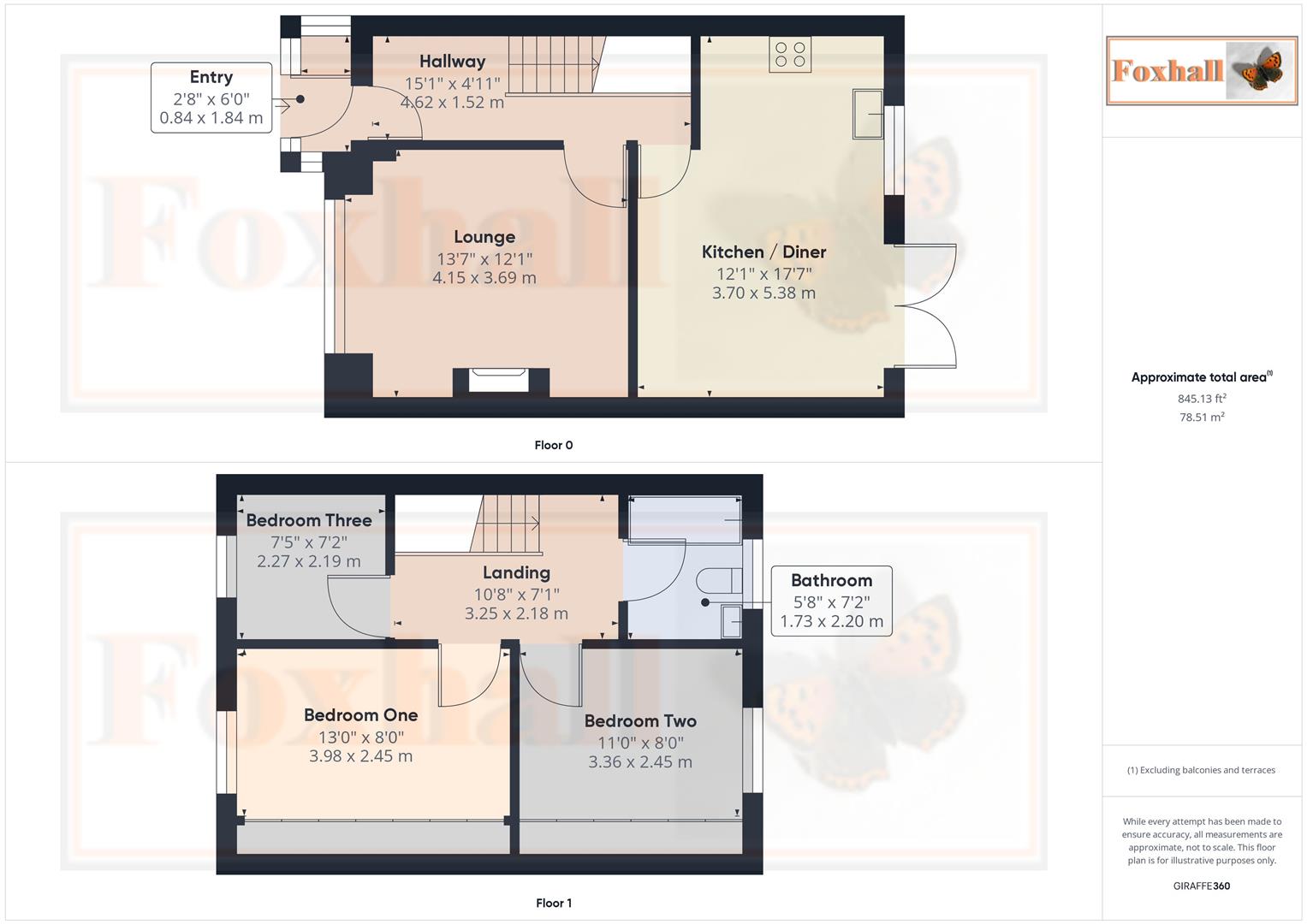- DETACHED HOUSE
- THREE BEDROOMS
- OFF ROAD PARKING FOR ONE CAR VIA A BLOCK PAVED DRIVEWAY
- MODERN KITCHEN / DINER
- FULLY ENCLOSED REAR GARDEN WITH LOG CABIN / OFFICE
- IMMACULATELY PRESENTED THROUGHOUT
- POPULAR LOCATION WITH EASY ACCESS TO LOCAL AMENITIES AND A12 / A14
- CLOSE PROXIMITY TO IPSWICH TOWN CENTRE AND MAINLINE RAILWAY STATION
- FREEHOLD - COUNCIL TAX BAND C
3 Bedroom Detached House for sale in Ipswich
IMMACULATELY PRESENTED THROUGHOUT - THREE BEDROOM DETACHED HOUSE - MODERN KITCHEN / DINER - FULLY ENCLOSED REAR GARDEN WITH LOG CABIN / OFFICE - POPULAR LOCATION WITH EASY ACCESS TO LOCAL AMENITIES AND A12 / A14
***Foxhall Estate Agents*** are delighted to offer for sale this three bedroom detached house situated on a popular in Ipswich's IP1 area.
The property comprises three bedrooms, lounge, open plan modern kitchen / dining room, entrance porch, welcoming hallway, three bedrooms, modern bathroom suite, a large fully enclosed rear garden with a log cabin/office with power and lighting and off road parking for one car via block driveway.
The property is immaculately presented throughout and an early internal viewing is highly recommended as to not miss out.
Front Garden - Off road parking for one car via a block paved driveway and there is right of way to the side of the property to access the rear garden.
Porch - Double glazed door into the porch with double glazed windows to side and handy storage cupboard.
Entrance Hall - Double glazed door into entrance hall, radiator, stairs rising to first floor, under stairs cupboard, doors to lounge and kitchen/diner.
Lounge - 4.02 x 3.55 (13'2" x 11'7") - Double glazed window to front, radiator, electric fire and fitted storage.
Kitchen / Dining Room - 5.25 x 3.57 (17'2" x 11'8") - Double glazed window to rear, double glazed French style doors leading out onto the rear garden. A fully fitted kitchen with cupboards and drawers, stainless steel single bowl sink drainer unit with mixer tap over, roll top worksurfaces, integrated oven with induction hob and extractor hood over, plumbing for washing machine, integrated fridge and freezer, radiator, spotlights, breakfast bar, space for microwave and plenty of space for a dining table and chairs.
First Floor Landing - Access to the loft, coving, fitted storage and shelving and doors to bedrooms one, two, three and bathroom.
Bedroom One - 3.87 x 2.39 (12'8" x 7'10") - Double glazed window to front, radiator and built in sliding mirror fronted wardrobes.
Bedroom Two - 3.27 x 2.30 (10'8" x 7'6") - Double glazed window to rear, radiator and built in sliding mirror fronted wardrobes.
Bedroom Three - 2.26m x 2.18m (7'5 x 7'2) - Double glazed window to front, radiator and coving.
Bathroom - Vanity wash hand basin, low flush W.C. with vanity back, obscure double glazed window with fitted blind, panelled bath with solid shower screen with shower over. Mermaid splash-back and heated towel rail.
Log Cabin / Office - 3.23 x 3.22 (10'7" x 10'6") - Entry via double glazed patio doors, laminate flooring, power, lighting via spotlights, electric radiator. There is a separate door to the front for storage and a decked area to the front with spotlights over and power sockets.
Rear Garden - A fully enclosed easterly facing rear garden mainly laid to lawn with array of flower and shrub borders with pathway leading to the cabin/office space at the end of the garden with a further shed and side access to the front of the property via a right of way.
Agents Note - Tenure - Freehold
Council Tax Band C
Property Ref: 237849_33084215
Similar Properties
3 Bedroom Semi-Detached House | Offers in excess of £280,000
COPLESTON HIGH SCHOOL CATCHMENT (SUBJECT TO AVALIABILTY)- NEWLY MODERNISED AND UPDATED THREE BEDROOM DOUBLE BAY SEMI DET...
3 Bedroom Semi-Detached House | Guide Price £280,000
SOUGHT AFTER DALES AREA - LARGE SOUTHERLY FACING REAR GARDEN - BLOCK PAVED DRIVEWAY PROVIDING TWO OFF ROAD PARKING SPACE...
The Strand, Wherstead, Ipswich
2 Bedroom Semi-Detached House | Guide Price £280,000
EXTENDED SEMI-DETACHED HOUSE - TWO DOUBLE BEDROOMS - UPSTAIRS FOUR PIECE BATHROOM - PRIVATE UNOVERLOOKED REAR GARDEN ***...
Maycroft Close, The Crofts, Ipswich
4 Bedroom Semi-Detached House | Offers in excess of £285,000
OFFERED WITH NO ONWARD CHAIN - EXTENDED FOUR BEDROOM SEMI DETACHED HOUSE ON THE BORDER OF THE CROFTS - WELL MAINTAINED E...
Estuary Crescent, Shotley Gate, Ipswich
2 Bedroom Detached Bungalow | Guide Price £285,000
NO ONWARD CHAIN - VILLAGE LOCATION - RARELY UP FOR SALE - 16'0" X 11'11" LOUNGE - EXTENDED TWO BEDROOM BUNGALOW - LARGE...
Cedar Avenue, Kesgrave, Ipswich
2 Bedroom Semi-Detached Bungalow | Guide Price £285,000
NO ONWARD CHAIN - EXTENSIVE SEMI DETACHED BUNGALOW IN SOUGHT AFTER OLD KESGRAVE LOCATION - TWO DOUBLE BEDROOMS - SHOWER...

Foxhall Estate Agents (Suffolk)
625 Foxhall Road, Suffolk, Ipswich, IP3 8ND
How much is your home worth?
Use our short form to request a valuation of your property.
Request a Valuation
