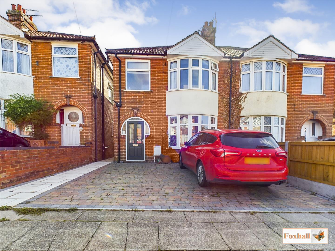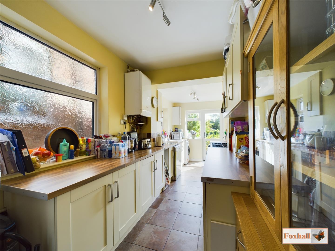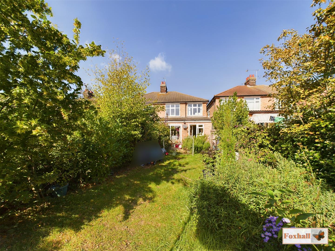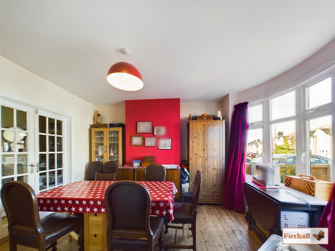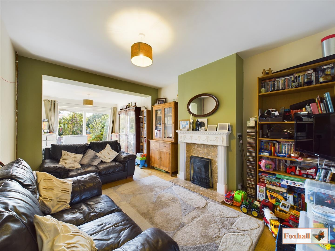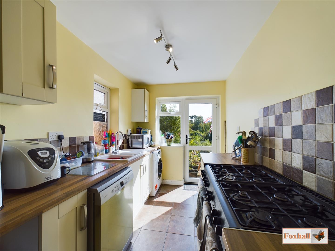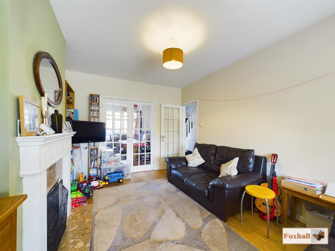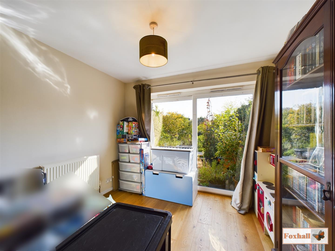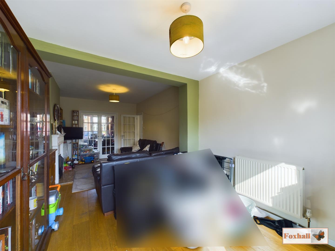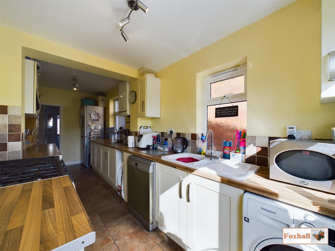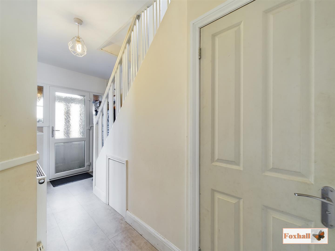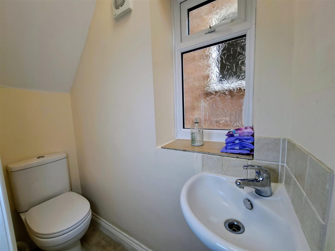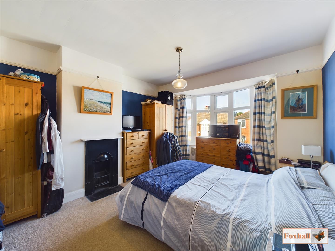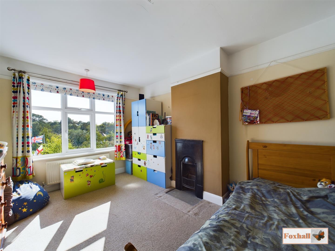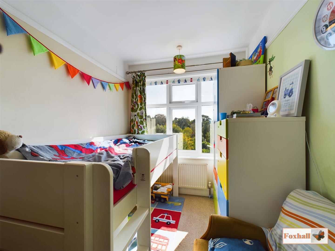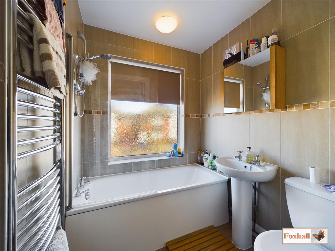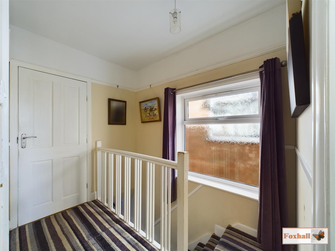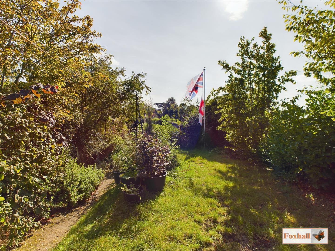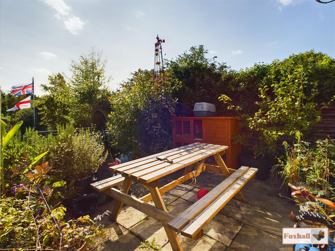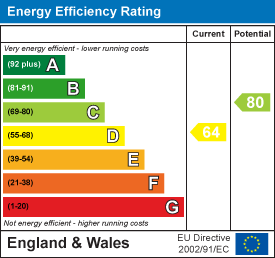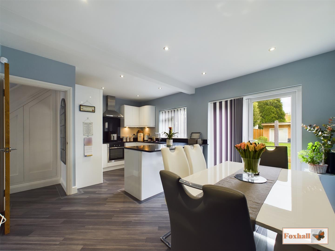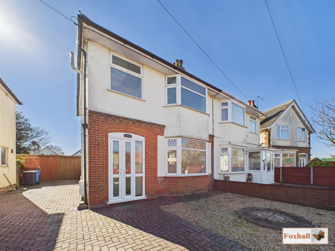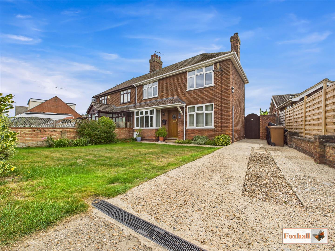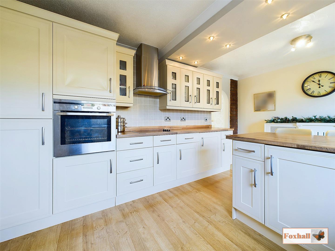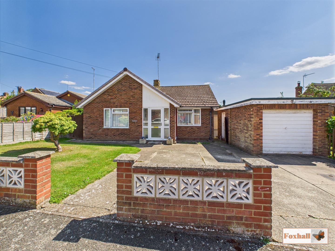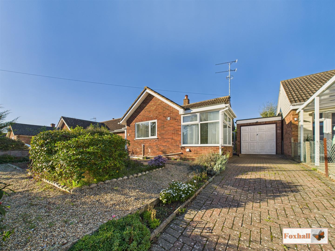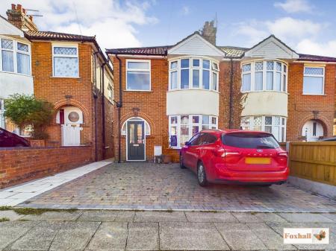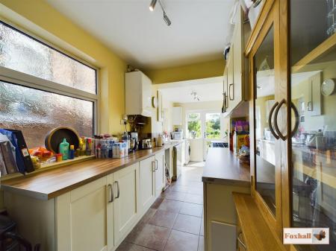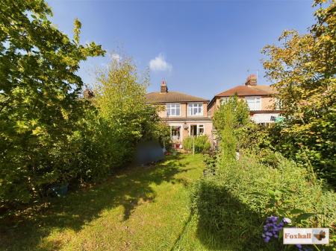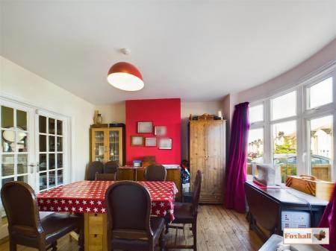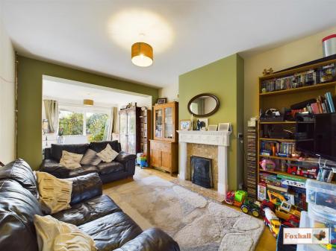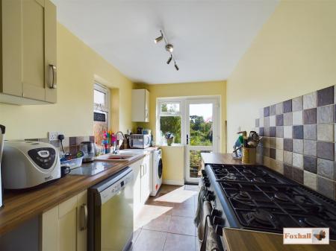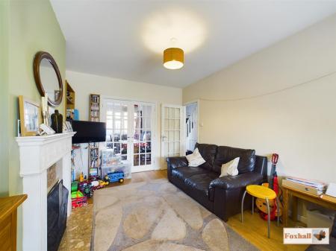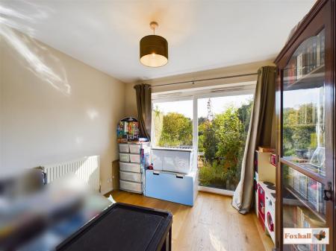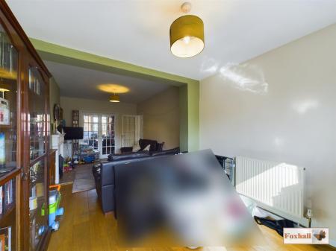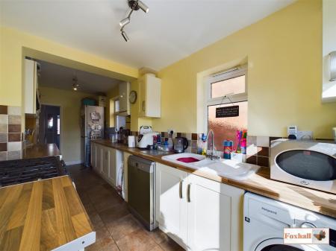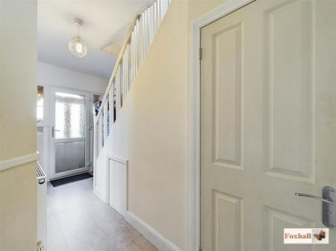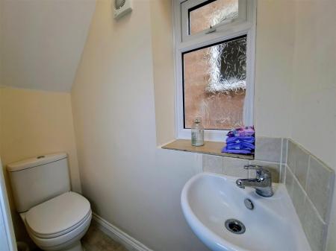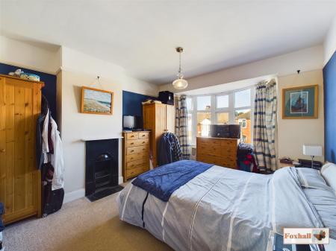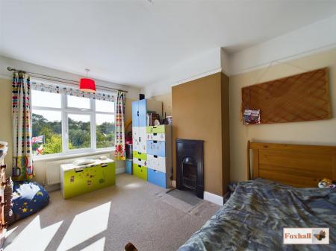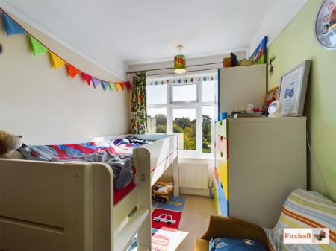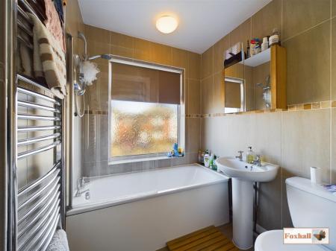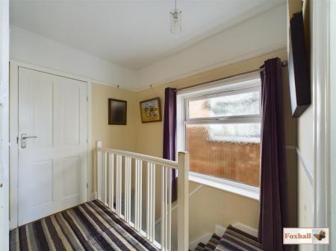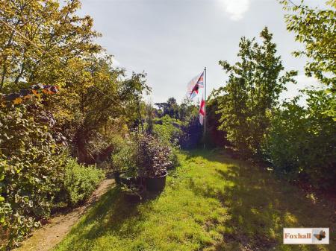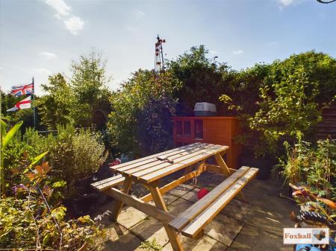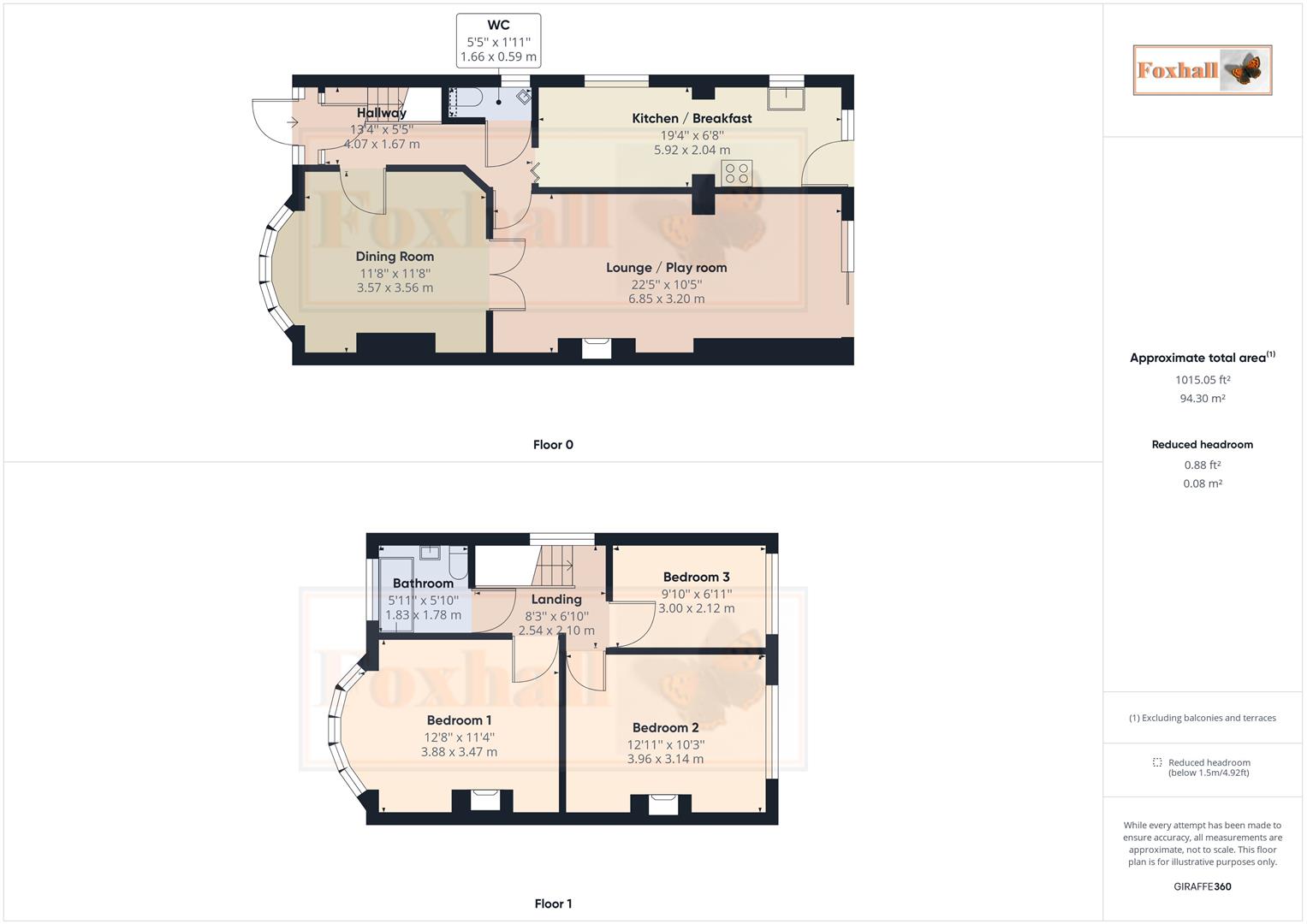- SOUGHT AFTER DALES AREA
- LARGE SOUTHERLY REAR GARDEN
- BLOCK PAVED DRIVEWAY PROVIDING TWO OFF ROAD PARKING
- EXTENDED GROUND FLOOR ACCOMMODATION
- MODERN EXTENDED KITCHEN
- UPSTAIRS FAMILY BATHROOM & DOWNSTAIRS W.C.
- TWO SEPARATE RECEPTION ROOMS WITH ADDITIONAL PLAY ROOM AREA
- FREEHOLD - COUNCIL TAX BAND - C
3 Bedroom Semi-Detached House for sale in Ipswich
SOUGHT AFTER DALES AREA - LARGE SOUTHERLY FACING REAR GARDEN - BLOCK PAVED DRIVEWAY PROVIDING TWO OFF ROAD PARKING SPACES - EXTENDED GROUND FLOOR ACCOMMODATION - MODERN EXTENDED KITCHEN - UPSTAIRS FAMILY BATHROOM AND DOWNSTAIRS W.C. - TWO SEPARATE RECEPTION ROOMS WITH ADDITIONAL PLAY ROOM AREA
***Foxhall Estate Agents*** are delighted to offer for sale this extended three bedroom double bay semi detached house situated in the sought after Dales area in north western Ipswich.
The property comprises of three good sized bedrooms, upstairs family bathroom, modern fitted extended kitchen/breakfast room, lounge and separate dining room with additional playroom area and downstairs W.C.
The property is presented in good decorative order and benefits further from double off road parking spaces at the front of the property, large southerly rear garden, double glazing and radiator heating,
Superb position within the Dales area near Dales Open Space and Nature Reserve, easy access to the A14 and to Ipswich town centre and waterfront, local shops, bus routes and amenities.
Call us today to arrange a viewing - 01473 721133.
Front Garden - Block paved front garden giving two off road parking spaces, leading through to the side access and also the front door.
Storm Porch - Front door leading into the storm porch providing a great storage area for boots and shoes, UPVC door leading into the entrance hallway.
Entrance Hallway - Door to dining room, downstairs W.C., lounge and bi folding door into the kitchen. Stairs rising to the first floor.
Downstairs W.C. - Low flush W.C., obscure double glazed window to side and wash hand basin.
Lounge - 3.970 x 3.268 (13'0" x 10'8") - Feature fireplace (gas fire), oak engineered click panel flooring, aerial point and through to the play room area.
Dining Room - 4.146 x 3.628 (13'7" x 11'10") - Double glazed bay window to front, original wooden point, radiator, phone point. Wood and glazed doors through to the lounge. Currently the original fireplace has been bricked up, however there is still a hearth in place.
Play Room - 3.075 x 3.298 (10'1" x 10'9") - Patio doors to rear.
Extended Kitchen / Breakfast Room - 5.975 x 2.111 (19'7" x 6'11") - Comprises of wall and base units, cupboards and drawers under work surfaces over, ceramic one and a half sink bowl drainer unit with mixer tap over, tiled flooring, splash back tiling, an eight ring range cooker to stay, space and plumbing for washing machine, space and plumbing for dishwasher, space for a full height fridge freezer, wall mounted combination Baxi boiler (just over 12 years old and regularly serviced), two obscure double glazed windows to side, UPVC glazed pedestrian door to rear and double glazed window to side.
Landing - Doors to bedrooms one, two, three and bathroom, inspection hatch for the loft, picture rail and double glazed window to side.
Bedroom One - 3.666 x 3.508 (12'0" x 11'6") - Double glazed bay window to front, original open fireplace and picture rails.
Bedroom Two - 3.966 x 3.184 (13'0" x 10'5") - Double glazed window to rear, original open fireplace, loft access and picture rail.
Bedroom Three - 3.116 x 2.153 (10'2" x 7'0") - Double glazed window to rear and picture rail.
Bathroom - Panelled bath with Triton Kito shower over, obscure double glazed window to front with fitted blind, fully tiled, low flush W.C., pedestal wash hand basin and heated towel rail.
Rear Garden - Fully enclosed south facing rear garden with a multitude of mature trees, shrubs and planting making this extensive garden very private and secluded. It is mainly set lawn with a path through to the rear and there is also a patio area directly from the rear of the house making it ideal for alfresco dining. Further to the bottom of the garden there is another hardstanding area suitable potentially for a shed etc. There is a pedestrian gate through to the side of the property and an outside tap.
Agents Note - Tenure - Freehold
Council Tax Band - C
Property Ref: 237849_34033530
Similar Properties
3 Bedroom Detached House | Offers Over £280,000
IMMACULATELY PRESENTED THROUGHOUT - THREE BEDROOM DETACHED HOUSE - MODERN KITCHEN / DINER - FULLY ENCLOSED REAR GARDEN W...
3 Bedroom Semi-Detached House | Offers in excess of £280,000
COPLESTON HIGH SCHOOL CATCHMENT (SUBJECT TO AVALIABILTY)- NEWLY MODERNISED AND UPDATED THREE BEDROOM DOUBLE BAY SEMI DET...
The Strand, Wherstead, Ipswich
2 Bedroom Semi-Detached House | Guide Price £280,000
EXTENDED SEMI-DETACHED HOUSE - TWO DOUBLE BEDROOMS - UPSTAIRS FOUR PIECE BATHROOM - PRIVATE UNOVERLOOKED REAR GARDEN ***...
Maycroft Close, The Crofts, Ipswich
4 Bedroom Semi-Detached House | Offers in excess of £285,000
OFFERED WITH NO ONWARD CHAIN - EXTENDED FOUR BEDROOM SEMI DETACHED HOUSE ON THE BORDER OF THE CROFTS - WELL MAINTAINED E...
Estuary Crescent, Shotley Gate, Ipswich
2 Bedroom Detached Bungalow | Guide Price £285,000
NO ONWARD CHAIN - VILLAGE LOCATION - RARELY UP FOR SALE - 16'0" X 11'11" LOUNGE - EXTENDED TWO BEDROOM BUNGALOW - LARGE...
Cedar Avenue, Kesgrave, Ipswich
2 Bedroom Semi-Detached Bungalow | Guide Price £285,000
NO ONWARD CHAIN - EXTENSIVE SEMI DETACHED BUNGALOW IN SOUGHT AFTER OLD KESGRAVE LOCATION - TWO DOUBLE BEDROOMS - SHOWER...

Foxhall Estate Agents (Suffolk)
625 Foxhall Road, Suffolk, Ipswich, IP3 8ND
How much is your home worth?
Use our short form to request a valuation of your property.
Request a Valuation
