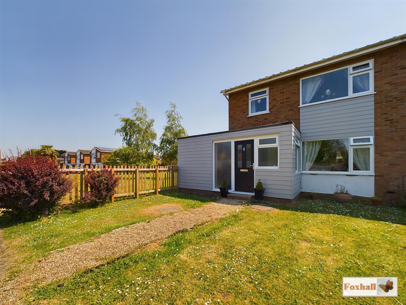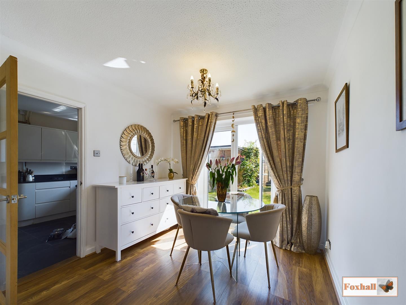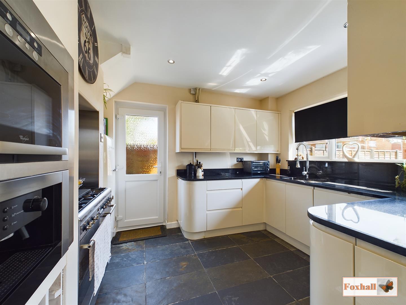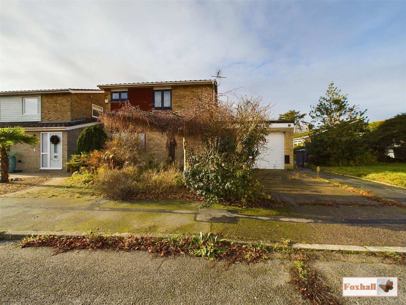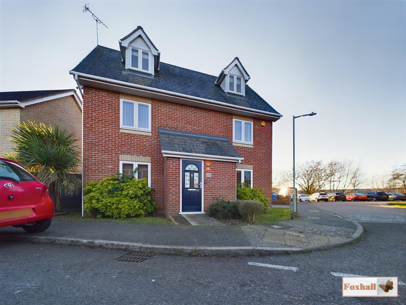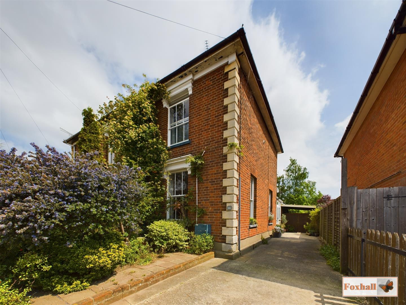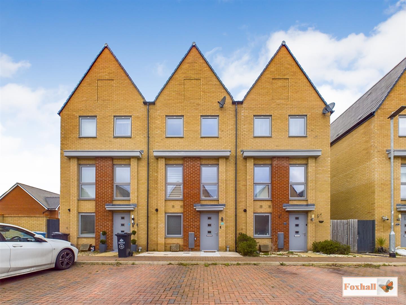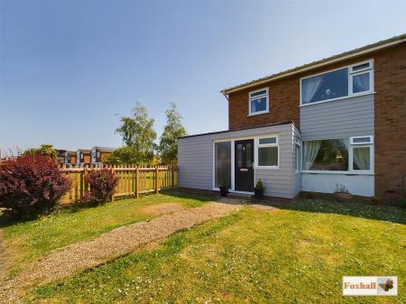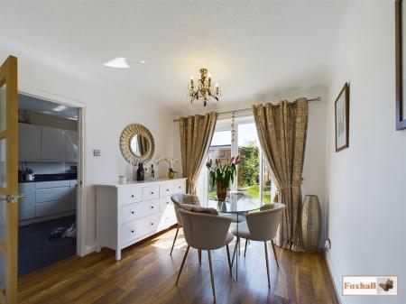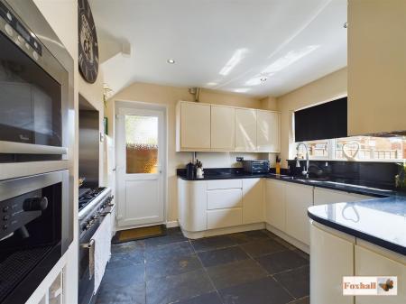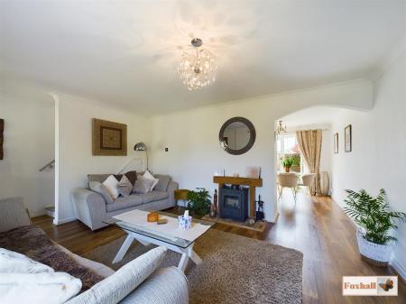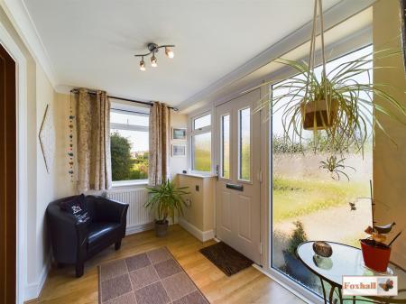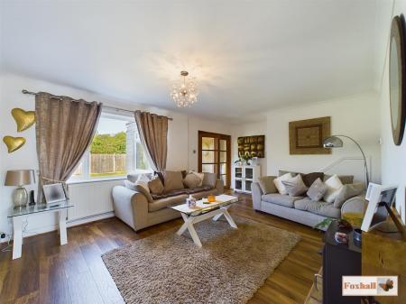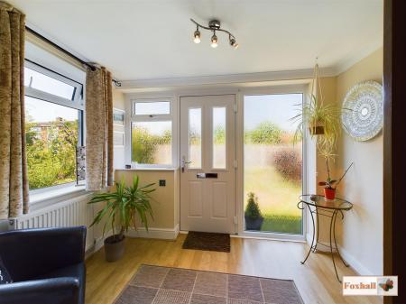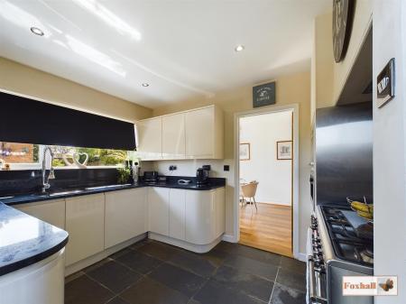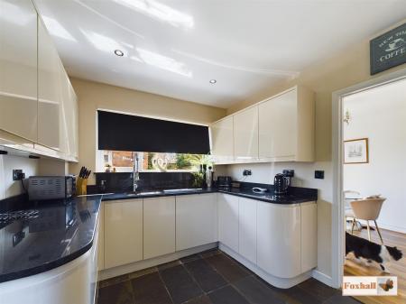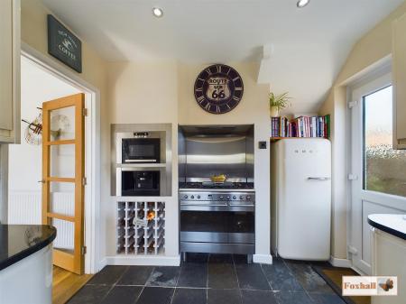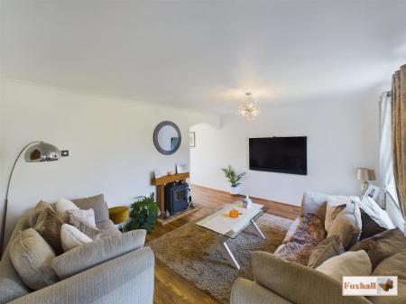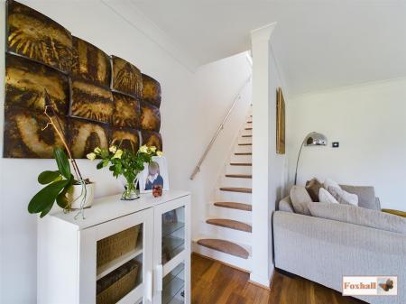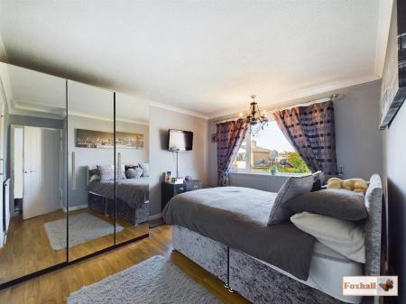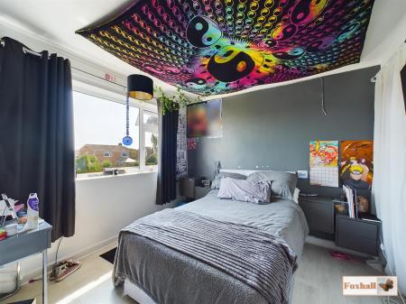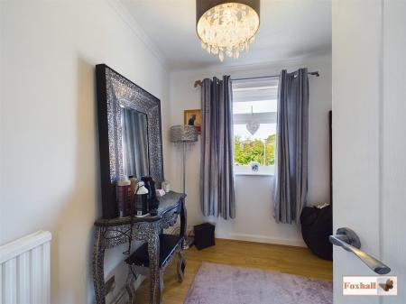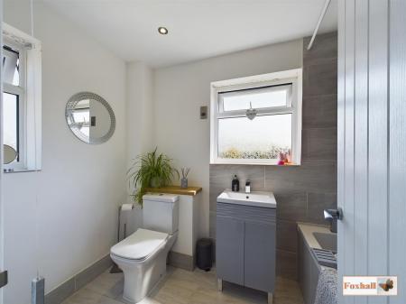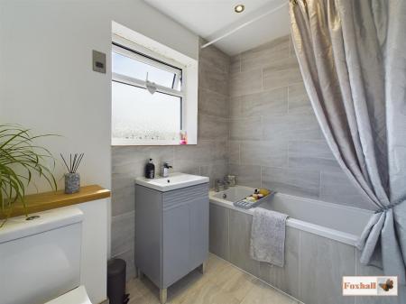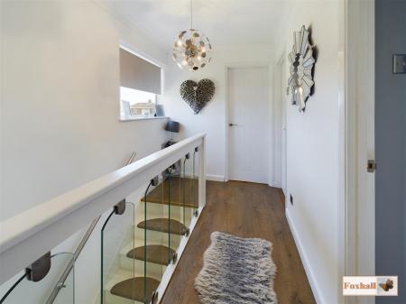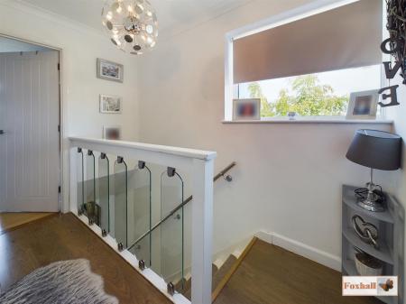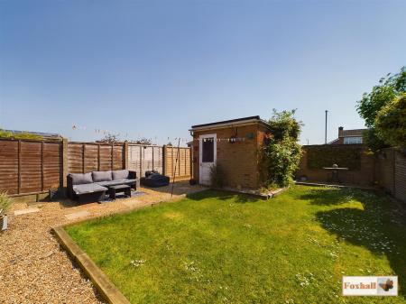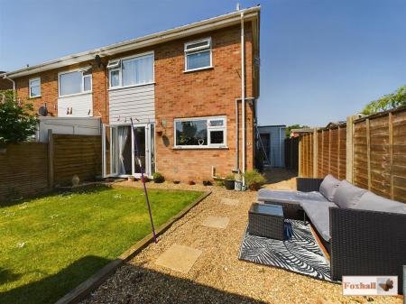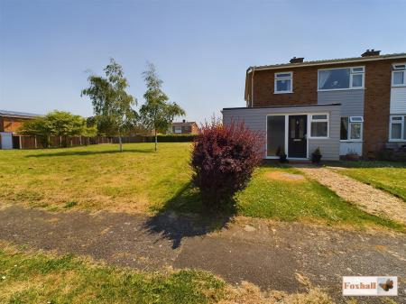- VILLAGE LOCATION
- IMMACULATE AND EXTENDED THREE BEDROOM SEMI DETACHED
- CONTEMPORARY KITCHEN WITH RANGE COOKER, SLATE TILES & GRANITE WORK-SURFACES
- CONTEMPORARY BATHROOM WITH NEWLY FITTED BLINDS
- OPEN LOUNGE WITH FEATURE FIREPLACE & THROUGH TO DINER
- THREE GOOD SIZED BEDROOMS
- OFFICE SPACE POTENTIAL FOR DOWNSTAIRS SHOWER & UTILITY ROOM
- GARAGE AND TWO PARKING SPACES
- DOUBLE GLAZED WINDOWS THROUGHOUT
- FREEHOLD - COUNCIL TAX BAND C
3 Bedroom Semi-Detached House for sale in Ipswich
VILLAGE LOCATION - IMMACULATE AND EXTENDED THREE BEDROOM SEMI DETACHED - CONTEMPORARY KITCHEN WITH RANGE COOKER, SLATE TILES & GRANITE WORK-SURFACES, CONTEMPORARY BATHROOM, OPEN LOUNGE & THROUGH TO DINER, THREE GOOD SIZED BEDROOMS - UTILITY ROOM - OFFICE SPACE POTENTIAL FOR DOWNSTAIRS SHOWER - GARAGE AND TWO PARKING SPACES
***Foxhall Estate Agents*** are delighted to offer for sale this immaculate extended attractive three bedroom semi detached in the popular Capel St. Mary location.
The property comprises of lounge / diner, kitchen, large entrance porch, utility room, office room, three bedrooms and upstairs bathroom.
The property also benefits from a good sized landscaped rear garden, front garden, garage and two parking spaces. Delightfully located right next to the green with the garage and rear accessed via a quiet cul-de-sac.
The current homeowner has spent the last few years extending and updating the property to an excellent standard. There is an impressive large entrance porch with utility and potential office off. New owners may want to use this as an office or potentially look to install a downstairs shower room. There is an open plan lounge / diner with feature beamed fireplace and depending on negotiations there is a new wood-burner that the current homeowner may be prepared to have installed. The modern style kitchen has granite work-surfaces, range cooker, slate tiles, built in microwave and coffee maker and wine rack. There is a contemporary bathroom, glass spindles in the upstairs landing and wooden stairs with crescent moon treads.
The enclosed garden is landscaped providing lawn area, patio area and access to the garage and parking directly from the pedestrian rear gate allowing offloading of shopping, etc straight into the kitchen if required.
Front Garden - Mainly laid to lawn, with pathway leading to the front door.
Porch - 2.84m x 1.75m (9'4" x 5'9") - Attractive cladded extension with UPVC double glazed door leading into the wide and spacious entrance hall, radiator, three double glazed windows to front and side, leads through double wooden glazed doors into the lounge and also has an arch into the office/potential downstairs shower room.
Kitchen - 2.77m x 2.67m (9'1" x 8'9") - Contemporary high gloss units with a granite work-surface over, wall and base units with drawers and cupboards under, with inset sink drainer and mixer tap over, space for a fridge freezer, a five ring range cooker with stainless steel splash-back and extractor over, integrated dishwasher, an inset stainless microwave, coffee maker and wine rack, Stainless steel light switches, spotlights and plug sockets. Slate tiles on the floor, panelled doors, double glazed window to rear and UPVC double glazed door to side into the garden.
Lounge - 3.81m x 5.69m (12'6" x 18'8") - Large contemporary lounge, with laminate flooring, double glazed window to front, solid beamed feature fireplace with tiled hearth, please note that the homeowner has a new wood-burner which potentially could be part of the sale which needs connecting which they are happy to do. Under-stairs cupboard and stairs rising to the first floor. Wooden staircase with stainless steel handrail and crescent moon treads. Stainless steel light switches and plug sockets and panelled doors.
Dining Area - 2.92m x 2.87m (9'7" x 9'5") - Stainless steel light switches and plug sockets, panelled doors. UPVC double glazed French doors leading onto the garden and a door leading onto the kitchen, radiator and laminate flooring. Leading through the the lounge.
Office (Potential Shower Room) - 2.29m x 1.42m (7'6" x 4'8") - Stainless steel light switches and plug sockets, laminate flooring and panelled door to the utility room.
Utility Room - 1.45m x 1.42m (4'9" x 4'8") - Stainless steel light switches and plug sockets, panelled doors, tiled floor and space and plumbing for a washing machine, space for a dryer, fuse boxes, UPVC double glazed door to the rear garden.
Upstairs Landing - Doors to bedrooms one, two and three, laminate flooring, glass panelled stair spindles. Stainless steel light switches and plug sockets, panelled doors.
Bedroom One - 3.58m x 3.18m (11'9" x 10'5" ) - Large double glazed window to front, built-in storage cupboard with shelving, radiator, laminate flooring. Loft access, boarded with light and power. Stainless steel light switches and plug sockets, panelled doors.
Bedroom Two - 3.02m x 2.92m (9'11" x 9'7") - Two built in cupboards, one housing the water tank and the other hanging space, radiator and double glazed window to rear. Stainless steel light switches and plug sockets, panelled doors.
Bedroom Three - 2.51m x 2.41m (8'3" x 7'11") - Double glazed window to front, radiator, stainless steel lights and sockets and panelled doors.
Bathroom - 2.57m x 1.65m (8'5" x 5'5") - Panelled bath with mixer tap with a Triton electric shower, vanity wash-hand basin with mixer tap, low level W.C., heated towel rail, two obscure double glazed windows both to the rear and side, both with fitted blinds. Tiled flooring and tiled splash-backs, stainless steel shaver-point, spotlights and panelled doors.
Rear Garden - 7.336 x 5.030 (24'0" x 16'6") - Fully enclosed easterly facing rear garden mainly laid to lawn, landscaped with sleepers, shingle, paving slabs and a paving area, enclosed by fencing and brick wall providing a very contemporary landscaped rear garden, outside tap, raised boarders with outside spotlights and shrubs and planting. Pedestrian gate to rear.
Garage - 5.478 x 2.827 (17'11" x 9'3") - Garage has a pedestrian door to the rear garden and an up and over door to the front. There are two allocated parking spaces in front of the garage and pedestrian for easy access into the rear garden and kitchen to conveniently bring shopping into the house.
Village Of Capel St. Mary - The village of Capel St Mary is situated approximately six miles south west of Ipswich and is located within the highly regarded East Bergholt High School Catchment area. The village itself is well served by an excellent range of local amenities including primary schooling with most of the facilities located in the village centre with a large Co-op and a range of independent shops such as a bakery and hairdressers there is also a range of takeaways and a public house. There are a number of excellent walks around the village and close by and the village also lies within a short drive of Manningtree and Ipswich Railway Station with it's direct links to London Liverpool Street. Additional facilities includes a large playing field and a doctors surgery which is part of the Constable Country Medical Practice.
Freehold - Council Tax Band C -
Important information
Property Ref: 237849_32867000
Similar Properties
Birchwood Drive, Rushmere St. Andrew, Ipswich
3 Bedroom House | Guide Price £325,000
CUL DE SAC LOCATION - DETACHED FAMILY HOME SITUATED IN THE DESIRED AREA OF RUSHMERE ST. ANDREW - THREE GOOD SIZED BEDROO...
Oregon Road, Kesgrave, Ipswich
2 Bedroom Semi-Detached Bungalow | Offers in excess of £325,000
TWO BEDROOM SEMI DETACHED BUNGALOW - OPEN PLAN KITCHEN / LOUNGE / DINER - AMPLE OFF ROAD PARKING AND DETACHED GARAGE -23...
4 Bedroom Detached House | Offers in excess of £325,000
NO ONWARD CHAIN - THREE STOREY DETACHED HOUSE - FOUR DOUBLE BEDROOMS - EN-SUITE, FAMILY BATHROOM & W.C - GARAGE & DRIVEW...
3 Bedroom Semi-Detached House | Guide Price £335,000
ATTRACTIVE SPACIOUS VICTORIAN SEMI DETACHED HOUSE - MAGINIFICENT 77FT EASTERLY FACING MATURE, WELL ESTABLISHED REAR GARD...
3 Bedroom Townhouse | Offers in excess of £343,000
NO ONWARD CHAIN - IMMACULATIVE DECORATIVE ORDER THROUGHOUT - SOUGHT AFTER RIBBANS PARK DEVELOPMENT - COPLESTON HIGH SCHO...
4 Bedroom Detached Bungalow | Offers in excess of £350,000
EXTENDED AND IMPROVED WITHIN THE LAST THREE YEARS - THREE / FOUR BEDROOM DETACHED BUNGALOW - RECENTLY FITTED CONTEMPORAR...

Foxhall Estate Agents (Suffolk)
625 Foxhall Road, Suffolk, Ipswich, IP3 8ND
How much is your home worth?
Use our short form to request a valuation of your property.
Request a Valuation
