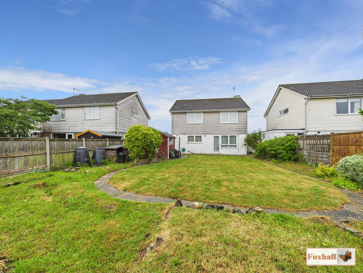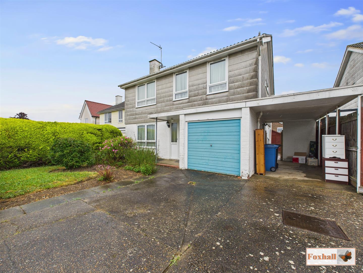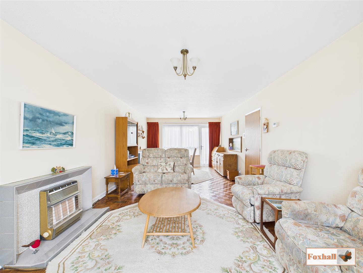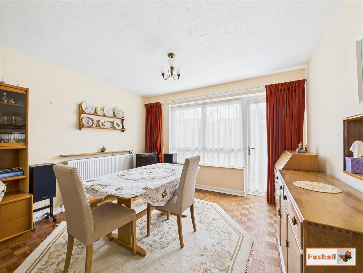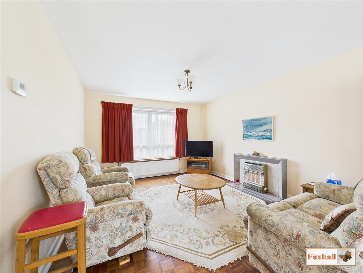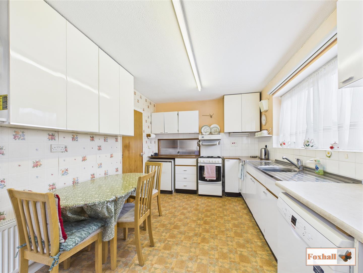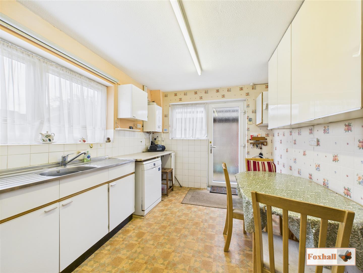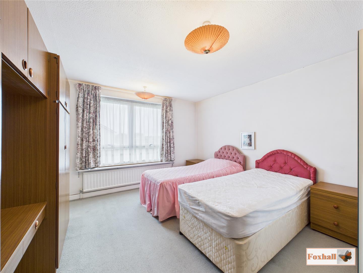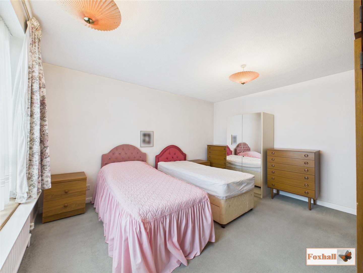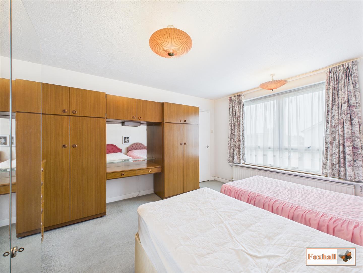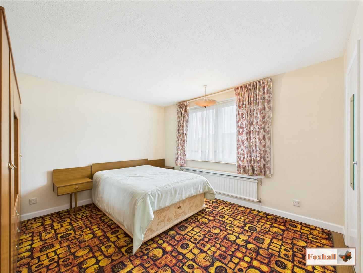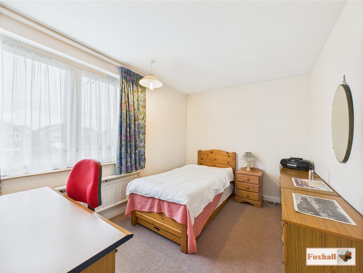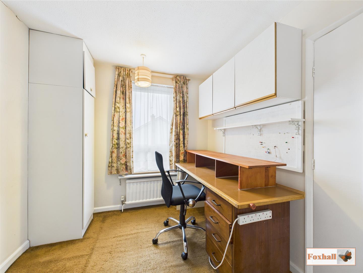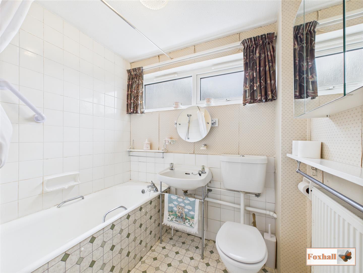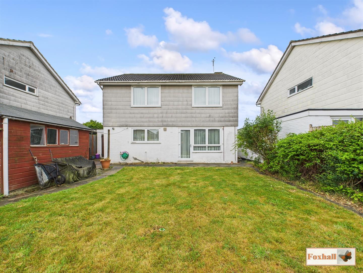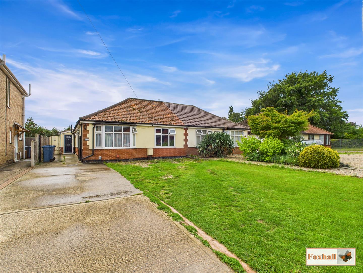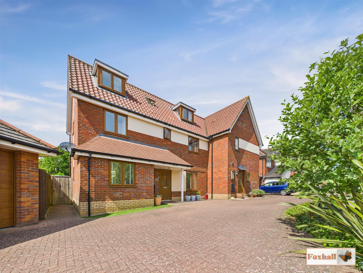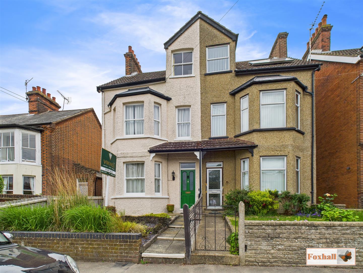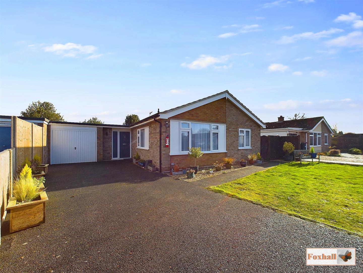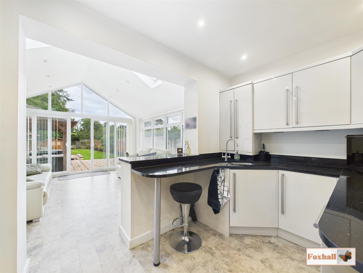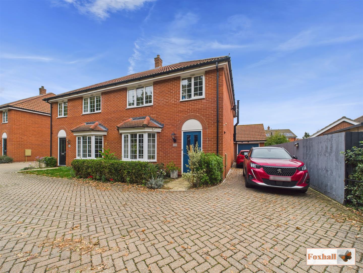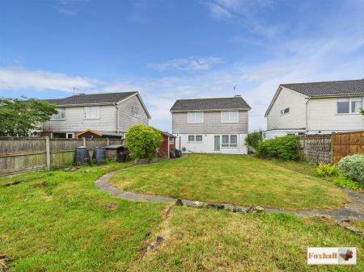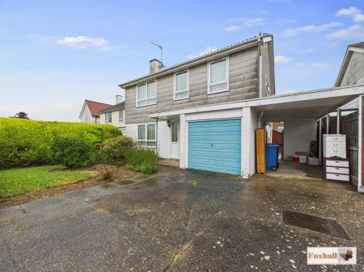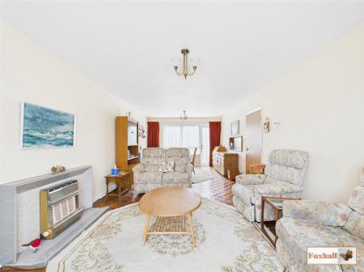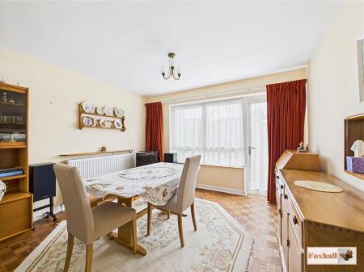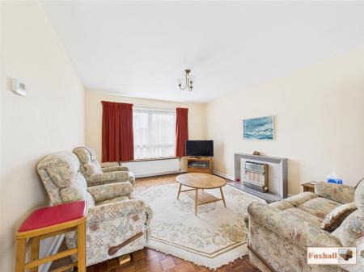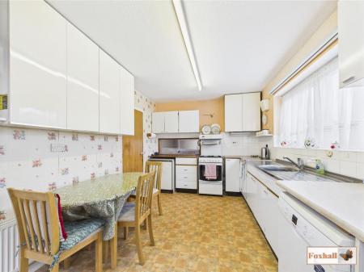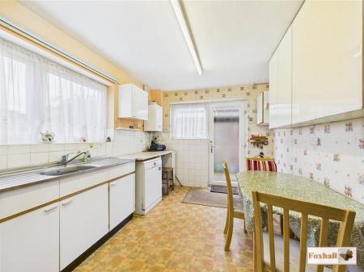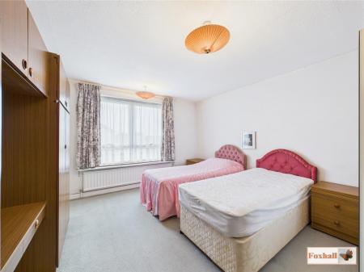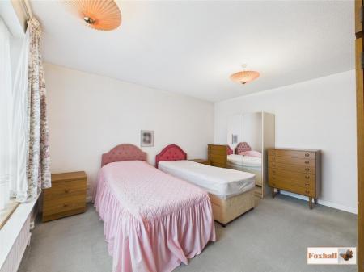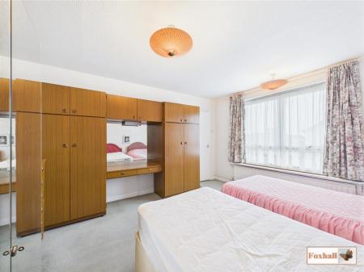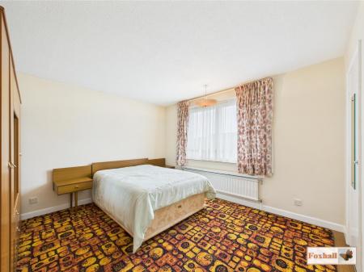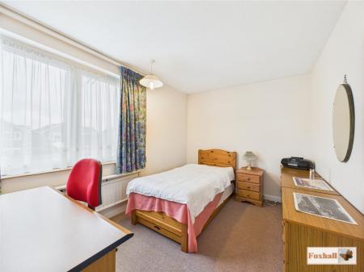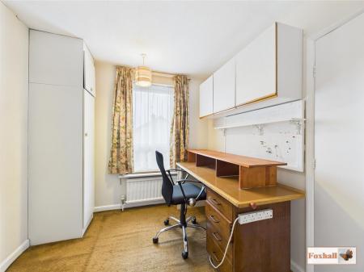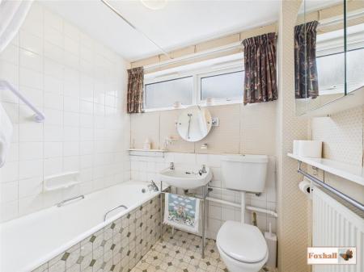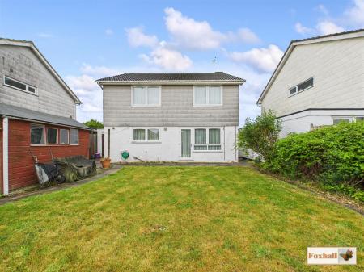- SOUGHT AFTER VILLAGE OF CAPEL ST MARY WELL SERVED BY EXCELLENT RANGE OF LOCAL AMENITIES
- EASY ACCESS TO A12 WITHIN THE WELL REGARDED EAST BERGHOLT HIGH SCHOOL CATCHMENT AREA (SUBJECT TO AVAILABILITY)
- NO ONWARD CHAIN
- REQUIRES UPDATING AND MODERNISATION
- EASTERLY FACING REAR GARDEN 62' X 41'
- FOUR GENEROUS BEDROOMS FIRST FLOOR BATHROOM AND DOWNSTAIRS CLOAKROOM
- 24'11" X 11'11" LOUNGE/DINER & 14'2" X 9'1" KITCHEN BREAKFAST ROOM
- GAS CENTRAL HEATING VIA RADIATORS AND DOUBLE GLAZED WINDOWS
- GARAGE 17'3" X 7'8" WITH CARPORT ALONGSIDE AND DOUBLE WIDTH DRIVEWAY
- FREEHOLD - COUNCIL TAX BAND - D
4 Bedroom Detached House for sale in Ipswich
SOUGHT AFTER VILLAGE OF CAPEL ST MARY WELL SERVED BY EXCELLENT RANGE OF LOCAL AMENITIES - EASY ACCESS TO A12 WITHIN THE WELL REGARDED EAST BERGHOLT HIGH SCHOOL CATCHMENT AREA (SUBJECT TO AVAILABILITY) - NO ONWARD CHAIN - REQUIRES UPDATING AND MODERNISATION - EASTERLY FACING REAR GARDEN 62' X 41' - FOUR GENEROUS BEDROOMS FIRST FLOOR BATHROOM AND DOWNSTAIRS CLOAKROOM - 24'11" X 11'11" LOUNGE/DINER - 14'2" X 9'1" KITCHEN BREAKFAST ROOM - GARAGE 17'3" X 7'8" WITH CARPORT ALONGSIDE AND DOUBLE WIDTH DRIVEWAY - GAS CENTRAL HEATING VIA RADIATORS AND DOUBLE GLAZED WINDOWS.
** Foxhall Estate Agents** are delighted to offer for sale this spacious and well proportioned four bedroom detached family style home situated in the highly sought after village of Capel St Mary which is well served by an excellent range of local amenities, It also provides easy access to the A12 which lies approximately 6 miles south from Ipswich and 14 miles north from Colchester.
The nearest railway stations are at Manningtree (6 miles) and Ipswich (7 miles) both offering regular services to London, Norwich and other key destinations.
The village itself has a strong community feel with essential amenities including a Co-op supermarket and other local stores, doctors surgery with pharmacy and public house. It also features a large playing field just at the end of the road with football pitches tennis court, cricket ground and a children's playground.
There is a large community hall in the centre of the village with playground area to the front, there is a primary school and an excellent bus service to Ipswich, Colchester and the surrounding area.
The property itself does require updating and modernisation however benefits from a large easterly facing rear garden, double glazed windows and gas heating via radiators and is being sold with no onward chain.
Playfield Road - SOUGHT AFTER VILLAGE OF CAPEL ST MARY WELL SERVED BY EXCELLENT RANGE OF LOCAL AMENITIES - EASY ACCESS TO A12 WITHIN THE WELL REGARDED EAST BERGHOLT HIGH SCHOOL CATCHMENT AREA (SUBJECT TO AVAILABILITY) - NO ONWARD CHAIN - REQUIRES UPDATING AND MODERNISATION - EASTERLY FACING REAR GARDEN 62' X 41' - FOUR GENEROUS BEDROOMS FIRST FLOOR BATHROOM AND DOWNSTAIRS CLOAKROOM - 24'11" X 11'11" LOUNGE/DINER - 14'2" X 9'1" KITCHEN BREAKFAST ROOM - GARAGE 17'3" X 7'8" WITH CARPORT ALONGSIDE AND DOUBLE WIDTH DRIVEWAY - GAS CENTRAL HEATING VIA RADIATORS AND DOUBLE GLAZED WINDOWS.
** Foxhall Estate Agents** are delighted to offer for sale this spacious and well proportioned four bedroom detached family style home situated in the highly sought after village of Capel St Mary which is well served by an excellent range of local amenities, It also provides easy access to the A12 which lies approximately 6 miles south from Ipswich and 14 miles north from Colchester.
The nearest railway stations are at Manningtree (6 miles) and Ipswich (7 miles) both offering regular services to London, Norwich and other key destinations.
The village itself has a strong community feel with essential amenities including a Co-op supermarket and other local stores, doctors surgery with pharmacy and public house. It also features a large playing field just at the end of the road with football pitches tennis court, cricket ground and a children's playground.
There is a large community hall in the centre of the village with playground area to the front, there is a primary school and an excellent bus service to Ipswich, Colchester and the surrounding area.
The property itself does require updating and modernisation however benefits from a large easterly facing rear garden, double glazed windows and gas heating via radiators and is being sold with no onward chain.
Summary Continued - The accommodation comprises entrance hall, cloakroom, lounge/diner 24'11" x 11'11, kitchen/breakfast room 14'2" X 9'1" four nicely proportioned bedrooms and a first floor bathroom suite, there is also a garage with a carport alongside with a double width driveway.
There is much scope for extension conversion and general improvements. In a valuer's opinion an early internal viewing is highly advised.
Front Garden - Concrete double width driveway. To the side of this is a neat lawn area with well stocked shrub border and conifer hedging. Access to the carport and from there is access into the garage via a personal door.
Entrance Hallway - Recessed entrance porch area with obscure double glazed entrance door into entrance hallway, radiator, stairs of with cupboards under, with doors to lounge/diner, kitchen/breakfast room and cloakroom W.C.
Cloakroom W.C - 2.31m x 0.89m (7'7" x 2'11") - Low level W.C., wash hand basin and double glazed obscure window to the side.
Lounge/Diner - 7.59m x 3.63m (24'11" x 11'11") - Parquet flooring, double glazed window to the front and rear, tiled fire surround with fitted gas fire (not tested), two radiators, double glazed door to outside and a serving hatch to the kitchen breakfast.
Kitchen/Breakfast Room - 4.32m x 2.77m (14'2" x 9'1") - Comprising double drainer stainless steel sink unit with a mixer tap with drawers and cupboards under, worksurfaces with cupboards, drawers and appliance space under wall mounted cupboards over, wall mounted Glowworm boiler, radiator, double glazed window to the rear and side with a double glazed obscure door to outside.
Landing - Double glazed window to the front, built-in airing cupboard housing the hot water tank, access to the loft and doors to bedroom one, bedroom two, bedroom three, bedroom four and the bathroom.
Bedroom One - 4.11m x 3.68m (13'6" x 12'1") - Double glazed window to the front and a radiator.
Bedroom Two - 3.71m x 3.56m (12'2" x 11'8") - Double glazed window to the rear, radiator with built-in wardrobe.
Bedroom Three - 3.63m x 2.54m (11'11" x 8'4") - double glazed window to the rear, radiator and built-in wardrobe.
Bedroom Four - 2.84m x 2.44m (9'4" x 8'0") - Double glazed window to the front and a radiator
Bathroom - 2.08m x 2.44m (6'10" x 8'0") - Panel bath, wash hand basin, low level W.C, radiator, double glazed obscure window to the side and a fitted cupboard.
Rear Garden - Brick storage shed leading around to the rear itself which is extensively laid to lawn with timber fencing.
Garage - 5.26m x 2.34m (17'3" x 7'8") - With light and up and over door.
Agents Notes - Tenure - Freehold
Council Tax Band - D
Property Ref: 237849_33922090
Similar Properties
3 Bedroom Semi-Detached Bungalow | Guide Price £380,000
HIGHLY REGARDED NORTHGATE CATCHMENT AREA - SIGNIFICANTLY EXTENDED THREE BEDROOM BUNGALOW - 275' FOOT PLOT WITH 180' FOOT...
Broadlands Way, Rushmere St. Andrew, Ipswich
4 Bedroom Semi-Detached House | Guide Price £375,000
FOUR DOUBLE BEDROOM THREE STOREY CHATER BUILT SEMI DETACHED HOUSE - 24'5" x 8'7" KITCHEN/DINER WITH FEATURE GLAZED BAY T...
4 Bedroom Semi-Detached House | Guide Price £375,000
SUBSTANTIAL FAMILY STYLE FOUR BEDROOM DETACHED HOUSE WITH ACCOMMODATION OVER THREE LEVELS - NO ONWARD CHAIN - EXCELLENT...
West Mill Green, Bentley, Ipswich
3 Bedroom Detached Bungalow | Guide Price £395,000
SOUGHT AFTER ROAD IN VILLAGE LOCATION - APPROX �50,000 OF RENOVATION WORKS - IMPRESSIVE THREE BEDROOM IMMACU...
3 Bedroom Chalet | Guide Price £395,000
NO ONWARD CHAIN - THREE DOUBLE BEDROOMS - LARGE OPEN PLAN LOUNGE / DINER - KITCHEN / BREAKFAST ROOM THROUGH TO SUNROOM W...
4 Bedroom Semi-Detached House | Guide Price £400,000
ONWARD CHAIN SECURED - FOUR BEDROOM SEMI-DETACHED FAMILY HOME - NEWLY BUILT IN 2018 (STILL UNDER NHBC GUARANTEE) - UPSTA...

Foxhall Estate Agents (Suffolk)
625 Foxhall Road, Suffolk, Ipswich, IP3 8ND
How much is your home worth?
Use our short form to request a valuation of your property.
Request a Valuation
