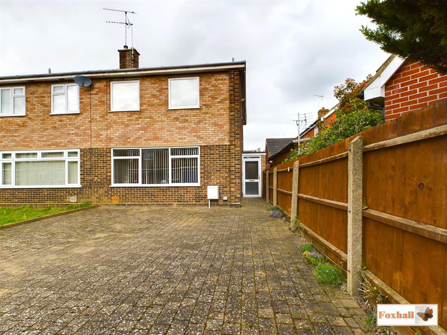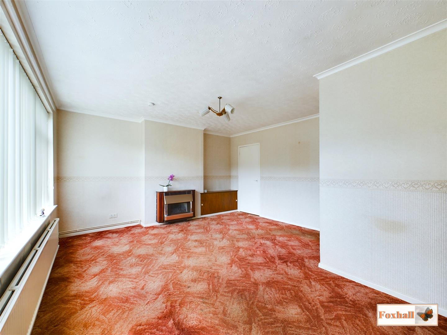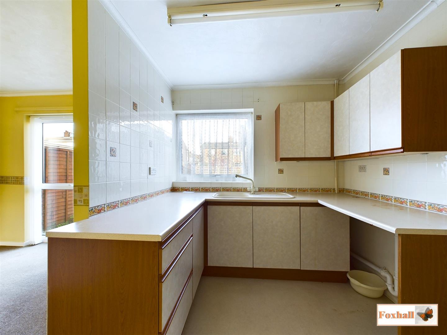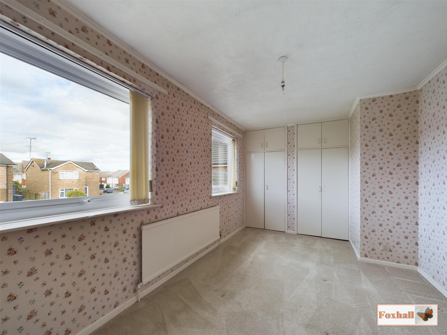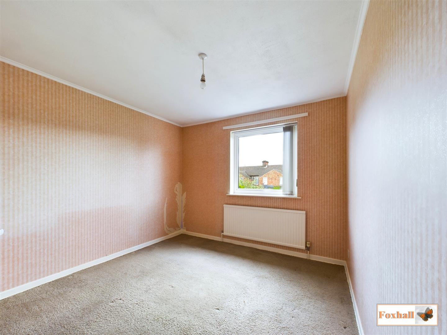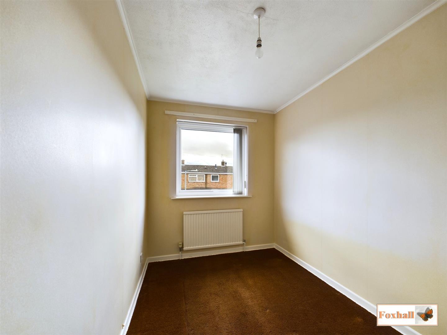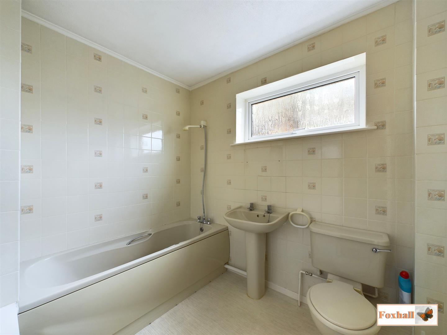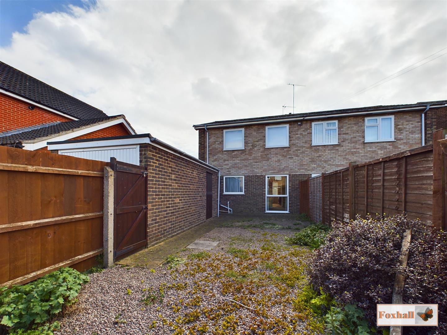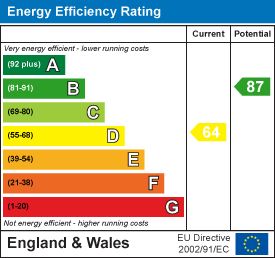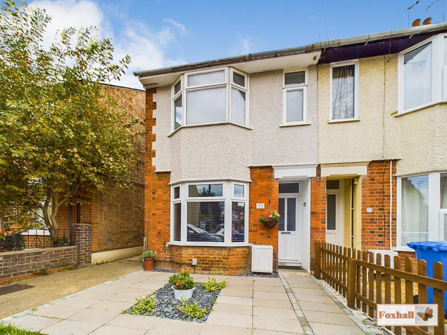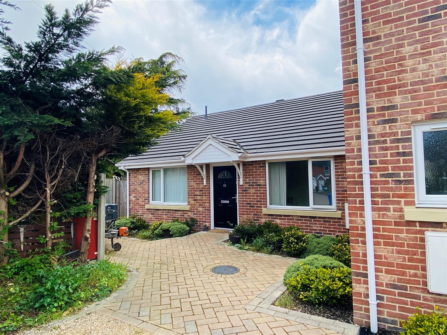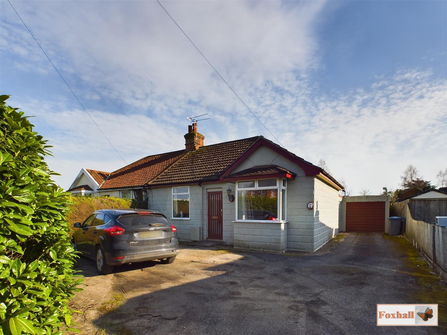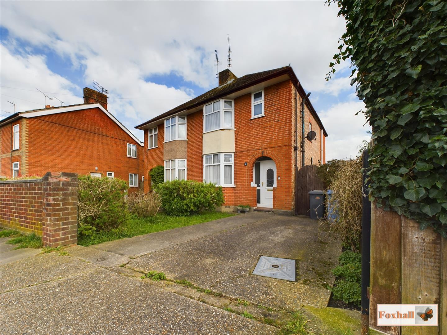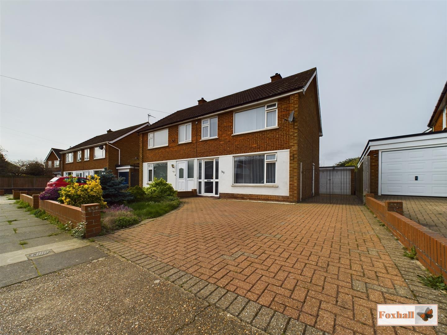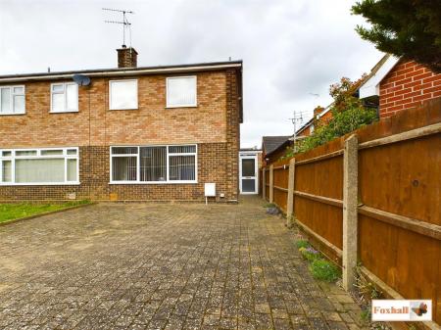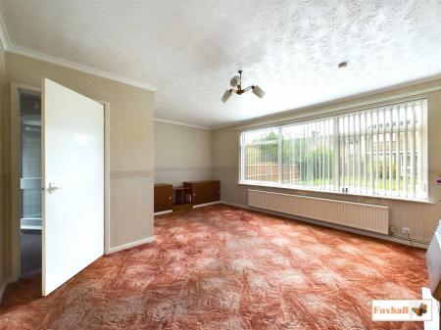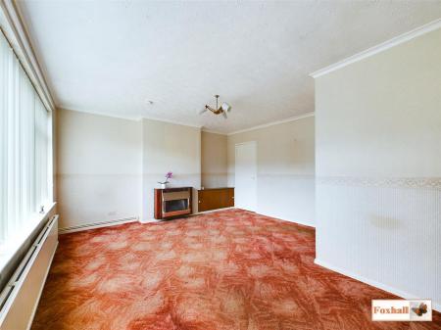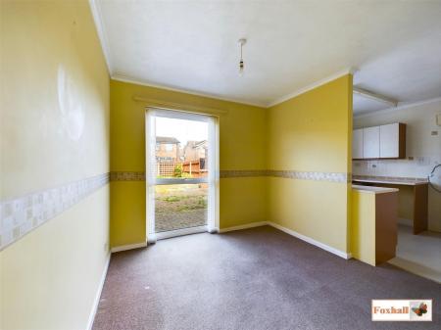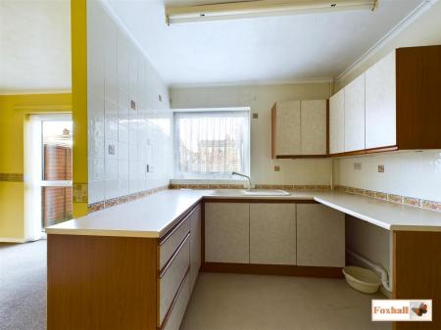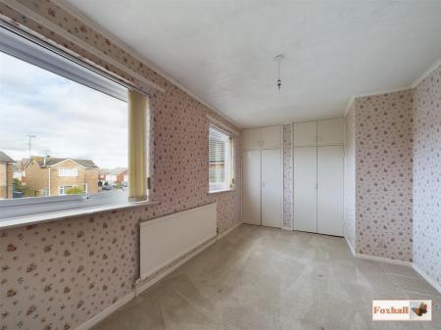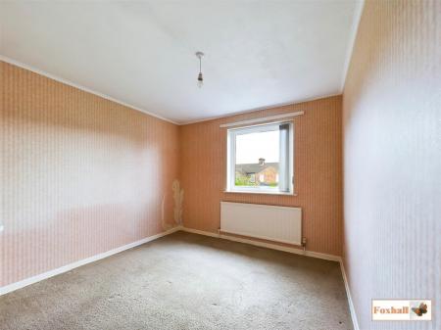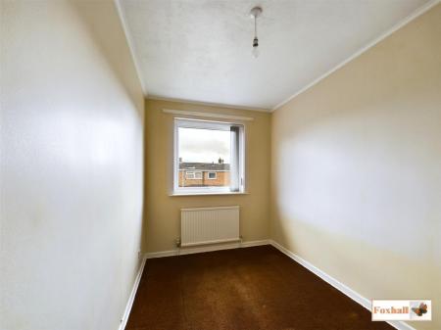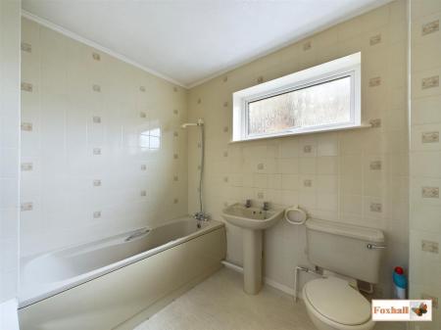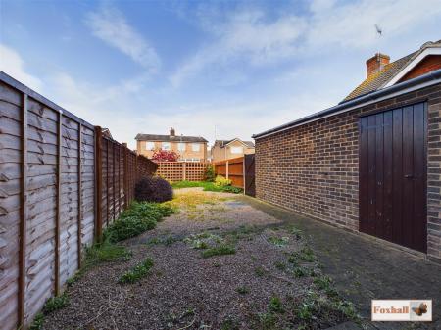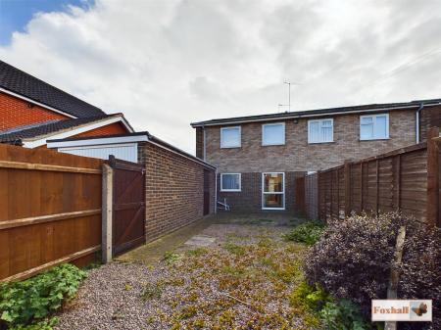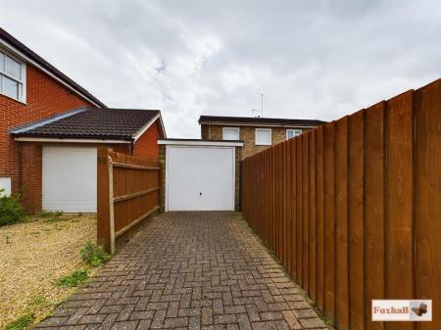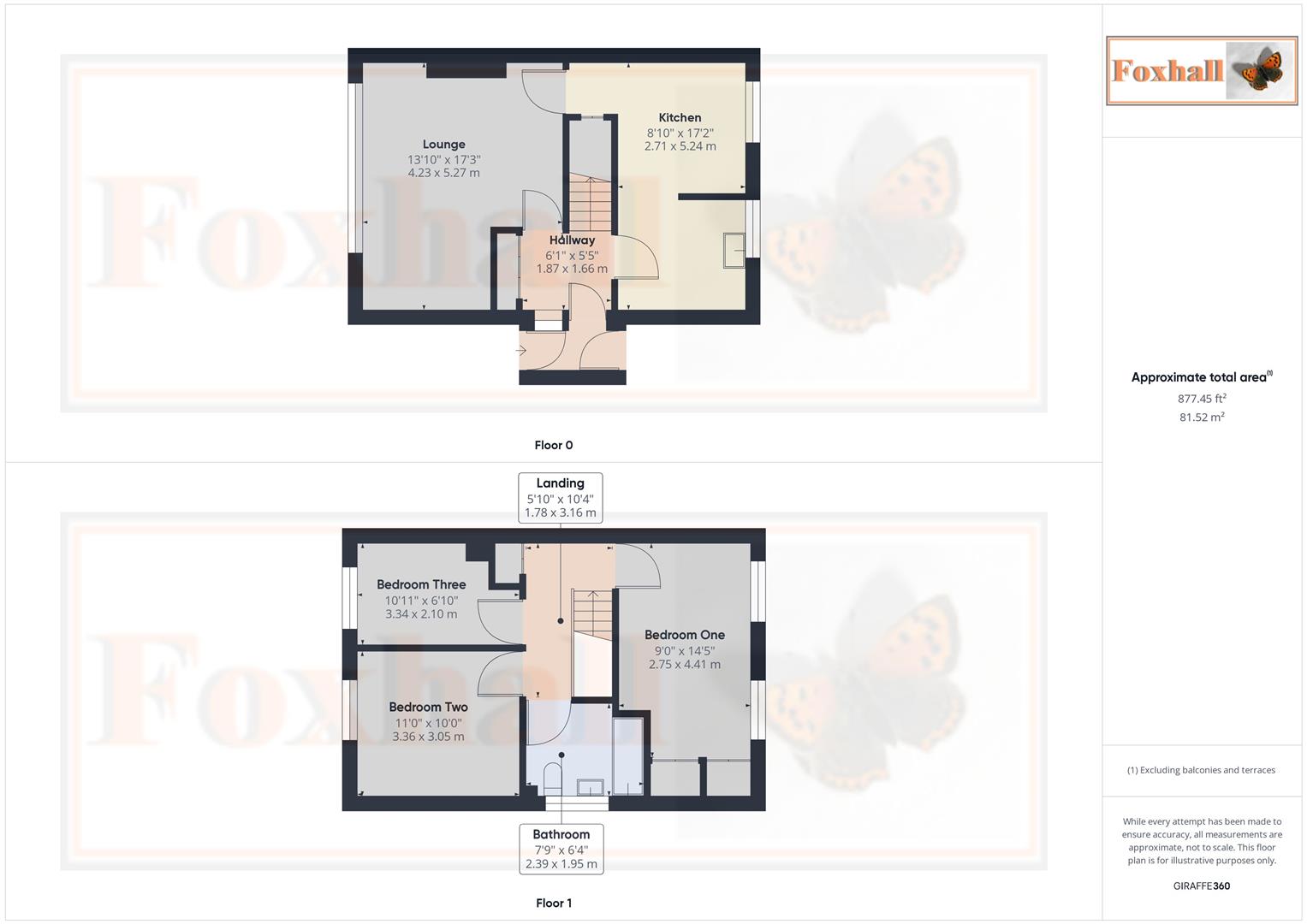- NO ONWARD CHAIN
- COPLESTON HIGH SCHOOL CATCHMENT AREA
- REQUIRES MODERNISATION AND UPDATING
- GARAGE AND DRIVEWAY
- DOUBLE GLAZED WINDOWS AND GAS CENTRAL HEATING
- TUCKED AWAY AT THE END OF A QUIET CLOSE
- SPACIOUS L-SHAPED LOUNGE 17'2 (max) x 13'9 (max)
- KITCHEN AND SEPARATE DINING AREA TO THE REAR
- BLOCK PAVED FRONT GARDEN AND ENCLOSED REAR GARDEN
- FREEHOLD - COUNCIL TAX BAND C - SUBJECT TO PROBATE
3 Bedroom Semi-Detached House for sale in Ipswich
NO ONWARD CHAIN - REQUIRING MODERNISATION AND UPDATING - GARAGE AND DRIVEWAY - SUBJECT TO PROBATE
***Foxhall Estate Agents*** are delighted to offer for sale this spacious three bedroom semi detached house situated at the end of a quiet close within the well regarded Copleston High School and Britannia Primary School catchment areas on the eastern side of Ipswich.
The property is being sold with no onward chain, however does require modernisation and updating. The property benefits from a driveway providing off road parking, leading to the garage, double glazed windows and gas heating via radiators.
The accommodation comprises an entrance porch with doors to the front and rear, entrance hall, spacious L-shaped lounge 17'2 (max) x 13'9 (max), kitchen 8'10 x 7'9 and dining room 9'0 x 8'10. To the first floor are three nicely proportioned bedrooms and the bathroom suite.
Front Garden - A low maintenance block paved front garden.
Porch - Double glazed entrance door into entrance porch, double glazed door to the rear and Entrance door into hallway.
Entrance Hall - Built in double cupboard suitable for hanging coats etc, stairs rising to first floor and doors to.
Lounge (L-Shaped) - 5.23m (max) x 4.19m (max) (17'2 (max) x 13'9 (max) - A large double glazed window to front, fitted gas fire with back boiler, radiator, fitted units and door to.
Dining Room - 2.74m x 2.69m (9'0 x 8'10 ) - Cupboard under the stairs, radiator, double glazed window to rear and through to kitchen.
Kitchen - 2.69m x 2.36m (8'10 x 7'9 ) - Comprising single drainer sink with mixer tap over, cupboard under, roll top worksurfaces with cupboards, drawers and appliance space under and wall mounted cupboards over, cooker point, double glazed window to rear, Expelair and door back to the entrance hall.
First Floor Landing - Built in airing cupboard housing the hot water tank with shelving, access to the loft and doors to.
Bedroom One - 4.39m (to wardrobes) x 2.74m (14'5 (to wardrobes) - Two double glazed windows to rear, radiator and two built in wardrobes with top cupboards over.
Bedroom Two - 3.33m x 3.05m (10'11 x 10') - Double glazed window to front and radiator.
Bedroom Three - 3.35m (max) x 2.08m (max) (11'0 (max) x 6'10 (max - Double glazed window to rear and radiator.
Bathroom - 2.39m x 1.93m (7'10 x 6'4) - Panelled bath with mixer tap and shower attachment over, pedestal wash hand basin, low flush W.C., radiator and obscure double glazed window to side.
Rear Garden - The rear garden is enclosed by timber fencing with decorative stoned areas, block paved patio area and pathway with shrubs with a personal door into the garage and behind the garage is a gate leading out into the driveway in front of the garage.
Garage - A single garage with a manual up and over door.
Agents Note - Tenure - Freehold
Council Tax Band C
Subject to Probate
Important information
Property Ref: 237849_33008272
Similar Properties
3 Bedroom Semi-Detached House | Offers Over £250,000
NO ONWARD CHAIN - THREE BEDROOM SEMI DETACHED HOUSE - FULLY ENCLOSED FRONT AND 80FT REAR GARDEN - BAY FRONTED LOUNGE - S...
3 Bedroom End of Terrace House | £250,000
INTERNAL VIEWING STRONGLY RECOMMENDED - SPACIOUS WELL PROPORTIONED THREE BEDROOM END OF TERRACED HOUSE - PROGRAMME OF UP...
2 Bedroom Semi-Detached Bungalow | £250,000
NO ONWARD CHAIN - QUIET LOCATION IN A CUL-DE-SAC OFF KEMBALL STREET - OFF ROAD PARKING FOR 2/3 CARS - NEAT AND EASY TO M...
Woodbridge Road, Rushmere St. Andrew, Ipswich
2 Bedroom Bungalow | Guide Price £260,000
NO ONWARD CHAIN - LOUNGE AND SEPARATE DINING ROOM - TWO GOOD SIZED BEDROOMS ONE WITH BAY WINDOW - UNOVERLOOKED SOUTH FAC...
3 Bedroom Semi-Detached House | Offers Over £260,000
THREE BEDROOM SEMI DETACHED HOUSE - OFF ROAD PARKING - GROUND FLOOR BATHROOM AND FIRST FLOOR SHOWER ROOM - LOUNGE AND SE...
Fircroft Road, The Crofts, Ipswich
3 Bedroom Semi-Detached House | £260,000
LOCATED IN THE POPULAR CROFTS DEVELOPMENT - THREE BEDROOM SEMI DETACHED HOUSE - DETACHED GARAGE - ENCLOSED REAR GARDEN -...

Foxhall Estate Agents (Suffolk)
625 Foxhall Road, Suffolk, Ipswich, IP3 8ND
How much is your home worth?
Use our short form to request a valuation of your property.
Request a Valuation
