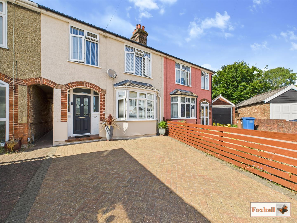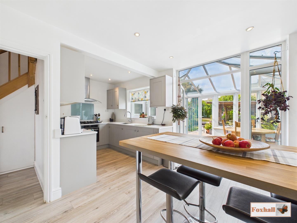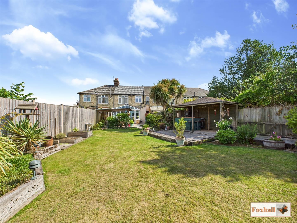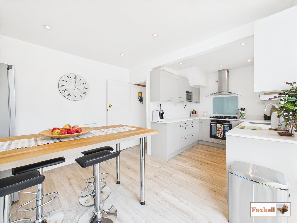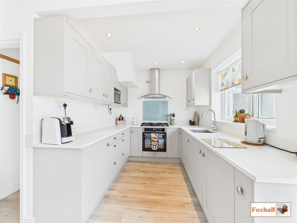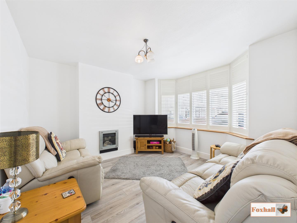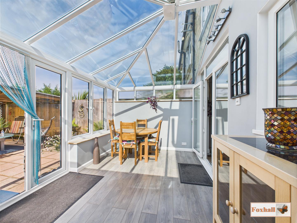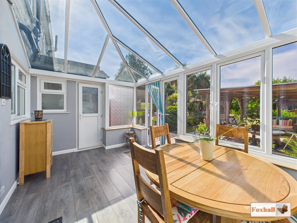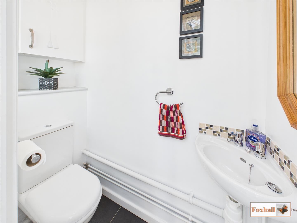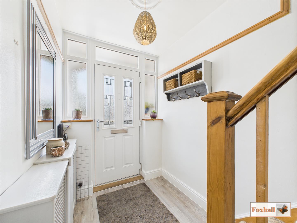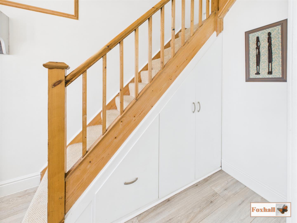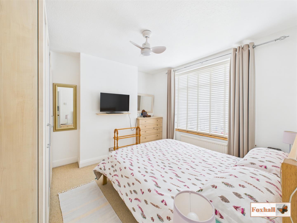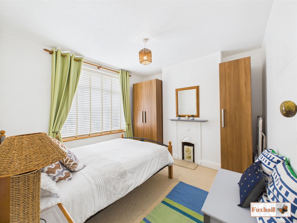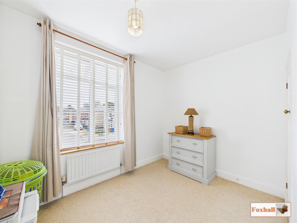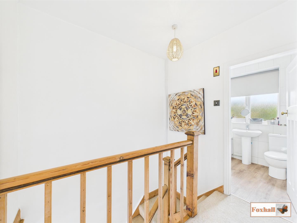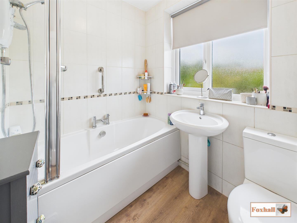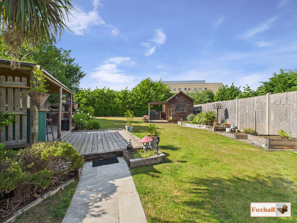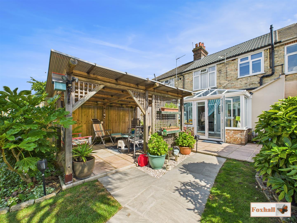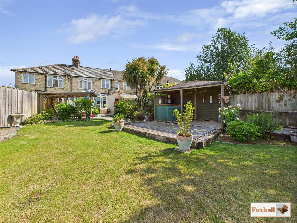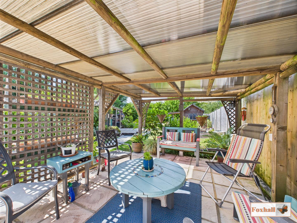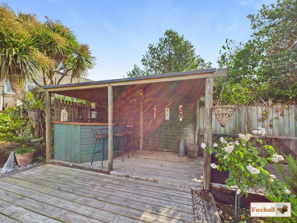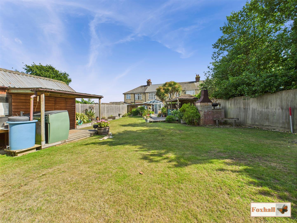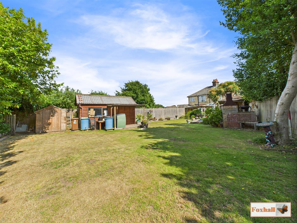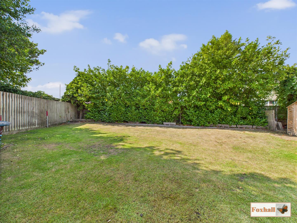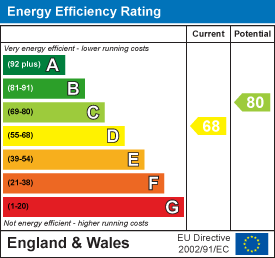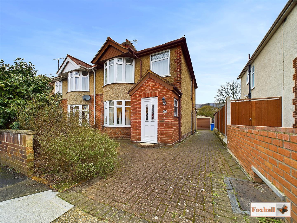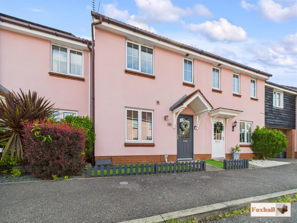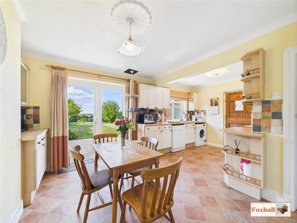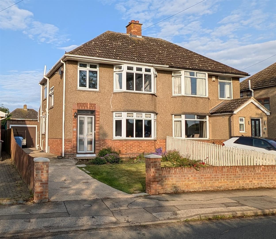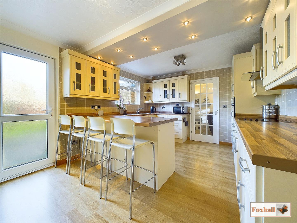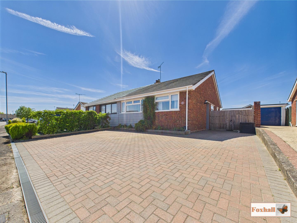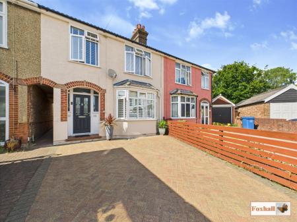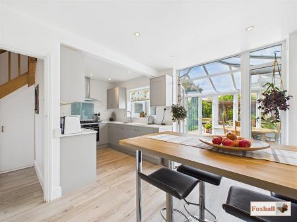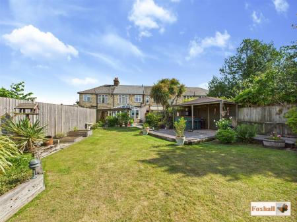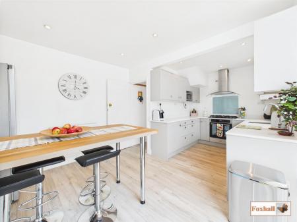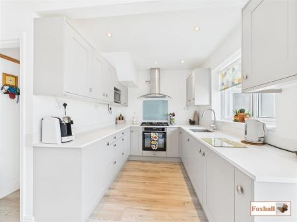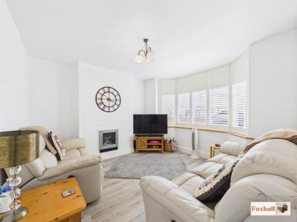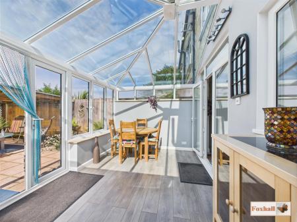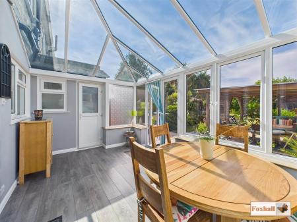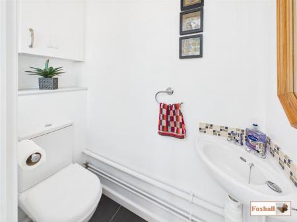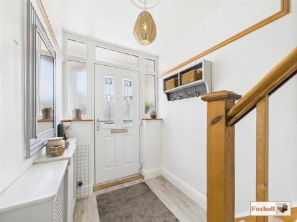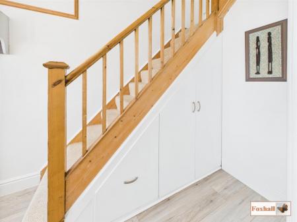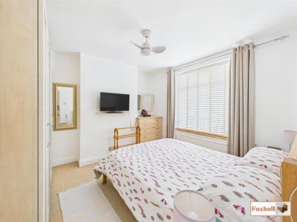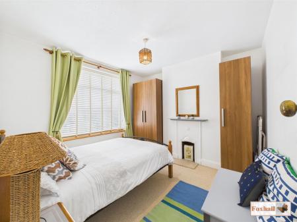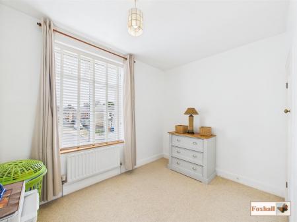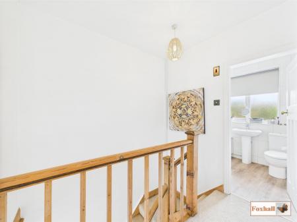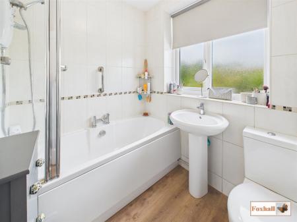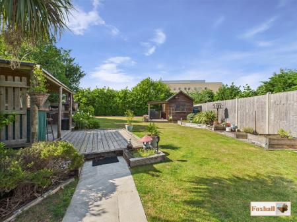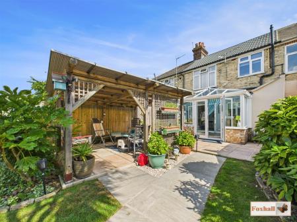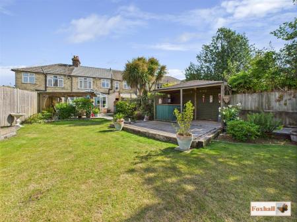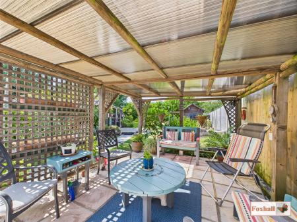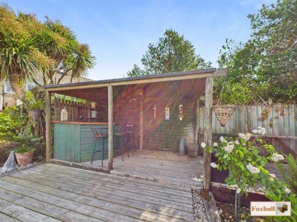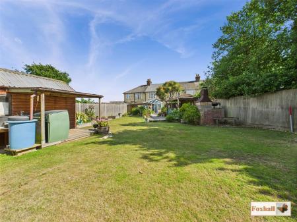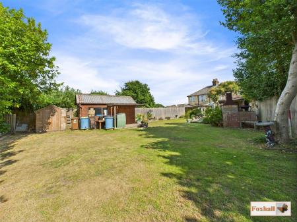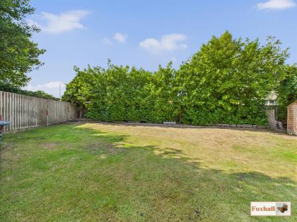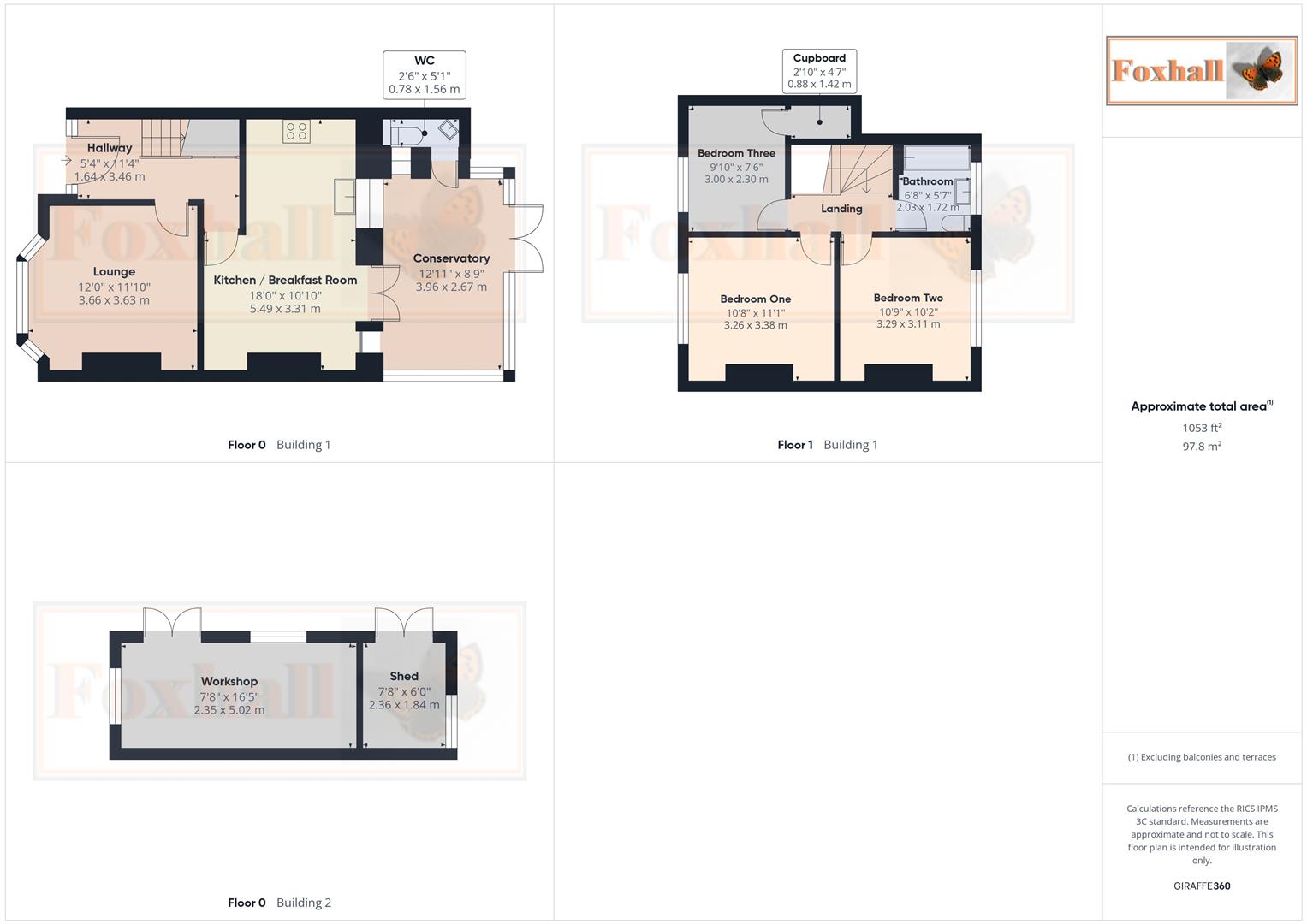- NO ONWARD CHAIN
- THREE BEDROOM RENOVATED EXTENDED TERRACE PROPERTY
- LARGER THAN AVERAGE SUPERB REAR GARDEN WITH BAR, PERGOLA AND WORKSHOP AND SHED ALL TO STAY
- COPLESTON HIGH AND BRITANNIA PRIMARY SCHOOL CATCHMENT (SUBJECT TO AVAILABILITY)
- MODERN OPEN PLAN KITCHEN/DINER
- UPSTAIRS BATHROOM AND DOWNSTAIRS W.C.
- LARGE CONSERVATORY WITH GLASS ROOF
- REPLACED LAST FEW YEARS WINDOWS, ROOF, BATHROOM, W.C. AND BOILER
- TURN KEY PROPERTY READY TO MOVE STRAIGHT IN
- FREEHOLD - COUNCIL TAX BAND - B
3 Bedroom Terraced House for sale in Ipswich
NO ONWARD CHAIN - THREE BEDROOM RENOVATED EXTENDED TERRACE PROPERTY - LARGER THAN AVERAGE SUPERB REAR GARDEN WITH BAR, PERGOLA AND WORKSHOP AND SHED ALL TO STAY - COPLESTON HIGH AND BRITANNIA PRIMARY SCHOOL CATCHMENT (SUBJECT TO AVAILABILITY) - MODERN OPEN PLAN KITCHEN/DINER - UPSTAIRS BATHROOM AND DOWNSTAIRS W.C. - LARGE CONSERVATORY - REPLACED LAST FEW YEARS WINDOWS, ROOF, BATHROOM, W.C. AND BOILER - TURN KEY PROPERTY READY TO MOVE STRAIGHT IN.
**Foxhall Estate Agents** are delighted to offer for sale this extended three bedroom terrace property with a very large rear garden and off road parking with no onward chain.
The current owners have carried out a multitude of work done on the property over the last few years including all of the windows being replaced, new roof, new boiler, new bathroom, new W.C, new modern kitchen/dining room and a conservatory.
The property comprises lounge, modern open plan kitchen/diner, large conservatory with glass roof, downstairs W.C and entrance hallway with bespoke storage. To the upstairs there are three good sized bedrooms including the third bedroom which is larger than average for a terrace property and also has an added large walk-in cupboard for storage.
To the front of the property is off road parking for one to two vehicles via a block paved driveway. To the rear of the property is a largely unoverlooked substantial rear garden which it is fair to say is unusually large for a mid terrace property and which is in fantastically presented with mature planting, a large patio area with a roofed pergola to stay and a bar with a brick built BBQ grill.
There is also a large 16'5" x 7'8" pitched roof workshop and an added smaller shed to stay, there are four water butts behind the workshop which are plumbed in to a pump and serve as an extra reserve for water should you not want to use the mains water and there are a further two free standing water butts to come with the property.
Summary Continued - Ipswich's popular east location offers plenty of local amenities including supermarkets, local bus routes, good school catchments (subject to availability), close to town centre, easy access to Derby Road train station & A12/A14
Front Garden - Off road parking for one to vehicles via a block paved driveway, access to the passageway which is shared between this house and its neighbour which leads to their separate rear gardens.
Porch - Open Porch with tiled flooring leading to the front door.
Entrance Hallway - Entrance door into the entrance hallway, laminate flooring, stairs up to first floor with a bespoke under stairs storage with a pull out a drawer for shoes and a cupboard for extra storage radiator with bespoke cover, picture rails, doors off to the kitchen/diner and lounge and a phone point.
Lounge - 3.66m x 3.61m (12'0" x 11'10") - Double glazed bay window to the front with fitted wooden blinds, gas fire feature fireplace, laminate flooring and aerial point.
Kitchen/Diner - 5.49m x 3.30m (18'0" x 10'10") - Large open plan kitchen/diner comprising of wall and base units with cupboards and drawers under, inset sink bowl drainer unit with a mixer tap over, inset gas oven with five ring hob above, glass splashback, stainless steel extractor fan over, spotlights, quartz worksurface with splashback, double glazed window to the rear with fitted roller blind, integrated washing machine, plenty of storage, deep pan drawers, bespoke microwave inset, radiator, laminate flooring, space for a full height fridge freezer, very large substantial chunky breakfast bar suitable for seating approx 4-6 people or more, double glazed French doors opening out into the conservatory.
Conservatory - 3.94m x 2.67m (12'11" x 8'9") - Laminate flooring, power and lighting, door to the downstairs cloakroom., the conservatory itself is made with UPVC and brick construction with a glass roof and French doors opening out into the rear garden.
Downstairs Cloakroom - 1.55m x 0.76m (5'1" x 2'6") - Wash hand basin, low flush W.C, tiled flooring, splashback tiling, inbuilt cupboard and obscure double glazed window to the side.
Landing - Doors to bedrooms one, two, three and the family bathroom, access to the loft hatch (with a Worcester boiler, ladder. light and boarding) and fuse board.
Bedroom One - 3.38m x 3.25m (11'1" x 10'8") - Double glazed window to the front with fitted blinds, radiator and carpet flooring. (In this room you have a chest of drawers, two side tables and a large almost full wall length wardrobe to remain/be negotiated). **Please note** there is a ceiling fan currently, this will be going with the vendors and will be replaced with a standard light fitting.
Bedroom Two - 3.28m x 3.10m (10'9" x 10'2") - Original fireplace, large double glazed window to the rear with fitted blinds and carpet flooring.
Bedroom Three - 3.00m x 2.29m + wardbrobe 1.40m x 0.86m (9'10" x 7 - Double glazed windows with fitted blinds, radiator, carpet flooring and a large walk in wardrobe.
Family Bathroom - 1.83m x 1.70m (6'82 x 5'7") - Laminate flooring, fully tiled walls, low flush W.C, pedestal wash hand basin, panel bath with a mixer tap over and a Triton electric shower over. Double glazed obscure window to the rear with fitted roller blind and a heated towel rail.
Rear Garden - Fully enclosed large rear garden with a large patio area suitable for alfresco dining with a pergola over with a roof with a path leading to a bar area which has power and light. The bar area has also has a brick built BBQ grill. Further to the end of the garden you have fully powered workshop with pitched roof for additional storage and adjoining classic shed, outside tap and additional water source of six water butts all linked into the pump. It is very secluded with mature planting and screening with a pedestrian access to the alleyway to the front garden.
Agents Notes - Tenure - Freehold
Council Tax Band - B
Property Ref: 237849_33986495
Similar Properties
3 Bedroom Semi-Detached House | Guide Price £290,000
NO ONWARD CHAIN - THREE BEDROOM DOUBLE BAY SEMI DETACHED HOUSE - POPULAR EAST IPSWICH LOCATION AND GOOD SCHOOL CATCHMENT...
Spindler Close, Kesgrave, Ipswich
3 Bedroom Terraced House | Guide Price £290,000
SOUGHT AFTER LOCATION WITHIN POPULAR GRANGE FARM AND WELL SERVED BY AN EXCELLENT RANGE OF LOCAL AMENITIES - HIGHLY REGAR...
Oak Hill, Hollesley, Woodbridge
3 Bedroom Semi-Detached House | Guide Price £290,000
NO CHAIN INVOLVED - HIGHLY SOUGHT AFTER RURAL LOCATION WITH VIEWS OVER COUNTRYSIDE TO REAR AND DISTANT SEA VIEWS TO THE...
3 Bedroom Semi-Detached House | Guide Price £295,000
HIGHLY SOUGHT AFTER NORTHGATE HIGH SCHOOL & RUSHMERE HALL PRIMARY CATCHMENT AREA - VIEWS TO FRONT OVERLOOKING PADDOCKS A...
Maycroft Close, The Crofts, Ipswich
4 Bedroom Semi-Detached House | Offers in excess of £300,000
OFFERED WITH NO ONWARD CHAIN - EXTENDED FOUR BEDROOM SEMI DETACHED HOUSE ON THE BORDER OF THE CROFTS - WELL MAINTAINED E...
Broke Avenue, Bramford, Ipswich
2 Bedroom Semi-Detached Bungalow | Offers in excess of £300,000
IMMACULATELY PRESENTED SEMI DETACHED TWO BEDROOM BUNGALOW - VERY POPULAR VILLAGE LOCATION - GOOD SCHOOL CATCHMENT (SUBJE...

Foxhall Estate Agents (Suffolk)
625 Foxhall Road, Suffolk, Ipswich, IP3 8ND
How much is your home worth?
Use our short form to request a valuation of your property.
Request a Valuation
