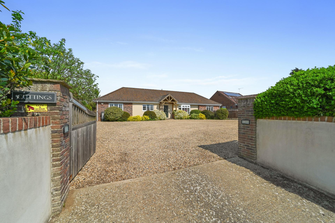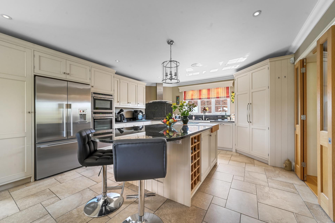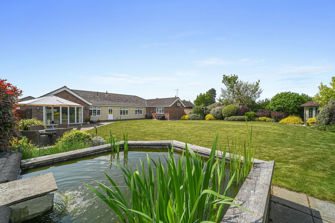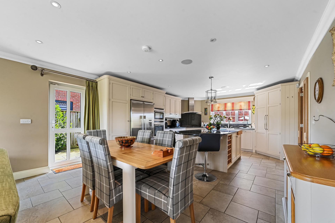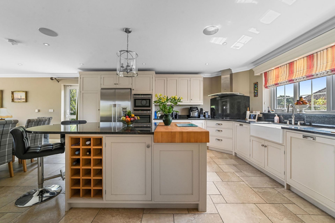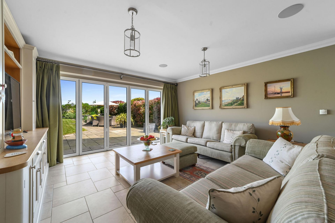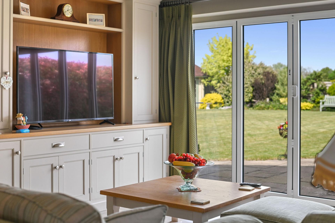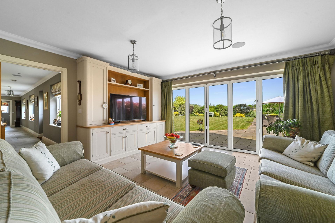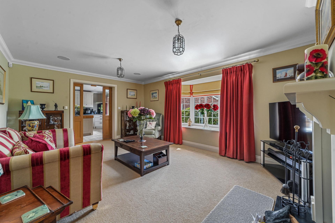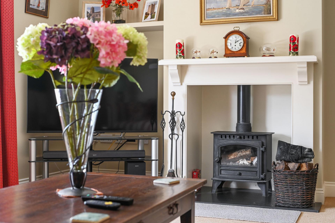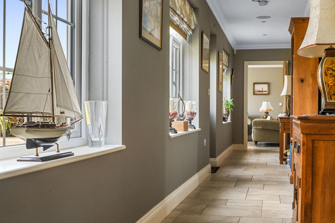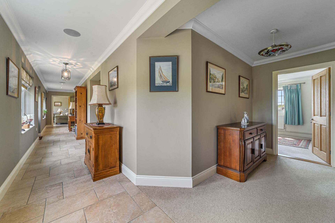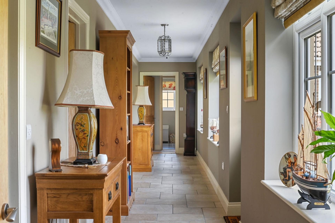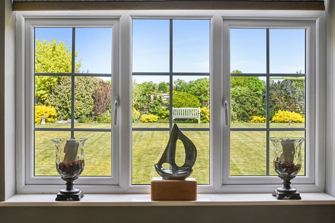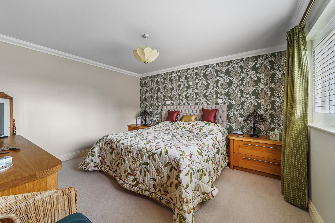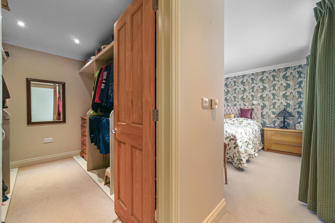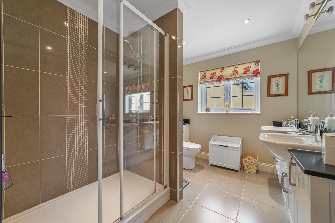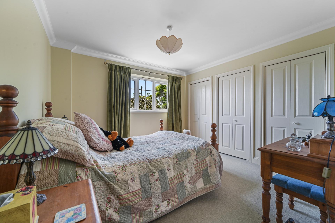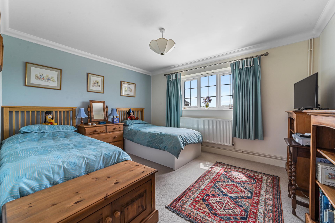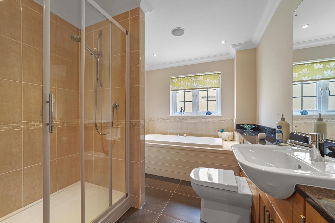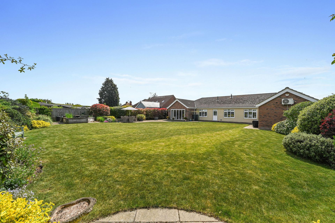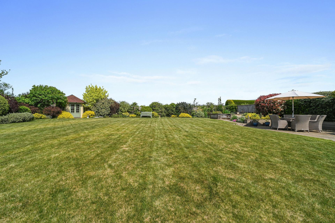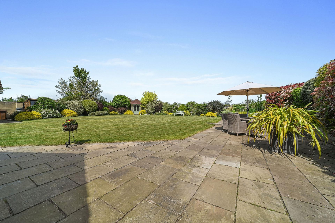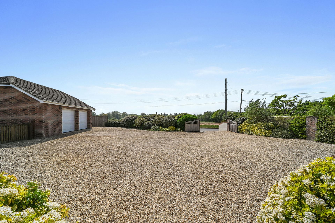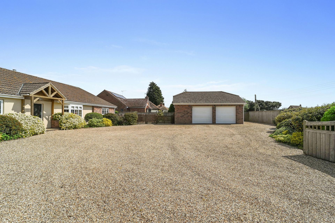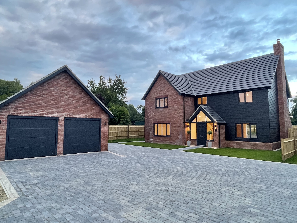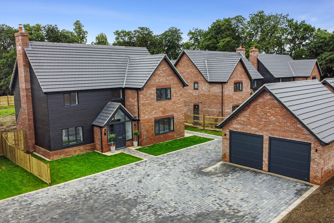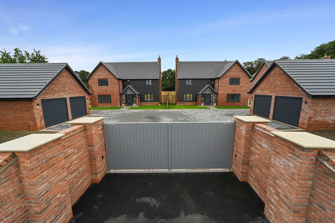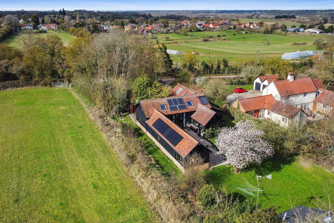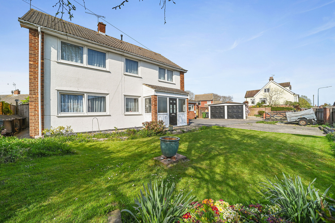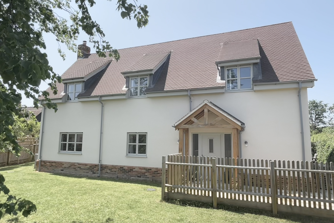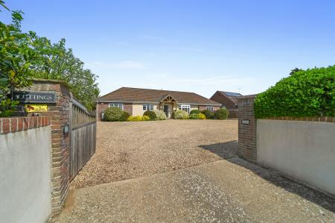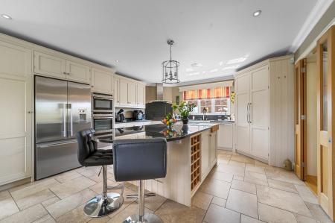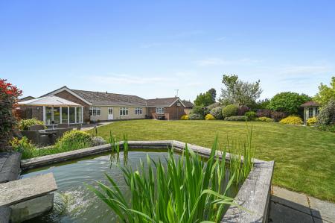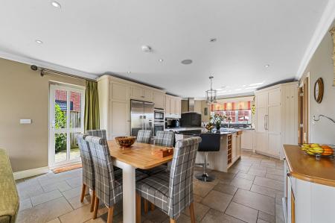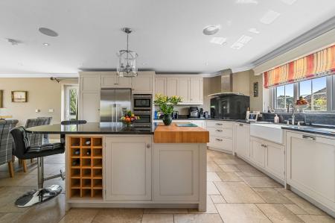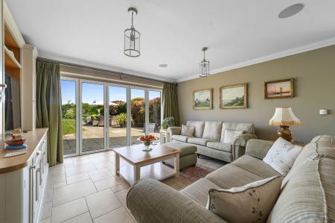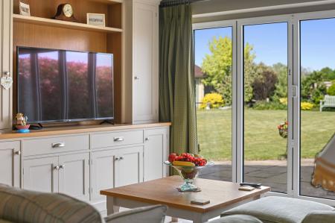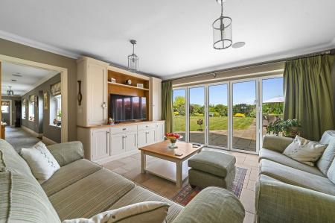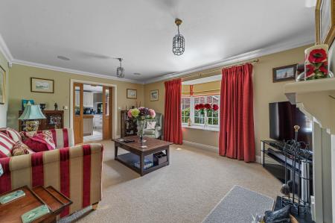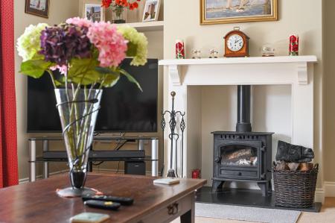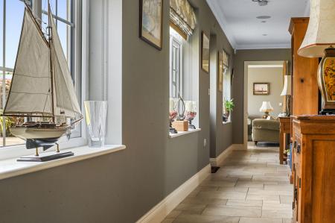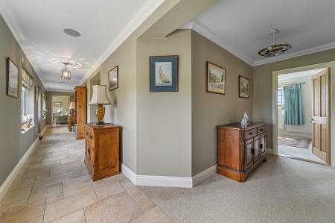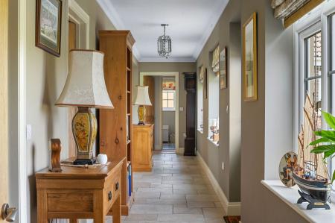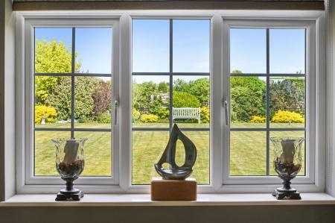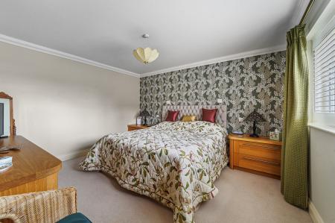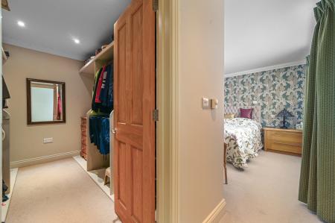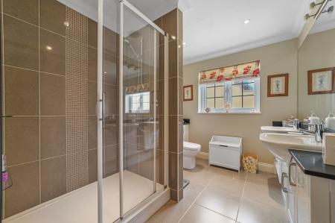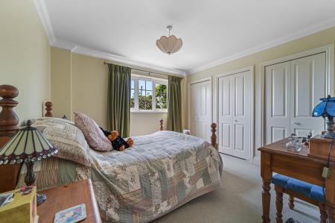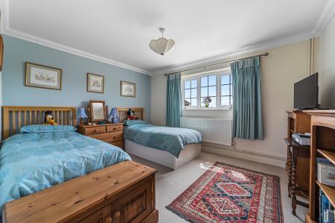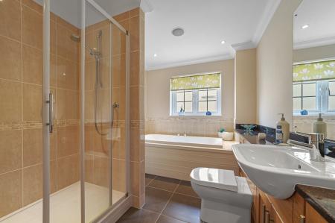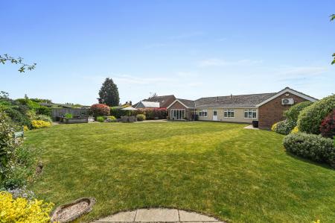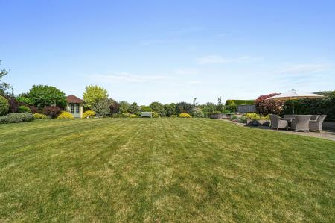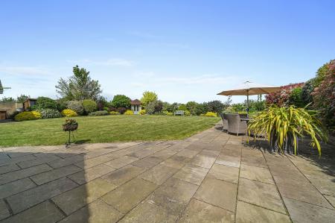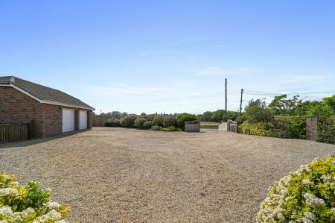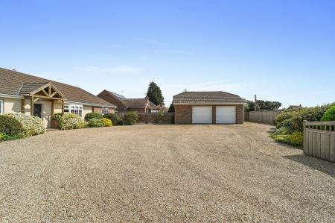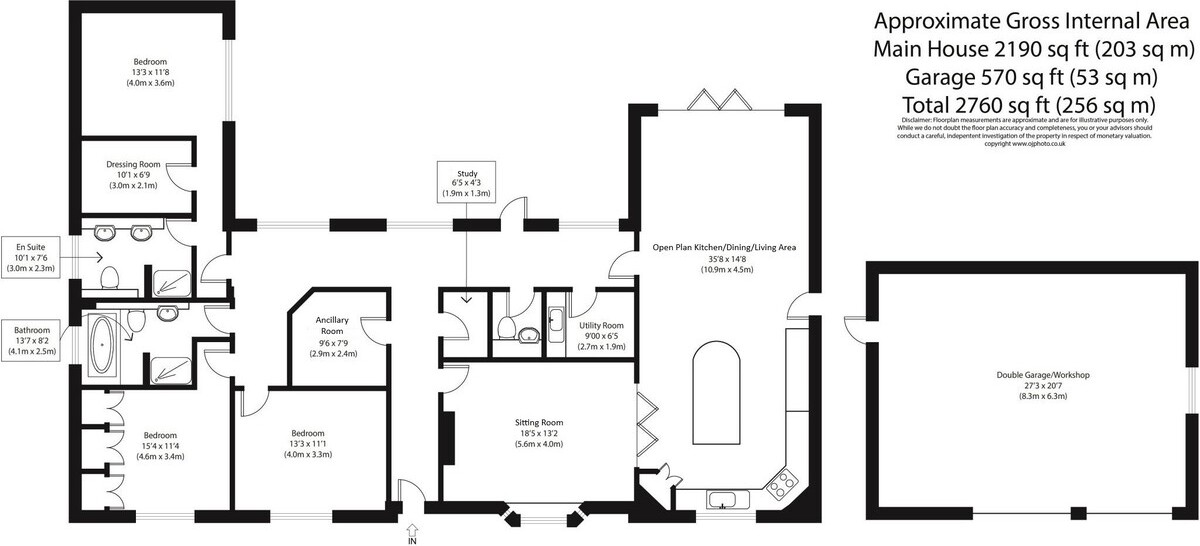- Finished to an outstanding high specification
- Bespoke Orwell fitted kitchen with granite worktops
- Luxury fitted bathroom suites
- Air Source Heat Pump
- Under floor heating
- Solar panels with 'FIT' payments
- En-suite to master bedroom
- Landscaped gardens with summer house & timber shed
- Rainbird irrigation system & a rain water harvesting system
- Double garage with workshop space & extensive off-road parking
3 Bedroom Detached Bungalow for sale in Ipswich
Description A rare opportunity to acquire an exceptional and immaculately presented architect designed detached bungalow, offering substantial and flexible accommodation to include an impressive open plan kitchen/dining/ living area and three generously proportioned double bedrooms. Finished to an outstanding specification, this thoughtfully designed property is ideally positioned in the heart of this sought after and well connected Suffolk village.
Extended and remodelled in 2011, the property boasts an array of premium features, including a bespoke hand painted Orwell fitted kitchen with solid wood cupboards and granite worktops, luxury fitted bathroom suites, Air Source Heat Pump, zone controlled under floor heating, security camera system, UPVC soffits and fascias, solar panels with 'FIT' payments and separate panels for water heating, air conditioning unit to the master bedroom and Sonos speaker system.
Outside the property enjoys meticulously maintained landscaped gardens, extensive off-road parking and a detached double garage with remote controlled sectional doors as well as workshop space.
Further outside benefits include an outside lighting system to the rear garden, exterior soffit lighting to both the side and rear, along with motion sensor lighting to the side.
Also incorporated within the outside space is a rain water harvesting system and Rainbird irrigation system serving the rear lawn. Within the rear garden is a summer house and timber shed, both of which have power and light connected.
About the Area Creeting St Mary offers a church, village hall and primary school and is situated within the popular Debenham High School catchment area. The village is situated within reach of Stowmarket and Needham Market both of which provide a good selection of independent shops and active community. A mainline rail station with a direct link to London's Liverpool Street station can be found in Stowmarket. The A14 which bypasses the town provides a direct link to Ipswich (11 miles), as well as Bury St Edmunds, Cambridge and the Midlands, as well as to London and Stansted Airports via the M11.
The accommodation comprises:
Front door to:
Reception Hall Welcoming, light and airy T-shaped space with access to loft, part-tiled flooring, personnel door to rear opening onto the terrace, spotlights, three windows to rear aspect and doors to:
Sitting Room Approx 18'5 x 13'2 (5.6m x 4.0m) A delightful room with feature bay window to front aspect and feature inset with wood burning stove and mantel over. Double doors through to kitchen.
Cloakroom White suite comprising w.c, hand wash basin with storage below, worktop, tiled flooring, spotlights and extractor.
Kitchen/Dining Room/Living Area Approx 35'8 x 14'8 (10.9m x 4.5m) A magnificent open plan space incorporating a family living area and benefiting from window to front aspect, personnel door opening onto the side terrace, bi-fold doors opening to rear garden, tiled flooring with under floor heating, spotlights and double doors back through to the sitting room.
This room is divided into three distinct areas, namely:
Kitchen/Breakfast Area A luxury bespoke Orwell fitted kitchen with a matching range of hand painted, solid wood wall and base units and soft closing drawers with granite worktops over and inset with double butler sink, drainer and Quooker boiling water tap. Integrated appliances include Neff induction hob with extractor over, dishwasher, Neff oven, microwave and plate warmer. Integrated bin store, feature island with butcher's block and incorporating breakfast bar, integrated wine rack and feature walk-in corner larder cupboard with automatic lighting.
Centrally within this open plan space is the dining area, generous enough to accommodate a six-seater dining table. This in turn leads to an impressive living area with substantial integrated cabinetry, again finished to a high standard.
Utility Room Approx 9' x 6'5 (2.7m x 1.9m) Fitted with extensive built-in shelving, shoe/boot storage, tiled flooring with under floor heating, base units with worktop over and inset with sink, drainer and chrome mixer tap. Space for white goods, spotlights and extractor.
Study Approx 6'5 x 4'3 (1.9m x 1.3m) A good use of space, currently used as a work from home office with two integrated desk worktops, spotlights and built-in shelving. This room also houses the controls for the Sonos surround sound system.
Ancillary Room Approx 9'6 x 7'9 (2.9m x 2.4m) Ideal for a variety of uses but incorporating cloak hanging space as well as providing additional storage space and housing the heating system.
Master Bedroom Suite Started via an inner hall with spotlights and opening to:
Double Bedroom Approx 13'3 x 11'8 (4.0m x 3.6m) With built-in side tables, window to side aspect with delightful views of the rear gardens, window shutters, air conditioning unit and door to:
Walk-in Dressing Room Approx 10'1 x 6'9 (3.0m x 2.1m)
With significant amounts of cloak hanging space on either side and access to loft.
En-Suite Shower Room Luxuriously appointed white suite comprising w.c, 'His & Hers' hand wash basins with worktop and storage below, tiled flooring with under floor heating, frosted window to side aspect, tiled shower cubicle with 'power shower,' spotlights and extractor.
Bedroom Two Approx 15'4 x 11'4 (4.6m x 3.4m) Double room with extensive built-in wardrobes and window to front aspect.
Bedroom Three Approx 13'3 x 11'1 (4.0m x 3.3m) Double room with window to front aspect.
Family Bathroom Stylish white suite comprising w.c, hand wash basin with storage below, tiled shower cubicle with 'power shower,' panelled bath set into a feature plinth with tiled surround, tiled flooring with under floor heating, partly tiled walls, frosted window to side aspect, spotlights and extractor.
Outside Cuttings occupies a convenient position within the heart of the village, yet giving convenient access to Needham Market town centre as well as the A14 and destinations further afield.
The property is set well back from the road and is accessed through double gates, which in turn leads to a generous gravelled parking area and surrounded by attractive well-maintained flower and shrub borders.
The parking area gives access to the detached double garage/workshop area and is fitted with electric remote operated sectional doors, power and light connected and personnel door to side. A secondary sun terrace for ancillary use wraps around from the garage down the side of the property.
To the rear are predominately lawned, landscaped and well-maintained rear gardens with a terrace abutting the rear of the property and incorporating a summer house with power and light connected, feature pond and interspersed with a delightful array of colourful flora and fauna. The boundaries are defined by a mixture of fencing and a brick wall and also incorporated within the plot is a timber storage shed, which also benefits from power and light.
Local Authority Mid Suffolk District Council
Council Tax Band – E
Services Mains water, drainage and electricity. Heating via an Air Source Heat Pump.
Agents Note We understand from our client, that the Fisher & Paykel fridge/freezer, currently in situ, may be available to purchase via separate negotiation. For further details please contact the agent.
We understand that the property benefits from solar panels and 'FIT' payments. Further details can be found by contacting the agent.
Disclaimer Town & Village Properties (and its subsidiaries and their joint Agents where applicable) for themselves and for the vendors or lessors of this property for whom they act, give notice that (I) these particulars are a general outline only for the guidance of prospective purchasers or tenants, and do not constitute the whole or any part of an offer or contract (II) Town & Village Properties cannot guarantee the accuracy of any description, dimensions, references to conditions, necessary permissions for use and occupancy and other details contained herein and prospective purchasers or tenants must not rely on them as statements of fact or representations and must satisfy themselves as to their accuracy, (III) No employee of Town & Village Properties (and its subsidiaries and their joint Agents where applicable) has any authority to make or give any representation or warranty or enter into any contract whatever in relation to the property, (IV) Town & Village Properties (and its subsidiaries and their joint Agents where applicable) will not be liable in negligence or otherwise, for any loss arising from the use of these particulars and Town & Village Properties (and its subsidiaries and their joint Agents where applicable) have not tested any apparatus, equipment, fixtures and fittings or services and so cannot verify that they are in working order or fit for the purpose. A buyer is advised to obtain verification from their Solicitor, (V) Photographs will only show certain parts of the property and assumptions should not be made in respect of those parts of the property that have not been photographed. (Items or contents shown in the photographs are not included as part of the sale unless specified otherwise. It should not be assumed the property will remain as shown in the photograph. Photographs are taken using a wide-angle lens.
Property Ref: 57995_100570002688
Similar Properties
Little Stonham, Stowmarket, Suffolk
4 Bedroom Detached House | Offers in excess of £650,000
Introducing Parva Place, an exclusive, thoughtfully designed collection of stylish detached family houses of the highest...
Little Stonham, Stowmarket, Suffolk
4 Bedroom Detached House | Offers in excess of £640,000
Introducing Parva Place, an exclusive, thoughtfully designed collection of stylish detached family houses of the highest...
Little Stonham, Stowmarket, Suffolk
4 Bedroom Detached House | Offers in excess of £640,000
Introducing Parva Place, an exclusive, thoughtfully designed collection of stylish detached family houses of the highest...
4 Bedroom Barn Conversion | Guide Price £699,995
An impressive four bedroom detached barn conversion standing in an elevated rural position with adjoining one bedroom an...
6 Bedroom Detached House | Guide Price £750,000
Located in an enviable position in Old Felixstowe conveniently positioned for both the town centre & beach. Self contain...
Priory Lane, Debenham, Stowmarket, Suffolk
4 Bedroom Detached House | Guide Price £750,000
A substantial & stylish bespoke four bedroom detached residence, occupying a delightful elevated plot being both central...

Town & Village Properties (Needham Market)
High Street, Needham Market, Suffolk, IP6 8DQ
How much is your home worth?
Use our short form to request a valuation of your property.
Request a Valuation
