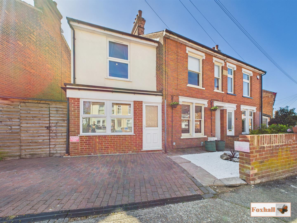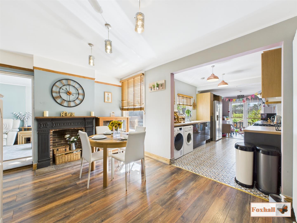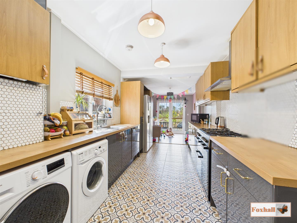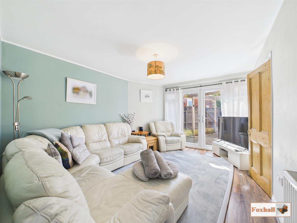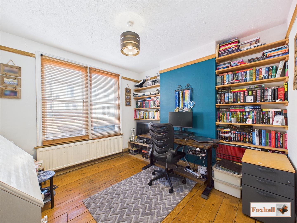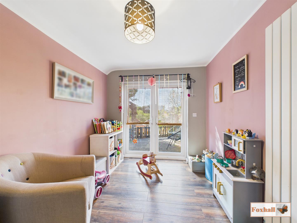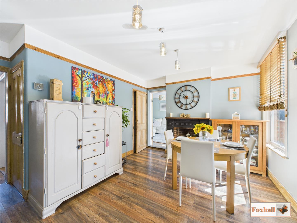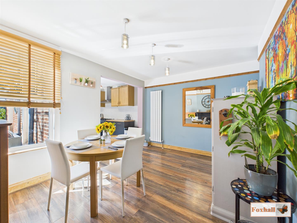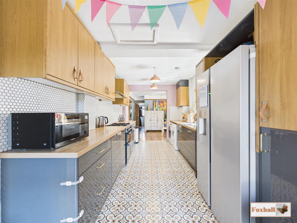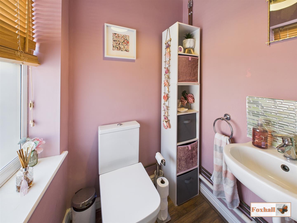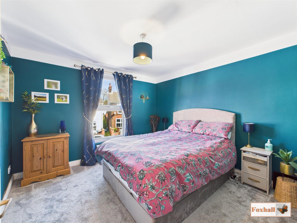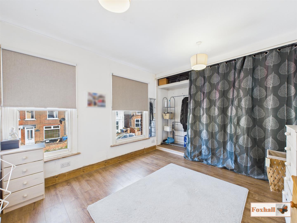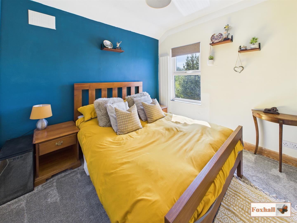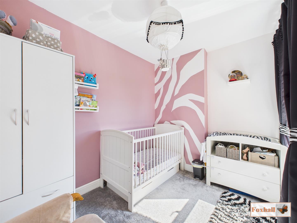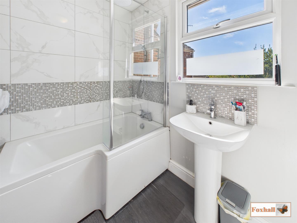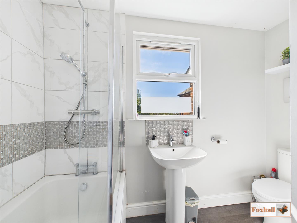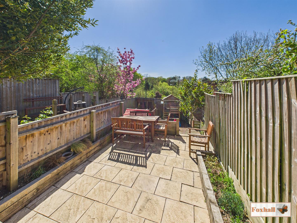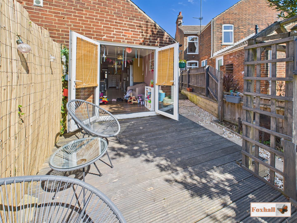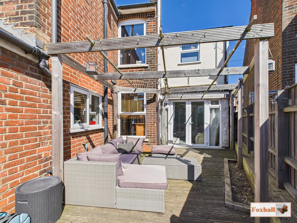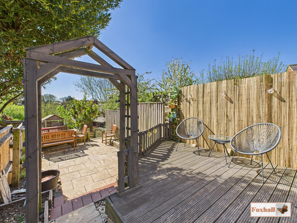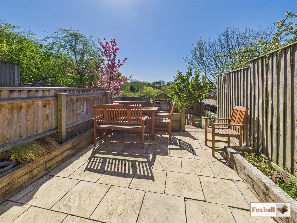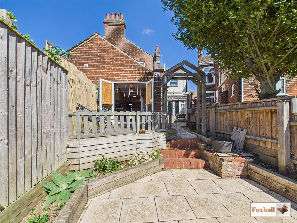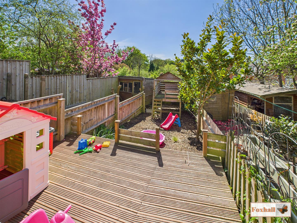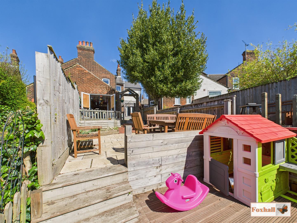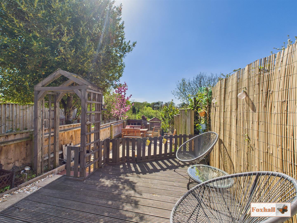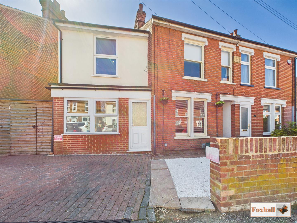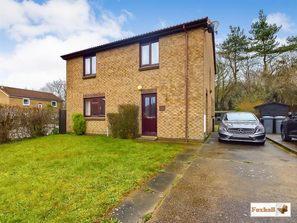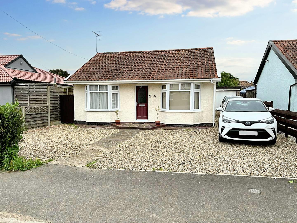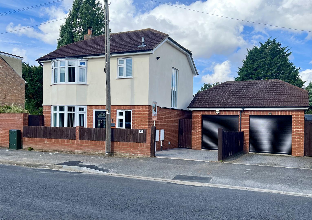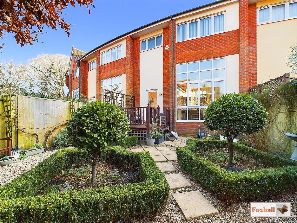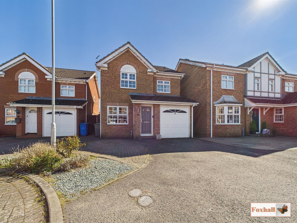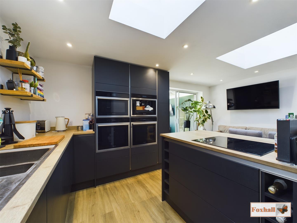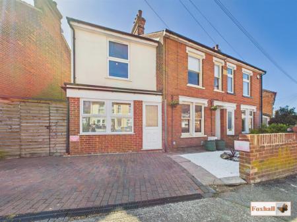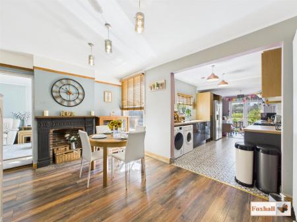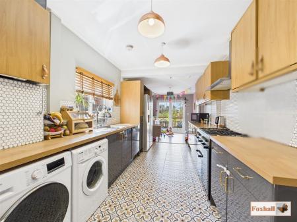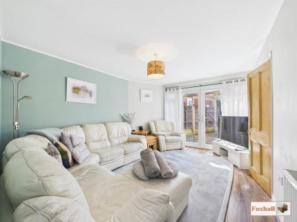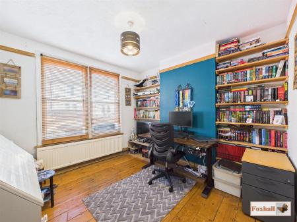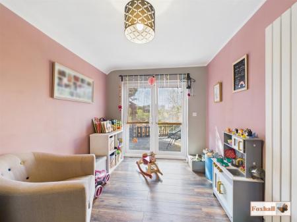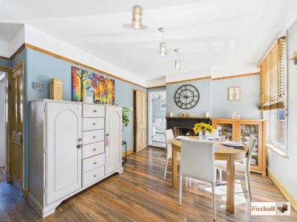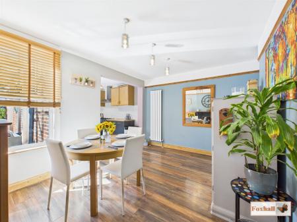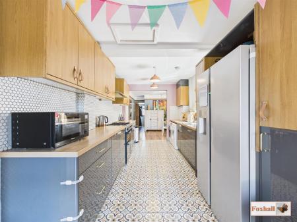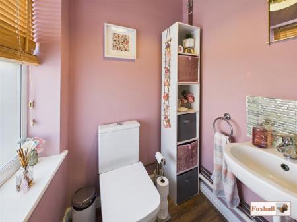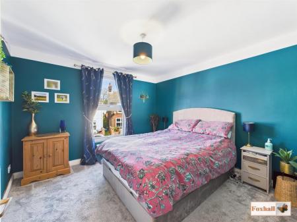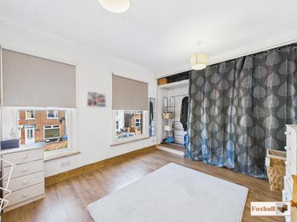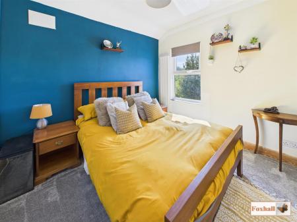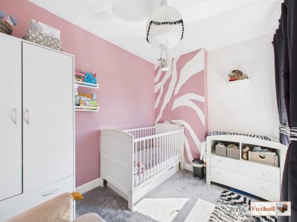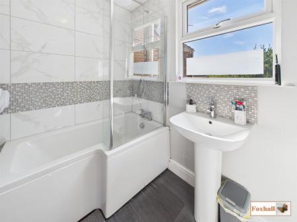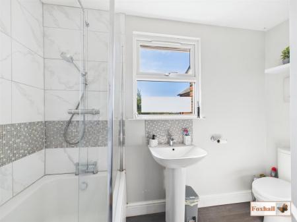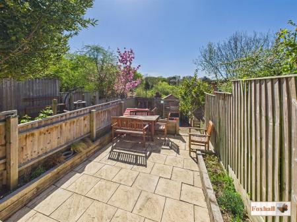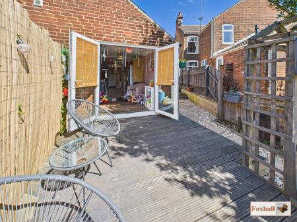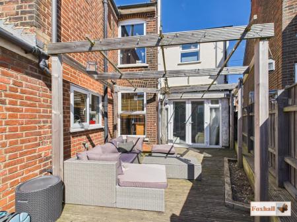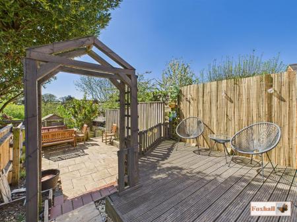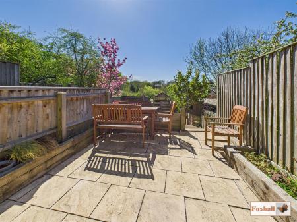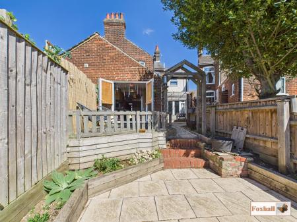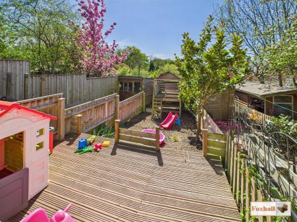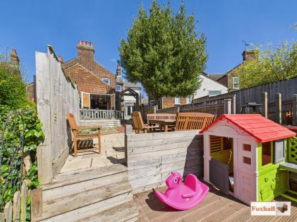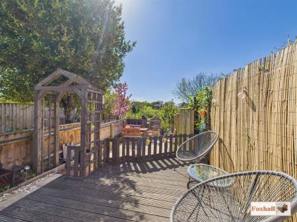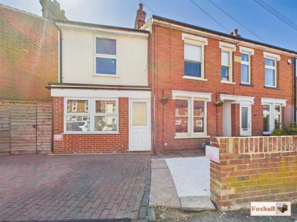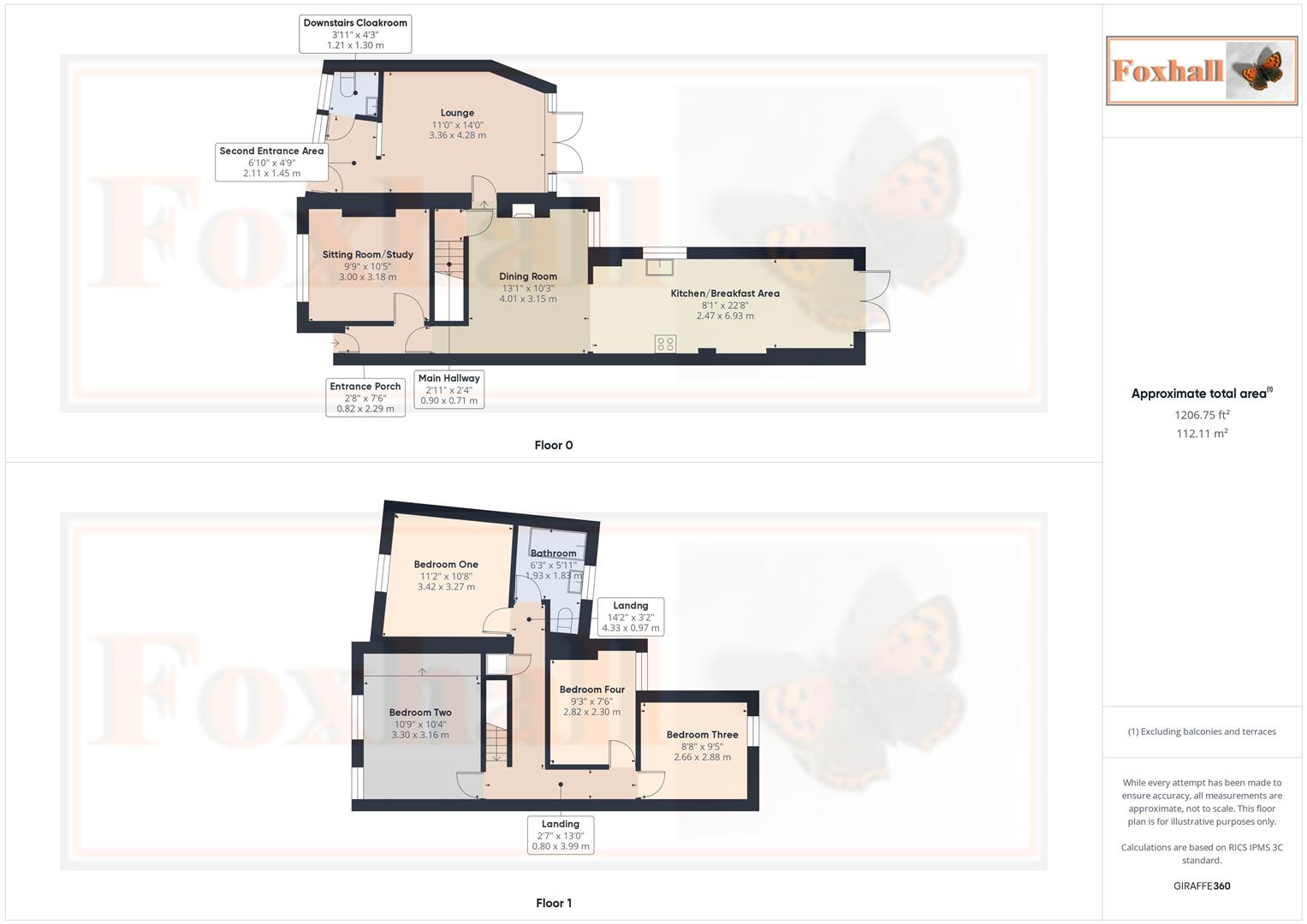- CLIFFORD ROAD / COPLESTON HIGH SCHOOL CATCHMENT AREA
- EXCELLENT LOCATION JUST EAST OF AND WITHIN WALKING DISTANCE TO IPSWICH TOWN CENTRE
- LOCAL AMENITIES AND ATTRACTIONS WITHIN WALKING DISTANCE INCLUDING IPSWICH WATERFRONT, ALEXANDRA PARK AND UNIVERSITY OF SUFFOLK AND EXCELLENT RANGE OF SHOPS
- OFF ROAD PARKING
- SIGNIFICANT TWO STOREY EXTENSION TO THE SIDE ENHANCING THE DECEPTIVELY SPACIOUS ACCOMODATION
- EXCELLENT DECORATIVE ORDER
- FOUR BEDROOM SEMI DETACHED HOUSE WITH FIRST FLOOR BATHROOM AND DOWNSTAIRS CLOAKROOM
- THREE SEPERATE RECEPTION ROOMS AND 22'8" x 8'1" WELL FITTED MODERN KITCHEN/BREAKFAST ROOM
- SOUTHERLY FACING REAR GARDEN WITH DISTANT VIEWS
- FREEHOLD - COUNCIL TAX BAND - B
4 Bedroom Semi-Detached House for sale in Ipswich
CLIFFORD ROAD / COPLESTON HIGH SCHOOL CATCHMENT AREA - EXCELLENT LOCATION JUST EAST OF AND WITHIN WALKING DISTANCE TO IPSWICH TOWN CENTRE - LOCAL AMENITIES AND ATTRACTIONS WITHIN WALKING DISTANCE INCLUDING IPSWICH WATERFRONT, ALEXANDRA PARK AND UNIVERSITY OF SUFFOLK AND AN EXCELLENT RANGE OF SHOPS - OFF ROAD PARKING - SIGNIFICANT ADDITIONS TO THE SIDE WITH GARAGE CONVERSION WITH EXTENSION OVER ENHANCING THE DECEPTIVELY SPACIOUS ACCOMODATION - EXCELLENT DECORATIVE ORDER - FOUR BEDROOM SEMI DETACHED HOUSE WITH FIRST FLOOR BATHROOM AND DOWNSTAIRS CLOAKROOM - THREE SEPERATE RECEPTION ROOMS AND 22'8" x 8'1" WELL FITTED MODERN KITCHEN/BREAKFAST ROOM - SOUTHERLY FACING REAR GARDEN WITH DISTANT VIEWS.
***Foxhall Estate Agents are delighted to offer for sale this much improved and well presented deceptively spacious four bedroom semi detached house situated just east of Ipswich town centre, within walking distance of the waterfront, Alexandra Park, university of Suffolk and excellent range of shops. The property is located within the highly regarded Clifford Road and Copleston High school catchment area (subject to availability) and benefits off road parking to the front, gas central heating via radiators, majority double glazed windows and significant addition to the side of the property. The property comprises four bedrooms with a first floor bathroom, two reception entrance areas with three separate reception rooms and a superb well fitted modern kitchen/breakfast room with double glazed French doors leading out to the decked area, with a south facing rear garden with distant views.
Front Garden - Off road parking to the front, part of the front garden being enclosed by walling and decorative stones.
Main Door Hallway - Double glazed entrance door to entrance hallway with doors to dining room, sitting room/study.
Sitting Room/Study - 3.18m x 2.97m (10'5" x 9'9") - Strip flooring, two windows to the front, radiator and picture rail.
Dining Room - 3.99m x 3.12m (13'1" x 10'3") - Cupboard under stairs, attractive fire surround, double glazed windows to rear, door to stairs and through to kitchen/breakfast area and door to the lounge.
Lounge - 4.27m x 3.35m (14'0" x 11'0") - Radiator, double glazed French doors to the outside and through to the second entrance area
Second Entrance Area - 0.89m x 0.71m (2'11" x 2'4") - Obscure double glazed door to the front, double glazed window to the front and door to the downstairs cloakroom.
Downstairs Cloakroom - 1.30m x 1.19m (4'3" x 3'11") - Low level W.C, wash hand basin with a mixer tap, double glazed window to the front
Kitchen/Breakfast Room - 6.91m x 2.46m (22'8" x 8'1") - Well fitted comprising single drainer stainless steel sink unit, with a mixer tap and cupboards under, excellent range of wooden work surfaces with cupboards, drawers and appliance space under. Wall mounted cupboards with a wall mounted cupboard housing the Ideal boiler (we understand it was fitted in 2019), extractor fan. Through to breakfast area with upright radiator, double glazed French doors leading out to the decking area outside .
Landing - Access to the loft, storage cupboard, doors to bedroom one, bedroom two, bedroom three, bedroom four and bathroom.
Bedroom One - 3.40m x 3.25m (11'2" x 10'8") - Double glazed window to front and radiator.
Bedroom Two - 3.28m x 3.15m (10'9" x 10'4") - Two windows to front, wardrobe recess, radiator, laminated style flooring.
Bedroom Three - 2.87m x 2.64m (9'5" x 8'8") - Double glazed window to rear and radiator.
Bedroom Four - 2.82m x 2.29m (9'3" x 7'6") - Double glazed window to rear and upright radiator.
Bathroom - 1.91m x 1.80m (6'3" x 5'11") - Panel bath with a mixer tap, separate shower (with rainfall and hand held showers), over the bath with screen, low level W.C, pedestal wash hand basin with mixer tap, extractor fan, radiator and double glazed window to rear.
Rear Garden - Rear garden commences with decked areas immediately behind the dining room and kitchen/breakfast area. The area behind the kitchen/breakfast is enclosed by picket fence with steps leading to a paved area with decorative stones. Around to the decked area behind the dining room and to the other side there are steps down to a large paved patio area ideal for entertaining, with sleeper borders and further steps down to another decked area with access down to a lower area which has been barked with a mature tree.
Agents Notes - Tenure - Freehold
Council Tax Band - B
Property Ref: 237849_33838066
Similar Properties
Hazel Close, Rendlesham, Woodbridge
3 Bedroom Detached House | Guide Price £325,000
GOOD DECORATIVE ORDER - SPACIOUS AND WELL PROPORTIONED FAMILY HOME - UNOVERLOOKED REAR GARDEN***Foxhall Estate Agents***...
Bucklesham Road, Kirton, Ipswich
2 Bedroom Detached Bungalow | Offers in excess of £325,000
HIGHLY SOUGHT AFTER VILLAGE OF KIRTON - GOOD DECORATIVE ORDER - 53' x 43' REAR GARDEN -EXCELLENT AREA OF OFF ROAD PARKIN...
3 Bedroom Detached House | Guide Price £325,000
IMMACULATELY PRESENTED DETACHED FAMILY HOUSE - KITCHEN / BREAKFAST ROOM 8'7 x 18'11 - LARGE LOUNGE WITH WOOD-BURNER 24'2...
Audley Grove, Rushmere St. Andrew
3 Bedroom Terraced House | Guide Price £330,000
HIGHLY POPULAR BIXLEY FARM DEVELOPMENT (CHATER BUILT) - WELL REGARDED COPLESTON HIGH SCHOOL CATCHMENT AREA (SUBJECT TO A...
Laburnum Close, Purdis Farm, Ipswich
3 Bedroom Detached House | £335,000
DETACHED HOUSE, THREE BEDROOMS, EN-SUITE SHOWER ROOM, FAMILY BATHROOM, LOUNGE, KITCHEN/DINER WITH AN ORANGERY, CLOAKROOM...
3 Bedroom Semi-Detached House | Offers in excess of £340,000
IMMACULATE SEMI DETACHED EXTENDED DOUBLE BAY THREE BEDROOM HOUSE - POPULAR NORTHGATE CATCHMENT AREA - SECLUDED EASTERLY...

Foxhall Estate Agents (Suffolk)
625 Foxhall Road, Suffolk, Ipswich, IP3 8ND
How much is your home worth?
Use our short form to request a valuation of your property.
Request a Valuation
